Last month, Philly YIMBY reported that permits have been issued for the construction of two four-story single-family buildings at 250 Gates Street in Manayunk, Northwest Philadelphia; today we share renderings for the project. Also known under the address of 4768R-72 Silverwood Street, the two structures are tentatively listed as Parcel A and Parcel B. Each of the buildings lists JOs. Serratore & Co. Architect as the designer and Meir Badush of Northeast Renovations LLC as the contractor.
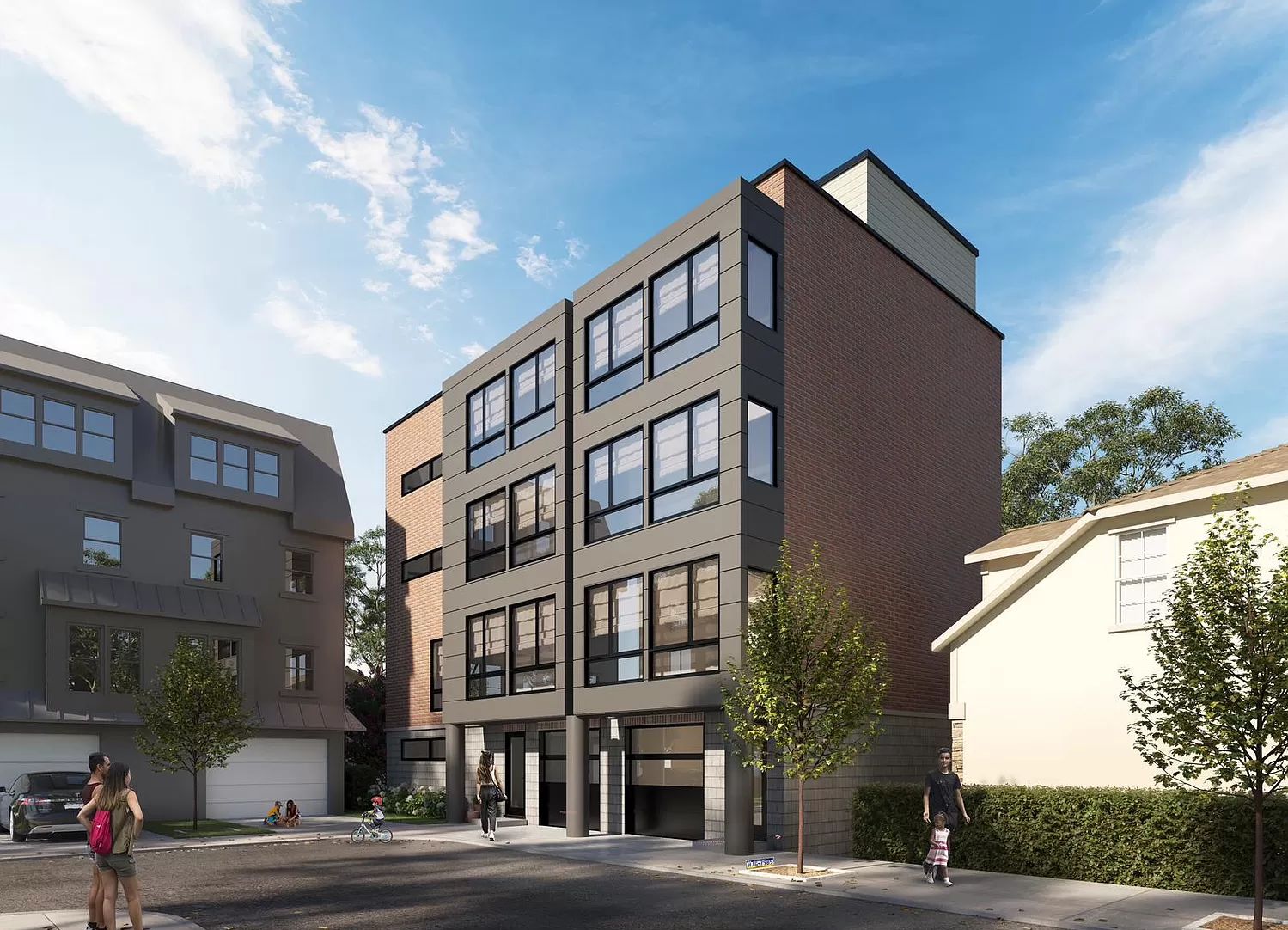
250 Gates Street. Building rendering. Credit: JOs. Serratore Co. Architect Inc.
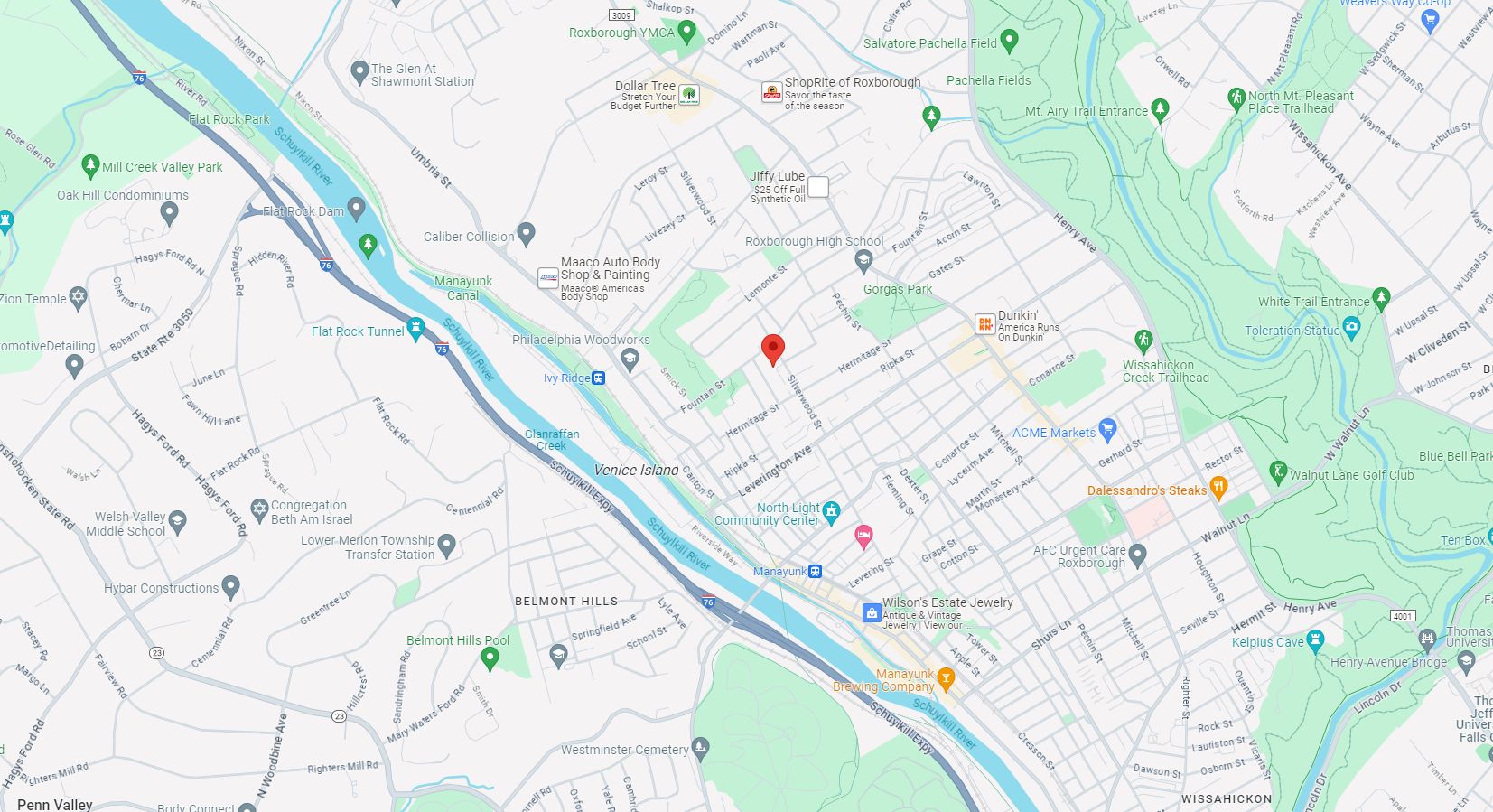
250 Gates Street. Location map. Credit: Google Maps
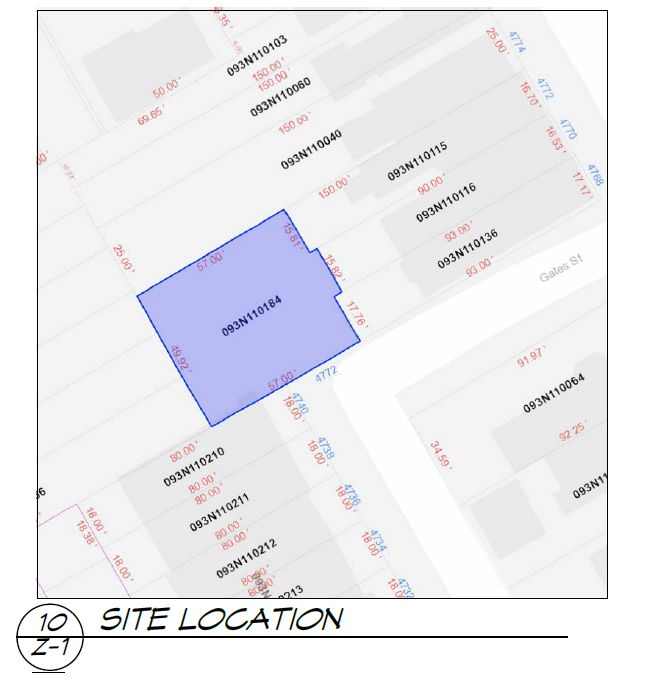
250 Gates Street. Site plan. Credit: JOs. Serratore Co. Architect Inc. via the City of Philadelphia Department of Planning and Development
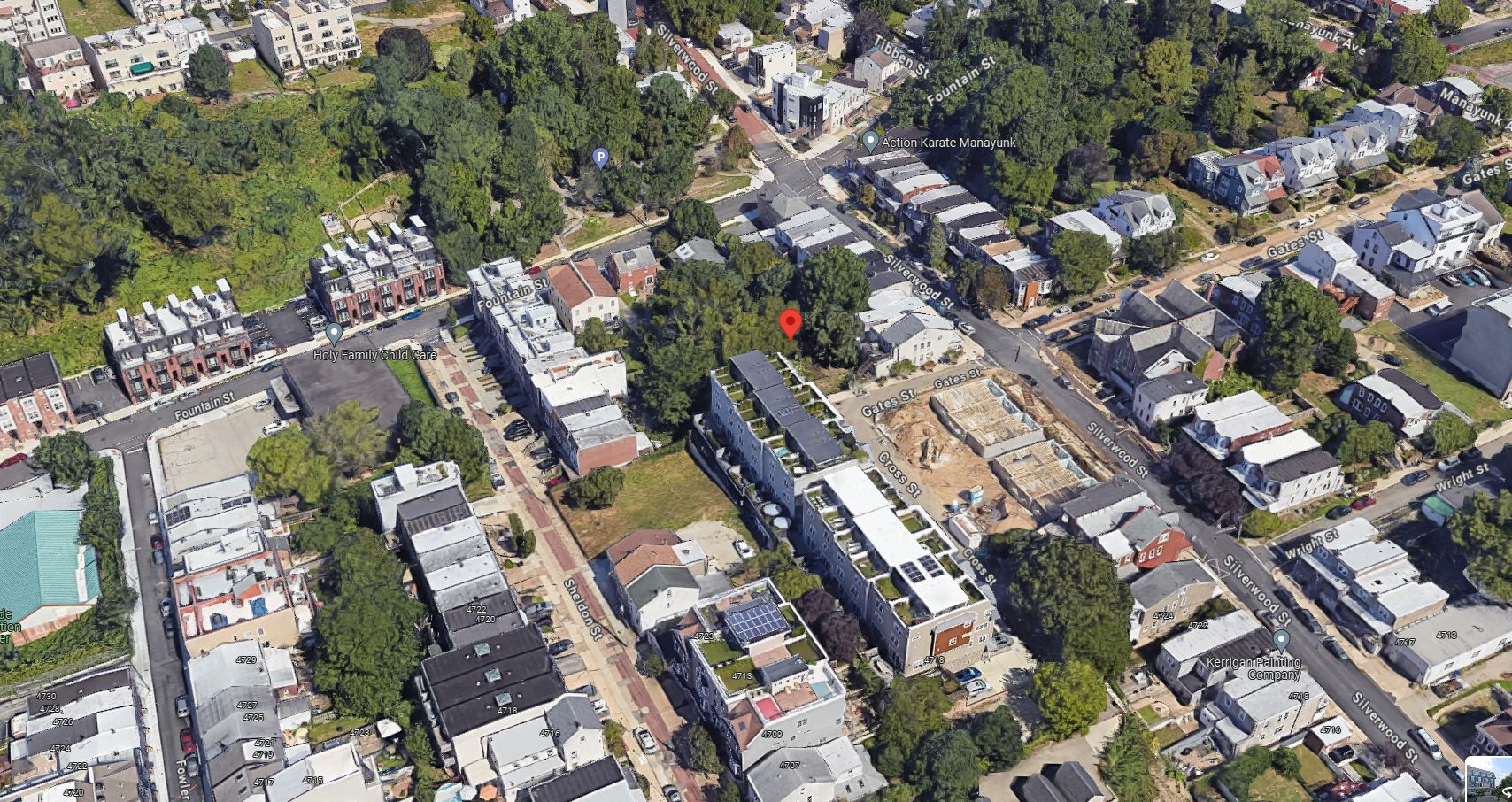
250 Gates Street. Site conditions prior to redevelopment. Aerial view. Looking north. Credit: Google Maps
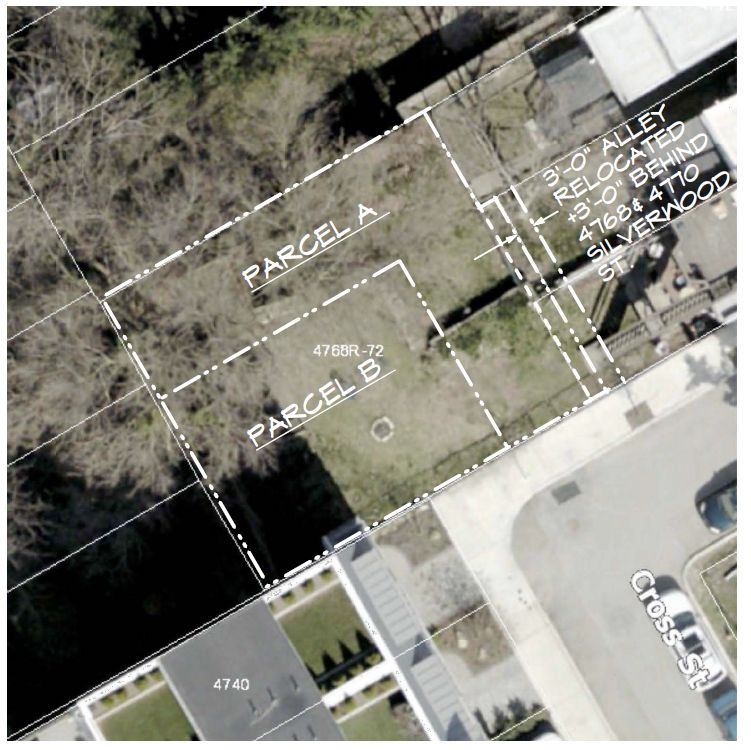
250 Gates Street. Site plan. Credit: JOs. Serratore Co. Architect Inc. via the City of Philadelphia Department of Planning and Development
The two buildings will rise from a rather unusual mid-block property situated off an L-shaped bend of Gates Avenue. Further complicating the lot is its subdivision into two parcels, with Parcel B taking up the site’s southern corner and Parcel A snaking around it in an L-shape into the property’s interior.
Each of the buildings will rise 38 feet to the main roof, 42 feet to the parapet, and 47 feet to the top of the bulkheads, which will lead to roof deck that will likely open upon sweeping skyline views. Each structure will feature a single-car garage at the ground level and balconies overlooking the rear yard, which is reinforced with a retaining wall at the steeply sloped portion.
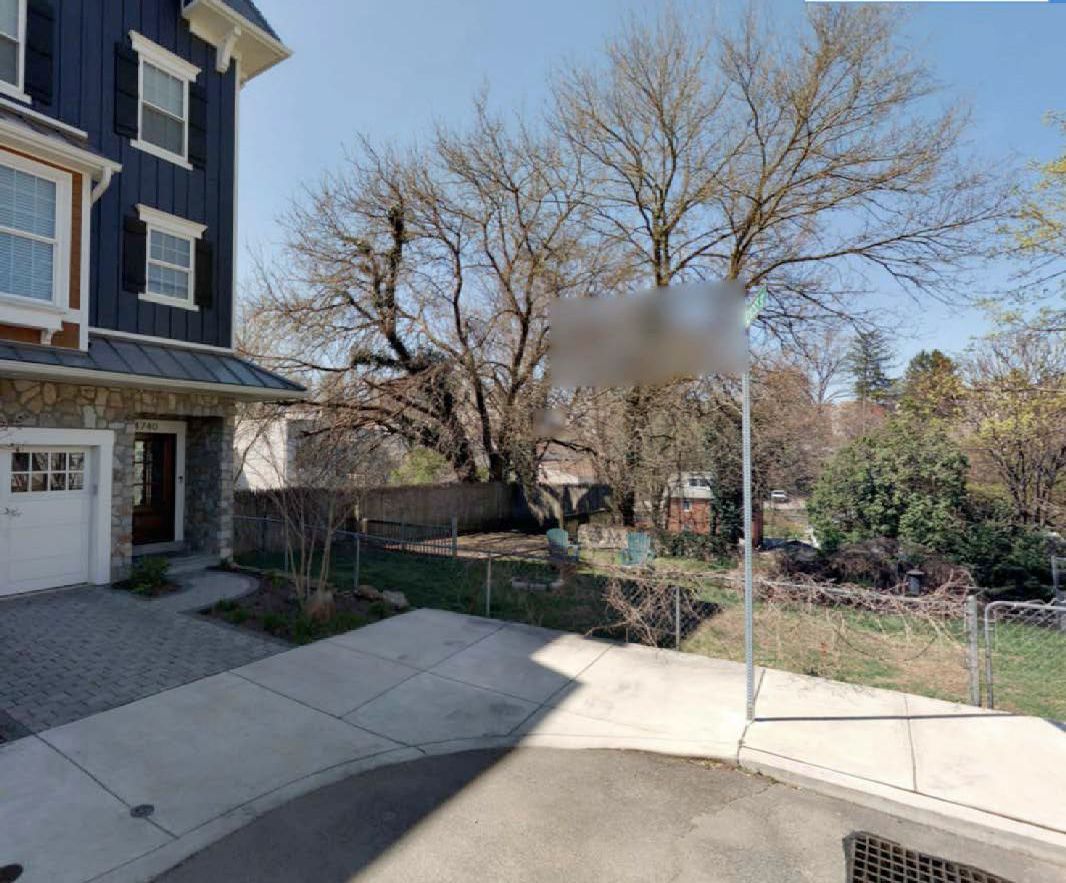
250 Gates Street. Site conditions prior to redevelopment. Credit: JOs. Serratore Co. Architect Inc. via the City of Philadelphia Department of Planning and Development
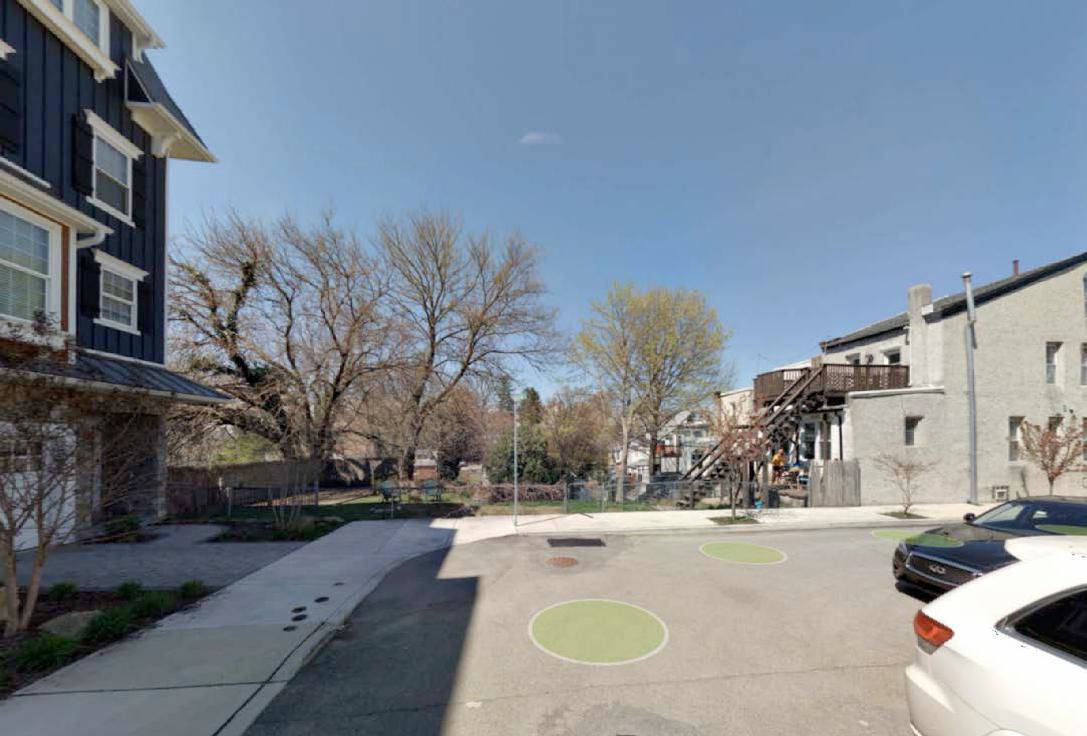
250 Gates Street. Site conditions prior to redevelopment. Credit: JOs. Serratore Co. Architect Inc. via the City of Philadelphia Department of Planning and Development
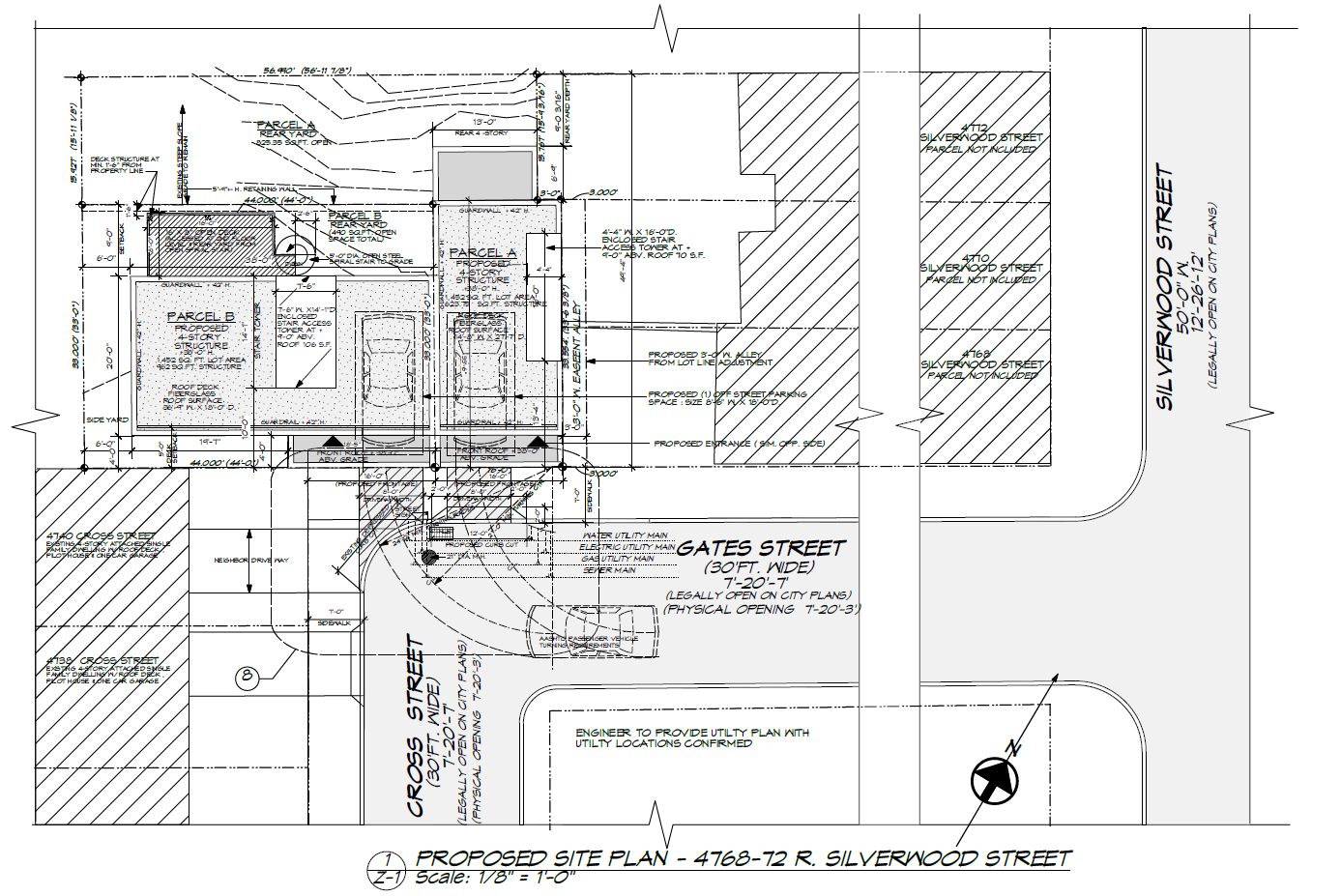
250 Gates Street. Site plan. Credit: JOs. Serratore Co. Architect Inc. via the City of Philadelphia Department of Planning and Development
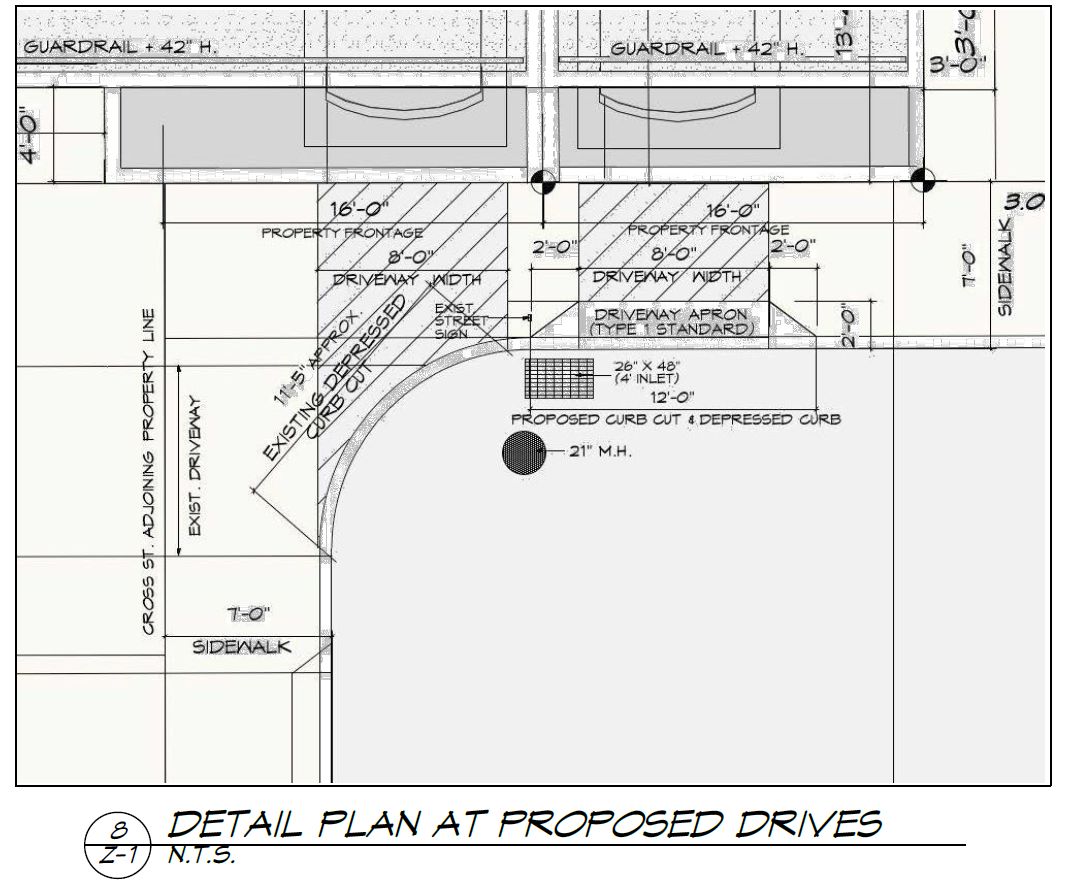
250 Gates Street. Site plan. Credit: JOs. Serratore Co. Architect Inc. via the City of Philadelphia Department of Planning and Development
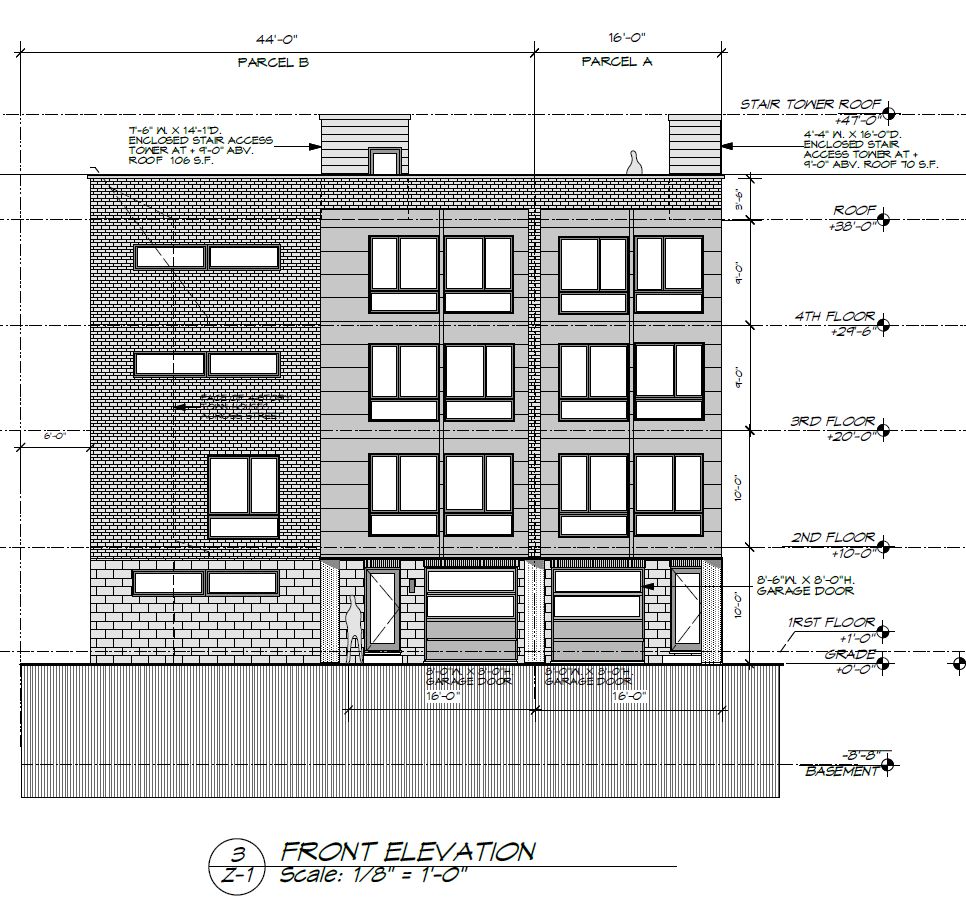
250 Gates Street. Building elevation. Credit: JOs. Serratore Co. Architect Inc. via the City of Philadelphia Department of Planning and Development
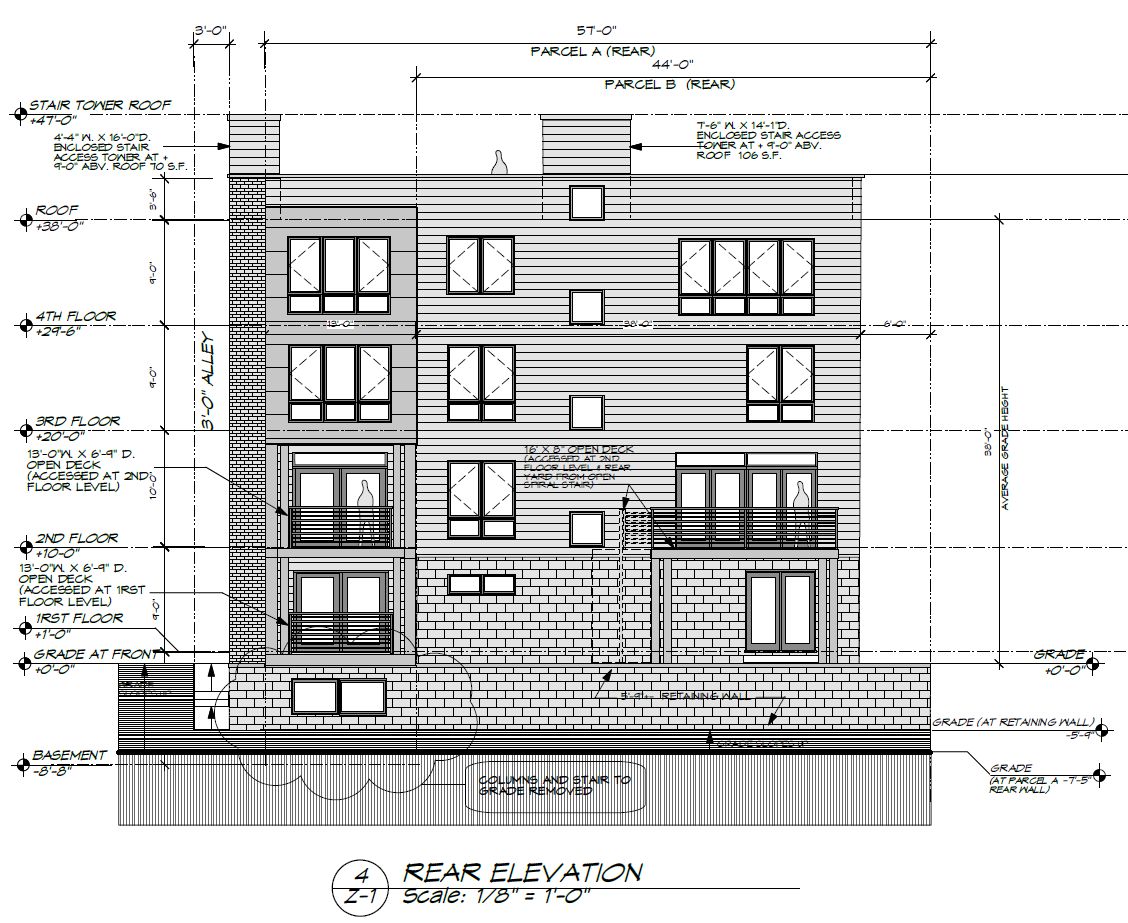
250 Gates Street. Building elevation. Credit: JOs. Serratore Co. Architect Inc. via the City of Philadelphia Department of Planning and Development
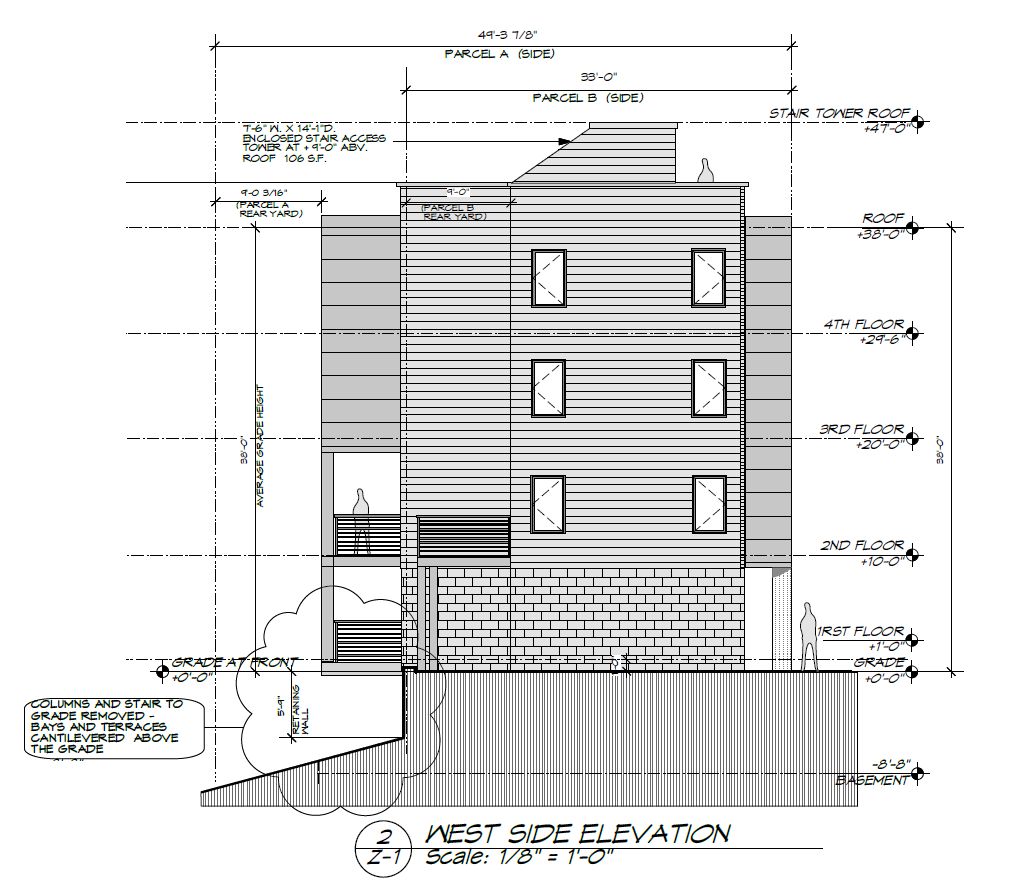
250 Gates Street. Building elevation. Credit: JOs. Serratore Co. Architect Inc. via the City of Philadelphia Department of Planning and Development
The Parcel A building, which will face the street with its narrow elevation, will span 2,265 square feet. Construction costs are specified at $375,000, lending a total of around $166 per interior square foot. Permits allocate $320,000 toward general construction, $20,000 for electrical work, $18,000 for mechanical work, and $17,000 for plumbing work.
The Parcel B building, which will face the street with its broad side, will span 3,500 square feet and will feature an elevator. Construction costs are indicated at $488,000, lending a total of around $139 per interior square foot. Permits allot $425,000 toward general construction, $22,000 for electrical work, $21,000 for mechanical work, and $20,000 for plumbing work.
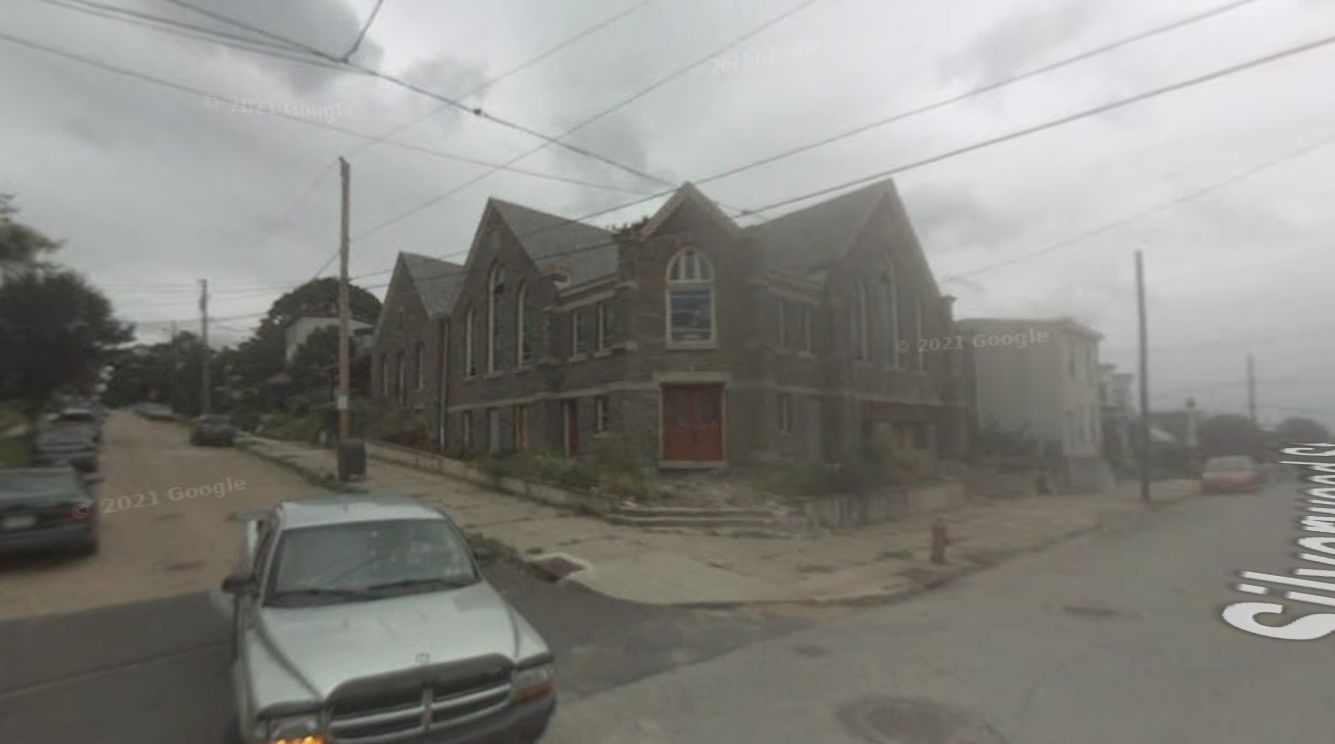
Development at the eastern corner of Silverwood Street and Gates Street. Site conditions prior to redevelopment. Looking southeast. September 2008. Credit: Google Maps
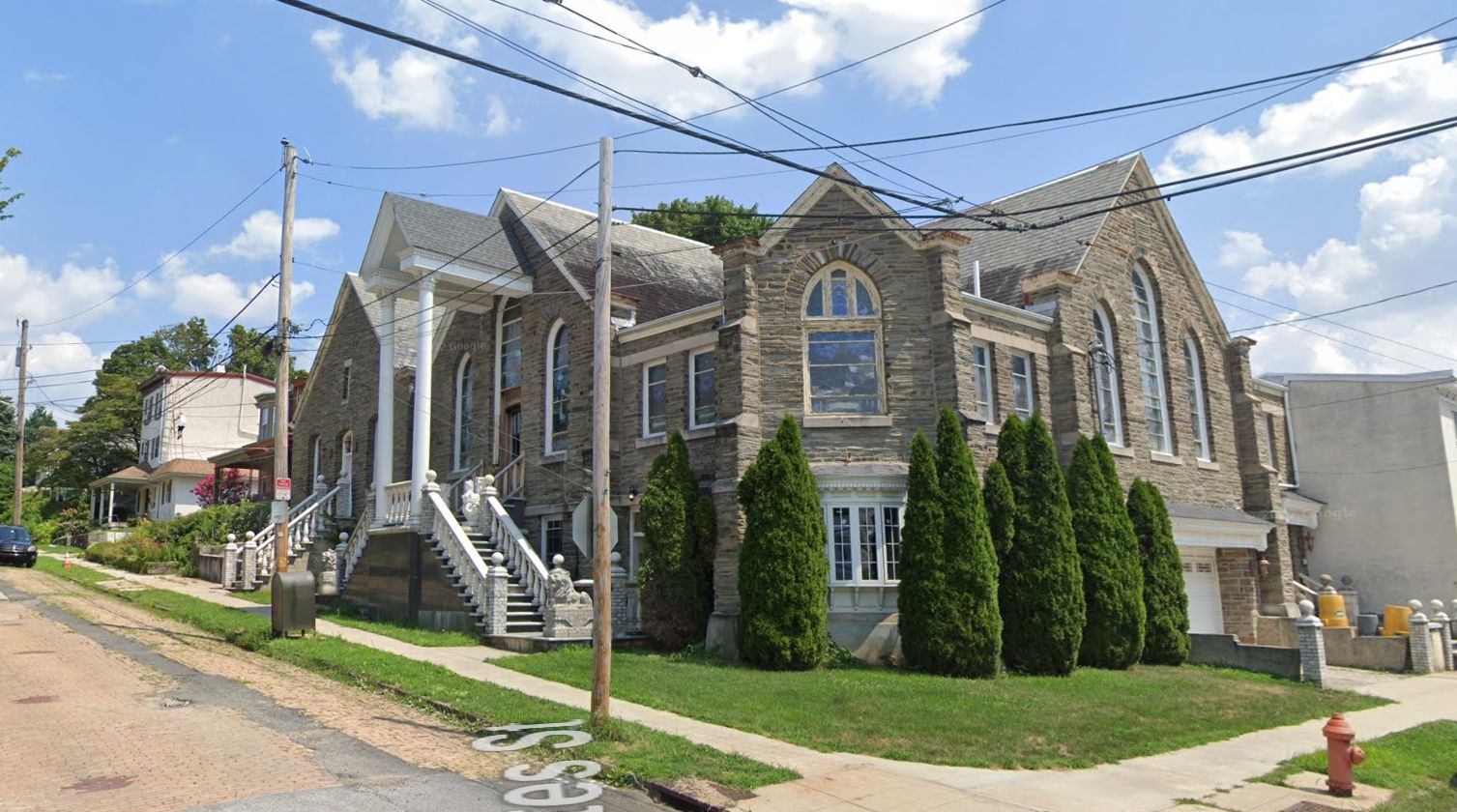
Development at the eastern corner of Silverwood Street and Gates Street after redevelopment. Looking southeast. July 2019. Credit: Google Maps
Since the prewar period, the surrounding area was comprised chiefly of two-story rowhomes, many with front yards and deep covered porches; however, some intriguing architectural additions took place on the surrounding blocks in recent years. Around 2010, an exquisite yet dilapidated Neo-Gothic church structure just down the block to the east, at the eastern corner of Silverwood and Gates streets, was renovated into an ostentations edifice with gratuitous balustrades, globes, lion sculptures, and an ostentatious double-height Neoclassical gable grafted onto the Neo-Gothic facade. Despite the incongruous additions, preservation and restoration of the original structure was a very welcome advent.
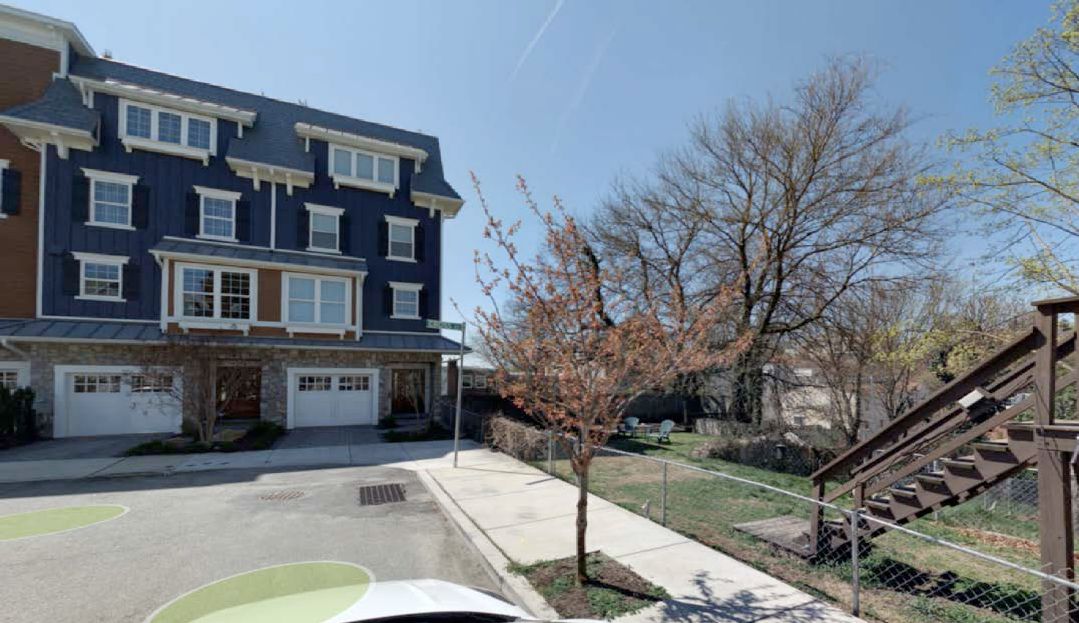
250 Gates Street. Site conditions prior to redevelopment. Credit: JOs. Serratore Co. Architect Inc. via the City of Philadelphia Department of Planning and Development
Around 2016, on Cross Street, just to the south of the 250 Gates Street proposal, a series of eclectic four-story townhouses was assembled, clad in a richly articulated, Postmodern manner with blue and brown siding facades somewhat resemblant of Seaside, Florida. As is the case with the renovated church, while not exactly contextual, the historicist flair of the buildings adds color, both literally and figuratively, to the neighborhood.
Within this context, the building pair at 250 Gates Avenue will add yet more flavor to the block. Their facades, clad in masonry blocks, brick, and paneling of varying sizes, is distinctly contemporary yet offers just enough in the way of its material palette to give a nod to the prewar context. Being located on a cul-de-sac off the main local through streets, the buildings will reveal themselves to the casual pedestrian as a tucked-away surprise rather than dominating structures on a major thoroughfare.
The surrounding area is awash with parks and green space, with Germany Hill and Gorgas Park both situated within a five-minute walk to the west and northeast, respectively. The Ivy Ridge regional rail station, situated next to the Schuylkill River Trail, sits within a 17-minute walk to the west, and the Manayunk station sits within an 18-minute walk to the south.
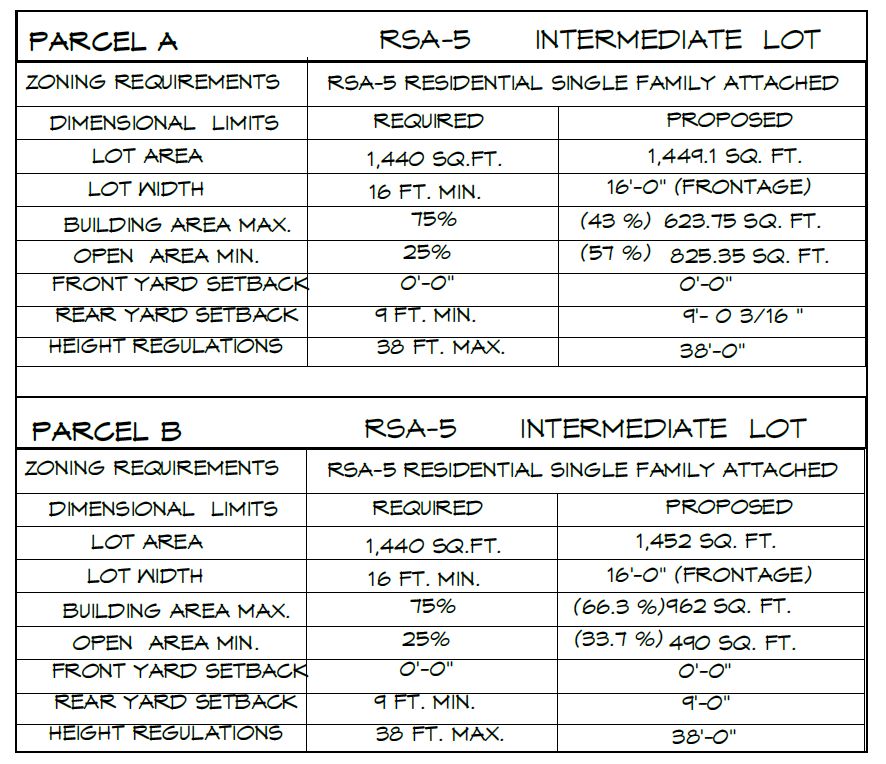
250 Gates Street. Zoning table. Credit: JOs. Serratore Co. Architect Inc. via the City of Philadelphia Department of Planning and Development
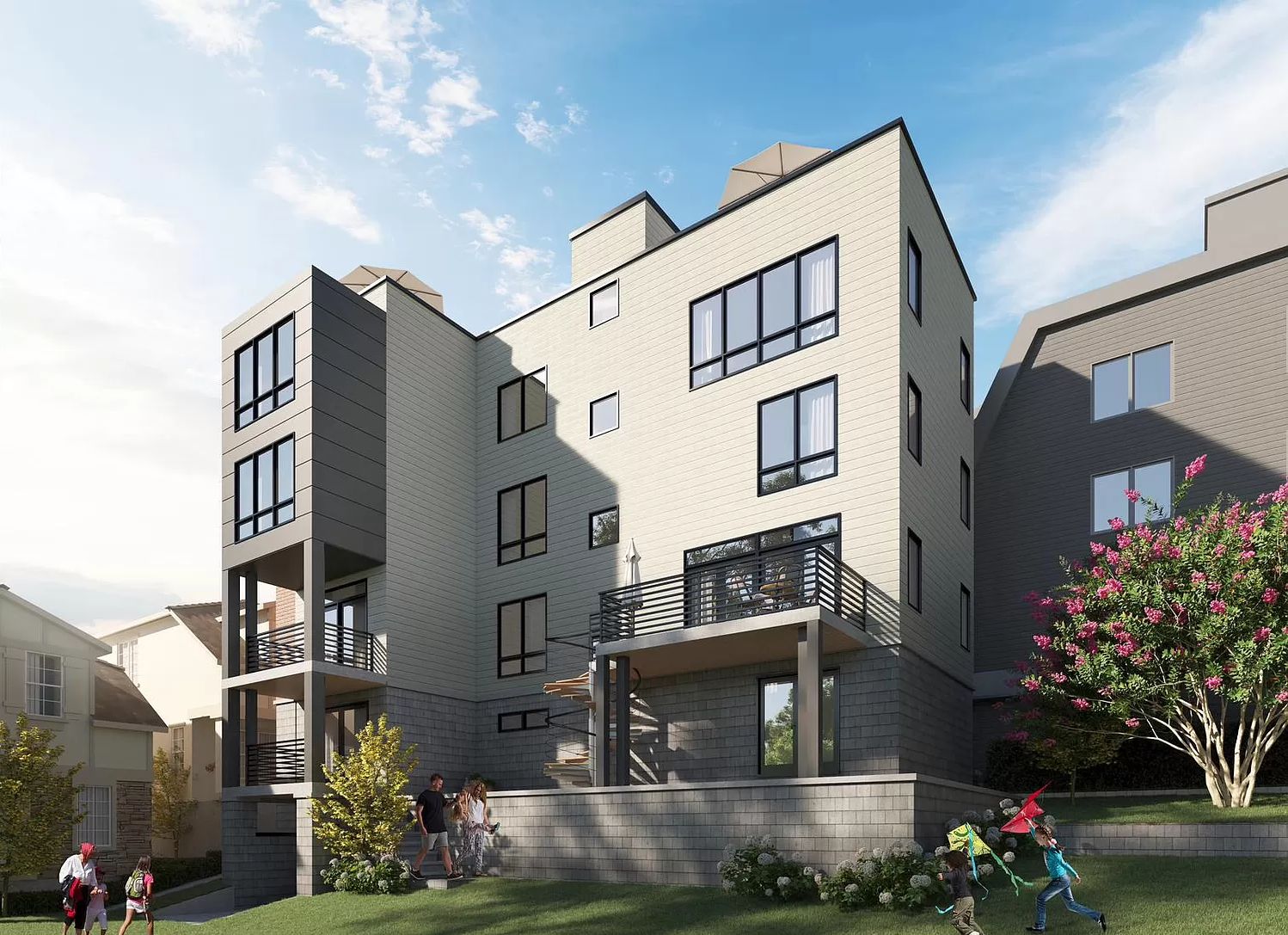
250 Gates Street. Building rendering. Credit: JOs. Serratore Co. Architect Inc.
Subscribe to YIMBY’s daily e-mail
Follow YIMBYgram for real-time photo updates
Like YIMBY on Facebook
Follow YIMBY’s Twitter for the latest in YIMBYnews

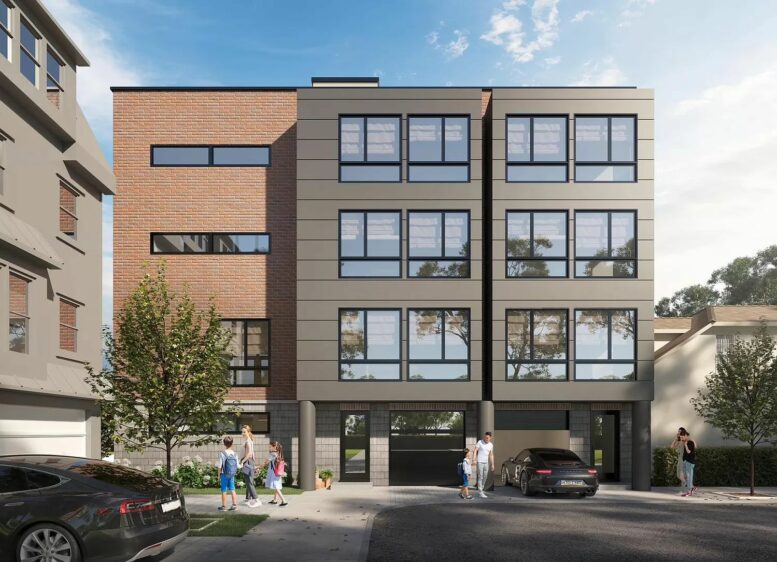
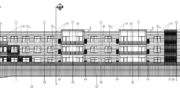
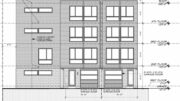
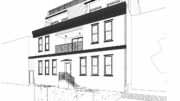
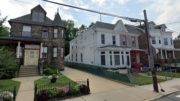
Be the first to comment on "YIMBY Shares Renderings for 250 Gates Street in Manayunk, Northwest Philadelphia"