Philly YIMBY’s recent site visit has observed that demolition work has still not begun at the site of a 191-unit mixed-use complex planned at 1600 Carpenter Street in Graduate Hospital, South Philadelphia. Designed by Harman Deutsch Ohler Architecture and developed by Streamline, the complex will replace a suburban-style shopping mall with a stately, traditionally-styled six-story building facing Washington Avenue, which will offer 23,185 square feet of ground-level retail and 131 rental apartments, ranging from studios to two-bedrooms, many of which will rank as affordable housing. To the north, 60 multi-family townhouses will be situated, which will match the scale and the material palette of the surrounding area. The development will boast publicly accessible pedestrian promenades and landscaping, as well as 141 parking spaces, of which 119 will be located in an underground garage in the apartment building, and 22 more will be situated in the townhouses.
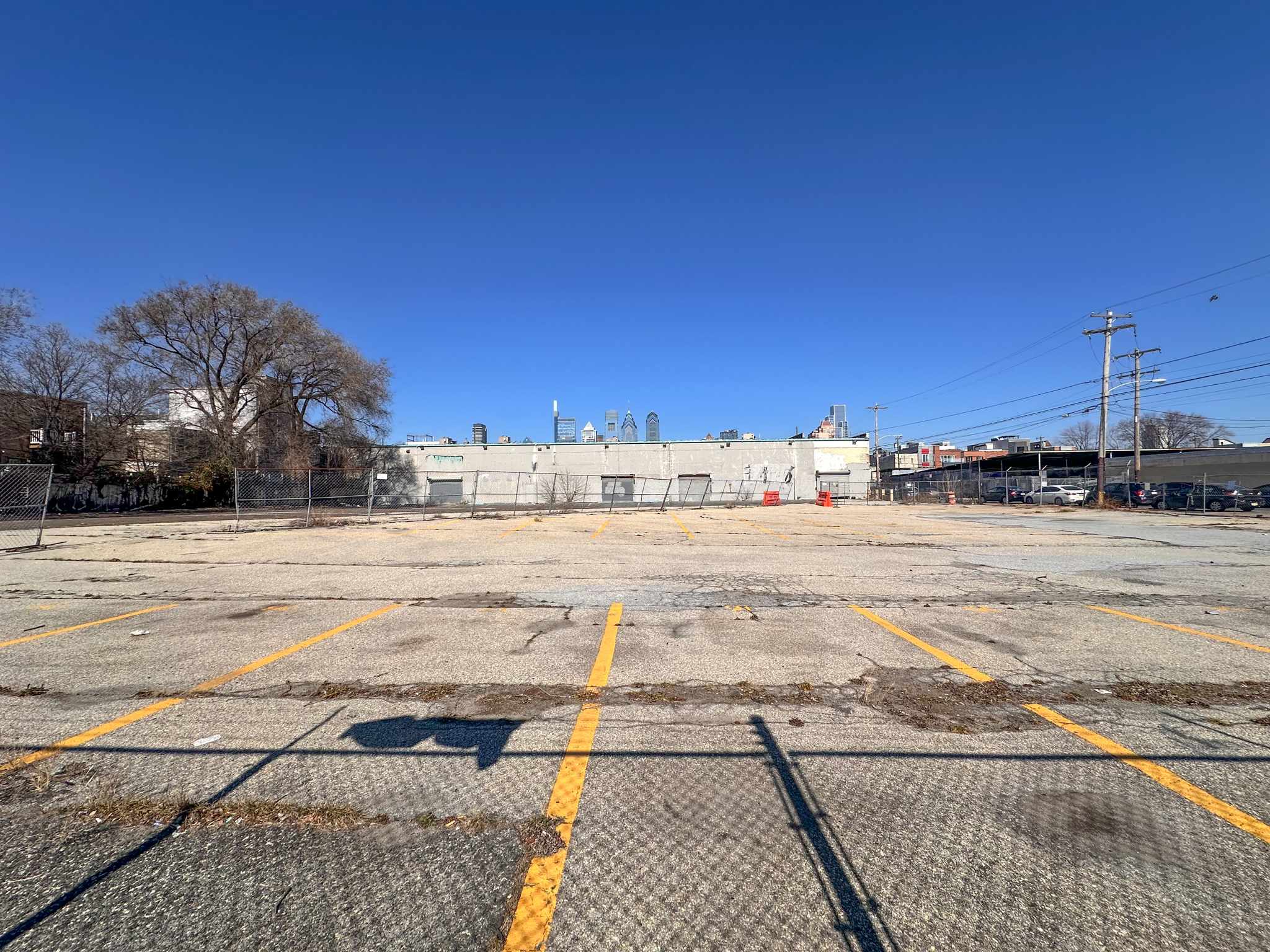
1600 Carpenter Street. Photo by Jamie Meller. March 2025
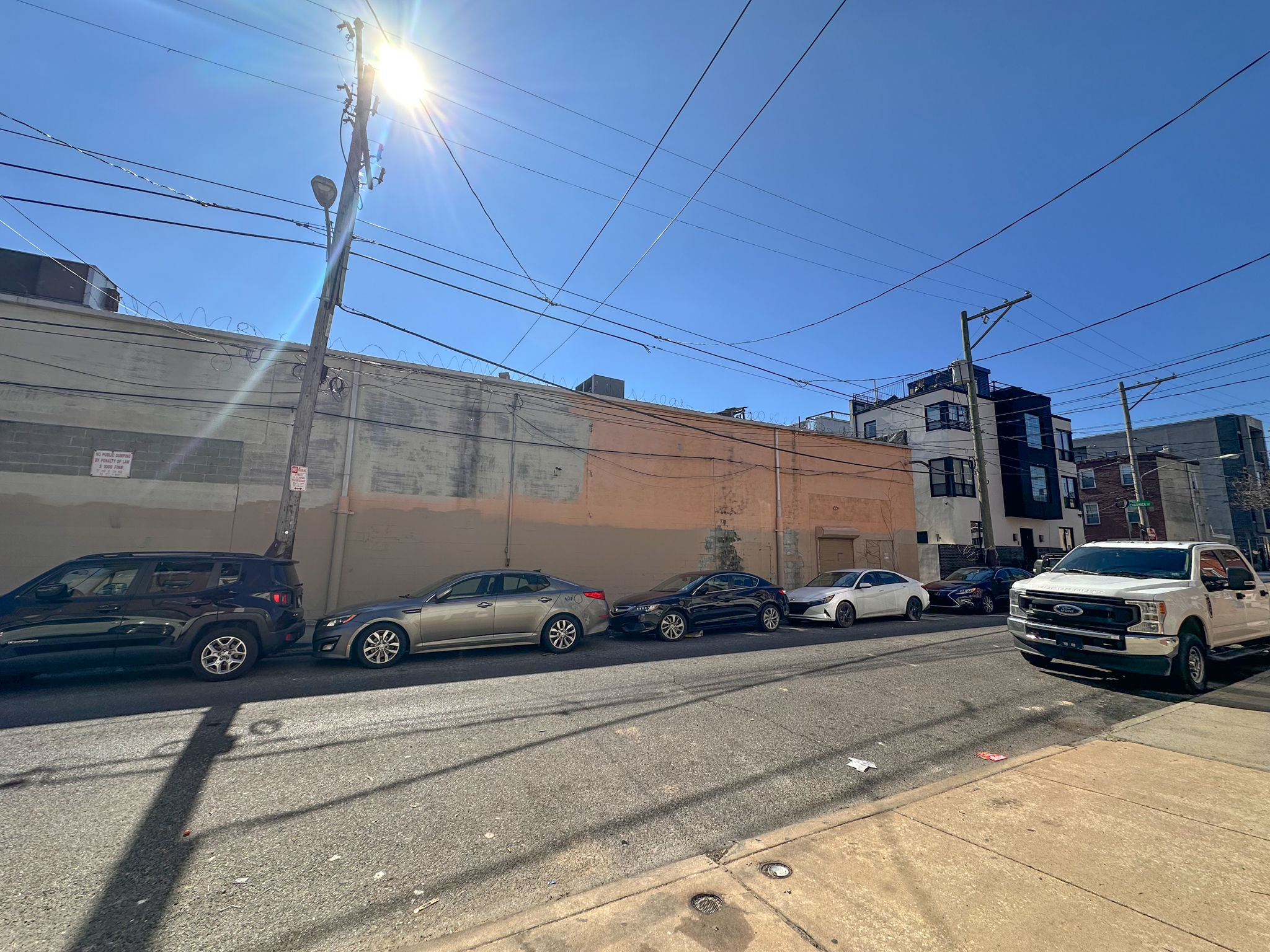
1600 Carpenter Street. Photo by Jamie Meller. March 2025
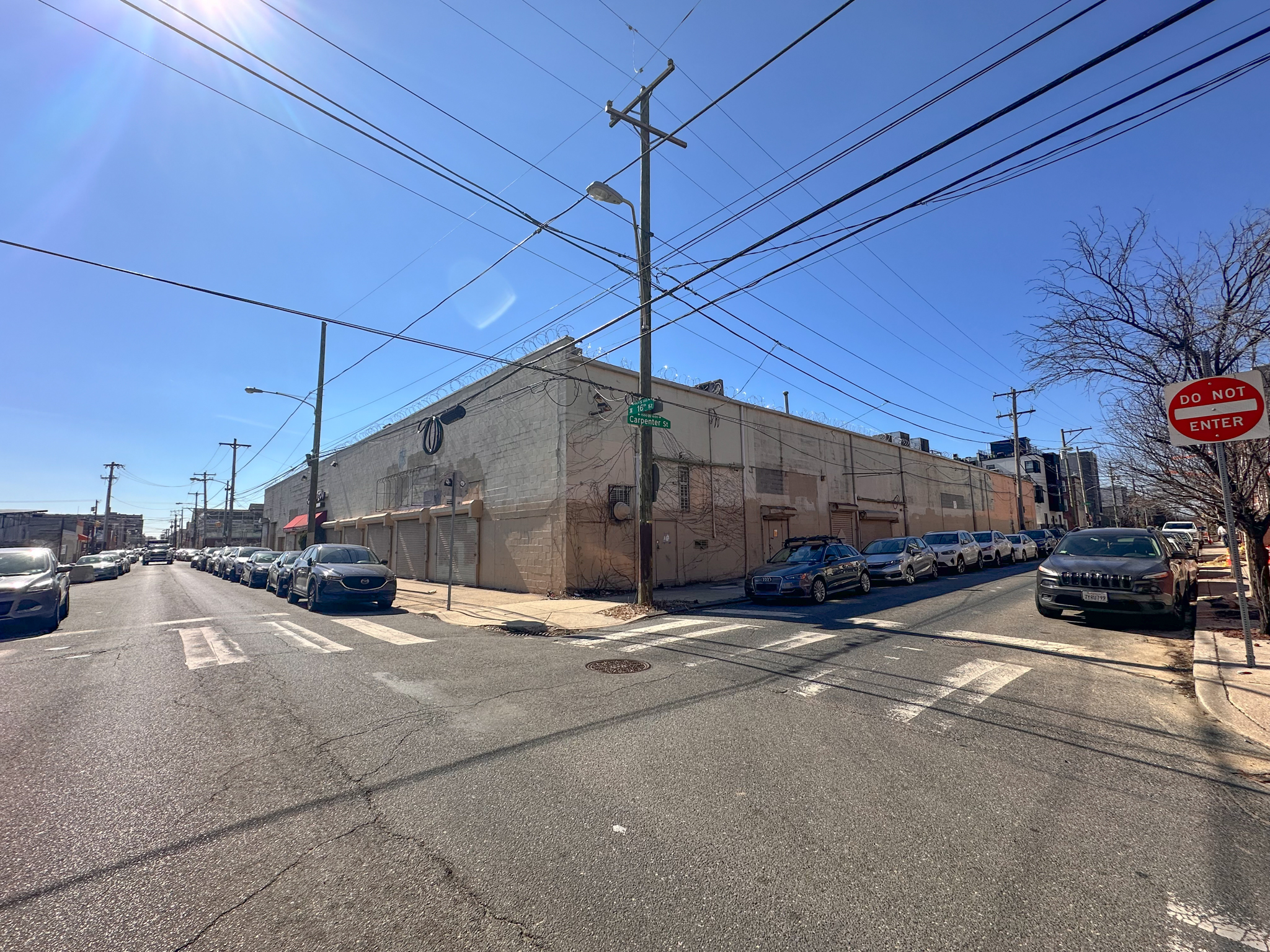
1600 Carpenter Street. Photo by Jamie Meller. March 2025
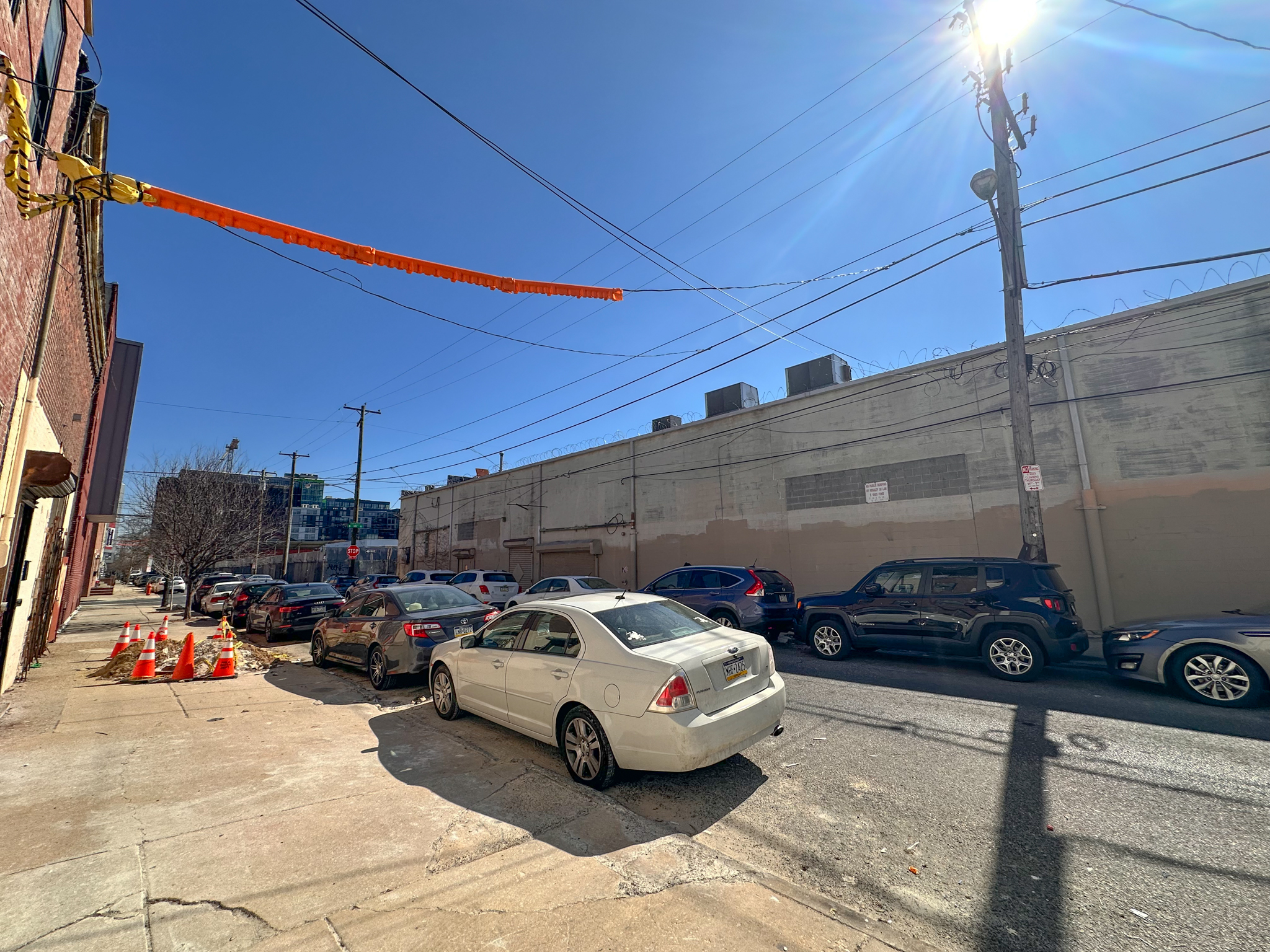
1600 Carpenter Street. Photo by Jamie Meller. March 2025
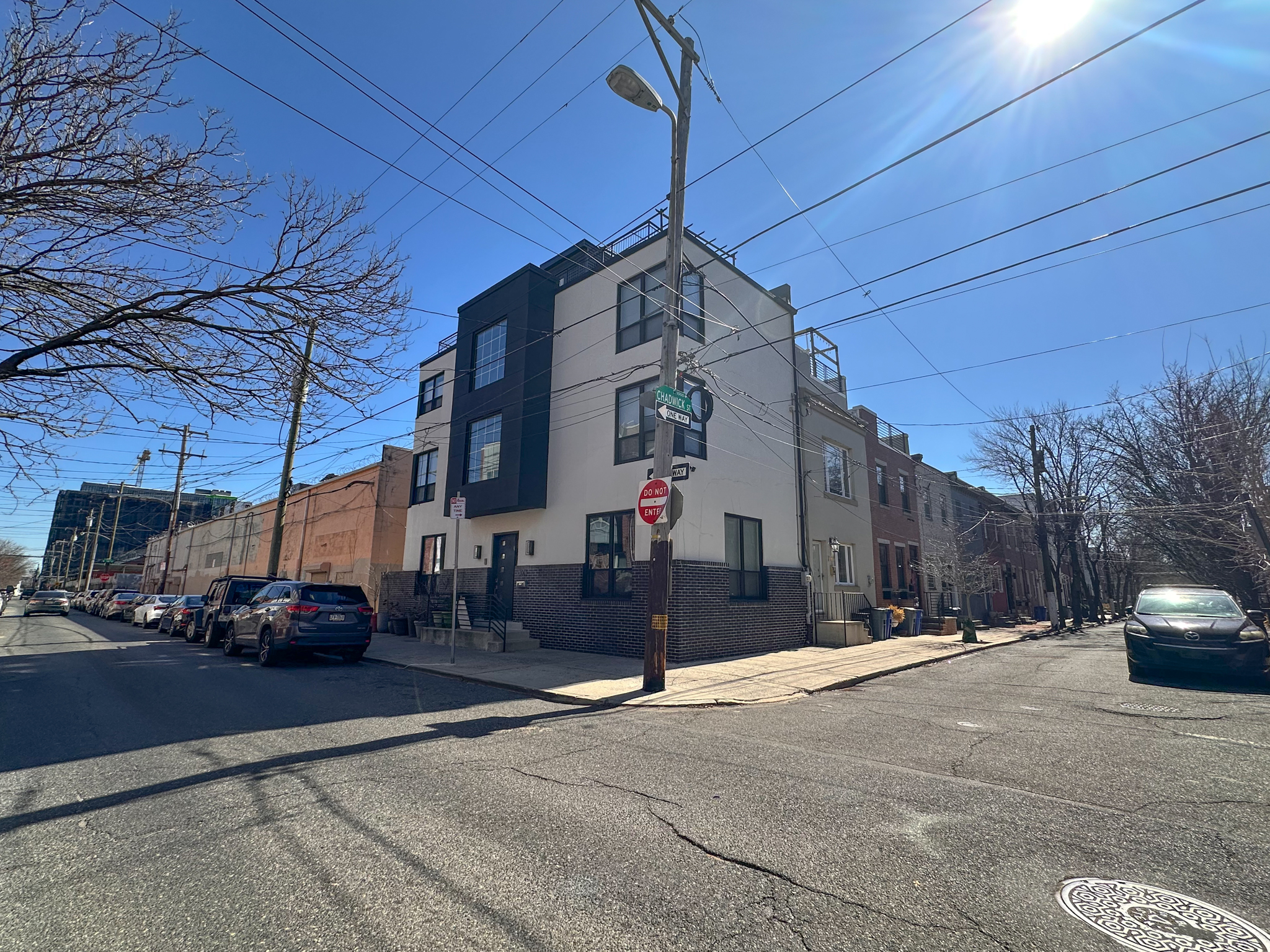
1600 Carpenter Street. Photo by Jamie Meller. March 2025
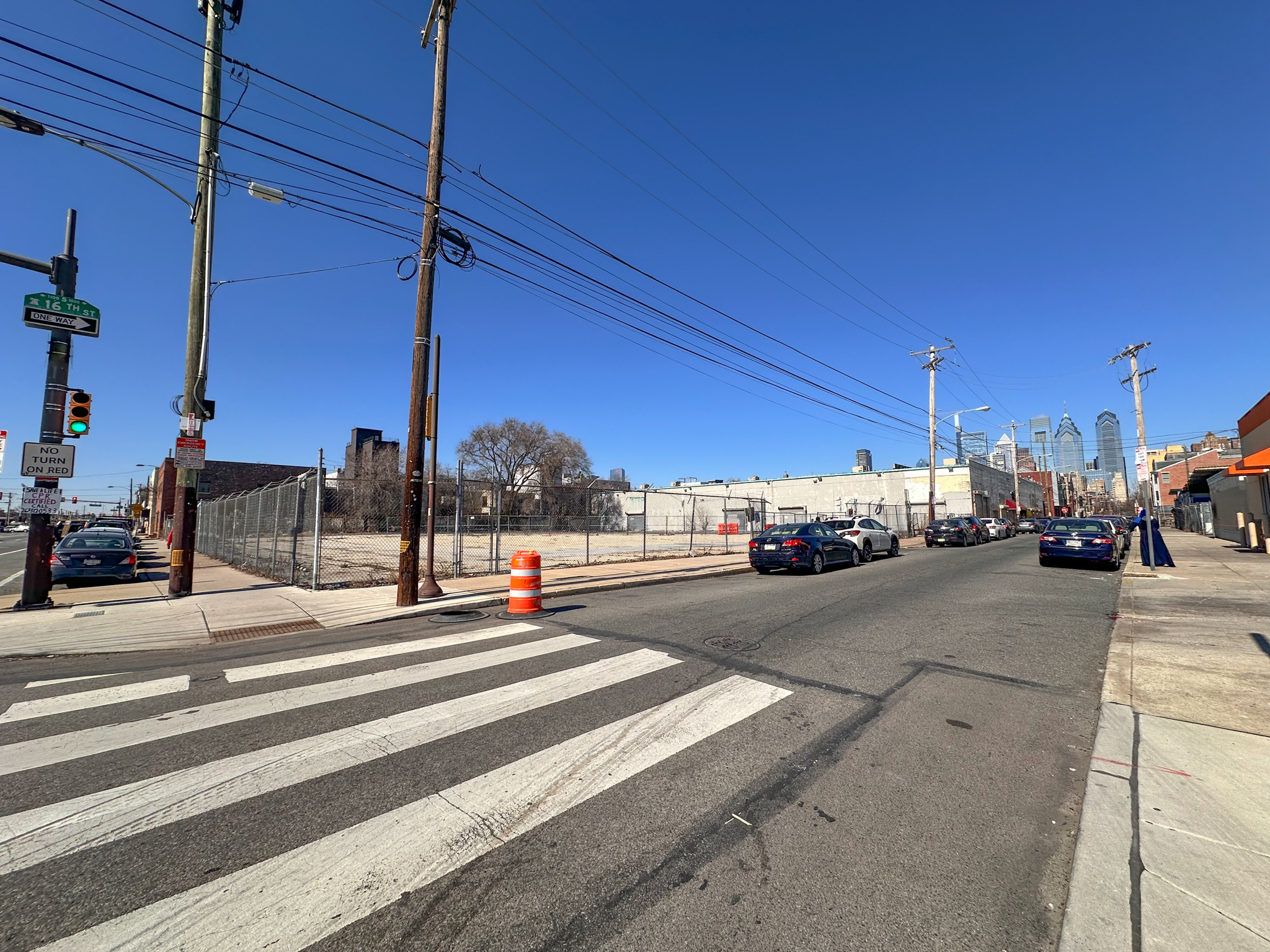
1600 Carpenter Street. Photo by Jamie Meller. March 2025
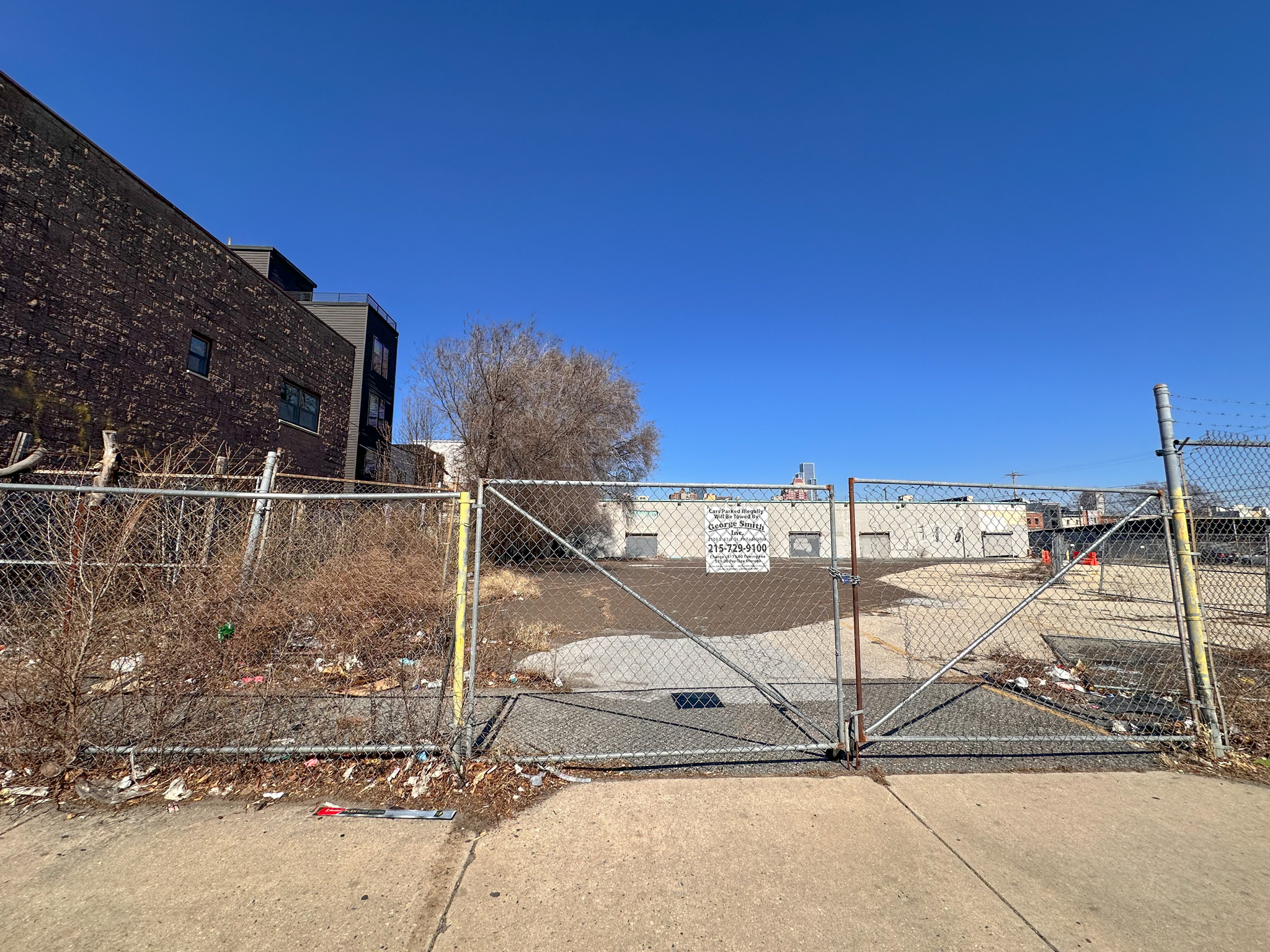
1600 Carpenter Street. Photo by Jamie Meller. March 2025
The complex will span almost an entire city block, bordered by Washington Avenue to the south, South 16th Street to the east, and Carpenter Street to the west. The mixed-use building, which will go by the address of 1601 Washington Avenue, will span the southern half of the site, while the townhouses will be situated in the northern half. Public walkways will run east-west and north-south through the block, boosting local pedestrian circulation and offering communal leisure space.
The building at 1601 Washington Avenue will actualize the avenue’s potential by adding much-needed density and visual appeal while creating a pedestrian-friendly streetscape via its large commercial space. The residential entrance will be located along the quieter 16th Street, as will be the entrance to the garage, which is wisely relegated underground.
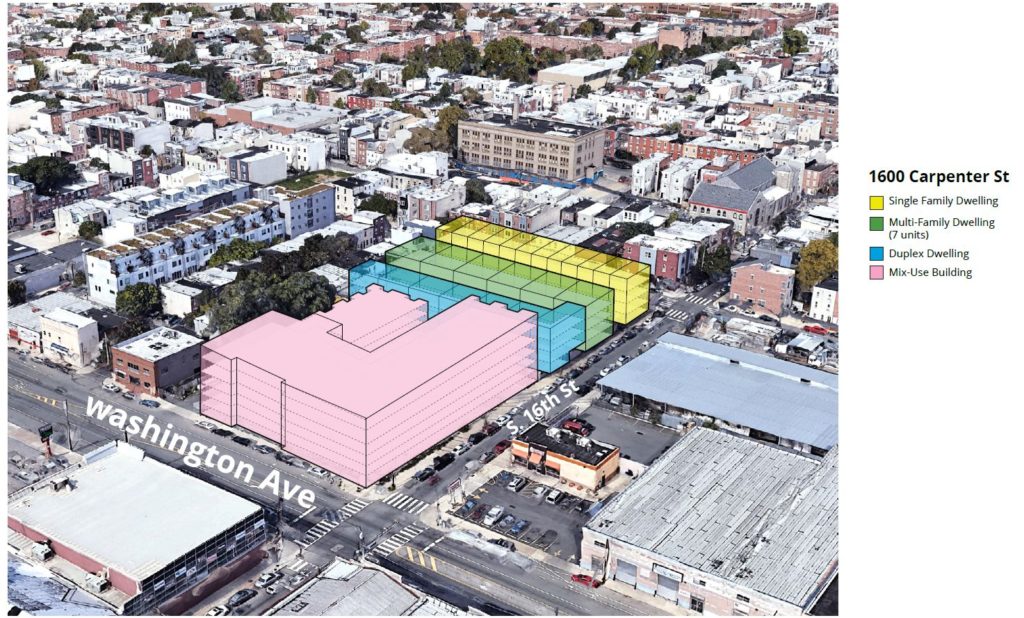
1600 Carpenter Street. Credit: Harman Deutsch Ohler Architecture
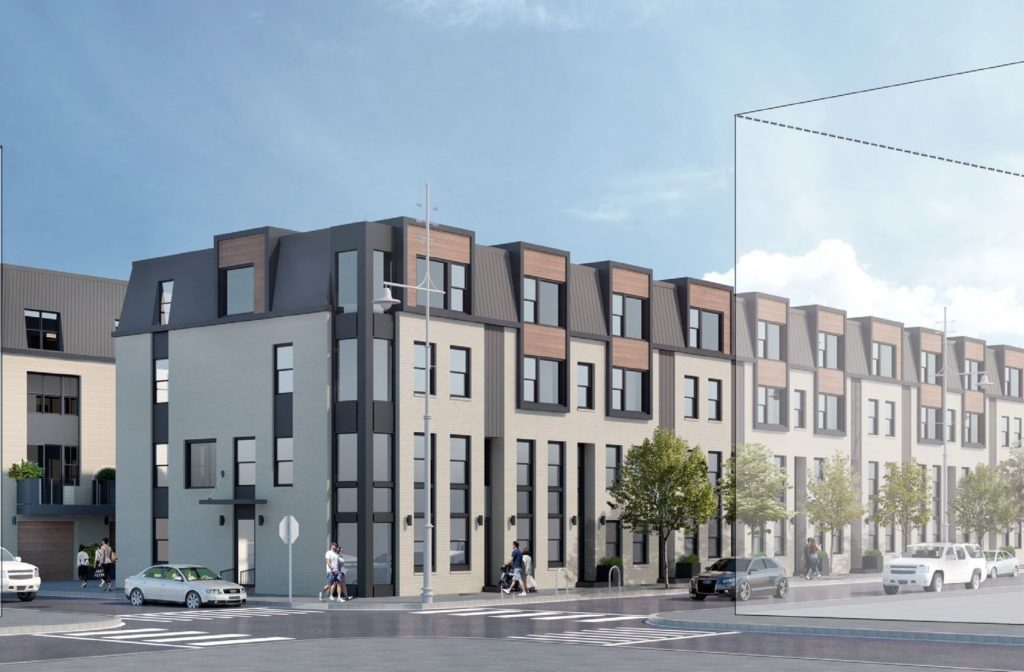
1600 Carpenter Street. Credit: Harman Deutsch Ohler Architecture
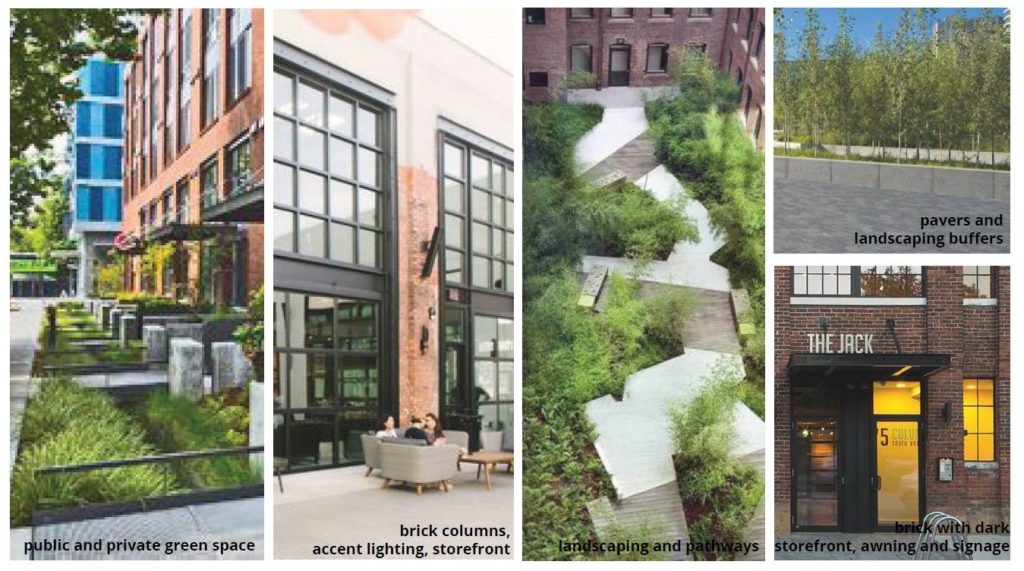
1600 Carpenter Street. Credit: Harman Deutsch Ohler Architecture
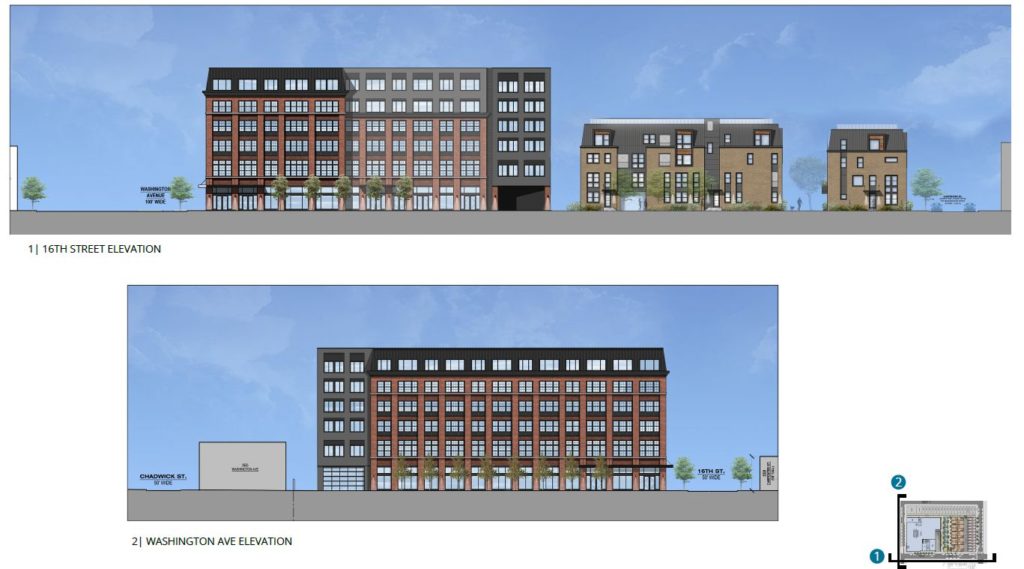
1600 Carpenter Street. Credit: Harman Deutsch Ohler Architecture
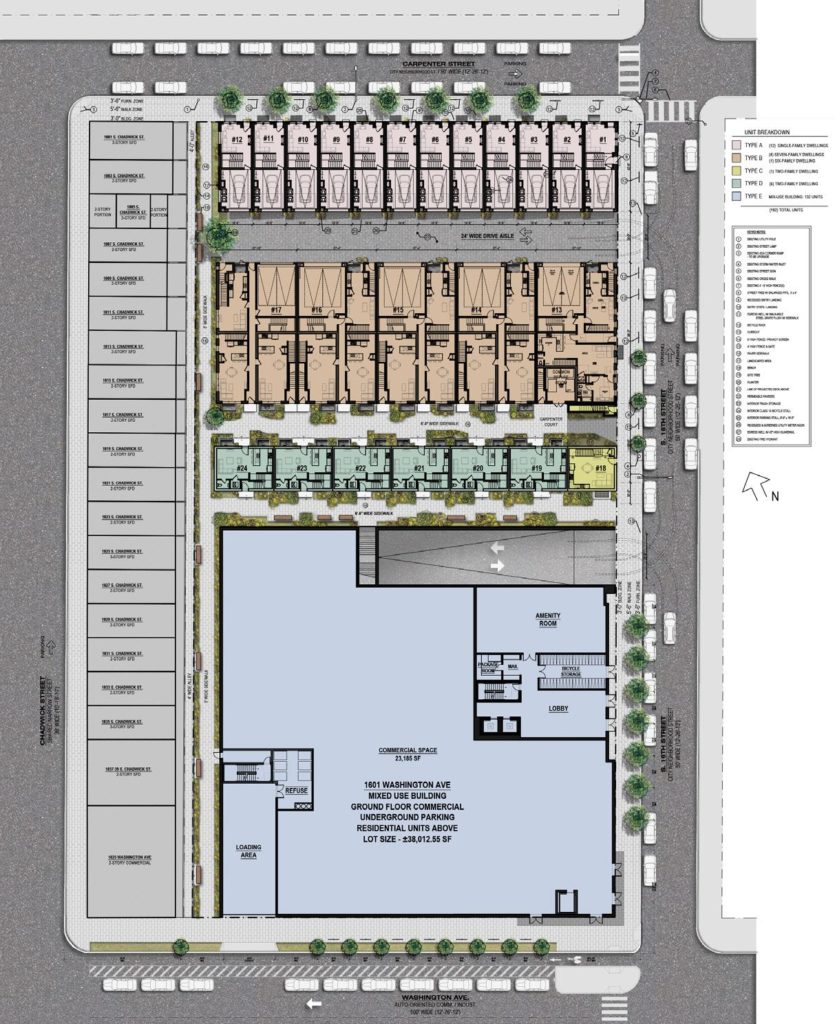
1600 Carpenter Street. Credit: Harman Deutsch Ohler Architecture
Subscribe to YIMBY’s daily e-mail
Follow YIMBYgram for real-time photo updates
Like YIMBY on Facebook
Follow YIMBY’s Twitter for the latest in YIMBYnews

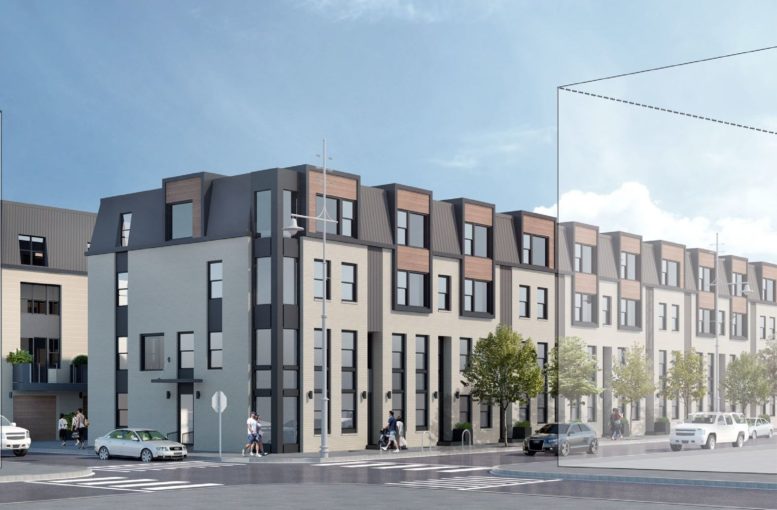
Finally, new rowhouses in Philadelphia with design, style, rhythm, materiality…..
Plan #1 in 2013 called for 35 residential units over commercial at the site of the former Hoa Binh Plaza. This project got a zoning variance, but the owners of the supermarket next door appealed and the Court of Common Pleas overturned said variance.
Plan #2 in 2019 increased the number of residential units to 44. Hoa Binh Plaza’s owners agreed to sell 1600 Carpenter St. to developers, leading to the closure of the aforementioned supermarket, along with several other businesses.
Plan #3 in 2020 further increased unit count to 169 with the addition of a mixed-use building. Streamline presented a revised plan for 12 townhomes, five seven-unit buildings and six duplexes on the Carpenter St. north side of the site (totaling 59 residential units) and a six-story mixed-use building with ground floor commercial, 34 underground parking spots and 110 apartments on the Washington Ave. south side, for a grand total of 169 residential units. The 16th and Washington small corner parcel remained under different ownership.
Plan #4 in 2021 again increased unit count. The developers came to an agreement with the owner of the property at the corner of 16th and Washington, incorporated that parcel into the project, and presented plans for a larger mixed-use building with a total of 224 units.
Plan #5 in 2022 unit count increased to almost 300.
Plan #6 in 2023 proposed keeping the existing low-rise building at 16th and Carpenter and repurposing it as an indoor pickleball facility.
Plan #7 in early 2024 was the densest. The Philadelphia Inquirer cited OCF Realty as partnering with two other developers to bring a 300- to 400-unit (a “portion” affordable), seven-story, multifamily building. The project was 80% rentals and 20% for-sale condos in a smaller neighboring building fronting Chadwick Street (the N-S street bordering the parcel’s west). There was 30,000 square feet of retail (this is the only iteration to include retail) and 210 underground parking spots. As was the case with every iteration, this proposal required a variance.
Plan #8 in mid 2024, the latest proposal, called for an Atrium Design Group designed nursery and greenhouse space for an indoor farming business. Thanks to double-height ceilings, the structure rises 200 feet, even though it’s only seven stories tall. The basement includes gobs of parking. The ground floor corner features a building supply store. Artist studios and office space take up some sections of the first and second floors. There are ten loading zones, a terrible facet, with curb cuts on Carpenter Street, 16th Street, and Washington Avenue.
I hope OCF isn’t building this. Their product is cheap garbage.