A recent site visit by Philadelphia YIMBY has observed sustained construction progress at 2300 Market, a nine-story laboratory building at 2300 Market Street in Center City West. Developed by Breakthrough Properties, the development will feature 225,000 square feet of life science research and development space, 15- to 17-foot floor-to-floor heights, and various tenant amenities.
Alternatively addressed as 2300-24 Market Street, the site previously housed a building that was constructed in 1911 and housed showrooms and warehouse space for Locomobile with warehouse and showroom space. The building to the west, built in 1931, was used as warehouse space for Autocar. A part of the original development at the site is being incorporated into the new building. At the moment, the structure’s steel frame stands topped out and awaits curtain wall installation.
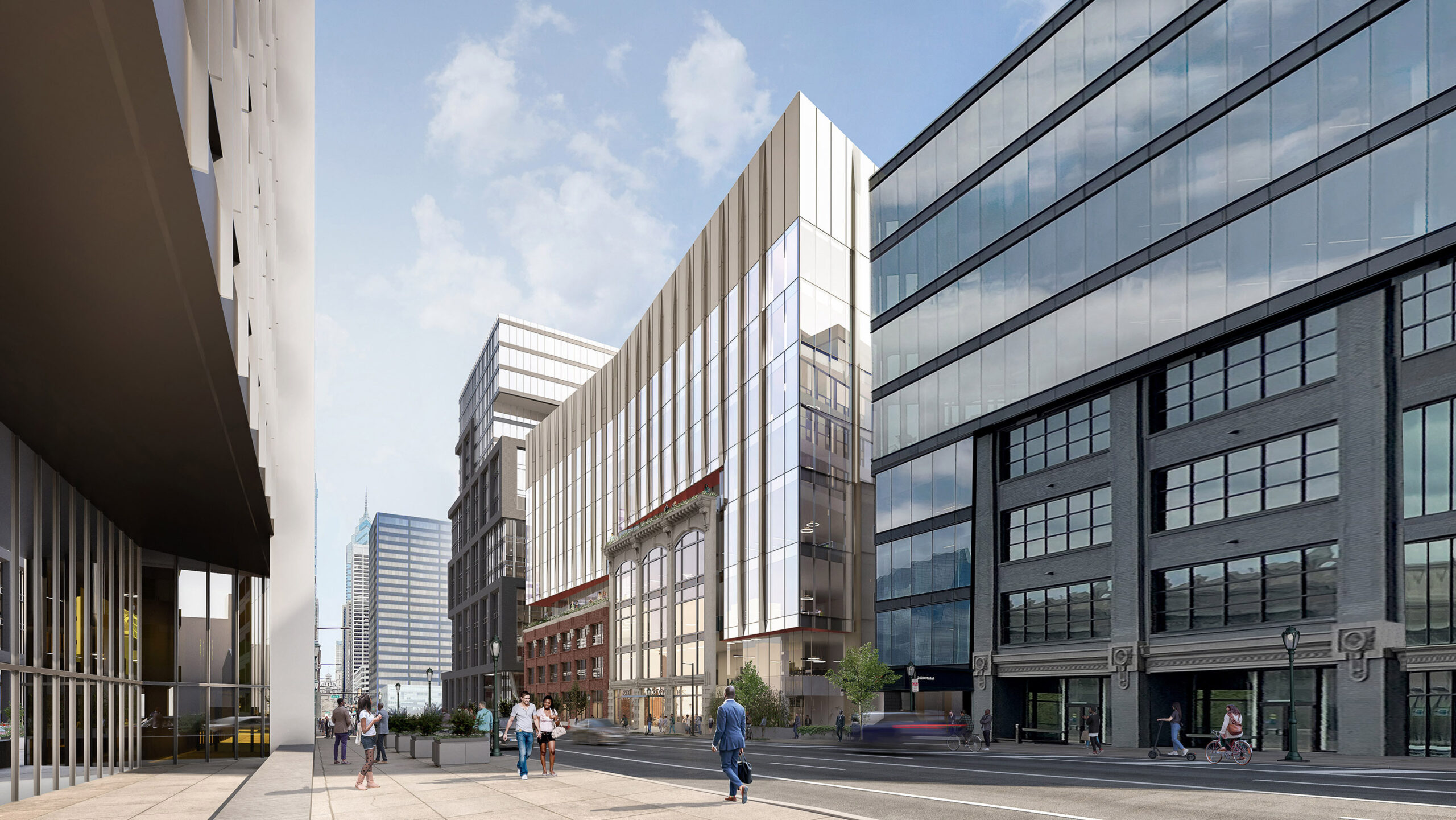
Rendering of 2300 Market Street. Credit: Breakthrough Properties
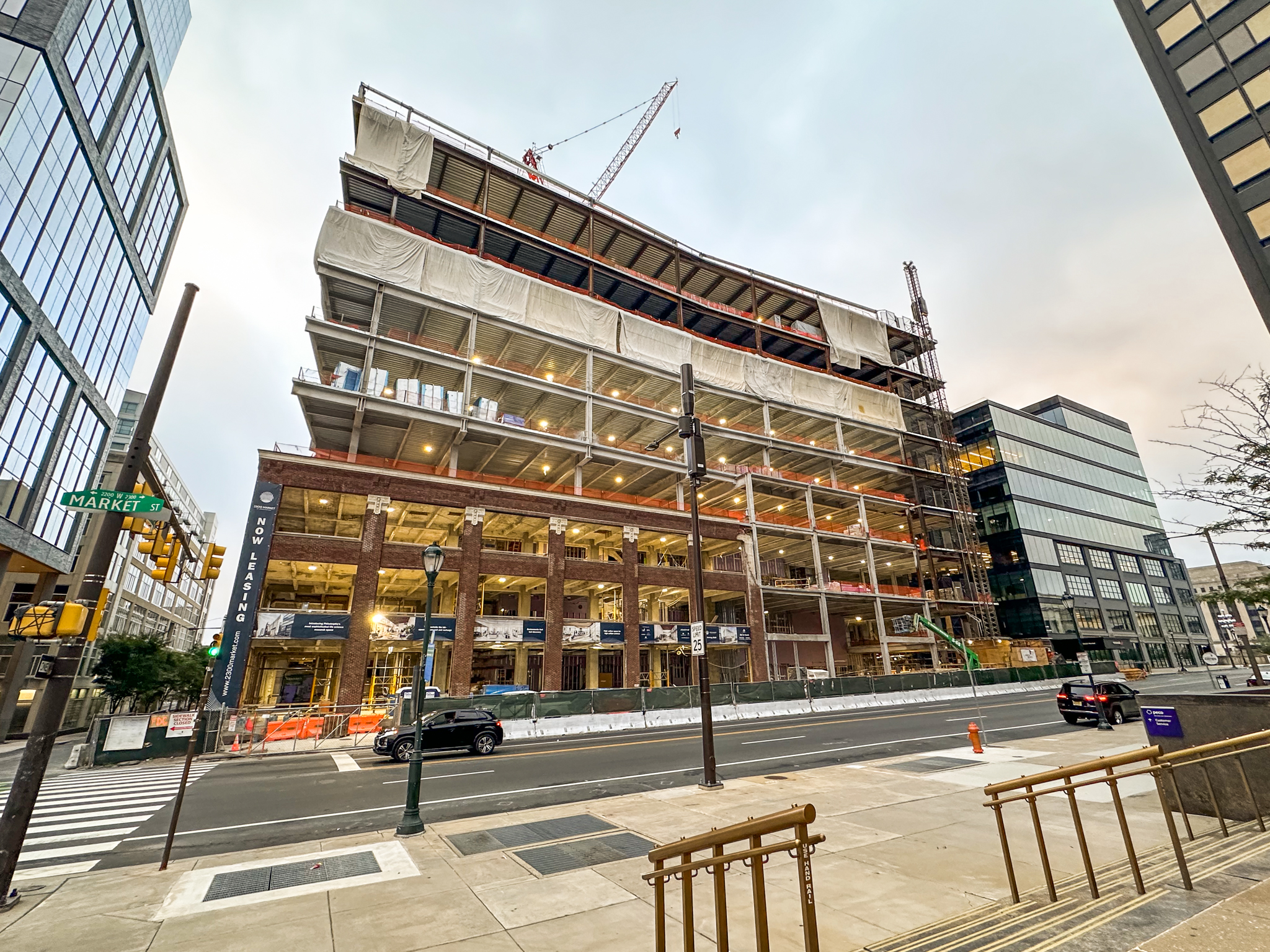
2300-24 Market Street. Photo by Jamie Meller. September 2024
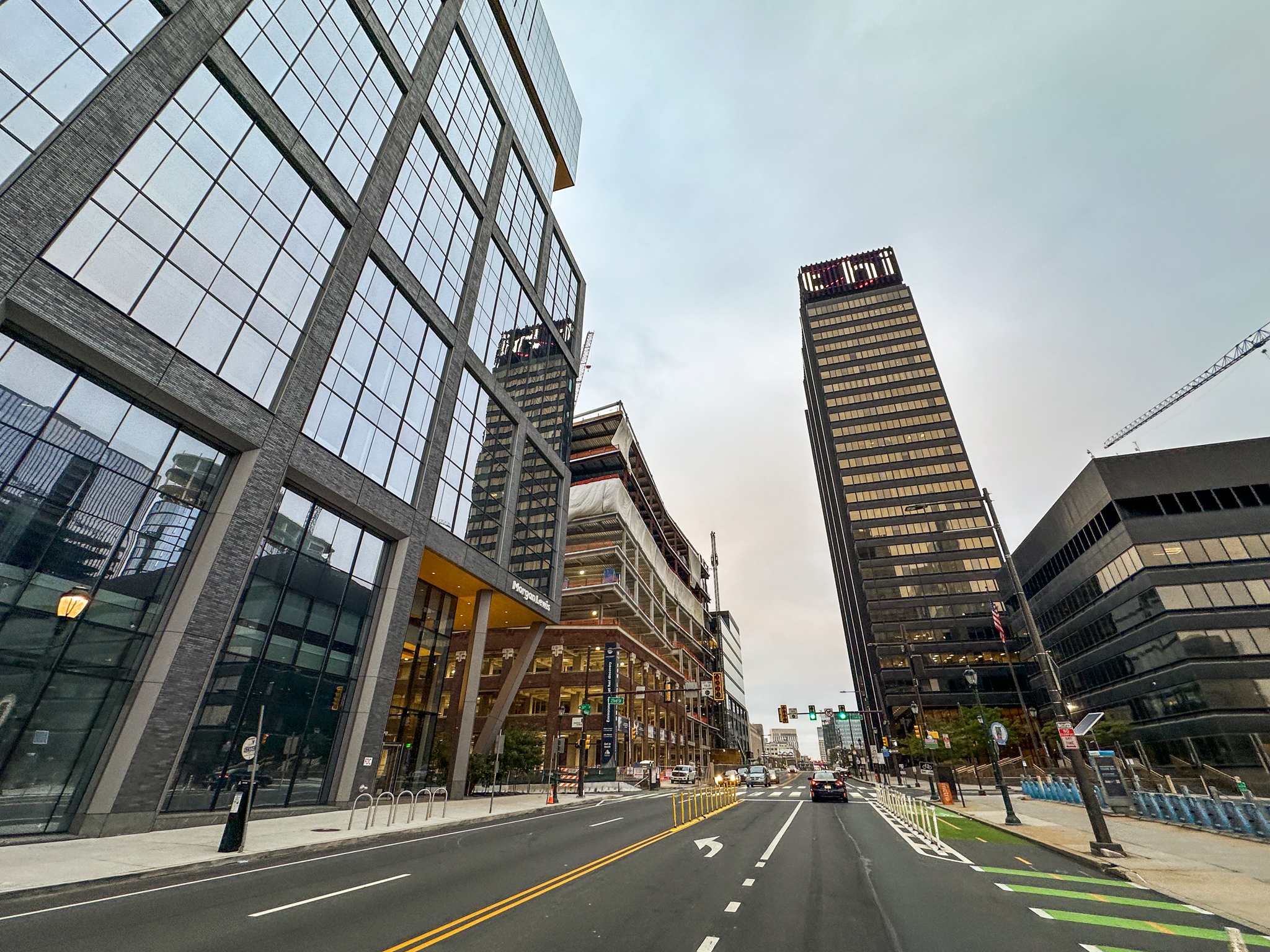
2300-24 Market Street. Photo by Jamie Meller. September 2024
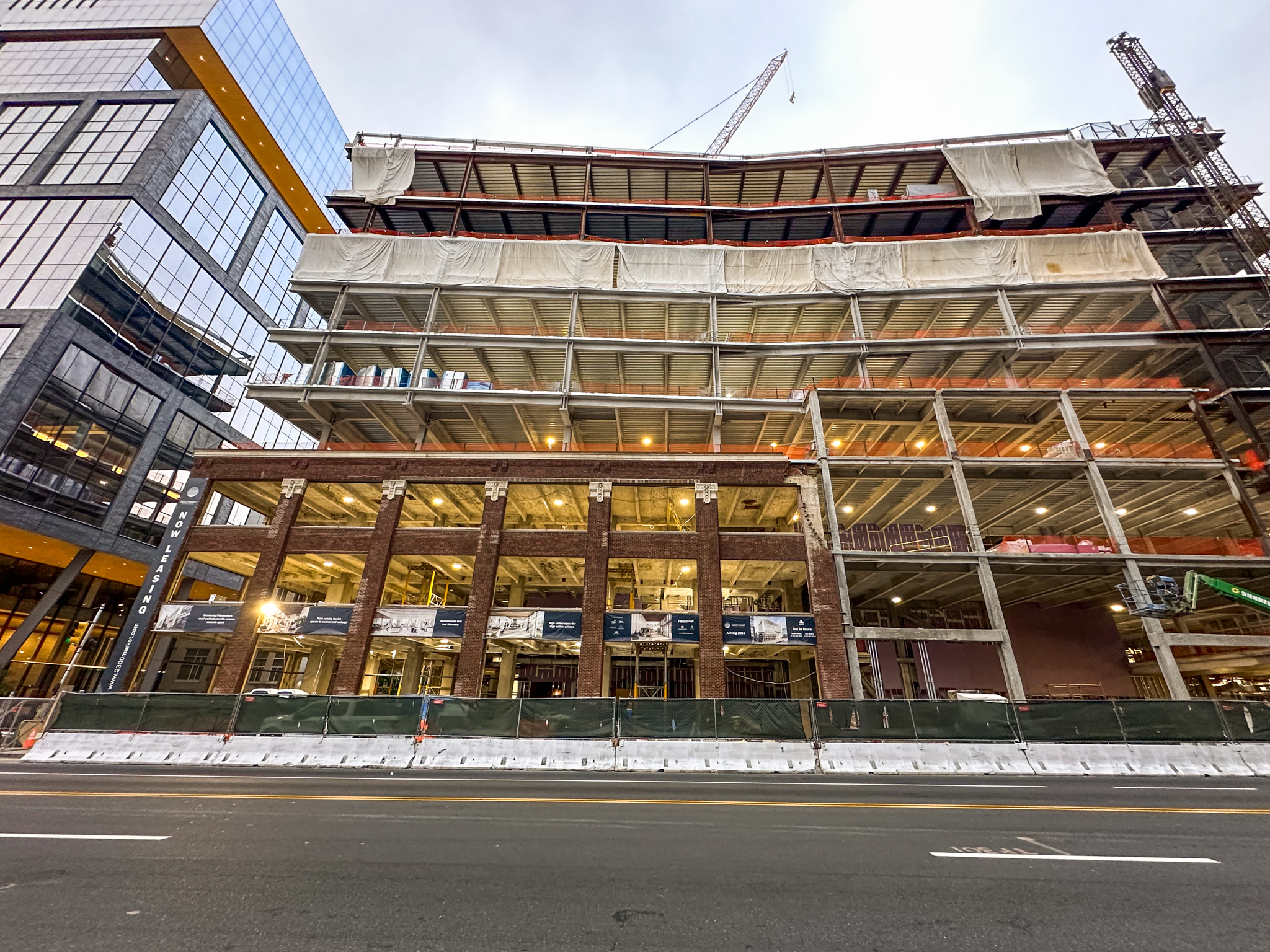
2300-24 Market Street. Photo by Jamie Meller. September 2024
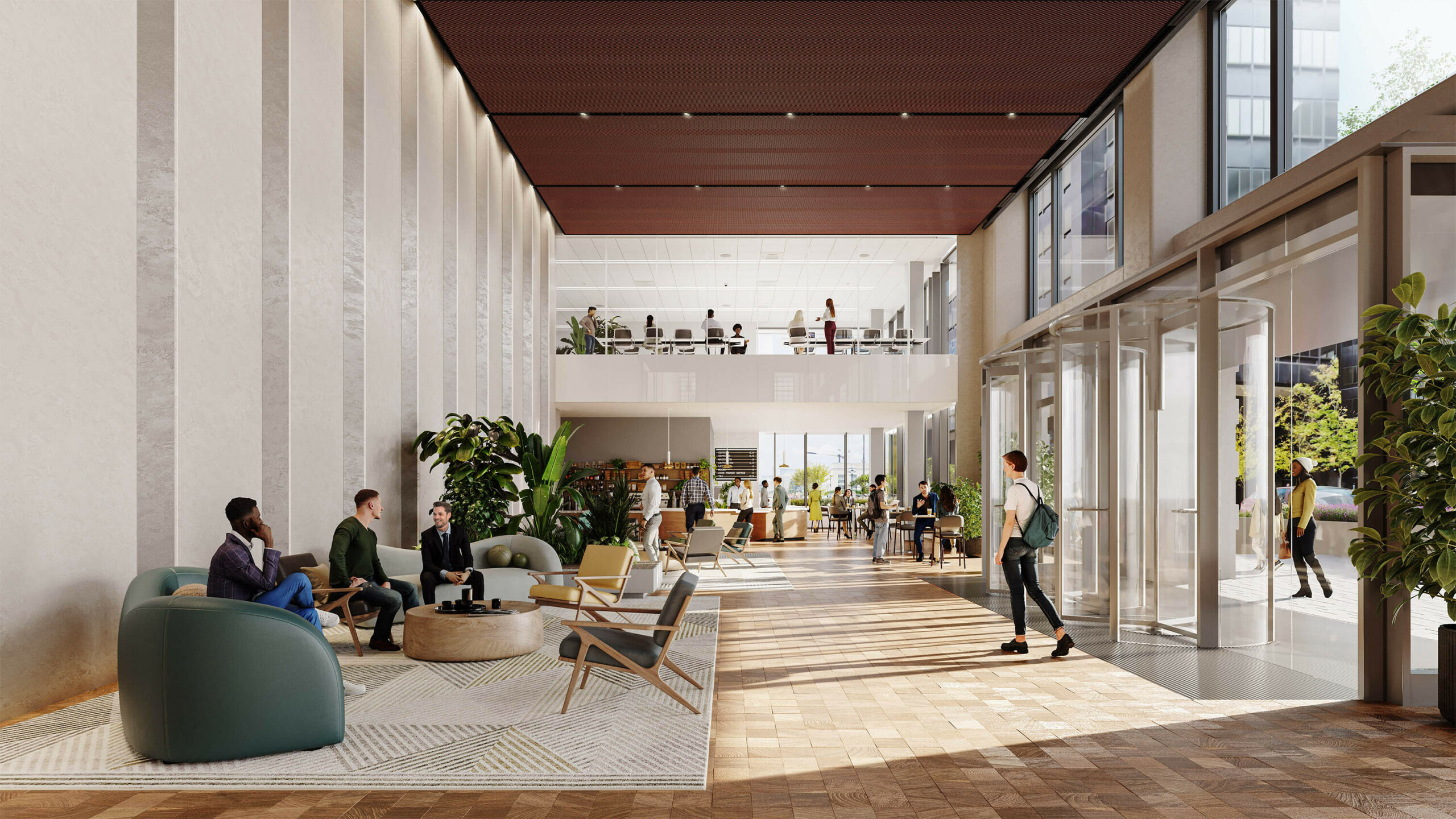
Rendering of 2300 Market Street. Credit: Breakthrough Properties
Subscribe to YIMBY’s daily e-mail
Follow YIMBYgram for real-time photo updates
Like YIMBY on Facebook
Follow YIMBY’s Twitter for the latest in YIMBYnews

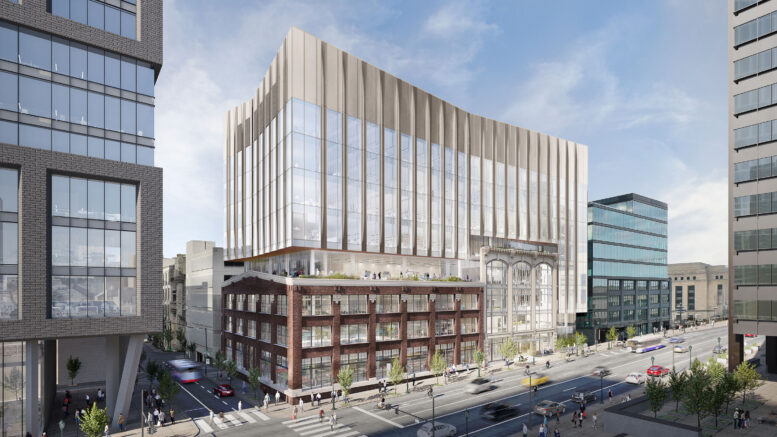
This is an odd ball piece of architecture; sixties curtain wall planted on top of 2 thirties brick boxes.
Besides that; “life science research and development” is not without dangers and should not be permitted in the inner city.
Do you mean animal testing, or something else?
Beautiful restoration job. I’m glad new tech businesses are able to thrive in Philly and hope we keep seeing this trend.
The under construction development is the fourth and most attractive iteration.
In February 2020, one month before Covid, developer Lubert-Adler acquired the three early 20th-century industrial loft buildings (the four-story middle building is especially elegant) at the SW corner of 23rd and Market Sts. with plans (iteration 1) to convert the properties into a 180-room, 11-story upscale hotel, 50,000 square feet of office space and a restaurant. The project included seven and eight story overbuilds atop the two easternmost buildings (including the former home of the Philadelphia Art Institute’s culinary school).
In October 2020, Tantillo Architecture designed (iteration 2) a ten and eleven story overbuild to create a 202-foot tall, 14-story, 173,218 square foot structure with 222 residential units, 39,855 square feet of office space, 12,048 square feet of ground floor retail, 74 bicycle stalls, eight onsite underground parking spaces, and 52 offsite parking spaces (in an extant Philadelphia Housing Authority seven story concrete garage across Ludlow St. at the northeast corner of 23rd and Ludlow).
In September 2021, Lupert-Adler sold the three buildings to Breakthrough Properties. At that time, plans (iteration 3) were for a science and technology facility. The westernmost small building (2324-28 Market) was to be demoed, no great loss. The attractive middle building (2314 Market) was to be razed, although the façade taken down by hand and reconstructed. The former Culinary Institute easternmost structure (2300-12 Market) was to endure partial demolition. Work included construction of a new office and research and development building in the footprint of the demolished buildings, and an extension (height and number of floors not known) over the 2300-12 corner building.
In May 2023, Developer Breakthrough Properties secured a $130 million construction loan for iteration 4, the under construction project. Iteration 4 is an on-spec, 223,000-square-foot, eight-story life sciences building with flexible lab zones for research, a café, a lounge, a fitness center and amenities tailored to biotech companies. The project preserves the structure and façade of the three-story brick corner building at 2300-12 Market and the white terracotta façade of the adjacent four-story building at 2314-2322 Market. The project being built, the fourth and final iteration, is aesthetically the best of the bunch, preserving the easternmost building and the façade of the middle and most attractive building. Only the westernmost edifice is completely razed.
At this time, September 2024, the building is topped off and shiny, eye-catching glass cladding has started on the west wall.
“life science research and development” is not without dangers and should not be permitted in the inner city.
That’s a profound statement, AIAemeritus, that might be questioned by city planners, industry leaders and local governments in Boston/Cambridge (MA), West Philadelphia/University City (PA), Montgomery County (MD), North Carolina’s Research Triangle (NC), San Francisco (CA), and every other metro area where the bio research, pharma and life sciences industries are sustaining local economies, providing jobs and attempting to solve the most pressing health challenges.
THE PLACES YOU MENTION ARE NOT IN INNER CITIES BUT IN MORE RURAL LOW DENSITY AREAS OR INDUSTRIAL AREAS OUTSIDE OUTSIDE OF THOSE CITIES. CONSIDER THE PHARMA CO’s WHO HAVE MOVED OUT OF THE INNER CITIES EVERYWHERE IN THE LAST 40 YEARS.
UNIVERSITY CITY TRIED FOR 50 YEARS TO ATTRACT THEM AND FAILED.
I think she meant to type, “life science research and development” is without dangers and should be ENCOURAGED in the inner city. 🙂
curtain wall installation is already happening on the rear of the building. I work next door and can confirm
yes “life science research and development” is indeed without dangers and should be encouraged ..
“Life science research and development” involves numerous dangerous microbiological and chemical compounds in addition to the live animal vivaria. Read up about the lab in China which spread COVID around the world and ask yourself why the Pharma Co’s once housed in downtown Philly left town.
Take off the tinfoil hat.
How about a reference or two for “Pharma Co’s” leaving downtown Philly, and why. Or is that just conjecture?