A recent site visit by Philly YIMBY has noted significant construction progress at a five-story, 40-unit residential building at 909-17 North 26th Street in Brewerytown, North Philadelphia. Designed by Kore Design Architecture, the structure will include 18 underground parking spaces, two of these being van accessible. There will also be 17 bike spaces and a a roof deck. The building will span 53,093 square feet.
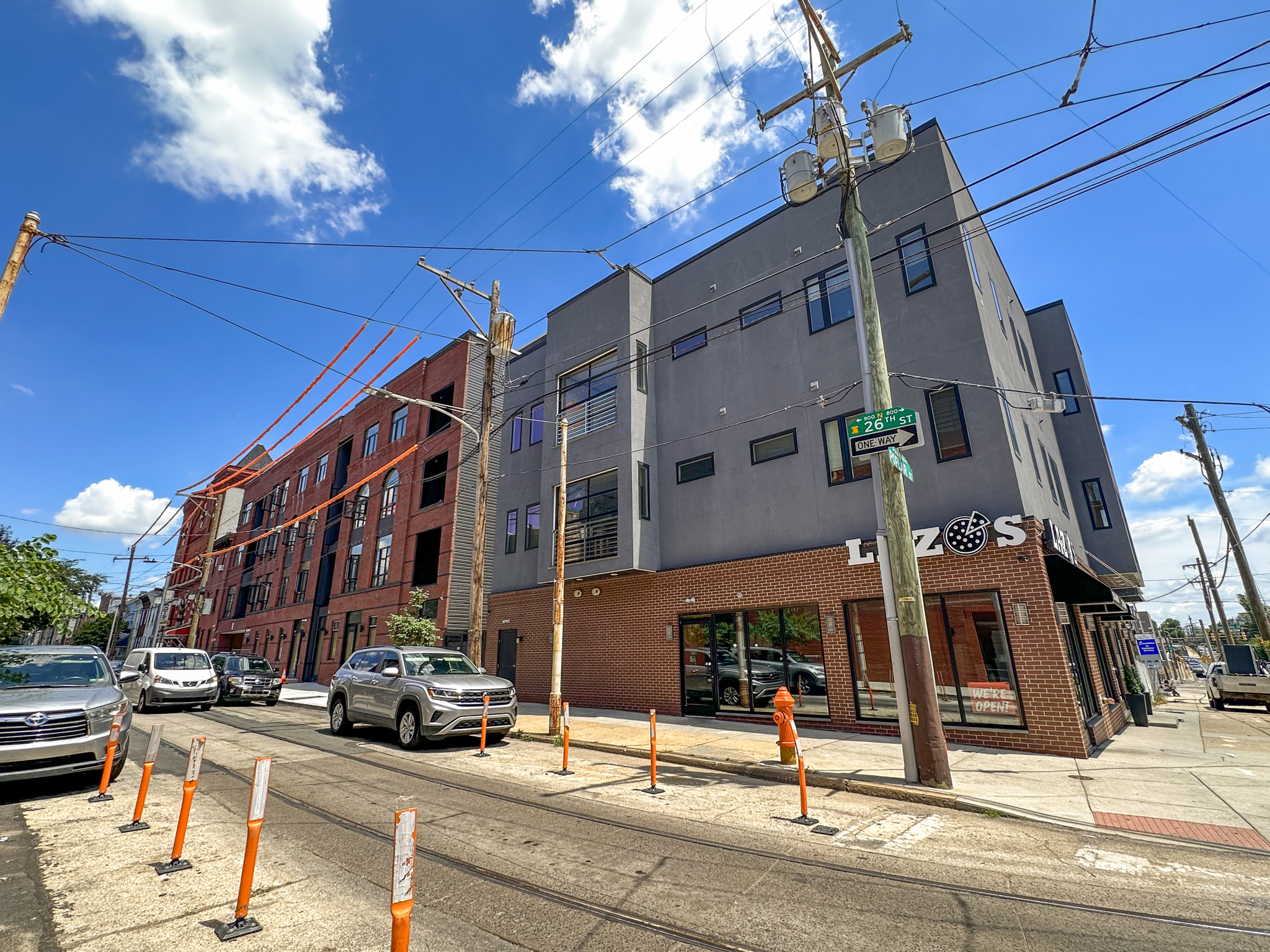
2630 West Girard Avenue. Photo by Jamie Meller
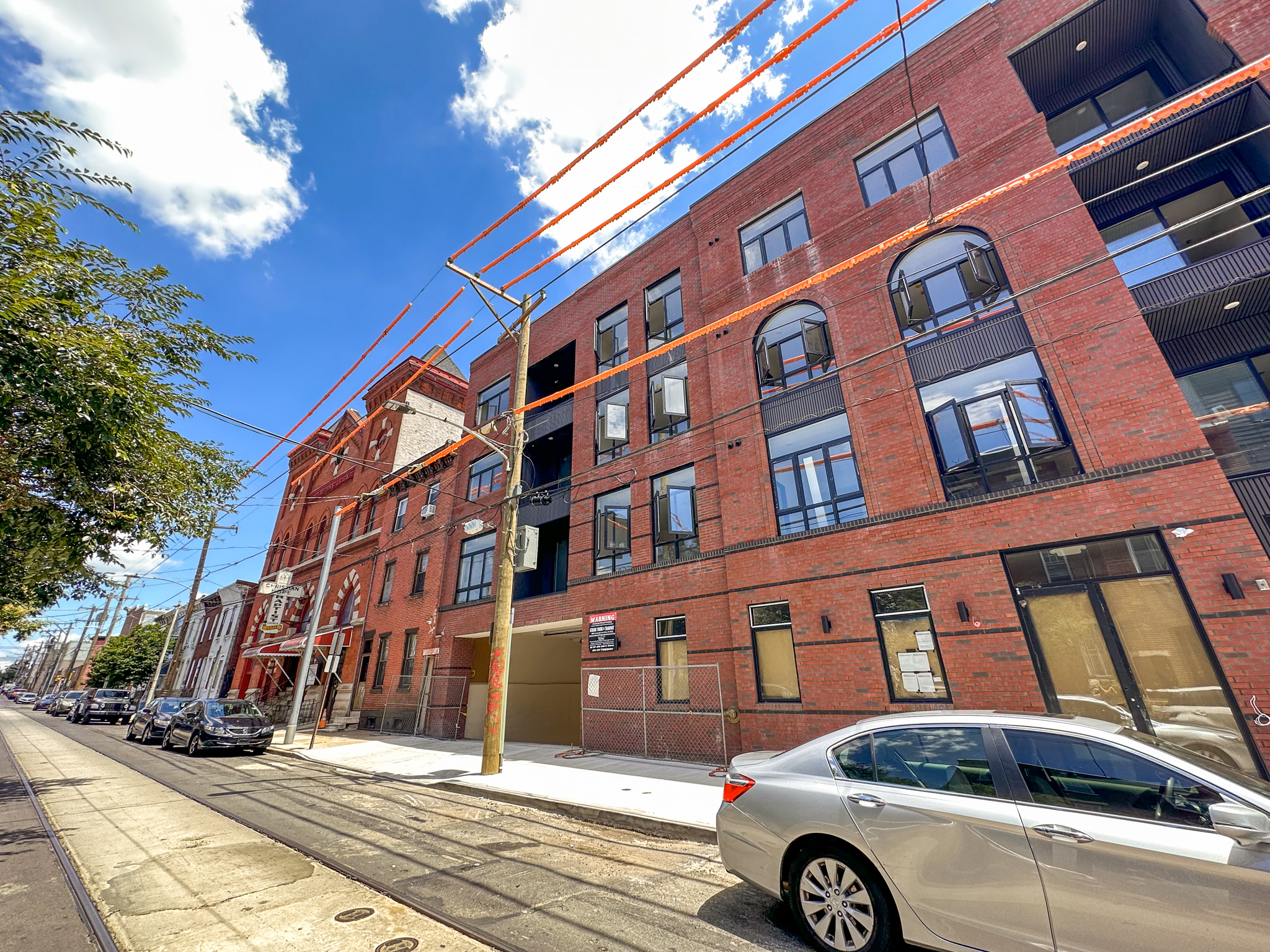
2630 West Girard Avenue. Photo by Jamie Meller
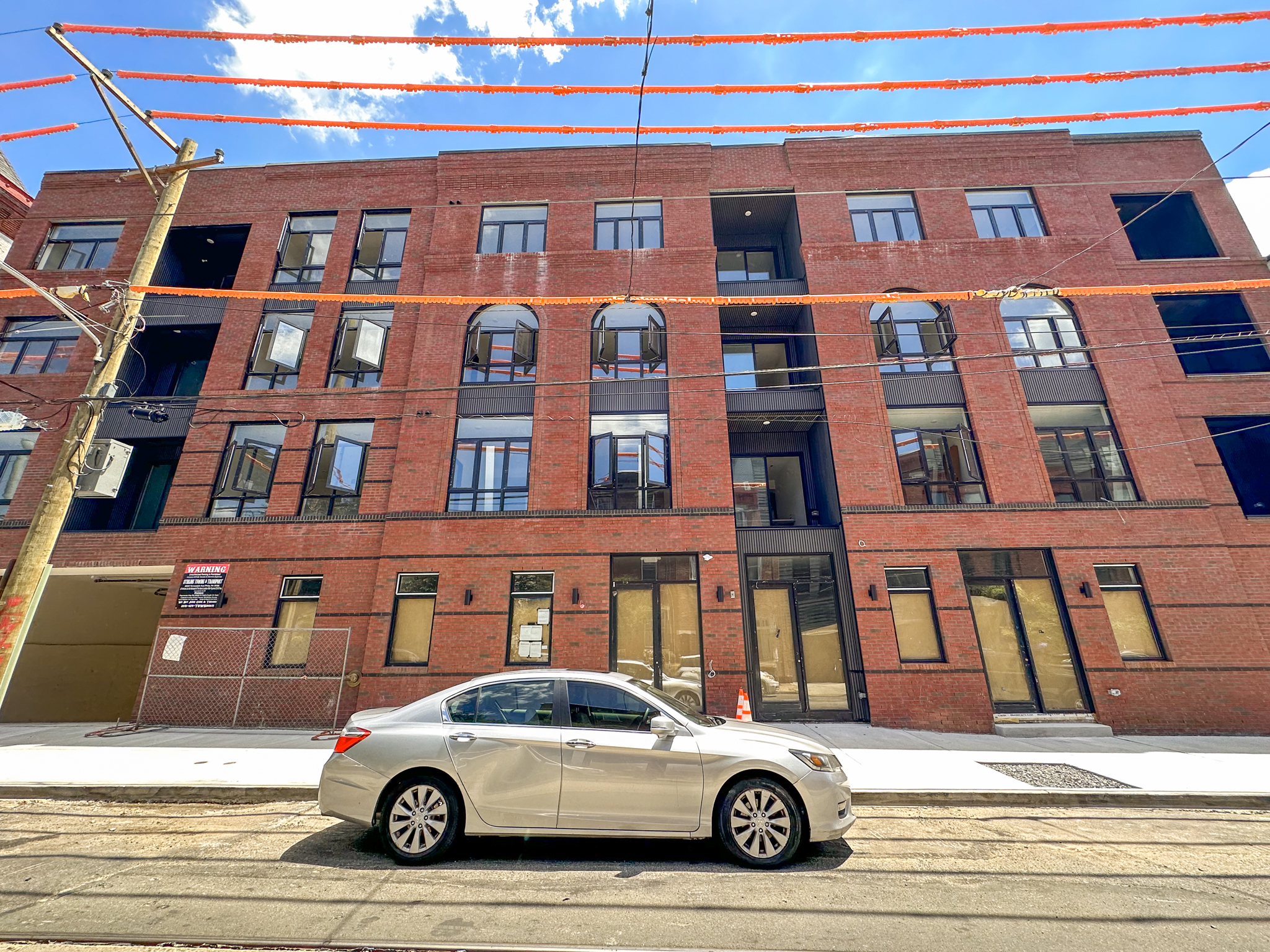
2630 West Girard Avenue. Photo by Jamie Meller
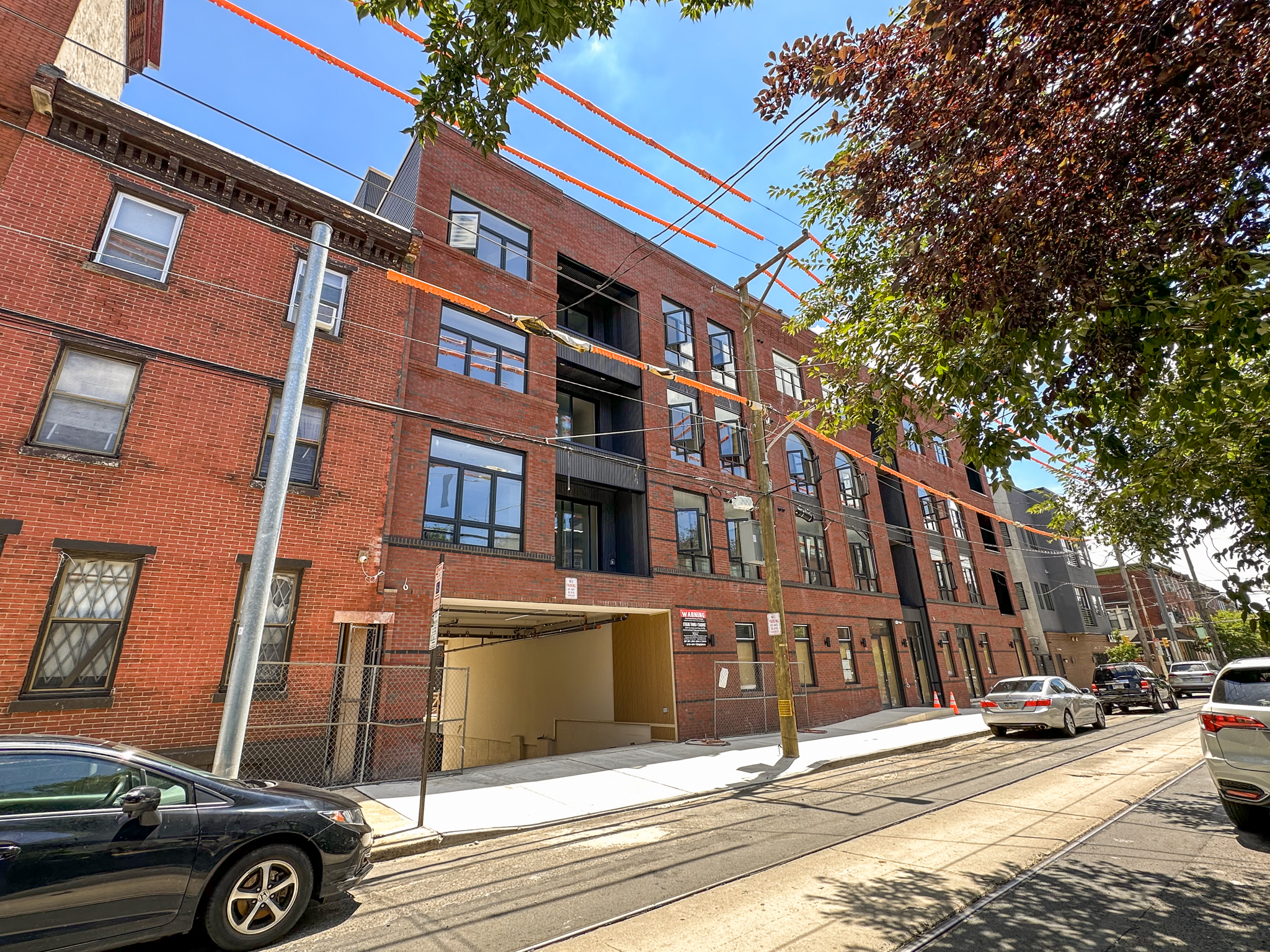
2630 West Girard Avenue. Photo by Jamie Meller
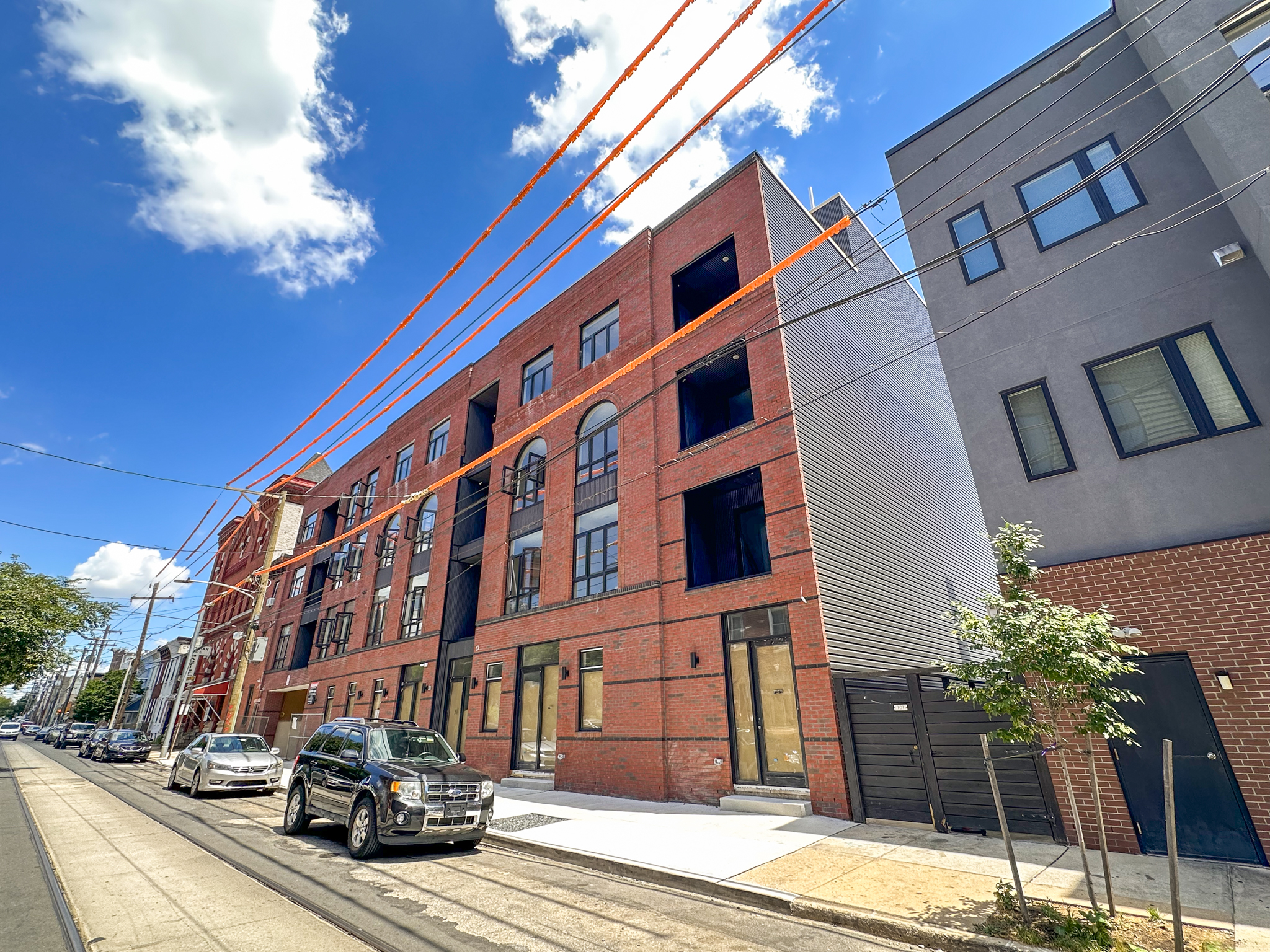
2630 West Girard Avenue. Photo by Jamie Meller
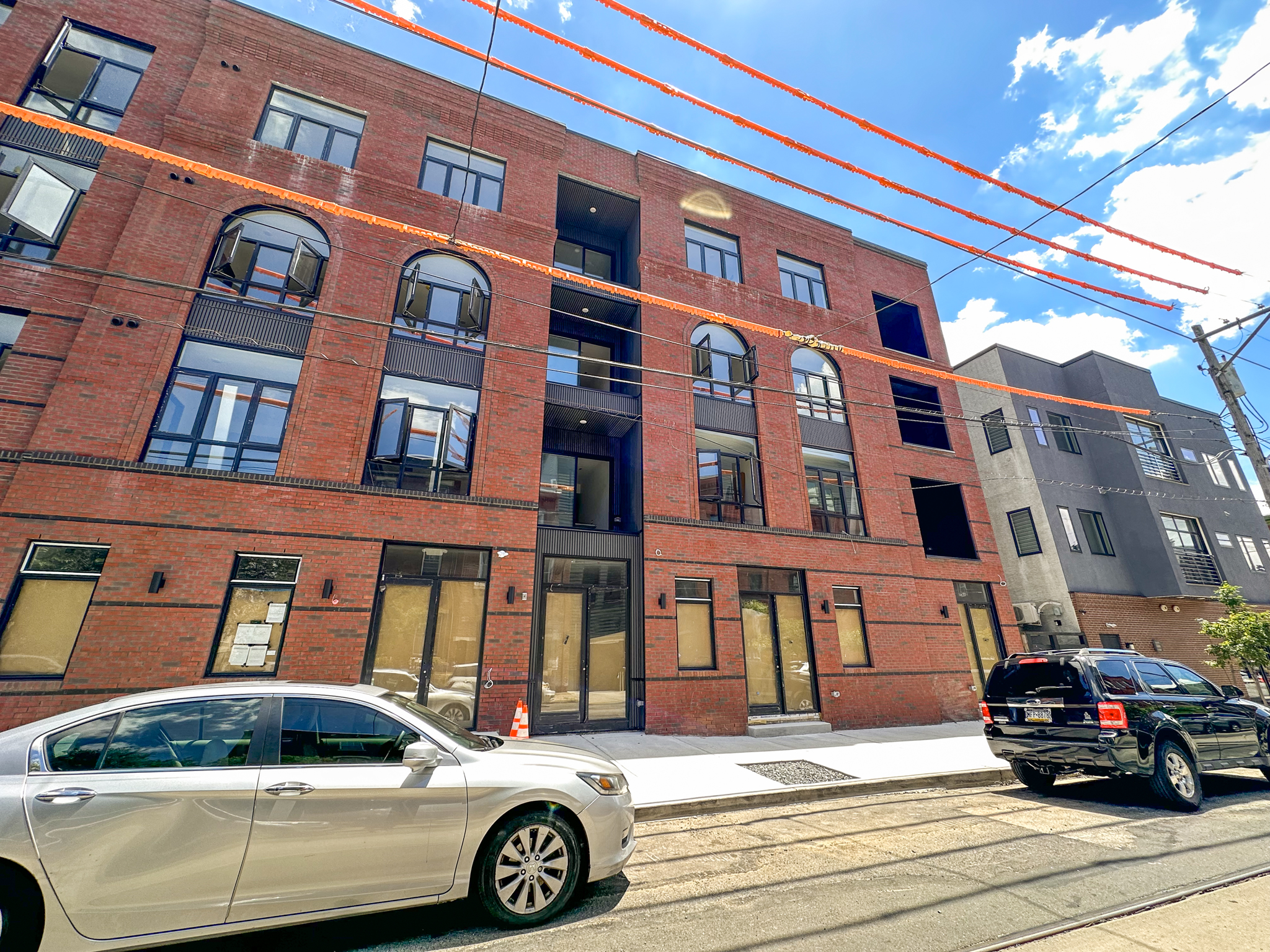
2630 West Girard Avenue. Photo by Jamie Meller
Subscribe to YIMBY’s daily e-mail
Follow YIMBYgram for real-time photo updates
Like YIMBY on Facebook
Follow YIMBY’s Twitter for the latest in YIMBYnews

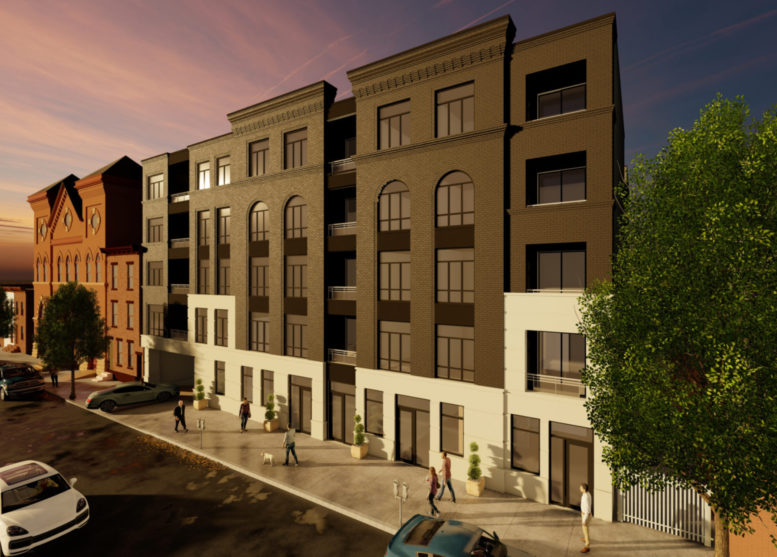

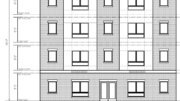


The apartment house is nearly complete.
The rendered 5th floor has been chopped off, leaving only four. The cornices have been reduced to stumps. The ground floor cast stone has disappeared. Garage access with its pedestrian-hazardous, unnecessarily wide curb-cut remains on N. 26th St. instead of being placed on less frequented N. Bambrey St. Partially scrubbed graffiti remains visible.
On the other hand, the nearly all-brick, detailed front façade is a cut above metal panels. Wall sconces are attractive and provide sidewalk light. Loggia balconies afford residents a chance to feel the breeze. There are two yet-to-be filled tree pits. Arched windows are elegant.
Totally agree – why does the city allow curb cutouts wider than one car??
Because cars keep getting larger!
Is this the Fire Department calling for 4 story apartments/condos?
Would not surprise me…..
They had a huge fire on two tall buildings in Frankford ten days ago.
I agree with no more than four or five levels and wide stairways and door openings. The world population is living longer, several medical conditions and some weight issues. Why should our wonderful first responders kill themselves trying to climb 10 to 15 levels, equipment unable to fit through the doors and then carry the person back down 10 to 15 flights, especially if elevators are not working, only to have the person die, due time wasted. Also roof lifts should be installed in case of fires, for I feel this would also saves our first responders and the residents. Four or five stories should be the limit and spacious.