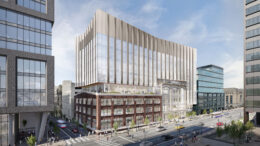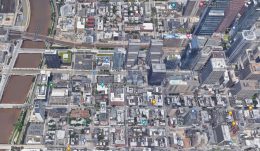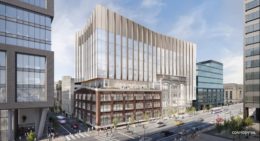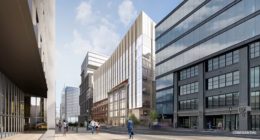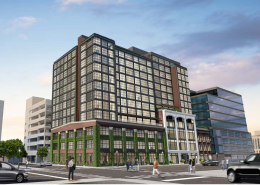Construction Underway at 2300 Market in Center City West
A recent site visit by Philadelphia YIMBY has observed sustained construction progress at 2300 Market, a nine-story laboratory building at 2300 Market Street in Center City West. Developed by Breakthrough Properties, the development will feature 225,000 square feet of life science research and development space, 15- to 17-foot floor-to-floor heights, and various tenant amenities.

