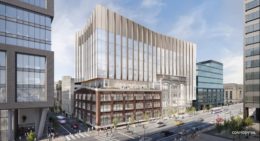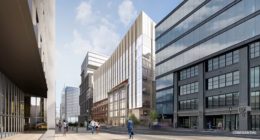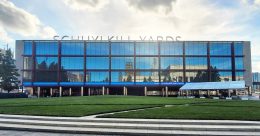Philadelphia YIMBY Presents Updated Massings of 2300-24 Market Street in Center City West
A surge of development in Center City West is poised to change the neighborhood in the near future. One of these additions is the recently redesigned proposal at 2300-24 Market Street. The original plan was more massive and held residential space, and would have risen 202 feet and 14 stories high. The original iteration was designed by Tantillo Architecture and developed by Lubert-Alder, but now KieranTimberlake and Breakthrough Properties have collaborated to bring the new iteration. The building will now stand at a noticeably shorter height, with a confirmed floor count of nine floors, along with the buildings purpose shifting to office and lab space. Today we share YIMBY’s own skyline massings of the development.



