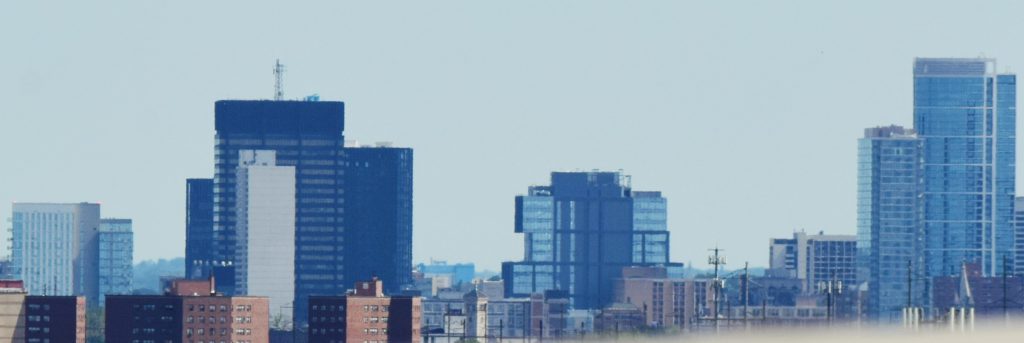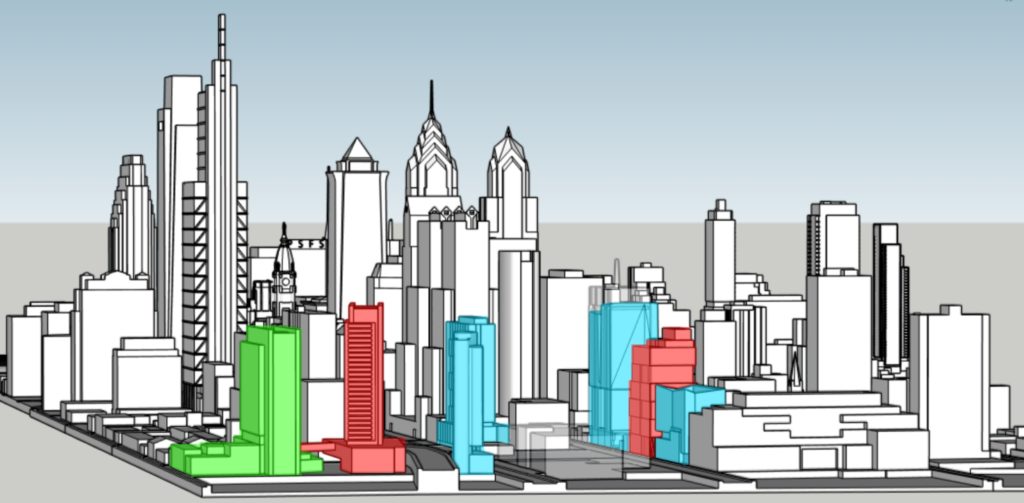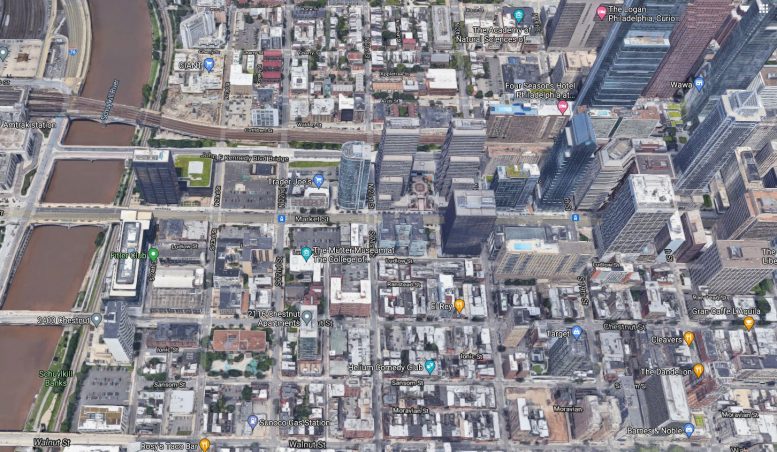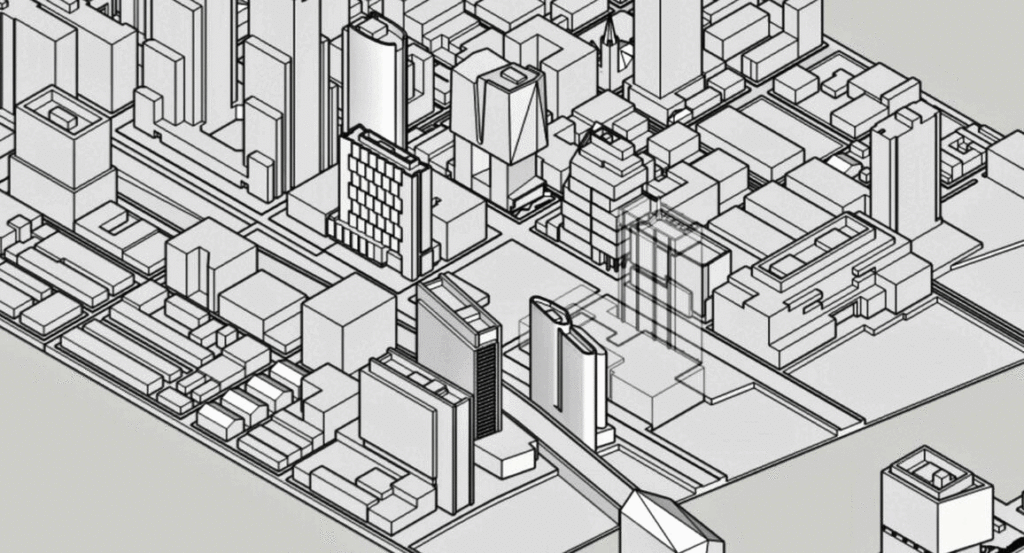Center City West is a section of Center City located roughly between 21st, Chestnut, and Arch streets and the Schuylkill River. For decades, the neighborhood was comprised primarily of parking lots, yet in recent years the area has been on the rise with a large number of projects that have recently been completed, underway, and proposed. The largest developments that have originally been completed in the neighborhood are the PECO Building, completed in 1970, and the Aramark Headquarters which renovated the structure of an existing building at 2400 Market Street in 2019. With Aramark relocating its headquarters to the neighborhood, the company saw the potential of the area’s growth. 2222 Market Street, the first development of the new construction wave was revealed in 2019, and is currently underway.

Center City West from the Girard Point Bridge. Photo by Thomas Koloski
At 2222 Market Street, the law office building has risen over the course of the past year, adding a great amount of bulk along Market Street. Designed by Gensler and developed by Parkway Commercial Properties, the building rises 295 feet and 20 stories. The building is currently having its facade wrapped up with external work underway on the lobby and roof. At 60 North 23rd Street, Riverwalk is underway with two towers standing 362 and 315 feet, and 32 and 28 stories, respectively. The project was designed by Gensler and developed by PMC Property Group to bring a total of 711 units. To the east of 2222 Market Street, to the north of The Murano and to the north of the PECO Building, more buildings are planned to rise, with an overbuild planned to the west, as well.

Center City West proposals (Green is completed, red is under construction, and blue is proposed. Models, edit, and image by Thomas Koloski
The tallest of the developments is 21M, a mixed-use tower that will rise at 2100 Market Street to a height of 350 feet and 24 stories. The building was designed by Edry McHenry Architects and developed by Brandywine Realty Trust. The next development which may be built next is the 316-foot-tall, 29-story tower at 33 North 22nd Street with 341 units, designed by Solomon Cordwell Buenz and developed by PMC Property Group. At 2301 John F. Kennedy Boulevard, another 23-story residential tower will rise with 287 units and a notable height of 303 feet. The latest project proposed to come to the drawing boards is 2300 Market Street, designed by KieranTimberlake and developed by Breakthrough Properties with a plan to extend a group of adjacent prewar buildings to nine stories of office and lab space.
All projects listed are likely to be completed in the next few years.
Subscribe to YIMBY’s daily e-mail
Follow YIMBYgram for real-time photo updates
Like YIMBY on Facebook
Follow YIMBY’s Twitter for the latest in YIMBYnews







That big lot at 22nd and Market Street looks real ripe for consuming; real nice to build 2 huge buildings there the size of the Mellon Center. I wonder