Permits have been issued for the construction of a three-story, three-unit multi-family building at 626 West Norris Street in North Philadelphia East. The building will span a total of 3,939 square feet. A roof deck will be located at the top of the structure. Construction costs are listed at $190,000.
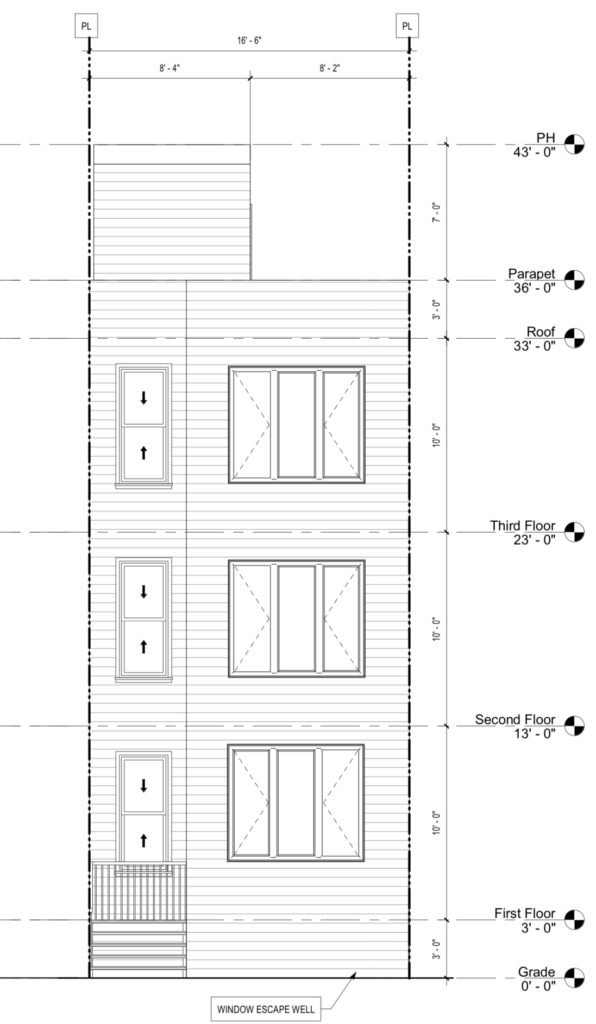
626 West Norris Street via L&I.
The building will feature a simple exterior that will be a solid addition to the site once completed. Brick will cover the entirety of the front face, while siding will be located on all other building faces, including the pilot house. Large windows at both the front and rear of the exterior will allow for ample natural light to reach the interior.
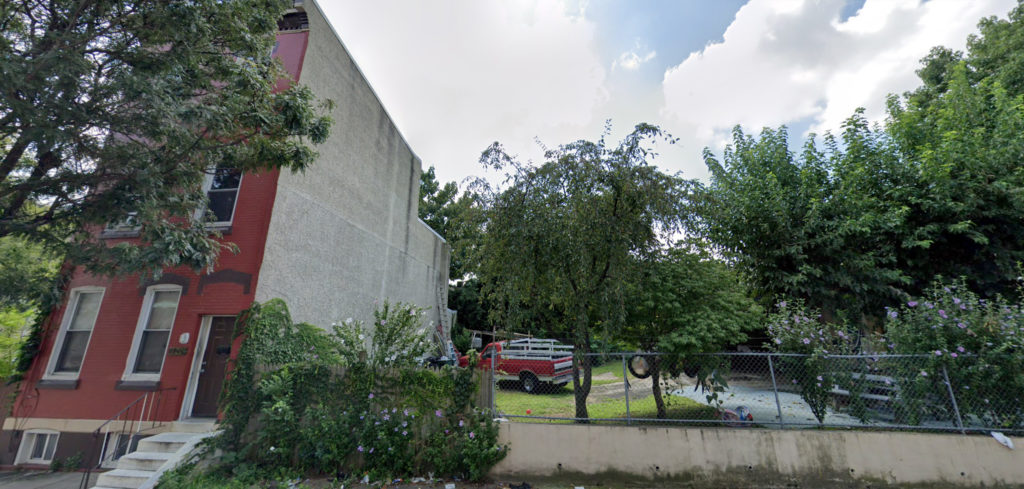
626 West Norris Street. Credit: Google.
Perhaps unsurprisingly, the new development will be replacing a vacant lot, as is the case with almost every other new development in the surrounding neighborhood. This particular lot is somewhat interesting as it has a concrete barrier topped by a chain link fence separating the site from the street. The property beyond offers nothing of particular interest, with a few trees interspersed around a grass lawn.
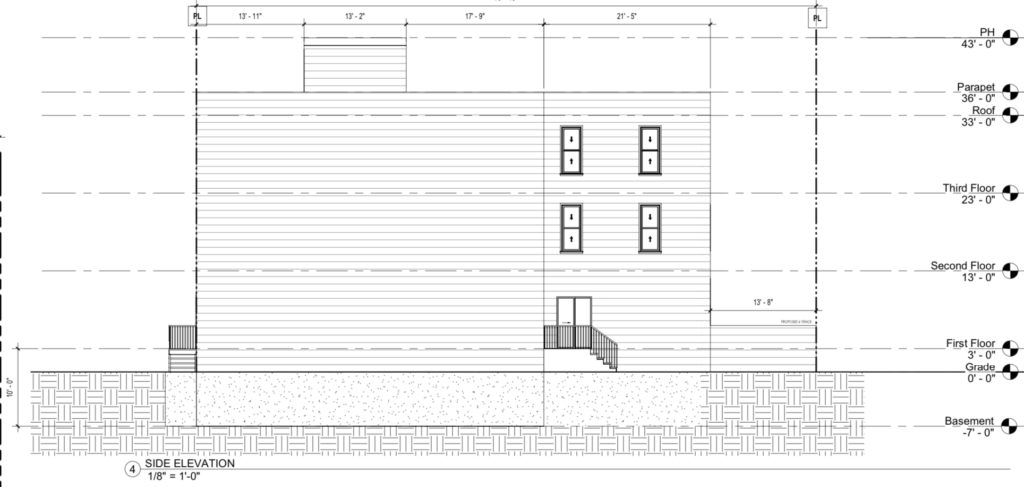
626 West Norris Street via L&I.
The new building will be beneficial to the surrounding area, adding a density boost, with three residential units replacing a property currently housing zero. While this is nothing new for this given neighborhood, an abundance of developments of this scale eventually add up, and the area is now seeing a major construction boom, with a large influx of residents filling in properties that were vacated in the area’s postwar decline.
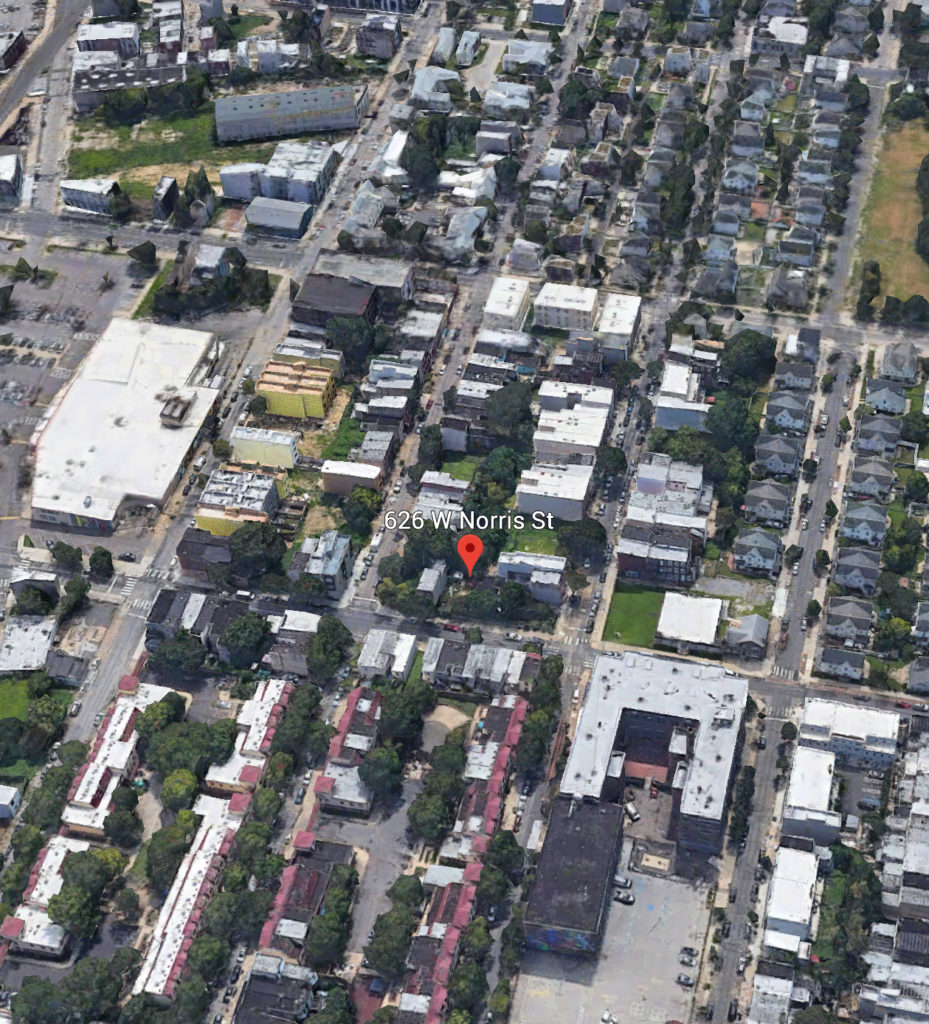
626 West Norris Street. Credit: Google.
No completion date is known for the project at this time, though construction may be finished by 2023.
Subscribe to YIMBY’s daily e-mail
Follow YIMBYgram for real-time photo updates
Like YIMBY on Facebook
Follow YIMBY’s Twitter for the latest in YIMBYnews

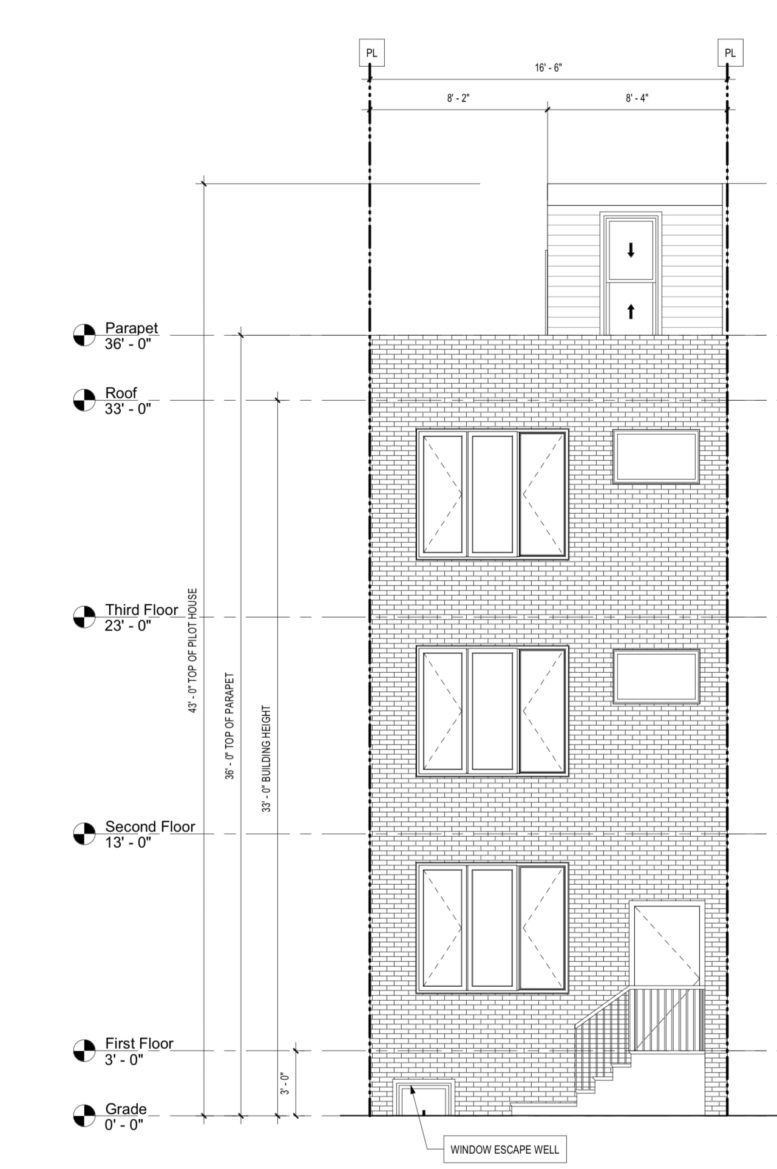
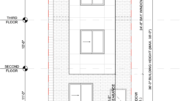
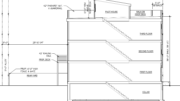
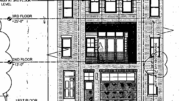
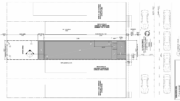
Be the first to comment on "Permits Issued for 626 West Norris Street in North Philadelphia East"