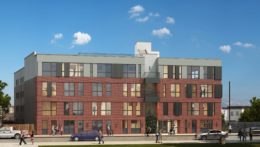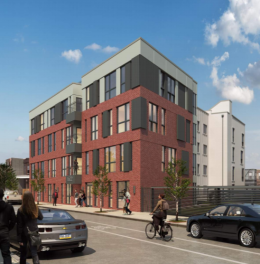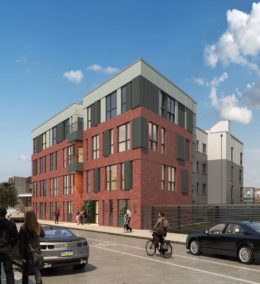Construction Nearly Complete at 1622-40 Point Breeze Avenue in Point Breeze, South Philadelphia
Philly YIMBY’s recent site visit has observed that construction work is almost finished at a four-story, 57-unit residential development at 1622-40 Point Breeze Avenue in Point Breeze, South Philadelphia, as revealed by a. Designed by JKRP Architects, the project is located on the west side of the block between Fernon and Morris Streets, with the zoning lot (but not the planned structure itself) extending to Fernon. The building will span a footprint of 10,282 square feet and will contain 51,905 square feet of interior space. Development features will include elevator service, a roof deck, a green roof, and parking for 19 bicycles. Permits list OCF Construction as the contractor and specify a construction cost of $2.08 million.



