A recent Philly YIMBY site visit has discovered that foundation work is underway at a four-story, 57-unit apartment building at 1622-40 Point Breeze Avenue in Point Breeze, South Philadelphia, as revealed by a. Designed by JKRP Architects, the project is located on the west side of the block between Fernon and Morris Streets, with the zoning lot (but not the planned structure itself) extending to Fernon. The building will span a footprint of 10,282 square feet and will contain 51,905 square feet of interior space. Development features will include elevator service, a roof deck, a green roof, and parking for 19 bicycles. Permits list OCF Construction as the contractor and a construction cost of $2.08 million.
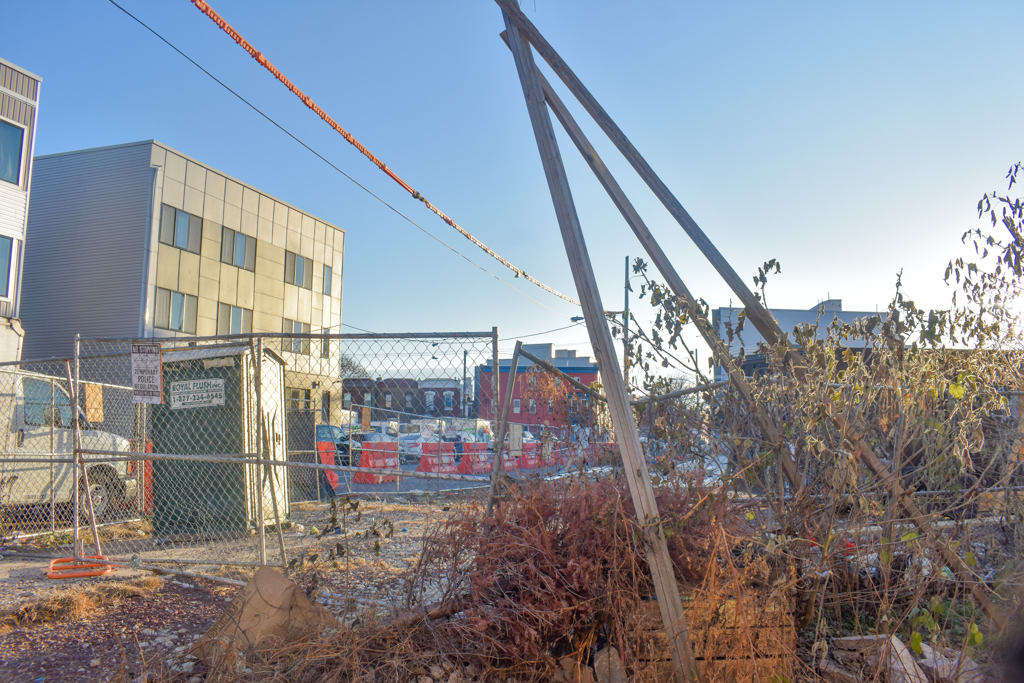
1622-40 Point Breeze Avenue. Photo by Jamie Meller. December 2022
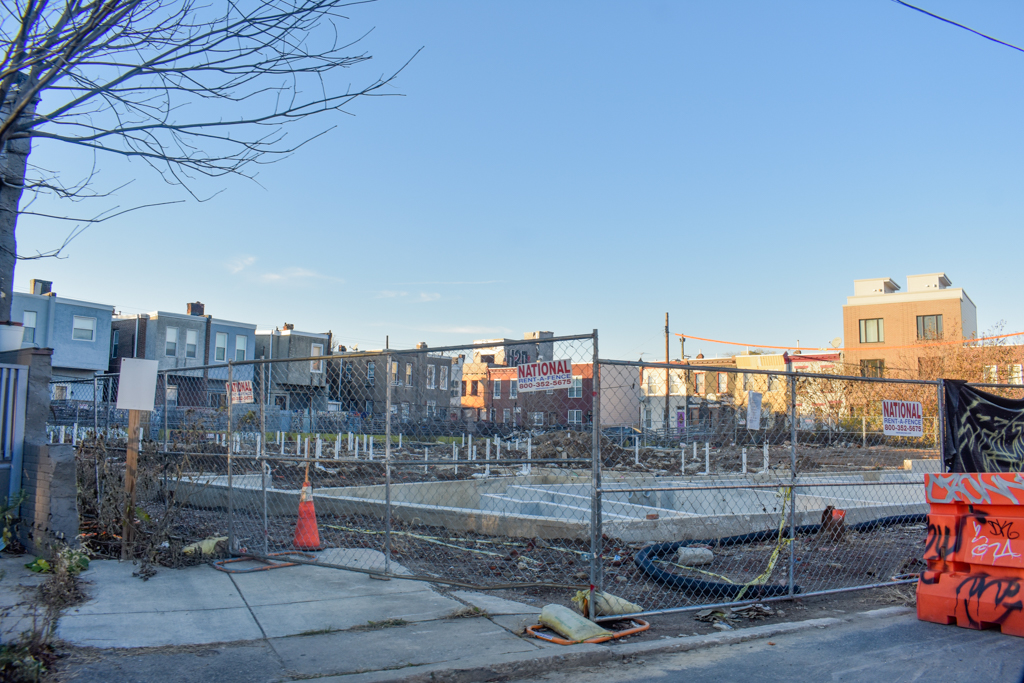
1622-40 Point Breeze Avenue. Photo by Jamie Meller. December 2022
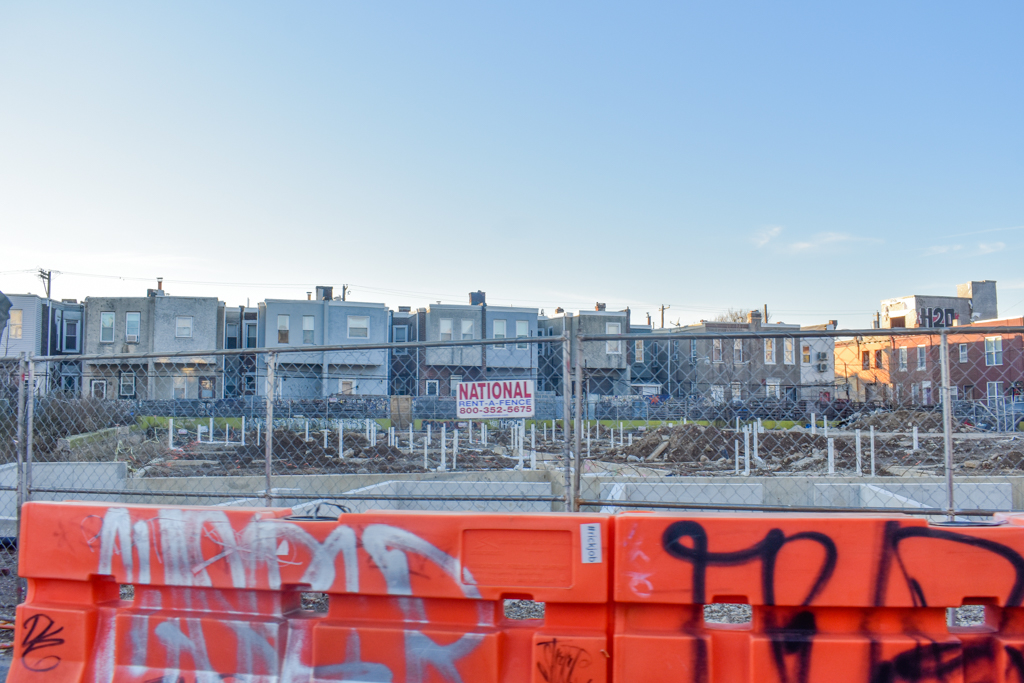
`. Photo by Jamie Meller. December 2022
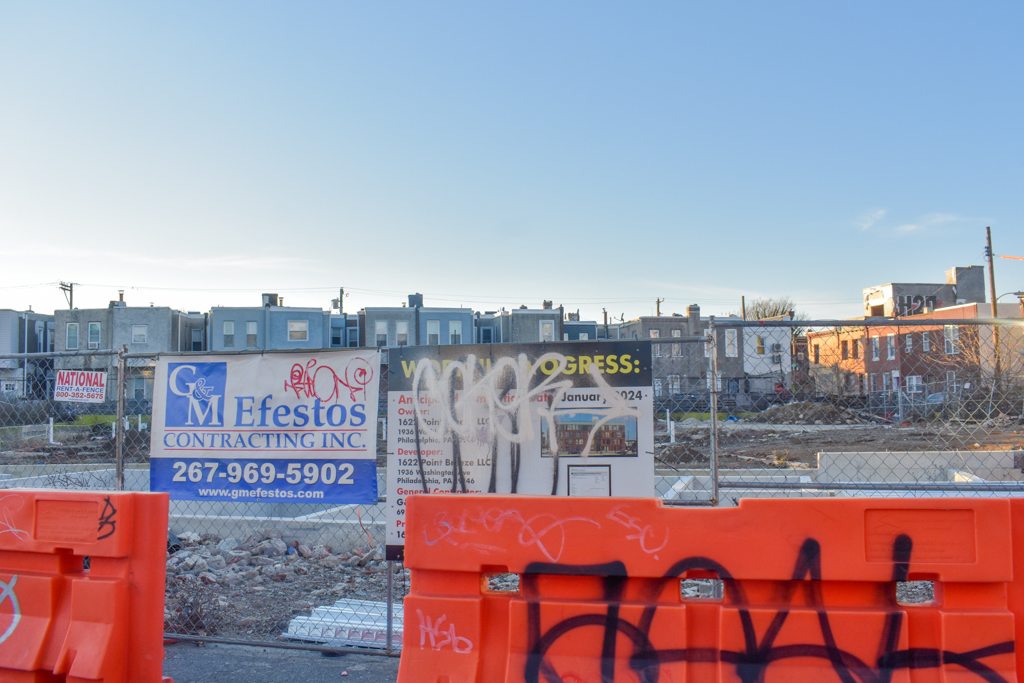
1622-40 Point Breeze Avenue. Photo by Jamie Meller. December 2022
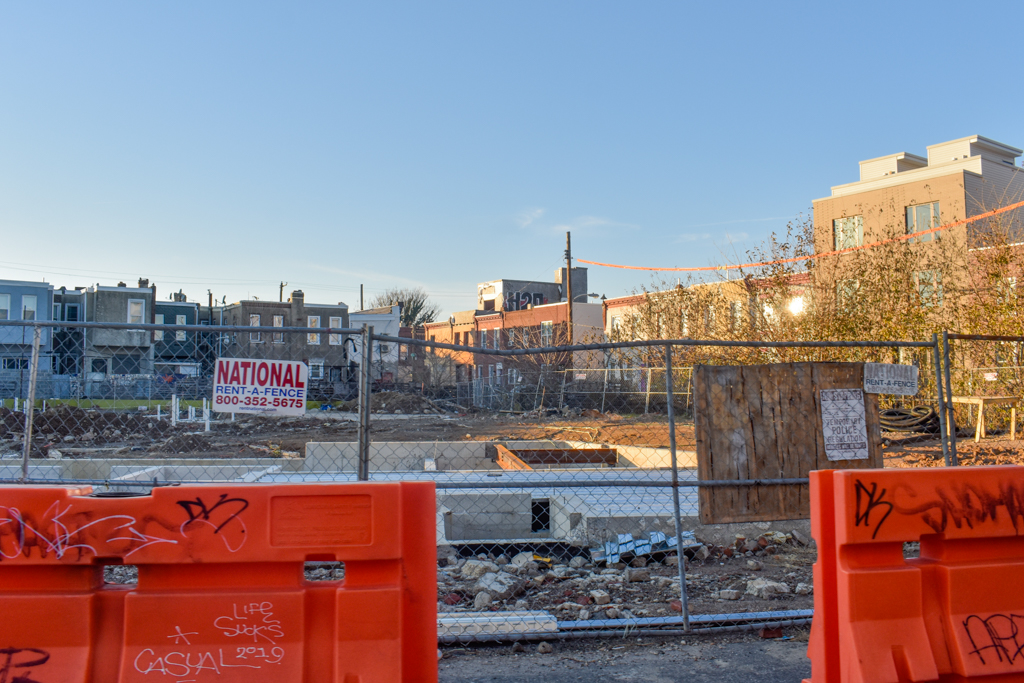
1622-40 Point Breeze Avenue. Photo by Jamie Meller. December 2022
When YIMBY last visited the site in March, we found digging work in progress at the site, with the basement level partially excavated. Since that time, progress has not been exactly rapid, as the building has still not risen above ground level. The placid rate of progress may be explained by the relatively large size of the building’s footprint and general complexities of foundation work, which frequently comprises one of the most challenging parts of any construction project, although other factors may also be at play.
According to floor plans submitted to the Civic Design Review, many of the building’s bedrooms will not have windows facing directly outside, even though, under Pennsylvania law, windowless bedrooms are forbidden. However, even with consideration of this concerning drawback, the project will add a significant volume of new housing stock to a long-vacant site and will energize the street.
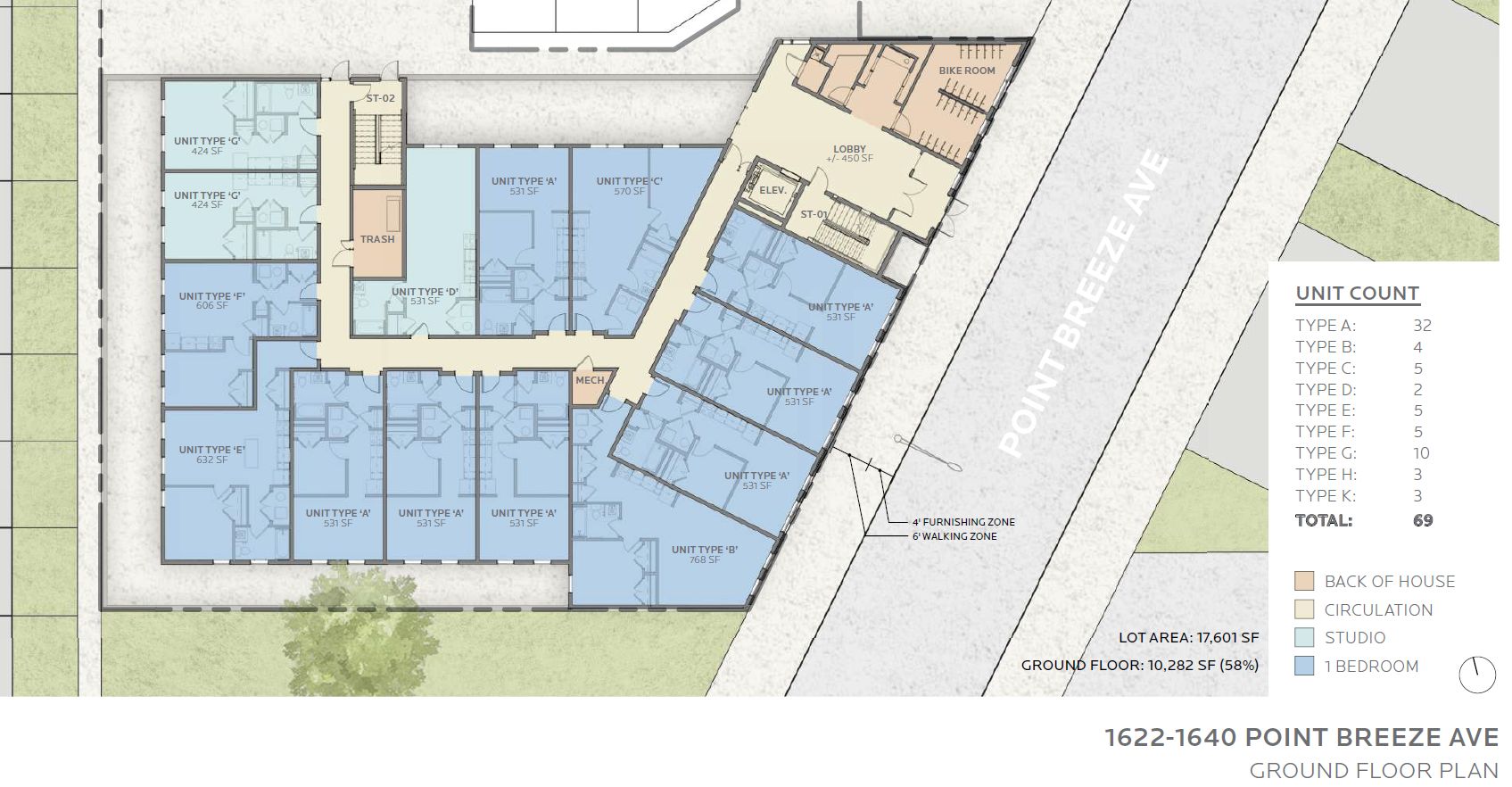
1622-40 Point Breeze Avenue. Original floor plan – ground level (not to be confused with the lower level also labeled “ground level”). Credit: JKRP Architects via the Civic Design Review
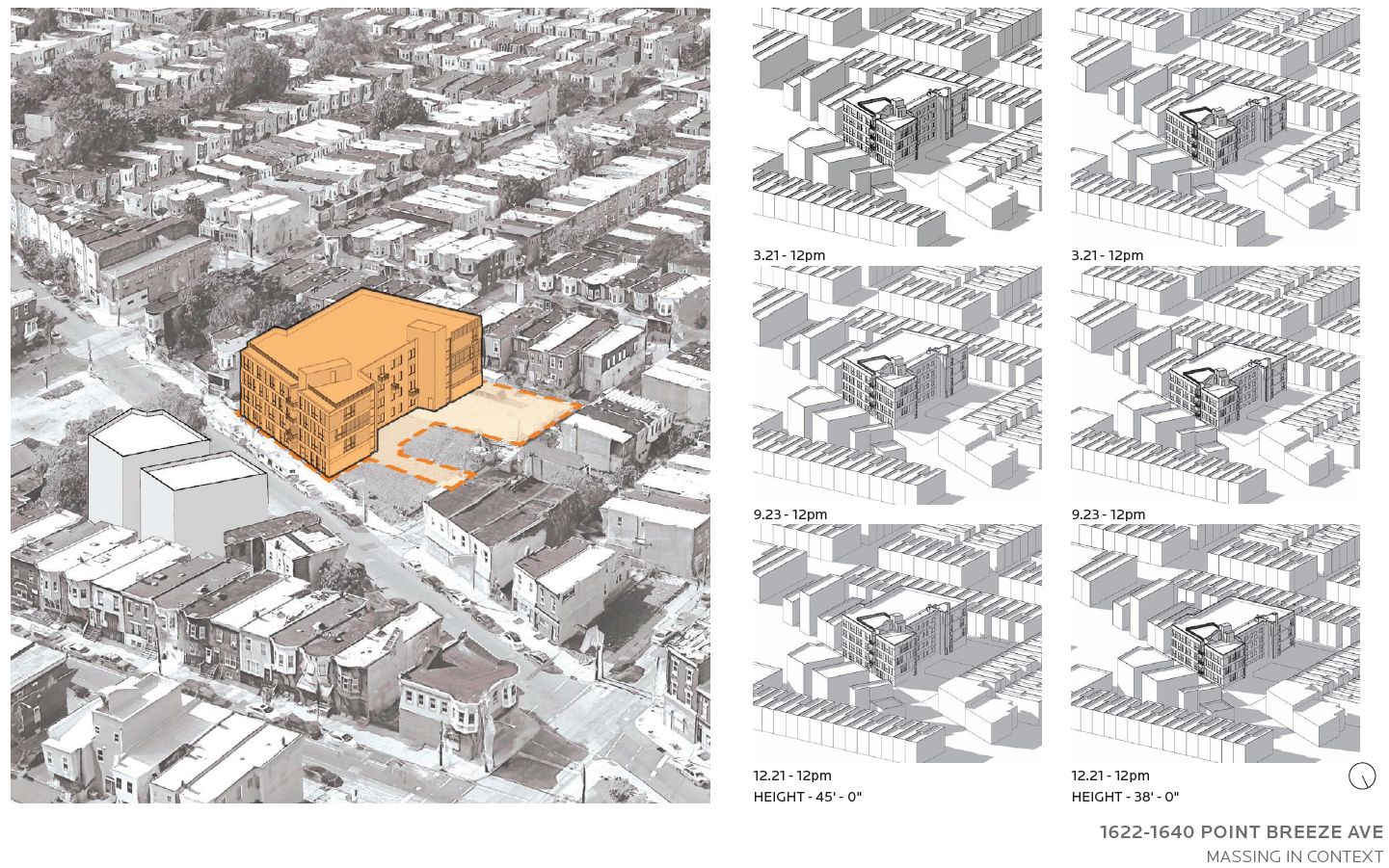
1622-40 Point Breeze Avenue. Project massing and shadow studies. Credit: JKRP Architects via the Civic Design Review
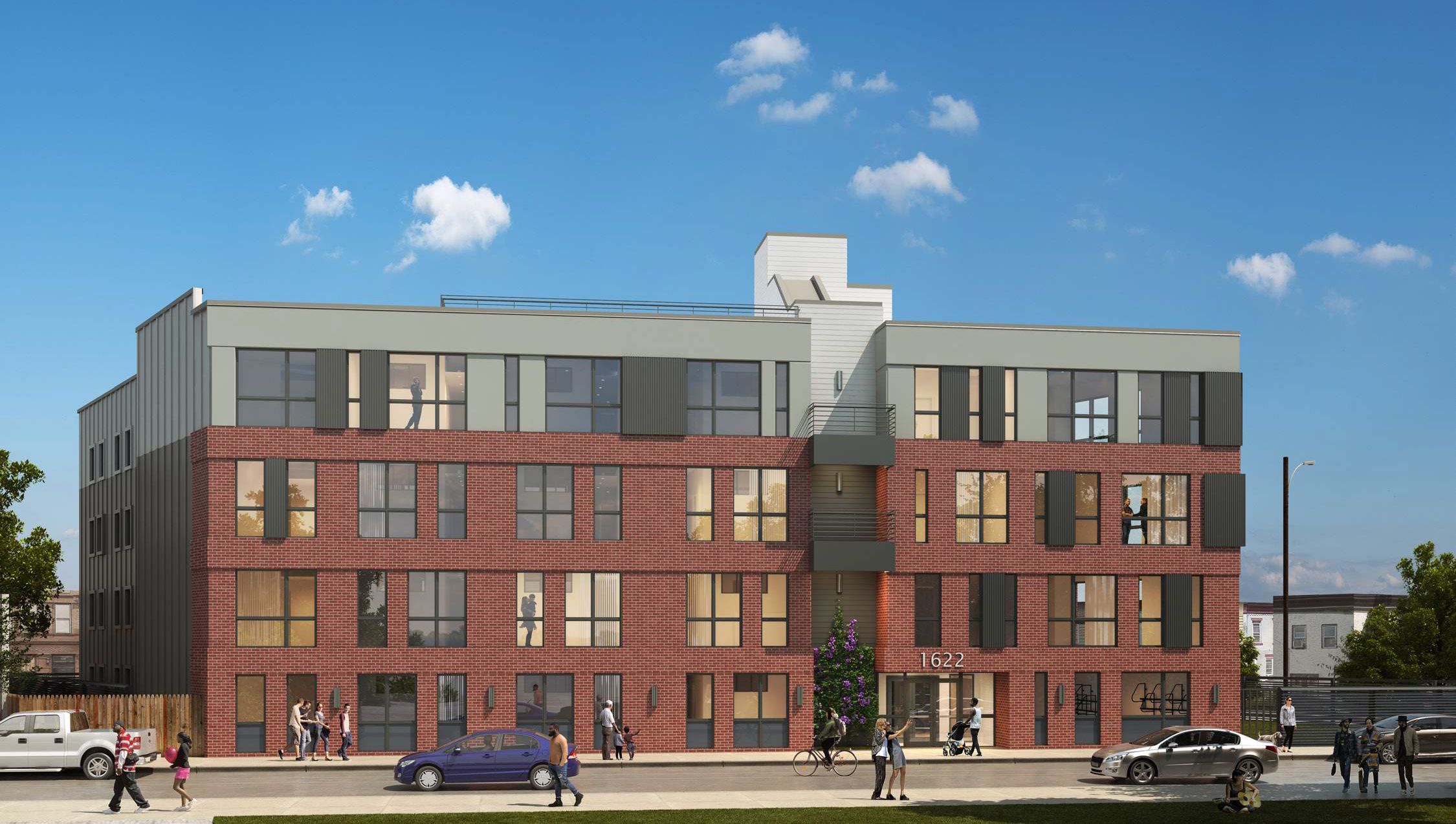
1622-40 Point Breeze Avenue. Rendering credit: JKRP Architects via the Civic Design Review
Subscribe to YIMBY’s daily e-mail
Follow YIMBYgram for real-time photo updates
Like YIMBY on Facebook
Follow YIMBY’s Twitter for the latest in YIMBYnews

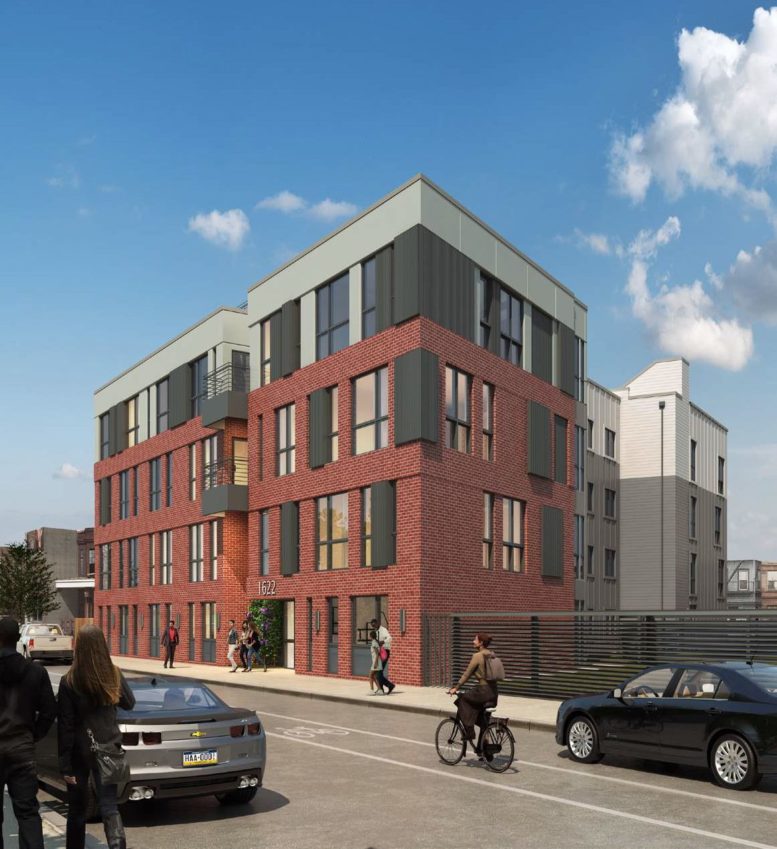
Be the first to comment on "Foundation Work Underway at 1622-40 Point Breeze Avenue in Point Breeze, South Philadelphia"