A recent site visit by Philly YIMBY has revealed that construction work is nearly complete at a four-story, six-unit mixed-use development at 2731 Federal Street in Grays Ferry, South Philadelphia. The almost completed structure stands at a somewhat wedge-shaped lot at the eastern corner of the junction of Federal Street and Grays Ferry Avenue. Designed by Gnome Architects, the structure spans 9,067 square feet, of which 2,979 square feet of space is designated as commercial, and features a cellar and a roof deck. Permits list the CAL Development Group LP as the contractor and specify a construction cost of $1.1 million.
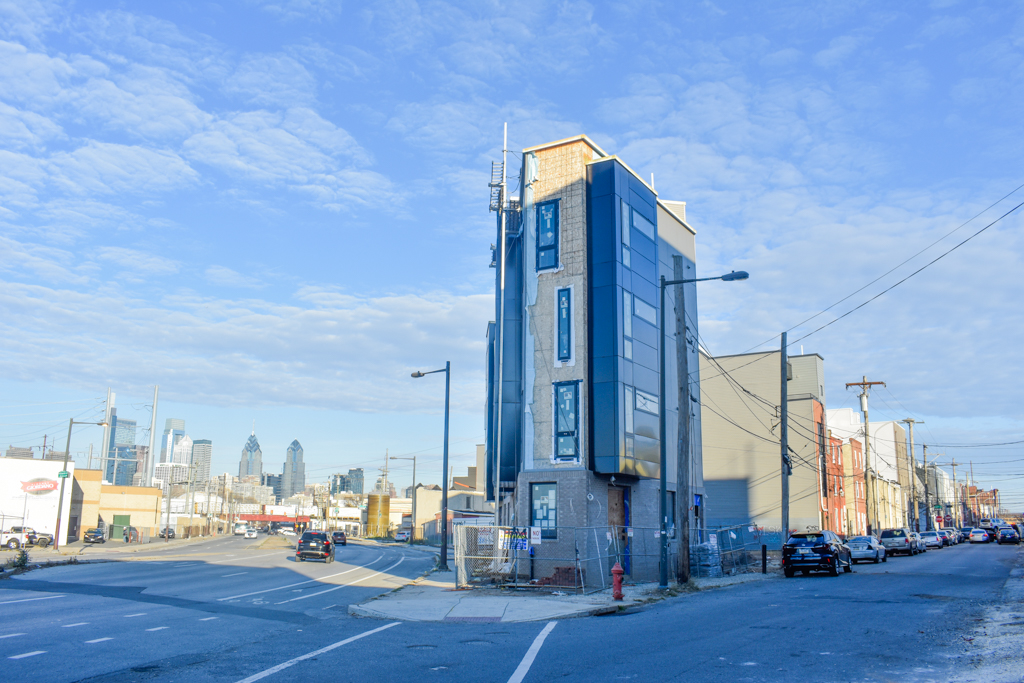
2731 Federal Street. Photo by Jamie Meller. December 2022
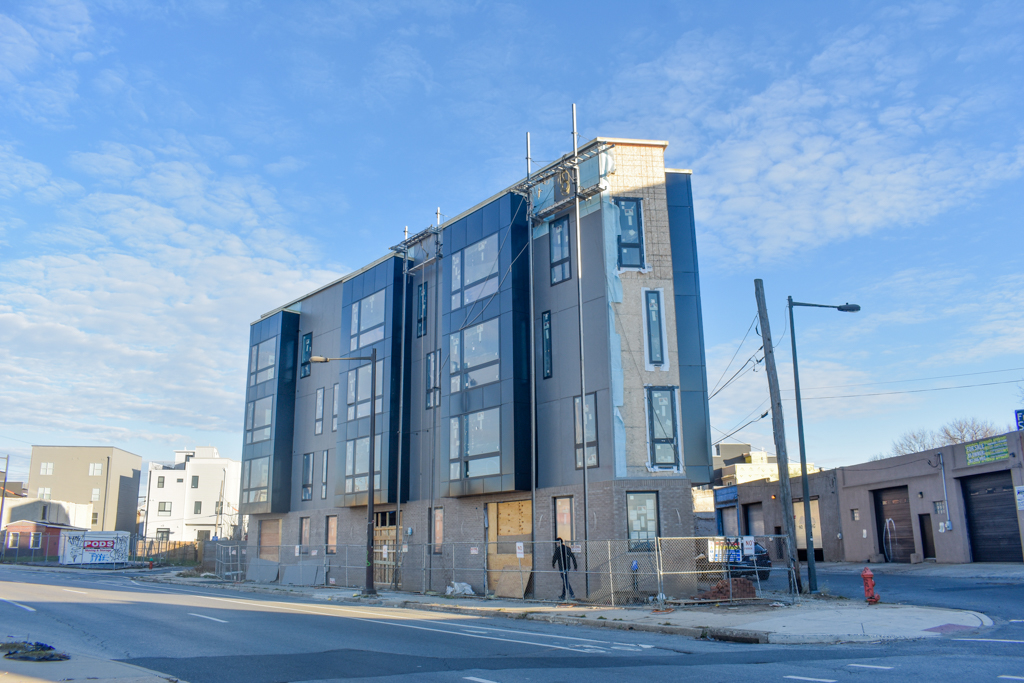
2731 Federal Street. Photo by Jamie Meller. December 2022
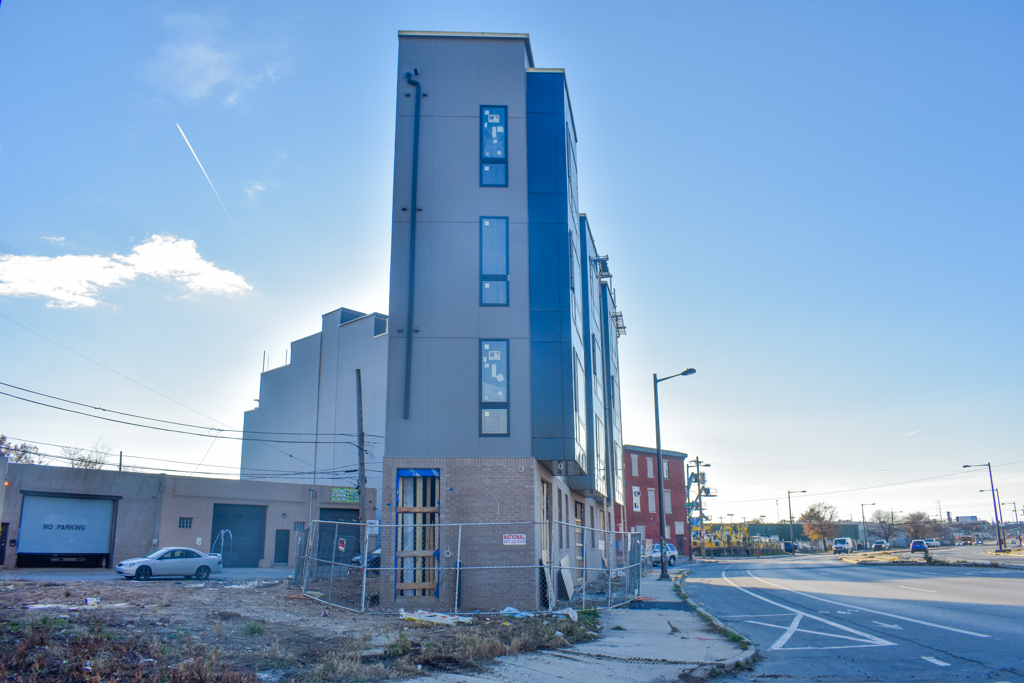
2731 Federal Street. Photo by Jamie Meller. December 2022
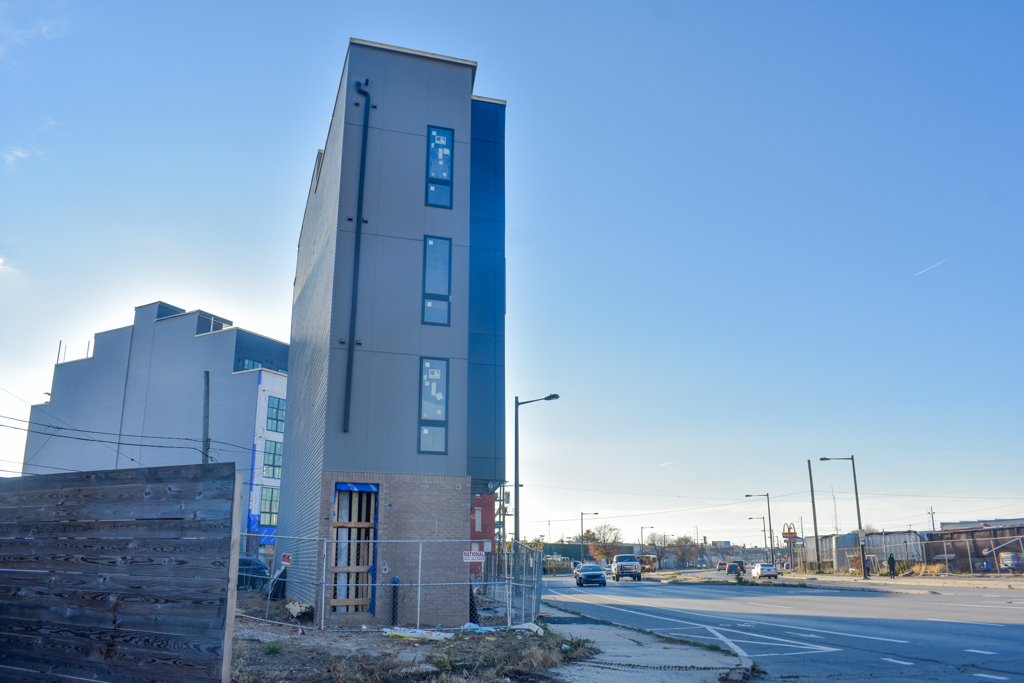
2731 Federal Street. Photo by Jamie Meller. December 2022
With the sophisticated flair expected of the office of Gnome Architects, 2731 Federal Street, already made dramatic by its prominent site, strikes an attractive presence at the acute corner with a facade clad in context-appropriate beige brick at the ground level and a two-tone gray paneled scheme at the upper levels. Large windows at the cantilevers facing Grays Ferry Avenue contrast with narrow, asymmetrically offset windows utilized elsewhere throughout the structure, and offer views of the Center City and West Philadelphia skylines.
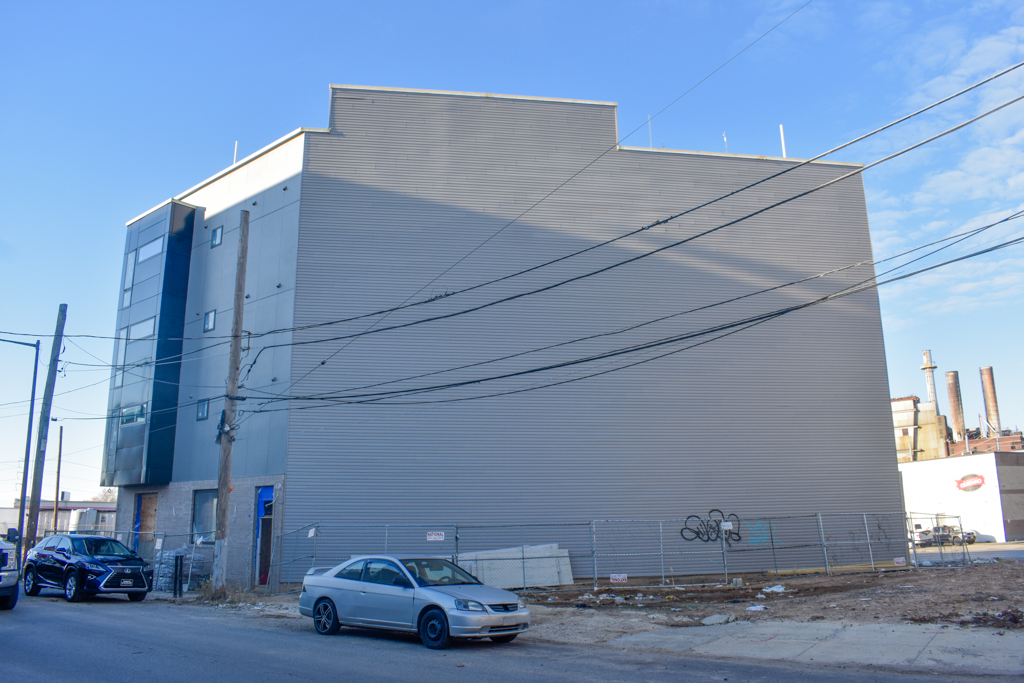
2731 Federal Street. Photo by Jamie Meller. December 2022
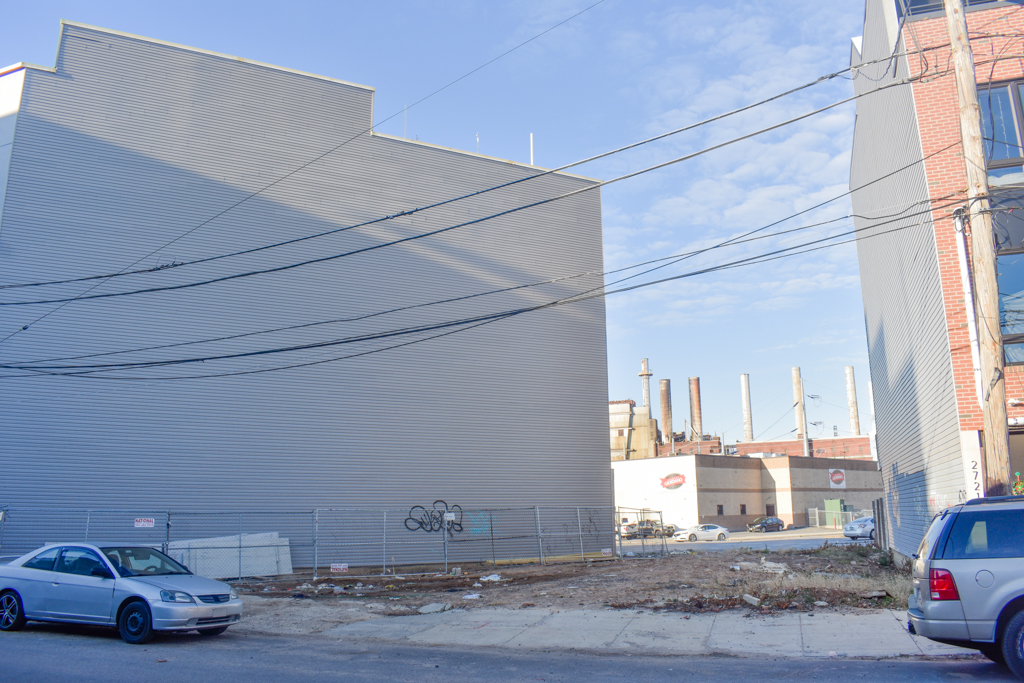
2731 Federal Street. Photo by Jamie Meller. December 2022
The building was constructed almost entirely over the span of the year. Below are photos of our visit to the site in January, when foundation work was in its final stages.
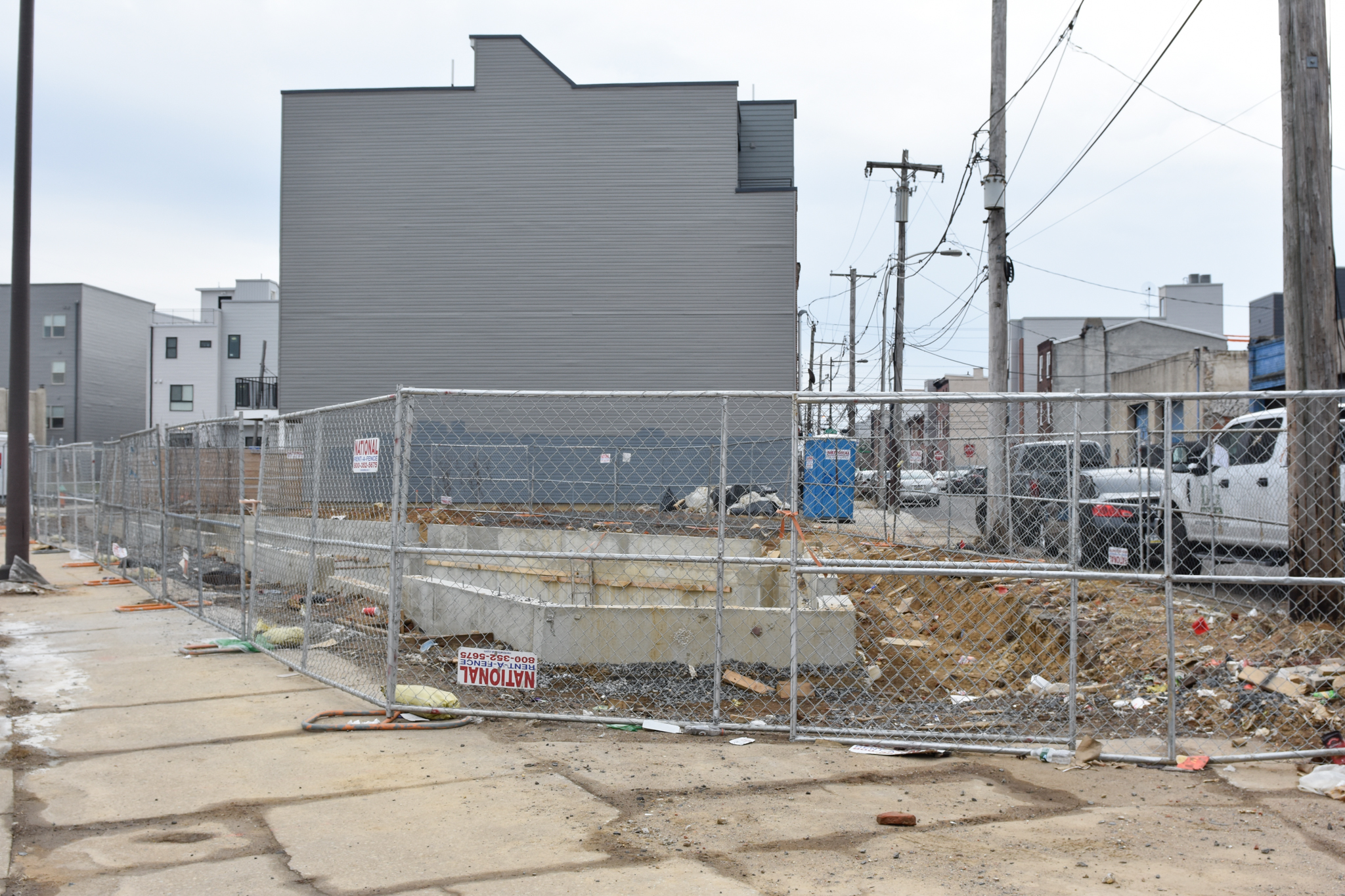
2731 Federal Street. Photo by Jamie Meller. January 2022
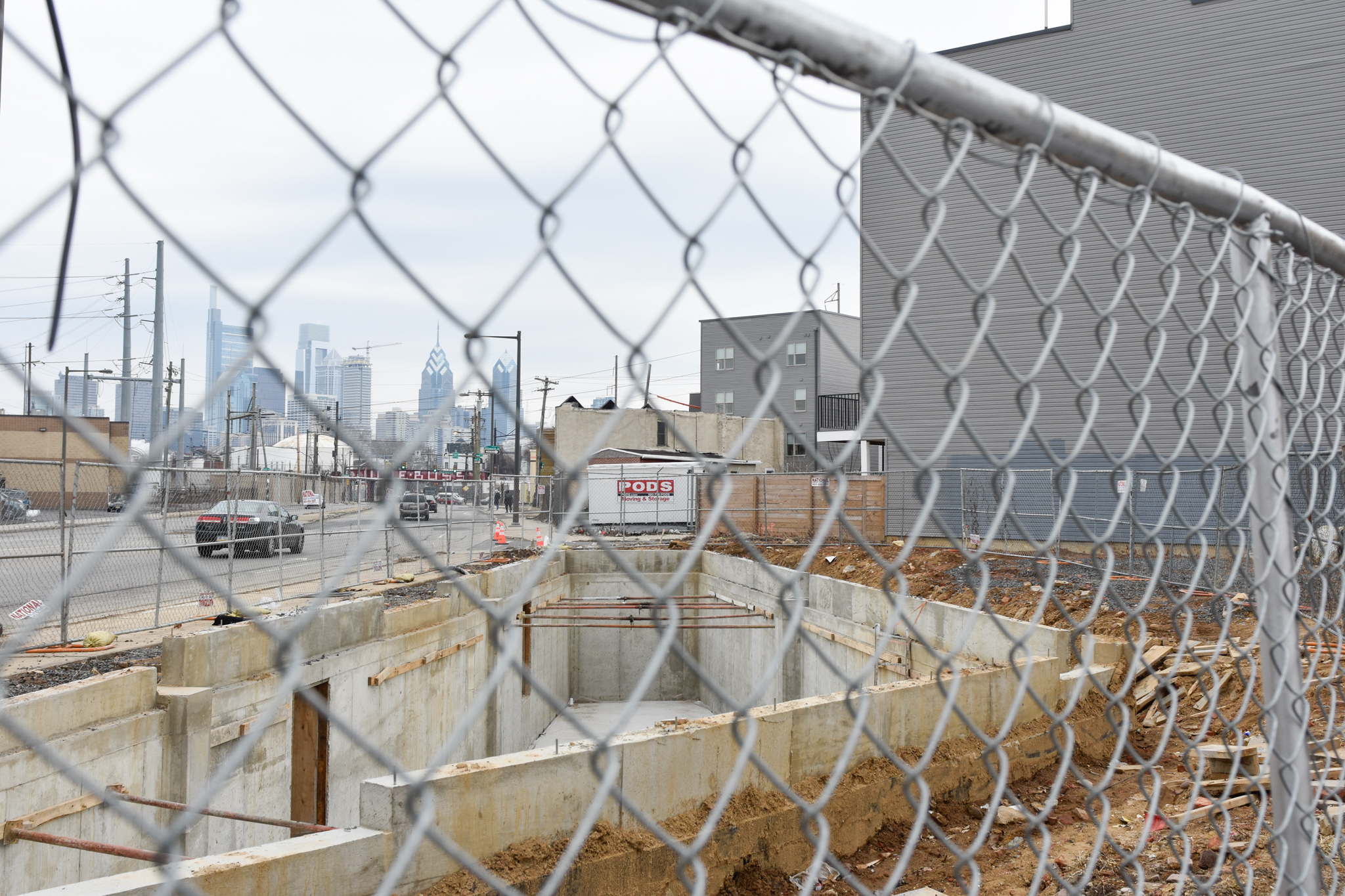
2731 Federal Street. Photo by Jamie Meller. January 2022
Subscribe to YIMBY’s daily e-mail
Follow YIMBYgram for real-time photo updates
Like YIMBY on Facebook
Follow YIMBY’s Twitter for the latest in YIMBYnews

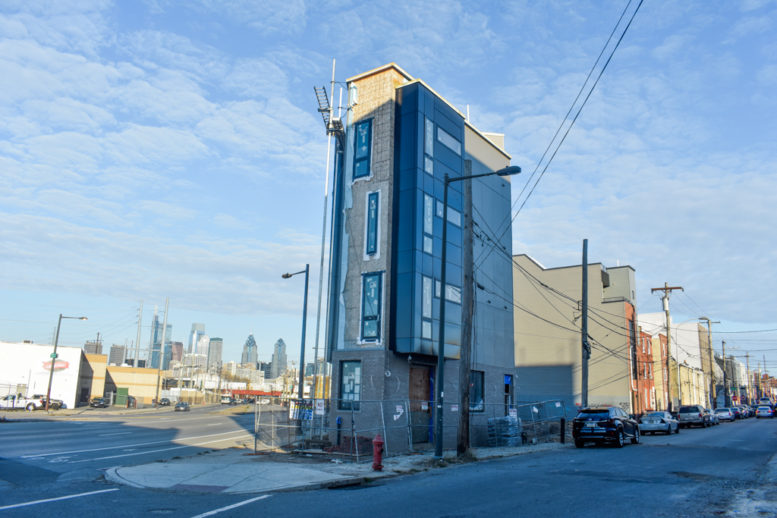
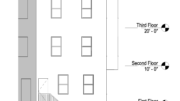
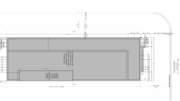
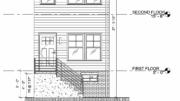
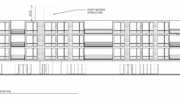
End the gray metal panels/siding! Stop the prevalent design trend defining Philadelphia.