A recent site visit by Philly YIMBY has revealed that work is well underway at the six-story, 247-unit mixed-use building under construction at 2101 Washington Avenue in Graduate Hospital, South Philadelphia. Designed by JKRP Architects and developed by OCF Realty, the project spans the north side of the block between South 22nd and South 23rd streets. The sizable structure rises from a 49,800-square-foot footprint and will offer 195,131 square feet of interior space, which will include nearly 40,000 square feet of ground-level commercial space. Permits list OCF Construction LLC as the contractor and a construction cost of $40 million.
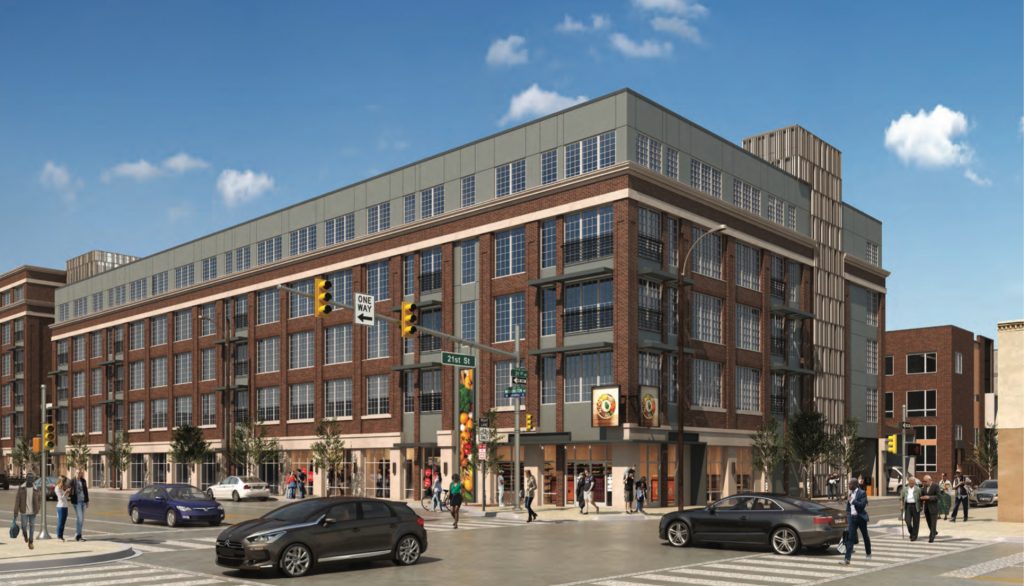
Rendering of 2101 Washington Avenue. Credit: JKRP Architects
Washington Avenue is a broad, 100-foot-wide thoroughfare that runs through the entire width of South Philadelphia and, west of Broad Street, separates the neighborhoods of Graduate Hospital to the north and Point Breeze to the south. By all rights, this major avenue ought to be a vibrant mixed-use hub for the surrounding area. Instead, much of the avenue, particularly in its western portion, bears more of a resemblance to an industrial park, with low-slung warehouses, retailers, and light industrial facilities lining much of its length.
Over the past decade, neighborhoods on either side of Washington Avenue have seen volumes of new real estate growth that have likely not been seen since their initial build-out in the prewar period. Likewise, Washington Avenue appears to be on the precipice of a much-needed and long-overdue transformation. A cluster of new mid- and high-rise developments already flanks the intersection of Broad Street and Washington Avenue, supported by the nearby Ellsworth-Federal station on the Broad Street line.
2101 Washington Avenue is the most significant component of the greater Chocolate Factory redevelopment, which brings a similar degree of density and mixed uses to the avenue’s western section. A double row comprised of 40 three-story townhouses is already well underway at the northern section of the block, while site prep was observed at the site of the main building. A green pedestrian alley, ranging from 25 to 50 feet in width, will run between the mid-rise building and the townhouses. A mural is shown decorating one of the walls, which will add further appeal to the space.
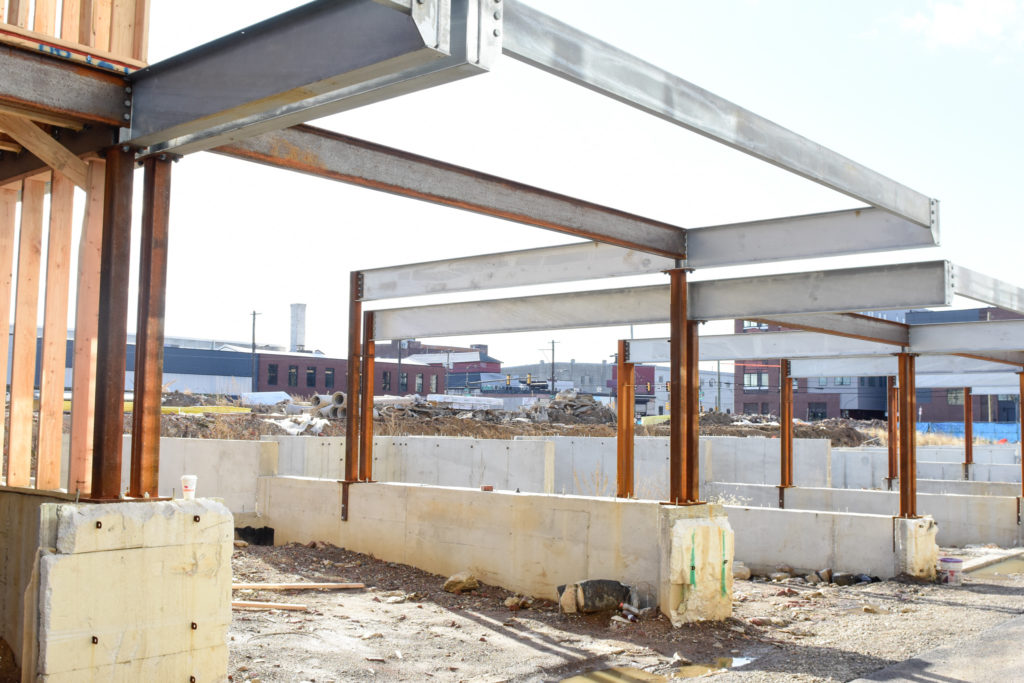
2101 Washington Avenue. Photo by Jamie Meller. January 2022
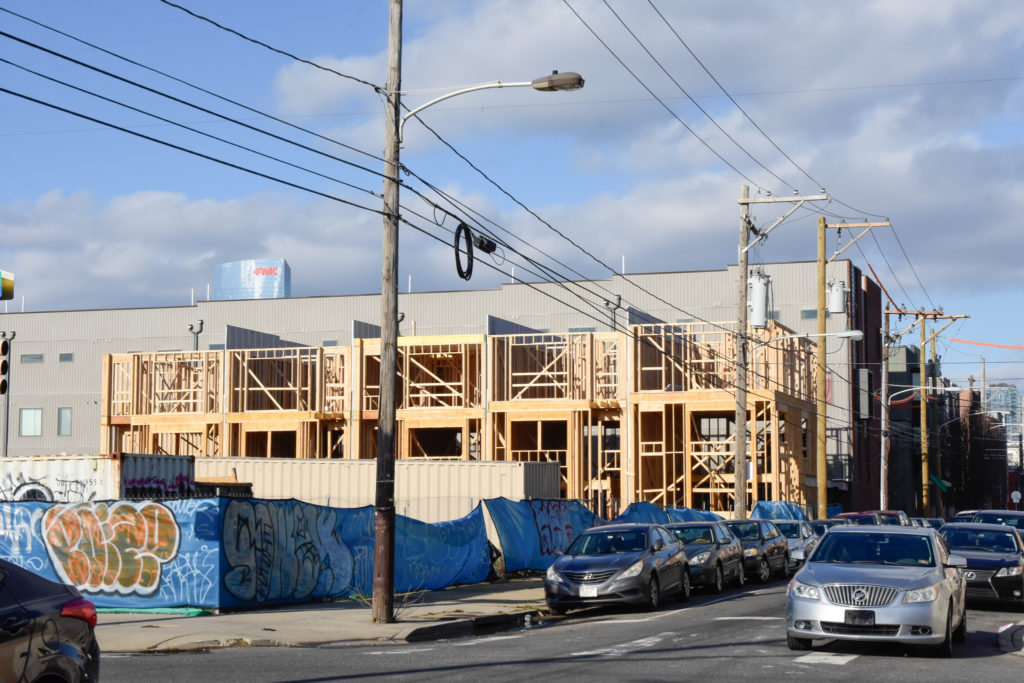
2101 Washington Avenue. Photo by Jamie Meller. January 2022
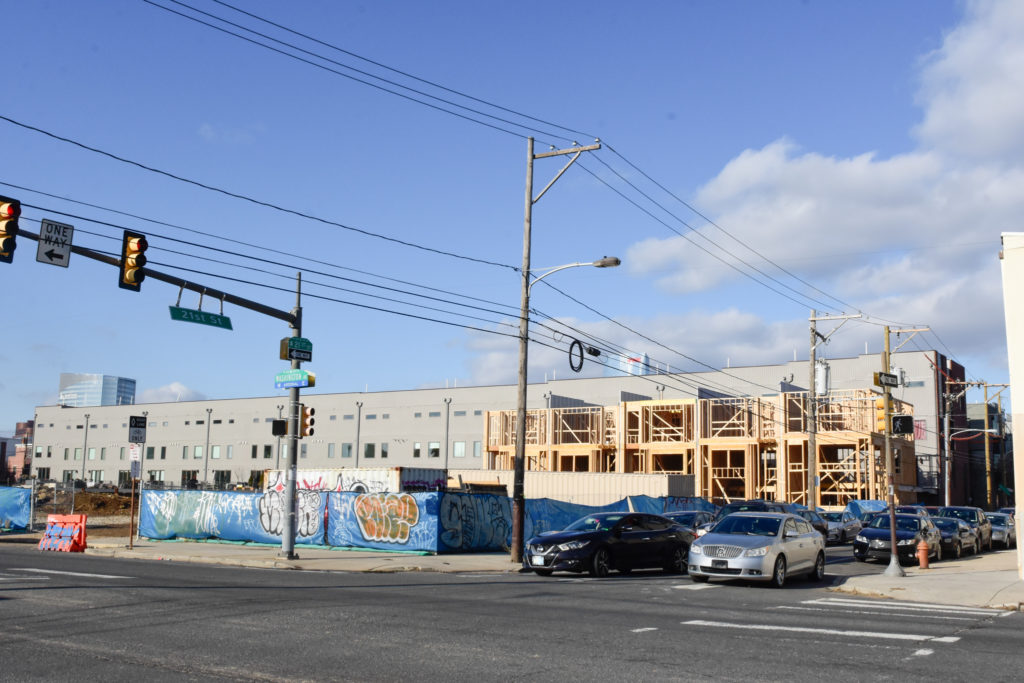
2101 Washington Avenue. Photo by Jamie Meller. January 2022
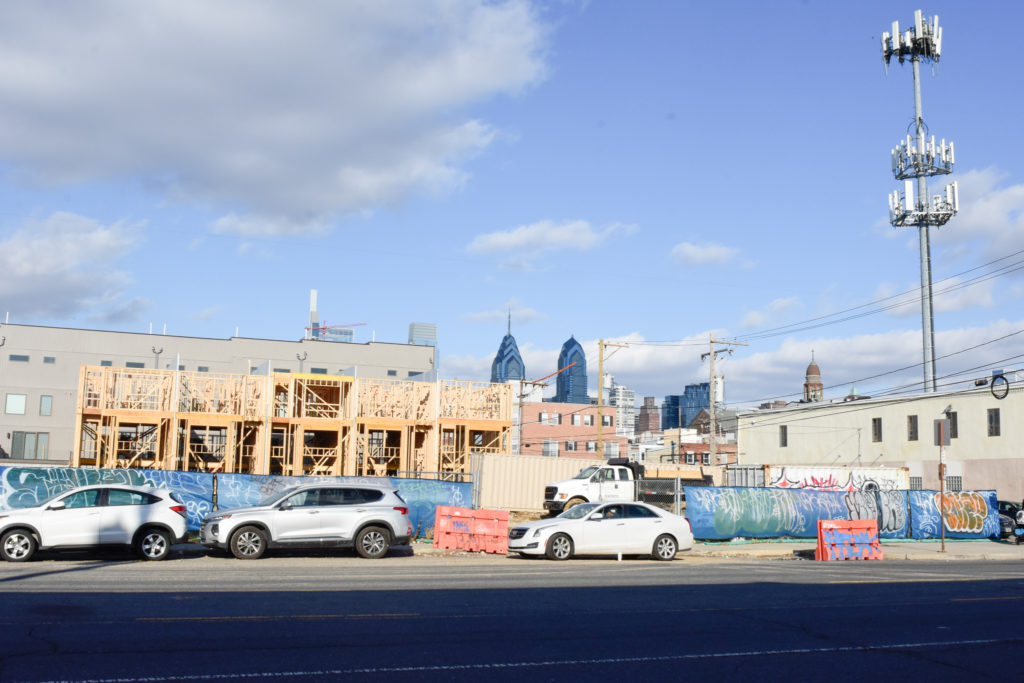
2101 Washington Avenue. Photo by Jamie Meller. January 2022
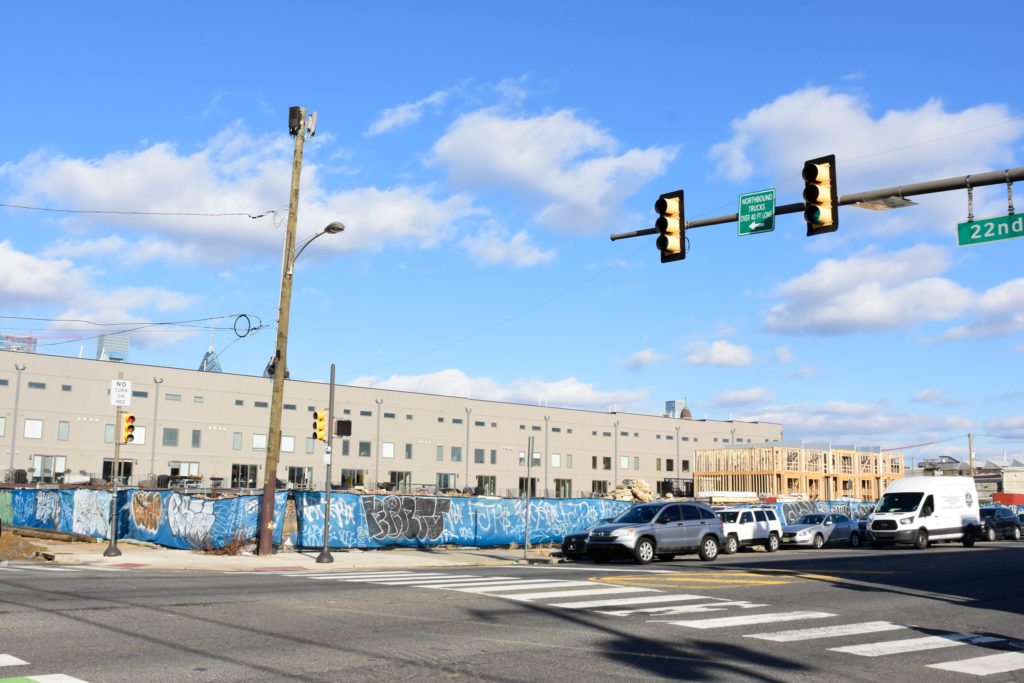
2101 Washington Avenue. Photo by Jamie Meller. January 2022
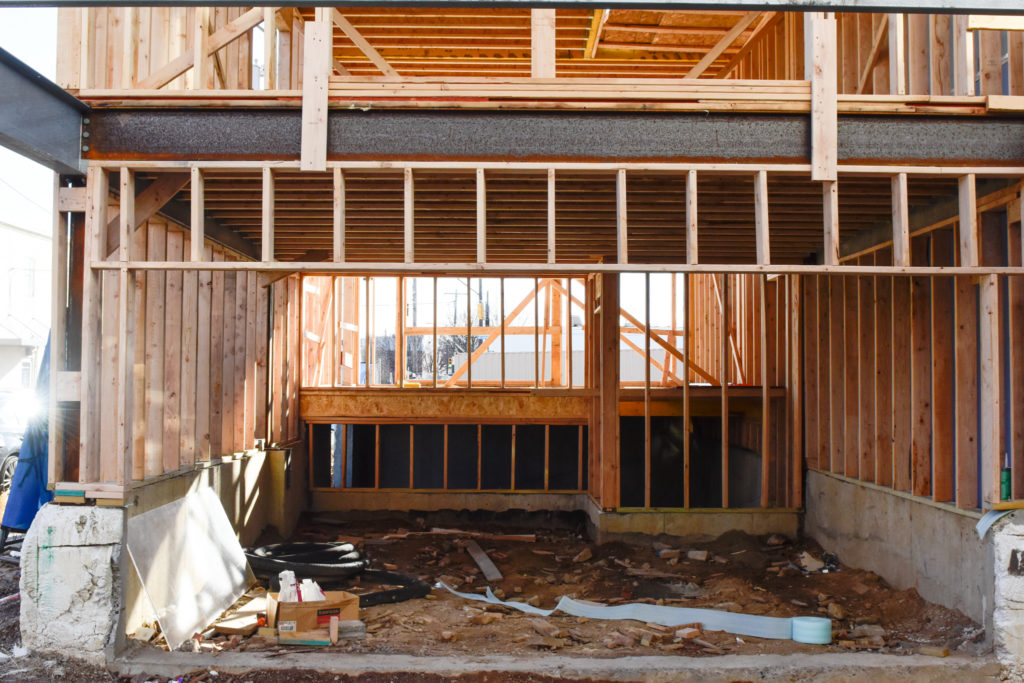
2101 Washington Avenue. Photo by Jamie Meller. January 2022
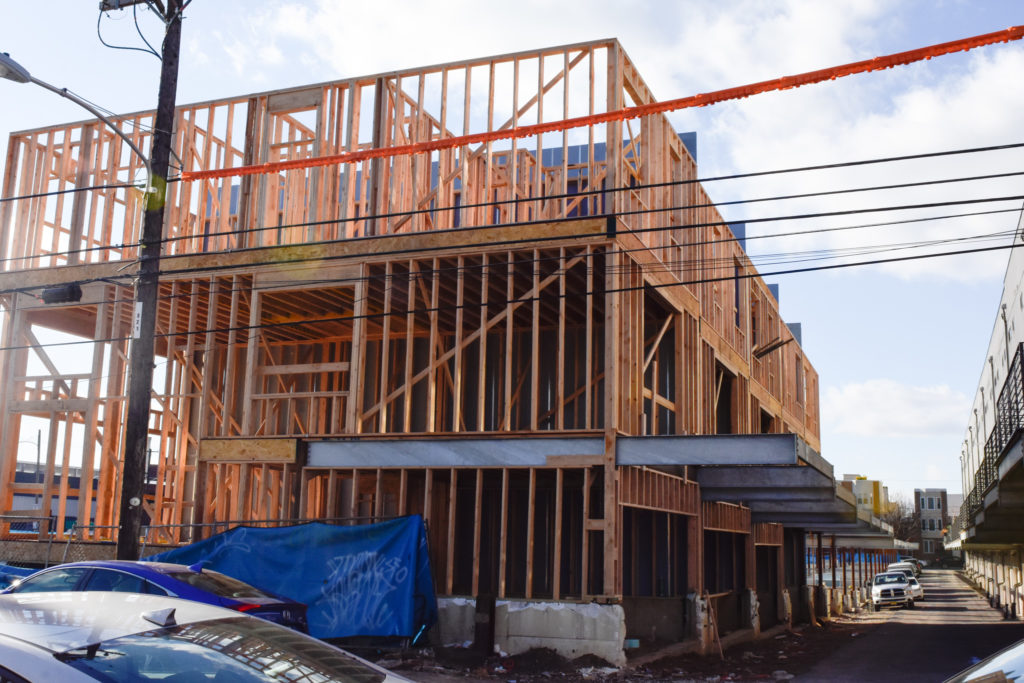
2101 Washington Avenue. Photo by Jamie Meller. January 2022
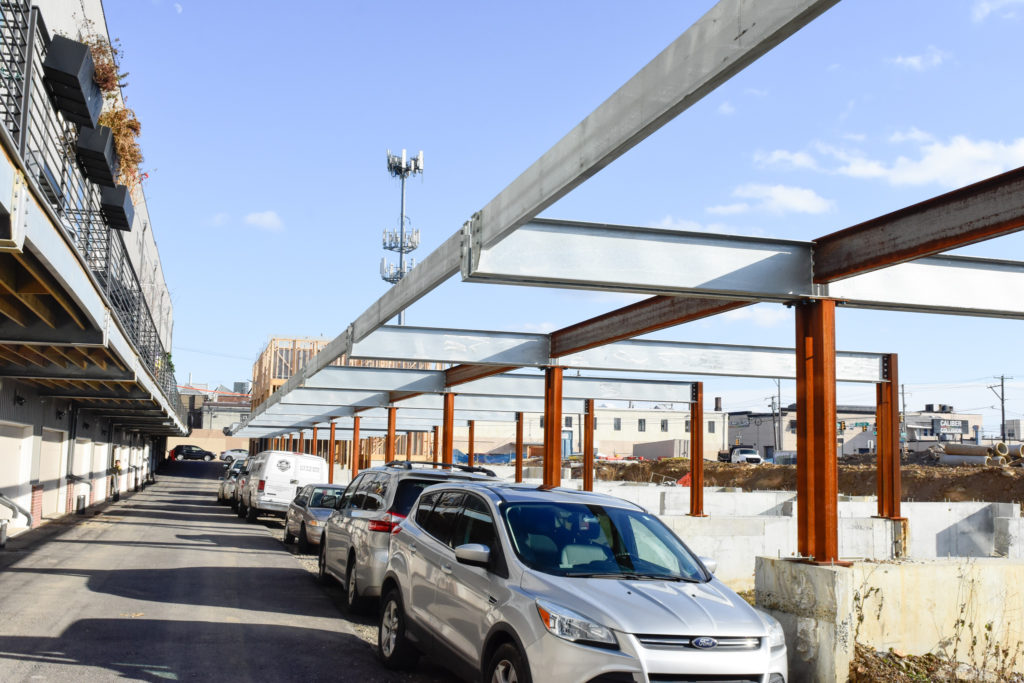
2101 Washington Avenue. Photo by Jamie Meller. January 2022
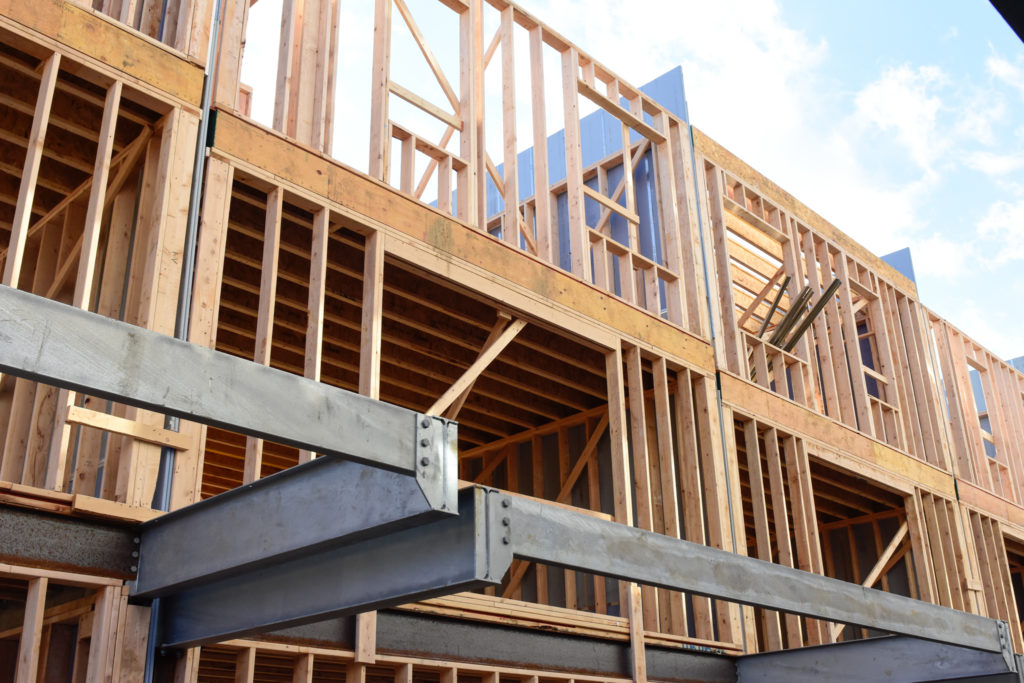
2101 Washington Avenue. Photo by Jamie Meller. January 2022
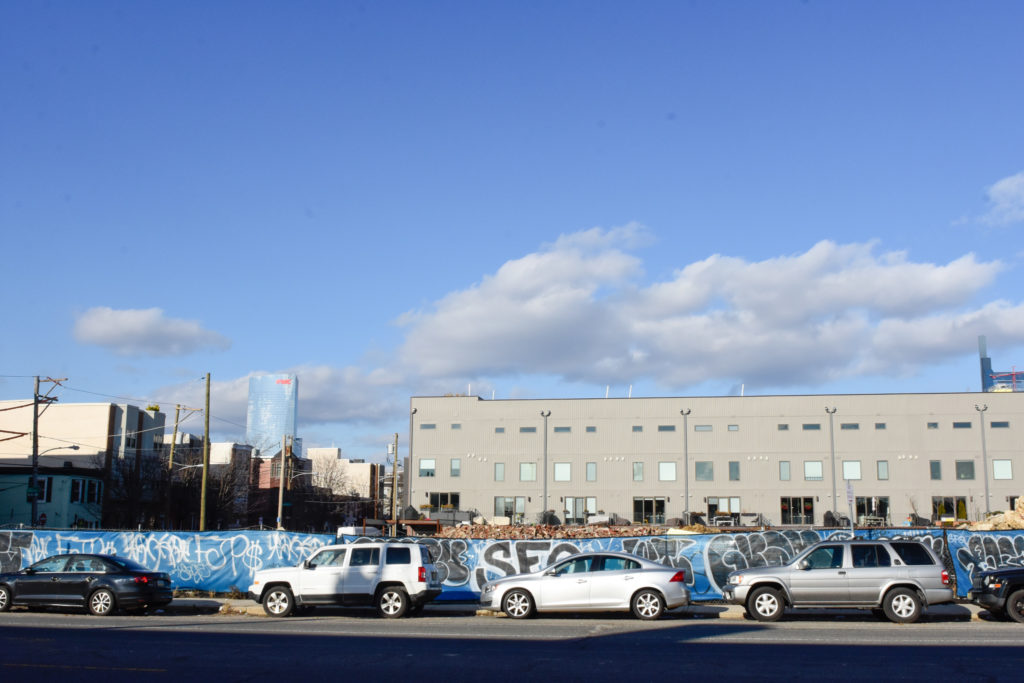
2101 Washington Avenue. Photo by Jamie Meller. January 2022
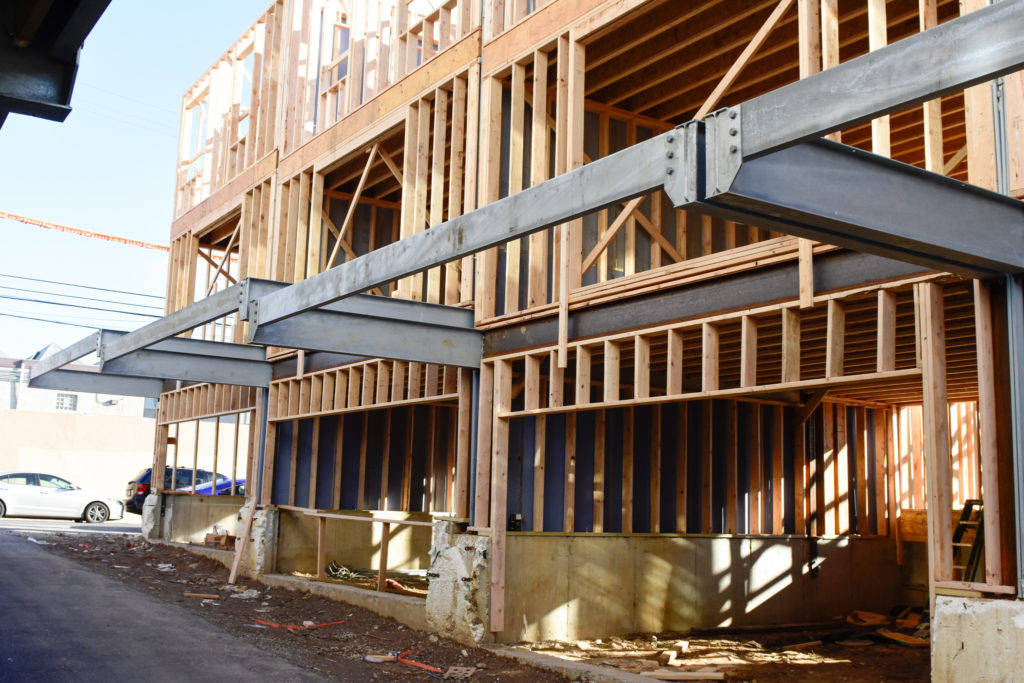
2101 Washington Avenue. Photo by Jamie Meller. January 2022
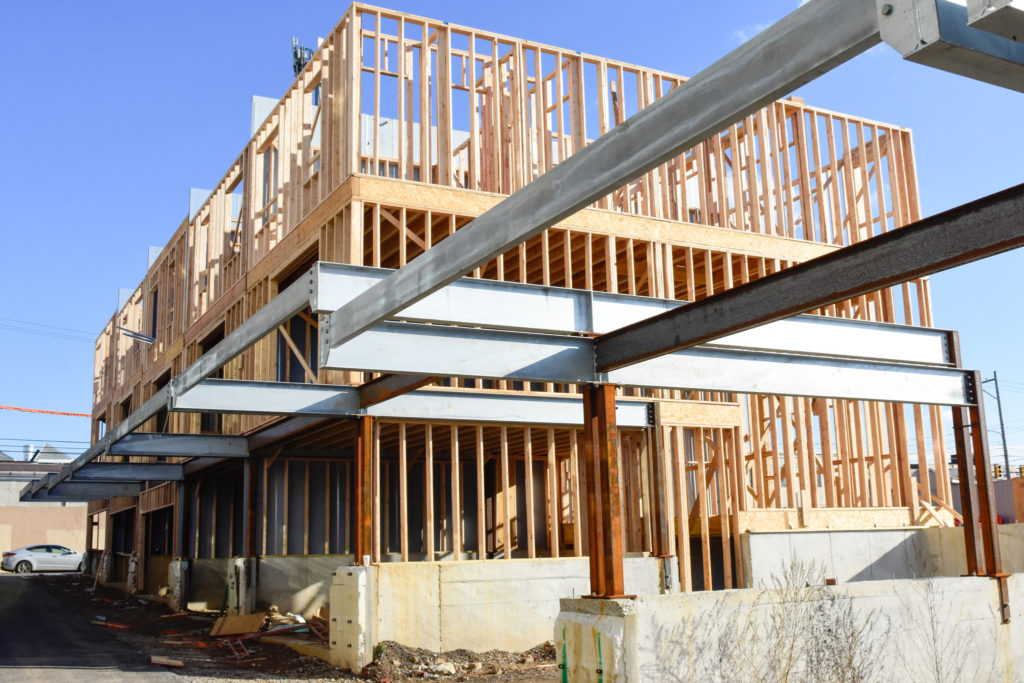
2101 Washington Avenue. Photo by Jamie Meller. January 2022
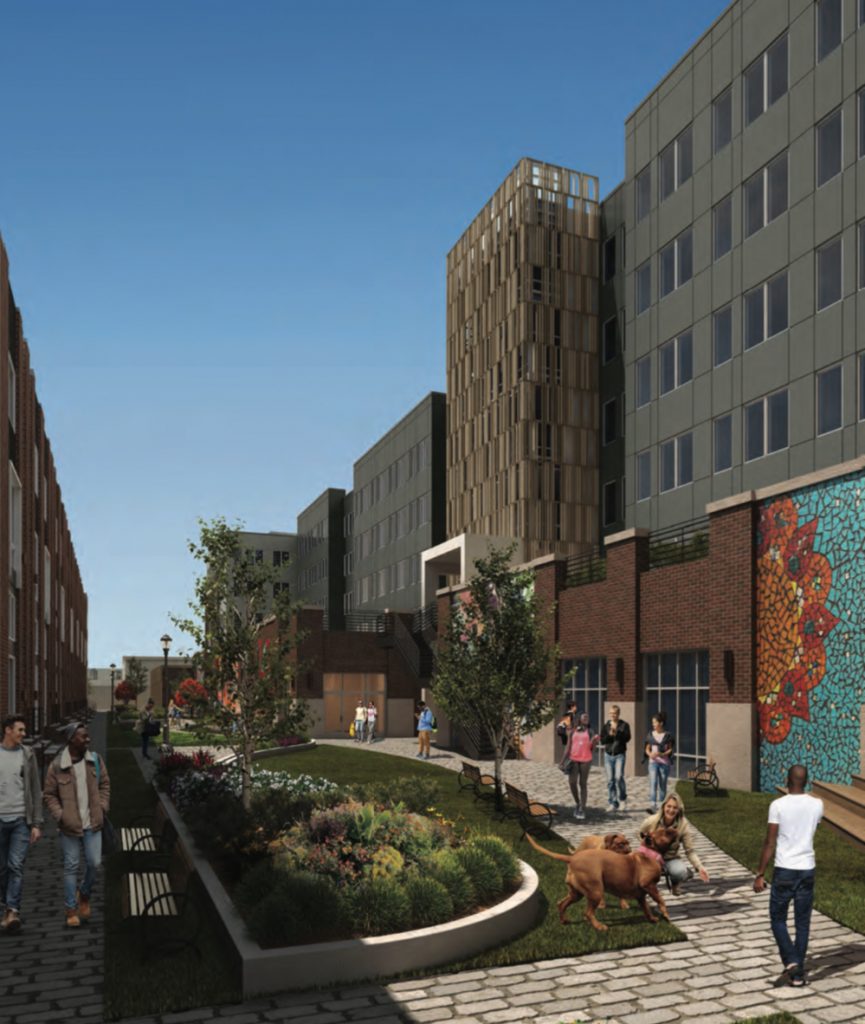
Rendering of 2101 Washington Avenue. Credit: JKRP Architects
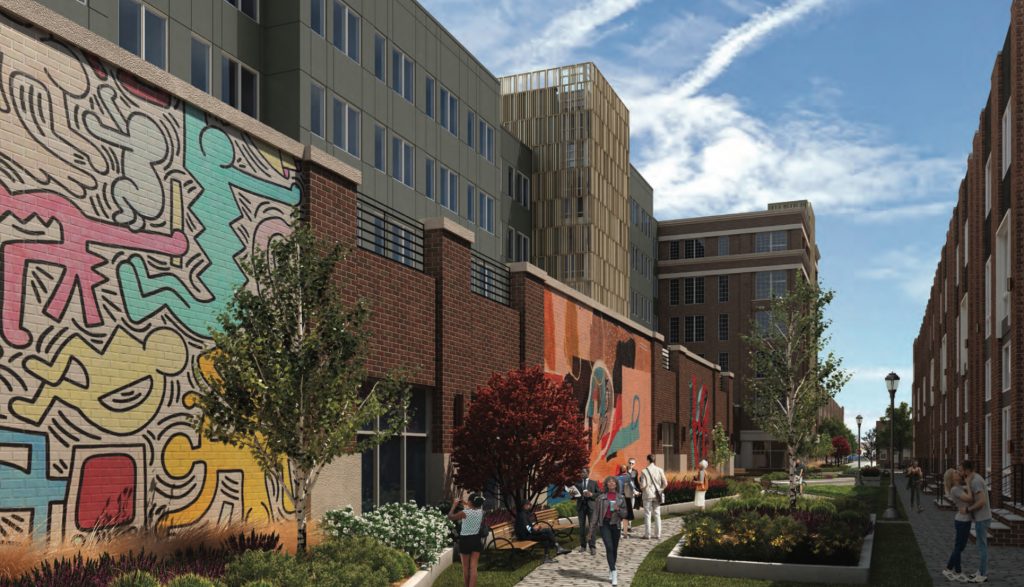
Rendering of 2101 Washington Avenue. Credit: JKRP Architects
While the green space will unquestionably be a welcome addition to the area, we cannot help but feel that a taller building spanning a smaller footprint would have allowed for the creation of a larger public park, which would have been a much-needed amenity for the community (see the development proposed at 300 North Christopher Columbus Boulevard as a positive example of such development). However, even with the current design at 2101 Washington Avenue, we look forward to its completion and to the high density, retail activity, attractive loft-inspired architecture, and a vibrant pedestrian realm that the project will contribute to the neighborhood.
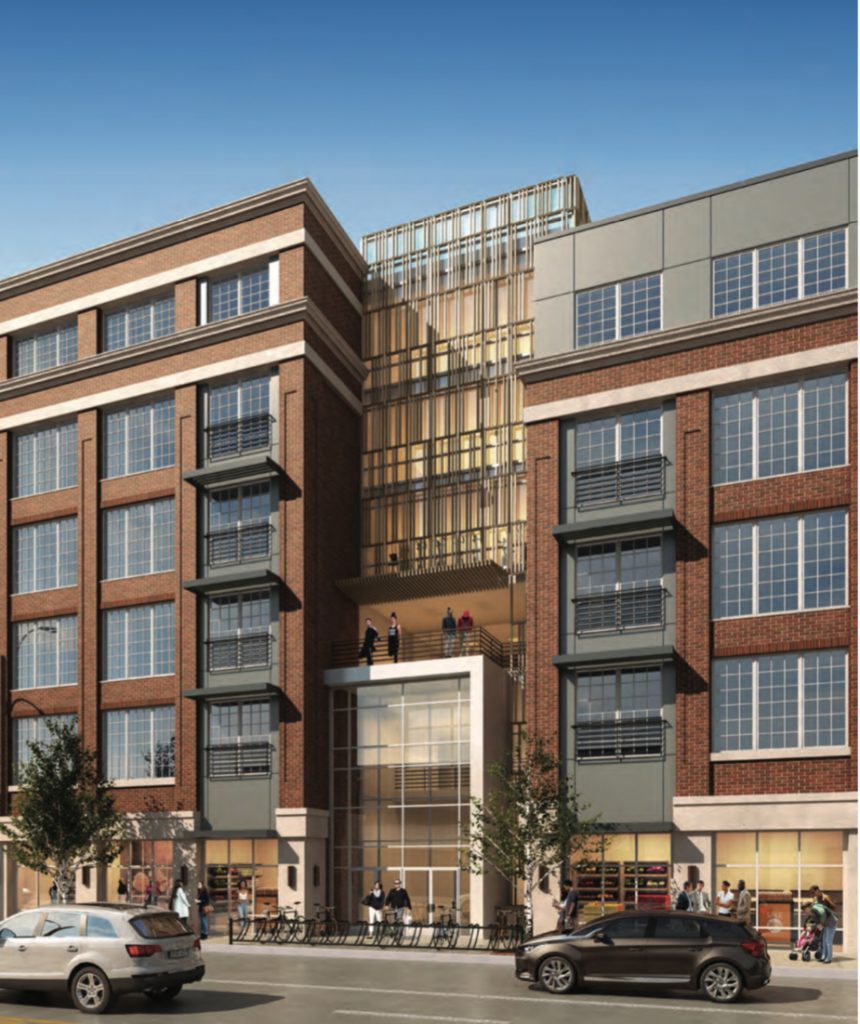
Rendering of 2101 Washington Avenue. Credit: JKRP Architects
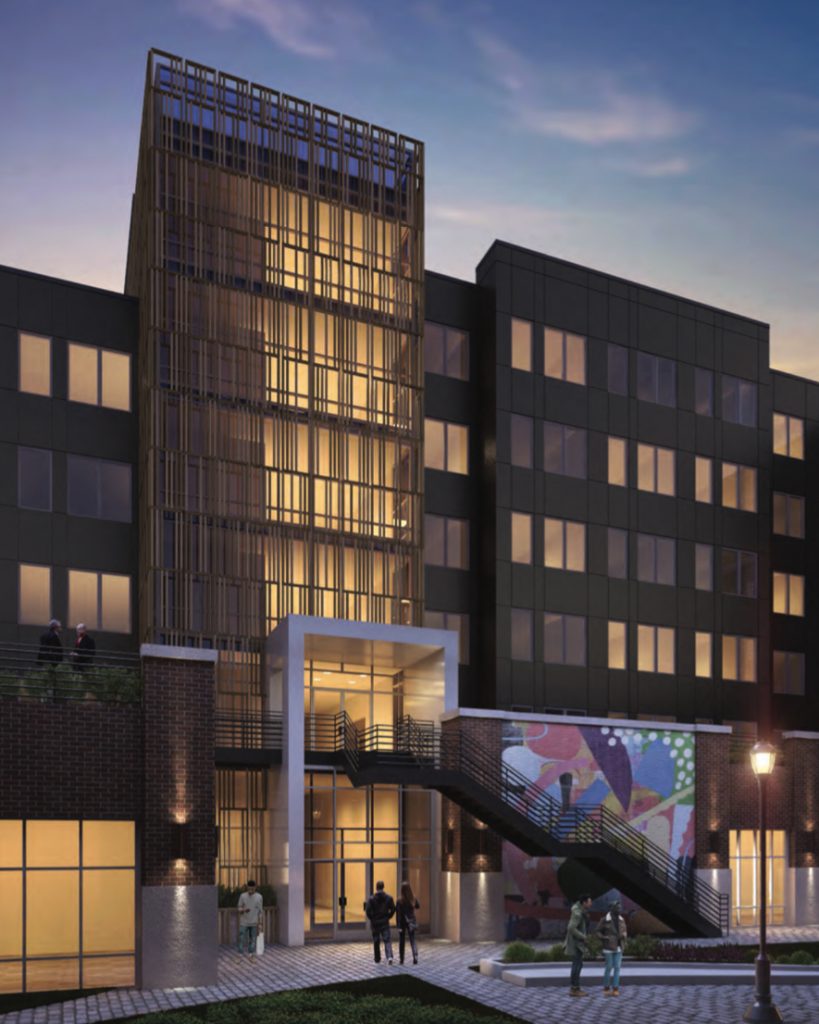
Rendering of 2101 Washington Avenue. Credit: JKRP Architects
Subscribe to YIMBY’s daily e-mail
Follow YIMBYgram for real-time photo updates
Like YIMBY on Facebook
Follow YIMBY’s Twitter for the latest in YIMBYnews

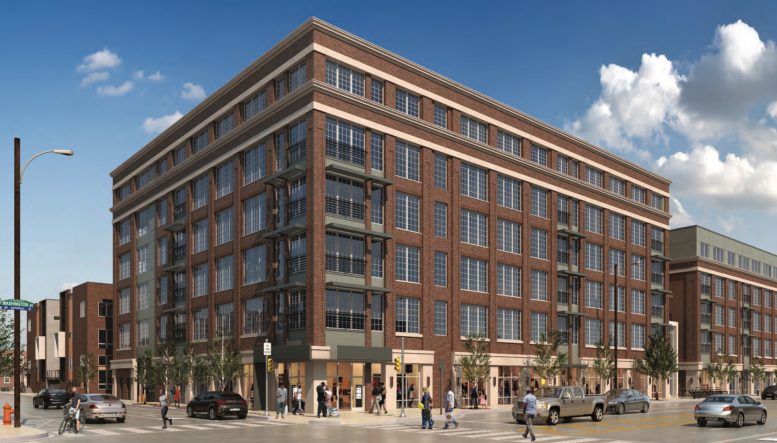
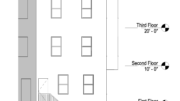
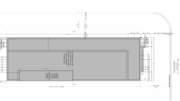
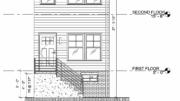
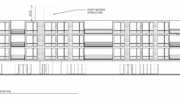
LIke this development just question the back decks on the townhouses. They seem SO close to each other. Not sure if its the photography but it looks people will be able to shake hands of neighbors across the street.
I may be wrong, but I think this construction technically isn’t the six-story 247-unit building yet; it’s just the second row of townhouses.
Yep, you’re correct. Site prep is currently ongoing at the site of the mid-rise building. This is covered in around the central section of the article.
I see the type of construction rising and just hope that we do not ever get another Mrs. O’Leary’s Cow to knock over a lantern. They are all tinder boxes built with smoke detectors and a fire suppression system to relieve the conscience of the contractors who know exactly how easily and fast these constructions will go up.
What is the timeline for retail locations to open?