Philly YIMBY recently visited the construction site of the single-family rowhouse at 1602 South 13th Street in East Passyunk, South Philadelphia, and discovered that work is nearing completion at the three-story structure. The building rises on the west side of the block between Tasker and Morris streets, one house away from the intersection of 13th and Tasker streets. The development involves a near-complete overhaul of an existing rowhouse, which will increase the size of the structure from 2,685 to 2,870 square feet. Permits list Dennis Du and Khoa D. Du as owners, Toner Architects as the designer, and James DeSimone of DeSimone Contracting as the contractor. Construction costs are specified at $200,000.
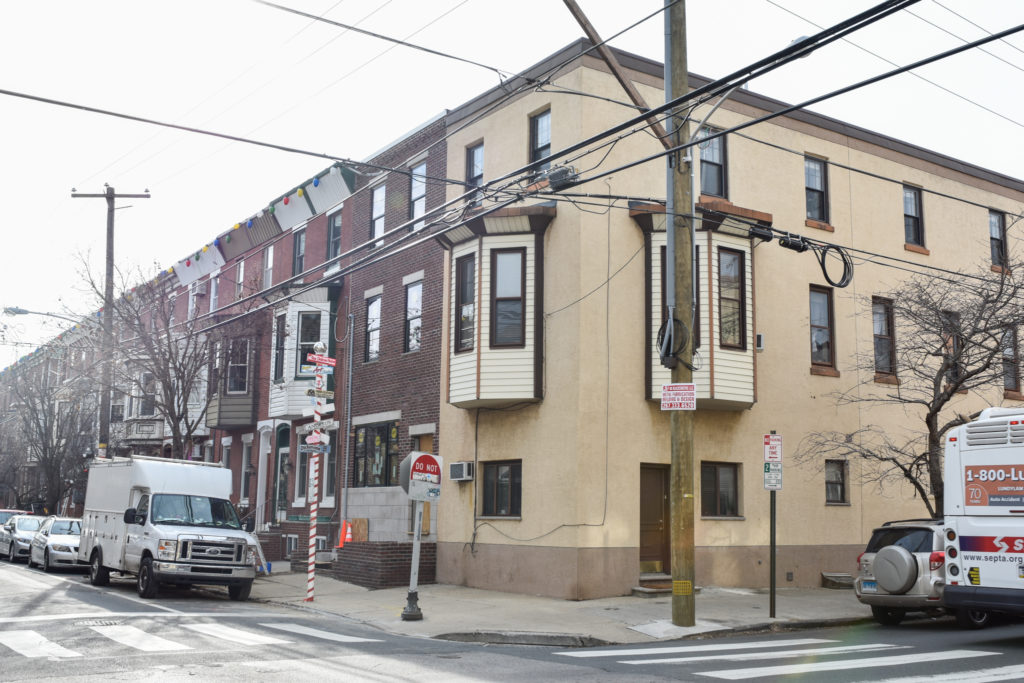
1602 South 13th Street. Photo by Jamie Meller. January 2022
At its finest, modern architecture can dazzle with its beauty and inventiveness, yet, all too frequently, contemporary construction pales in comparison with prewar predecessors, so we tend to be wary of extensive renovations on prewar buildings. Thankfully, 1602 South 13th Street is a case where the renovated structure makes for a great improvement to the building’s prior condition.
Prior to renovation, the rowhouse was clad in a drab and poorly-weathered exterior of Formstone, a generally subpar imitation of stone facades, which was very likely applied over an original brick facade sometime during the postwar period. The building featured asymmetric, non-historic windows that lacked trim. Similarly glaring was the absence of a cornice at the parapet.
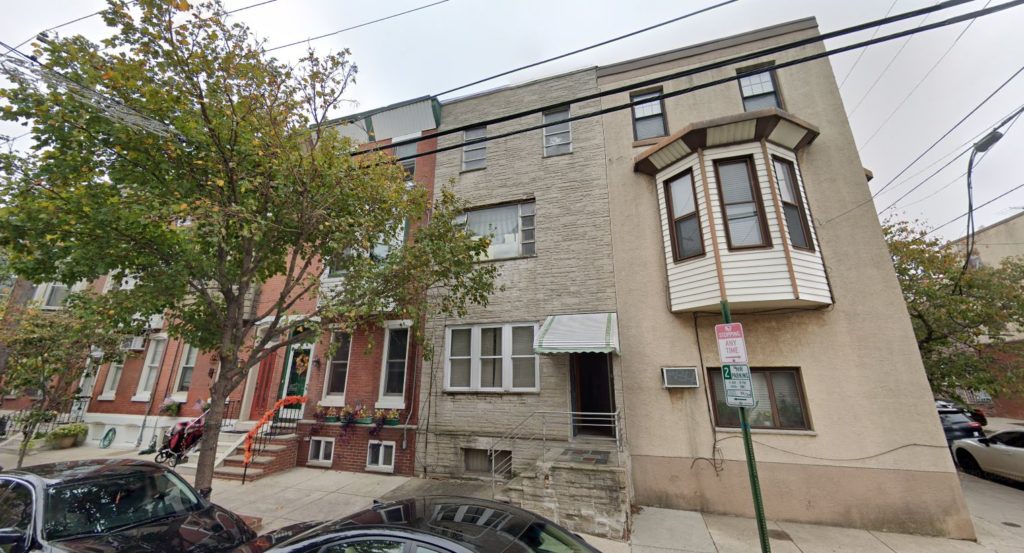
1602 South 13th Street. Looking west. October 2019. Credit: Google Maps
While the renovated building also features a rather plain design, its red brick exterior and stone lintels above classic sash windows are more in keeping with the nearby architecture and the South Philadelphia rowhouse vernacular in general. While the building still lacks a cornice, an understated course of articulated brickwork along the parapet somewhat makes up for this omission. The base is clad in attractive imitation masonry, although it oddly extends to the bottom of the first-floor window; the building would have had a much more traditional and proportional appearance if the base veneer stopped at the ground floor.
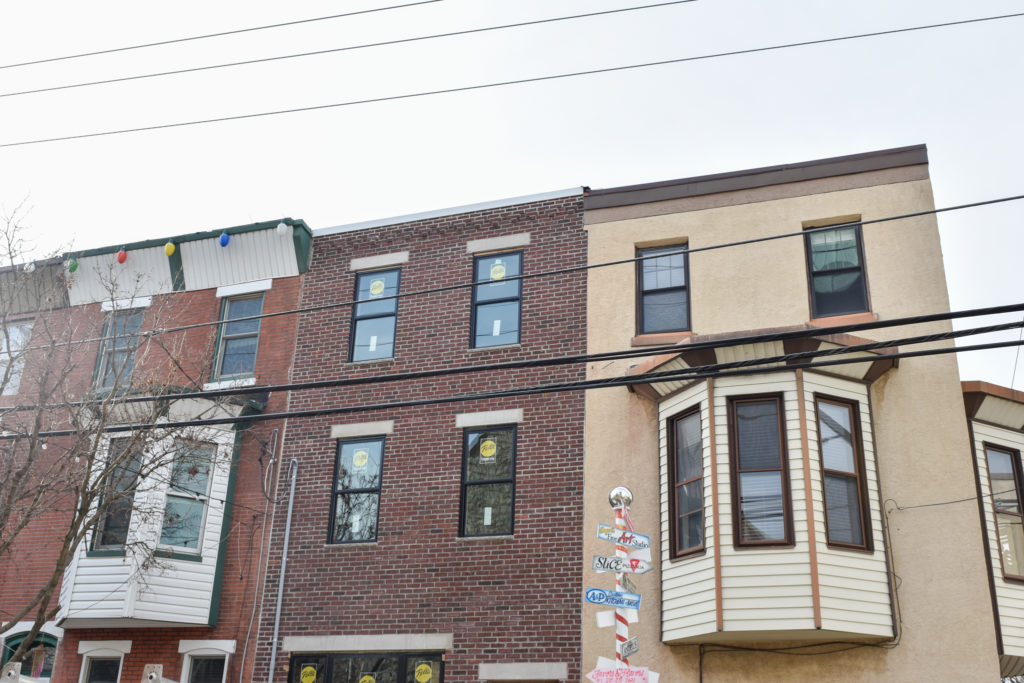
1602 South 13th Street. Photo by Jamie Meller. January 2022
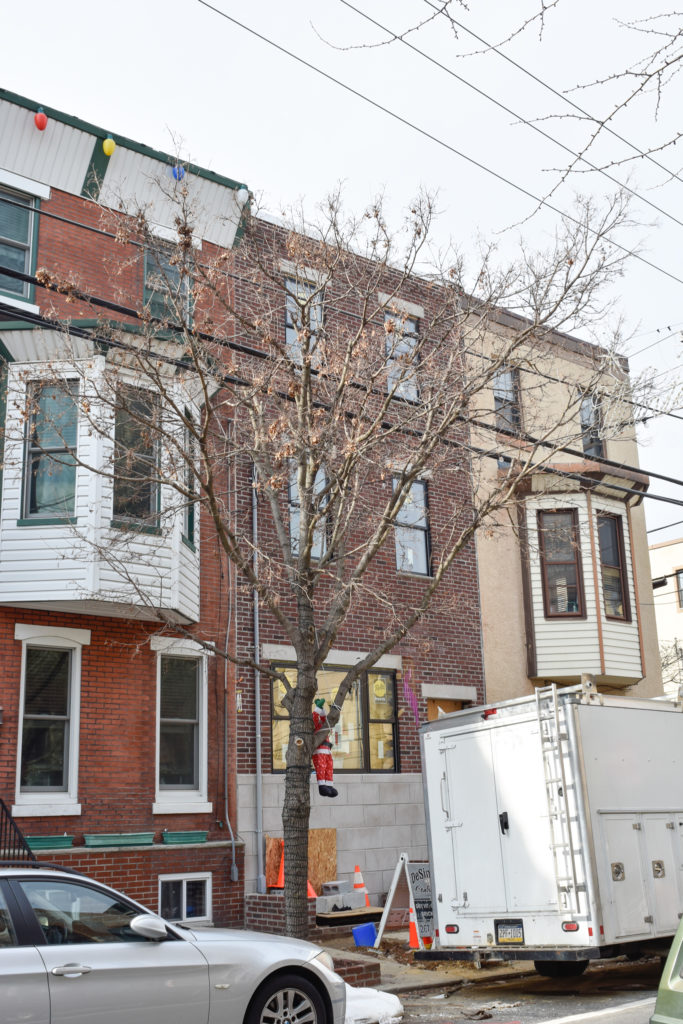
1602 South 13th Street. Photo by Jamie Meller. January 2022
Notably, the cornice line on the building matches the approximately 30-foot height of its neighbors. This is an improvement over the plans originally submitted to the city, which showed a parapet rising several feet above the established roofline. If the rest of the original design remains accurate, then the interior features split levels at the second and third floors and ceiling heights averaging around nine feet. The design also features a basement, a terrace at the rear of the second story, and a roof deck.
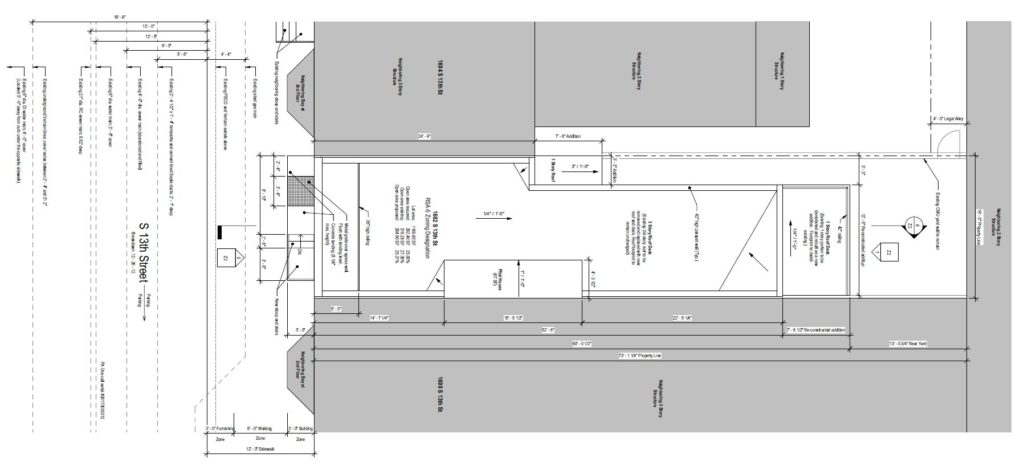
1602 South 13th Street. Site plan. Credit: Toner Architects via the City of Philadelphia
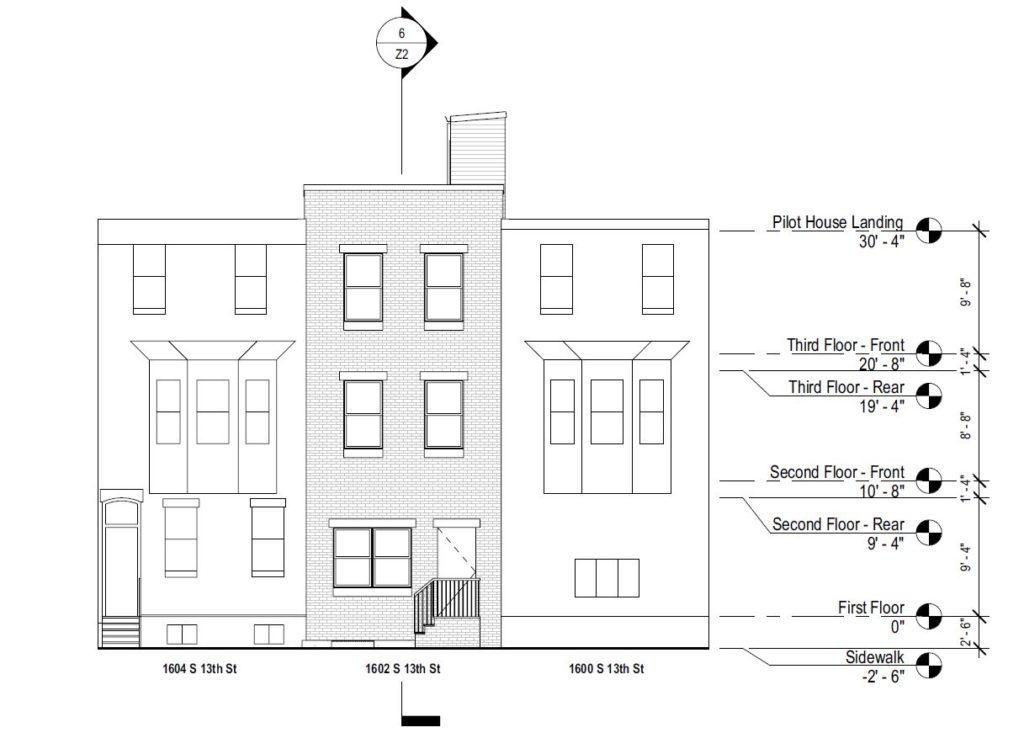
1602 South 13th Street. Building elevation (front). Credit: Toner Architects via the City of Philadelphia
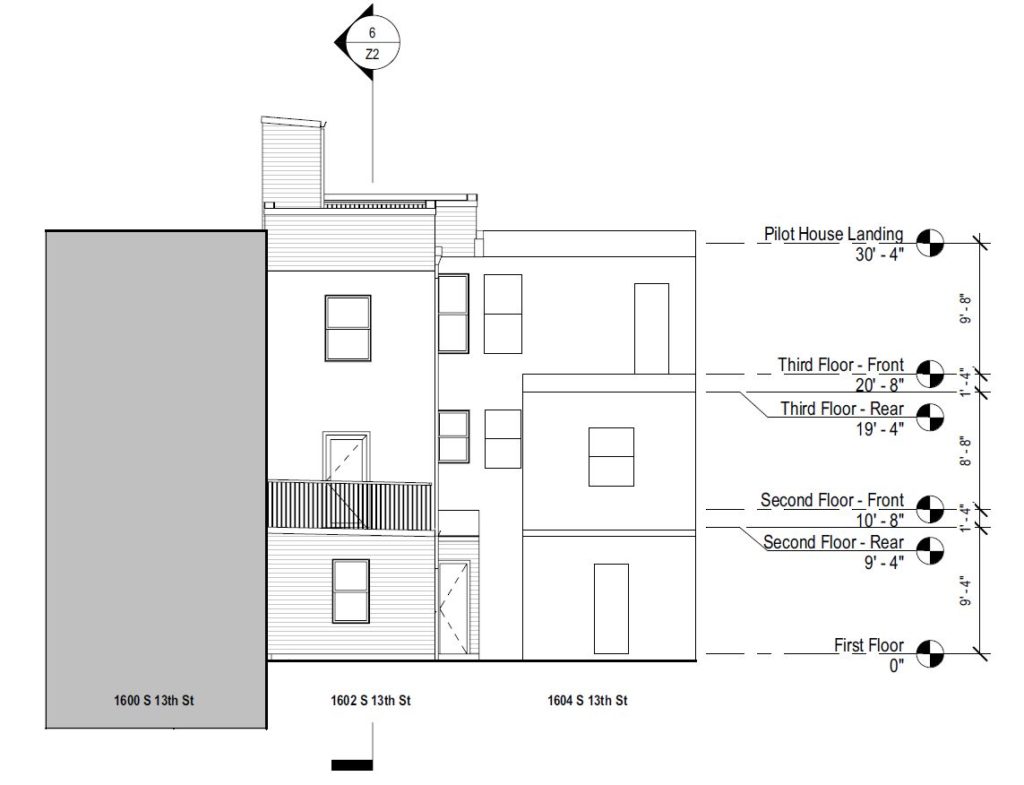
1602 South 13th Street. Building elevation (rear). Credit: Toner Architects via the City of Philadelphia
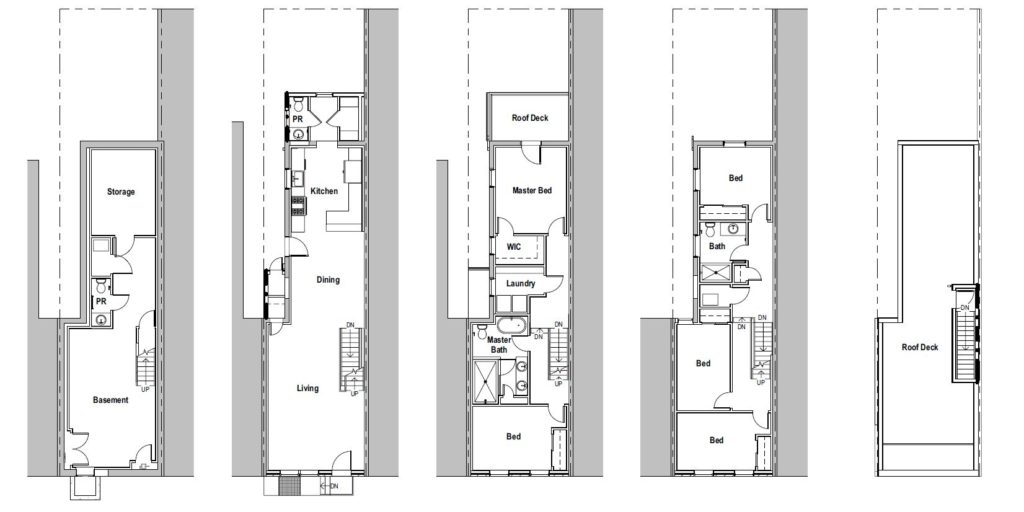
1602 South 13th Street. Floor plans. Credit: Toner Architects via the City of Philadelphia
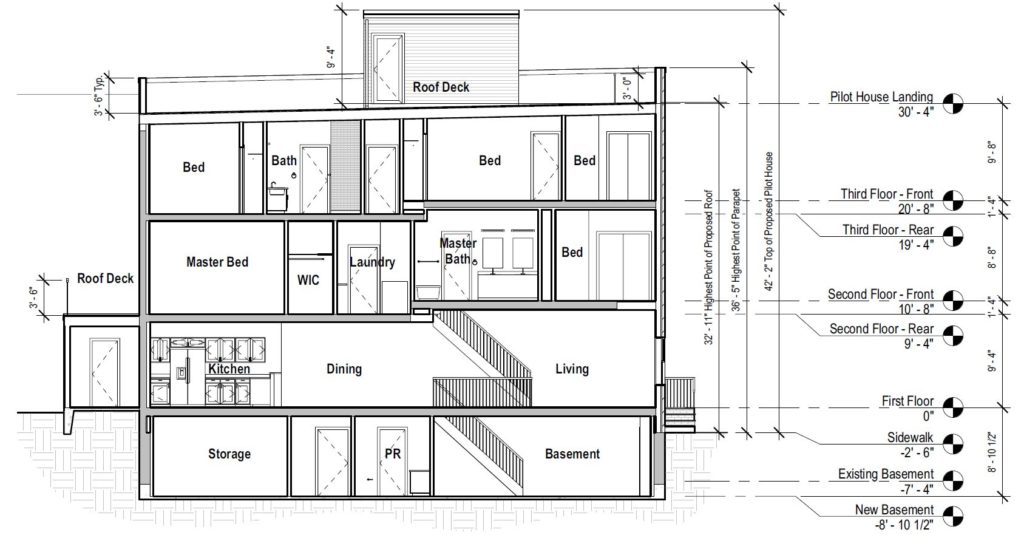
1602 South 13th Street. Building section. Credit: Toner Architects via the City of Philadelphia
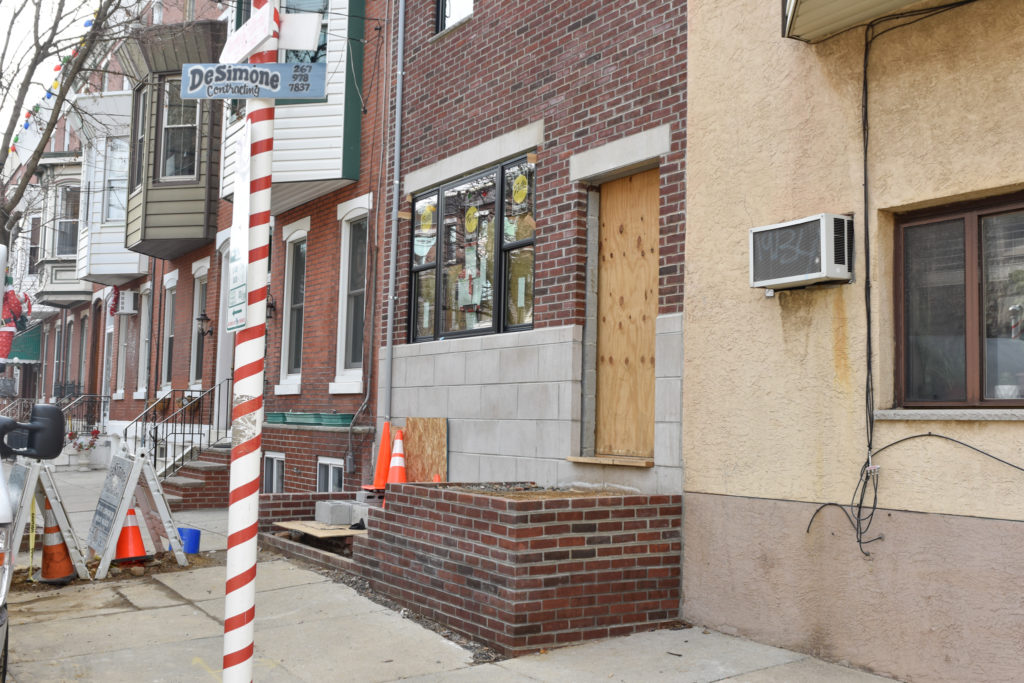
1602 South 13th Street. Photo by Jamie Meller. January 2022
Of special interest is the striped, Christmas-themed ornamental pole in front of the building, which sports plaques and stylized direction arrows for a number of local businesses, including the contractor involved at the project itself. The pole is in keeping with the theme of The Miracle on 13th Street, when the block at hand is ornamented with lights and ornament during the holiday season.
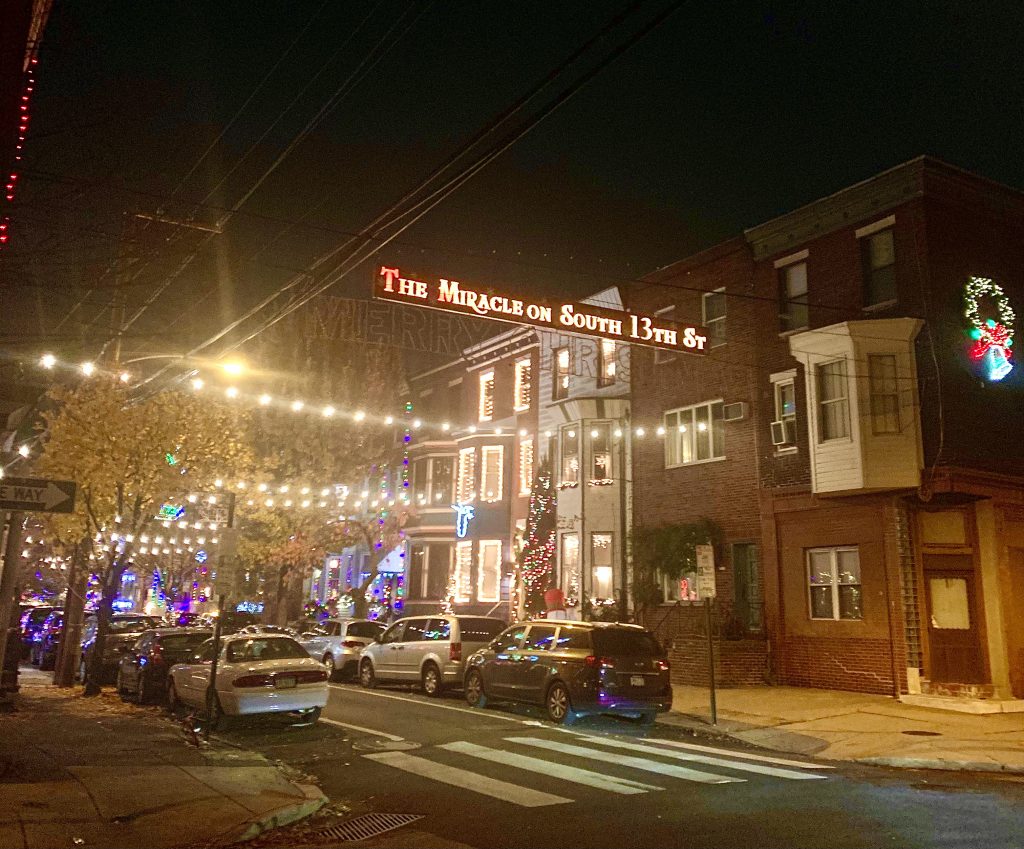
Miracle on South 13th Street. Credit: Tyler Massar
Subscribe to YIMBY’s daily e-mail
Follow YIMBYgram for real-time photo updates
Like YIMBY on Facebook
Follow YIMBY’s Twitter for the latest in YIMBYnews

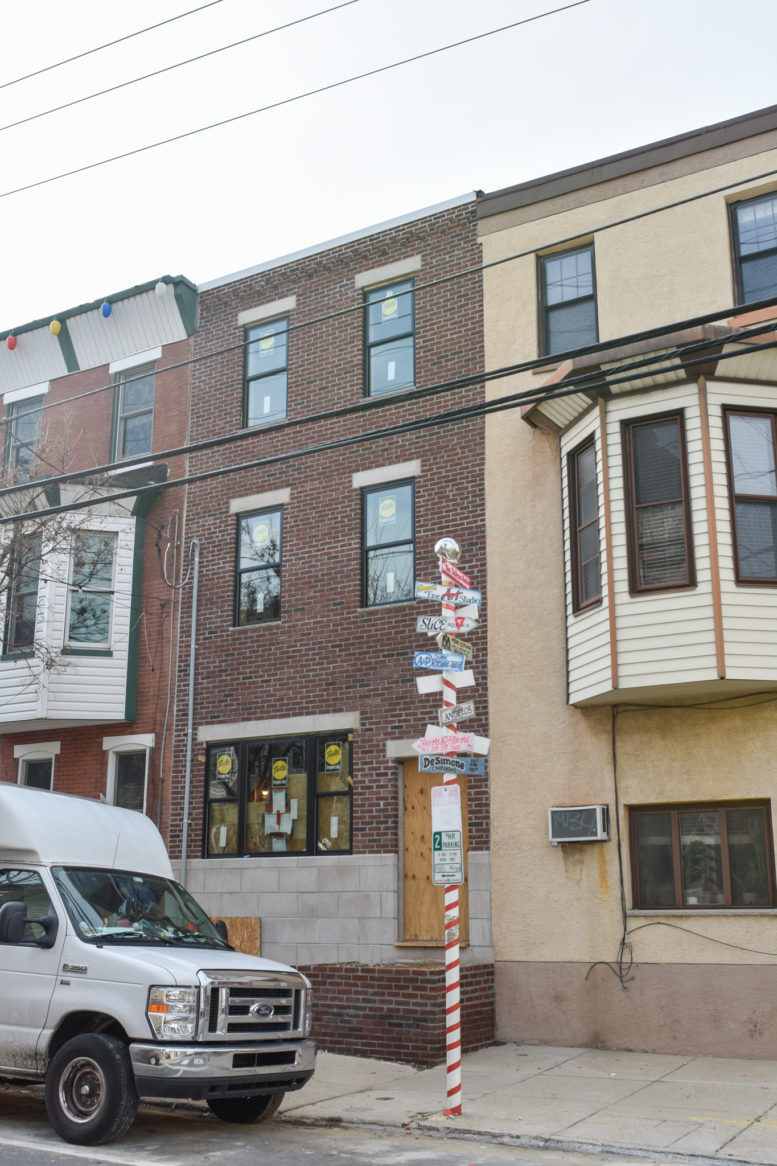
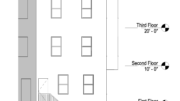
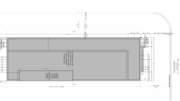
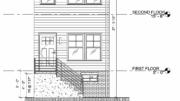
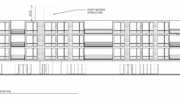
Decent infill, but, the band of “stone” or mock-stone was so unnecessary…..unless it became something architectural which it does not. Perhaps the stoop and steps might have been stone as in Baltimore, and brick to the base. Also, why not a slightly wee bit larger cornice to say “top”. The attempt of a cap is so half-hearted. Its not that difficult to make a good background building.
Wish all infill was so sensitive.