During a recent site visit, Philadelphia YIMBY has observed that construction has topped out at a six-story, 247-unit mixed-use building at 2101 Washington Avenue in Graduate Hospital, South Philadelphia. Designed by JKRP Architects and developed by OCF Realty, the project spans the north side of the block between South 22nd and South 23rd streets. The sizable structure rises from a 49,800-square-foot footprint and will offer 195,131 square feet of interior space, which will include nearly 40,000 square feet of ground-level commercial space. Permits list OCF Construction LLC as the contractor and specify a construction cost of $40 million. Construction work also continues at the townhouse portion of the project, which consists of 40 four-story, two-family dwellings, arranged in two rows of 20 and separated by a mid-block drive aisle. The typical structure will span 2,416 square feet and will feature a roof deck and parking.
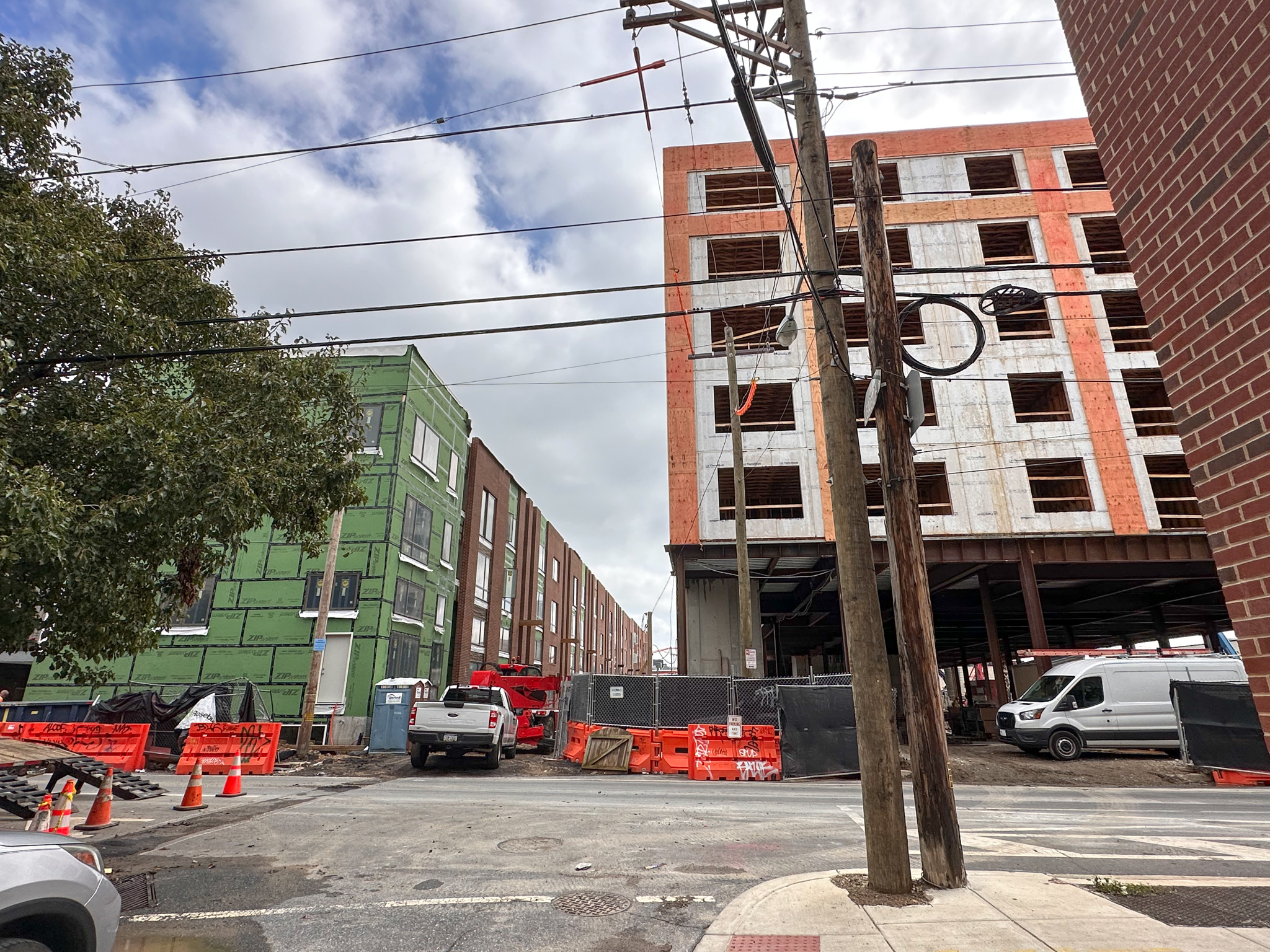
2101 Washington Avenue. Photo by Jamie Meller. September 2023
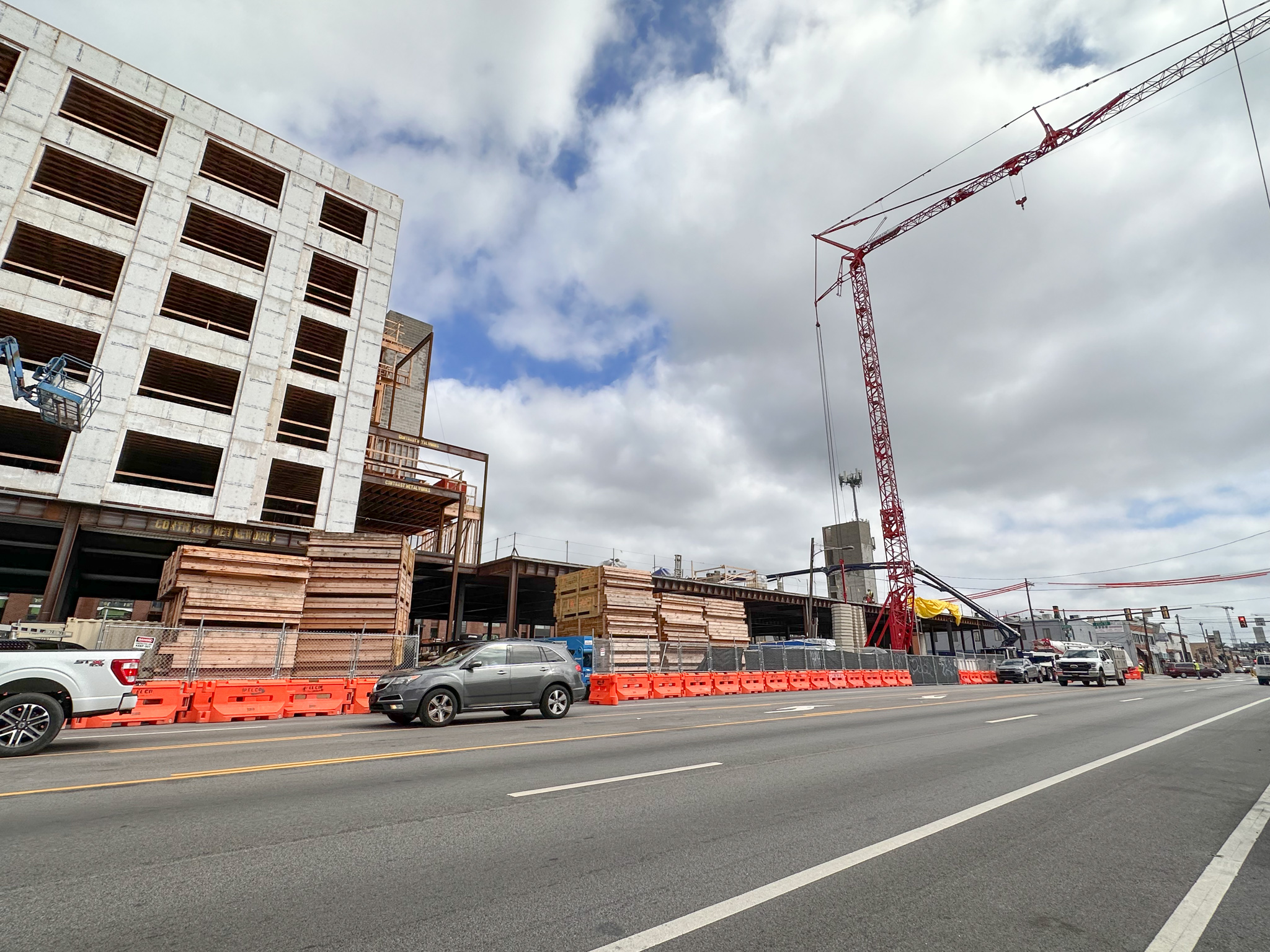
2101 Washington Avenue. Photo by Jamie Meller. September 2023
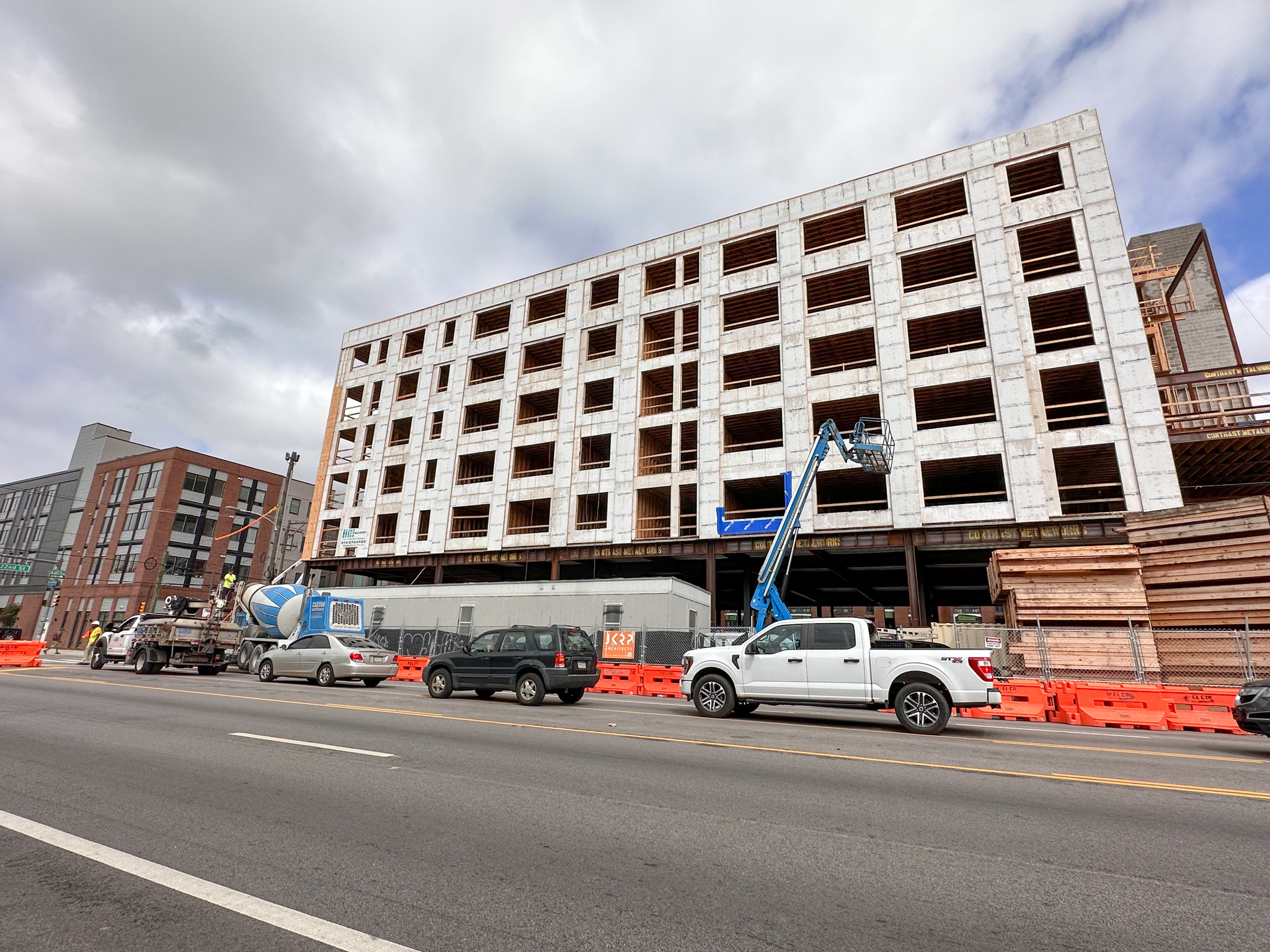
2101 Washington Avenue. Photo by Jamie Meller. September 2023
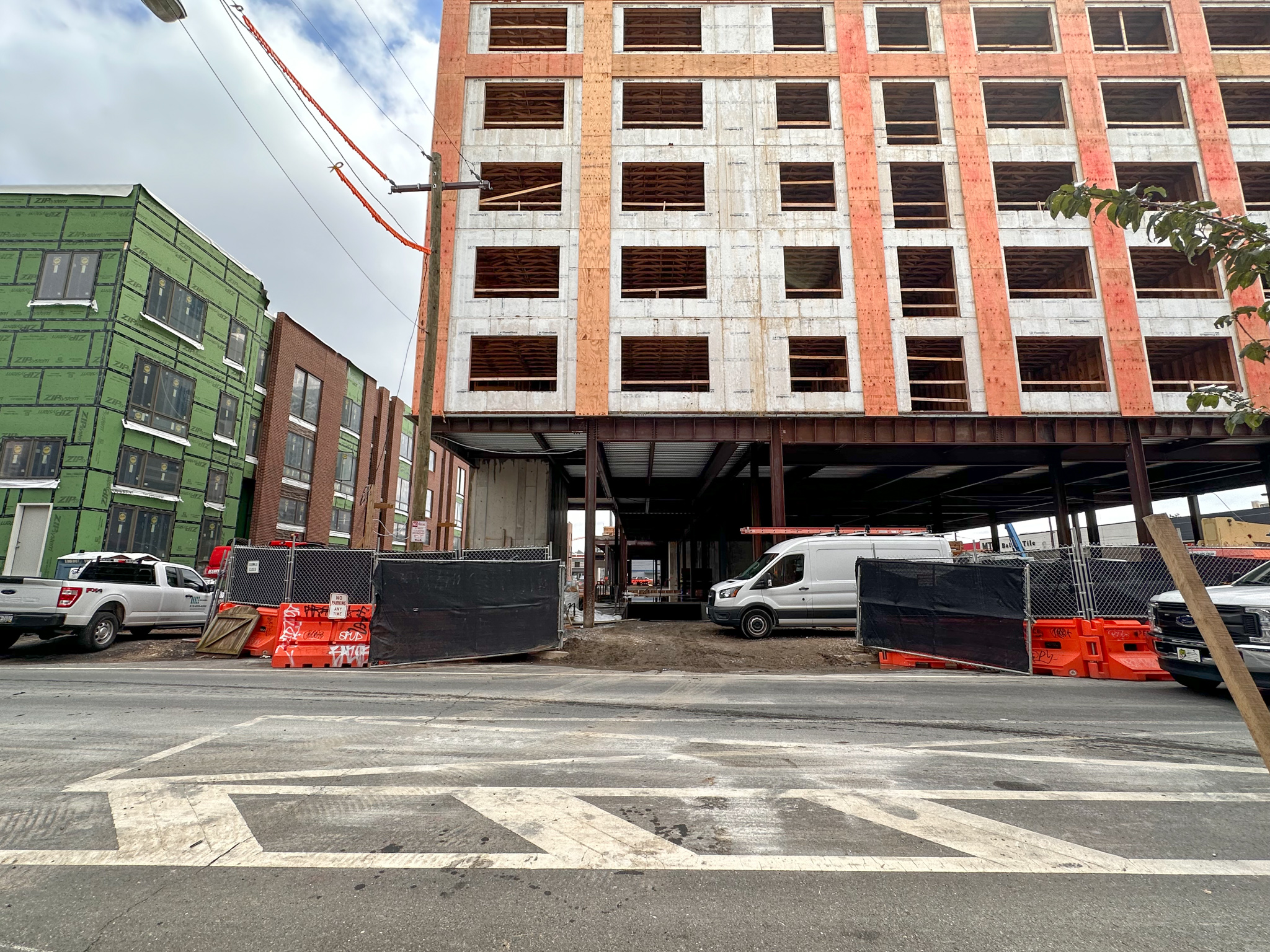
2101 Washington Avenue. Photo by Jamie Meller. September 2023
In recent months, construction work at the site has proceeded at a rapid speed. During our last visit in May, at the main building, only the steel ground level stood assembled. Since that time, the wood-framed superstructure has reached its pinnacle and awaits facade installation.
Washington Avenue is a broad, 100-foot-wide thoroughfare that runs through the entire width of South Philadelphia and, west of Broad Street, separates the neighborhoods of Graduate Hospital to the north and Point Breeze to the south. By all rights, this major avenue ought to be a vibrant mixed-use hub for the surrounding area. Instead, much of the avenue, particularly in its western portion, bears more of a resemblance to an industrial park, with low-slung warehouses, retailers, and light industrial facilities lining much of its length.
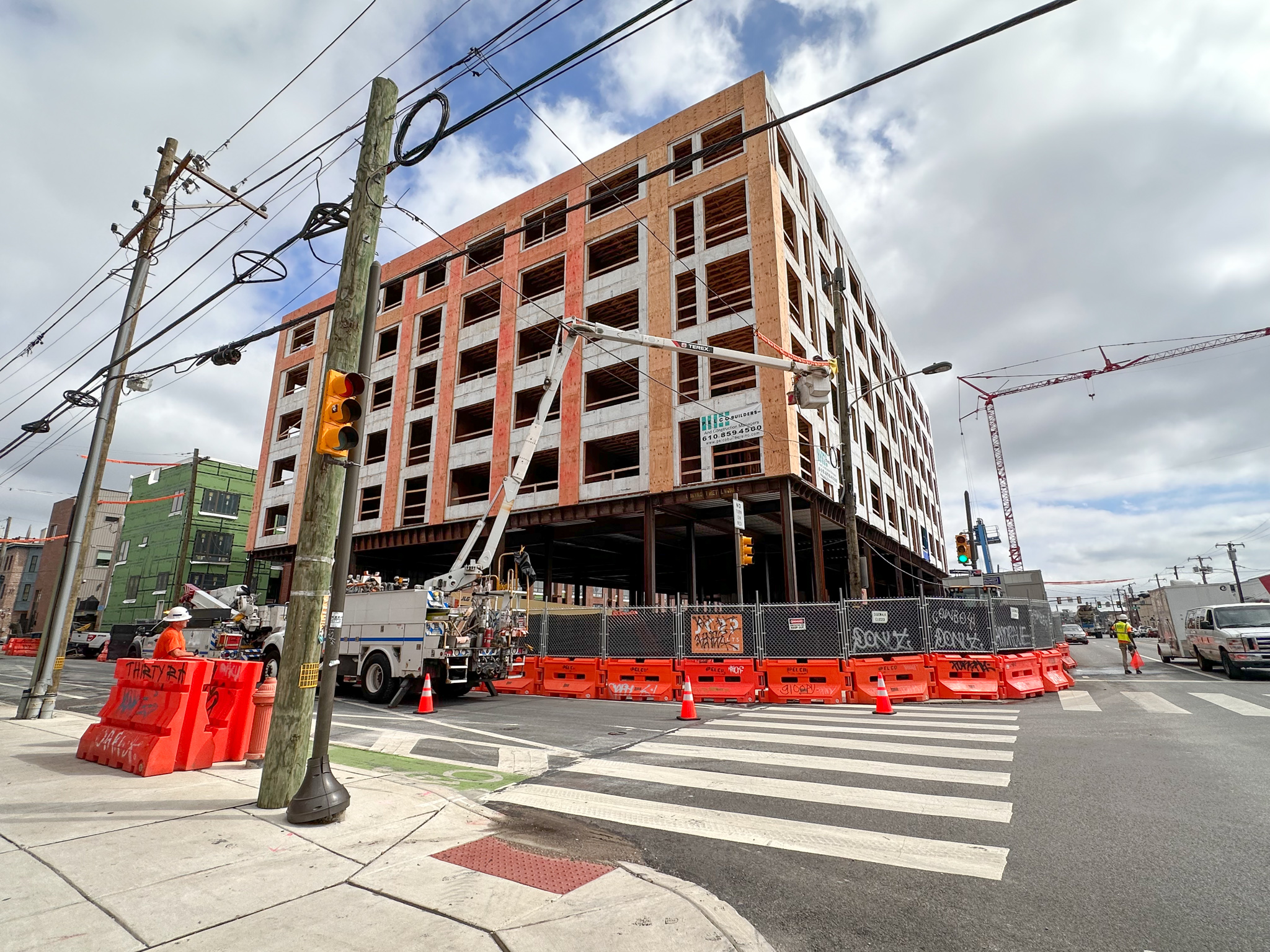
2101 Washington Avenue. Photo by Jamie Meller. September 2023
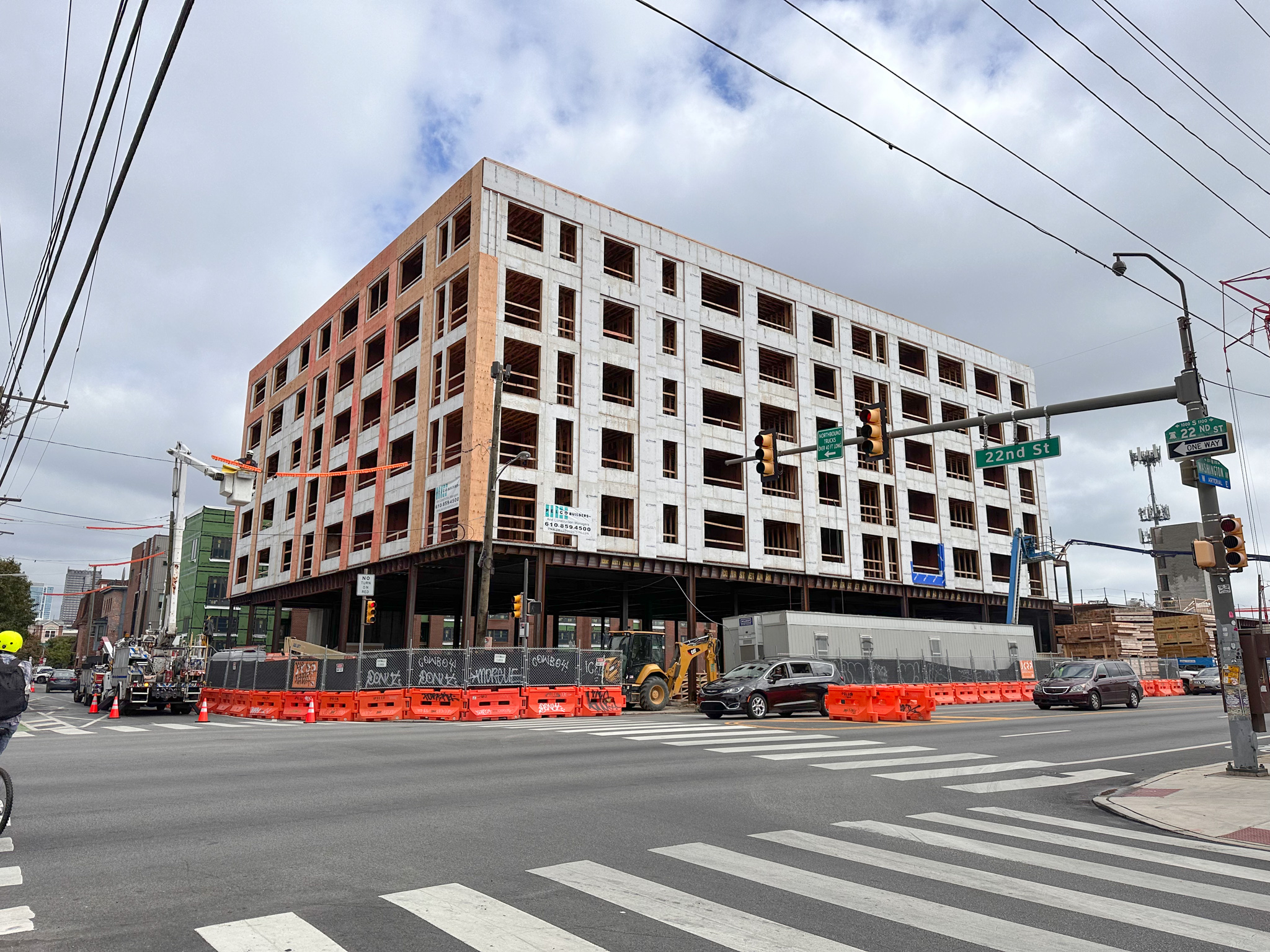
2101 Washington Avenue. Photo by Jamie Meller. September 2023
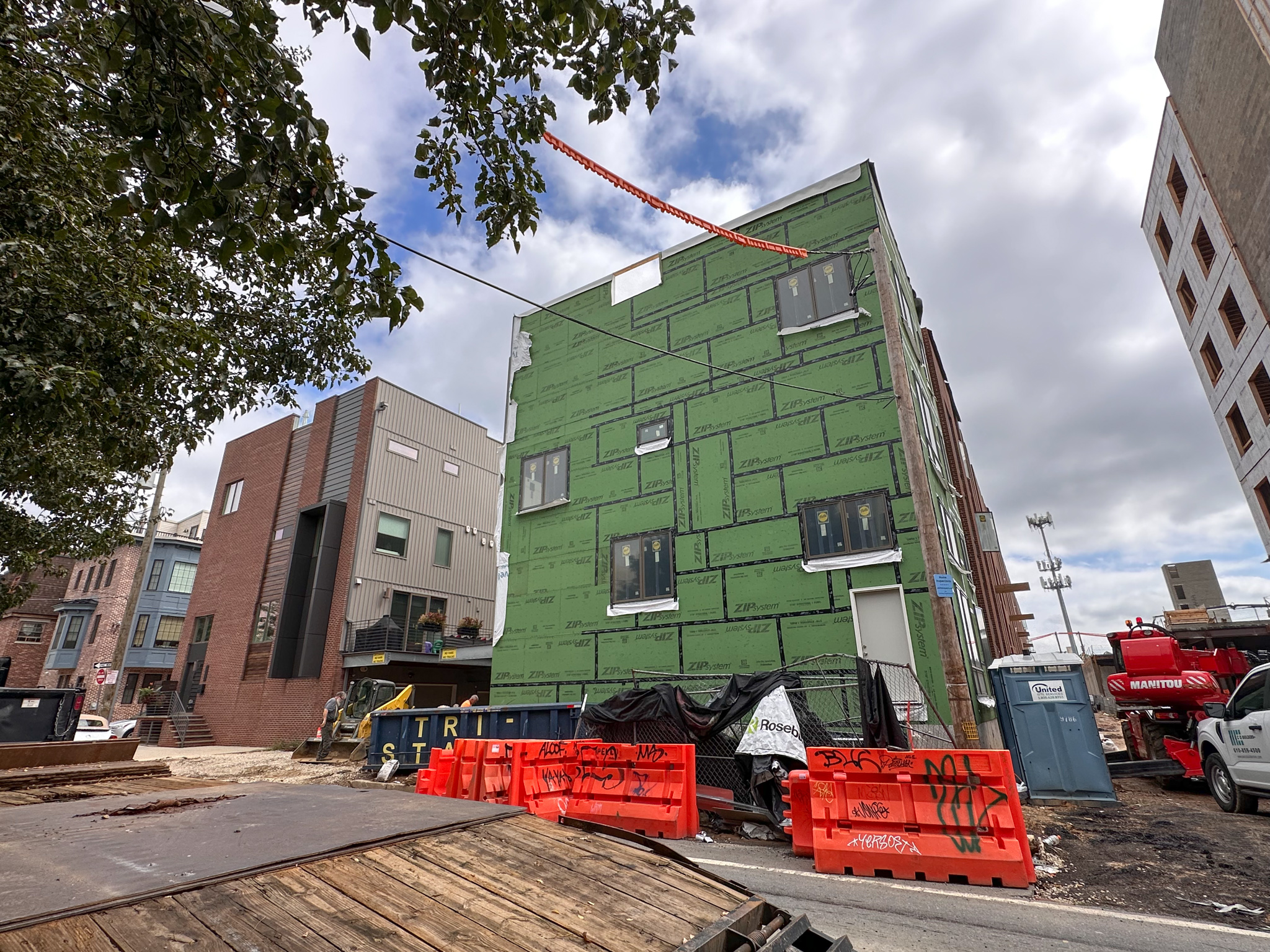
2101 Washington Avenue. Photo by Jamie Meller. September 2023
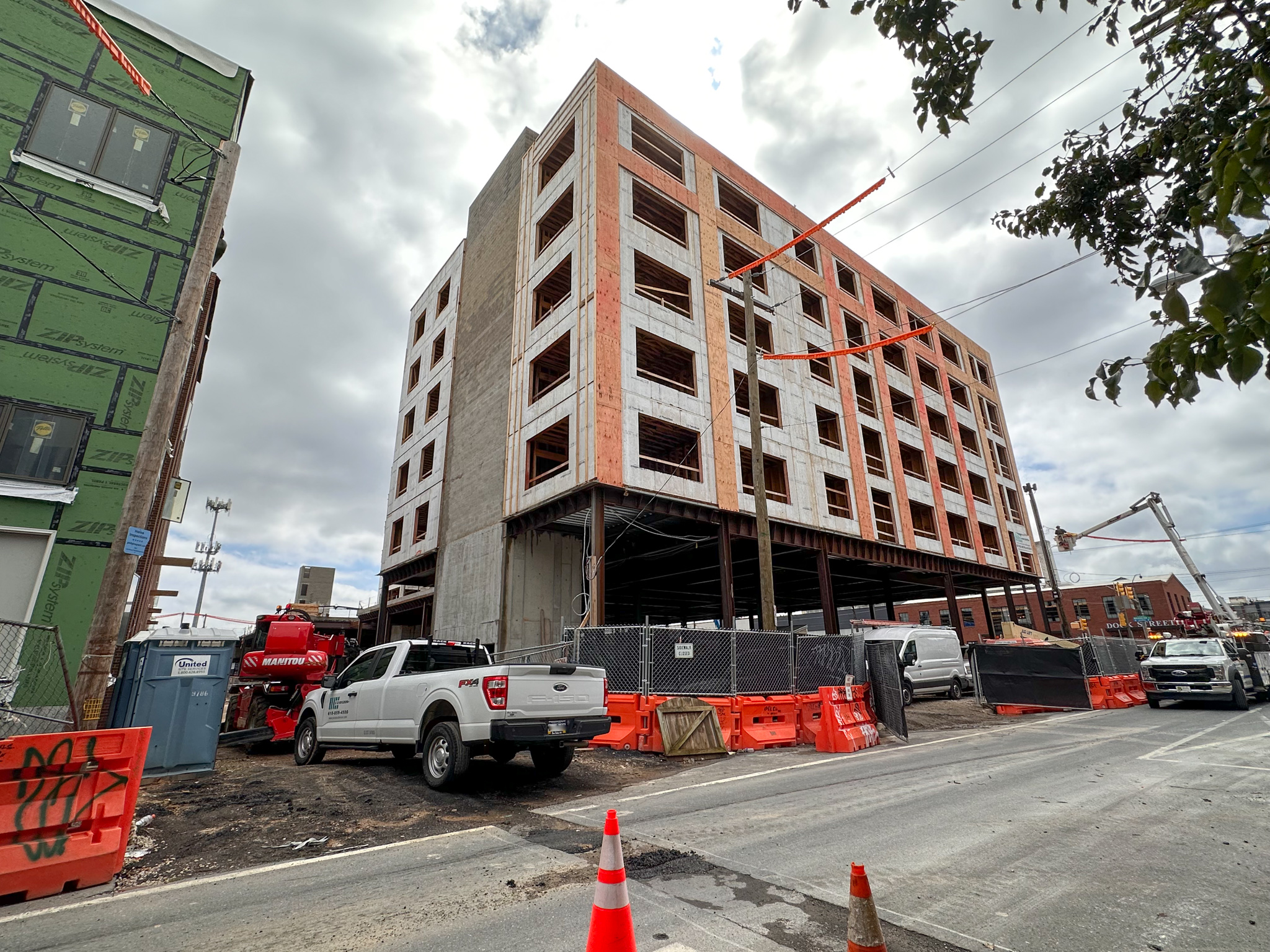
2101 Washington Avenue. Photo by Jamie Meller. September 2023
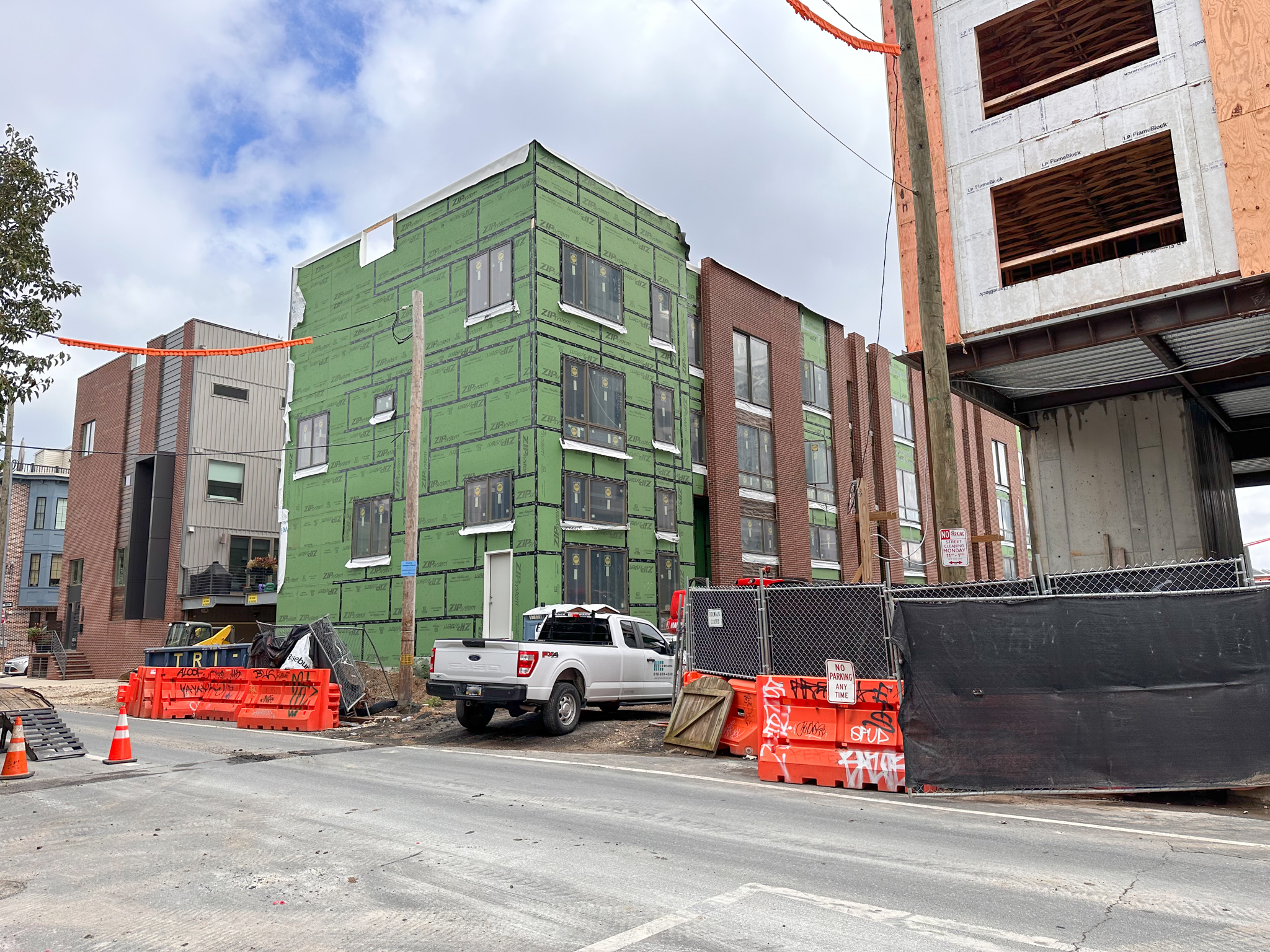
2101 Washington Avenue. Photo by Jamie Meller. September 2023
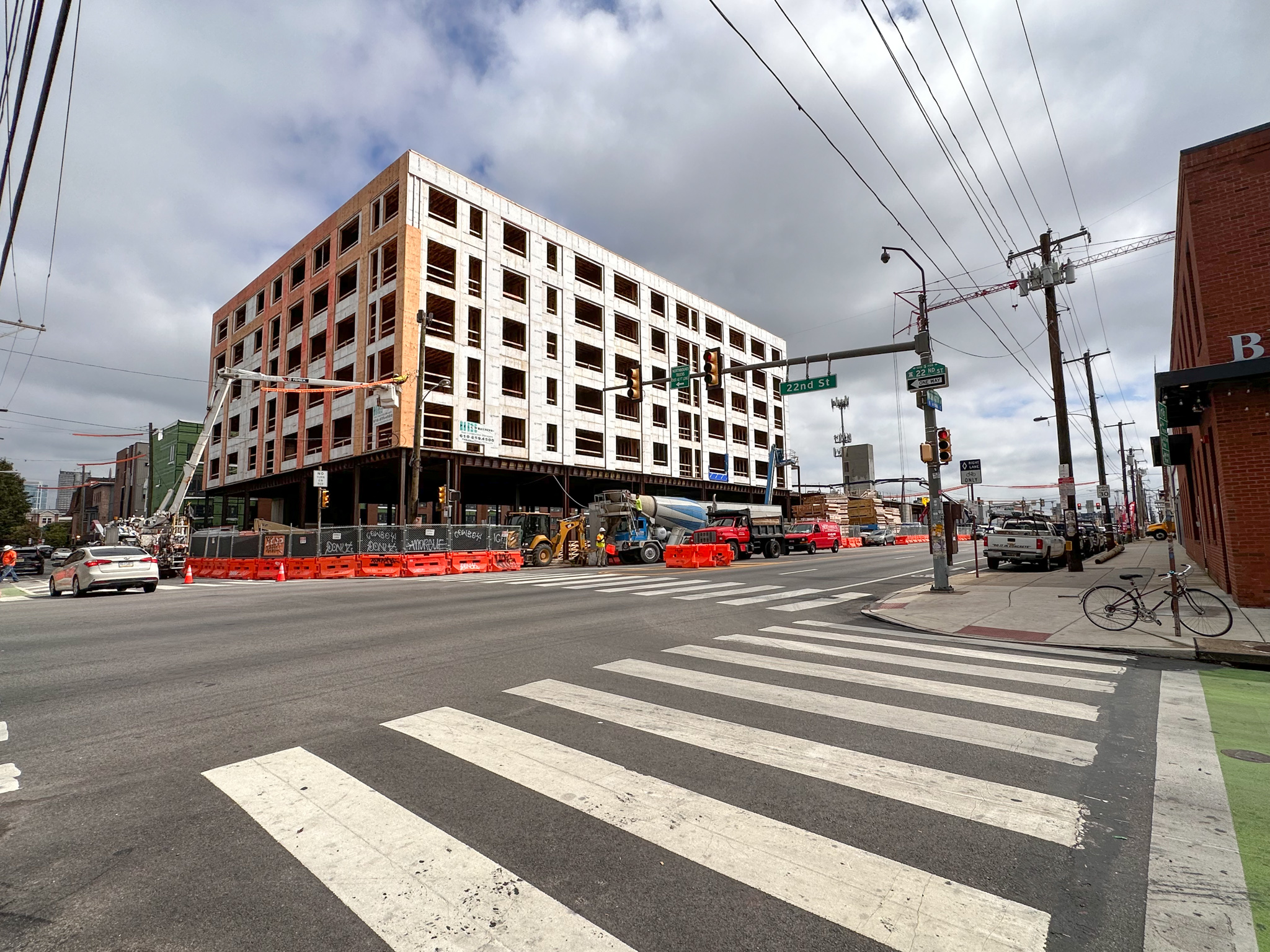
2101 Washington Avenue. Photo by Jamie Meller. September 2023
Over the course of the past decade, neighborhoods on either side of Washington Avenue have seen volumes of new real estate growth that have likely not been seen since their initial build-out in the prewar period. Likewise, Washington Avenue appears to be on the precipice of a much-needed and long-overdue transformation. A cluster of new mid- and high-rise developments already flanks the intersection of Broad Street and Washington Avenue, supported by the nearby Ellsworth-Federal station on the Broad Street line.
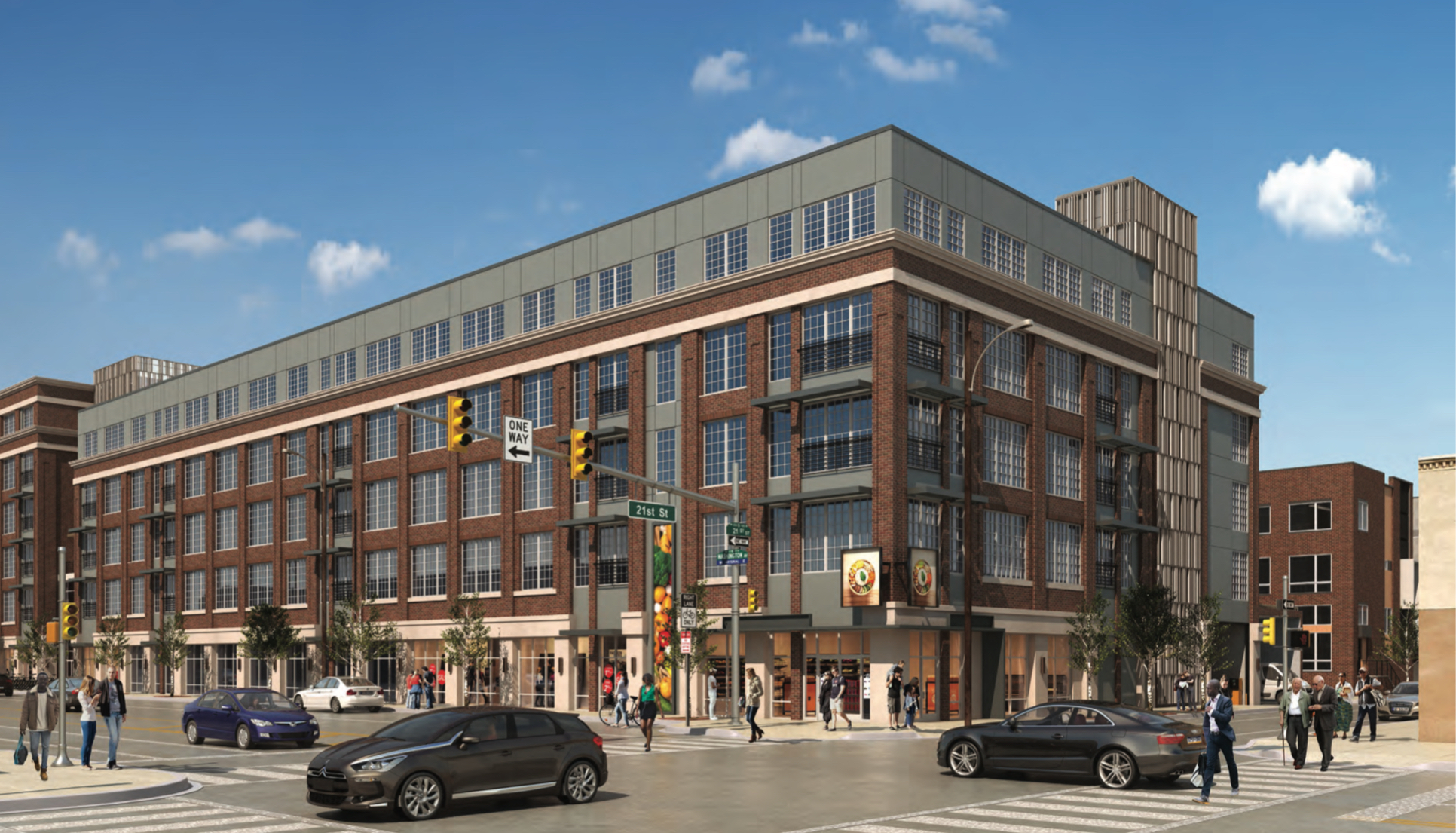
Rendering of 2101 Washington Avenue. Credit: JKRP Architects
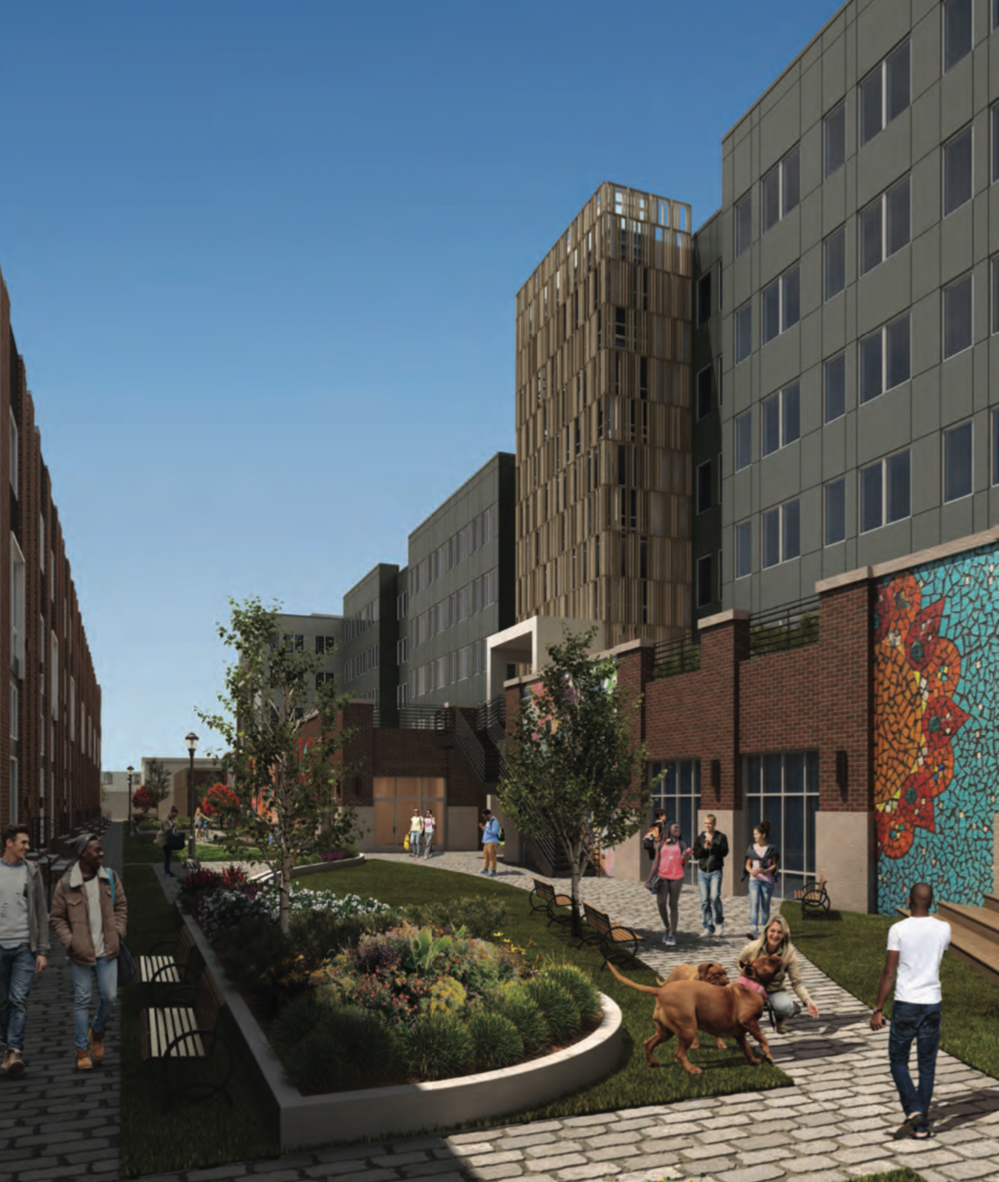
Rendering of 2101 Washington Avenue. Credit: JKRP Architects
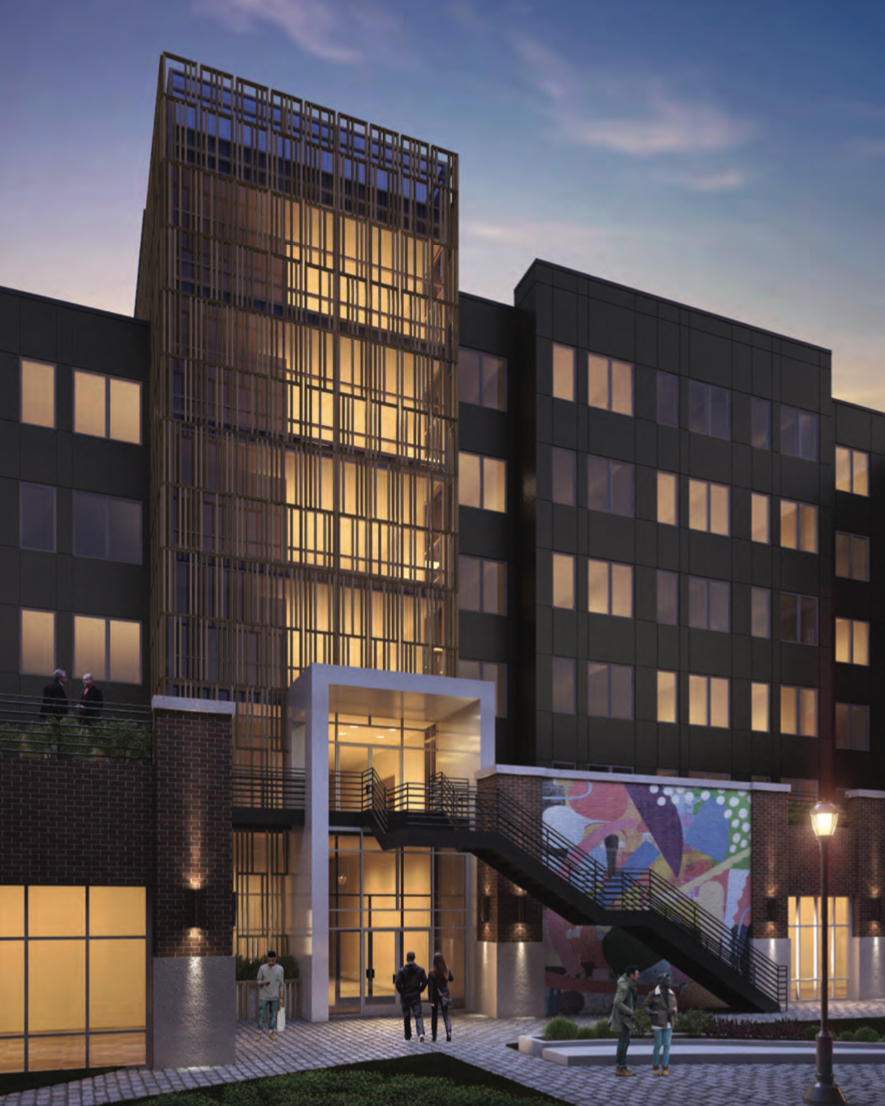
Rendering of 2101 Washington Avenue. Credit: JKRP Architects
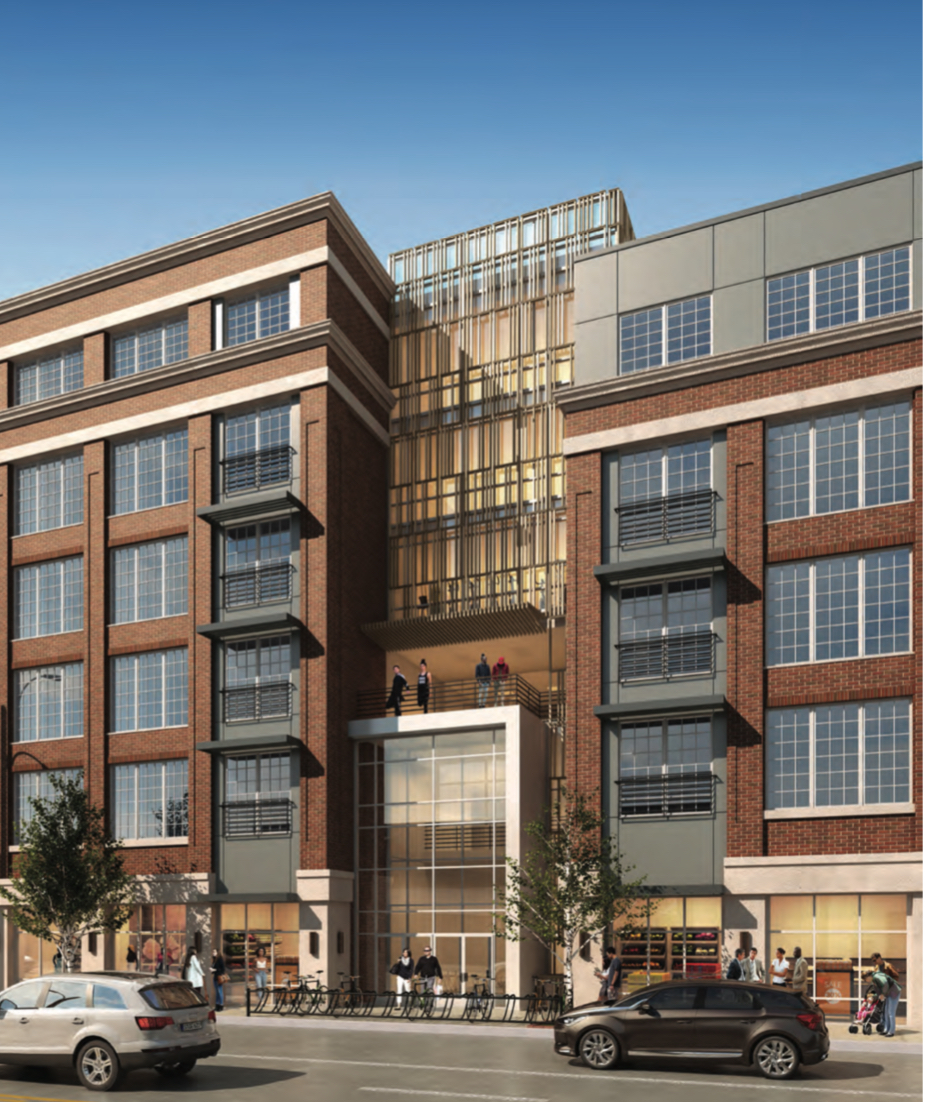
Rendering of 2101 Washington Avenue. Credit: JKRP Architects
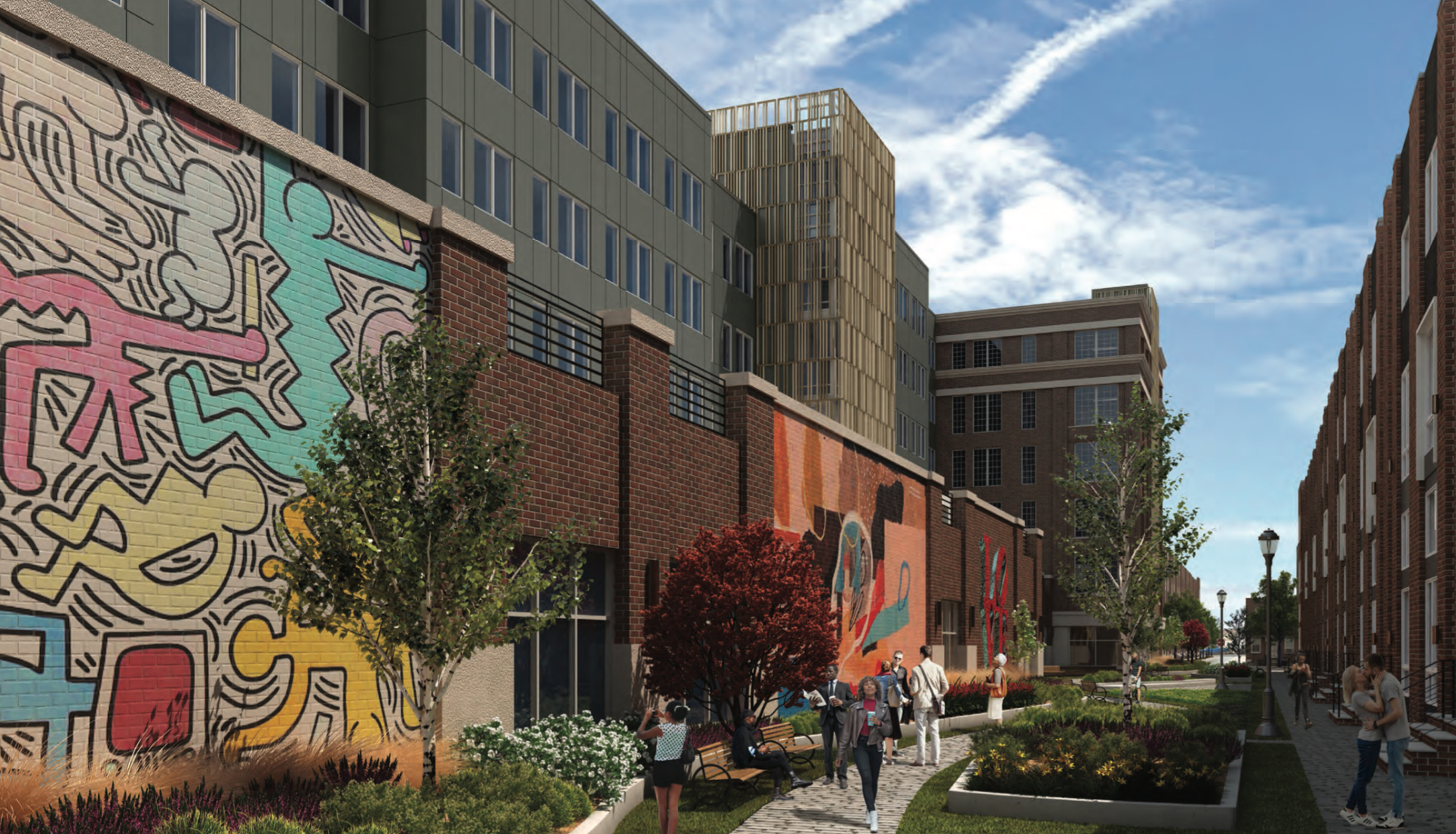
Rendering of 2101 Washington Avenue. Credit: JKRP Architects
Subscribe to YIMBY’s daily e-mail
Follow YIMBYgram for real-time photo updates
Like YIMBY on Facebook
Follow YIMBY’s Twitter for the latest in YIMBYnews

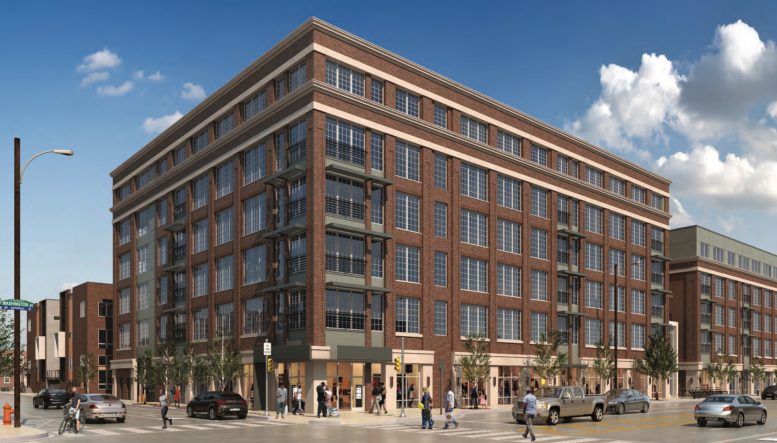
I like the idea of having townhomes next to the apartment building because it looks more like a real neighborhood.The fact that there are only six floors in the apartment building really keeps the “South Philly” alive.Thank you.
No more housing. We need PARKING! We are oversaturated.
Ted, plenty of parking in West Virginia. Houses are cheap, too!
Ted, move to the burbs and get a driveway if you want to park in front of your house. Washington Ave needs more density, and this is a great project.
So nice to see this finally coming to fruition!