Recently, Philly YIMBY shared an update covering the redevelopment of the former Frankford Chocolate Factory site at 2101 Washington Avenue in Graduate Hospital, South Philadelphia, where a six-story, 247-unit mixed-use building is currently rising; today we share additional site documentation of this notable development. Designed by JKRP Architects and developed by OCF Realty, the project spans the north side of the block between South 22nd and South 23rd streets. The sizable structure rises from a 49,800-square-foot footprint and will offer 195,131 square feet of interior space, which will include nearly 40,000 square feet of ground-level commercial space. Permits list OCF Construction LLC as the contractor and a construction cost of $40 million. Construction is also well underway at the townhouse portion of the project, which consists of 40 four-story, two-family dwellings, arranged in two rows of 20 and separated by a mid-block drive aisle. The typical structure will span 2,416 square feet and will feature a roof deck and parking.
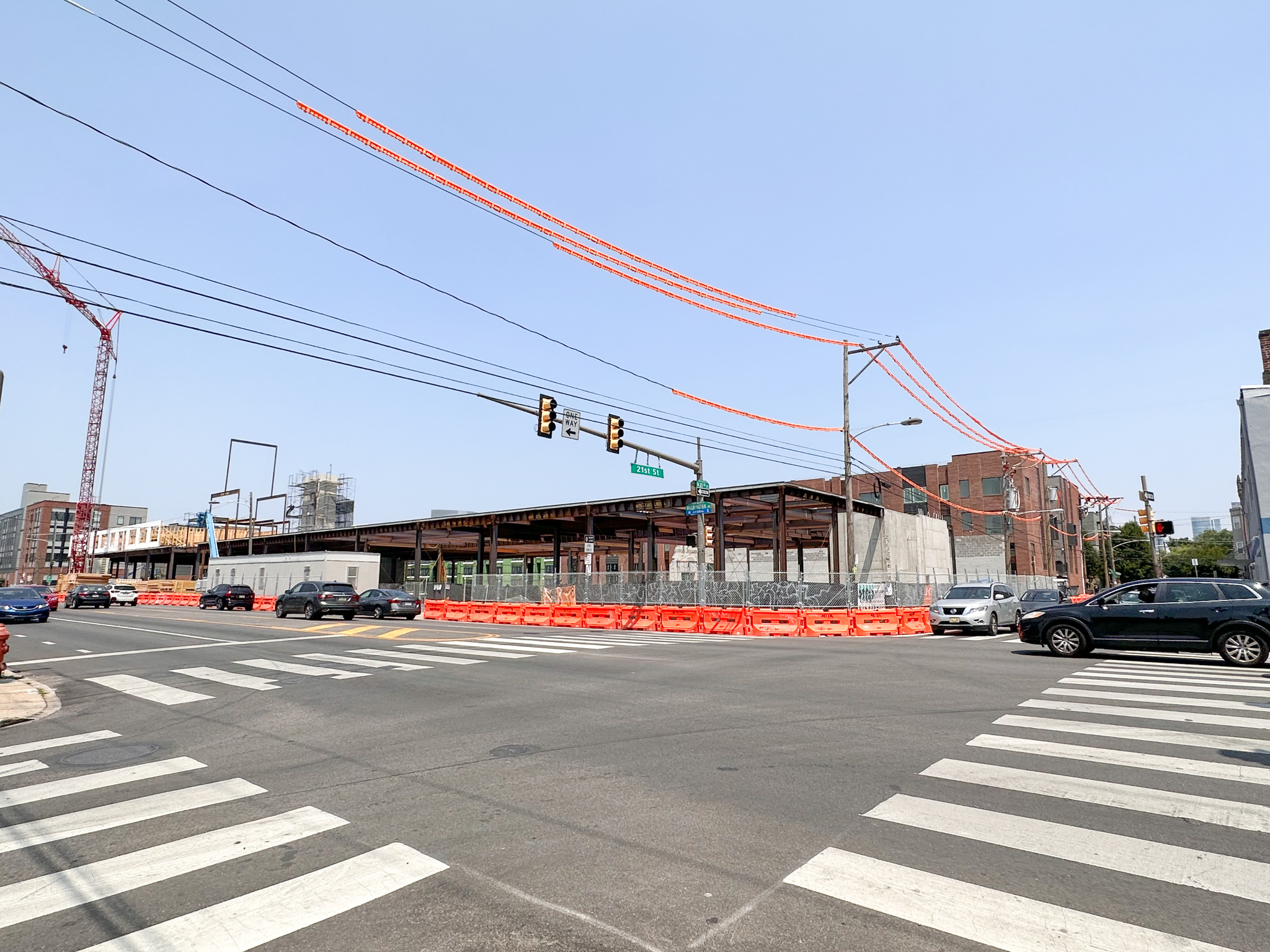
2101 Washington Avenue. Photo by Jamie Meller. June 2023
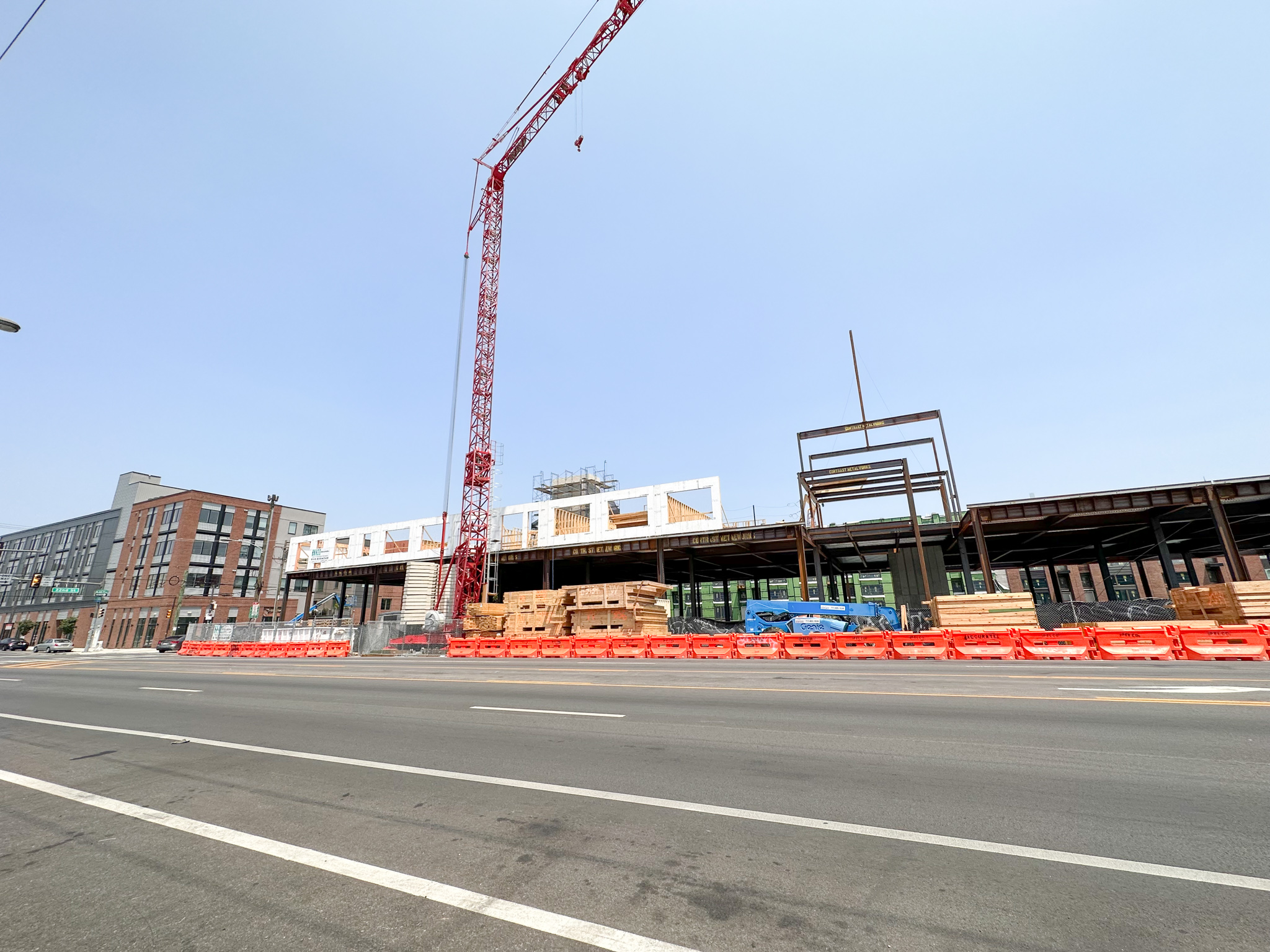
2101 Washington Avenue. Photo by Jamie Meller. June 2023
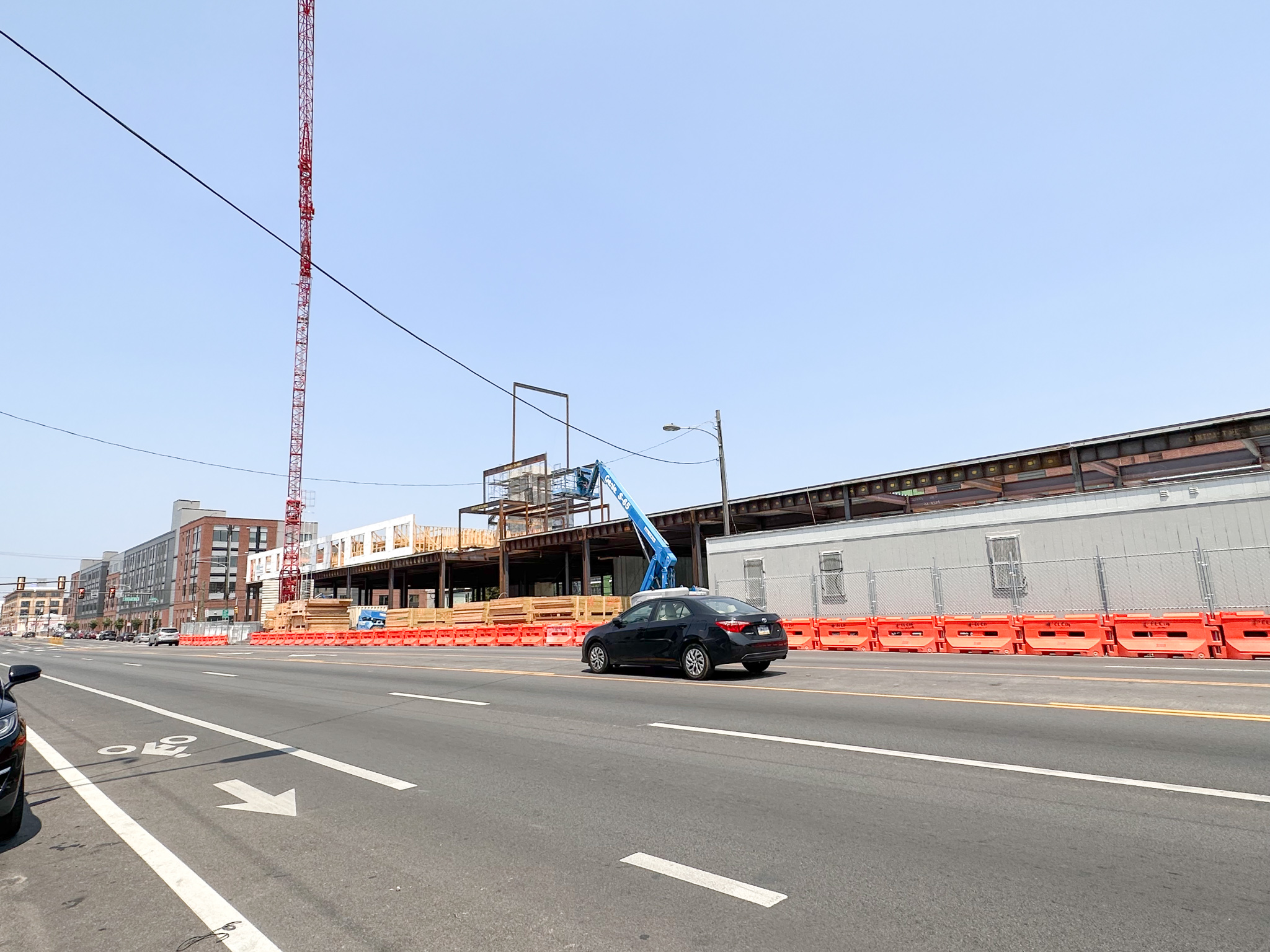
2101 Washington Avenue. Photo by Jamie Meller. June 2023
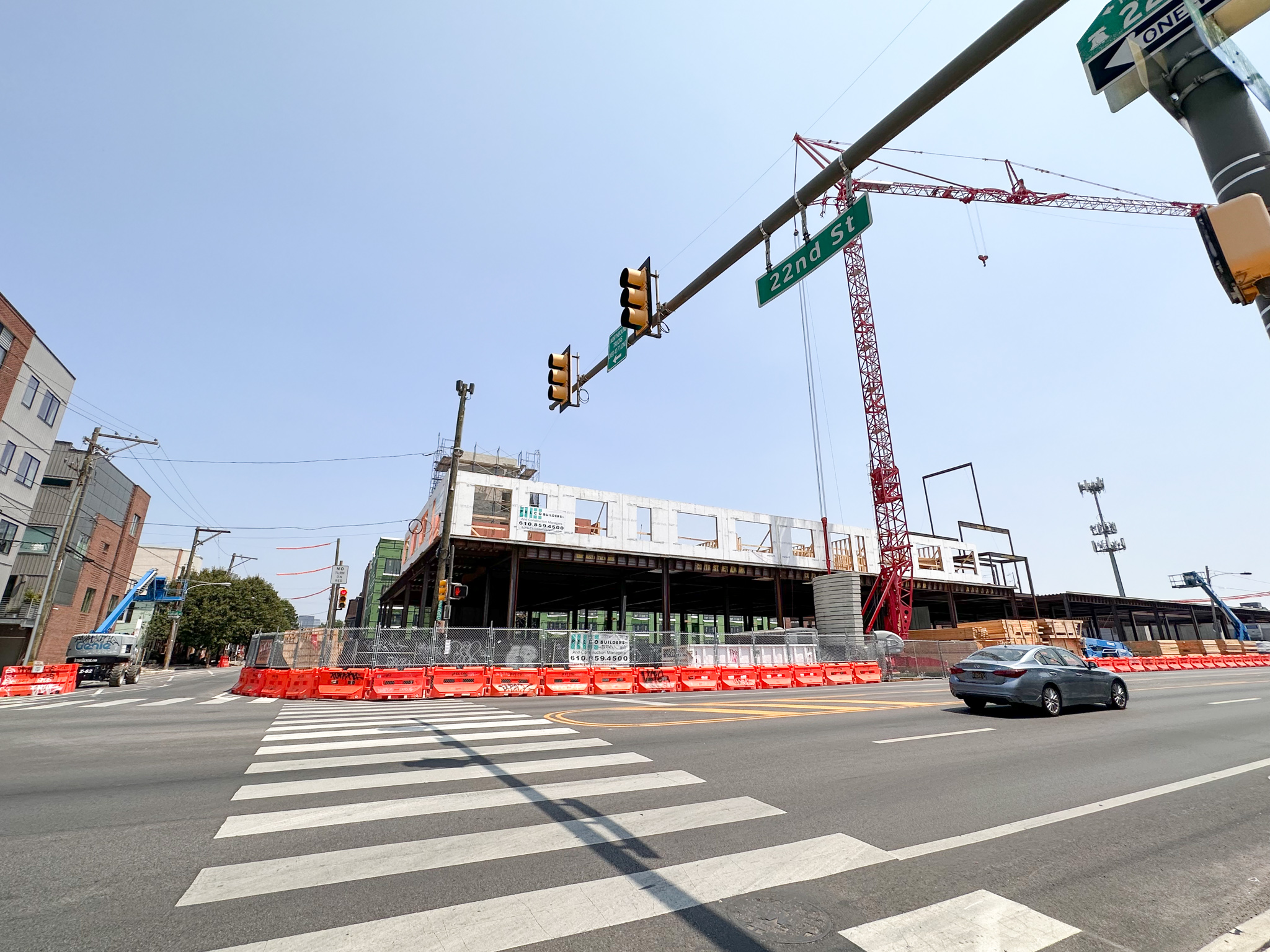
2101 Washington Avenue. Photo by Jamie Meller. June 2023
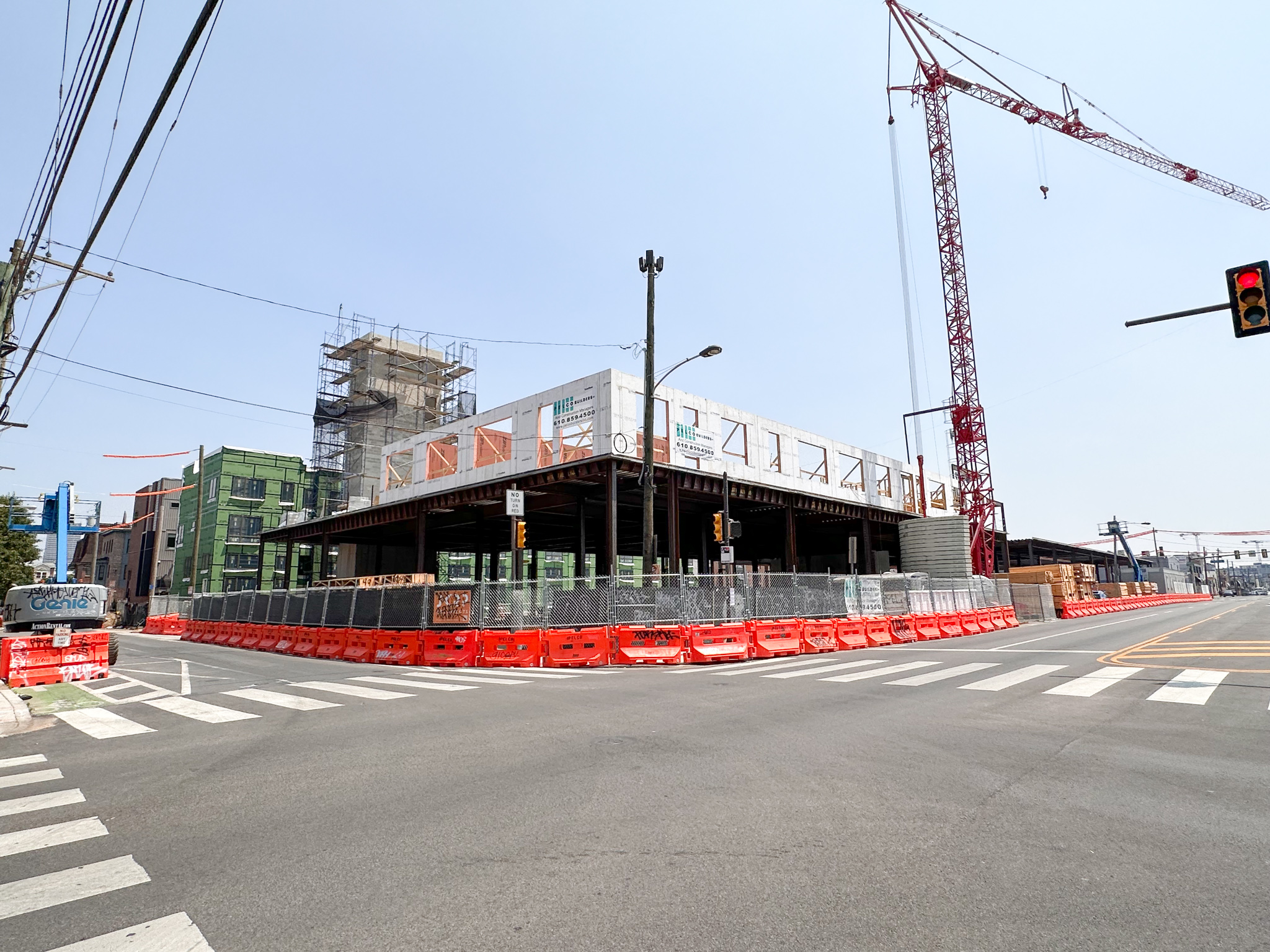
2101 Washington Avenue. Photo by Jamie Meller. June 2023
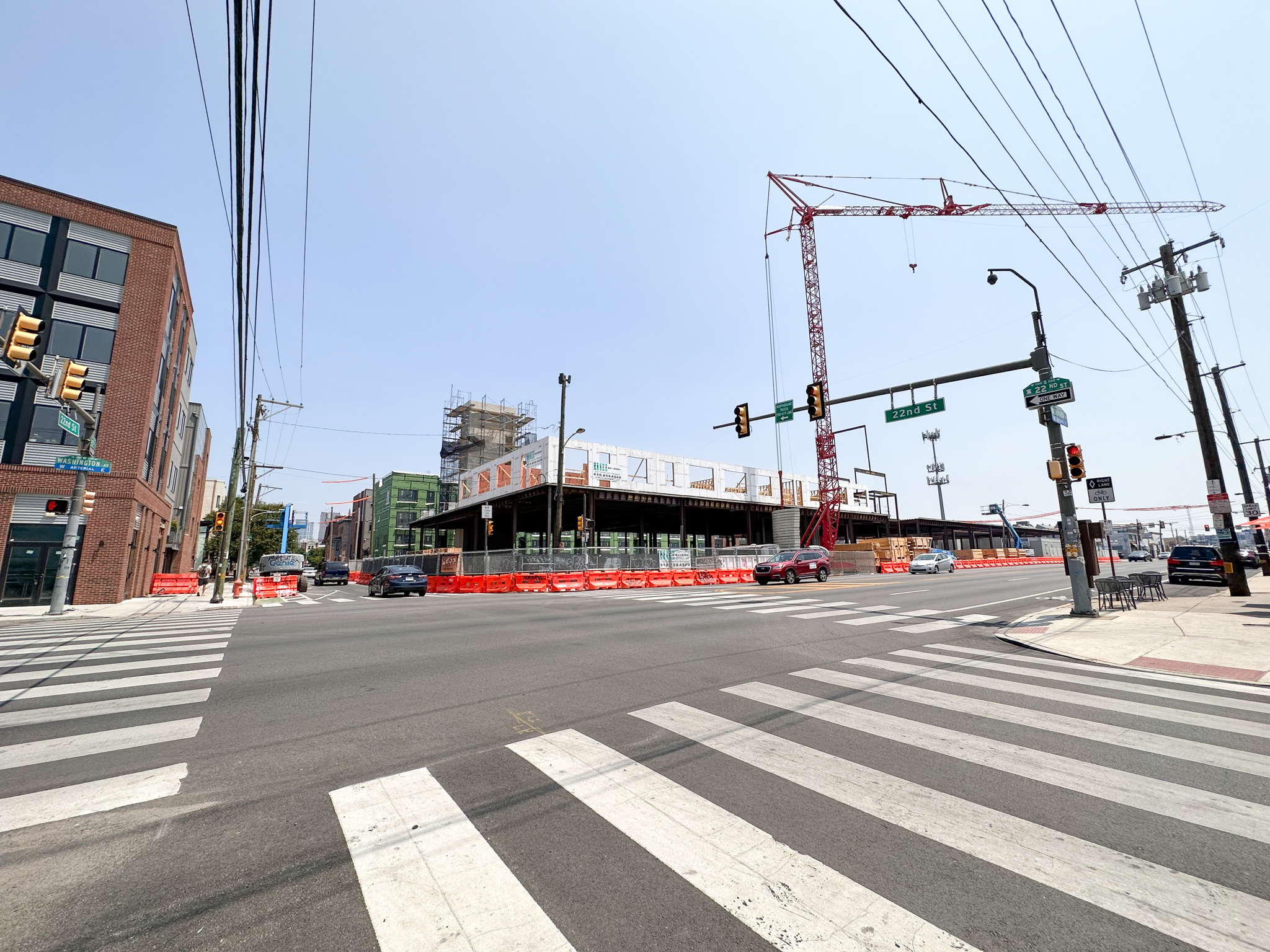
2101 Washington Avenue. Photo by Jamie Meller. June 2023
2101 Washington Avenue is the most significant component of the greater Chocolate Factory redevelopment, which brings a similar degree of density and mixed uses to the avenue’s western section. A double row comprised of 40 three-story townhouses is situated at the northern section of the block, while site prep was observed at the site of the main building. A green pedestrian alley, ranging from 25 to 50 feet in width, will run between the mid-rise building and the townhouses. A mural is shown decorating one of the walls, which will add further appeal to the space.
At the moment, a portion of the townhouses stands largely finished, while work is still underway on the section of the townhouses that stands in the block interior. A masonry CMU core at the apartment building component has been assembled, as was the steel-framed ground floor; assembly of the wood-framed second story is currently in progress.
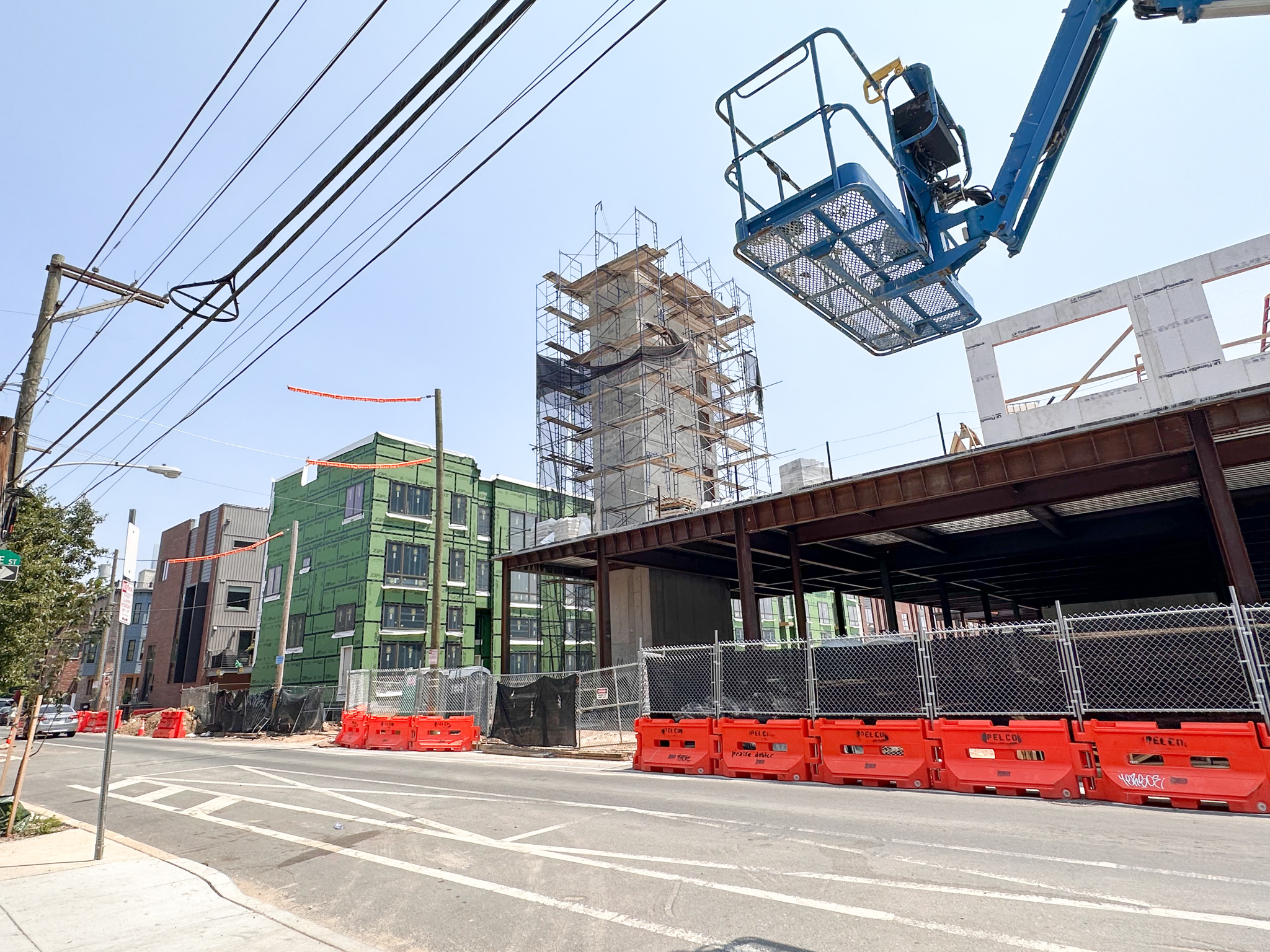
2101 Washington Avenue. Photo by Jamie Meller. June 2023
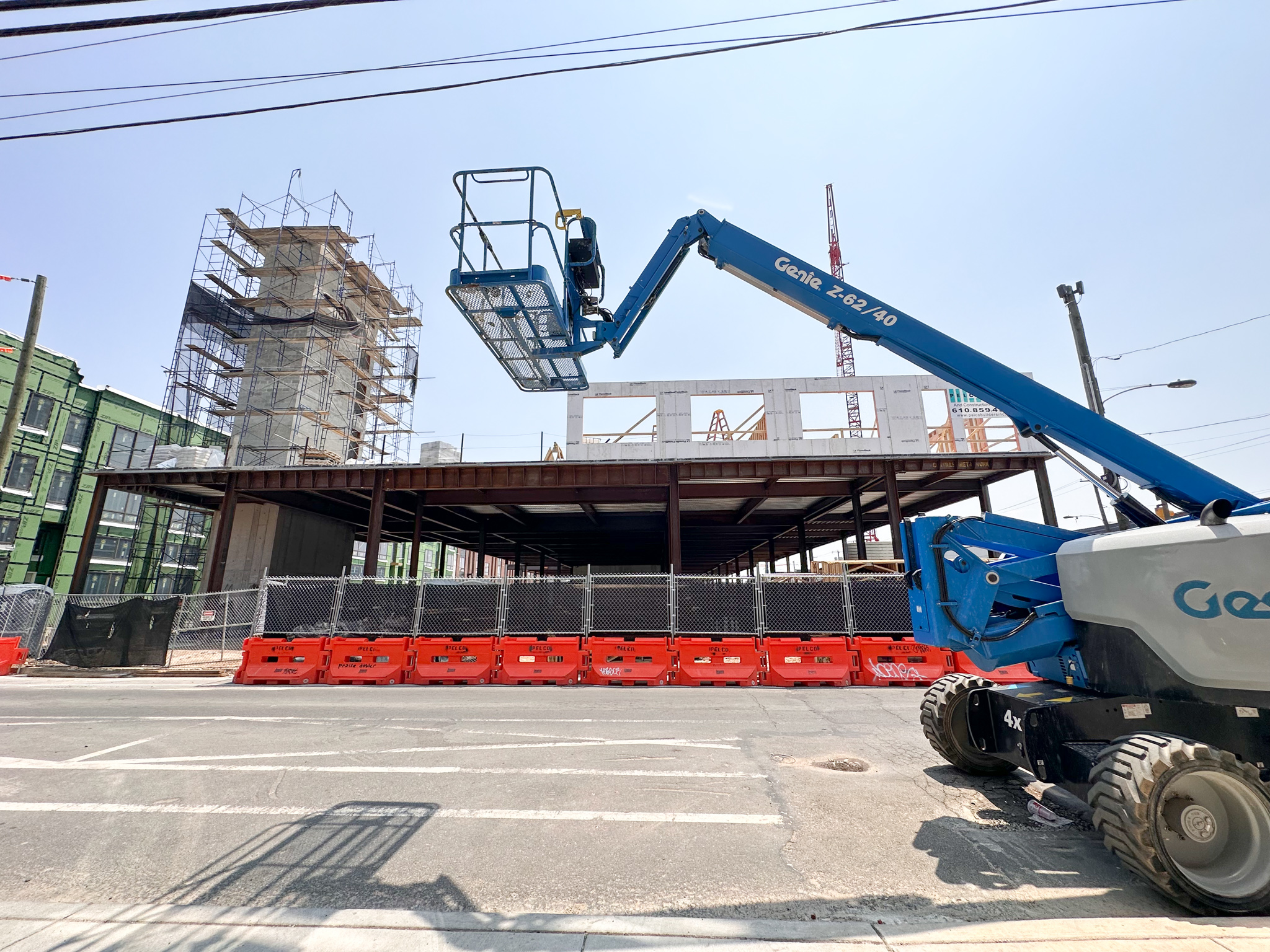
2101 Washington Avenue. Photo by Jamie Meller. June 2023
Washington Avenue, a broad, 100-foot-wide thoroughfare that runs through the entire width of South Philadelphia, is a significant thoroughfare that, for decades, has flown under the radar as it has not been utilized anywhere near its potential. Thanks to developments such as 2101 Washington Avenue, it is finally seeing a period of revival, which ought to be reinforced with a planned street redesign that promises to make the thoroughfare more pedestrian-friendly. We look forward to further progress on the Chocolate Factory development, as well as to improvements along the rest of the avenue.
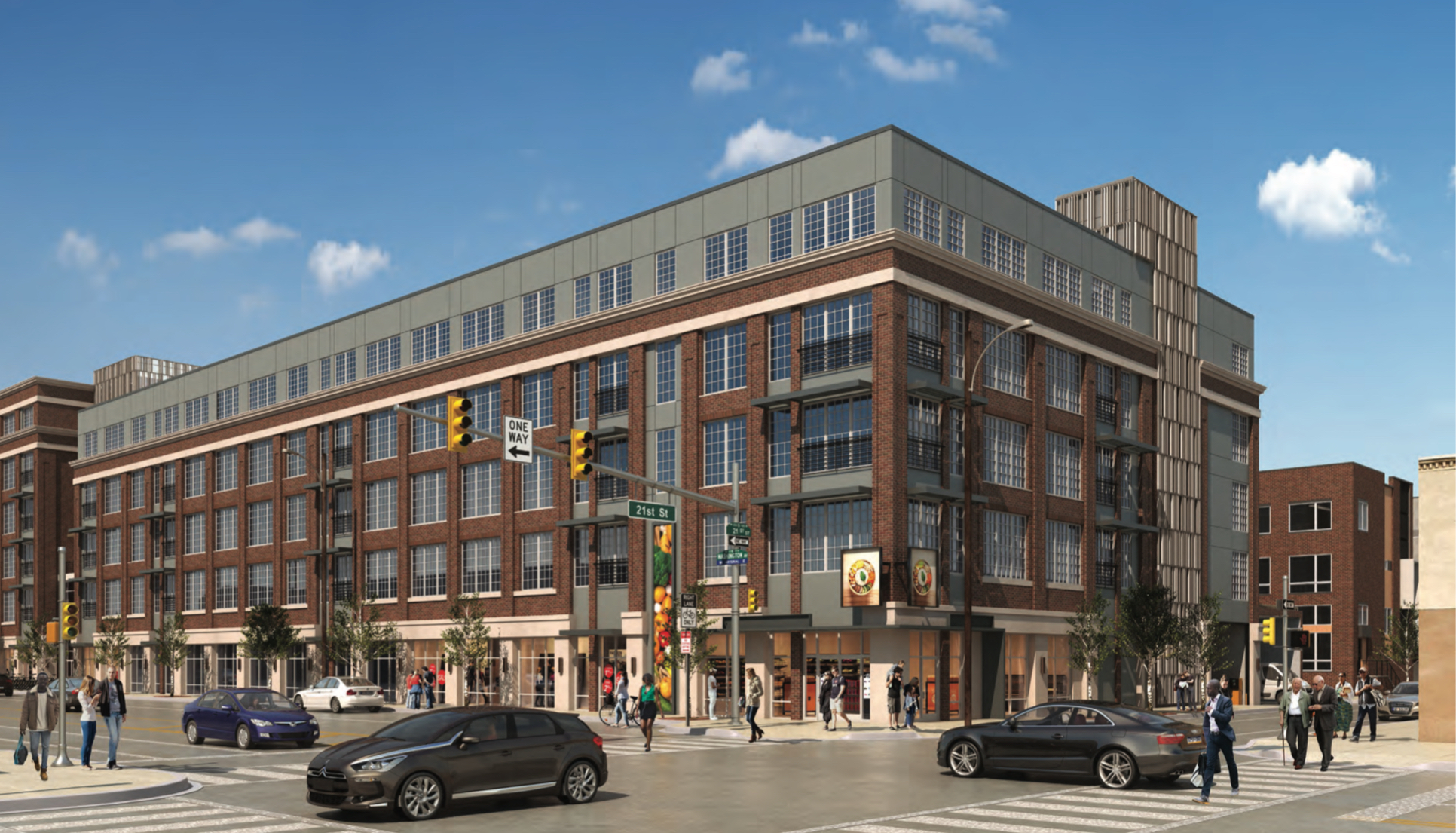
Rendering of 2101 Washington Avenue. Credit: JKRP Architects
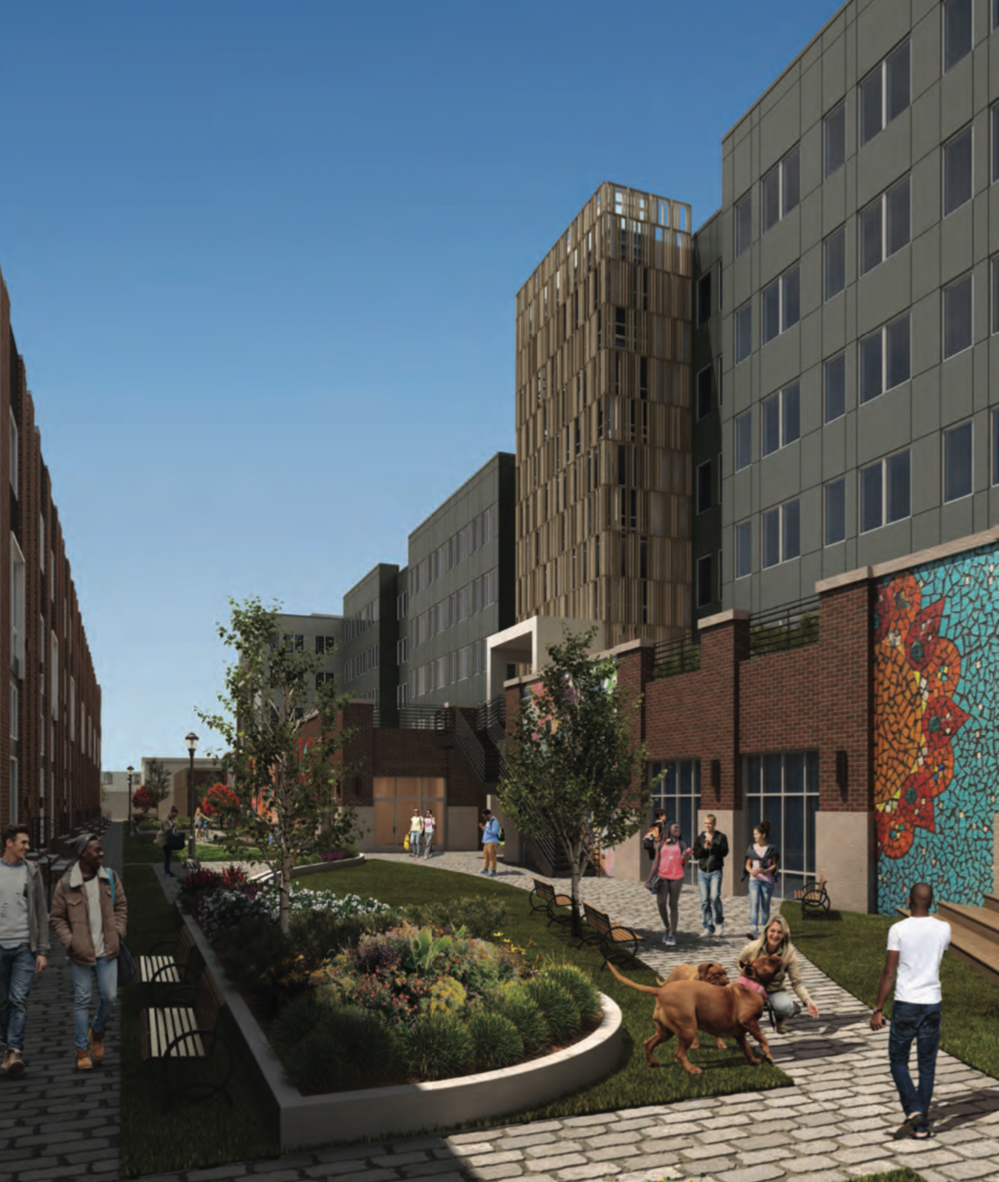
Rendering of 2101 Washington Avenue. Credit: JKRP Architects
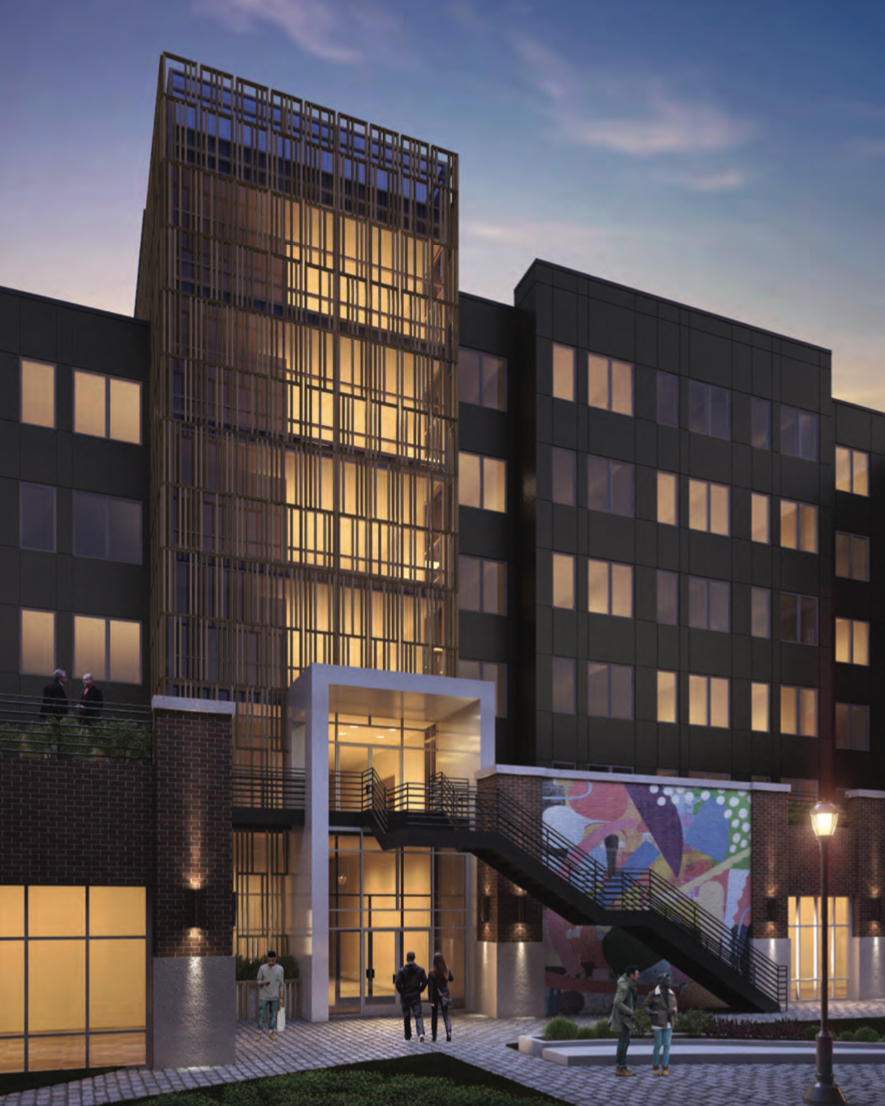
Rendering of 2101 Washington Avenue. Credit: JKRP Architects
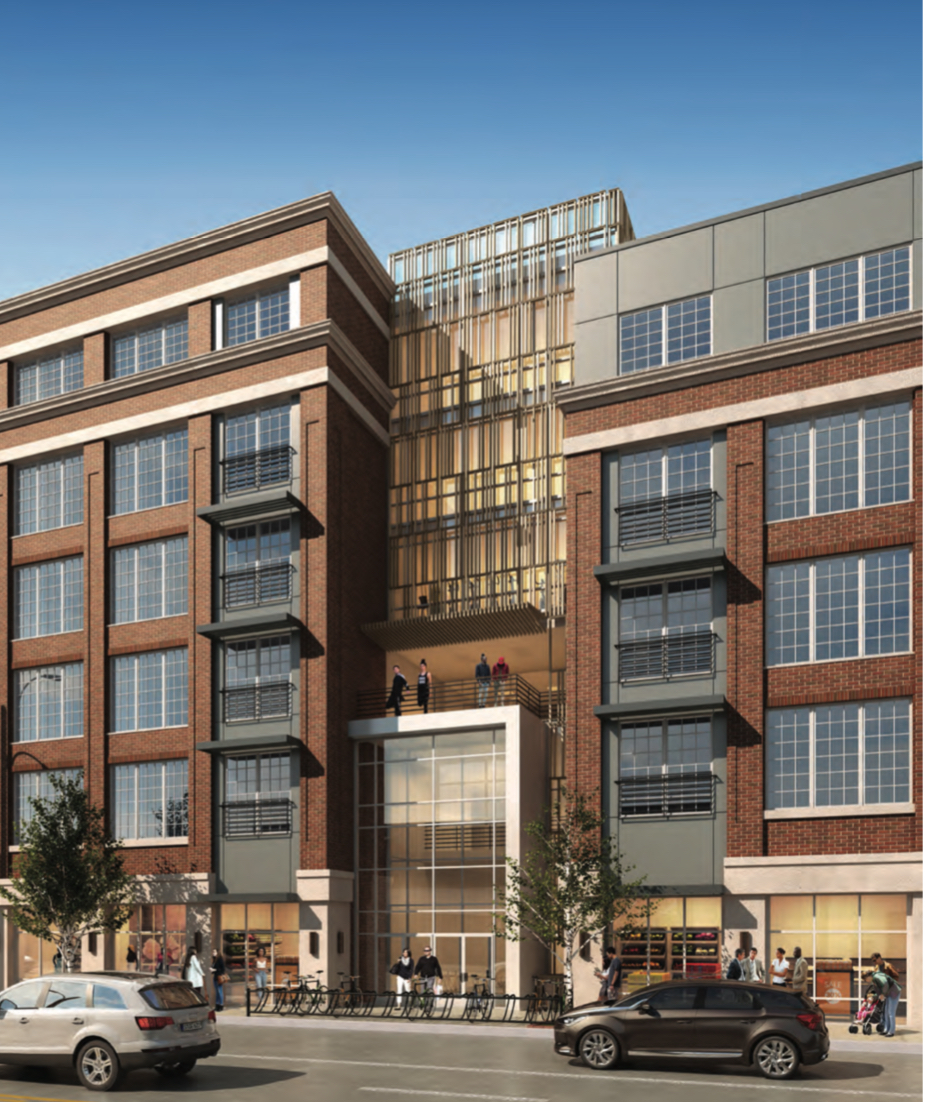
Rendering of 2101 Washington Avenue. Credit: JKRP Architects
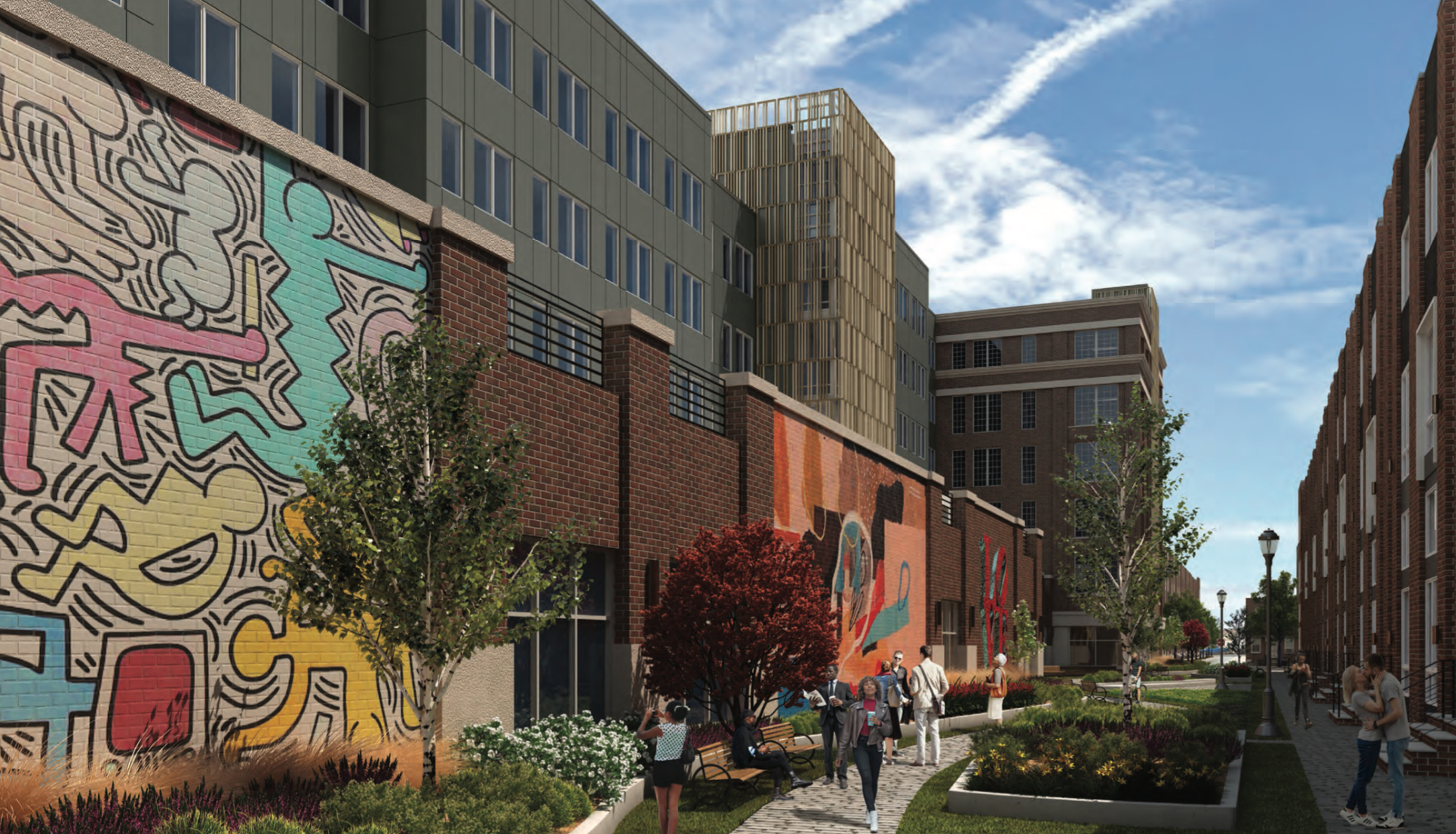
Rendering of 2101 Washington Avenue. Credit: JKRP Architects
Subscribe to YIMBY’s daily e-mail
Follow YIMBYgram for real-time photo updates
Like YIMBY on Facebook
Follow YIMBY’s Twitter for the latest in YIMBYnews

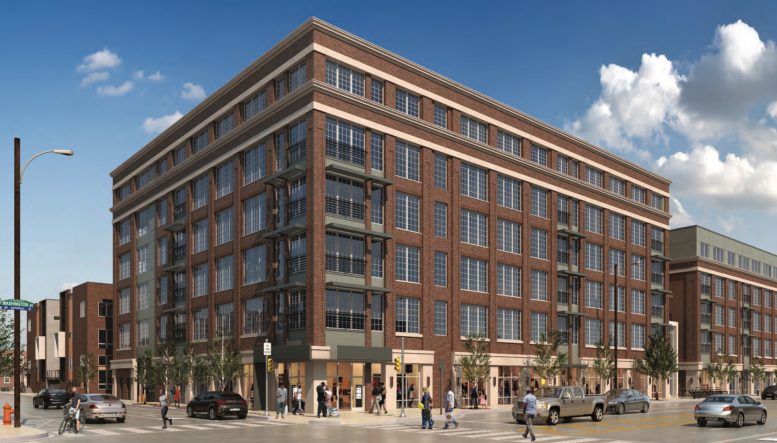
“…north side of the block between South 22nd and South 23rd streets.”
CORRECTION: it’s between 21st & 22nd St. The other block is a different and completed OCF development.