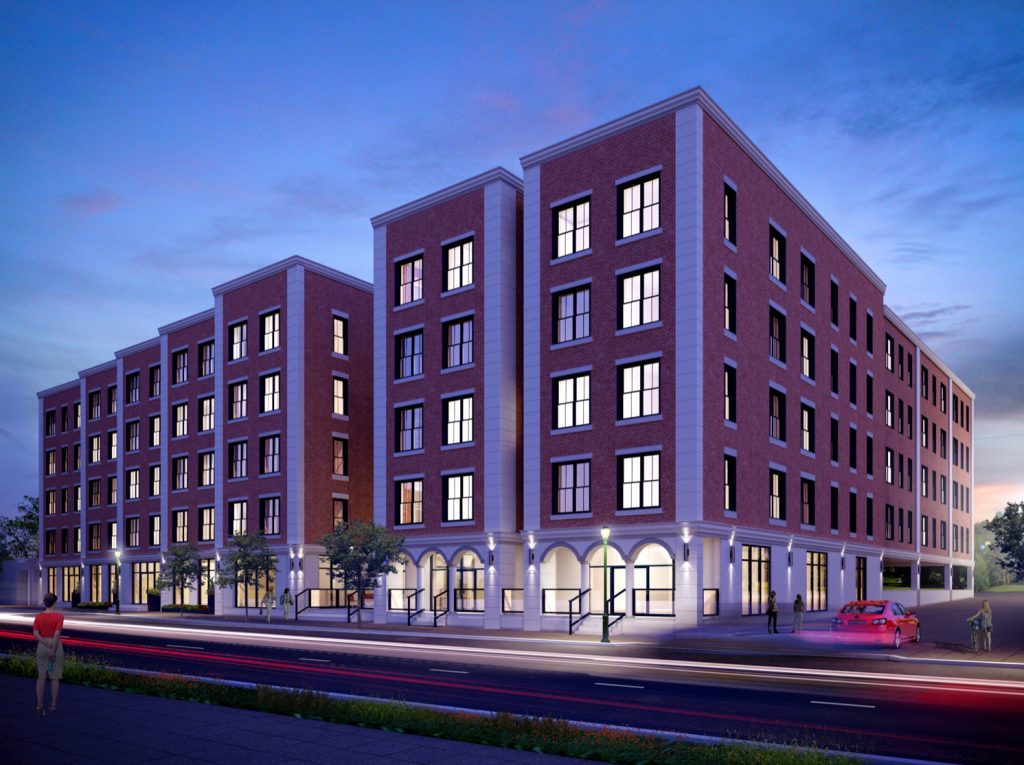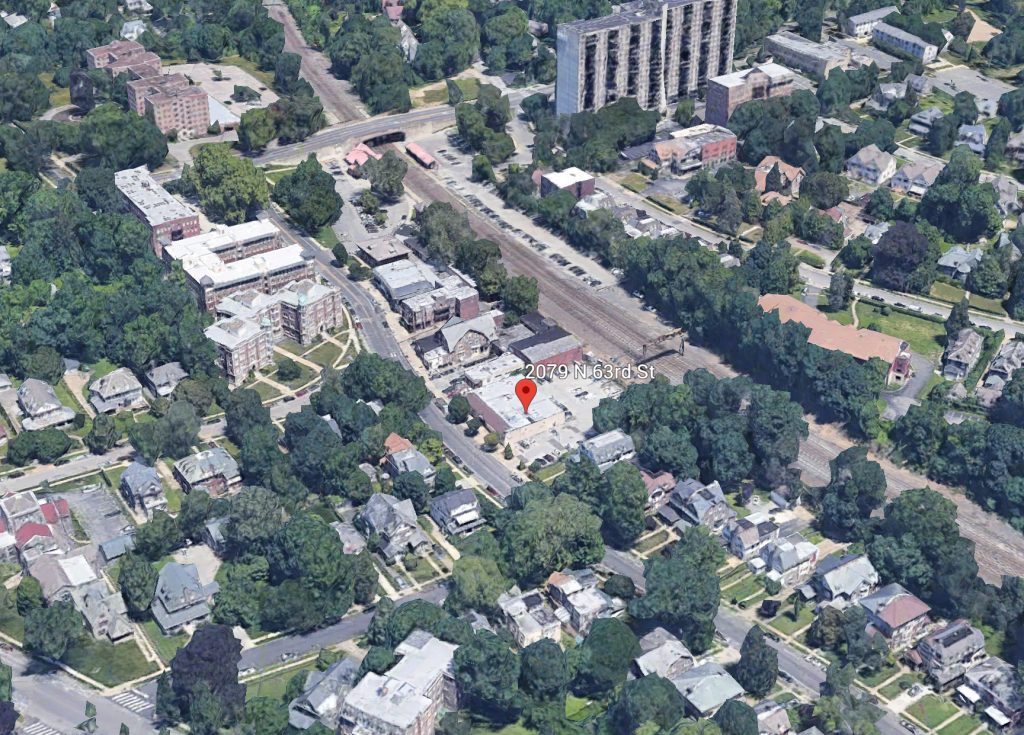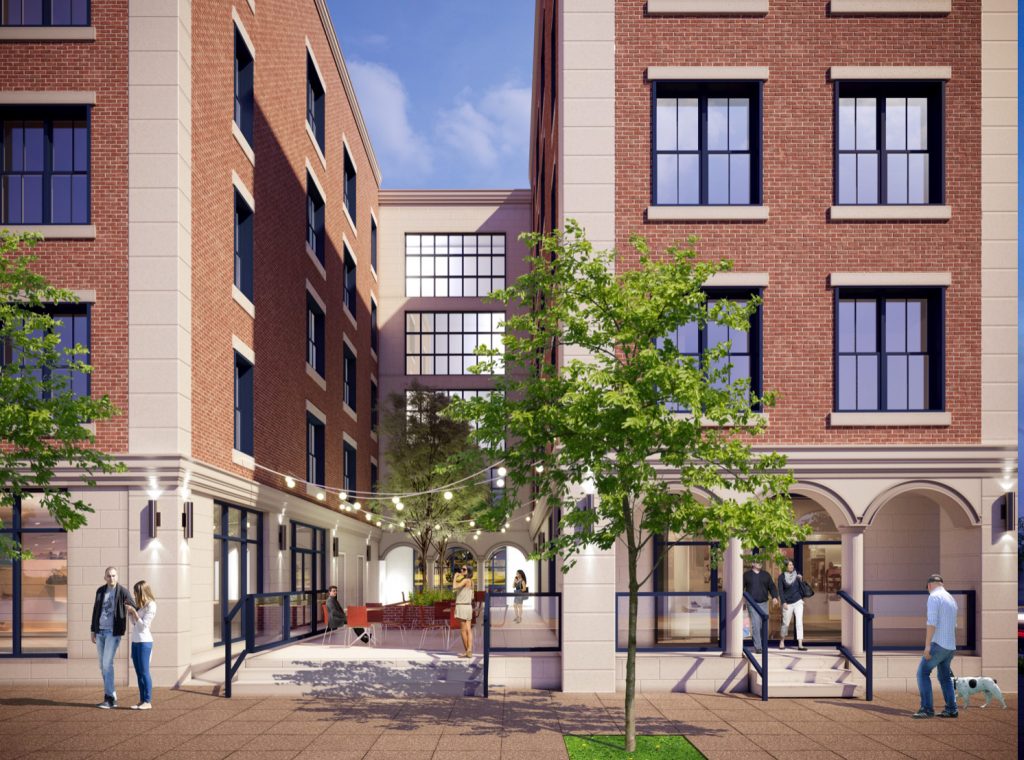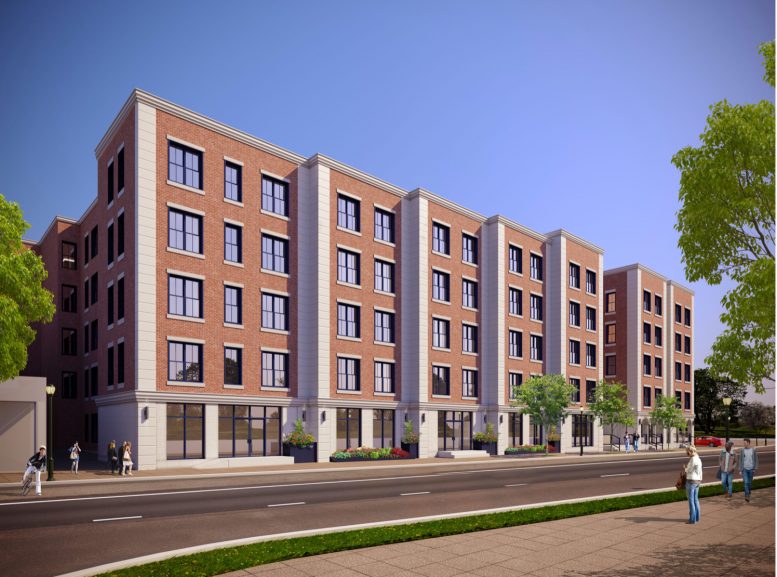Construction work is underway at The Elm, a 111-unit mixed-use development situated at 2079 North 63rd Street in Overbrook, West Philadelphia. Designed by Continuum Architecture and developed by Rock Development, the building will rise five stories tall, and will include five separate commercial spaces on the ground floor. A green roof will be situated at the top of the building, and 42 parking spaces will be located underneath the rear side of the structure. Tester Construction is the contractor for the project.

Rendering of The Elm. Credit: Continuum Architecture.
The building features an attractive, stately exterior that matches the design of other large apartment structures in the neighborhood. Brick is used as the primary exterior material, covering nearly entirety of the façade and making for a timeless design. The only other material on the exterior is limestone, which will be situated on the ground floor, as well as in columns rising up the building and directly above and below windows. The design effectively replicates that of many other larger multi-family buildings in the city, and will likely make for a pleasant appearance once completed.
Construction is currently underway, with the site cleared and excavation making progress. Foundations are being poured at the moment, meaning that the building may start to rise this summer.

Aerial view of 2079 North 63rd Street. Credit: Google.
The development sits at the edge of Overbrook’s small downtown center, located on a small row of commercial businesses and just off the Overbrook Station on the Paoli/Thorndale Line tracks. The area has a village-like charm, with a variety of historic architecture. The former building at the site of was one of the only structures that did not not match with the rest of the neighborhood, and featured a bland stucco exterior and surrounded with a parking lot. A set of medical offices occupied the building. The new structure that is rising in the site will in fact match the neighborhood’s architectural charm and will add five commercial spaces to the small commercial corridor, with plenty of new residents to help support the businesses.

Rendering of The Elm. Credit: Continuum Architecture.
The location of the project is very desirable given its proximity to the aforementioned “village center,” as well as the train station, located just steps away. The campus of Saint Joseph’s University is also located just a short walk away, and the new building will likely be branded as off-campus student housing.
No completion date has yet been announced, though construction may be finished by 2022 or 2023.
Subscribe to YIMBY’s daily e-mail
Follow YIMBYgram for real-time photo updates
Like YIMBY on Facebook
Follow YIMBY’s Twitter for the latest in YIMBYnews






My understanding is that in addition to the new construction, a two-story historically certified building near the back of the parcel, possibly 2097 63rd St., is to be rehabilitated for resident amenity space. Previously the site of auto repair shop Mike Tillson Motors, this is certainly an upgraded use of the structure.
Just like the Station of Willow Grove!
Could somebody take a picture of Mike Tillson repair shop to share?
Why does build the world’s most ugliest buildings? They had a chance to do something amazing and they ruined it with these ugly building…philly gonna philly