J.G Petrucci Co. Inc. and Petrucci Residential, the developers and owners of The Station at Willow Grove at 91 North York Road in Willow Grove, PA, have recently announced that the mixed-use development is now fully leased. Located four miles north of the Philadelphia city line, the five-story development holds 20,000 square feet of ground-level retail and 275 rental residential units. Construction costs were estimated at $75 million. The building sits across from the Willow Grove Station on the SEPTA Warminser Line, which offers direct commute to Center City. As such, the project is a positive example of dense, pedestrian-friendly development that should be encouraged throughout the area’s rail-serviced suburban towns.
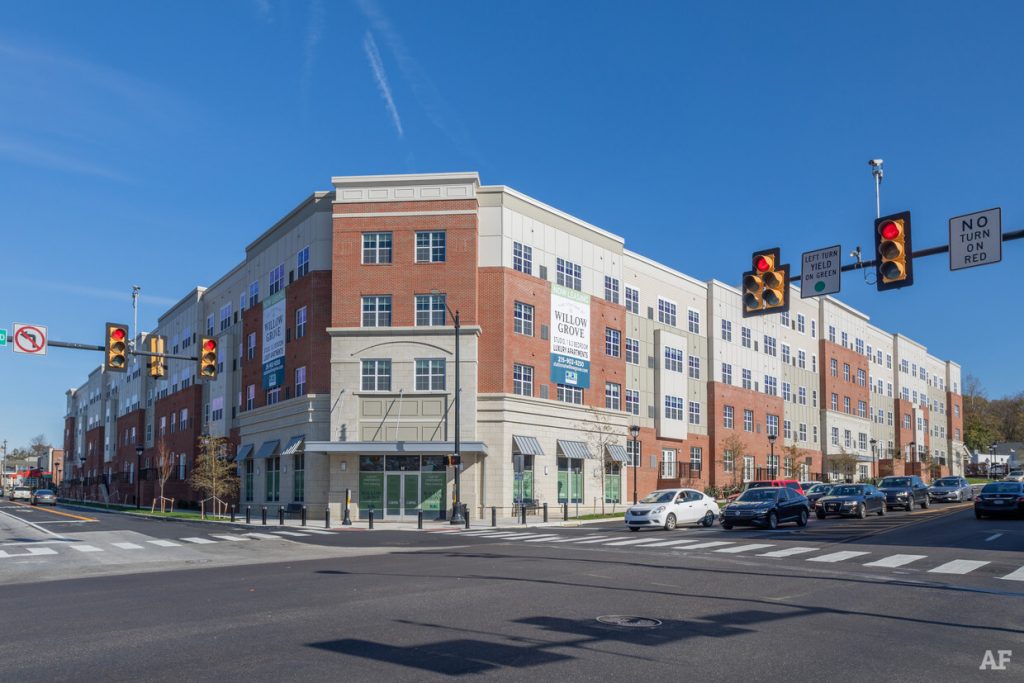
The Station at Willow Grove. Credit: Apartment Finder
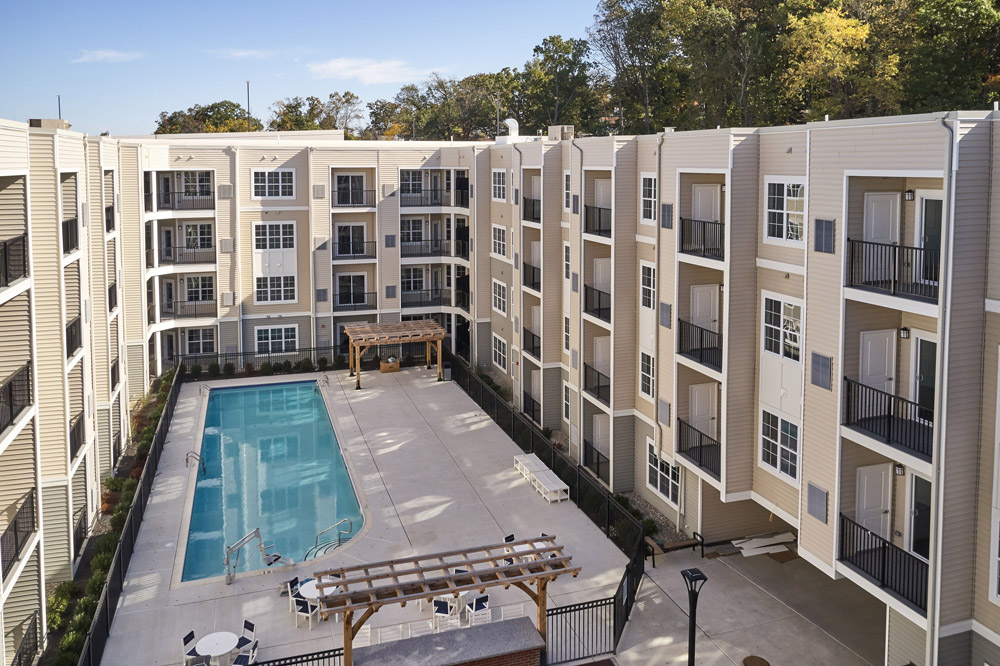
The Station at Willow Grove. Credit: Petrucci Residential
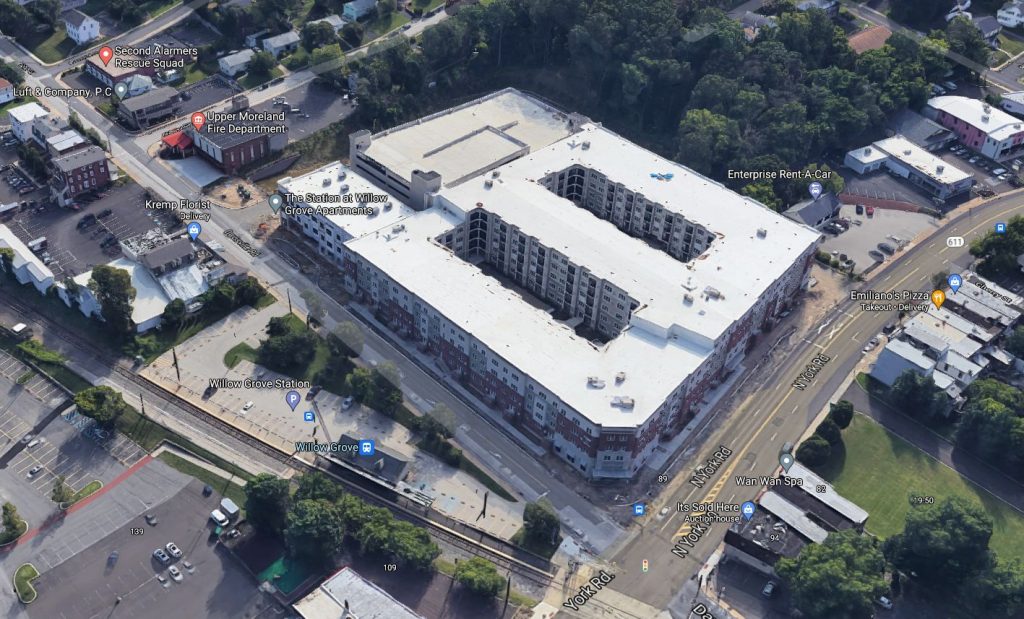
The Station at Willow Grove. Looking northeast. Credit: Google
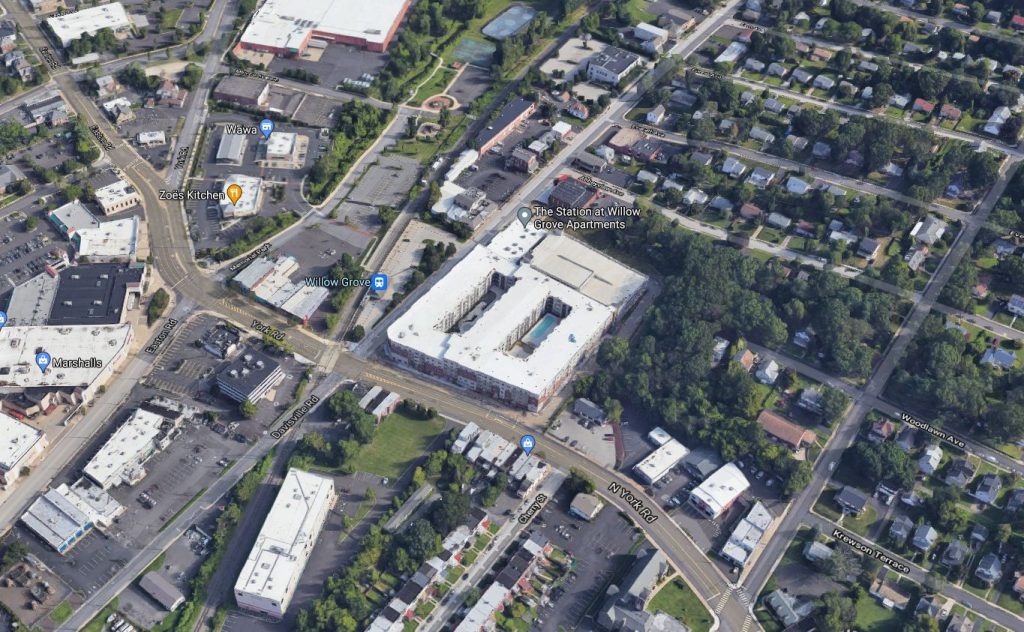
The Station at Willow Grove. Looking north. Credit: Google
Residences range from studios to two-bedroom apartments. Studios are sized from 544 to 583 square feet and start at $1,235 per month. One-bedroom units measure between 705 and 969 square feet and start at $1,431 per month. Two-bedroom, two-bathroom apartments range from 1,107 to 1,224 square feet and start at $2,244 per month. Balconies are included in certain units.
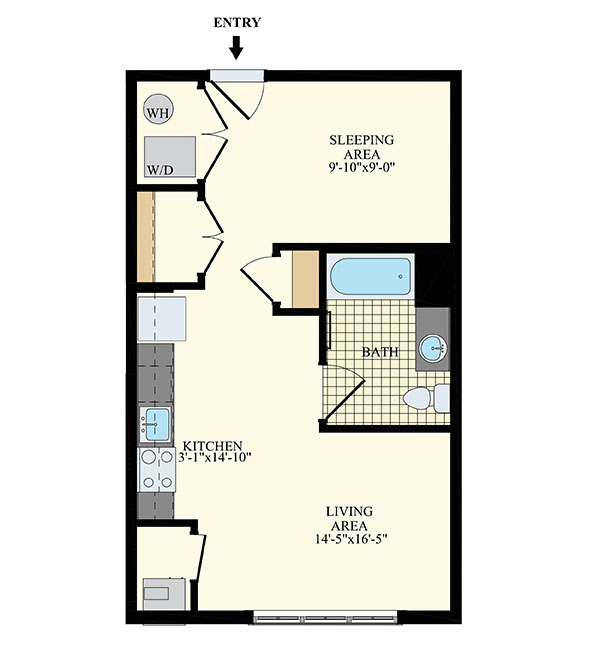
The Station at Willow Grove. Sample layout of a studio apartment. Credit: Petrucci Residential
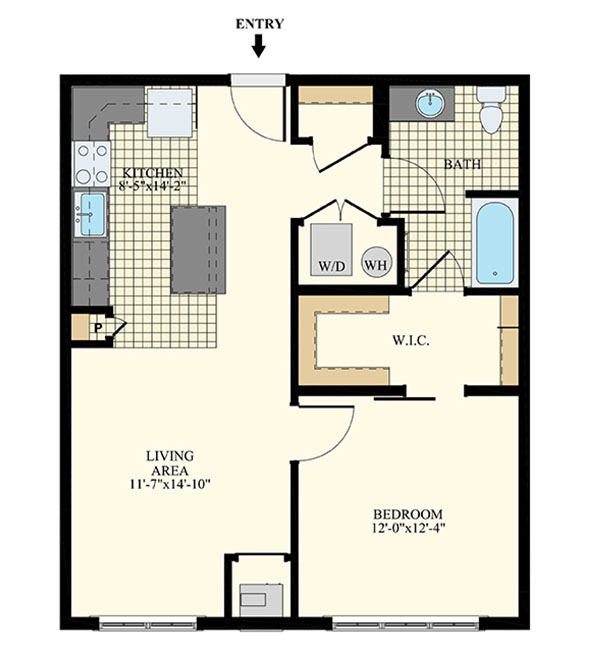
The Station at Willow Grove. Sample layout of a one-bedroom apartment. Credit: Petrucci Residential
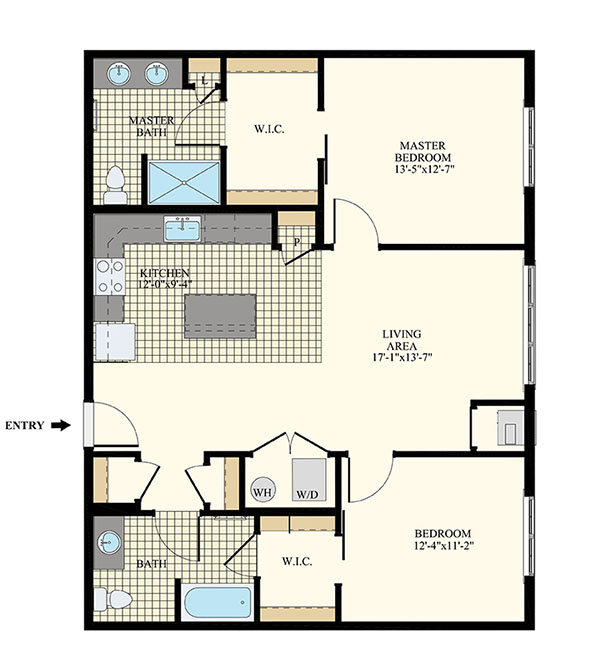
The Station at Willow Grove. Sample layout of a two-bedroom apartment. Credit: Petrucci Residential
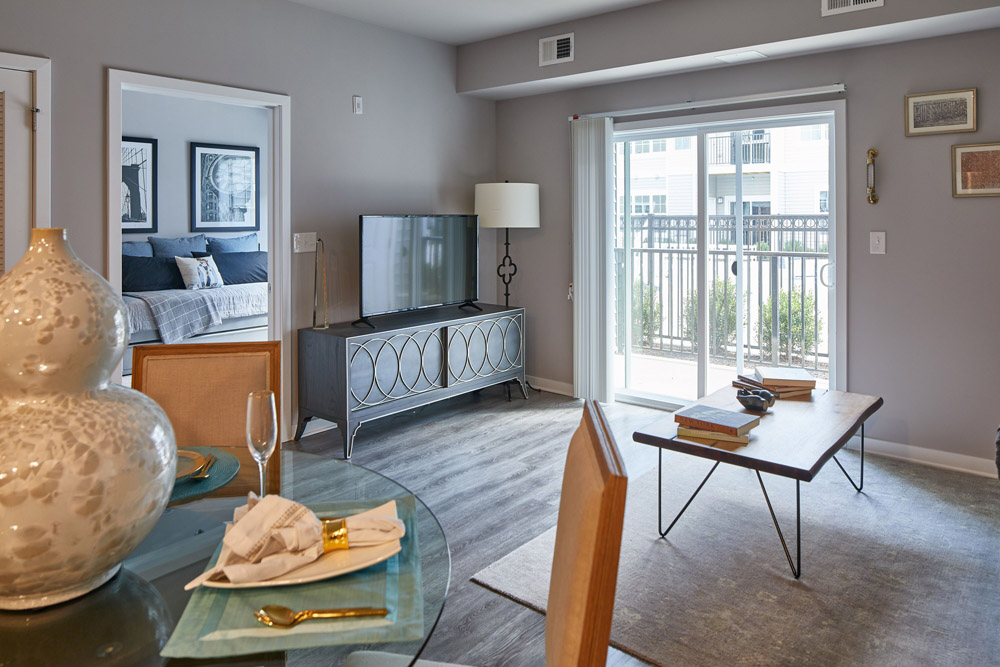
The Station at Willow Grove. Credit: Petrucci Residential
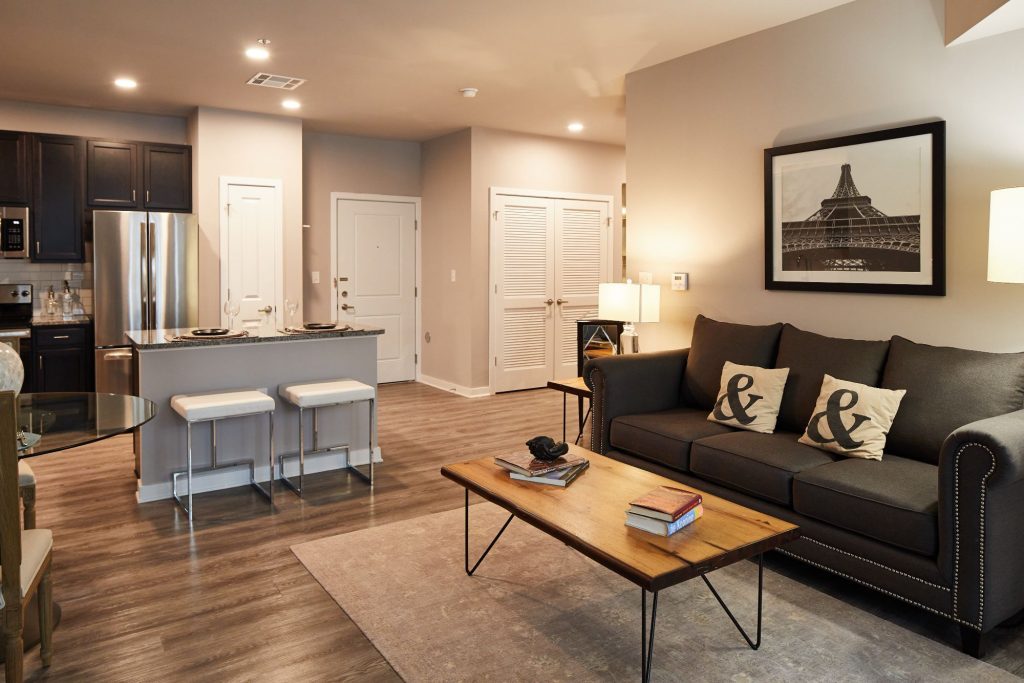
The Station at Willow Grove. Credit: Petrucci Residential
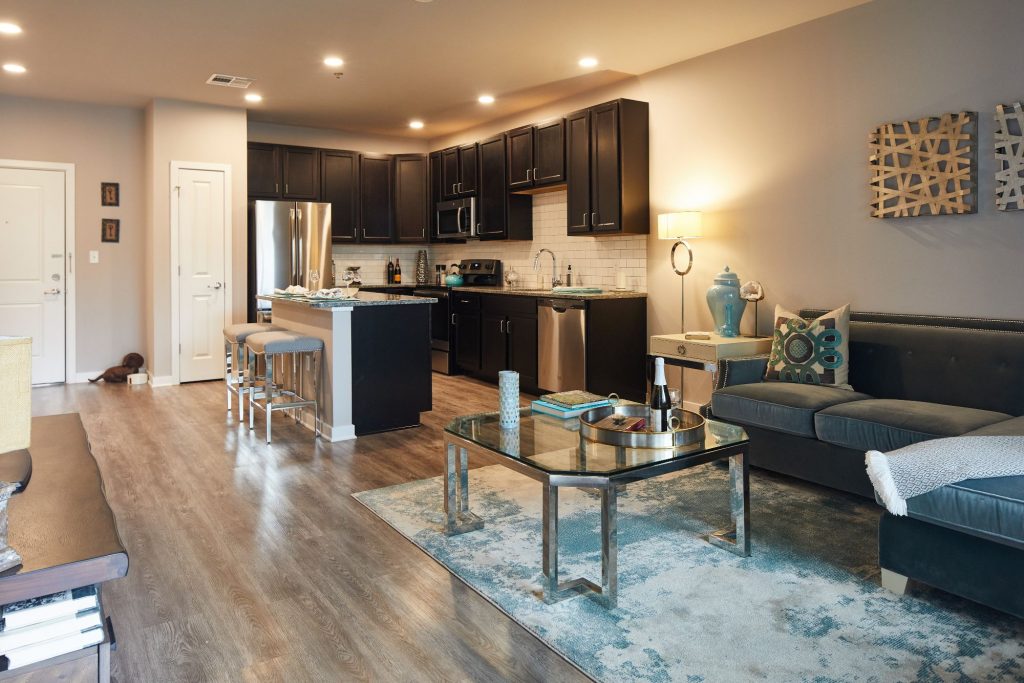
The Station at Willow Grove. Credit: Petrucci Residential
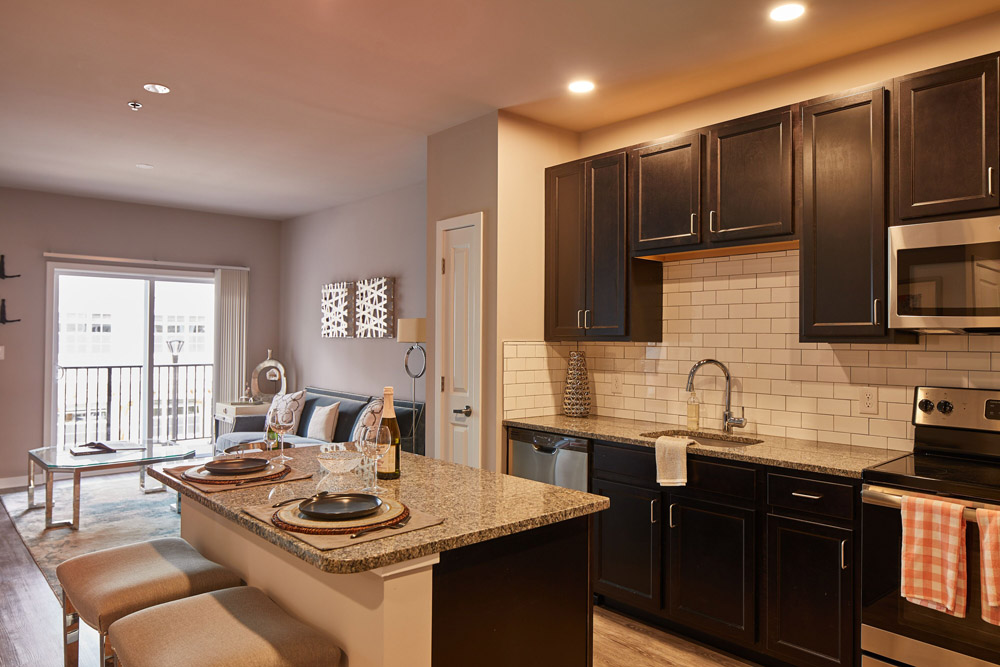
The Station at Willow Grove. Credit: Petrucci Residential

The Station at Willow Grove. Credit: Petrucci Residential
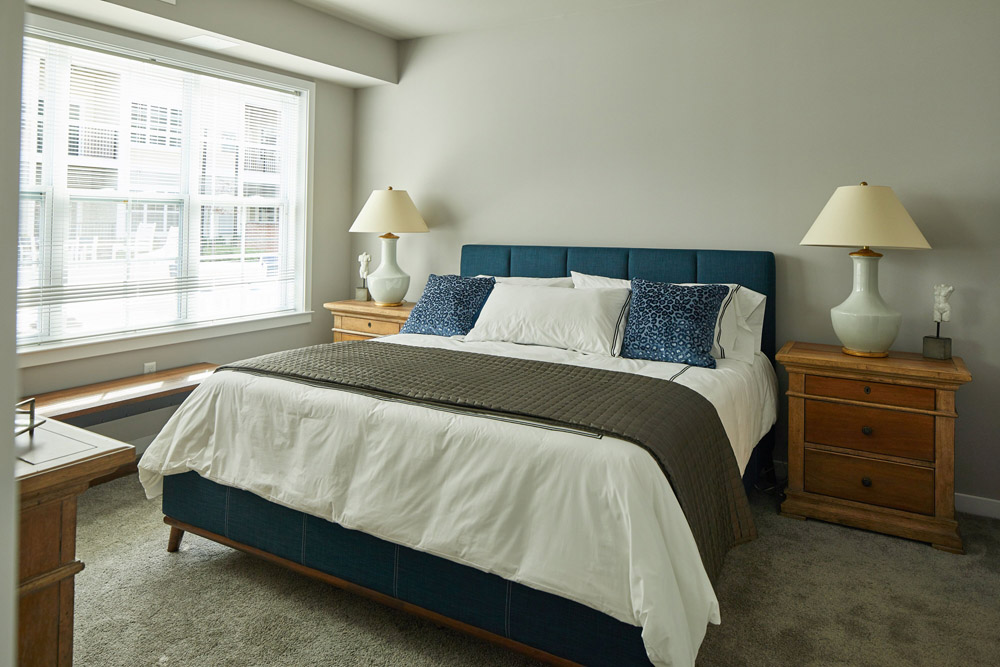
The Station at Willow Grove. Credit: Petrucci Residential
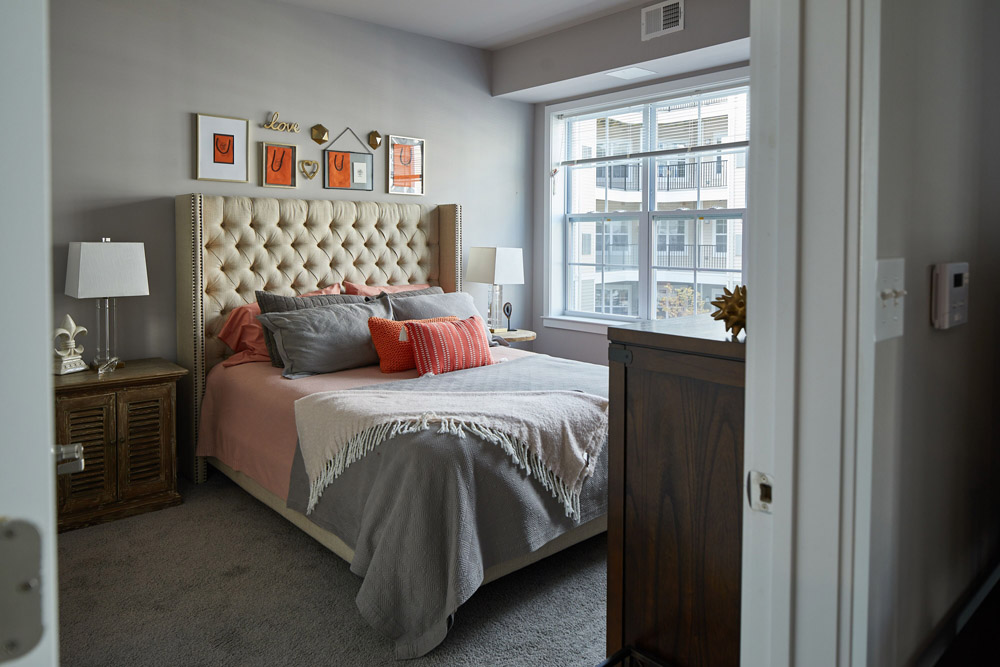
The Station at Willow Grove. Credit: Petrucci Residential
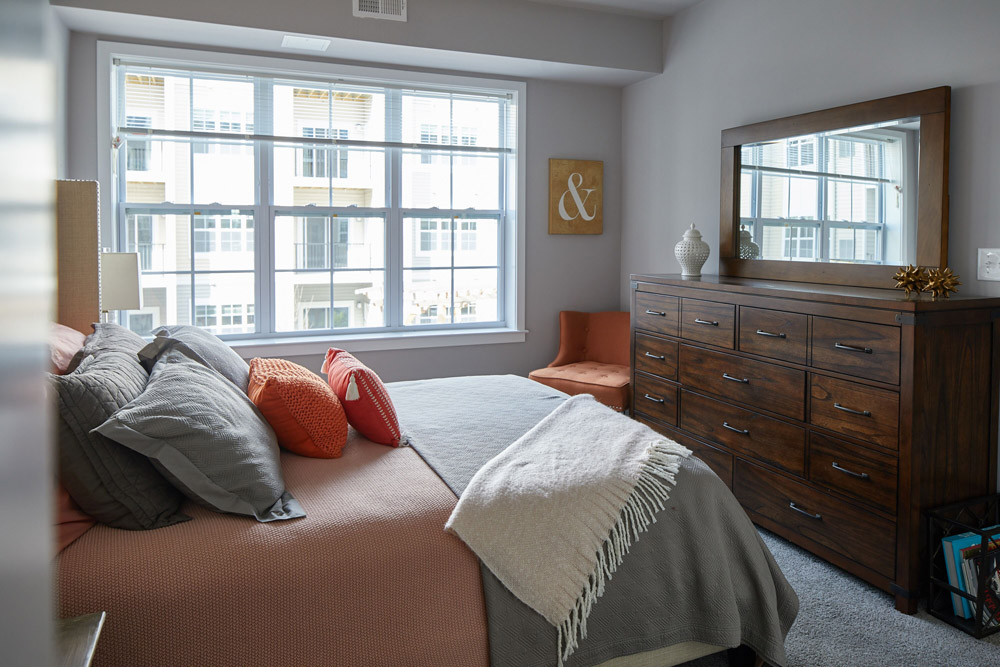
The Station at Willow Grove. Credit: Petrucci Residential
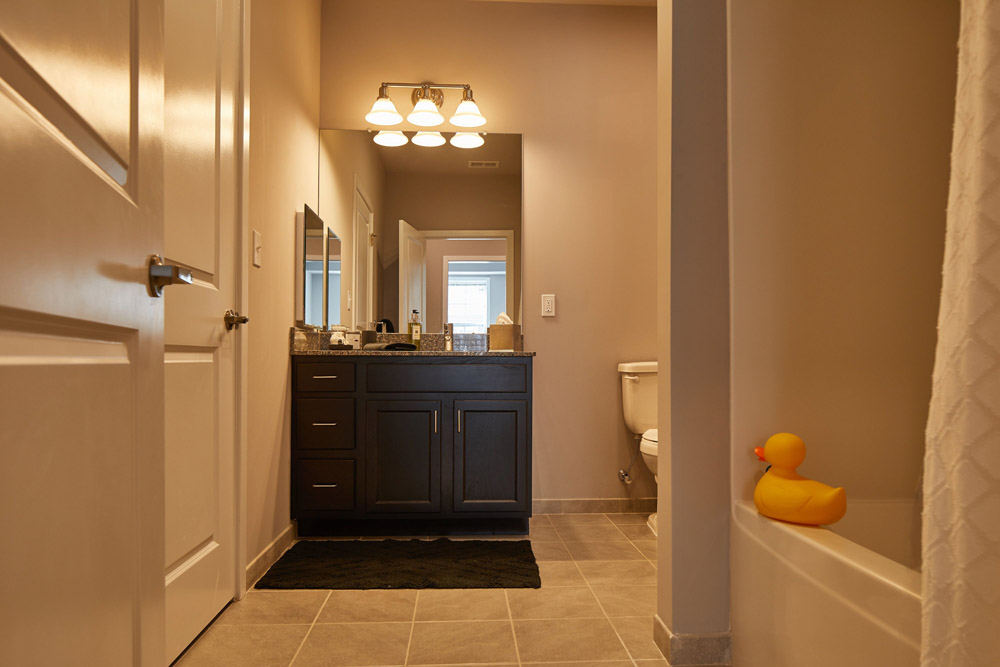
The Station at Willow Grove. Credit: Petrucci Residential
The mid-rise building is a rarity for the suburban-style town, not only for its size but also for its amenities. A pair of courtyards include an outdoor pool (which appears to be positioned at the courtyard’s northern end, minimizing shadow), picnic areas, grilling stations, and fireplaces, as well as various forms of seating. The club room offers space for indoor socialization as well as features such as a pool table. The fitness center offers a variety of workout equipment. The business center offers co-working areas, spaces for individual work, and mini-conference rooms. A “tasting room” is available for private parties. A screening room comes with armchair seating.
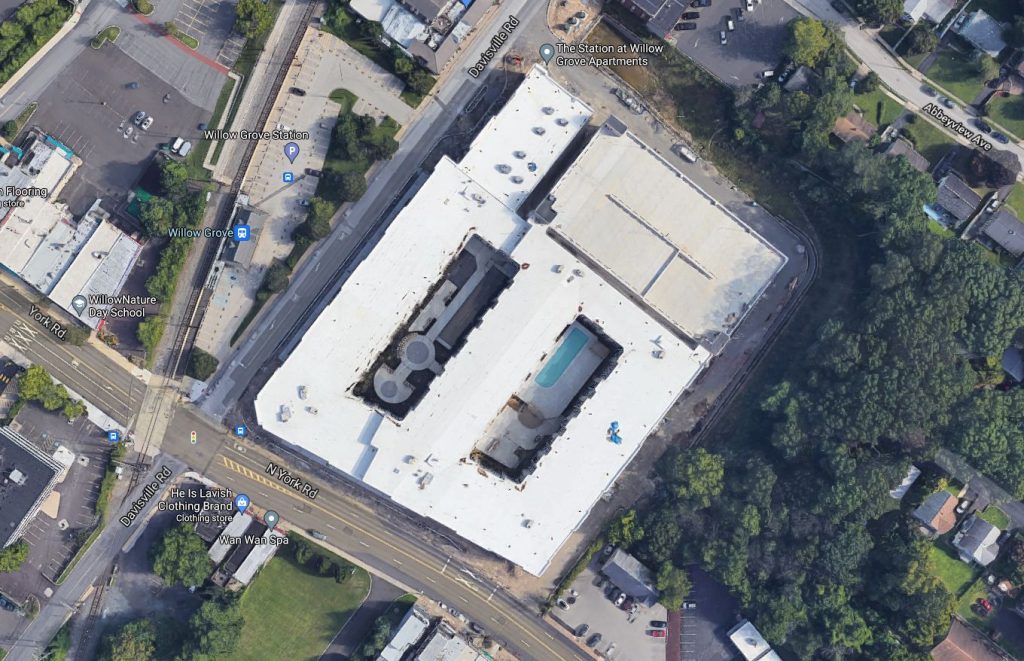
The Station at Willow Grove. Credit: Google
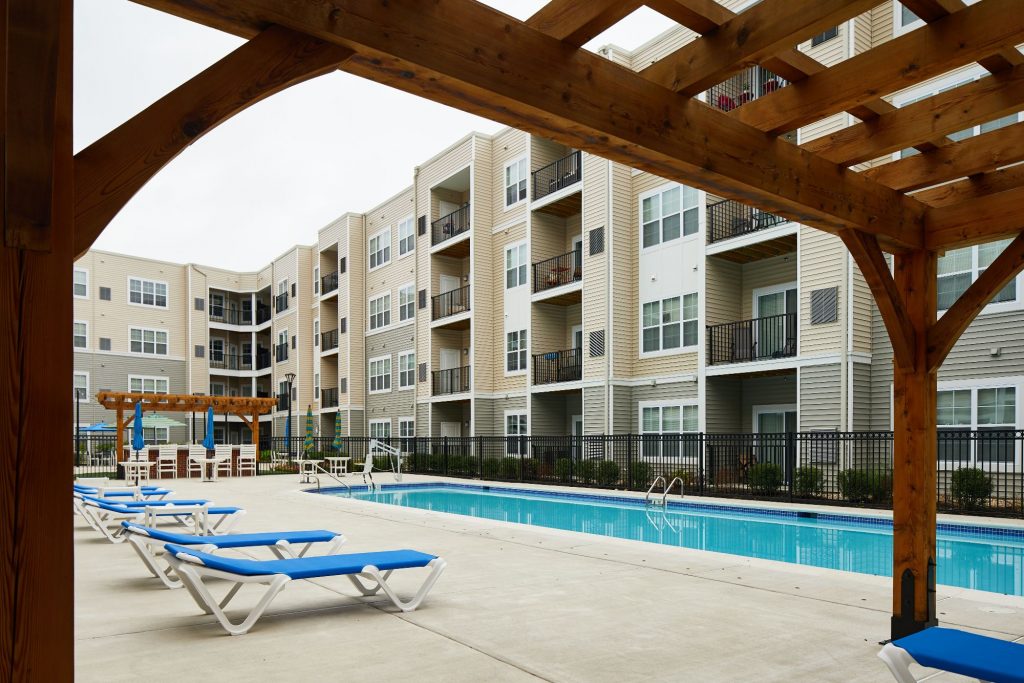
The Station at Willow Grove. Credit: Petrucci Residential
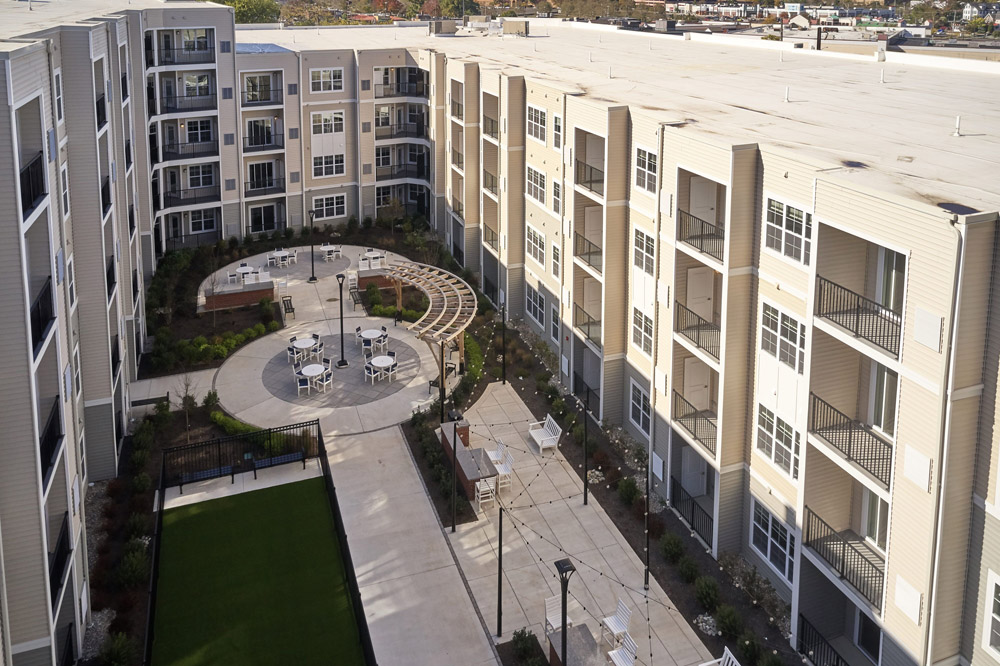
The Station at Willow Grove. Credit: Petrucci Residential
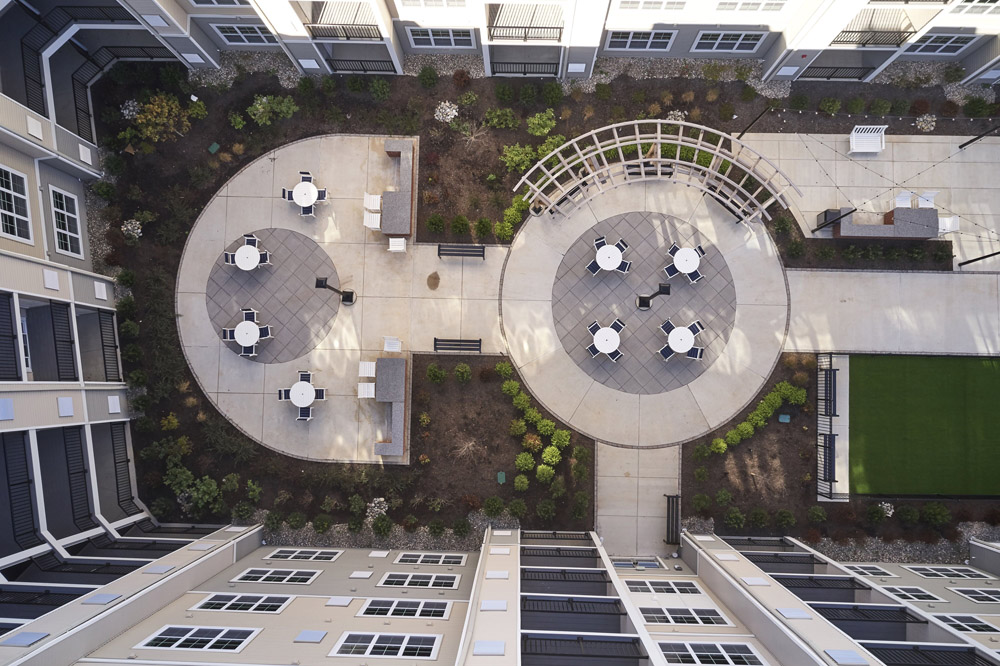
The Station at Willow Grove. Credit: Petrucci Residential
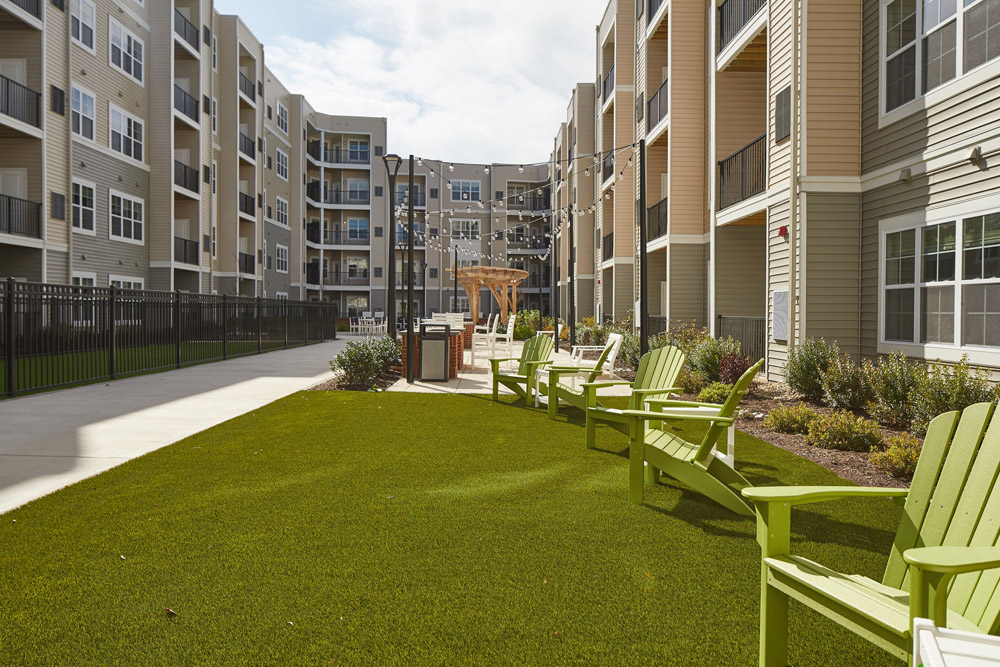
The Station at Willow Grove. Credit: Petrucci Residential
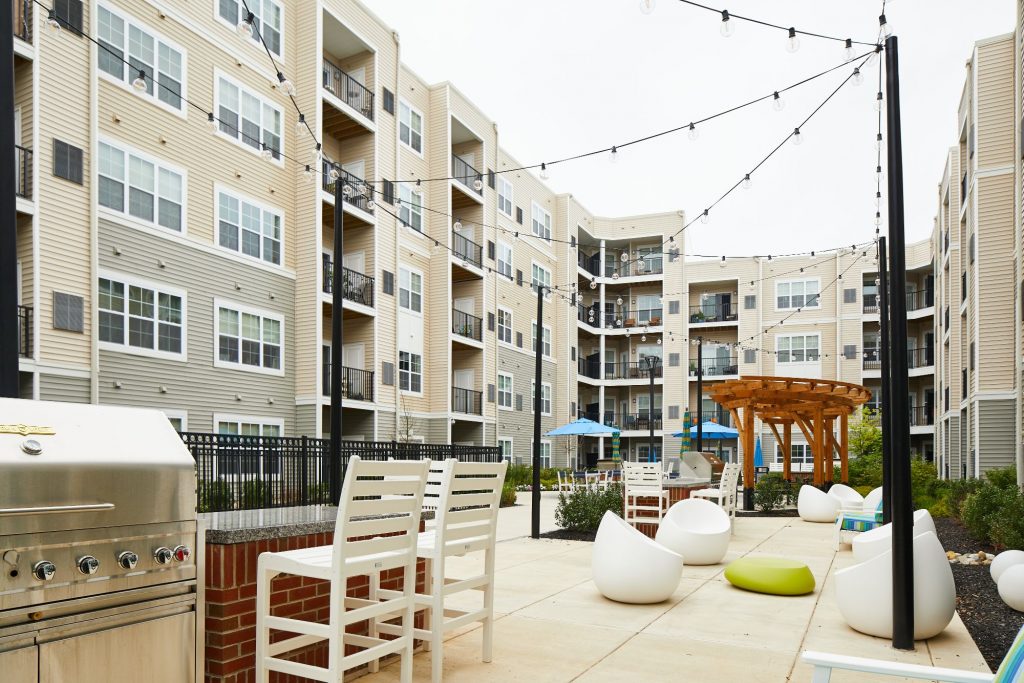
The Station at Willow Grove. Credit: Petrucci Residential
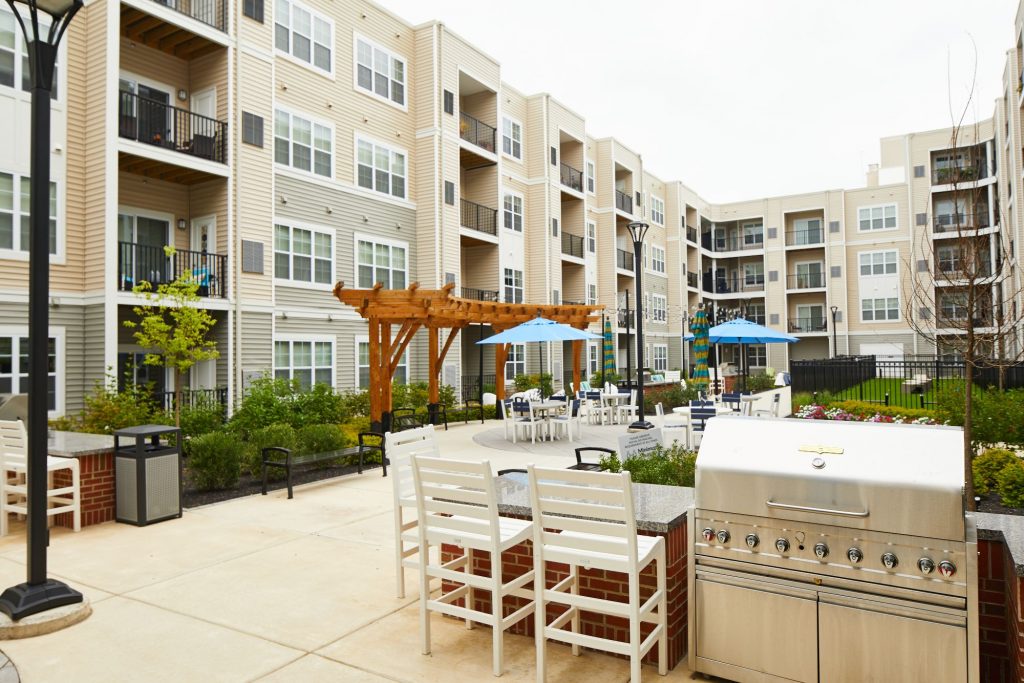
The Station at Willow Grove. Credit: Petrucci Residential

The Station at Willow Grove. Credit: Petrucci Residential
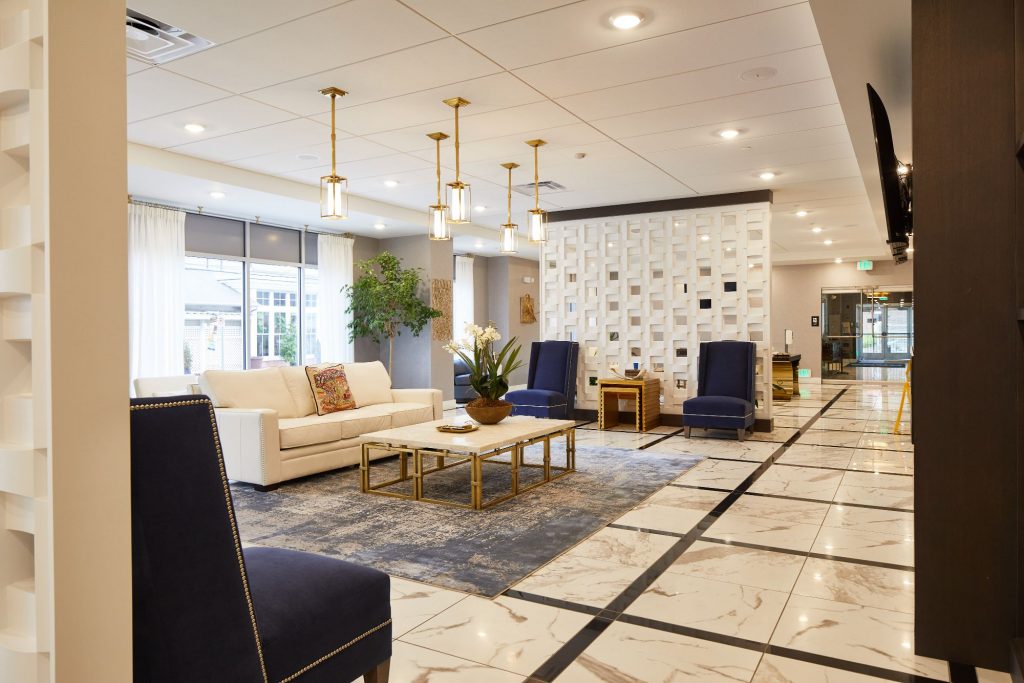
The Station at Willow Grove. Credit: Petrucci Residential

The Station at Willow Grove. Credit: Petrucci Residential
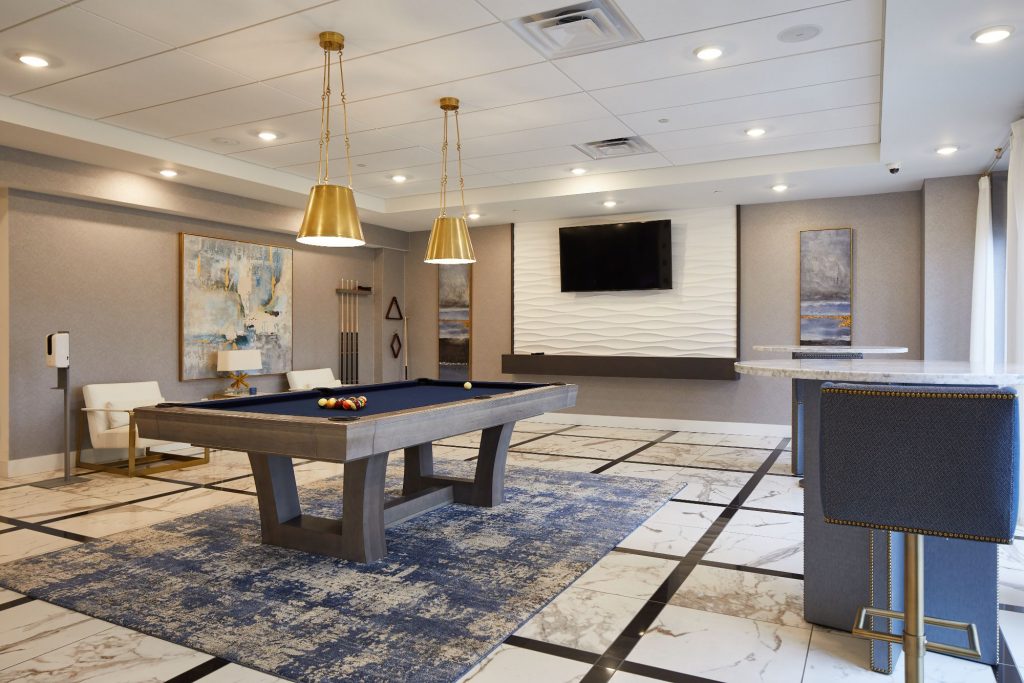
The Station at Willow Grove. Credit: Petrucci Residential

The Station at Willow Grove. Credit: Petrucci Residential

The Station at Willow Grove. Credit: Petrucci Residential
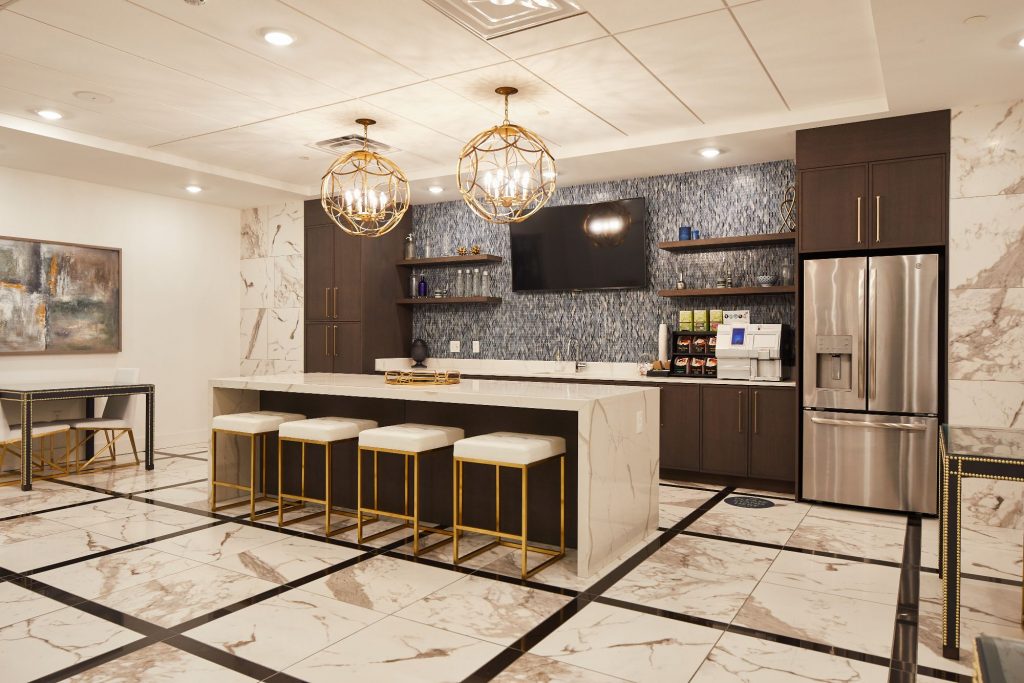
The Station at Willow Grove. Credit: Petrucci Residential
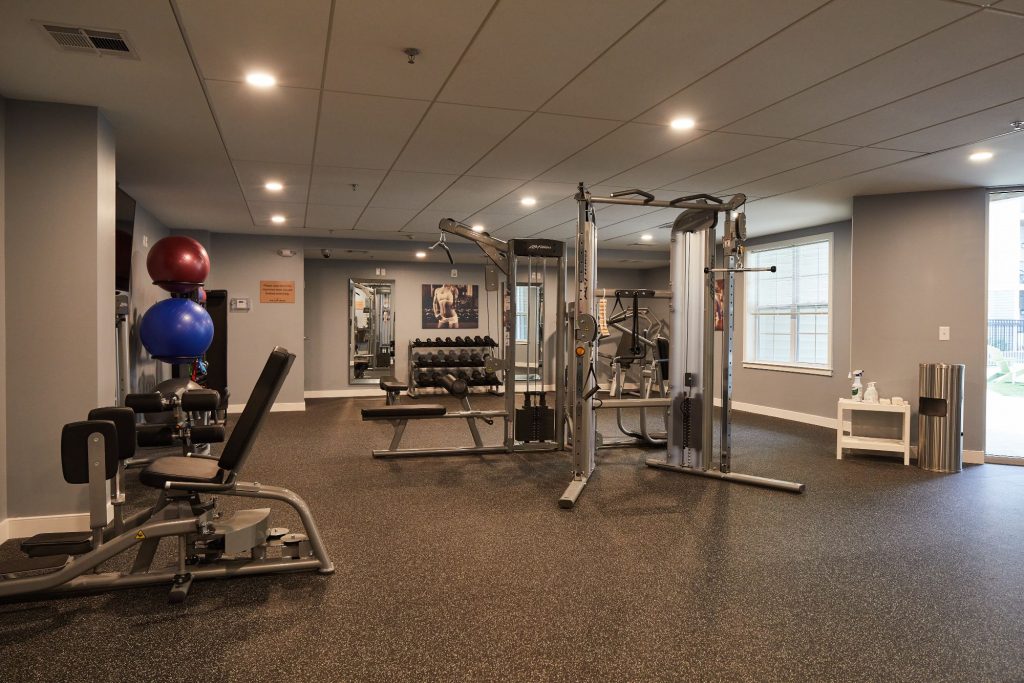
The Station at Willow Grove. Credit: Petrucci Residential
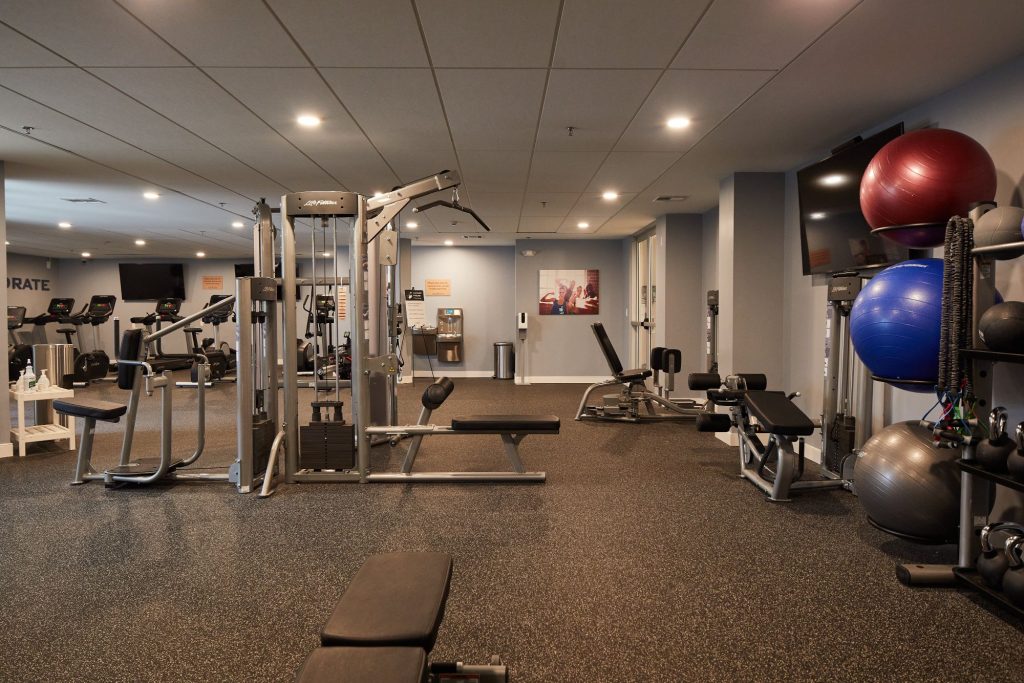
The Station at Willow Grove. Credit: Petrucci Residential
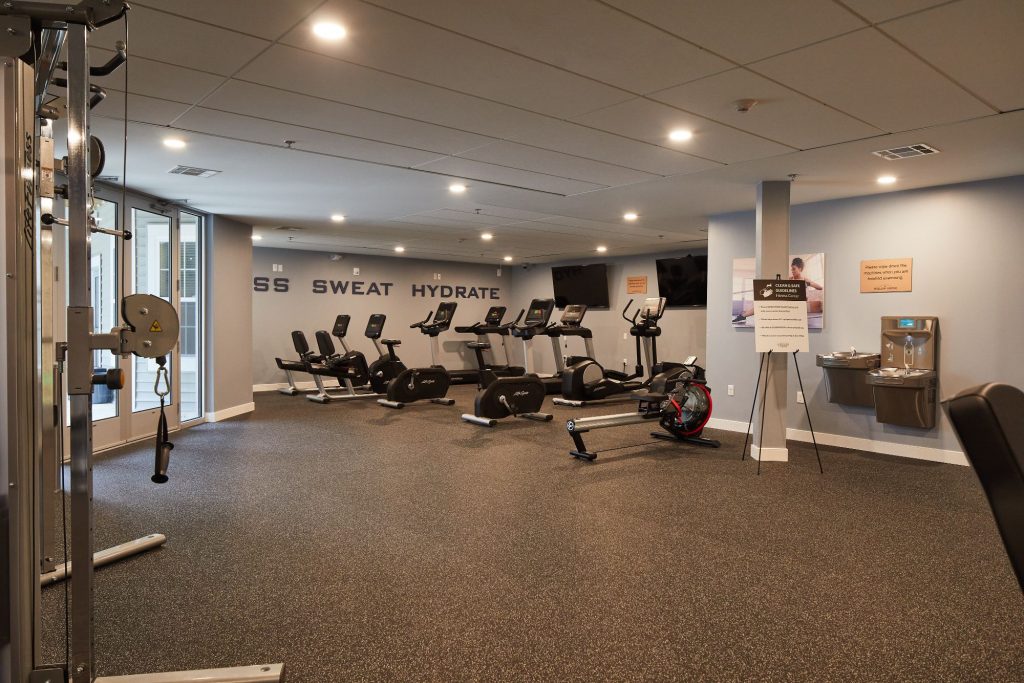
The Station at Willow Grove. Credit: Petrucci Residential

The Station at Willow Grove. Credit: Petrucci Residential
Other building services include on-site laundry and dry cleaning (though residential units also come with washers and dryers) and WiFi in amenity areas. The building also comes with a multi-story parking garage and a pet-friendly policy.
These amenities indicate that the owners aim to draw in a more urbane-minded crowd, providing a lifestyle that is a departure from the single-home suburban house tracts that take up much of the town. Furthermore, the marketing campaign appears to emphasize proximity to mass transit and a convenient commute to central Philadelphia rather than underscoring local amenities, which include the nearby Willow Grove Park shopping mall.
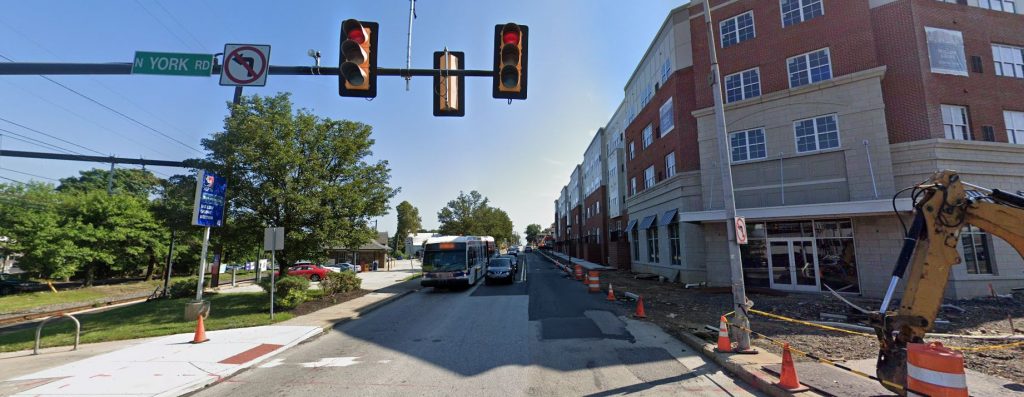
The Willow Grove SEPTA regional rail station (left) and The Station at Willow Grove (right). Looking northeast along Davisville Road. August 2019. Credit: Google
Unfortunately, the development replaced a collection of two-story prewar mixed-use buildings with retail at the ground level and residences above. This was of the only such streetscapes in the entire town, contrasting sharply with the much more prevalent, auto-centric “big box” shopping centers. However, although attractive, the demolished buildings held only marginal architectural or historic value, and the replacement makes for much better use of the centrally-located, transit-accessible site, particularly when taking into account the large parking lot that the new building also replaces.
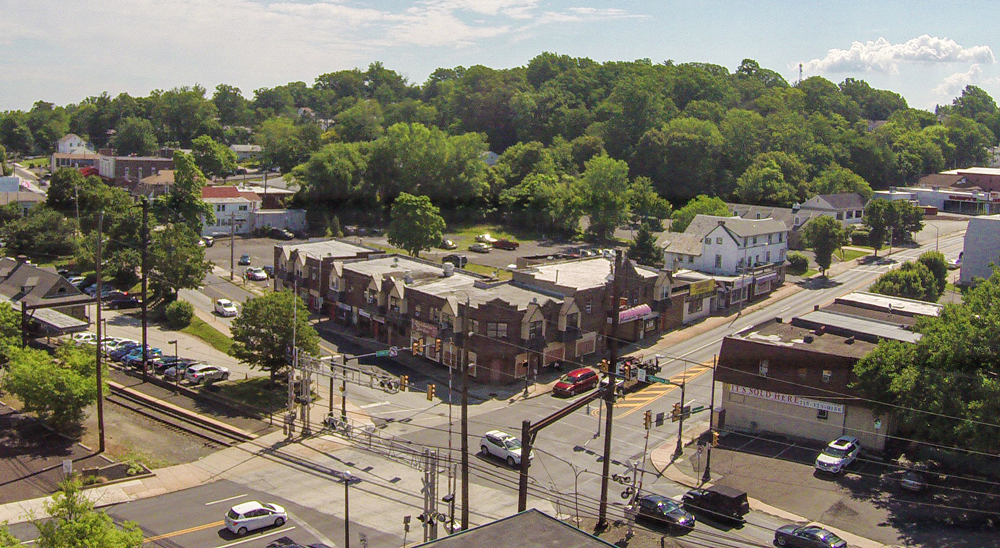
Buildings at the future site of The Station at Willow Grove, before demolition. Looking northeast. Credit: Petrucci Residential
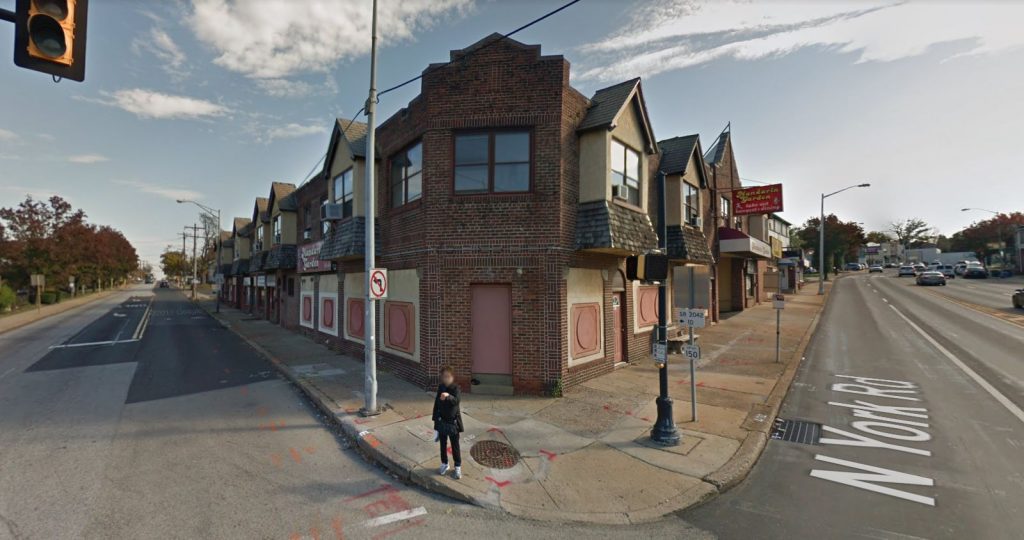
Buildings at the future site of The Station at Willow Grove, before demolition. Looking northeast. November 2017. Credit: Google
The site was cleared some time around late 2017 or early 2018. By August, the concrete frame for the multi-story parking garage was largely complete, the CMU vertical access cores were nearly topped out, and work was underway on the concrete foundation. The wood-framed superstructure rose quickly afterwards, with the second floor already in progress by October. The building’s exterior was largely complete by June 2019, sidewalk lights were installed by August, and interior work and landscaping continued over the course of the following months.
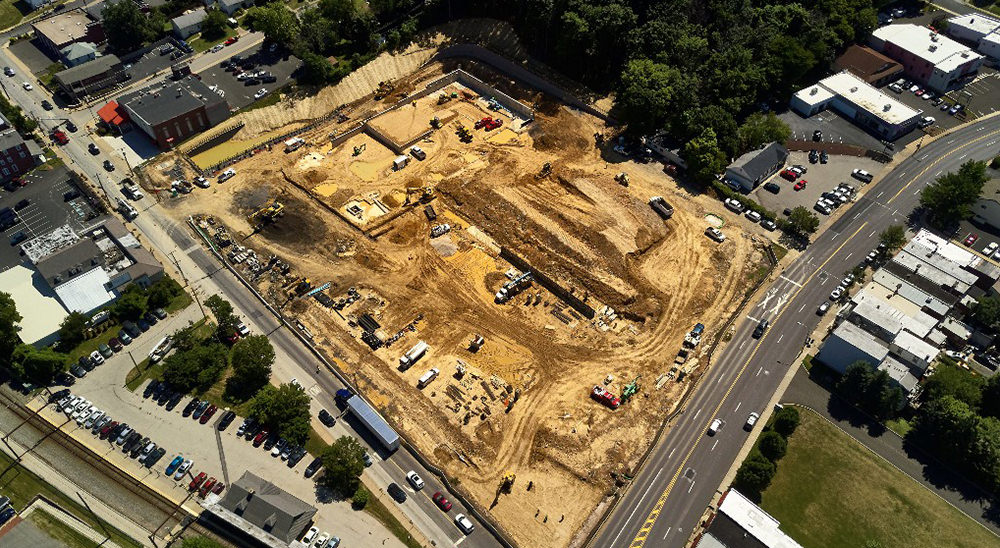
The future site of The Station at Willow Grove after demolition. Looking northeast. Circa early 2018. Credit: Petrucci Residential
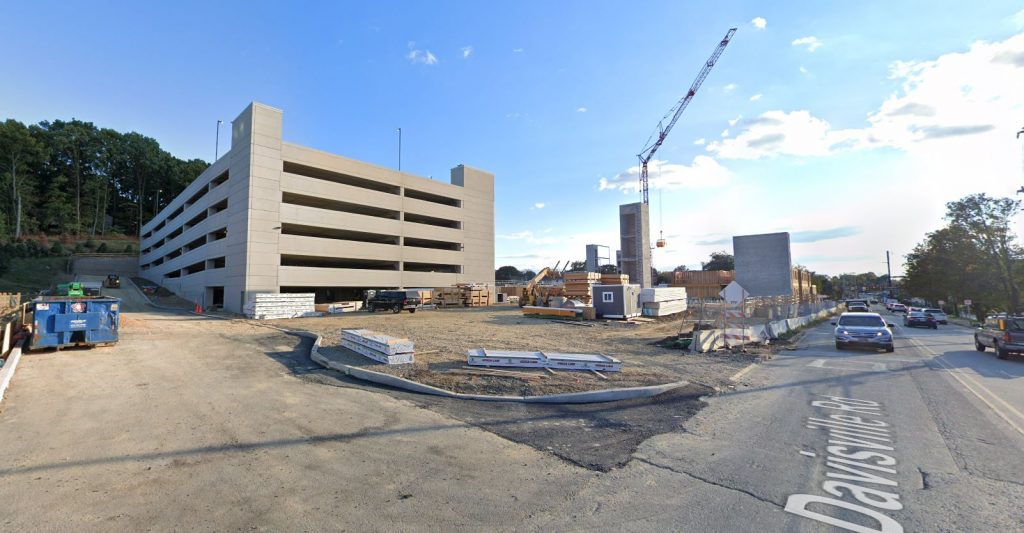
The Station at Willow Grove. October 2018. Looking southeast. Credit: Google
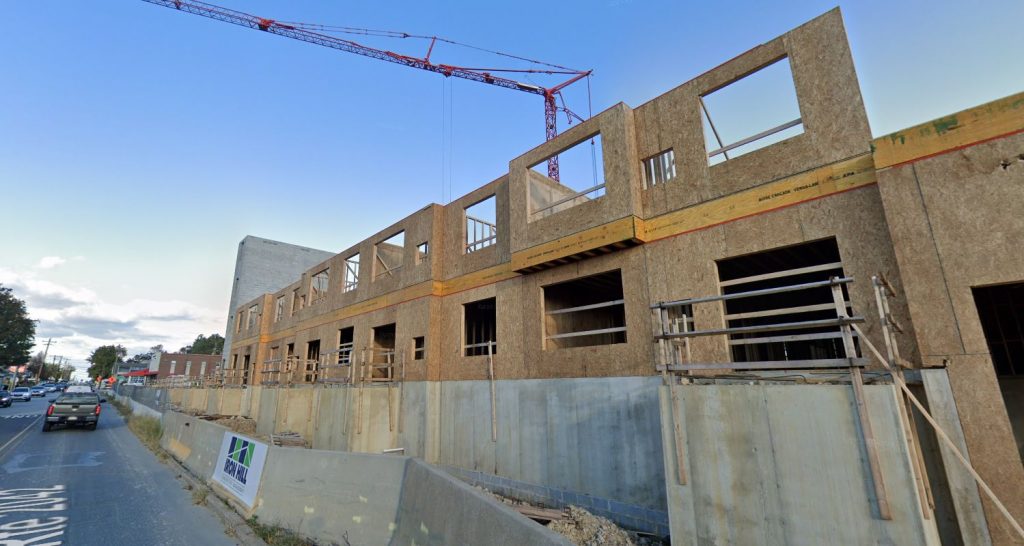
The Station at Willow Grove. Looking northeast. October 2018. Credit: Google
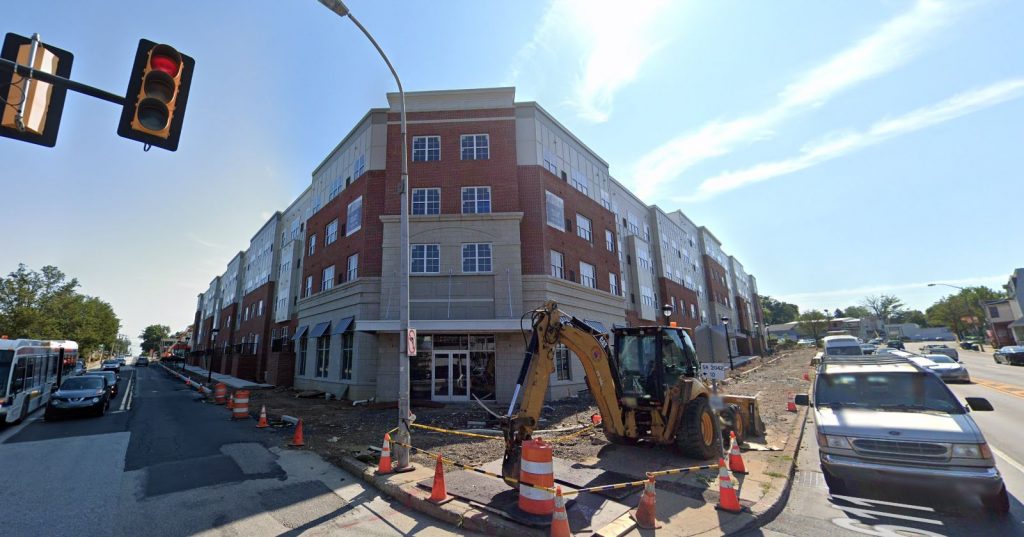
The Station at Willow Grove. Looking northeast. August 2019. Credit: Google
Like the amenities and marketing, the building’s exterior also represents dedication to the urban, rather than the suburban, form. The structure extends all the way to the sidewalk, without any front yards or significant setbacks. The lower floors are treated with ornamental stone and red brick. The structure’s bulk is visually broken down with gentle projections and cantilevers, imitating the traditional “main street” feel of smaller buildings lining the street. The upper floors, clad in light metal panels and siding, are plainer than the brick and stone surfaces, but still manage to round off the façade in a pleasant manner, and even feature a hint of a cornice.
Rather than imposing itself on the street, the multi-story garage is tucked away in the building’s rear corner and is effectively unnoticeable from the street.
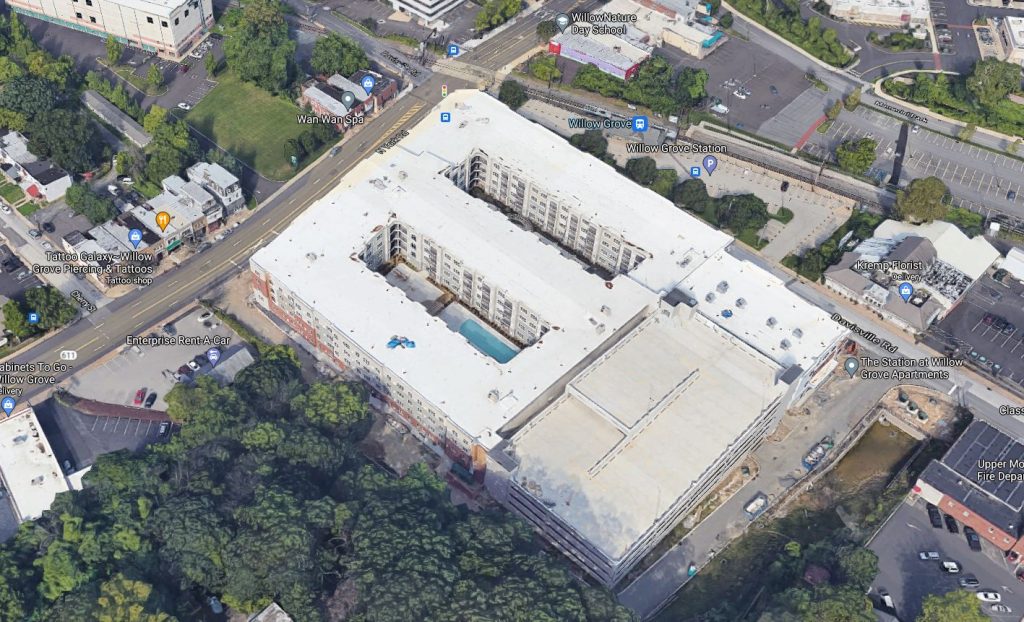
The Station at Willow Grove. Looking southwest, with the development’s garage in the foreground. Credit: Google
Of course, the building is not perfect. For instance, its extensive, white-clad rooftop is effectively featureless, which is a missed opportunity as it could have held recreational space, solar panels, or a green roof. Even if the latter were inaccessible to residents and only featured a few inches of soil topped with a grass lawn, it still would have greatly improved the building’s insulation (saving the owners on heating and cooling costs), decreased rainwater runoff, and reduced the urban heat island effect. In addition, the building has dramatically reduced the amount of street-facing retail as compared to its predecessor, discouraging pedestrian interaction.
The final design is a slightly stripped-down version of the original rendering, but thankfully the simplification appears rather minor. In comparison to project renderings, the built version slightly shrunk the size of the corner-facing cornice, eliminated pedimented parapets at the west and south facades, simplified cladding at the upper stories, replaced white window lintels (a classic design element of traditional architecture) with brick, and simplified the streetscape treatment.
The architecture of both the original and final iterations is postmodern, so neither would have stood out as a faithful traditionalist revival. Yet even the stripped-down version maintains the important elements of traditional architecture, such as staggered vertical articulation via projecting and recessed bays, subtle yet varied selection of material, extensive use of traditional red brick, dramatic use of limestone (or similar material) at the street corner, and the classical base-shaft-capital arrangement with brick and limestone at the lower levels, brick and light-colored paneling in the center, and a cornice at the top.
In addition, as is the case with all new structures built in traditional styles, the new building’s clean appearance is rather jarring and even artificial in great part because it lacks that subtle patina that materials such as brick accumulate with age. Naturally, and often subconsciously, we expect such an appearance from old or old-styled structures, but every prewar building looked just as pristine upon completion. In other words, like a fine wine, many traditionally-styled buildings need time to acquire that special nuanced flavor.
Though the final design does not rise to the traditionalist finesse of, say, Robert A.M. Stern Architects‘ exquisite residential buildings in New York City and elsewhere, it is still a successful example of dense yet human-scaled, subtle and pedestrian-friendly architecture that is sorely missing in many old railroad suburbs that once thrived with such charm before automotive suburbia took over. The Station at Willow Grove is the type of project that helps reestablish Philadelphia’s numerous rail-serviced satellite towns as places with an urban flair, rather than being exclusive domains of warehouse-style stores, parking lots, front lawns and cul-de-sacs.
Other similar examples of dense, railroad-adjacent development currently in progress or planned in the greater Philadelphia metropolitan area include Station Square, a five-story, 49-unit development in Germantown in Northwest Philadelphia, near the Chelten Avenue Station; a five-story, 150-unit, Art Deco-styled residential expansion at the Suburban Square shopping center in Ardmore, PA, near the Ardmore Station; and The Elm, a five-story, 111-unit mixed-use development currently under construction in Overbrook, West Philadelphia, near the Overbrook Station.
We hope to see municipalities across the metropolitan area encourage similar development, particularly near existing train hubs.
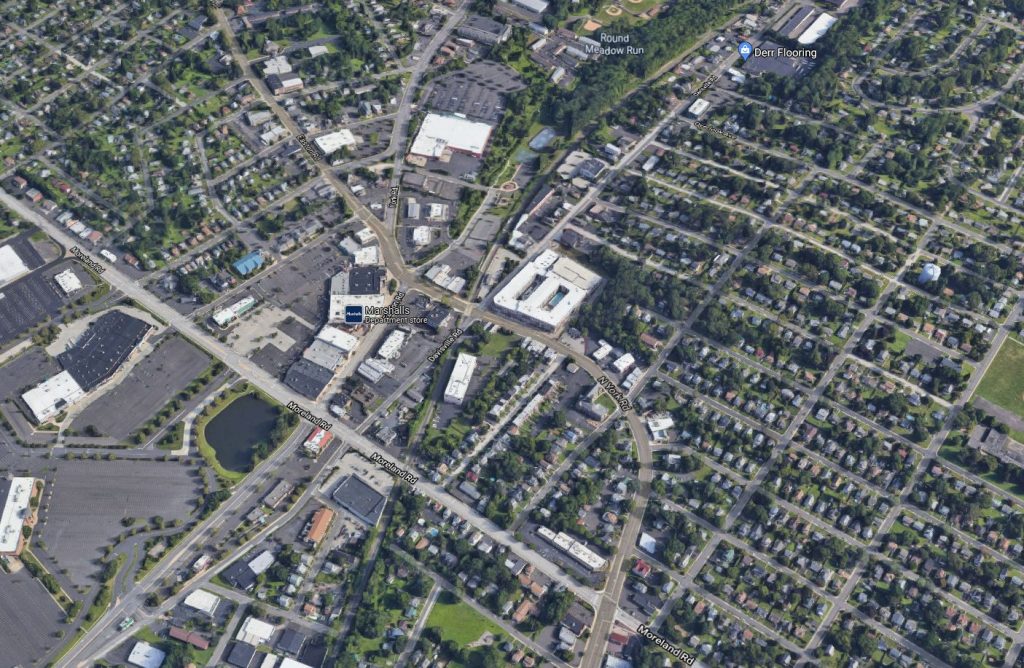
Willow Grove, with The Station at Willow Grove in the center. Looking north. Credit: Google
Subscribe to YIMBY’s daily e-mail
Follow YIMBYgram for real-time photo updates
Like YIMBY on Facebook
Follow YIMBY’s Twitter for the latest in YIMBYnews

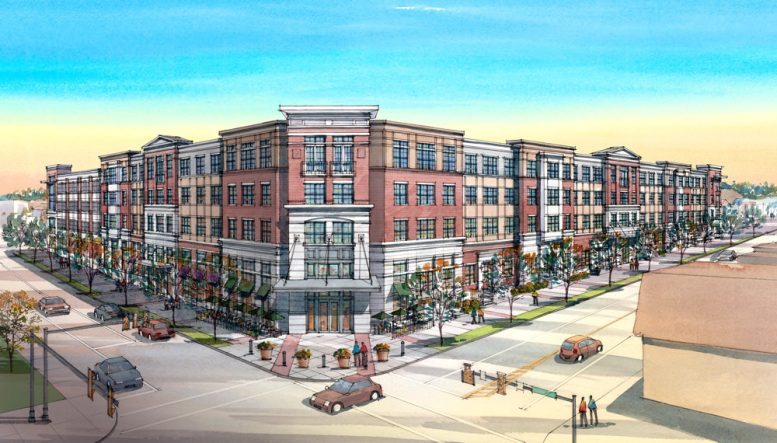
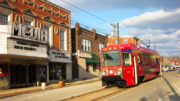
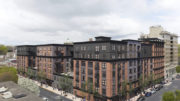
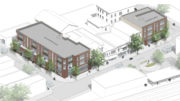
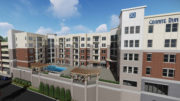
This came out significantly different than the rendering sketch in a bad way. A ton of architectural details were scrapped.
Hi SL. I began to type up a response to your post, but as I went on I realized that I’m basically creating new content for the article itself, so I tweaked my post and incorporated it into the text. Please check the last few paragraph for an update that is basically a response to your statement (and then some), and thanks for the input that made me take a more rigorous look at the design and led to an improved (I hope) final article.
Beautiful building, rooftop amenities such as green roof, solar and recreational amenities can be installed later on when cash flow is improved. Beautiful rooms with plenty of other rooms to enhance the living experience.
There has been talk about a new SEPTA station with raised platforms to be built south of the current station. No updates provided as of now, yet I prefer the current station remain with raised platforms installed along with canopies installed to accommodate the current stone station. Since it is sold out, I wouldn’t be surprised if the developers assembled tracts of land across from their apartment, even purchased the storage building to tear everything down to build another apartment complex like the current one!
“rooftop amenities such as green roof, solar and recreational amenities can be installed later”
Only if the roof is already built strong enough to allow for such an addition in the future.
I’ve driven past that place countless times.
You could walk across the (rather busy) intersection to Burger King and even walk to the nearby Super Giant supermarket as well as Manhattan Bagel.
Although you could technically walk to the Willow Grove Park Mall, you’re safer driving because that area has super-heavy traffic.
Oh heck, I could technically walk to that place from my home if I were desperate.
Only 20 minute drive to Northeast Philadelphia (if you know the local roads).
The building is a traffic inducing, ugly eyesore that sits right on the road and literally right next to the the train. Reviews are terrible because people are rocked out of bed all night and pets relieve themselves in the hallway. Traffic accidents galore and tons of congestion. This kind of awful thing should be encouraged? Why?
Hi Karrie…my husband and I were thinking about renting there. What is management doing about the dogs and the noise
This is not true at all. Sound isolation between units is phenomenal and pets are no issue whatsoever. There is a dog park in the courtyard and plenty of areas for pets to go on walks.
When do you start building in Hatboro
Should a big Corporation and apartment building with so many apartments they never through about helping Seniors citizens with reasonable rent.
Why do you make a point that the architecture in its final draft looks more urban than suburban. When did suburban become a dirty word. Astarotte it is located in the suburbs. The idea that people will rent there and not need their car is ridiculous. Yes you can walk to a couple places, but the traffic is so heavy that crossing the street even with a light you’re taking your life in your hands.