Construction is now fully complete at a two-building rental complex situated at 909 Corinthian Avenue in Fairmount (alternately Francisville), North Philadelphia. Developed by MM Partners, the project consists of The Corinthian, a renovated five-story, 110-year-old building, and la Cour, a newly-constructed, three-story, 14-unit building next door. Designed by Marshall Sabitini and built by Tester Construction, la Cour now appears fully complete, while The Corinthian sports a new logo emblazoned across its facade.
The Corinthian offers one- to two-bedroom apartments and amenities such as an elevator, on-site parking, and a laundry room. Rent prices range from $1,100 to $1,500.
The adjacent la Cour offers one-bedroom apartments and an amenity suite consisting of an elevator, a courtyard, a roof deck, bicycle storage, and in-unit washer/dryers. Rents range from $1,600 to $2,000.
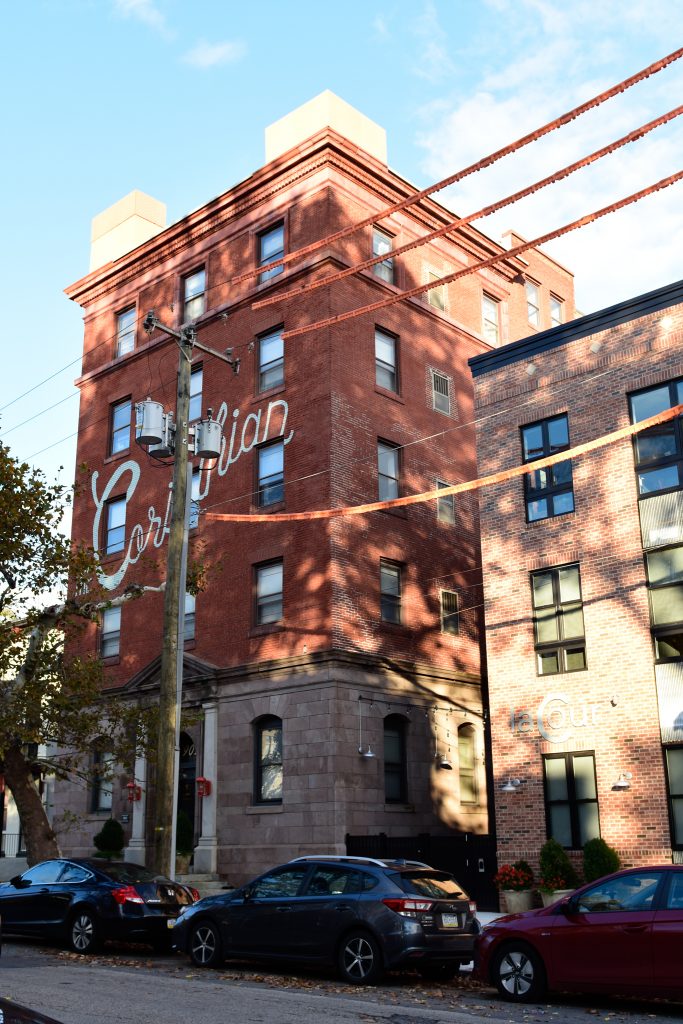
The Corinthian at 909 Corinthian Avenue. Photo by Jamie Meller
The Corinthian
The Corinthian’s story stretches back well over a hundred years, if we delve into the origins of its name. At the start of the 19th century, Philadelphia already ranked among the young nation’s largest cities (as did the then-still independent city of Northern Liberties). However, the area currently known as Fairmount still held bucolic countryside with rolling green hills. In 1829, the looming, castle-like Eastern State Penitentiary opened on the northern outskirts of the city.
Another architectural masterpiece rose 2,000 feet to the north in 1847. Thomas Ustick Walter, who later went on to become one of the architects of the US Capitol and a founding member of the American Institute of Architects (AIA), won one of the nation’s first high-profile competitions to design a new centerpiece for the Girard College. Founder’s Hall, a nearly full-size replica of the Parthenon in Athens, has since been recognized as the fullest and most precise example of Greek Revival in the nation.
By the time Philadelphia’s street grid extended into present-day Fairmount, the street that runs between the two architectural marvels had become a uniquely dramatic setting from the outset. Corinthian Street, which shares its name with the style of columns that comprise Founder’s Hall peristyle, runs for a relatively short stretch of just over 2,000 feet from the eastern flank of the Penitentiary to the monumental portico of Founder’s Hall, forming a grand axis that became an instantly scenic setting for any new buildings built along its flanks.
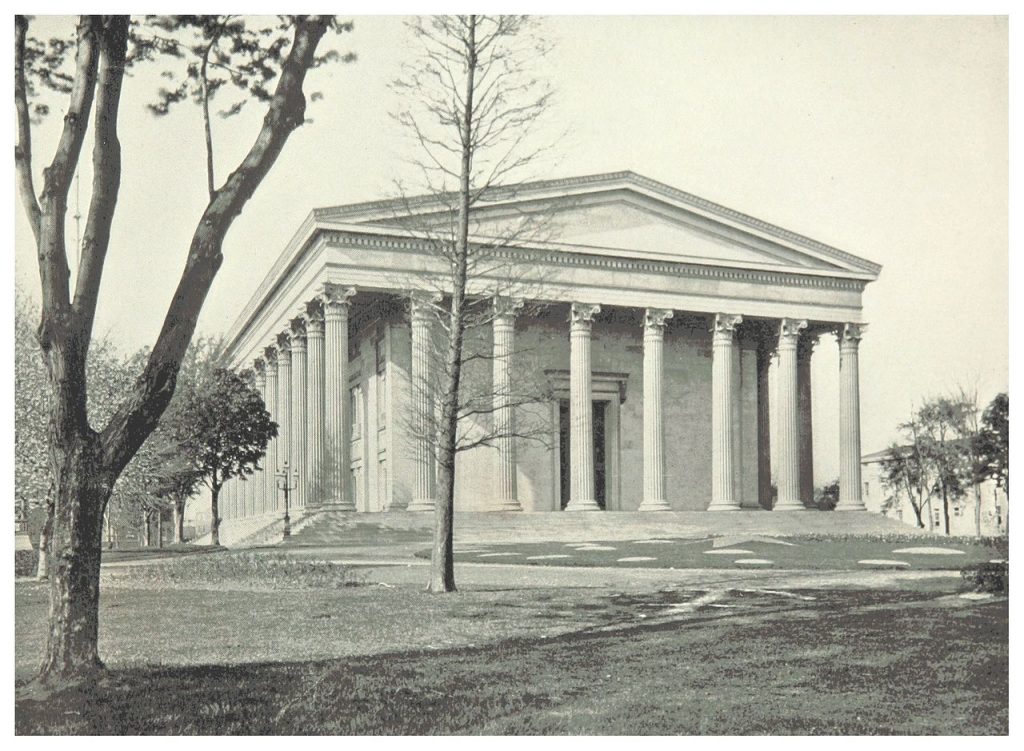
The Founders Hall at Girard College. Credit: Villanova University
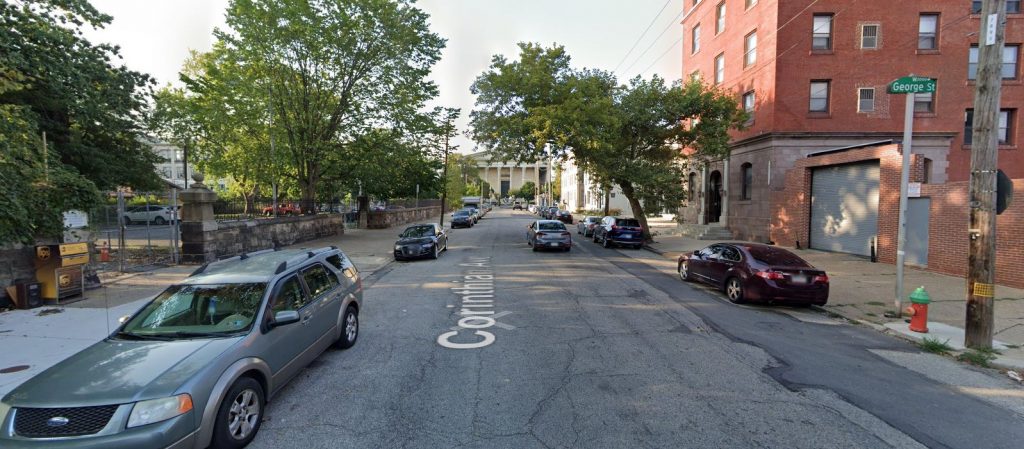
Corinthian Avenue, with 909 Corinthian Avenue on the right. Looking north. Credit: Google
The grandest among these was 909 Corinthian Avenue, a dormitory built for the nurses working at a nearby hospital in 1911 (if the date at the cornerstone, and its repetition across various websites, is indeed accurate). Save for the prison and the ersatz Greek temple, the five-story structure towered above the rest of the buildings along the avenue, which was, and still is, comprised almost entirely of three-story rowhouses.
The building, now known as The Corinthian, makes an impression not only with its size, but also with its stately Renaissance design. Although its red brick facade, narrow profile, and tall sash windows have more in common with the Philadelphia rowhouse than an Italian palazzo, the structure stands out thanks to its ground level clad in pinkish-beige stone, arched windows, symmetrical pedimented entrance with flanking sconces, flat brick arches above the upper-level windows, and a double cornice band above the fourth and fifth stories.
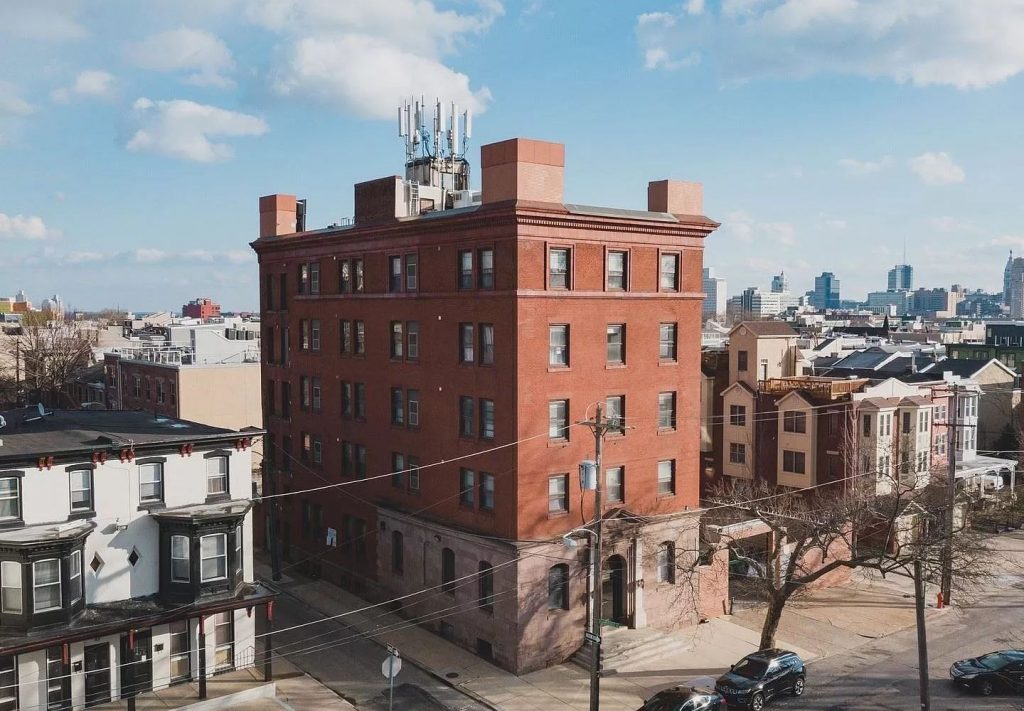
The Corinthian at 909 Corinthian Avenue. Credit: MM Partners
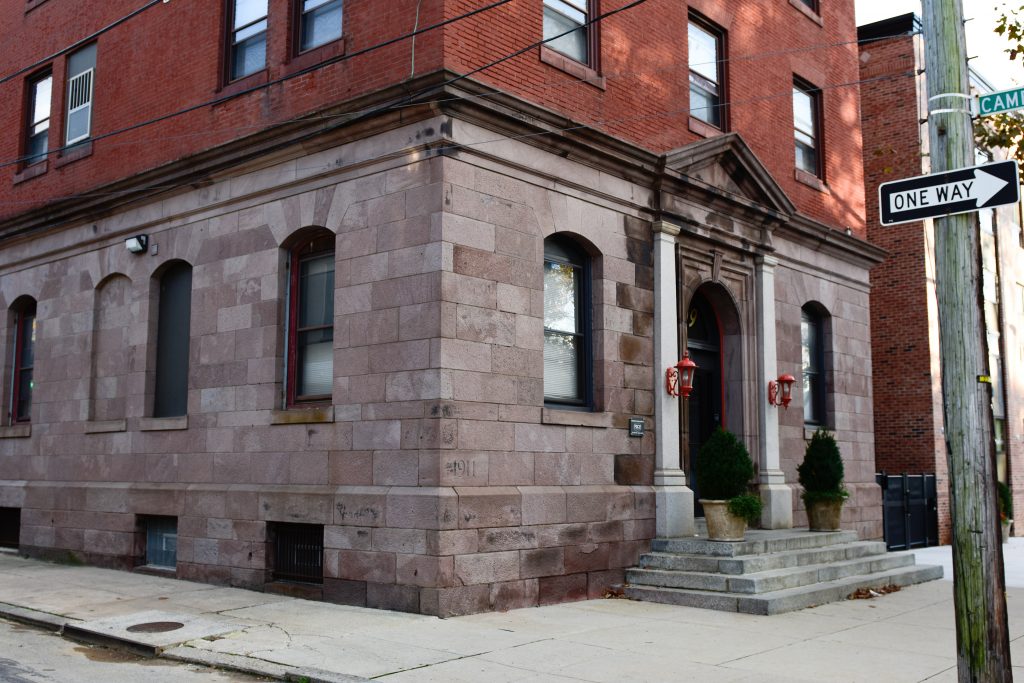
The Corinthian at 909 Corinthian Avenue. Photo by Jamie Meller
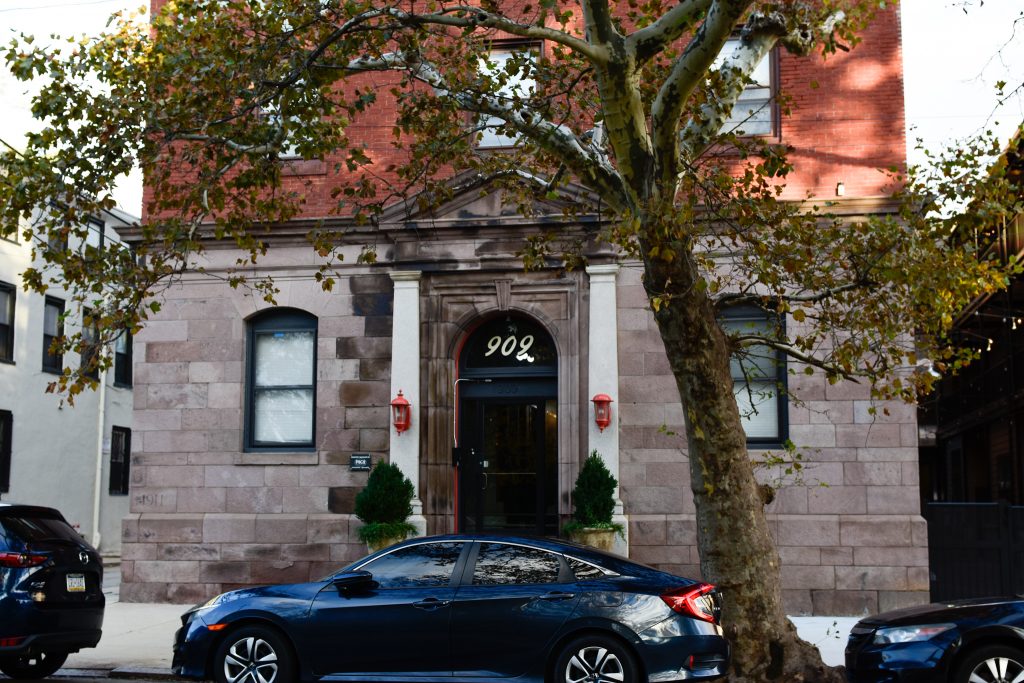
The Corinthian at 909 Corinthian Avenue. Photo by Jamie Meller
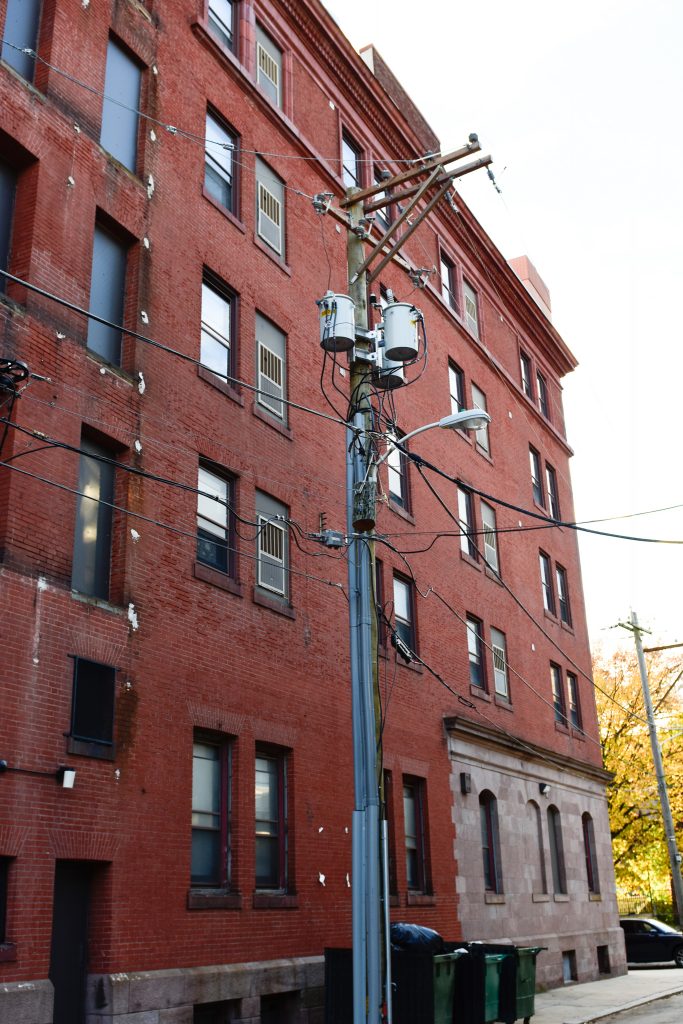
The Corinthian at 909 Corinthian Avenue. Photo by Jamie Meller
The recent renovation further spruced up the structure’s curb appeal with a festive red coat of paint at the sconces and as well as with planters sporting nearly trimmed bushes set at either side of the entrance. We will leave it up to the reader to decide whether the artfully-scrolled “Corinthian” logo painted upon the red brick exterior adds a fresh and whimsical touch to an otherwise staid composition or if it is an out-of-context intrusion upon a classical facade.
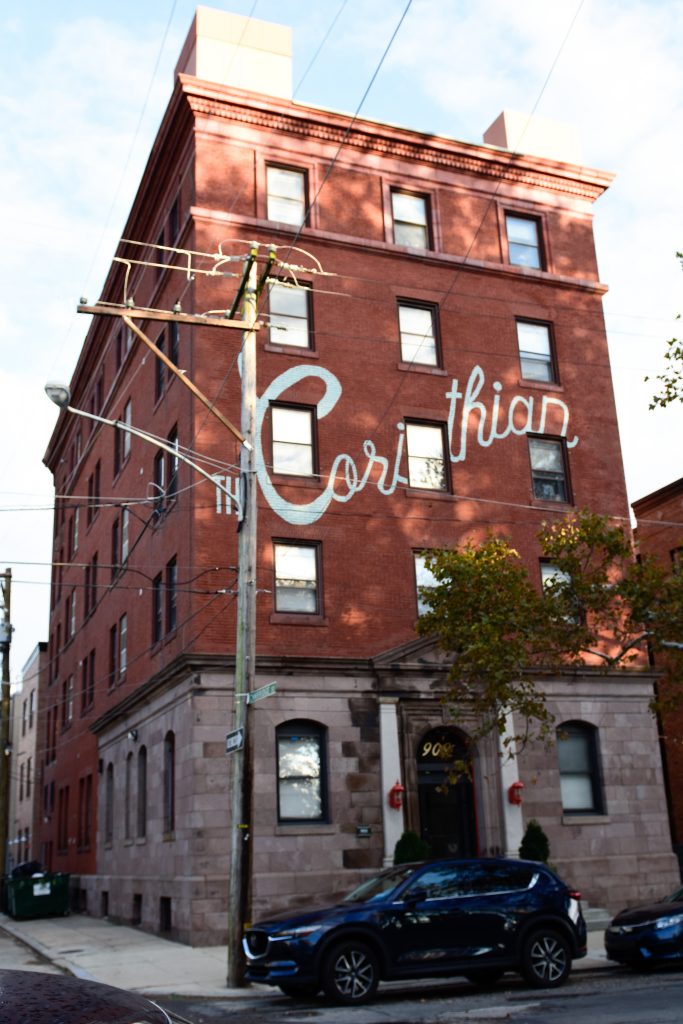
The Corinthian at 909 Corinthian Avenue. Photo by Jamie Meller
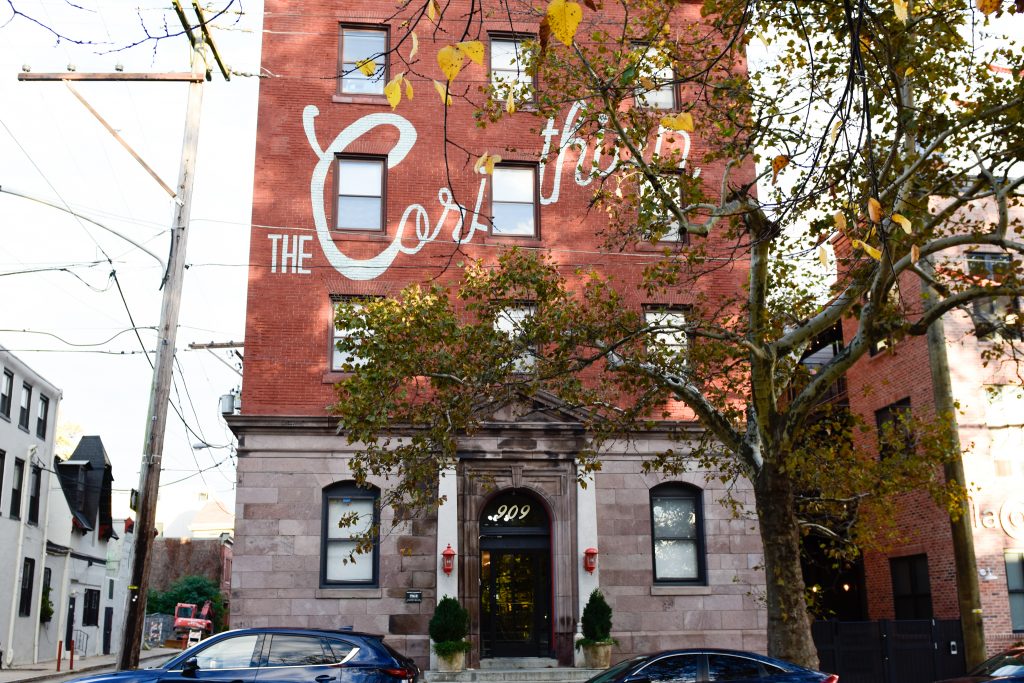
The Corinthian at 909 Corinthian Avenue. Photo by Jamie Meller
The renovation also refreshed the interior in the lobby, at the grand staircase, and within the updated units, which, as they have for the past hundred-plus years, boast spectacular views of the Center City skyline to the south and the imposing Founder’s Hall to the north.
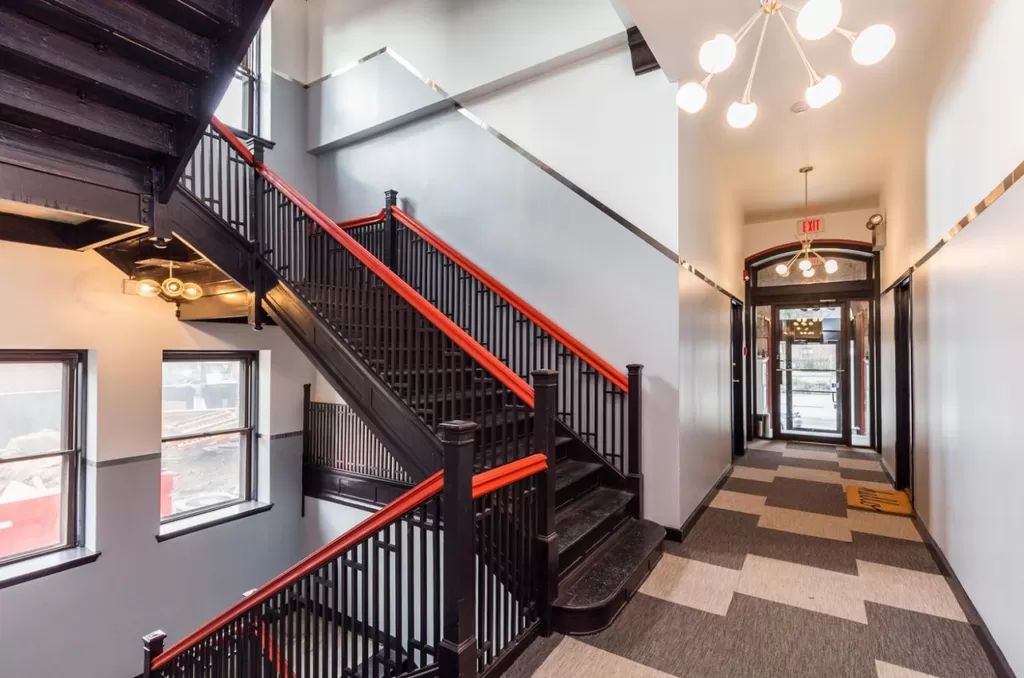
The Corinthian at 909 Corinthian Avenue. Credit: MM Partners
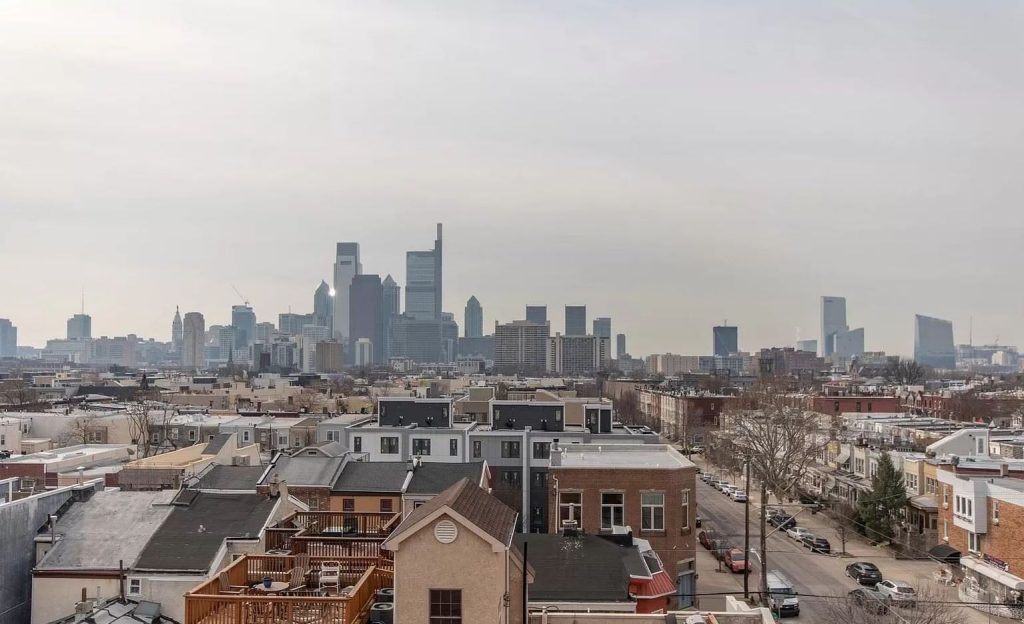
The Corinthian at 909 Corinthian Avenue. Credit: MM Partners
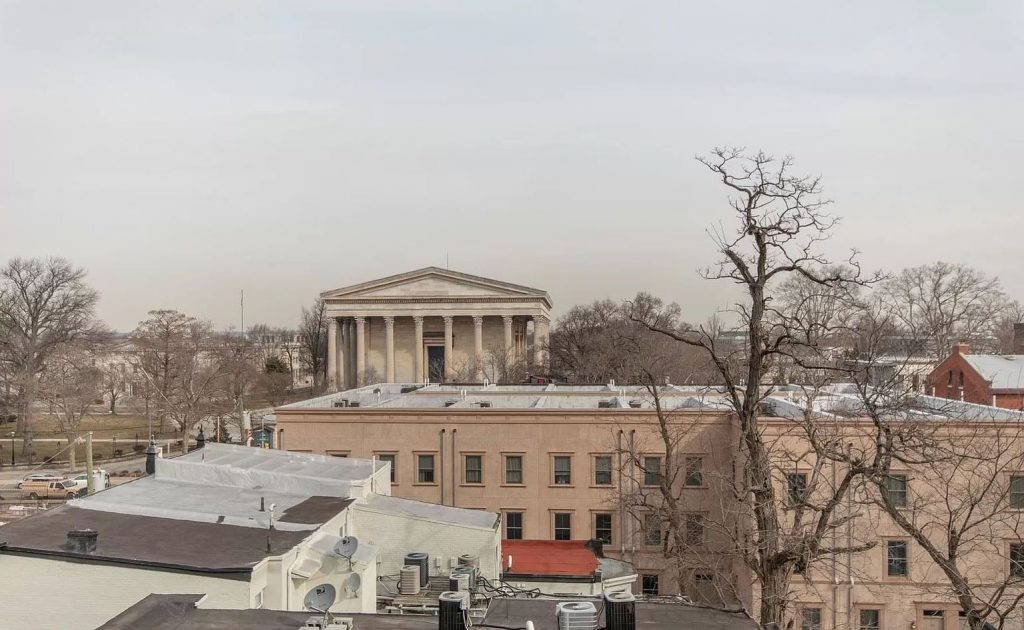
The Corinthian at 909 Corinthian Avenue. Credit: MM Partners
La Cour
The recently-built three-story addition next door is known as la Cour, a name that, according to the developer, is inspired by the “design influences from the historic French Quarter of New Orleans and Old City of Philadelphia.” Its courtyard (also la Cour in French) features a large abstract mural by Marco Santini.
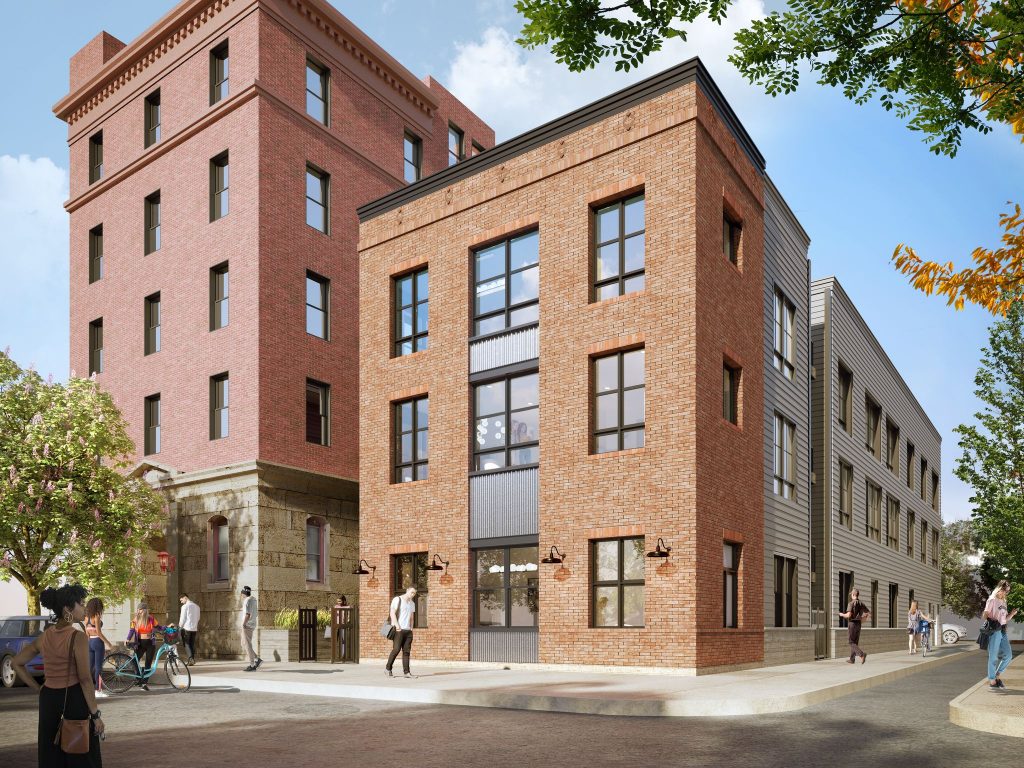
La Cour at 909 Corinthian Avenue. Credit: Tester Construction
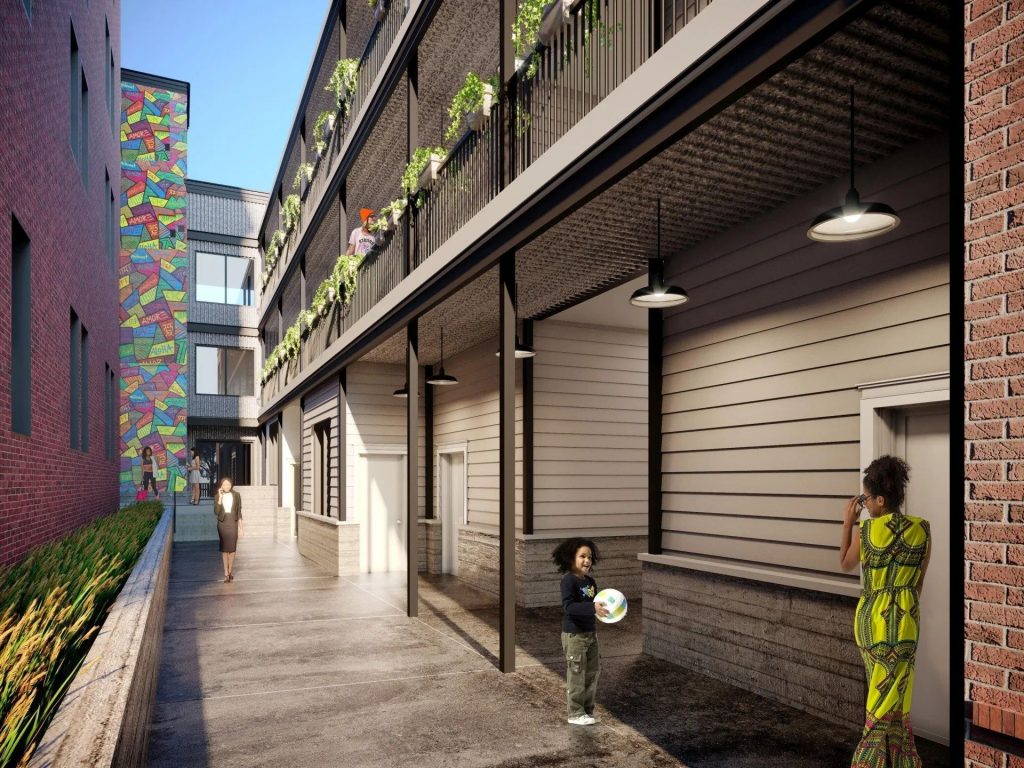
The courtyard at la Cour at 909 Corinthian Avenue, with the mural by Marco Santini. Credit: MM Partners
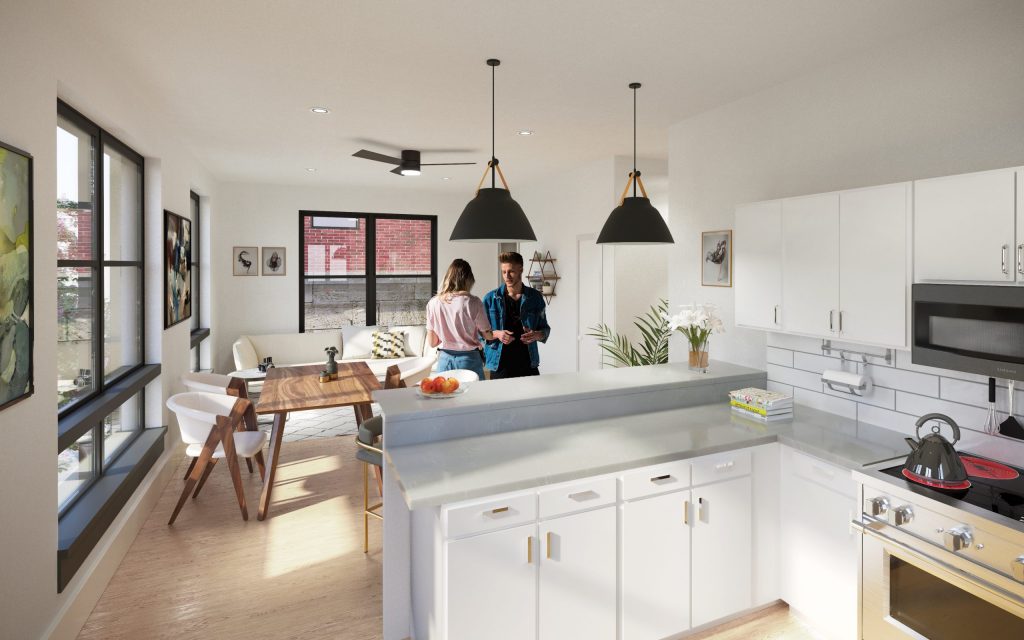
La Cour at 909 Corinthian Avenue. Credit: Tester Construction
The structure, which replaces a parking lot, does not quite match up to The Corinthian’s grandeur and refinement (which would be a rare feat that few contemporary buildings can pull off), but it still makes a solid effort to live up to its aged neighbor’s stately dignity.
Similar to The Corinthian, the new addition sports red brick, a symmetrical facade with tall windows, sidewalk sconces, and an understated cornice, although it lacks ornament save for small stone lozenges at the parapet. We appreciate the loft-styled paneling and black trim on the windows, which also matches the cornice. However, a stone base would have gone a long way to improve the building’s appearance.
The side elevations, which face the alley-like West George Street to the south and the development’s own courtyard to the north, are clad in horizontal gray siding that, despite their utilitarian appearance, are a reasonably classy treatment given their location. These facades are further enhanced with a matching black cornice and a base treatment that is, curiously, more effective than the entirely absent base along the front facade.
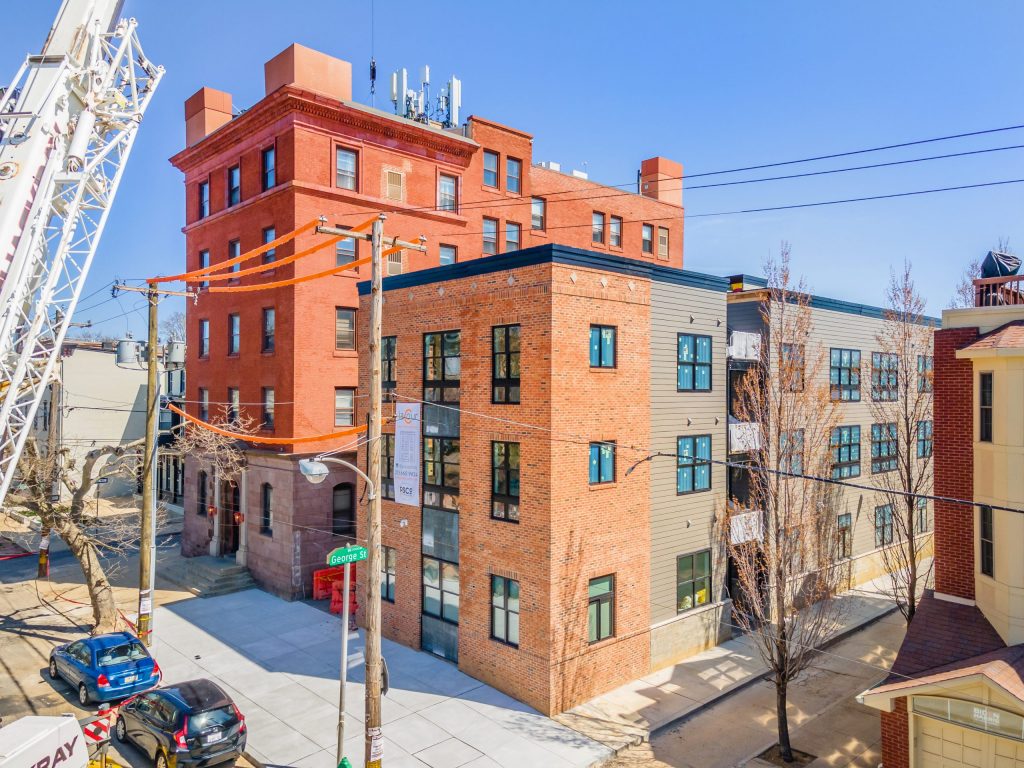
La Cour at 909 Corinthian Avenue. Credit: Tester Construction
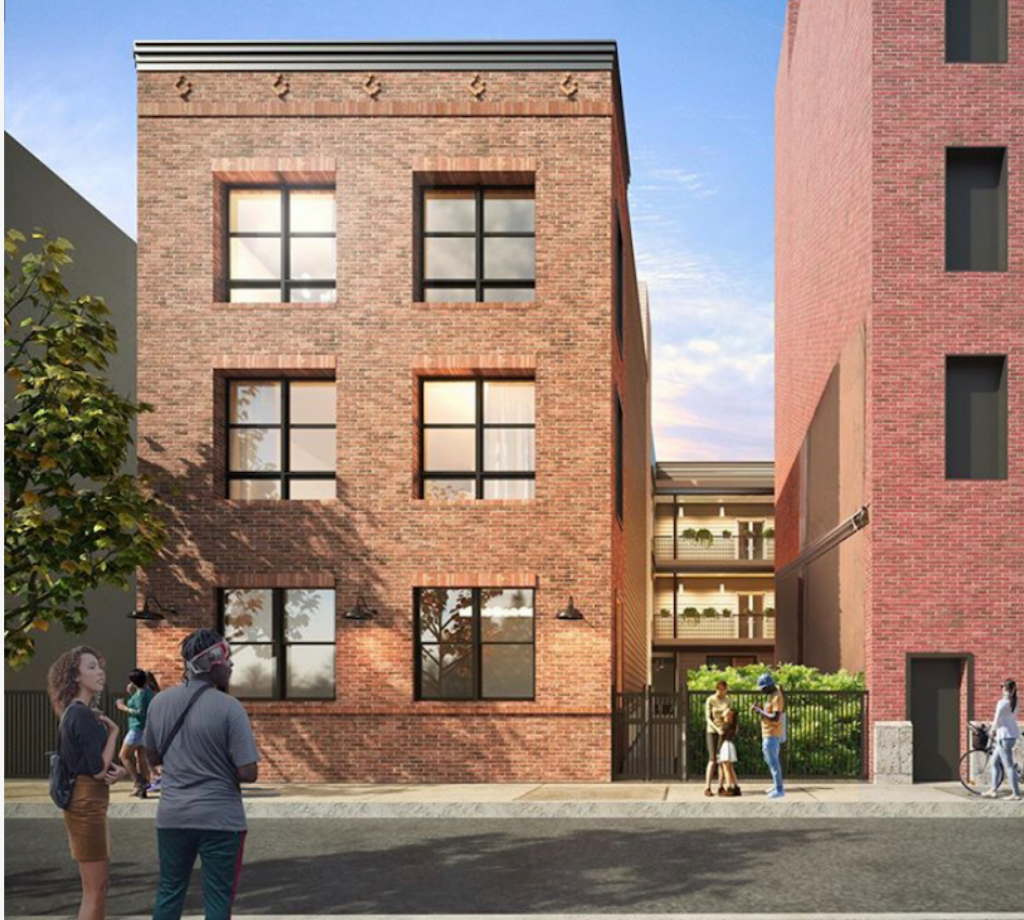
La Cour at 909 Corinthian Avenue. Credit: MM Partners
La Cour, which snakes around the original building in an L-shape, replaces a walled-in parking lot. As such, it is a vast improvement for the surrounding streetscape. Although the new building blocks some sunlight and views for south-facing apartments on the lower floors of the prewar structure (an expected concession in any urban environment), it makes for much more effective use of the centrally located property.
Still, we cannot help but wonder whether a taller addition with the same number of units yet a smaller footprint would have opened up valuable ground space, which could have been used either as public space or a large private yard for the residents.
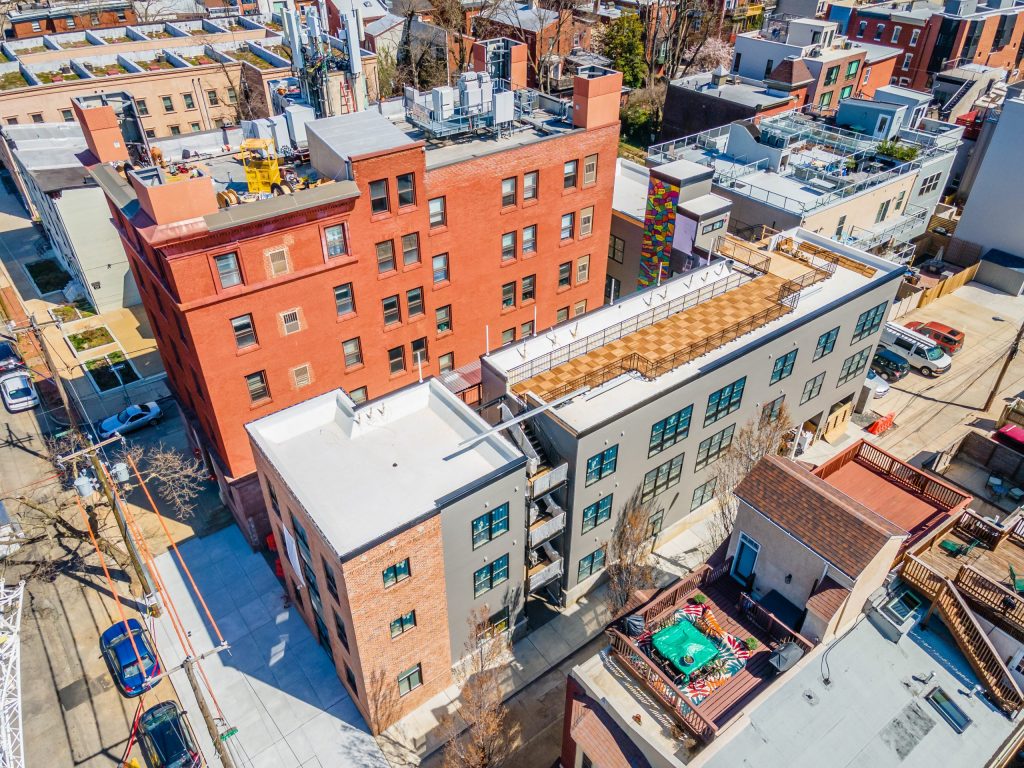
La Cour at 909 Corinthian Avenue. Credit: Tester Construction
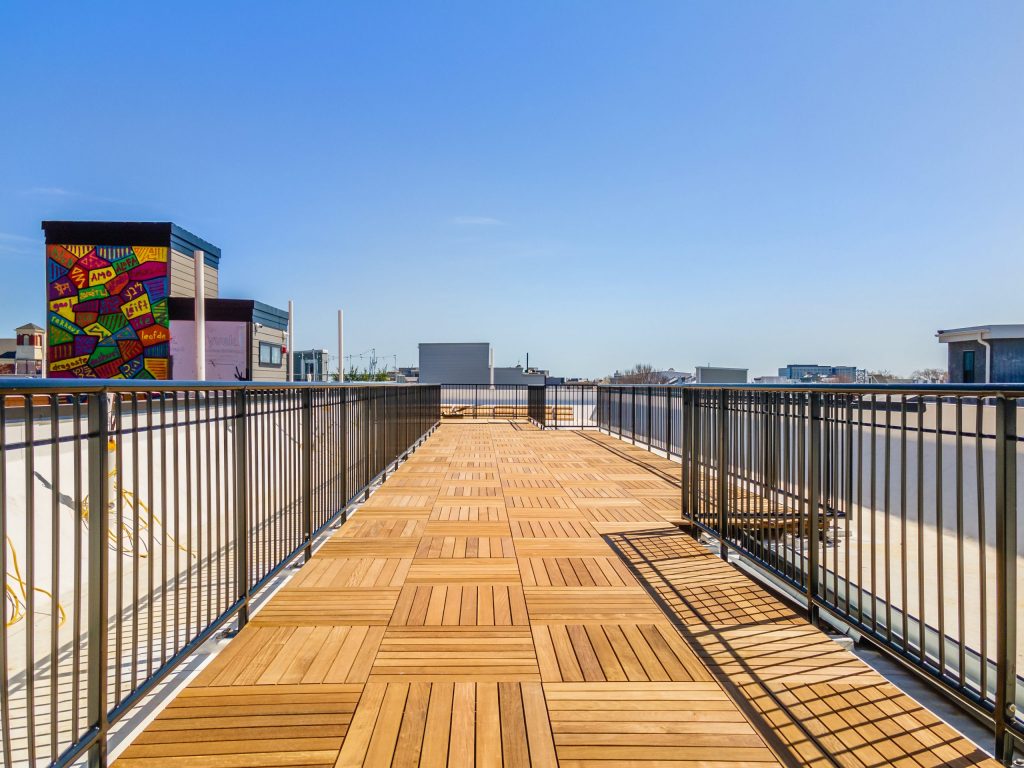
La Cour at 909 Corinthian Avenue. Credit: Tester Construction
The Apartments
Below is a collection of interior images from both The Corinthian and la Cour.
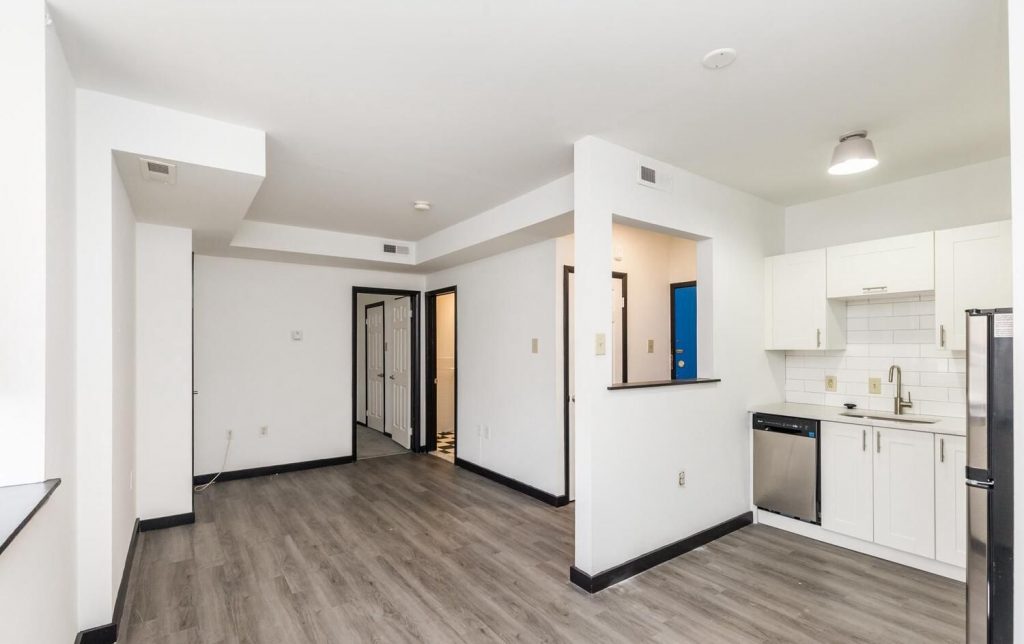
909 Corinthian Avenue. Credit: MM Partners
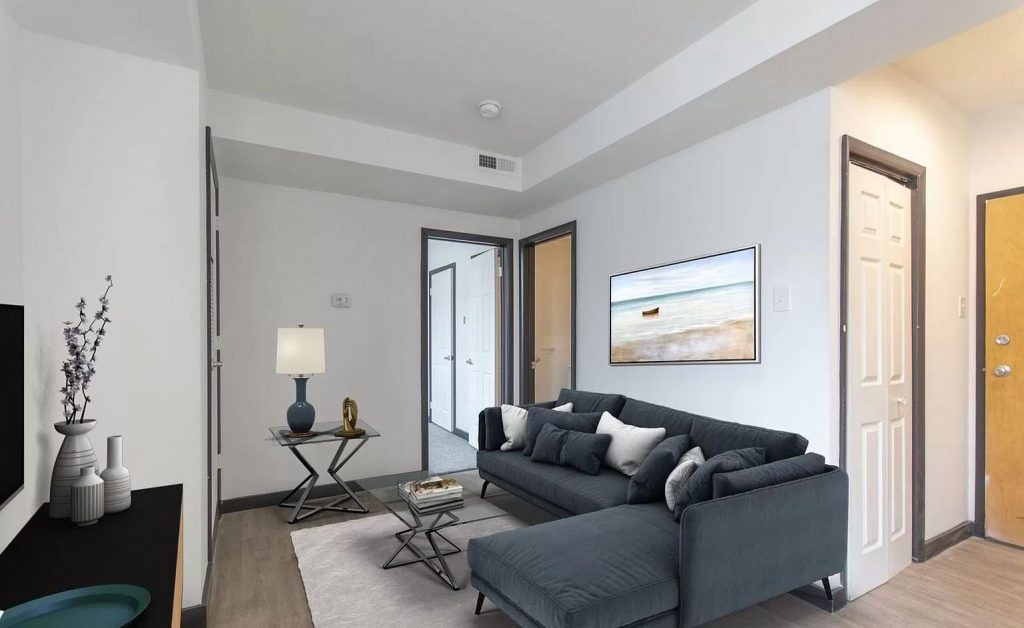
909 Corinthian Avenue. Credit: MM Partners
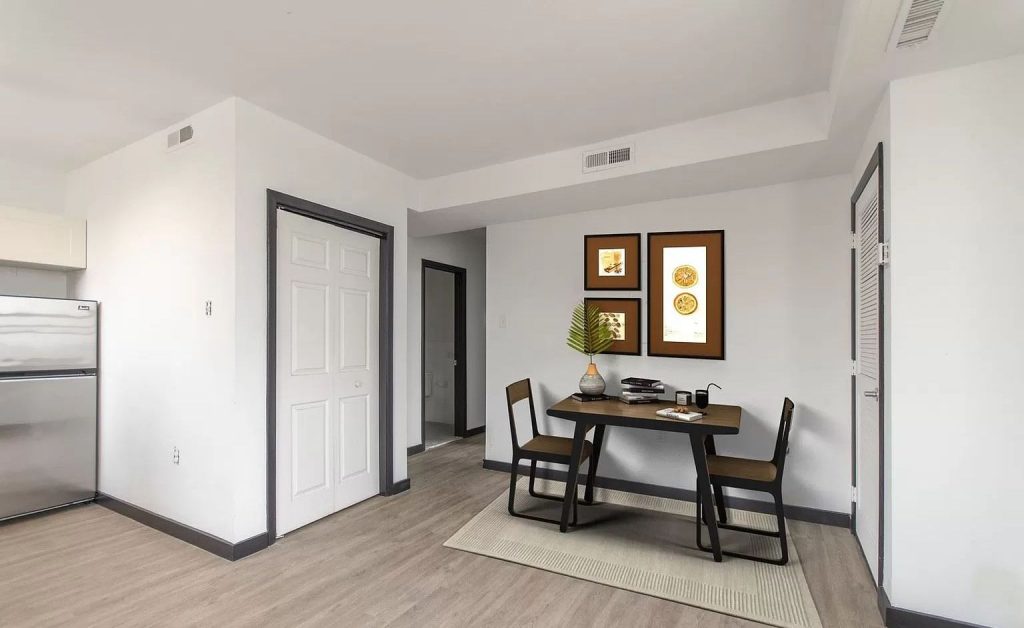
909 Corinthian Avenue. Credit: MM Partners
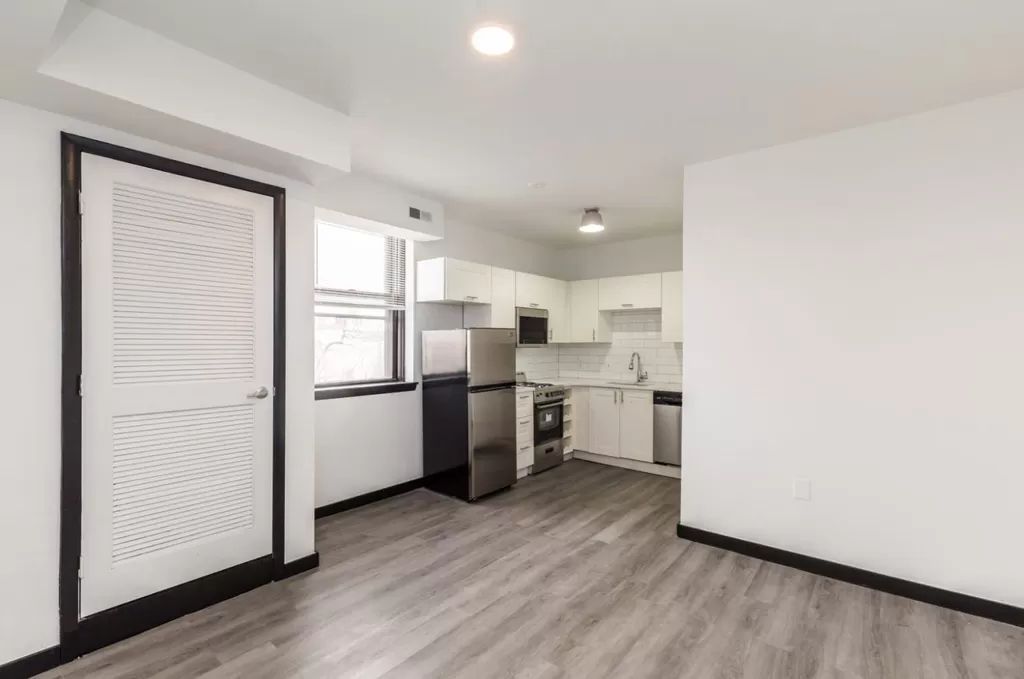
909 Corinthian Avenue. Credit: MM Partners
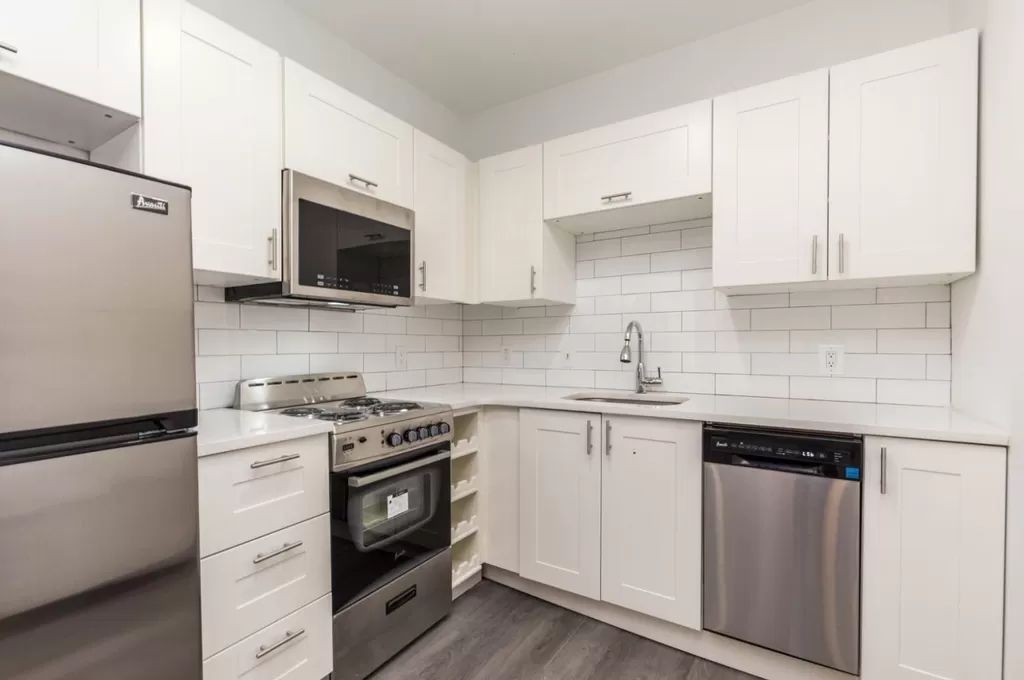
909 Corinthian Avenue. Credit: MM Partners
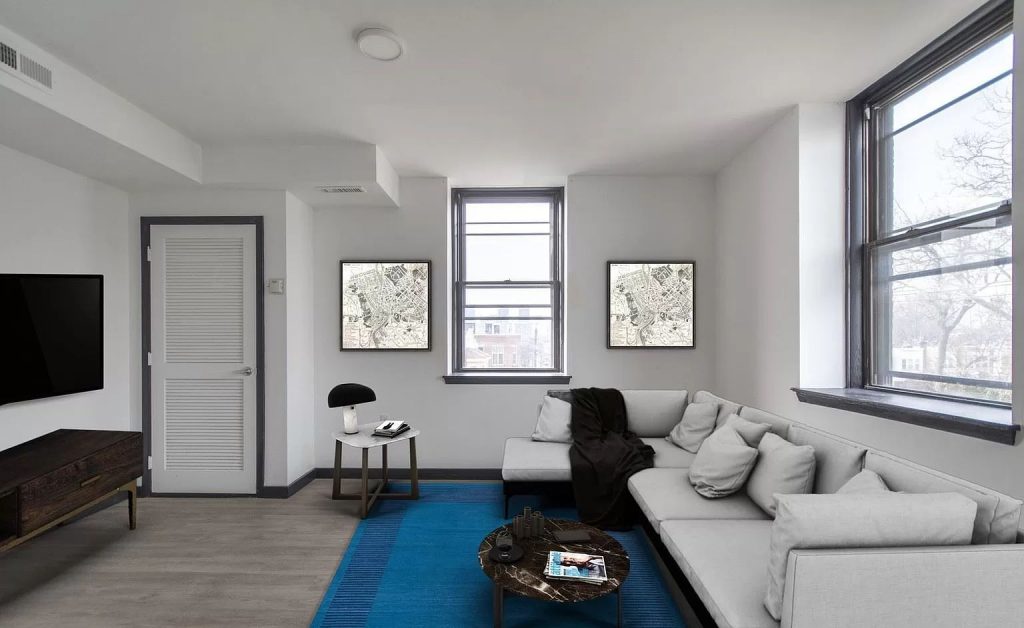
909 Corinthian Avenue. Credit: MM Partners
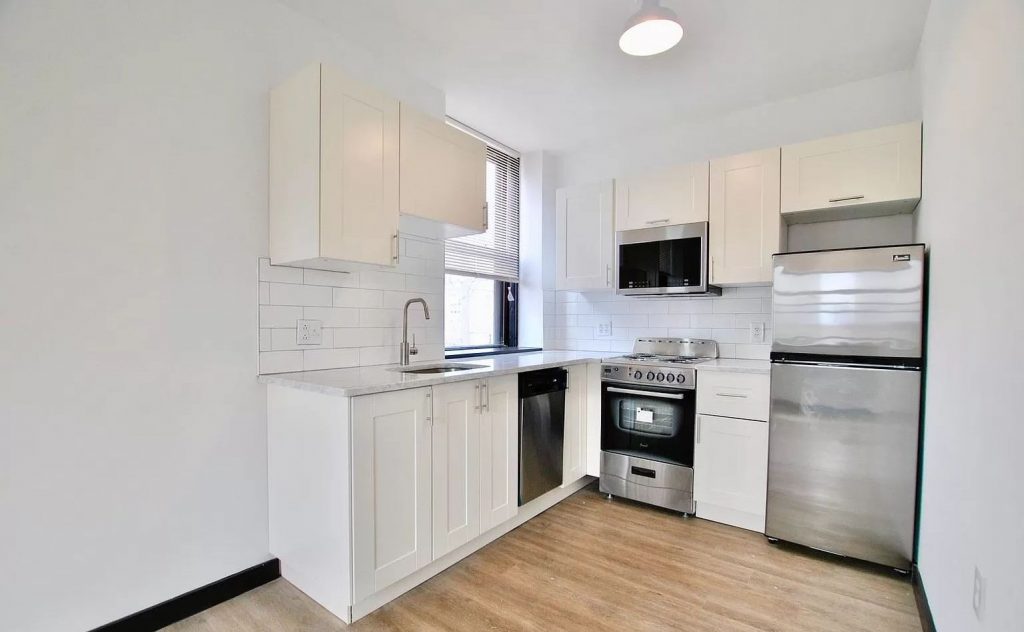
909 Corinthian Avenue. Credit: MM Partners
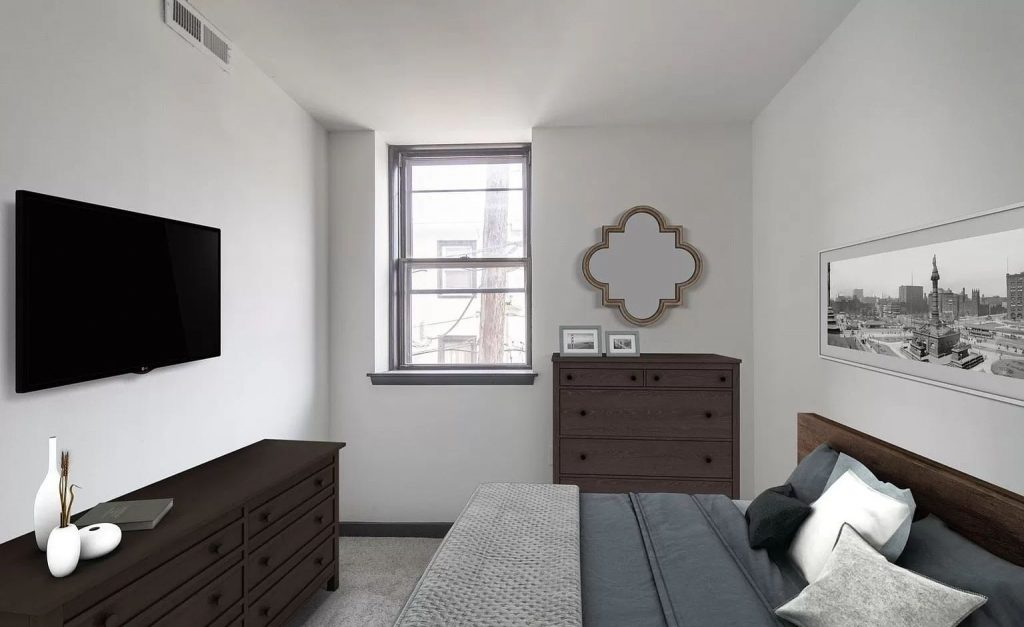
909 Corinthian Avenue. Credit: MM Partners
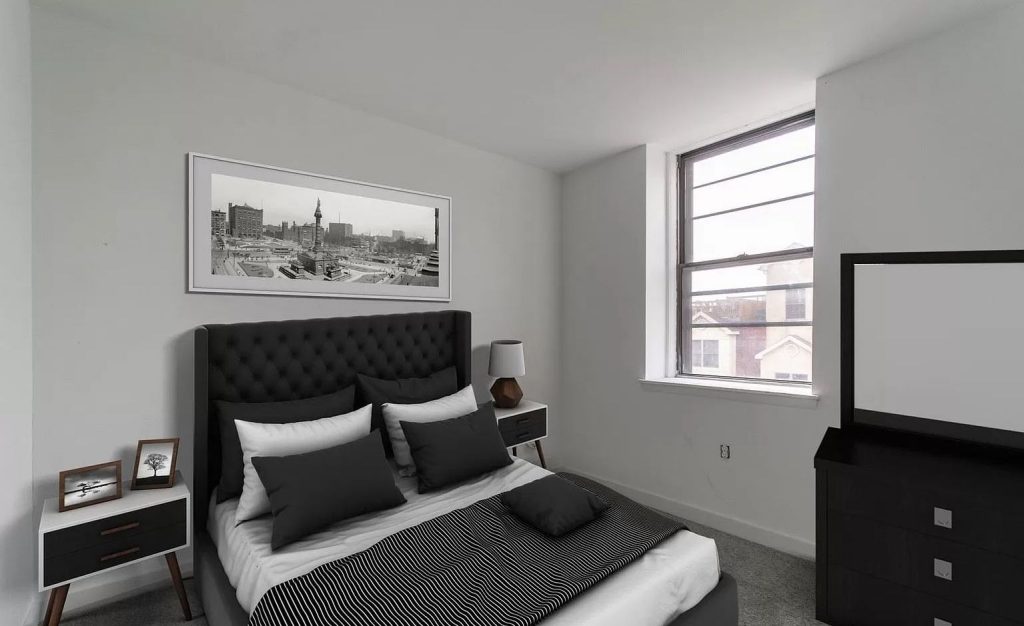
909 Corinthian Avenue. Credit: MM Partners
The Location
The development at 909 Corinthian Avenue is particularly favorably sited for the students and alumni of Girard College, located a block to the north. The neighborhood also offers ample dining and cultural venues, both in Fairmount to the south and west and in Francisville to the east (depending on definition, The Corinthian itself may be said to located in Francisville rather than in Fairmount).
The Route 15 trolley runs a block to the north on Girard Avenue, an Indego bike sharing station sits across the street just to the south, the 33 bus stops a block to the east, and the Girard Avenue Station on the Broad Street Line is situated within a ten- to 15-minute walk to the east. Fairmount Park, the Philadelphia Museum of Art, Temple University, and Center City all lie within a 20- to 30-minute walk or a much shorter bike or car ride.
While Philadelphia YIMBY supports new construction and understands the need for occasional demolitions, we also disdain needless teardowns and garish architecture, particularly when both take place in distinctive historic areas. Fortunately, neither is the case at the two-building complex that now stands complete at 909 Corinthian Avenue, as it combines a tasteful renovation of a dignified historic structure with an attractive new addition that respects its rarefied context.
Subscribe to YIMBY’s daily e-mail
Follow YIMBYgram for real-time photo updates
Like YIMBY on Facebook
Follow YIMBY’s Twitter for the latest in YIMBYnews

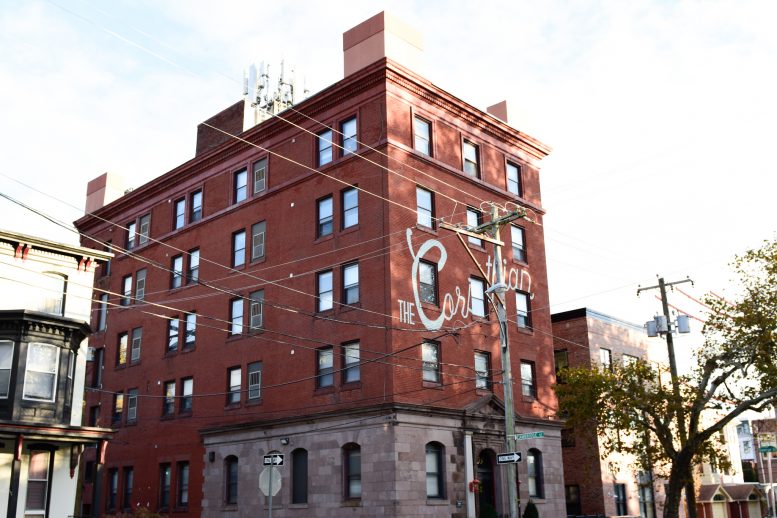
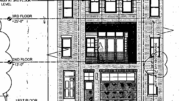
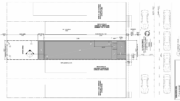
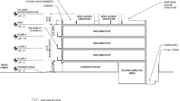

Wow – this is a really interesting project. The views to the South are incredible. I would choose a unit in the Corinthian over La Cour – but both are attractive.
Also, I don’t love the scrolled logo, but not a big deal.
There’s definitely no parking at the Corinthian; there used to be, but they tore up that parking lot to build the new building.