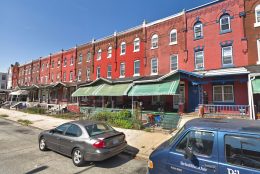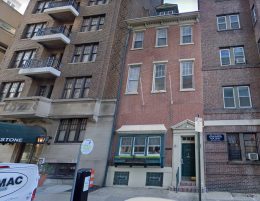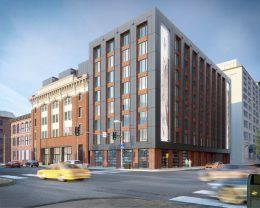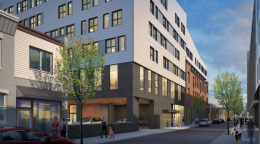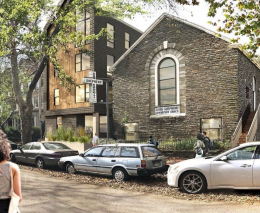Permits Issued for Renovation and Vertical Extension at 4309 Westminster Avenue in Belmont, West Philadelphia
Permits have been issued for the renovation and a single-story vertical extension for a three-story rowhouse at 4309 Westminster Avenue in Belmont, West Philadelphia. The building, situated on the north side of the block between North 43rd Street and Belmont Avenue, is part of a block-long ensemble of prewar rowhouses. The project will cover 3,080 square feet of existing interior space and add 767 square feet of new construction, and will feature three residential units as well as an accessible green roof. Permits list Horace Andrews as the owner, Christopher Menna as the design professional, and Terox Electric & Construction Corp. as the contractor. Construction costs are listed at $50,000.

