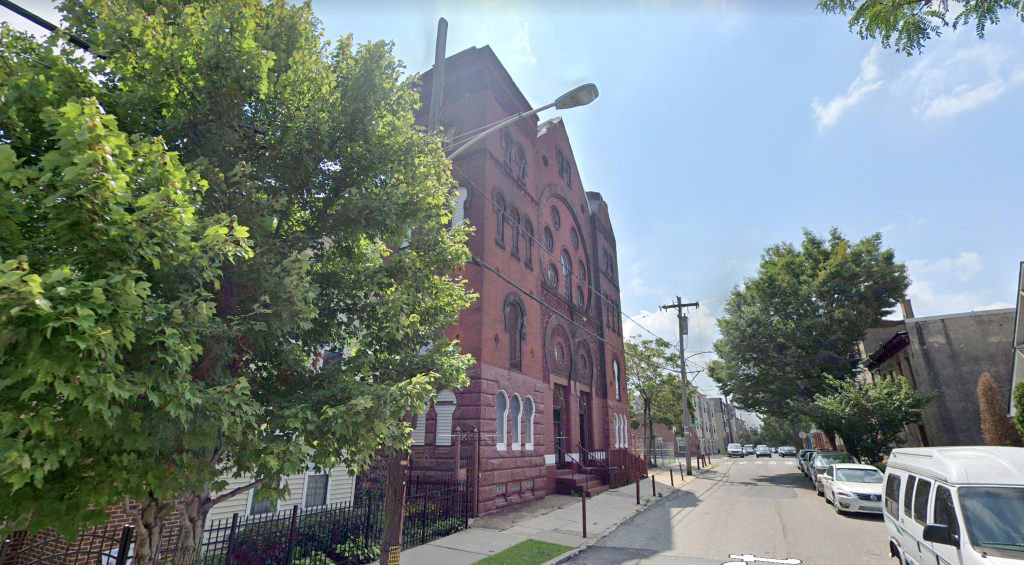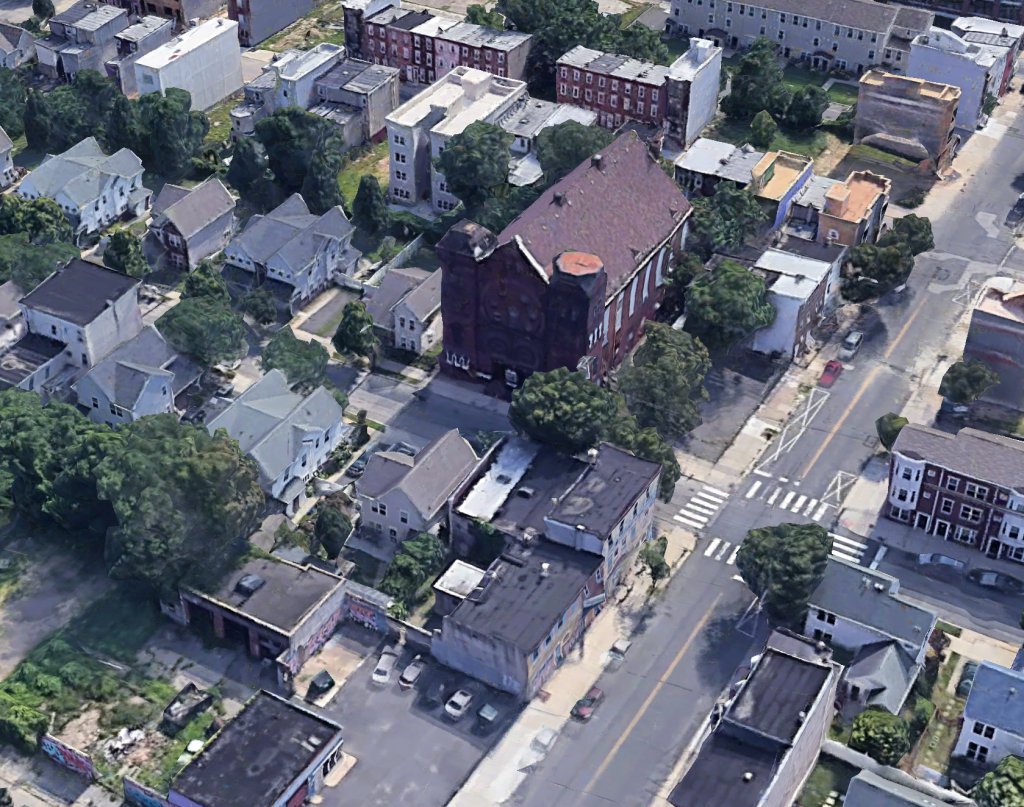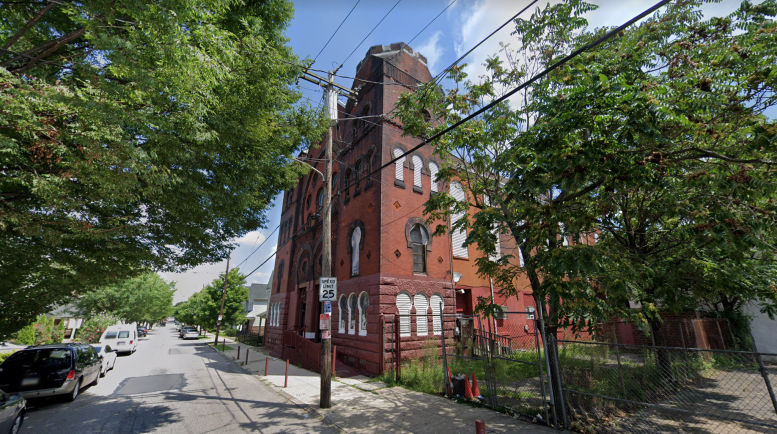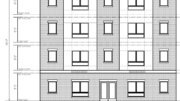Permits have been issued for a multi-family conversion of an existing structure situated at 1705-13 North 7th Street in the Temple University Area of North Central Philadelphia. The project includes the complete change in use of the existing four-story prewar building with 22 residential units added to the property. The building includes a total of 17,305 square feet of space. Construction costs are estimated at $1.5 million.

View of 1705-13 North 7th Street. Credit: Google.
The new development will take place inside a church previously known as the New Greater Straightway Baptist Church, which was originally built as a synagogue in 1888. The elegant building serves as a neighborhood architectural landmark with its elegant design. Brick and red stone are used throughout the entirety of the exterior, with ornate details adding extra flair. Towards the center of the building, circular windows are arranged in a unique pattern, while the two columns in either side have arched and keyhole-shaped windows.

Aerial view of 1705-13 North 7th Street. Credit: Google.
It is a real positive to see the building repurposed rather than be lost to neglect or demolished. The new development will add density to a rapidly growing area. Numerous new construction projects have been arriving in the neighborhood in the last few years, significantly increasing the number of units in the area as well as overall neighborhood density. Nearby Temple University serves as the main draw to the area, as close proximity to its campus is desirable for students wanting to reside in off-campus housing.
No completion date is currently known for the project.
Subscribe to YIMBY’s daily e-mail
Follow YIMBYgram for real-time photo updates
Like YIMBY on Facebook
Follow YIMBY’s Twitter for the latest in YIMBYnews






Historical Commission preserved?
Glad to see the building being repurposed