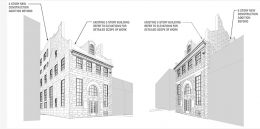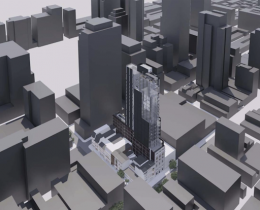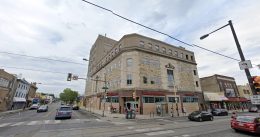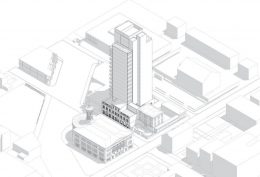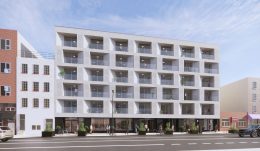Permits Issued for Prewar Building Renovation and Expansion at 7208-10 Germantown Avenue in Mount Airy, Northwest Philadelphia
Permits have been issued for a mixed-use renovation and addition to an existing building at 7208-10 Germantown Avenue in Mount Airy, Northwest Philadelphia. Designed by Bright Common Architecture & Design, the project will see the existing three-story building receive a two-story overbuild, as well as an adjacent five-story addition at the rear. The renovated development will span 21,423 square feet of interior space and feature commercial space on the ground floor facing Germantown Avenue, as well as 19 rental apartments situated above. The development will include parking for seven bicycles. Construction costs are listed at $2.1 million.

