Permits have been issued for Dilworth House, an 11-story development set to stand at 223 South 6th Street in Society Hill, Center City. Designed by Cope Linder Architects, the new building will offer 10 residential units, all ultra-luxury condominiums. The project will contain 56,634 square feet of interior space and include 20 valet-served parking spades situated underground, set to be accessed from Randolph Street. Construction costs are estimated at $7.5 million as per the permit.
The new tower will feature a modern exterior with ample glass cladding. Set back from the street, the building will rise proudly with gray cladding sitting between floor-to-ceiling windows at each floor and on the edges of the structure. An eye-catching, slanted crown will add an additional contribution to the design.
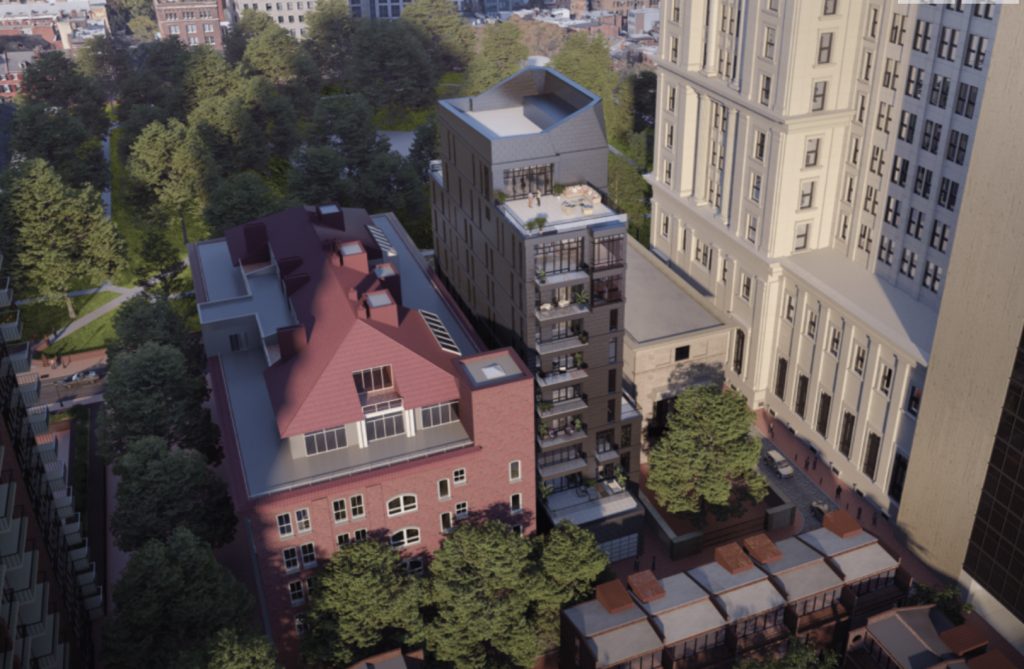
Rendering of Dilworth House. Credit: Cope Linder Architects.
The sides will feature a slightly less extravagant design, with gray cladding taking up the majority of the exterior. Windows will form thin vertical rows along the southern face, while the eastern facade will offer large sliding glass doors opening up to small balconies. this side will face the rear yard behind the historic Dilworth House, an elegant Colonial home that has owned prime real estate on Washington Square for the much of the city’s history. Only a very small portion of the building will be torn down to make way for the new addition to the property, and its entire Square-facing exterior will be preserved.
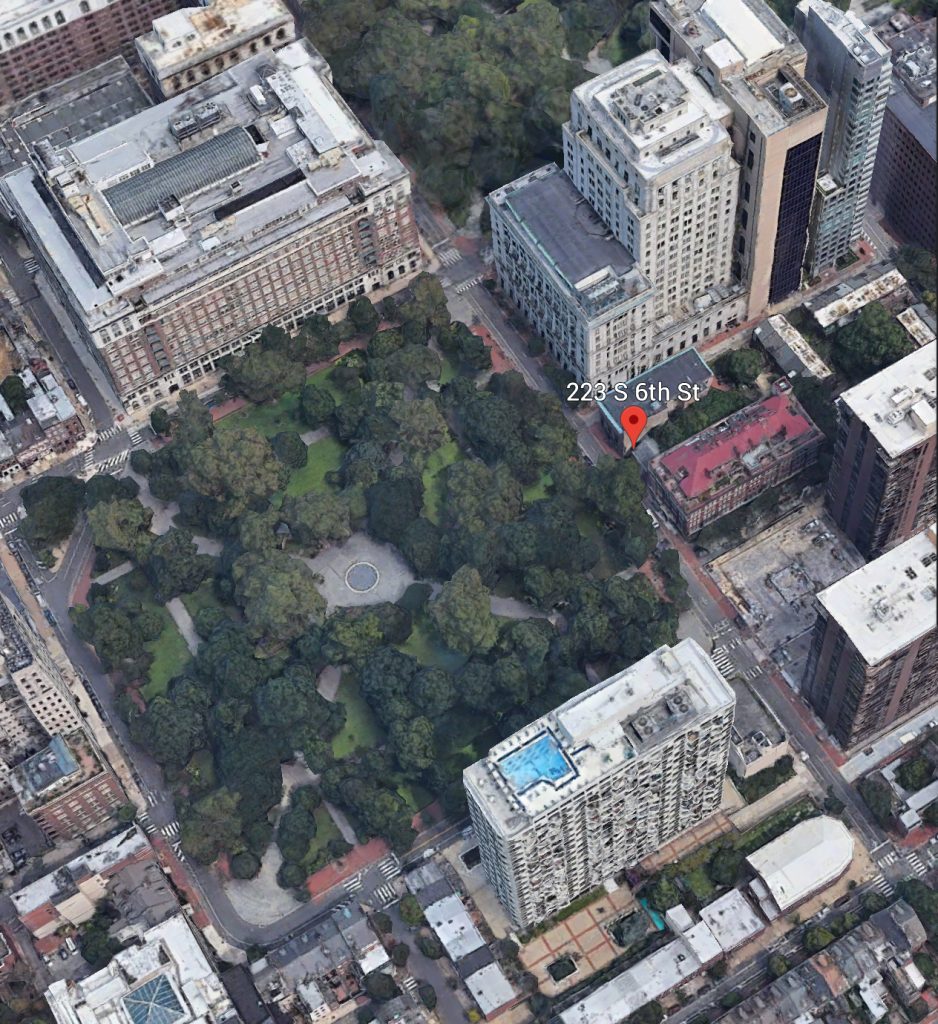
Aerial view of 223 South 6th Street. Credit: Google.
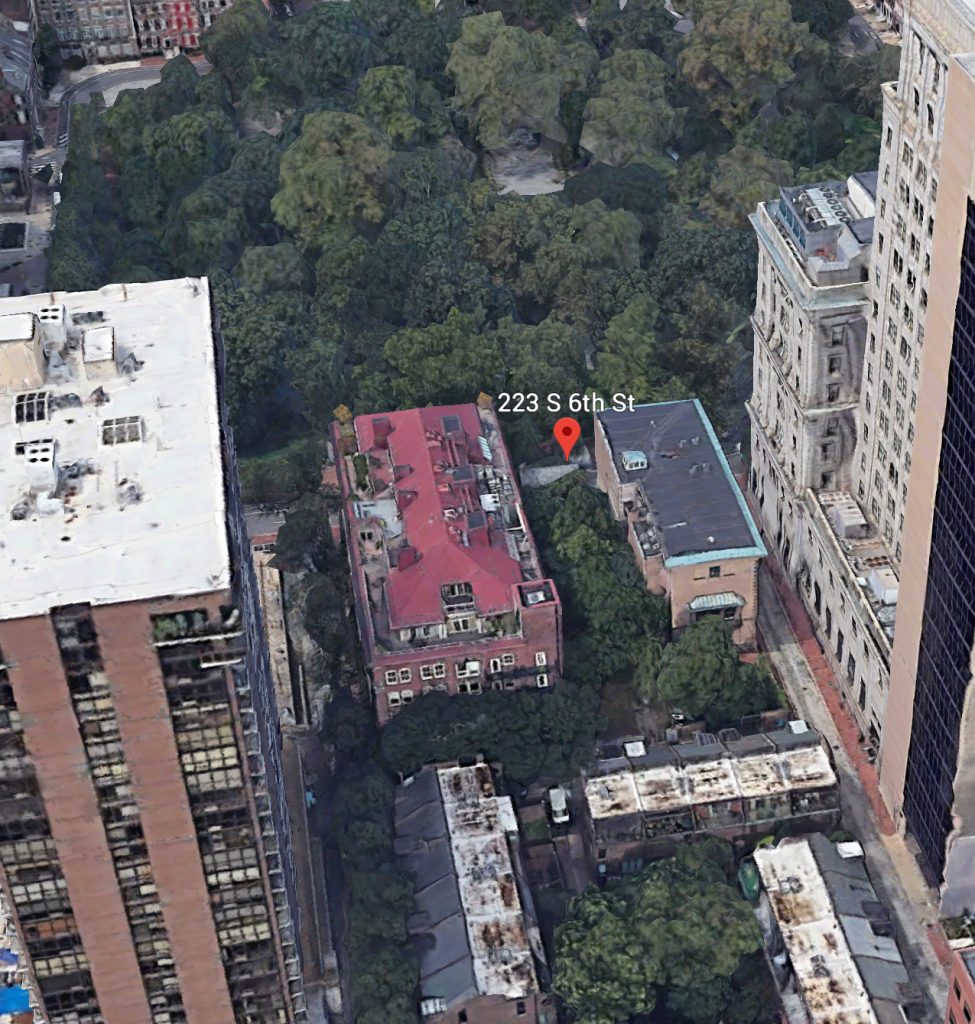
Aerial view of 223 South 6th Street. Credit: Google.
The site is among the most valuable on the city, sitting at one of its most prestigious addresses, but until now it was somewhat underutilized, with the property empty save for the small rowhouse, while the surrounding setting is filled with a variety of high-rise buildings. The solid height addition will help fill the site’s potential, and although 10 residential units still seems rather low for its location, it is still an improvement over existing conditions.
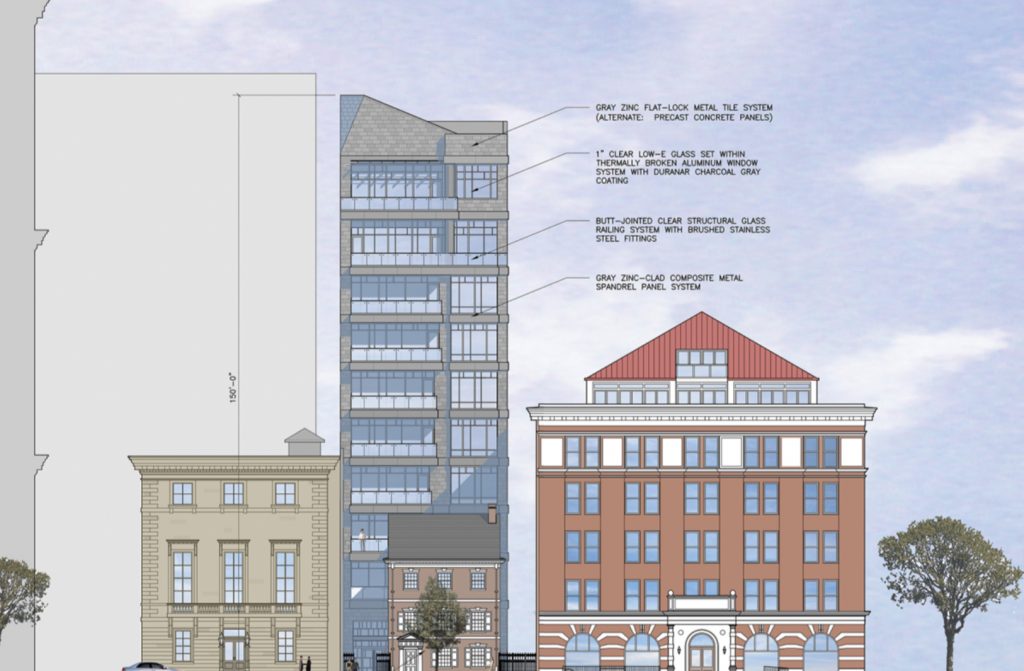
Rendering of Dilworth House. Credit: Cope Linder Architects.
Seeing progress made on this development is quite exciting, albeit also somewhat surprising. For a long time, the development has been silent, seemingly disappearing from relevance, and largely forgotten. However, with this new permit, it appears the project is alive once again. Hopefully further progress is made ino the near future.
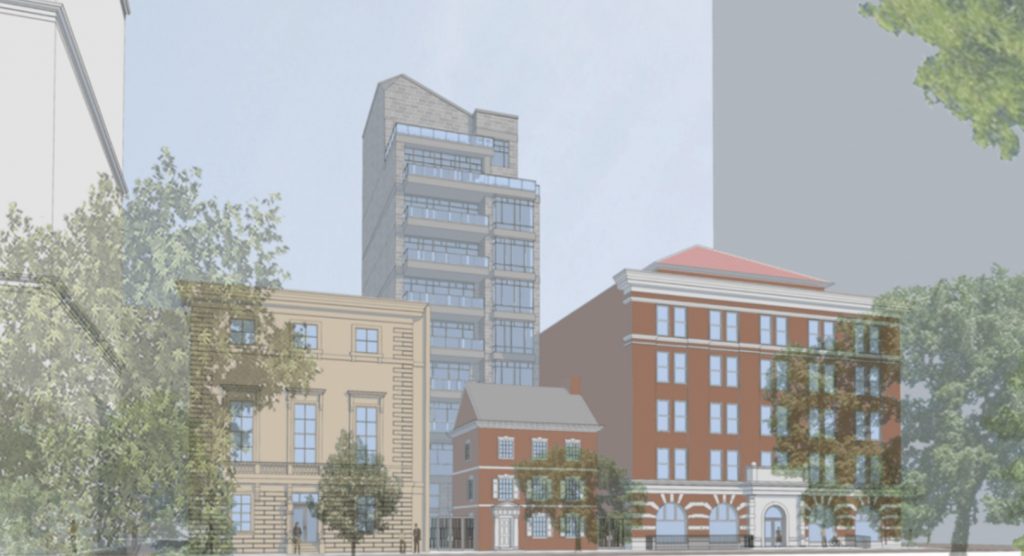
Rendering of Dilworth House. Credit: Cope Linder Architects.
YIMBY will continue to track the development’s progress moving forward.
Subscribe to YIMBY’s daily e-mail
Follow YIMBYgram for real-time photo updates
Like YIMBY on Facebook
Follow YIMBY’s Twitter for the latest in YIMBYnews

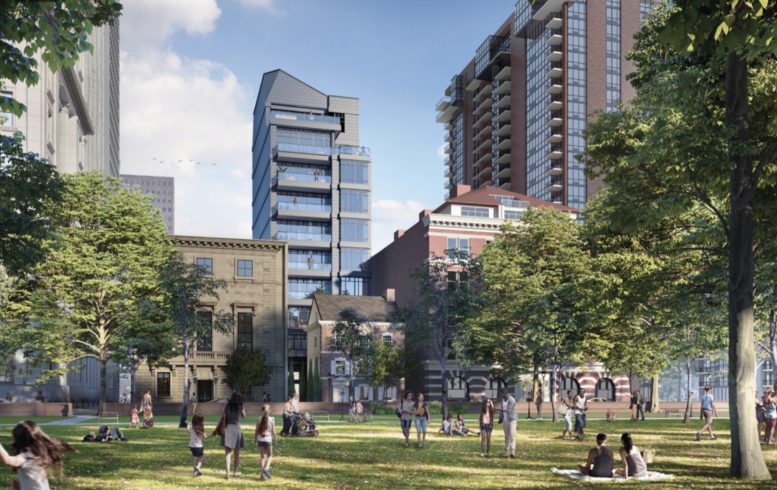




Although Colonial in style, Dilworth House is 64 years young. It was built in 1957 (and inhabited) by former Mayor Richardson Dilworth to show his commitment to the ongoing revitalization of Philadelphia — particularly Society Hill. As such, Dilworth House was placed on the Philadelphia Register of Historic Places in 1999 and continues to be valued for its historical symbolism.
This looks fantastic. I guess it was worth the wait, because it has been a long time coming. This seems worthy of its location. Let’s see the shovels in the ground!
They started construction when the Eqyptians were building the pyramids and it took literally thousands of years to get a permit to build 11 stories on top of Dilworth House due to interference of neighbors and Historians seeking to preserve ancient Dilworth House as if Mr Dilworth was going to come home bc as if he was still alive.
Three cheers for providing parking spaces!!!
The greatest comment of the day!! 😀
Great news. Do we know if the pedestrian entrance will be thru Dilworth House? or from the side street or alley? It would be good if Dilworth house were in active use.
There is an important archaeological resource in the back garden and beneath the Dilworth House – the last remaining untouched site of the Walnut Street Prison and workshops. I was Dr John Cotter’s field associate in 1971 (+/-) when his Univ of Pennsylvania classes excavated the garden of the Athenaeum of Philadelphia, next door to the Dilworth property. Here is hoping that this resource will not be destroyed without examination first.
When Will construction begin and how long will it take?
Just what the neighborhood needs, more luxury condominiums. Wasn’t the neighboring development at 500 Walnut Street enough? And let’s not forget the other residential conversions around the Square. I feel sorry for the well heeled residents of The Lippincott who will have to look in the windows of this monstrosity or have their northern views eliminated. Another example of developers destroying the historic and cultural character of the city.
Yawn. A great site like that — an one so close to important historical resources on all sides — requires great architecture. Alas, the days of Philadelphia’s great buildings is surely over. Another gray monolith.
What a boring edifice.
Wow that is blah even by comparison to most modern philly architectural designs.