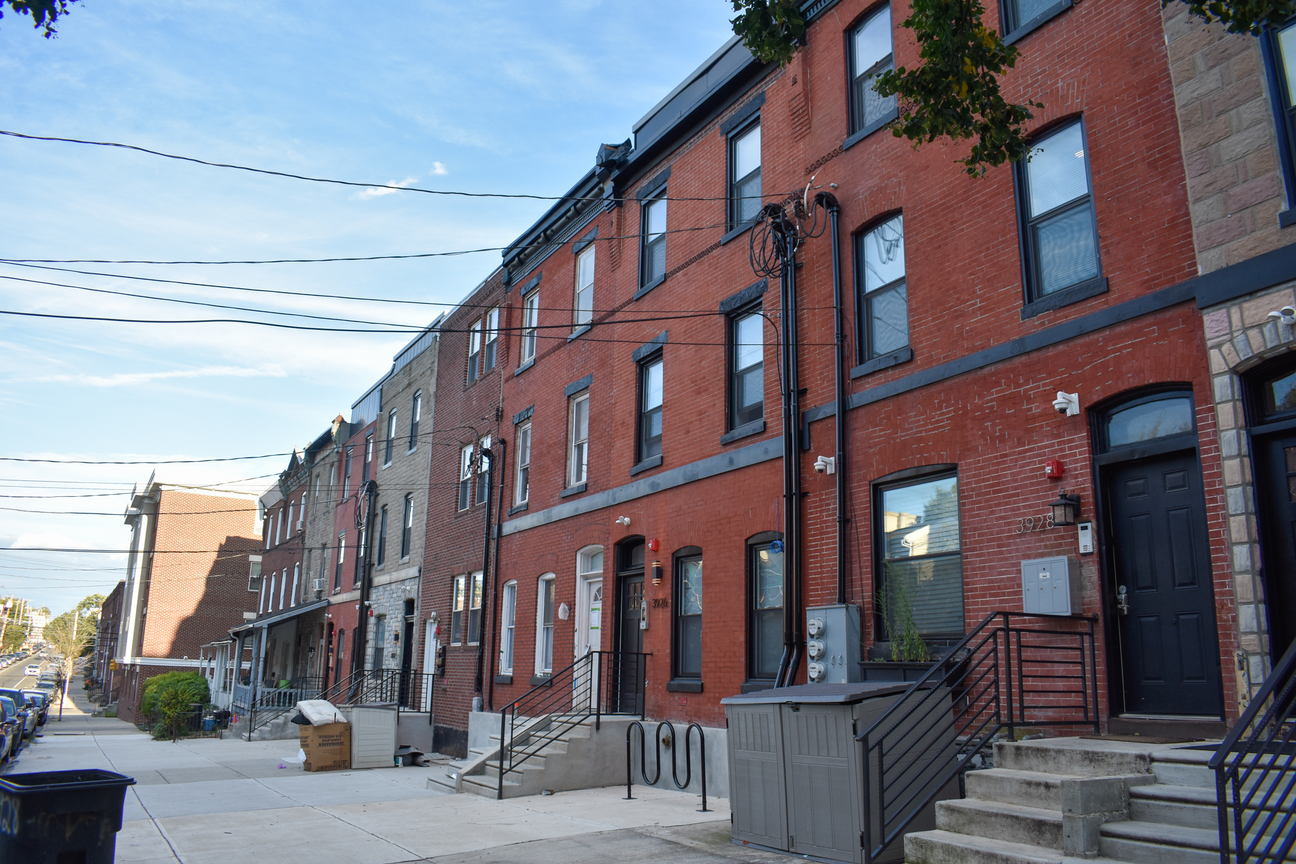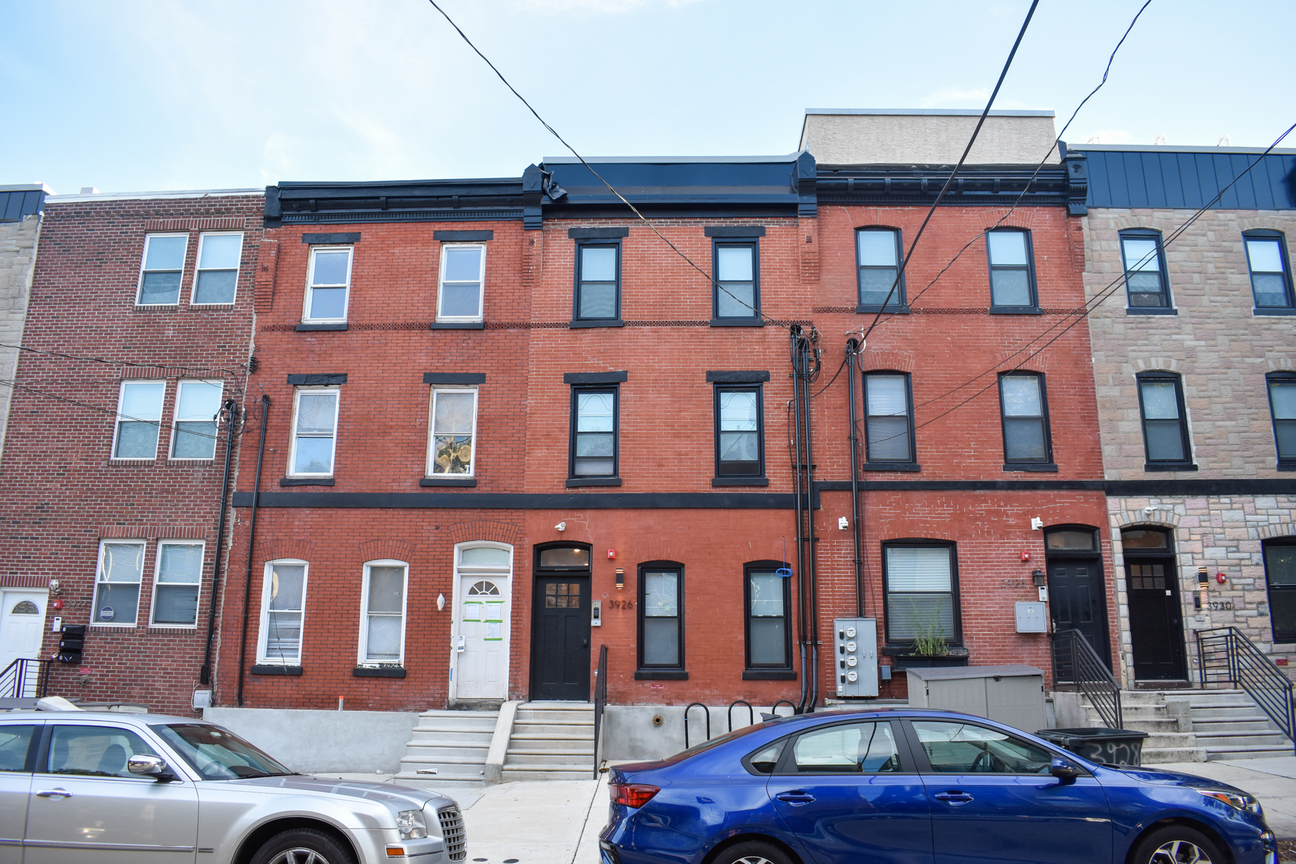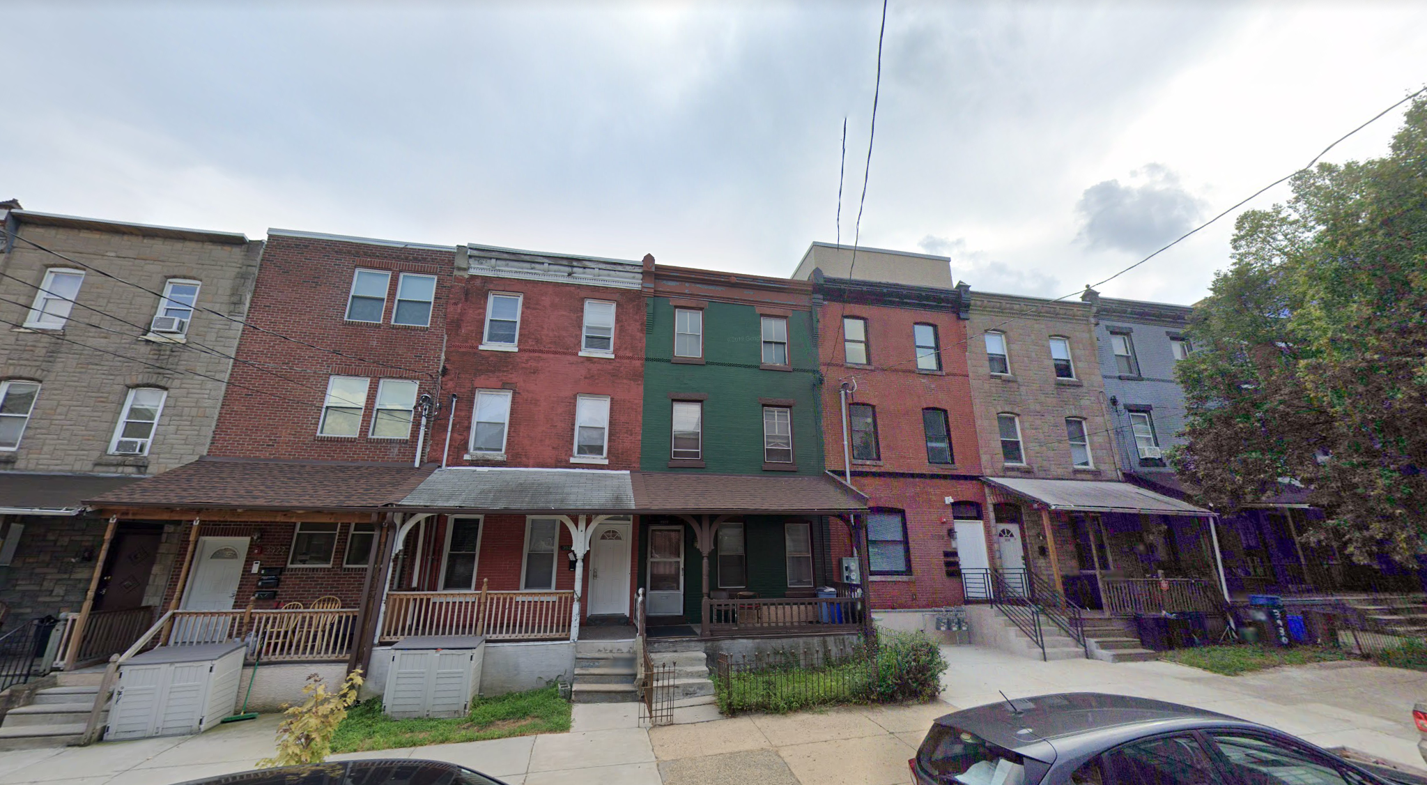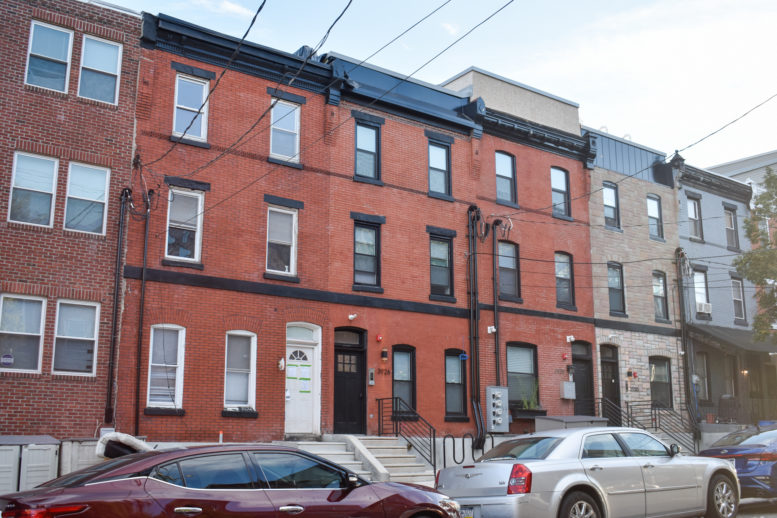As seen in a recent site visit by Philly YIMBY, renovation and expansion has been completed at a three-story prewar rowhouse at 3926 Haverford Avenue in Mantua, West Philadelphia. The development stands at the south side of the block between North 39th Street and Lancaster Avenue. With Haverford Square Designs as the renovation architect, the 3,000-square-foot building gained an additional 1,200 square feet via a rear expansion, and now houses six residential units. Permits list Haverford Sq GC LLC as the contractor and specify a construction cost of $45,000.

3926 Haverford Avenue. Photo by Jamie Meller. October 2022

3926 Haverford Avenue. Photo by Jamie Meller. October 2022
As our regular readers certainly know, while Philadelphia YIMBY strongly supports new development and calls for further increases in the city’s housing supply, we advocate for conscientious development that respects the city’s venerable prewar architecture and incorporates it, rather than tears it down, into new development whenever possible. Regrettably, all too often, gorgeous prewar buildings are torn down for new construction that offers only a marginal increase in density and, almost university, a significant downgrade in design quality (we ran a story on one such development yesterday).
Thankfully, the development at 3926 Haverford Avenue is a success story that ought to be replicated elsewhere more frequently. The original structure, with its red brick facade and stone lintels, is not only preserved nearly in its entirety, but has also been scrubbed of its drab dark green paint (unfortunately, the covered porch has been removed, but since such porches had been removed from nearby buildings, 3926 Haverford Avenue does not stand out as an exception). While not accurate in terms of historic appearance, the black paint applied to the window sills and lintels not only makes for a smart appearance, but also matches the coloring of the band that marks the former roofline of the covered porch, as well as details such as the front door, window frames, stoop railing, sconce, bicycle rack, and even pipes that carry otherwise unsightly overhead cables.

3926 Haverford Avenue prior to renovation. Credit: Google Maps
While the front of the structure has been renovated in a way that respects the building’s historic integrity, the new extension is relegated strictly to the rear, extending the original 16-foot-wide, 48-foot-long structure by an additional 26 feet. This design solution creates the space necessary for accommodating the new residential space while preserving most of the original structure, lending not only massive building material preservation, but also considerable cost savings.
Permits list a construction cost of just $45,000; although the figure seems quite low for such a development, even considering that the permit states that permits for mechanical, electrical, plumbing, and fire suppression work will be filed separately (and will presumably incur additional costs), it is definitively indicative of the savings any developer may achieve by incorporating any non-totally-derelict buildings into new project, rather than demolishing them altogether and starting over from scratch.
The renovation and expansion at 3926 Haverford Avenue stands out as a shining example for other developers to follow; moreover, it serves as a case study for the planning department to consider development incentives that would encourage preservation and building expansion rather than further destruction of the city’s rarefied and cherished prewar rowhouses.
If we have any issue with the development at hand, it would be that it has not been pursued as far as it ideally could had been, though the consideration relates to the city planning department rather than to the developer at hand. The building’s 37-foot height stops within an inconsequential one foot of the city’s standard 38-foot height limit, which itself is an aberration that severely hurts the city’s capability of producing the amount of new housing stock it needs to thrive. While we would have been happy to see the structure climb much higher and pack on a significantly greater number of residential units (the density is justified by the half-block proximity to the route 10 trolley on Lancaster Avenue and a roughly five-minute walk to University City to the south), even a conservative addition of just a single extra story, which could had potentially been minimized from street view via a setback, would had been a proper addition to the development.
Subscribe to YIMBY’s daily e-mail
Follow YIMBYgram for real-time photo updates
Like YIMBY on Facebook
Follow YIMBY’s Twitter for the latest in YIMBYnews






Nice rehab except for those awful peco meters..
What happened to all the porches???