A recent site visit by Philly YIMBY has confirmed completion of construction at a four-story, 13-unit multi-family rental building at 3609 Spring Garden Street in Powelton Village, West Philadelphia. The new building replaces a stately, three-story Victorian rowhouse on the north side of the block between North 36th and North 37th streets. The construction team includes Brett Harman as the design professional and David Schwartz Construction as the contractor. Permits list construction costs at $1.4 million.
At the time of this writing, a three-bedroom, three-bathroom unit is available for rent at $2,040 per month.
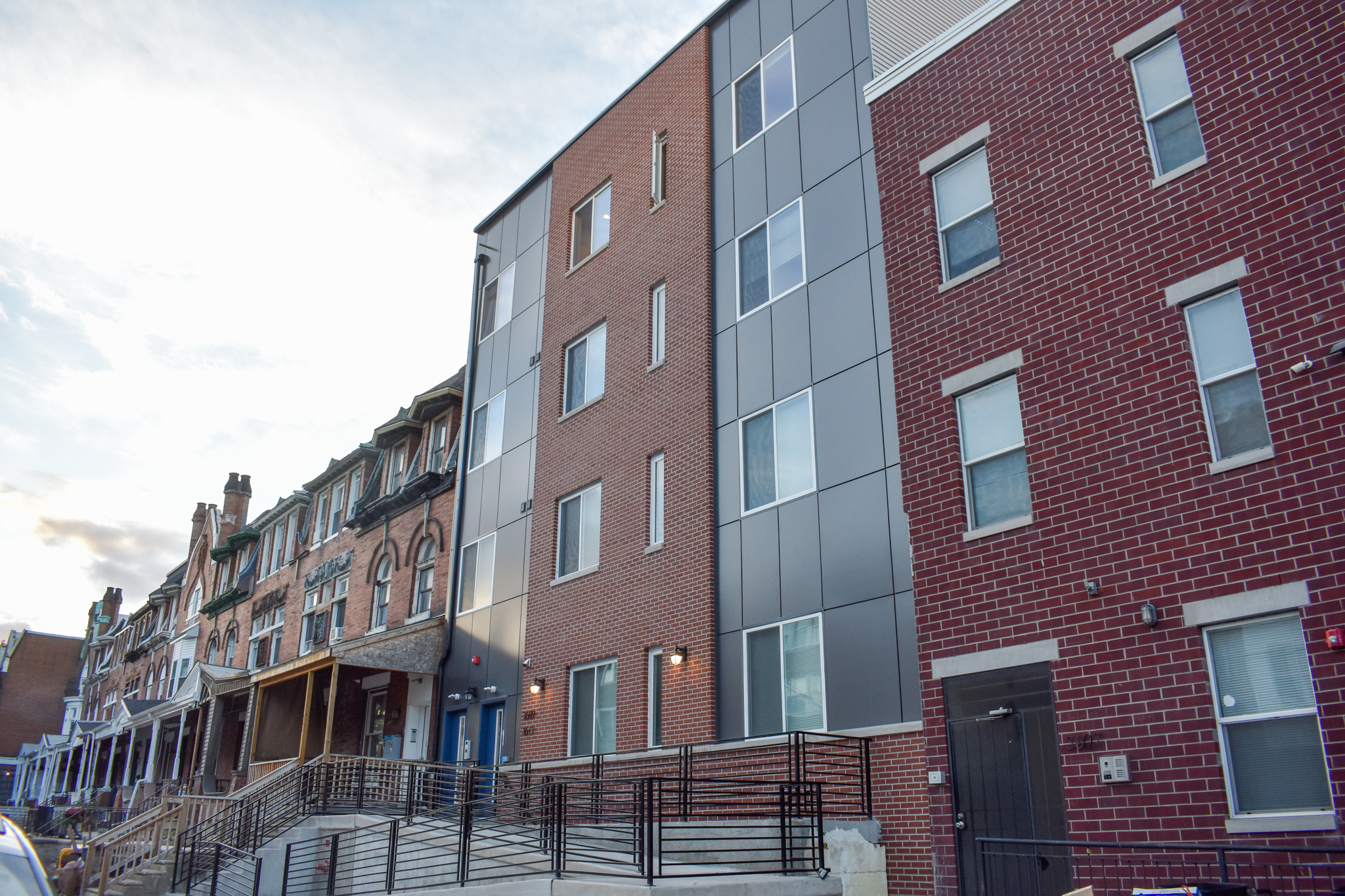
3609 Spring Garden Street. Photo by Jamie Meller. October 2022
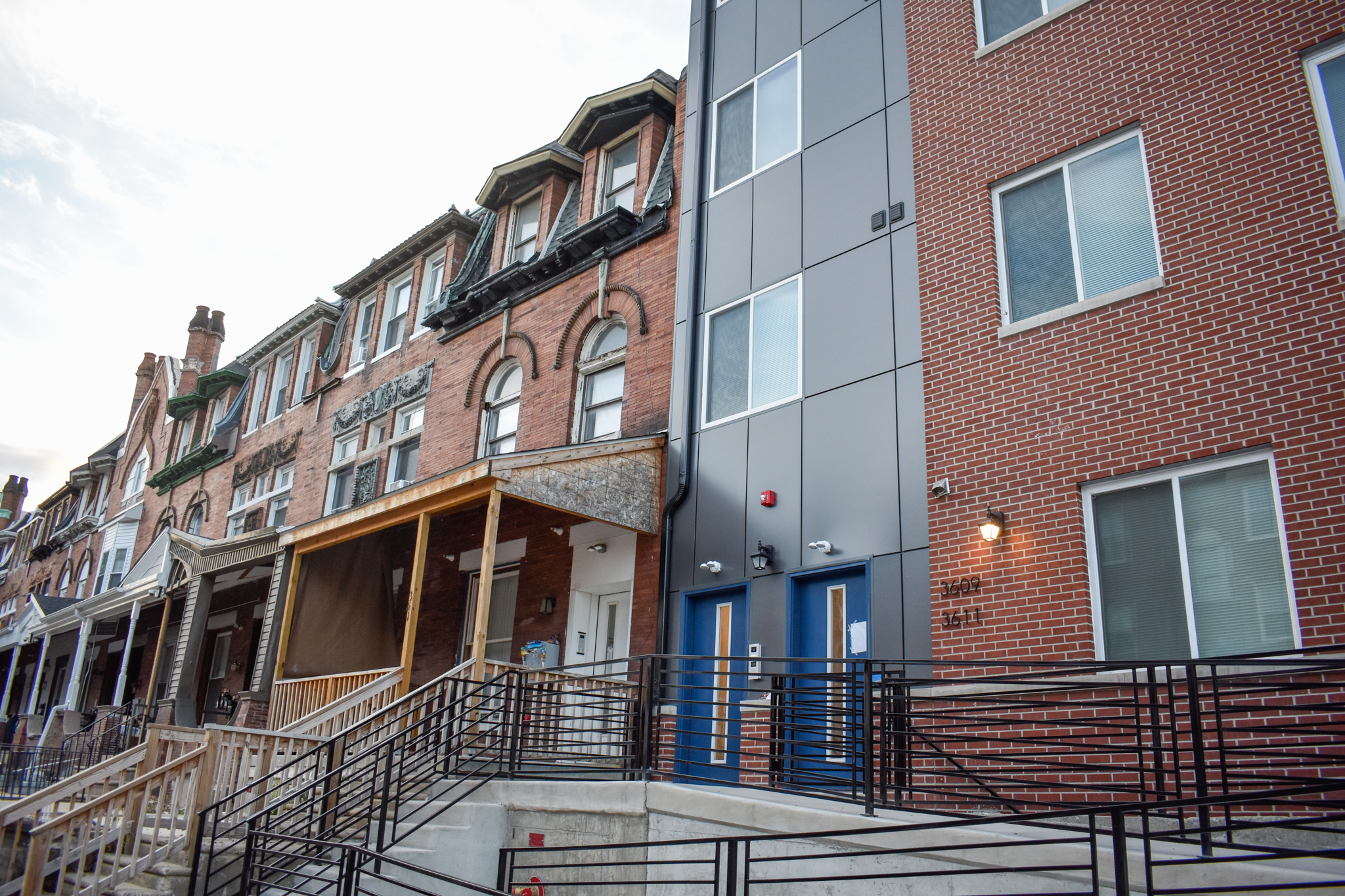
3609 Spring Garden Street. Photo by Jamie Meller. October 2022
On its own, the building, clad in red brick and gray panels and devoid of any ornamentation, is rather undistinguished in its bare-bones minimalism. If there is any positive note to be made about the design, it is the fact that its tripartite vertical division, distinguished by varying material use, visually breaks down the girthy mass into three slimmer portions that, at least in general scale if not in detail execution, somewhat resemble the traditional prewar rowhouses that line much of the rest of the block.
While the design is rather pedestrian, the most egregious aspect of the development is its context and what it had replaced. Until 2017, the property and the adjacent lot at 3607 Spring garden Street were home to a pair of stately prewar rowhouses. Their recessed siting, covered porches, and brick facades matched their neighbors up and down the block; on the other hand, their ornamentation such as mansard-style third floors and gabled dormers lent them individual character.
By 2018, 3607 Spring garden Street was unceremoniously demolished and replaced with a plain brick-faced, boxy building. Now, 3609 Spring Garden Street completes the one-two punch by replacing the remaining structure in the pair. Although we appreciate the increase in density and addition of much-needed housing stock to a centrally-located site (University City sits within a four-block, five-minute walk to the south), this pair of character-less buildings are a glaring intrusion onto a quaint block lined with magnificent prewar buildings, and are an affront to what they had replaced.
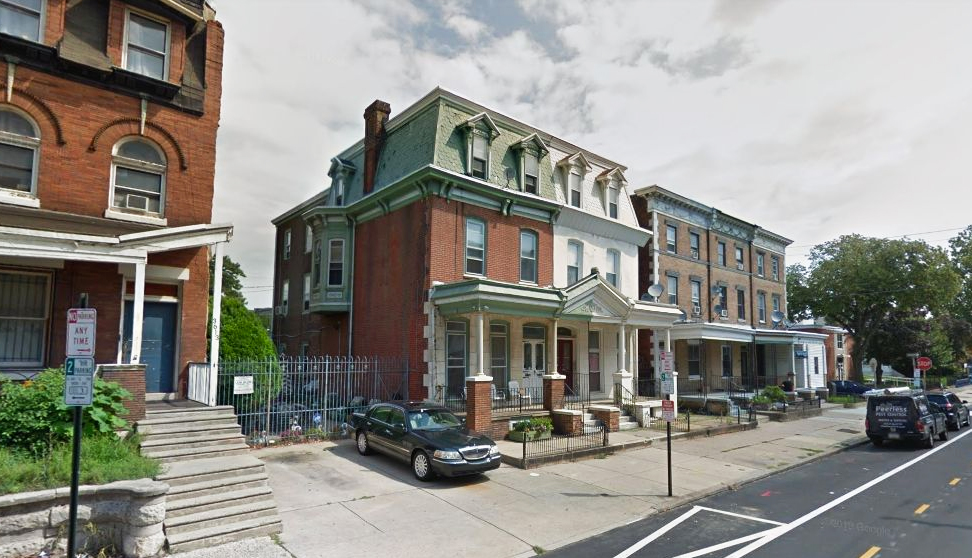
3609 Spring Garden Street in August 2017, prior to demolition at 3607 Spring Garden Street. Looking northeast. Credit: Google
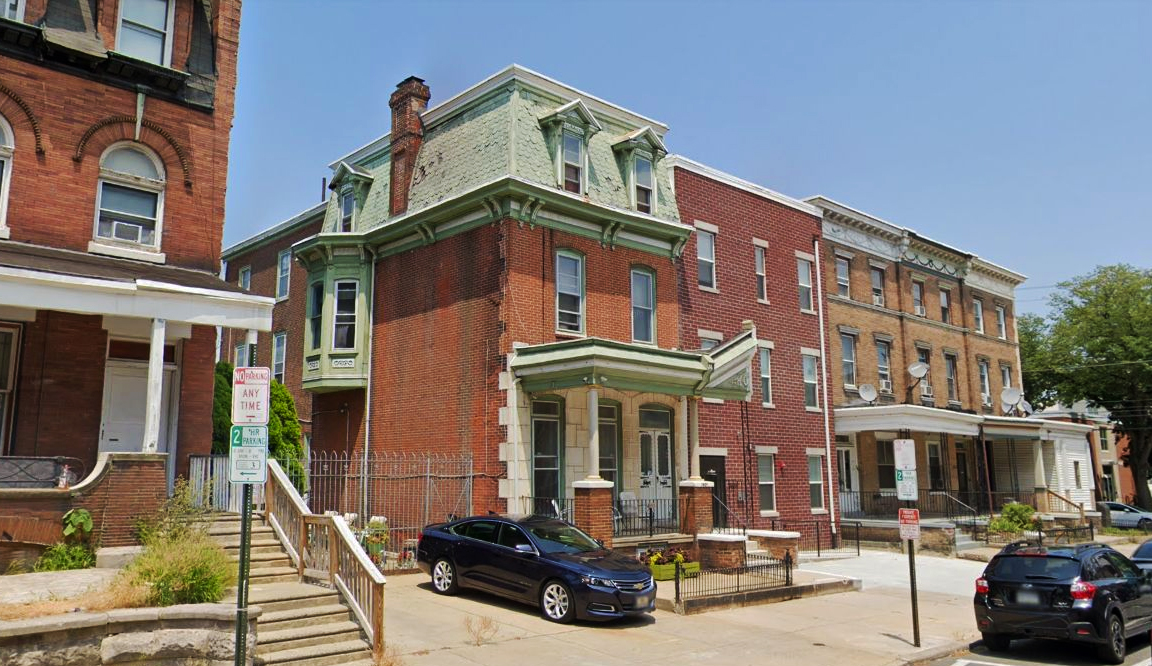
3609 Spring Garden Street. Looking northeast. Credit: Google
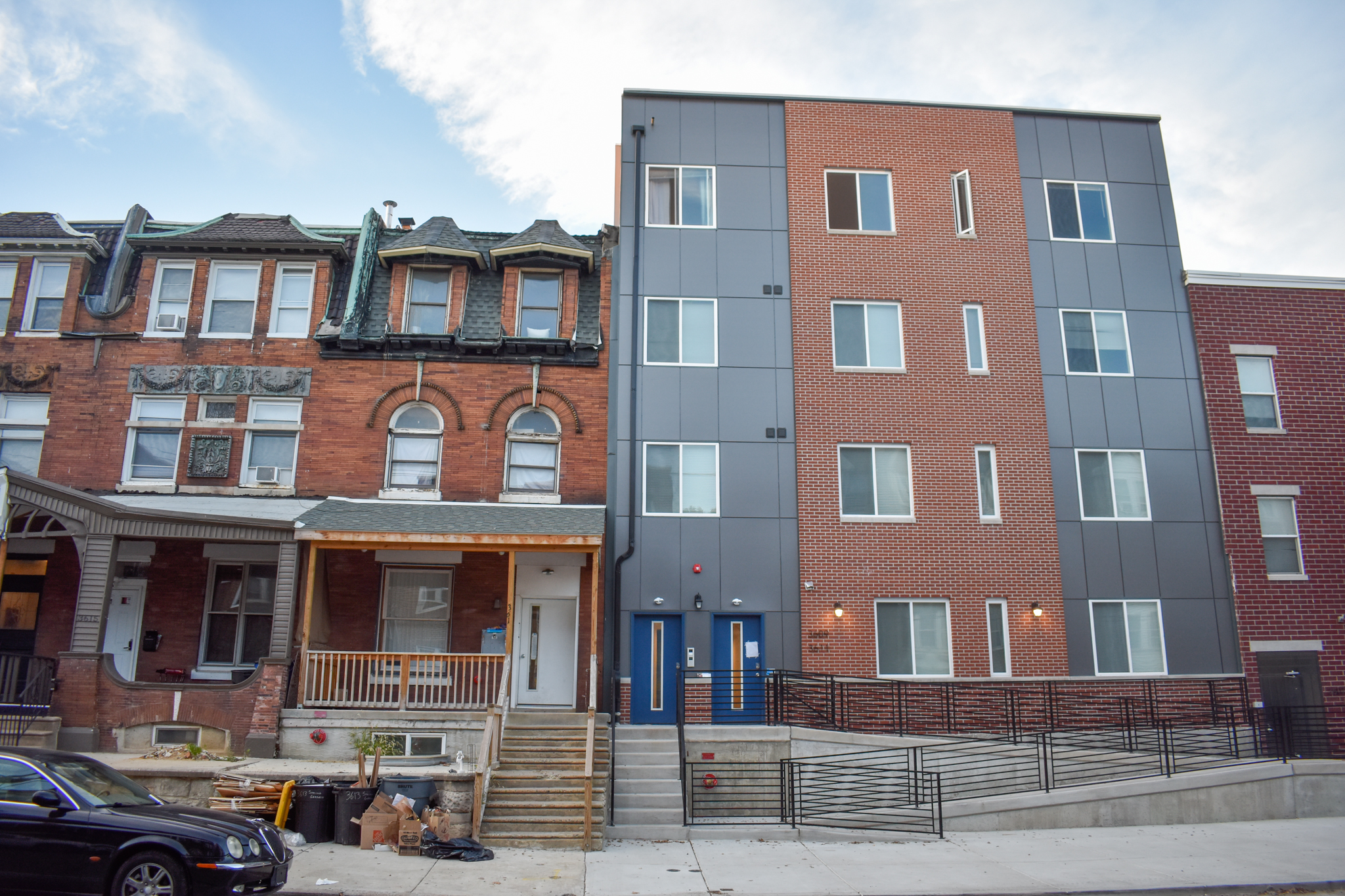
3609 Spring Garden Street. Photo by Jamie Meller. October 2022
While the architect often (though not without reason) gets the blame for subpar, non-contextual designs, we have seen Brett Harman produce more competent work elsewhere, so a lack of architectural skill is clearly not the key issue here. A more likely culprit may be an unwillingness of the client to splurge for anything but the most basic exterior. Arguably, an even greater issue are short-sighted city planning ordinances that have completely misplaced priorities: while they are caught up in obsessing about arbitrary height limits and density restrictions, they provide virtually no incentives whatsoever to encourage developers to preserve prewar buildings and to incorporate them (at least partially, such as facades) into larger adaptive reuse projects that would involve side, rear, and vertical extensions for existing buildings.
Subscribe to YIMBY’s daily e-mail
Follow YIMBYgram for real-time photo updates
Like YIMBY on Facebook
Follow YIMBY’s Twitter for the latest in YIMBYnews

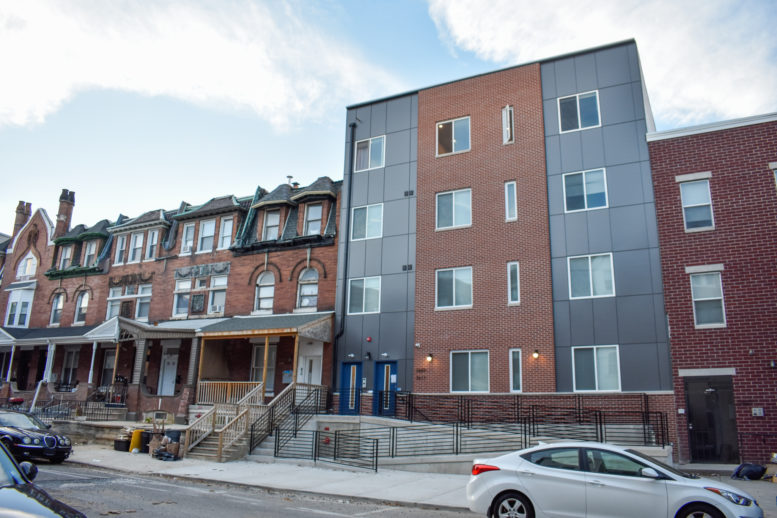




Terrible looking..and no parking
Good luck making it up or down that ugly, non ADA ramp in a wheelchair!
Most hideous affront ever. Demonstrates the complete appalling incompetence of any City department supposedly in existence to protect the historical and architectural legacy if this unique city.
Agree!
one of the worst designs I have seen in years when looking at the context of its neighbors. the architect should lose his license.
The architect and the developer should be publicly flogged.
………why is it that the architect doesn’t step up to this website to explain the thought process that went behind the fine detailing for this (or any such) building……it’s here. it’s a fact on the ground….someone must have “liked” what they were drawing? or not.
Architect? What architect?
God help us
Disgusting. Tear it down! People shouldnt be in architecture & realestate development. Why is this news.
An 8 year old could have designed that with his first lesson in drawing squares. The owner has made every effort to save a dime and it shows.
We need zoning to preserve architecture, how can they replace the building with that. The city will fall if they keep allowing buildings already dated being designed and built with no thought cheap selections. Just to make an extra buck. Shame on you city developer & architecht.
Everytime I see this kind of replacement I cry for our cities historical architecture. Tear down replace with buildings that do not respect the neighbourhoods. Where is our planning commission? Where is the community input for some of the poorer neighbourhoods. There are so many ways to develop and still keep the integrity of the history of a neighborheed. The city needs to step up the over site of construction and become a better place to live.