Permits have been issued for the construction of a three-story, 13-unit multi-family development at 613 Brooklyn Street in Mantua, West Philadelphia. Designed by Designblendz Architecture the structure will span 10,594 square feet. Elegance Group LLC is listed as the contractor.
Engineering consultants on the project include Aqua Economics, Glenwood Engineering, and Hutec Engineering.
The project carries a projected construction cost of $1 million, which includes $30,000 for excavation.
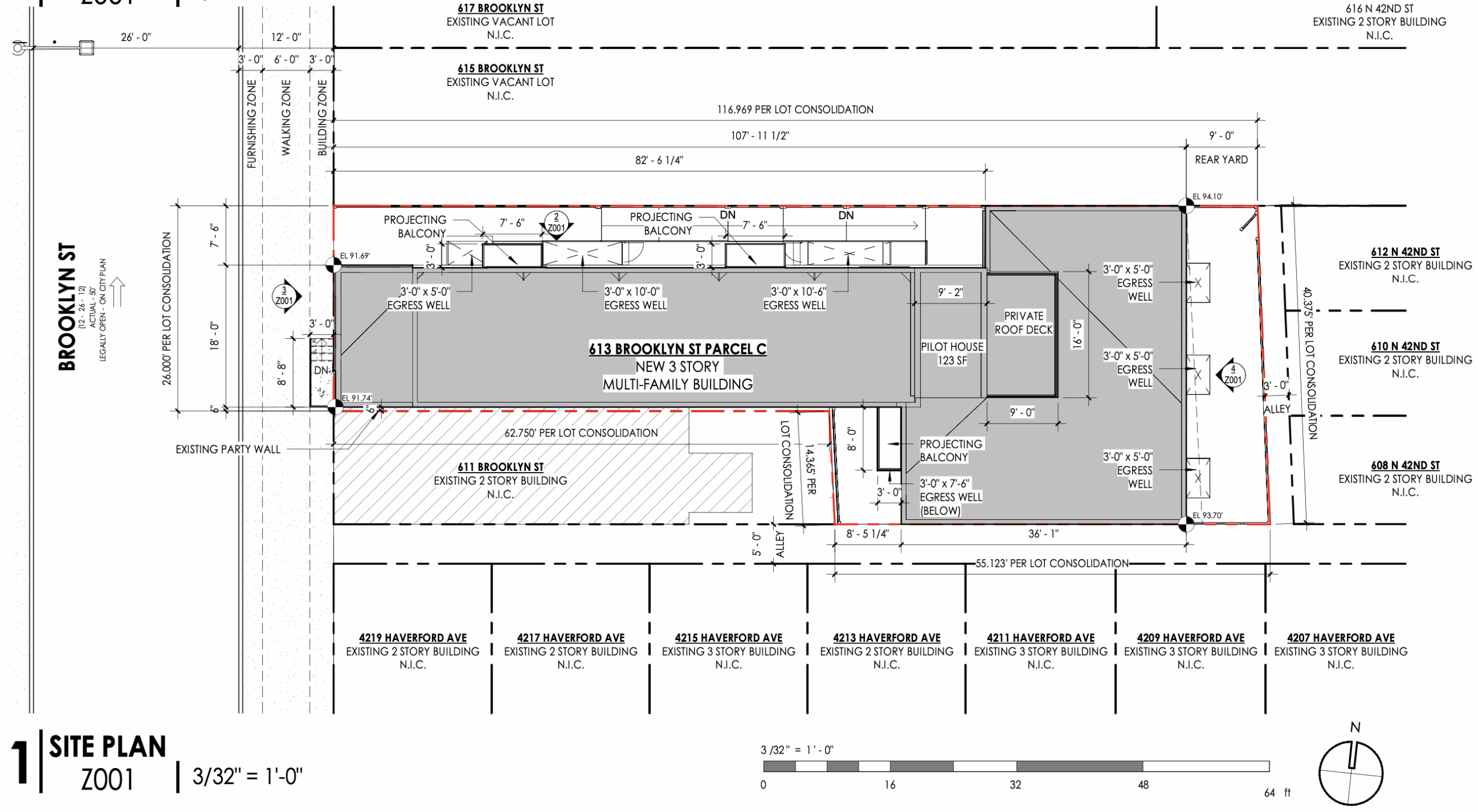
613 Brooklyn Street Plan via DesignBlendz Architecture
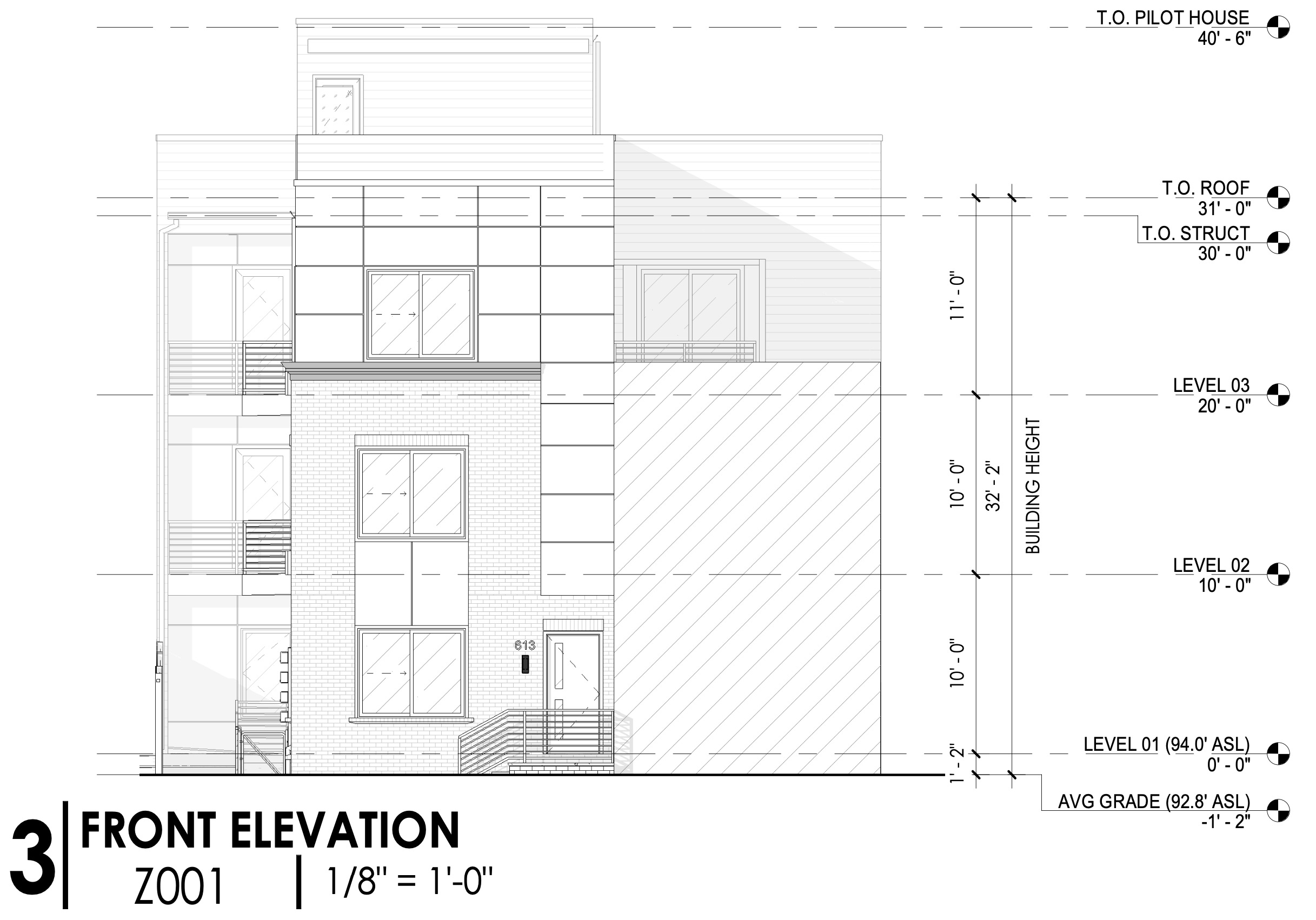
613 Brooklyn Street Front Elevation via DesignBlendz Architecture
The project will replace a vacant parcel. The development was first filed in 2024 as an eight-unit structure, but a zoning amendment granted in July 2025 authorized the use of the City’s Mixed-Income Housing Bonus to increase the total to 13 dwellings, including two units designated as affordable housing. The structure will rise on reinforced concrete foundations and be framed in wood construction. Plans call for balconies, a roof deck, and a pilot house.
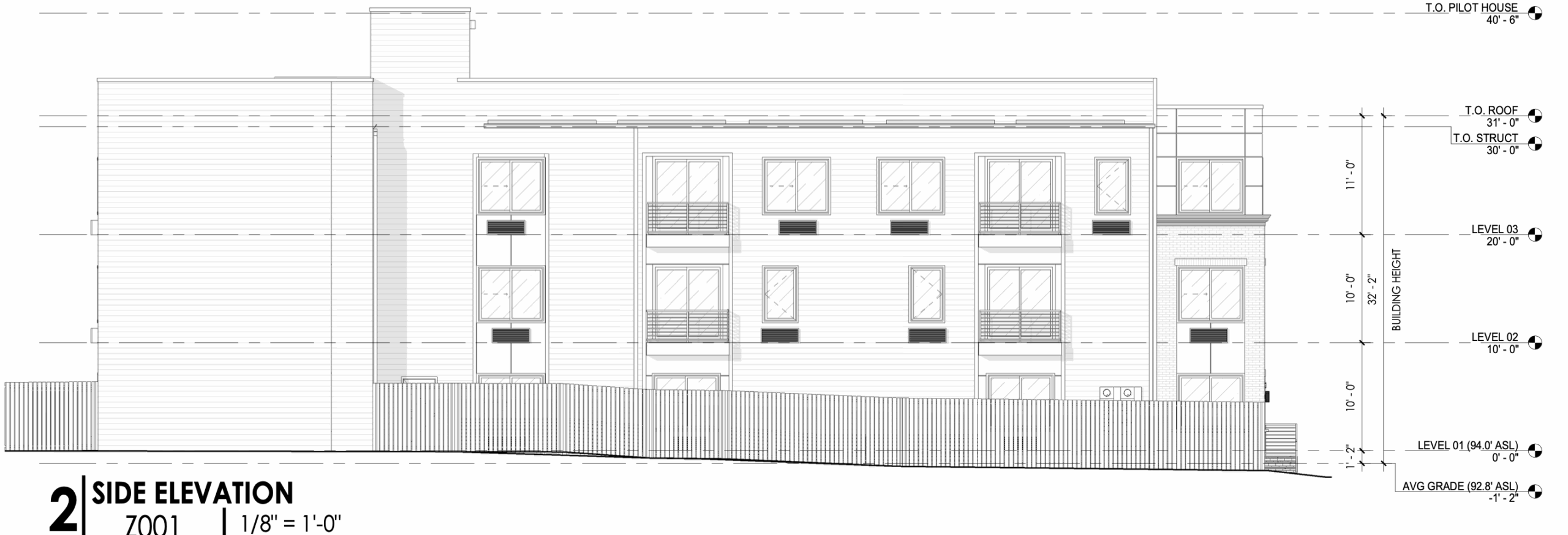
613 Brooklyn Street Side Elevation via DesignBlendz Architecture
Architectural elevations show a contemporary structure that aligns with the rowhouse streetscape along Brooklyn Street while introducing modern detailing. The front façade is broken into a series of bays with recessed balconies, while the side elevation incorporates a row of regularized window groupings. A private roof deck will offer outdoor space for residents, and projecting balconies are included on multiple levels, adding articulation to the otherwise streamlined design.
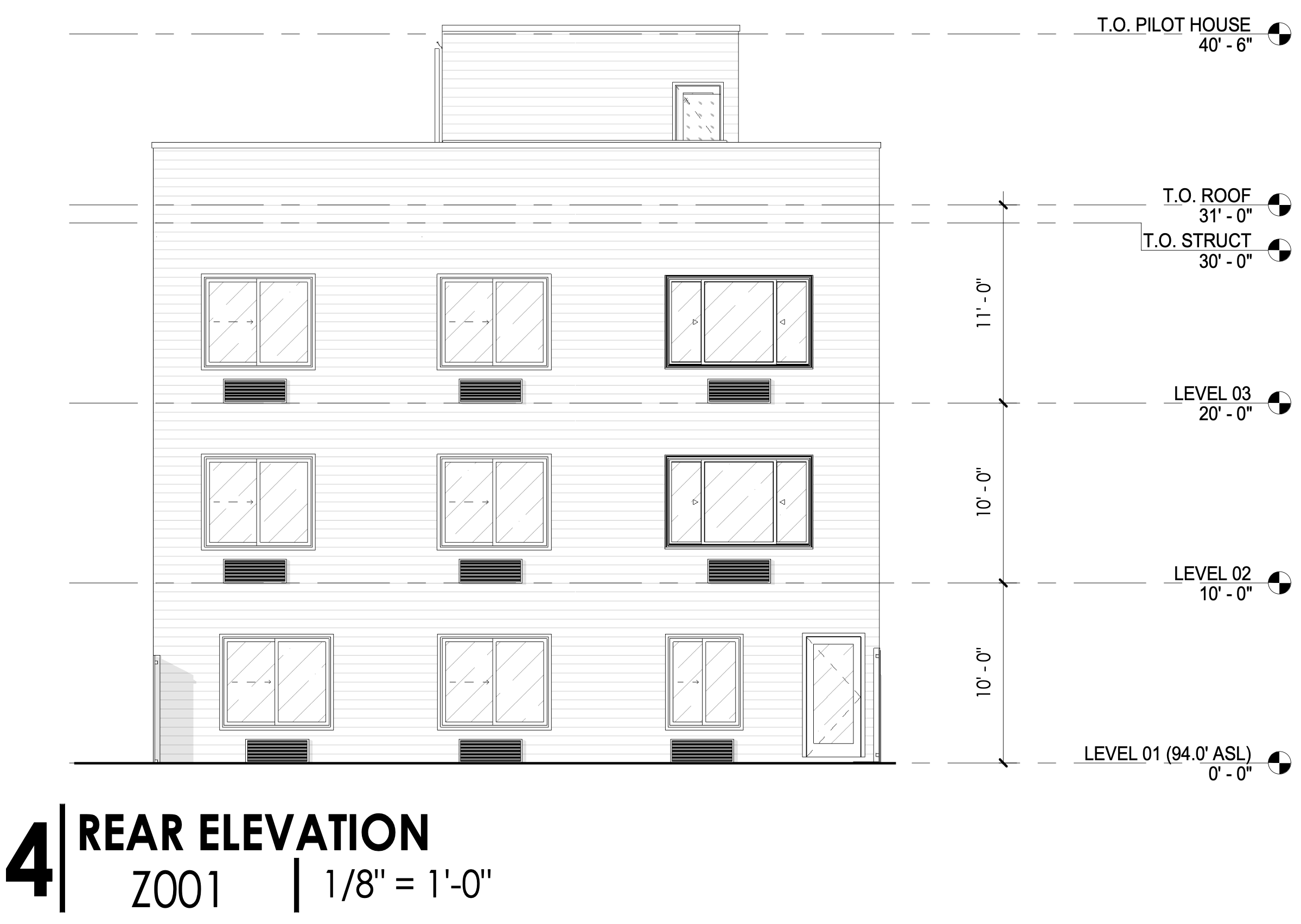
613 Brooklyn Street Rear Elevation via DesignBlendz Architecture
Located just off Haverford Avenue, the project site sits within walking distance of transit and to the northwest of the Drexel University campus.
Subscribe to YIMBY’s daily e-mail
Follow YIMBYgram for real-time photo updates
Like YIMBY on Facebook
Follow YIMBY’s Twitter for the latest in YIMBYnews

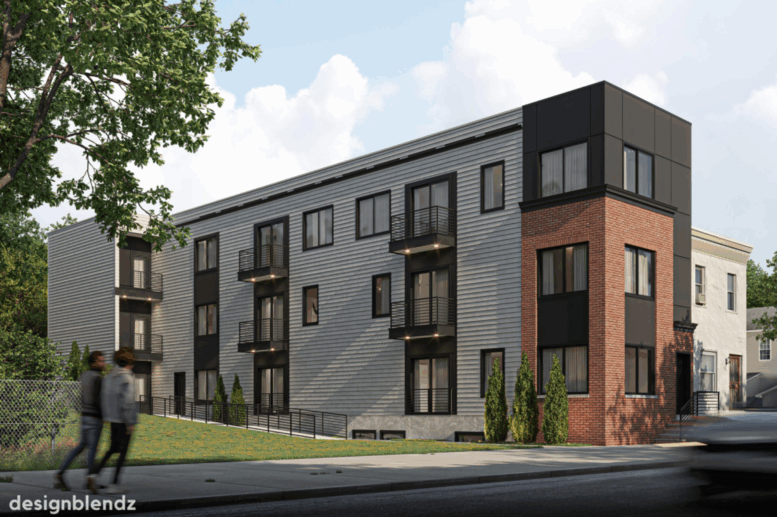




Developer Liberty Star Management has successfully used Philadelphia’s Mixed-Income Housing Bonus to create a win-win. By providing two affordable apartments, unit count increased from eight to 13. Per apartment construction cost is $77,000, likely lower than for the original eight unit proposal while total rental income for 13 units is considerably higher. And more Philadelphians can enjoy living in newly constructed housing.
The design is pleasing.
Large windows on three sides allow for plenty of natural light. The ramp provides accessibility. Balconies and a roof deck afford private outdoor space. The second floor cornice matches that of its neighbor. The columnar evergreens are ever green, as evergreens are wont to do. There is an agreeable contrast between the red brick and light and dark colored paneling.
Like many sections of West and North Philly, Haverford North resident number declined dramatically between 1950 (when city population was 2.1 million) and 2000 (population 1.5 million). Now that Philly is expanding again (2020 population 1.6 million), also are many neighborhoods.
The four blocks of Brooklyn St. between Haverford Ave. and Lancaster Ave. are representative. To this day, there are more vacant than occupied parcels. The 700 block alone has 34 vacant lots (and only two structures). However, within the past five years, the four block stretch has seen four new residential buildings. This project will be #5.
The design is pleasing and reasonably sized. Hurrah for no roof deck with pilot house!!