Permits have been issued for the construction of a four-story, 19-unit mixed-use building at 1437 South 58th Street in Kingsessing, Southwest Philadelphia. The new building will replace a vacant and two ornate prewar rowhouses situated on the northeast side of the block between Hadfield Street and Willows Avenue, extending to Willows Avenue. Designed by Studio C Architecture, the development will span 25,019 square feet and feature two ground-floor commercial spaces, an elevator, a roof deck, a green roof, and parking for eight bicycles. Permits list Uliz Construction as the contractor and indicate a construction cost of $4 million.
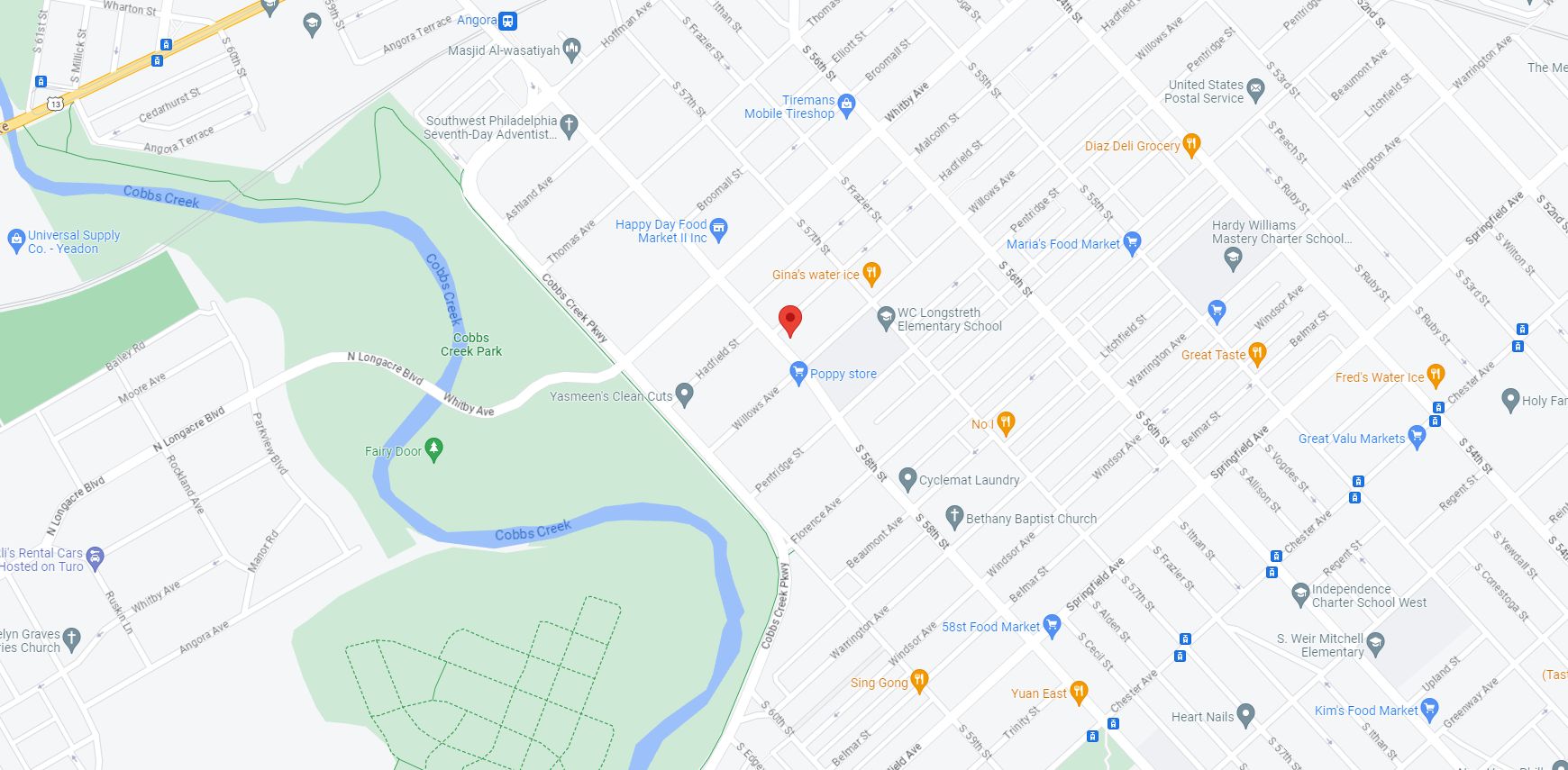
1437 South 58th Street. Site map. Credit: Google Maps
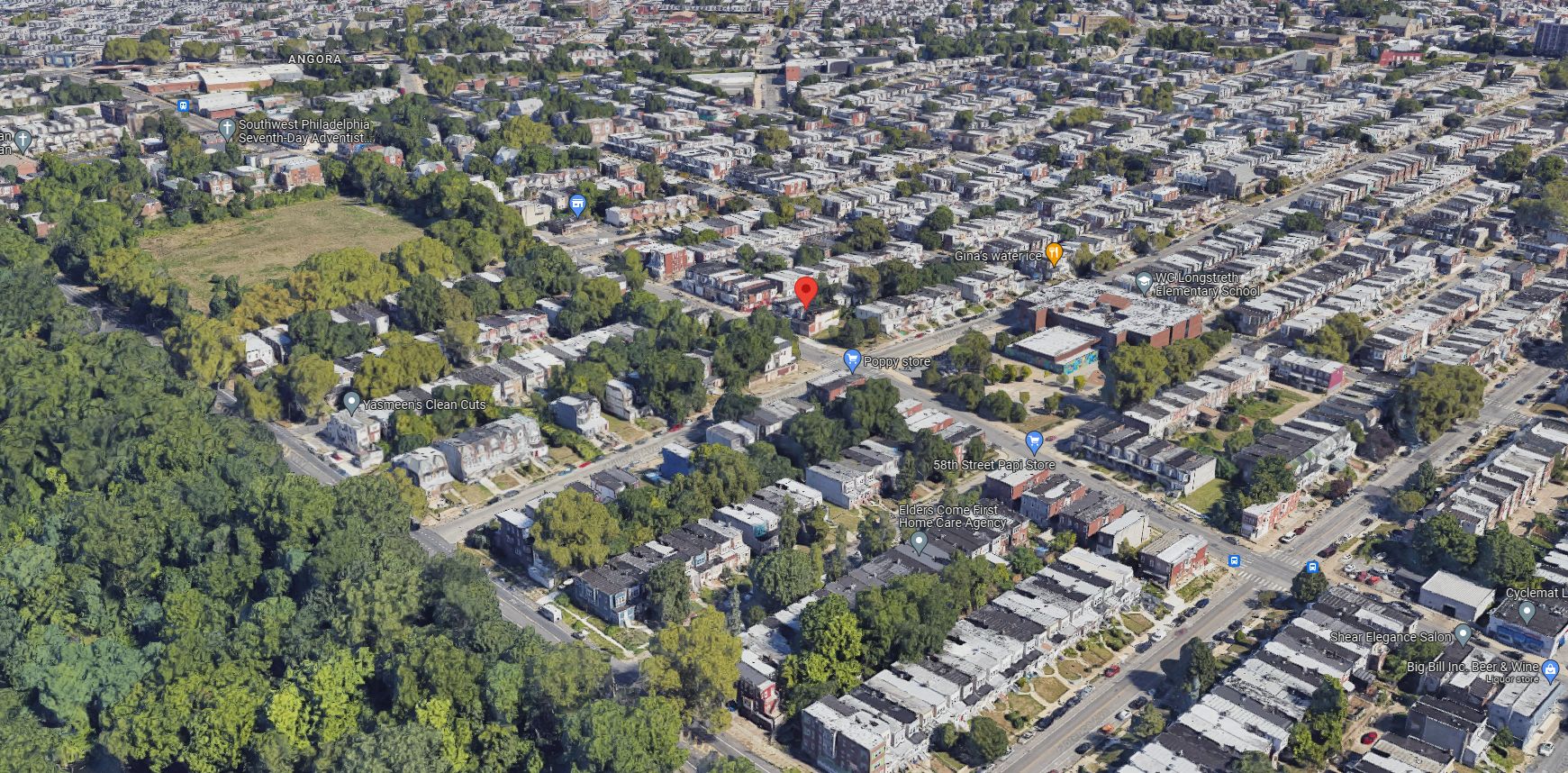
1437 South 58th Street. Aerial view prior to redevelopment. Looking north. Credit: Google Maps
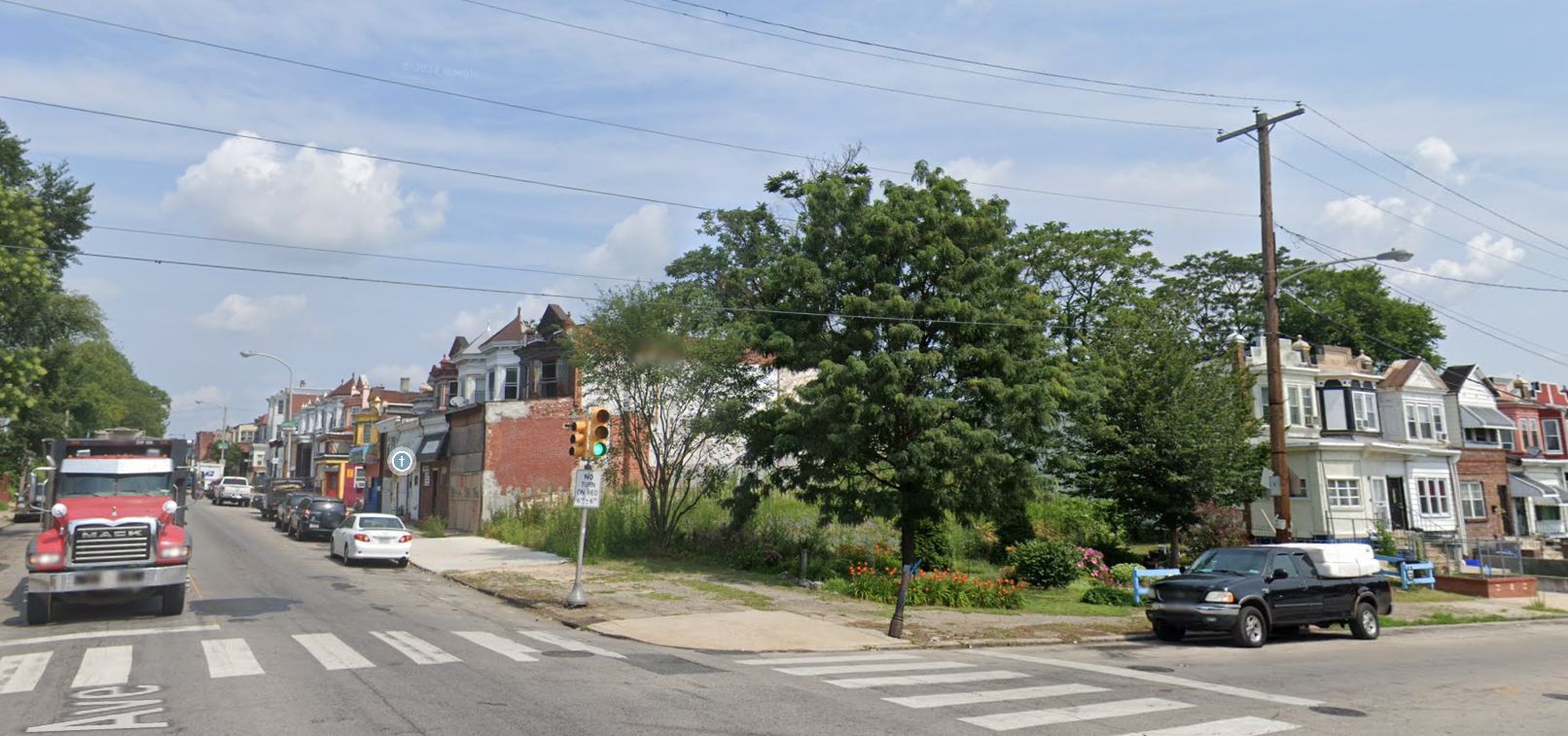
1437 South 58th Street. Site conditions prior to redevelopment. Looking north. July 2021. Credit: Google Maps
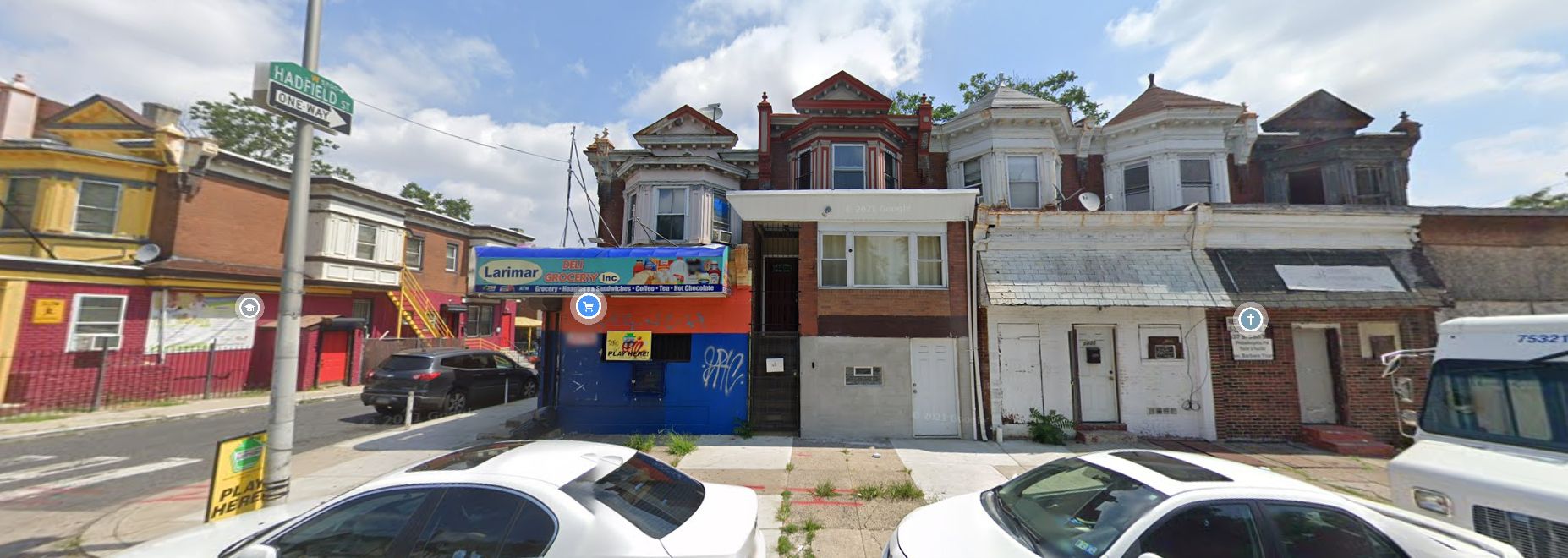
1437 South 58th Street (on the right). Site conditions prior to redevelopment. Looking northeast. July 2021. Credit: Google Maps
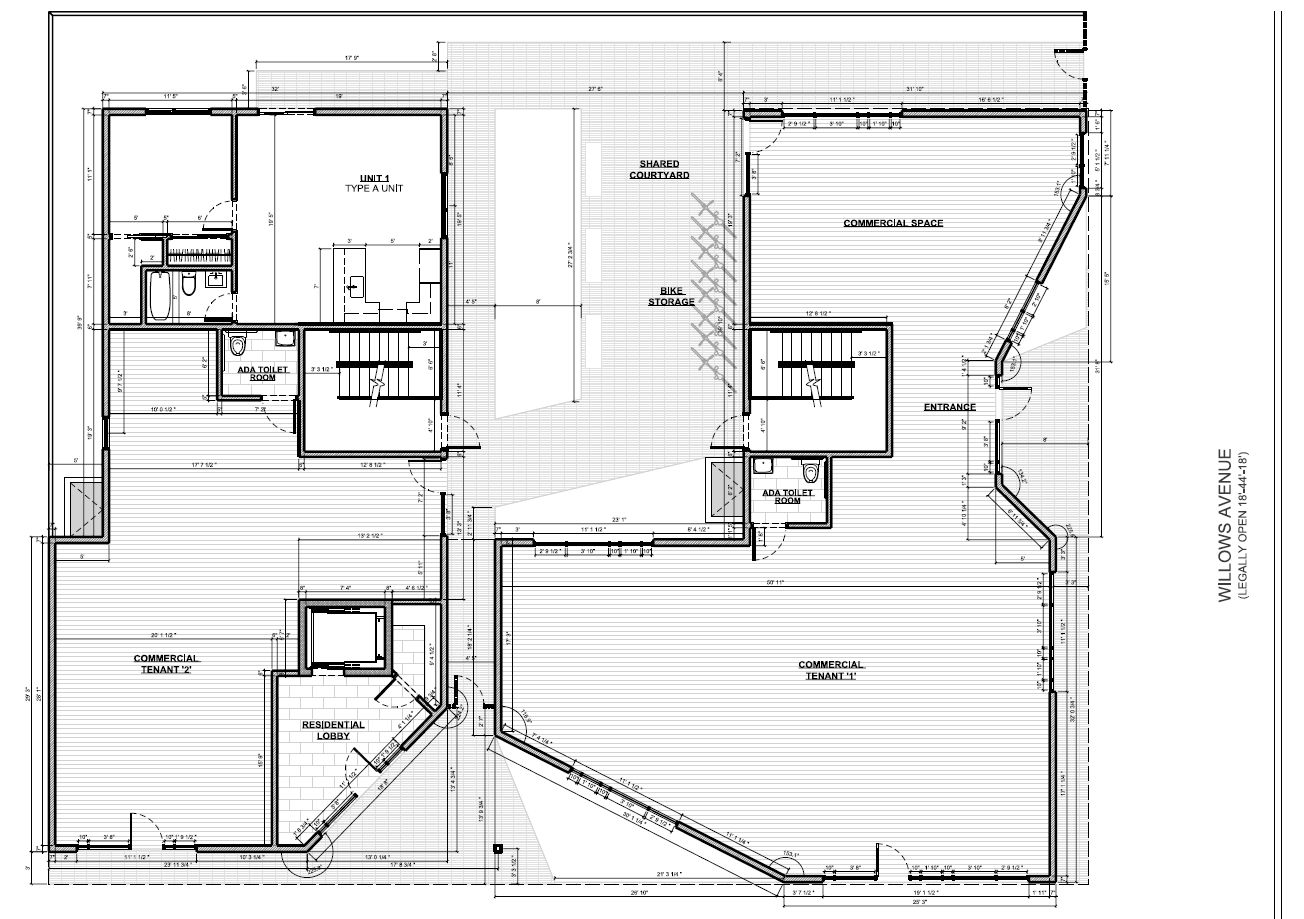
1437 South 58th Street. Ground floor plan. Credit: Studio C Architecture via the City of Philadelphia
The U-shaped building will measure 97 feet wide along 58th Street and 72 feet along Willows Avenue, backed by a nine-foot-wide alley that will lead to a 40-foot-deep, 28-foot-wide central courtyard, where outdoor bicycle parking will be situated. A V-shaped ground-floor indentation facing 38th Street will provide access to a triangular residential lobby, the larger of the two commercial spaces (which will also be accessible via a similar indented niche on Willows Street), and a four-and-a-half-foot-wide covered walkway that will also lead to the courtyard. The remainder of the ground floor will hold the second commercial tenant, which faces 38th Street, and one one-bedroom residential unit, which will measure around 600 square feet and open onto the courtyard.
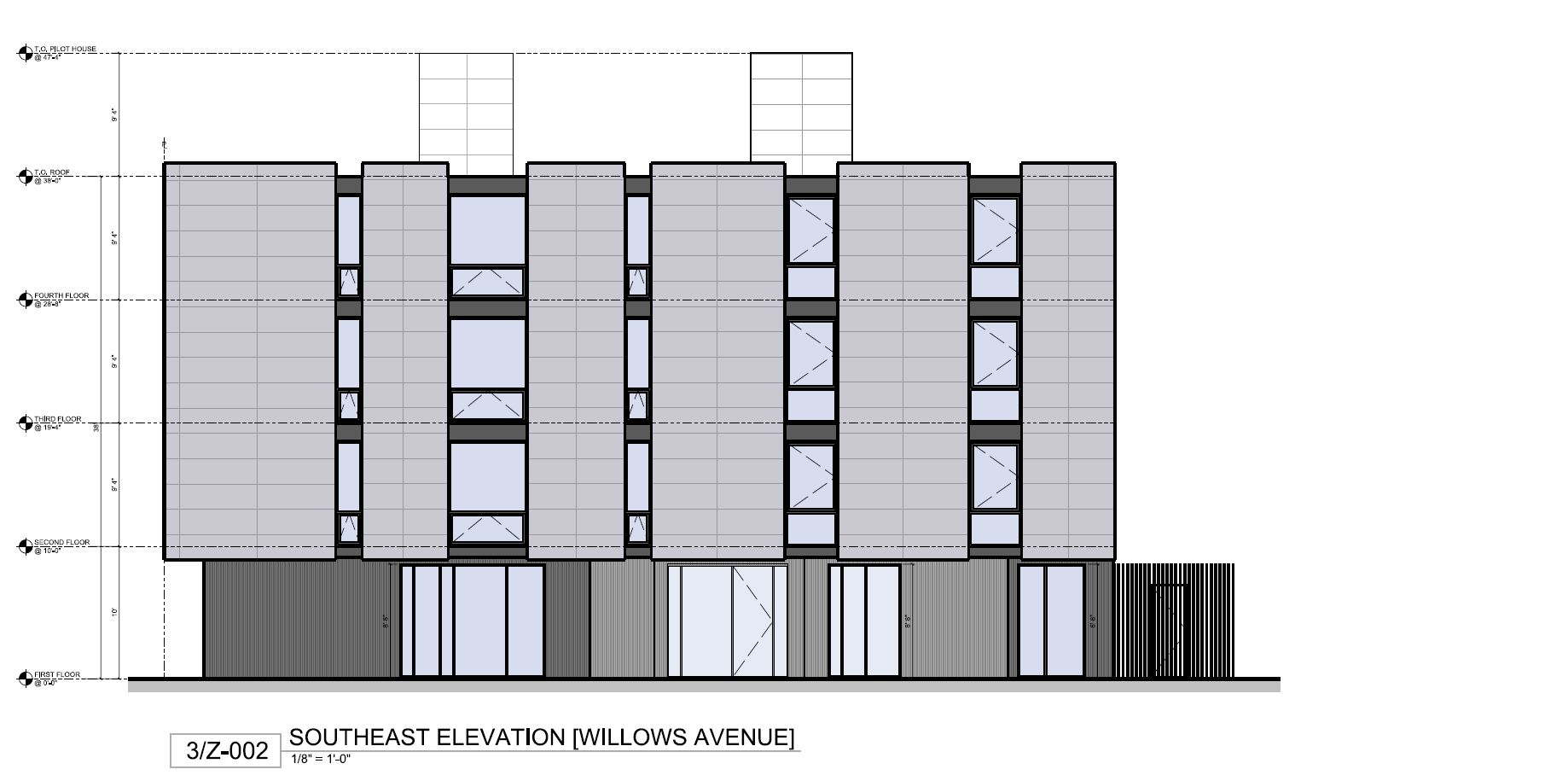
1437 South 58th Street. Building elevation. Credit: Studio C Architecture via the City of Philadelphia
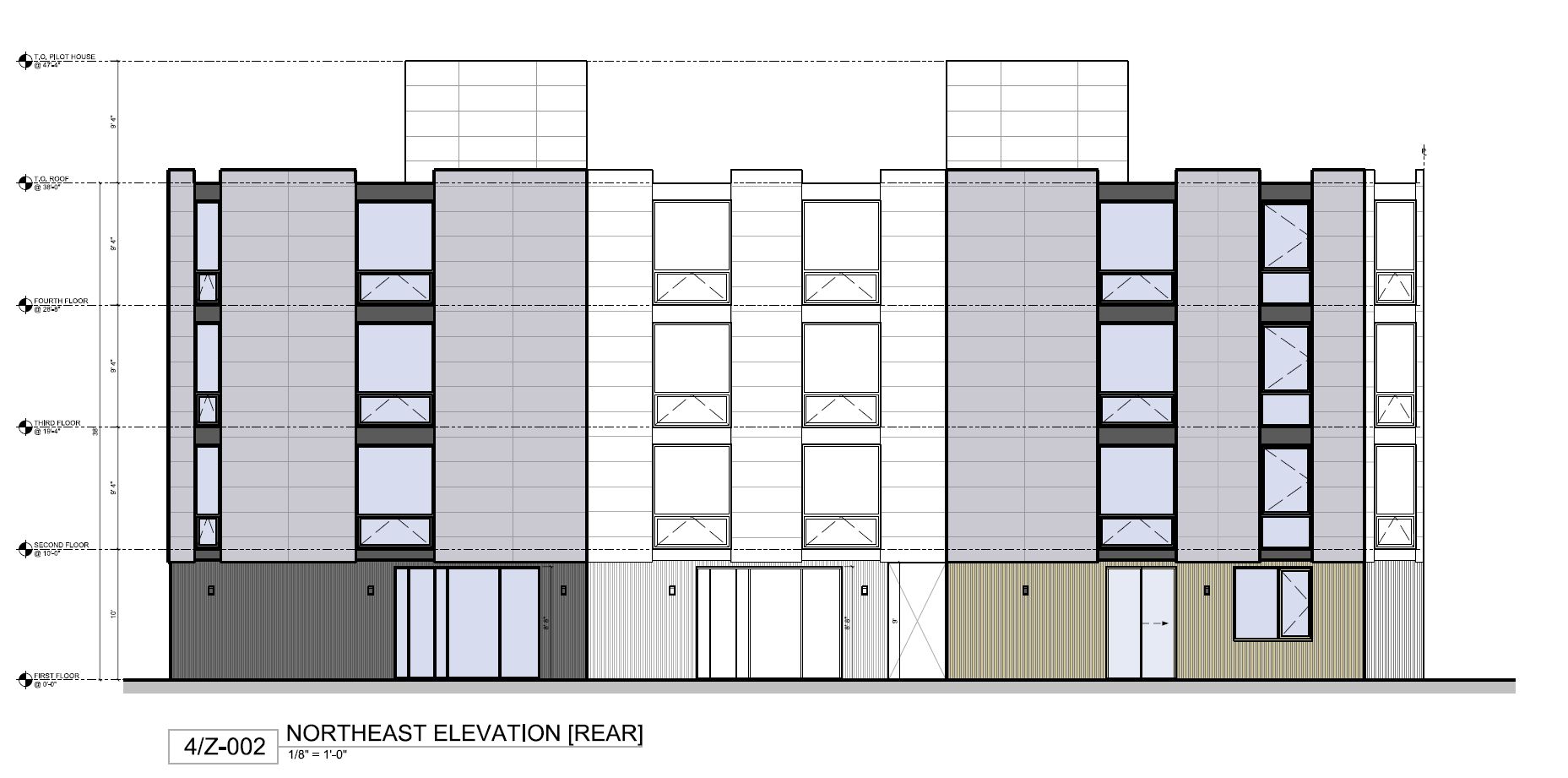
1437 South 58th Street. Building elevation. Credit: Studio C Architecture via the City of Philadelphia
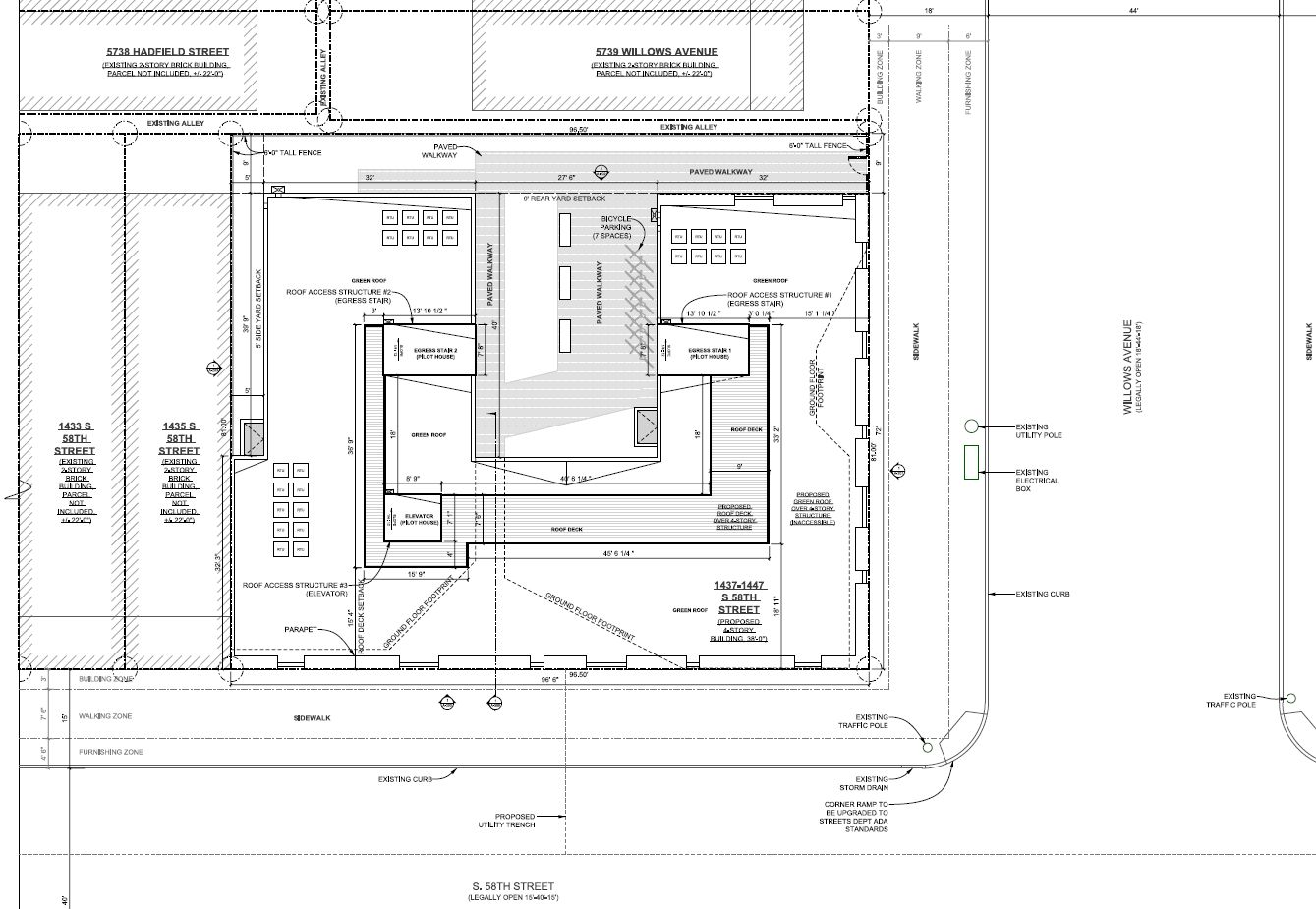
1437 South 58th Street. Roof plan. Credit: Studio C Architecture via the City of Philadelphia
1437 South 58th Street will rise 38 feet to the main roof, maxing out the site’s height limit, and around 47 feet to the top of the pilot house. Rising well above a neighborhood comprised almost entirely of two- and three-story prewar rowhouses, the roof deck promises to open onto panoramic skyline views in all directions. The compact dimensions of the roof deck, which snakes around the central access cores and measures from three to nine feet wide, are surprising, given the roof’s large expanse; on the other hand, a near-complete green roof coverage on roof surfaces outside the roof deck is commendable.
Typical floor-to-floor heights will rise nine feet four inches, which will likely translate to around eight-and-a-half-foot ceiling heights.
The structure’s ground level, a building element that primarily engages with the pedestrian, is made intriguing with an irregular footprint, large retail and residential lobby windows, and what appears to be narrow beige vertical siding. The floors above will appear more prosaic, clad in gray panels interrupted with vertical rows of windows separated by dark gray transom panels.
The mixed-use development will bring much-welcome pedestrian activity to the street corner thanks to its retail component, as well as a relatively high number of residential units. The most unfortunate part of the project, however, is not what it will bring, but rather what it will take away.
In its heyday, the local stretch of South 38th Street was a minor yet dense commercial corridor. Small shops sat at the ground level of a two-block-long ensemble of festive, two-story prewar rowhouses with second-story bay windows decked out with pilasters and dentil course cornices. The roof lines sported matching cornices, pediments, and corner finials.
Like many parts of inner-city Philadelphia, including Southwest Philly in particular, in the postwar era the block experienced a prolonged period of dilapidation and disinvestment. Many of the aforementioned retail establishments were shattered or degraded to a rather shabby state. However, while the rowhouses were revamped and patched over time after time, most, thankfully, have retained their ornamented upper stories and cornice lines.
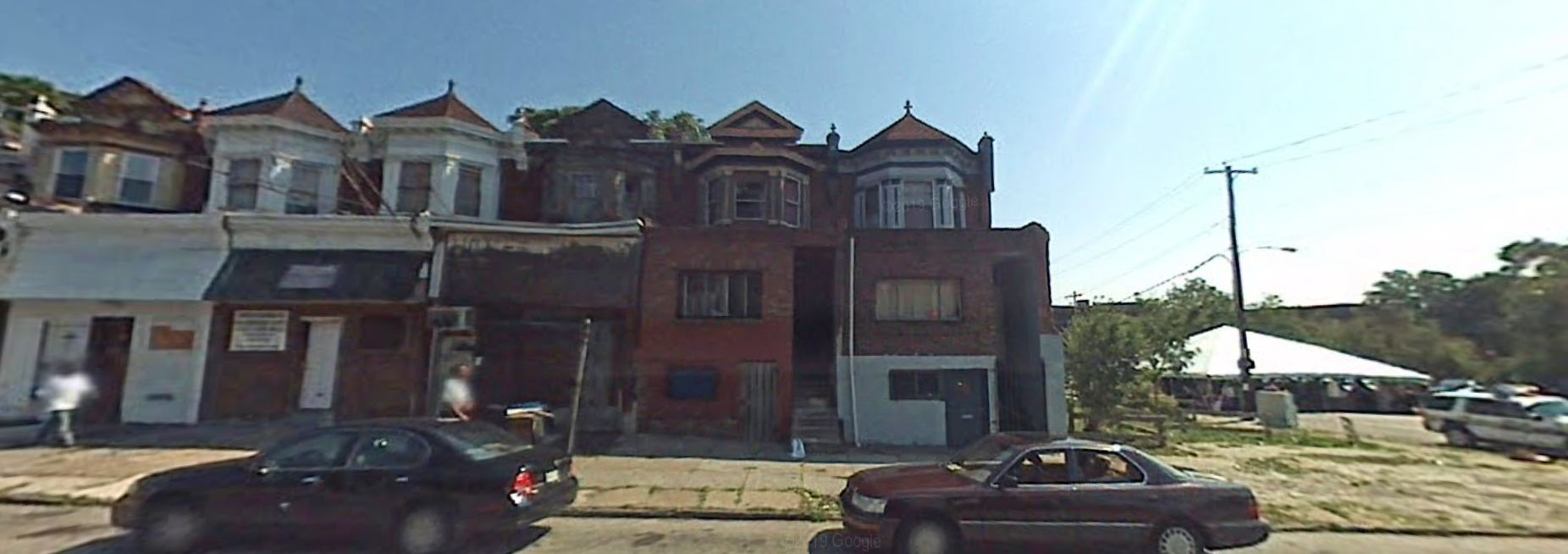
1437 South 58th Street. Site conditions prior to redevelopment. Looking northeast. August 2007. Credit: Google Maps
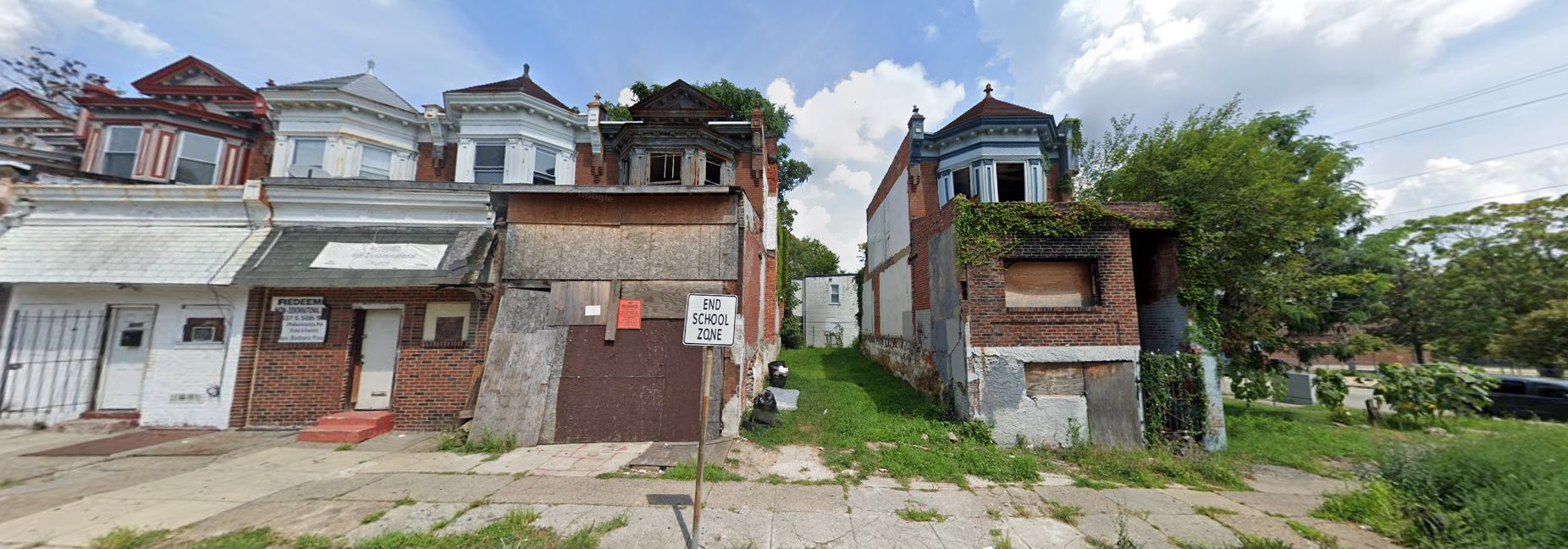
1437 South 58th Street. Site conditions prior to redevelopment. Looking northeast. August 2019. Credit: Google Maps
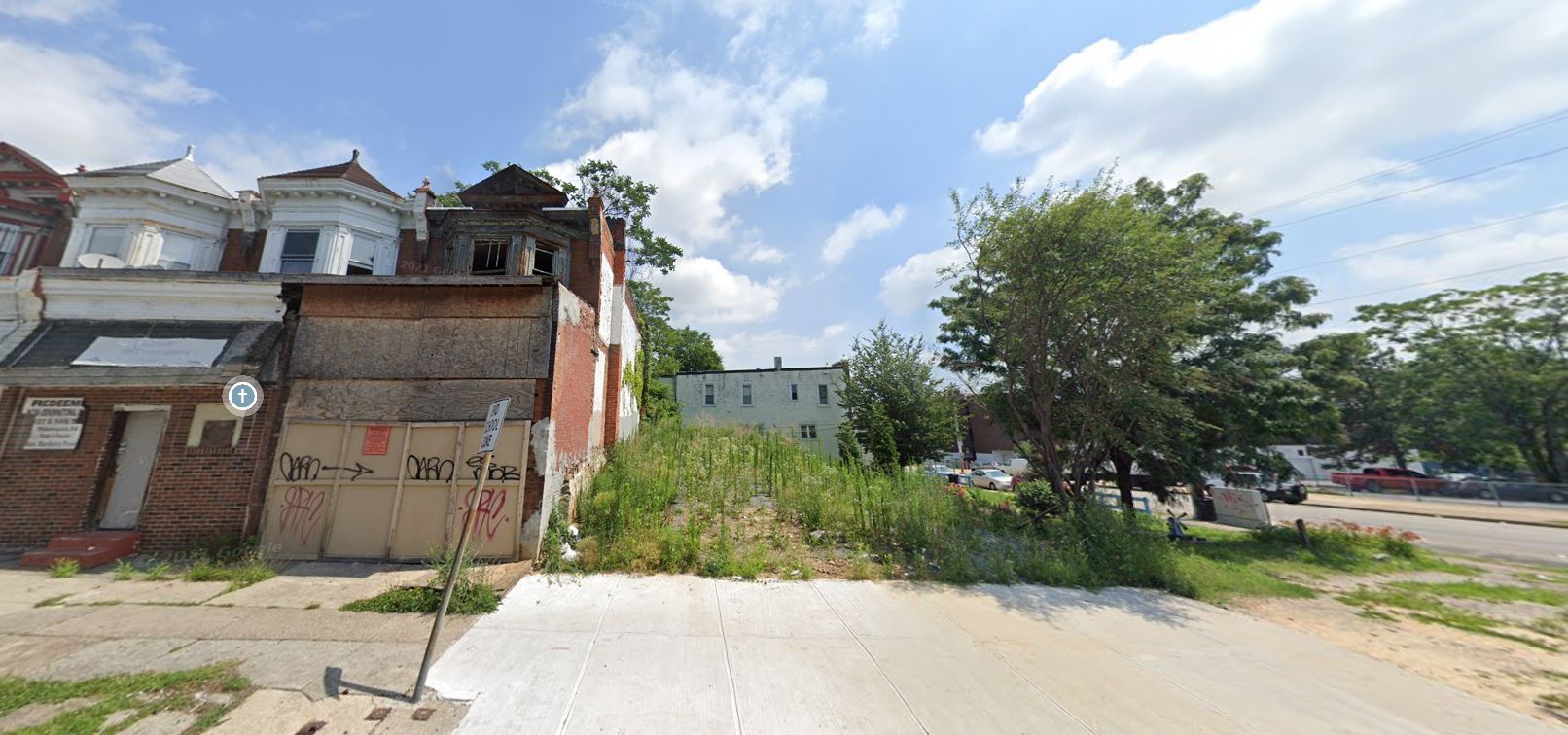
1437 South 58th Street. Site conditions prior to redevelopment. Looking northeast. July 2021. Credit: Google Maps
Worryingly, the past two decades saw an increased number of demolitions on the block. By 2007, two lots at 1445 and 1447 South 58th Street, on the corner of 38th and Willows were cleared out. By 2012, another rowhouse at 1441 South 58th Street was torn down. Some time between 2019 and 2021, yet another rowhouse, at 1443 South 58th Street, which stood shuttered for over a decade, met the wrecking ball. Now, in the near future, the proposal at 1437 South 58th Street will consume two more buildings, at 1437 and 1439 South 58th Street, reducing the former block-long rowhouse ensemble to just three structures.
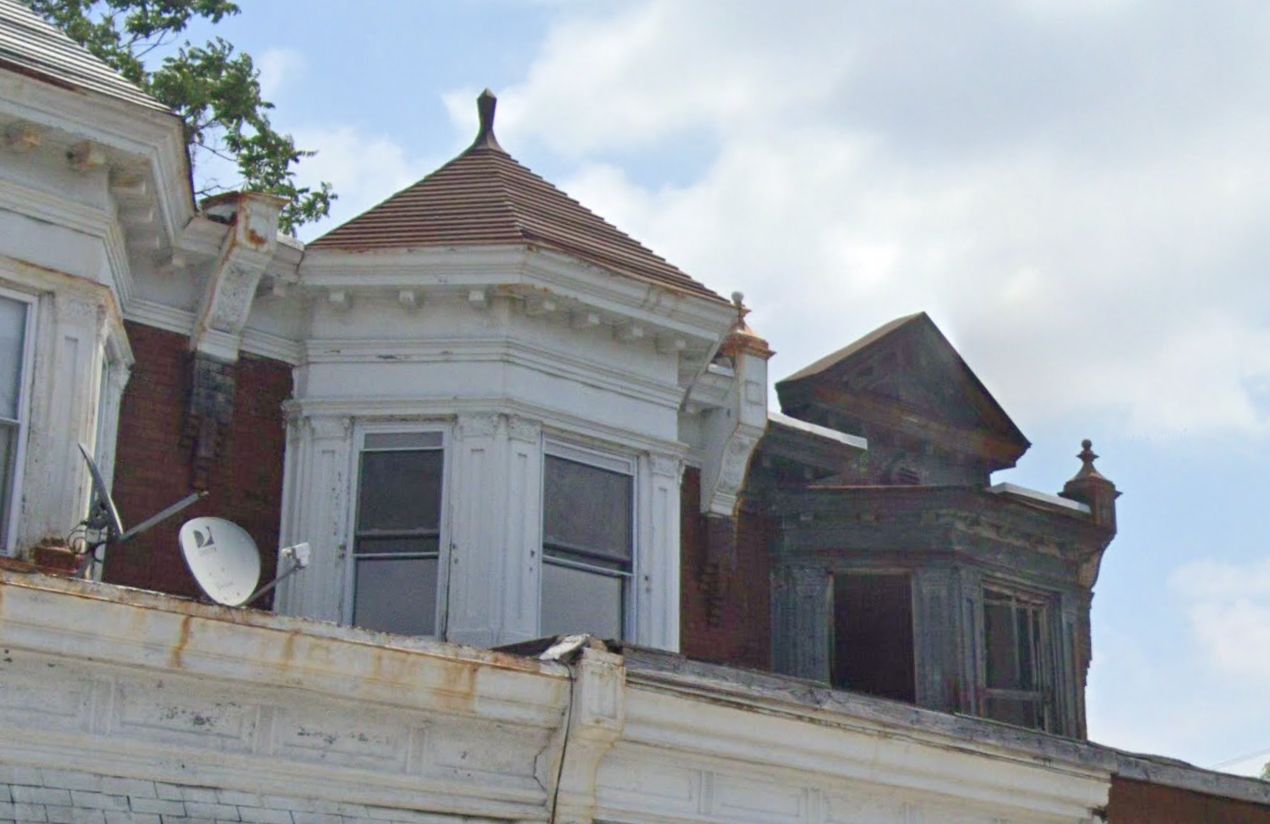
1437 South 58th Street. Site conditions prior to redevelopment. Looking east. July 2021. Credit: Google Maps
1437 South 58th Street will bring a number of benefits to the location and the neighborhood as a whole; however, despite their dilapidated state and hardship of preservation, it is still quite distressing to see two more ornate rowhouses on the block slatted for demolition. While we encourage further development of the neighborhood, we strongly urge Philadelphia’s planning authorities to provide significant incentives for preservation and renovation of the city’s prewar housing stock, perhaps, in part, in the form of additional air rights that may be sold for development on nearby vacant properties.
1437 South 58th Street will rise across the street from the WC Longstreth Elementary School. Cobbs Creek Park, which marks the city’s western boundary, spans a block to the southwest. Route 409 and G buses run along South 58th Street, and the Angora regional rail station and the route 34 trolley on Baltimore Avenue are situated several short blocks to the northwest.

1437 South 58th Street. Roof plan. Credit: Studio C Architecture via the City of Philadelphia
Subscribe to YIMBY’s daily e-mail
Follow YIMBYgram for real-time photo updates
Like YIMBY on Facebook
Follow YIMBY’s Twitter for the latest in YIMBYnews

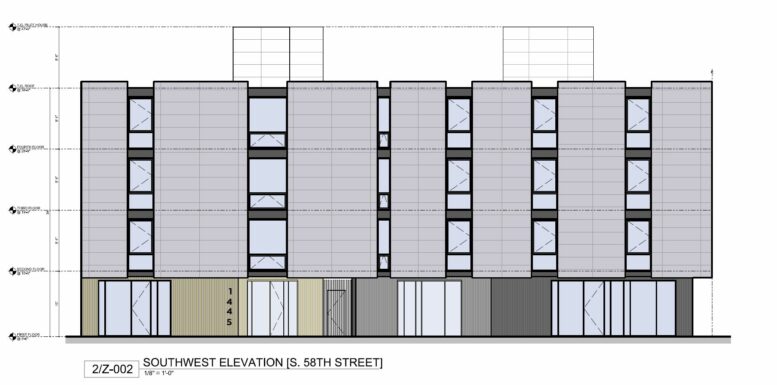
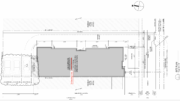
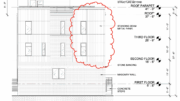
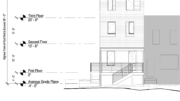
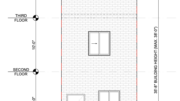
Be the first to comment on "Permits Issued for 1437 South 58th Street in Kingsessing, Southwest Philadelphia"