The 17th Place on Philadelphia YIMBY’s December 2021 Development Countdown goes to 21M, a 350-foot-tall mixed-use tower proposed at 2100 Market Street in Center City West. Developed by the Brandywine Realty Trust, the project has been in the works for several years and has seen various iterations, with the latest one designed by Edry McHenry Architects. Since we last reviewed the project for our last year’s countdown, no permits have been filed nor has any progress has been made at the site, where a parking lot continues to operate.
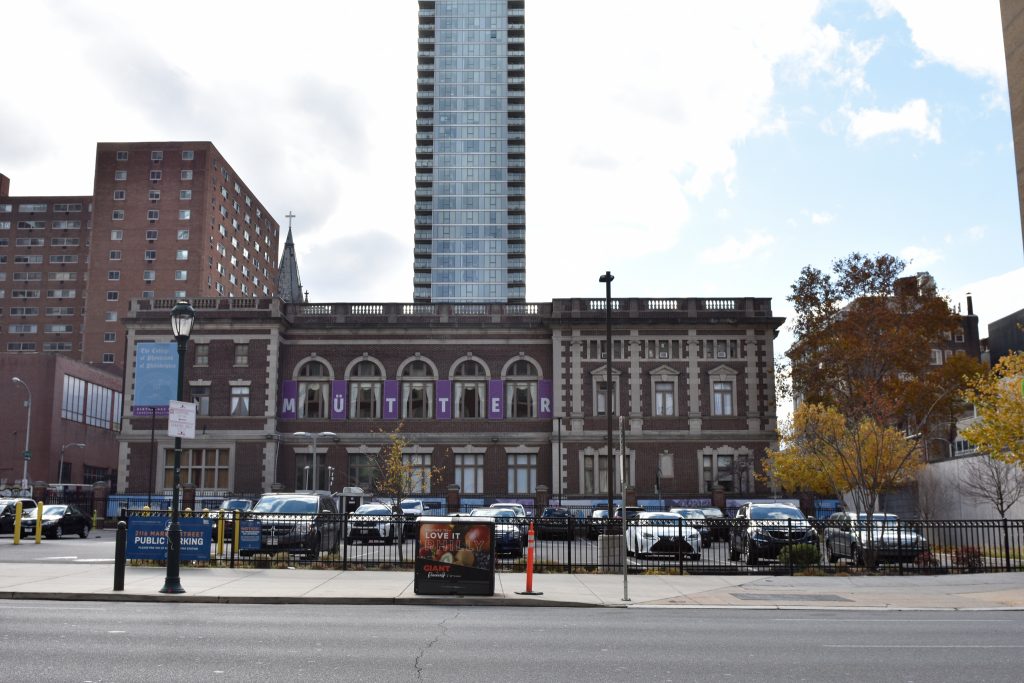
2100 Market Street. December 2021. Photo by Jamie Meller
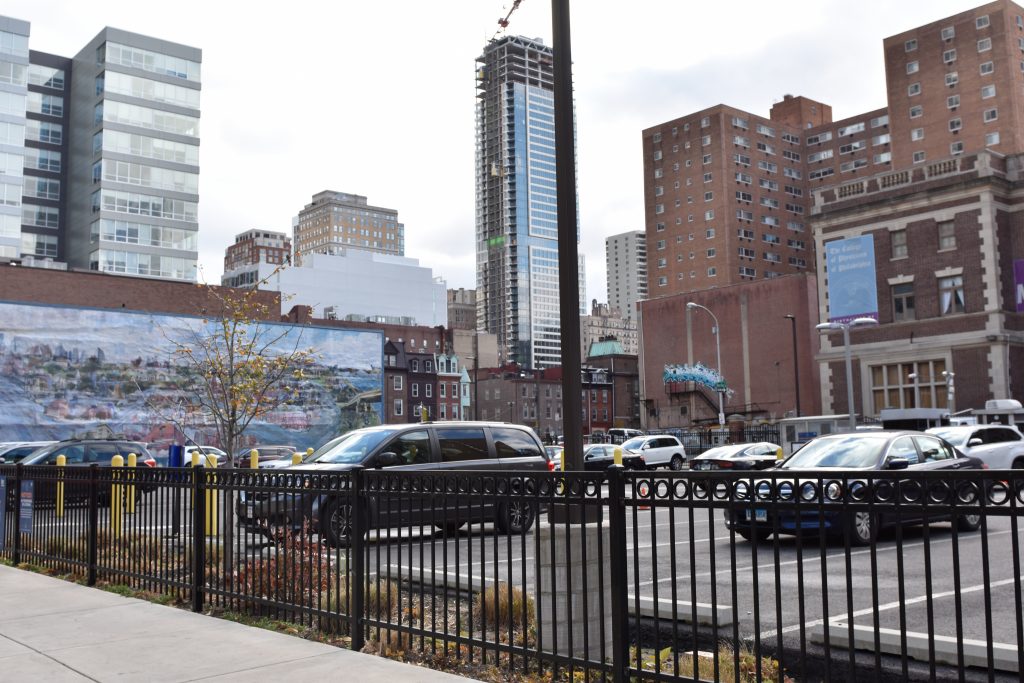
2100 Market Street. December 2021. Photo by Jamie Meller
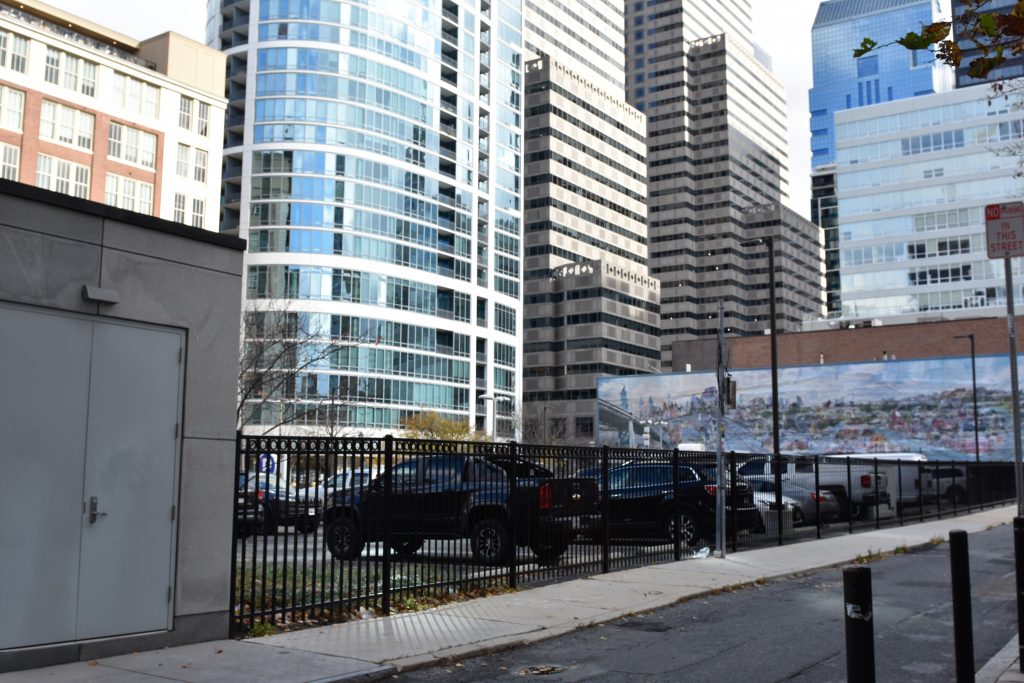
2100 Market Street. December 2021. Photo by Jamie Meller
The latest proposal boasts an attractive, if unusual, design. The lower floors are massed as two separate, bronze-colored towers that support an angled, all-glass upper portion. On one hand, the design appears gimmicky, if not outright silly, with its whimsical facade and a “pants”-like appearance (which is not a YIMBY-coined term, as similarly-massed buildings, including a supertall in China, have been referred to by the moniker in the past). On the other hand, the massing makes clever use of the available square footage, placing the bulk of interior space in the coveted upper floors.
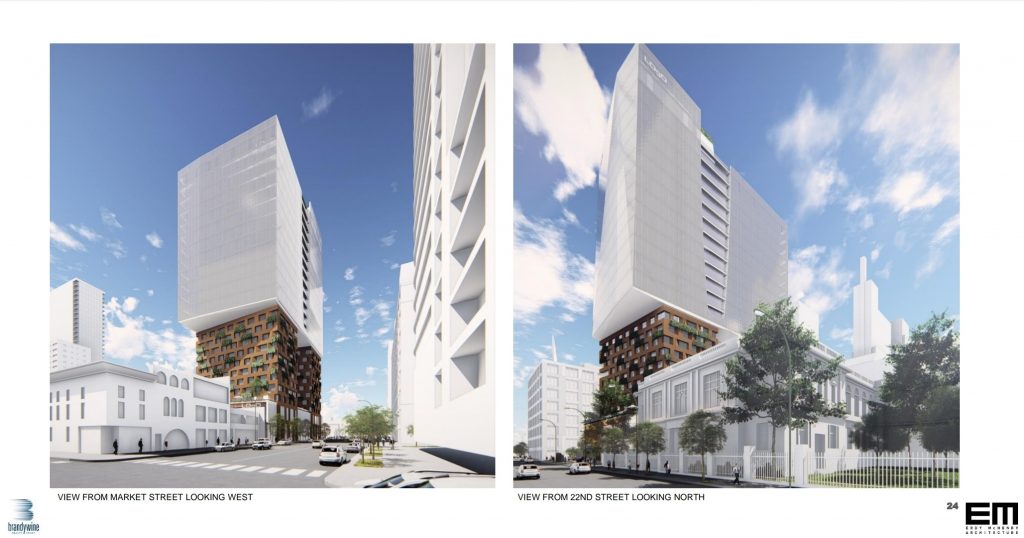
21M rendering via Center City Residents Association
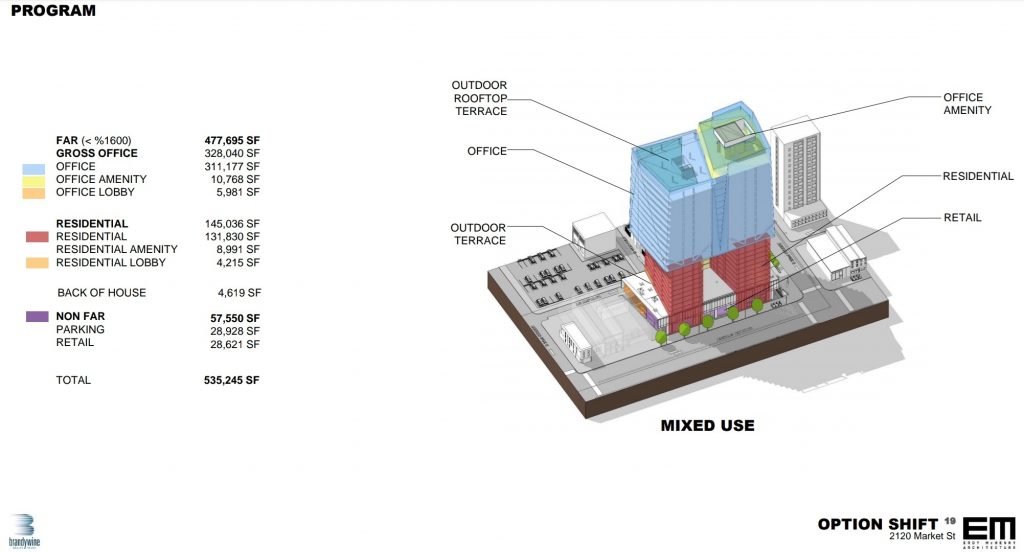
21M at 2100 Market Street via Center City Residents Association
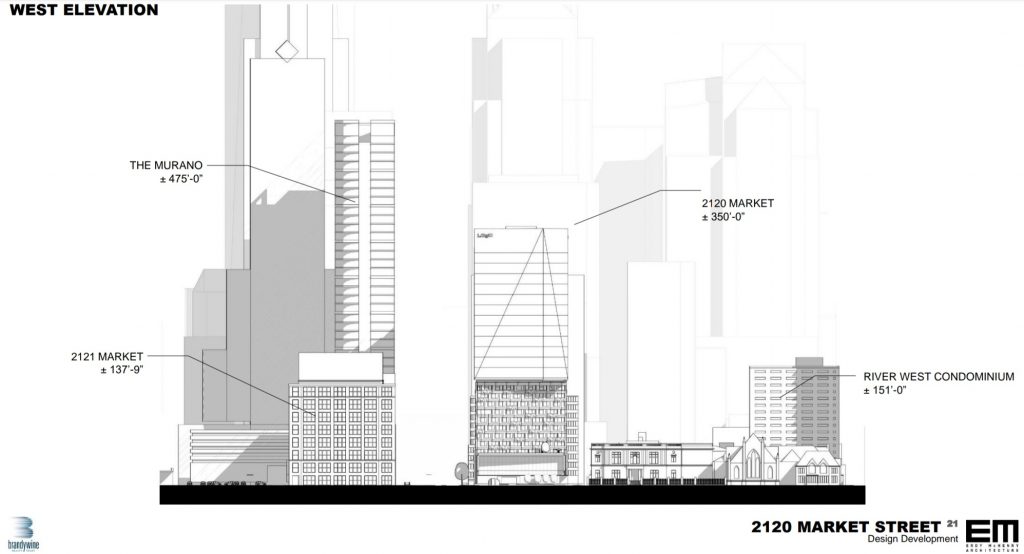
21M west elevation via Center City Residents Association
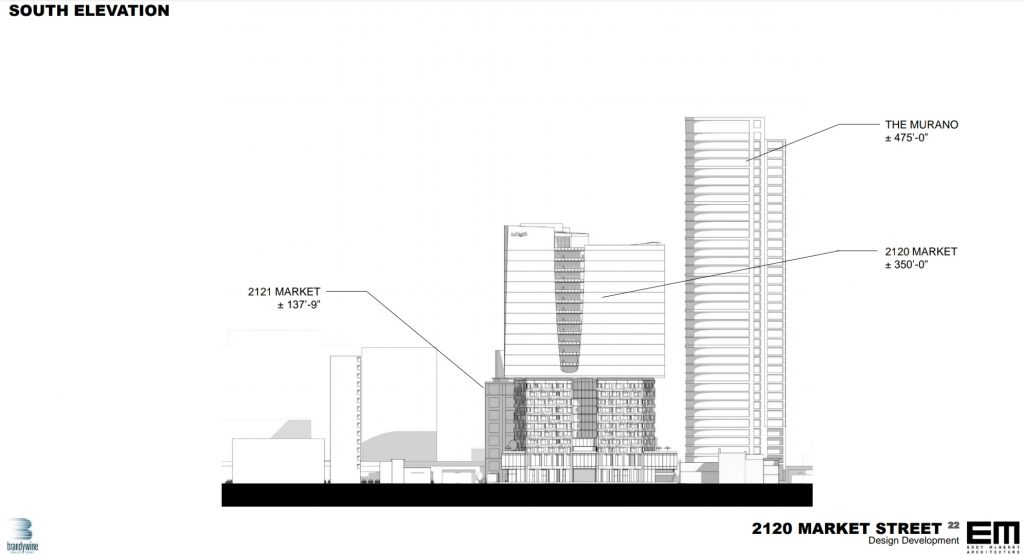
21M south elevation via Center City Residents Association
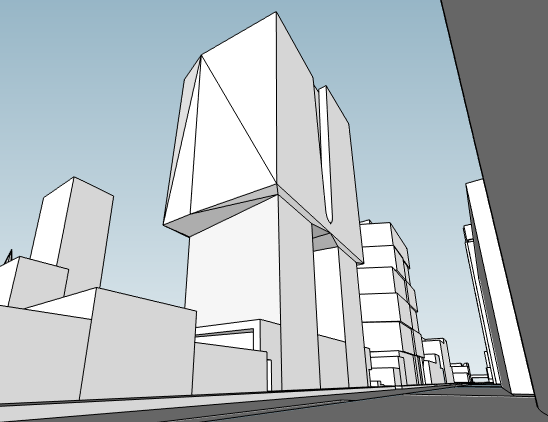
2100 Market Street aka 21M from the corner of Market Street and North 21st Street. Model By Thomas Koloski
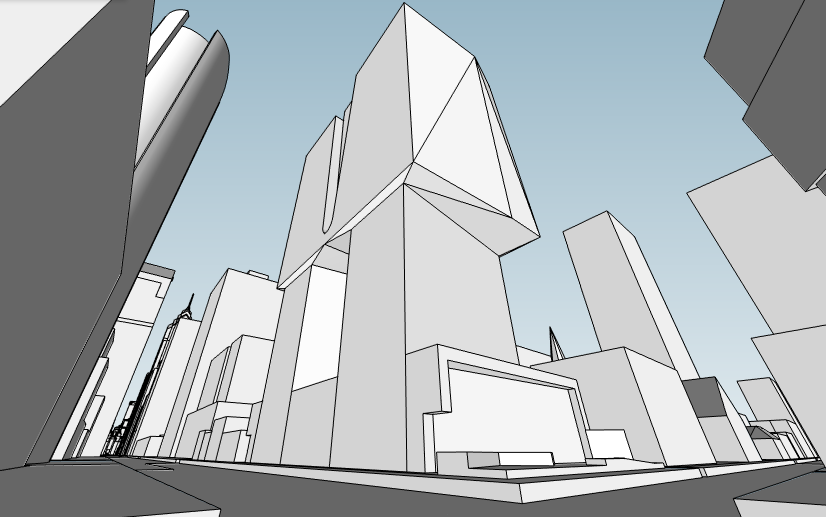
2100 Market Street aka 21M from the corner of Market Street and North 21st Street. Model By Thomas Koloski
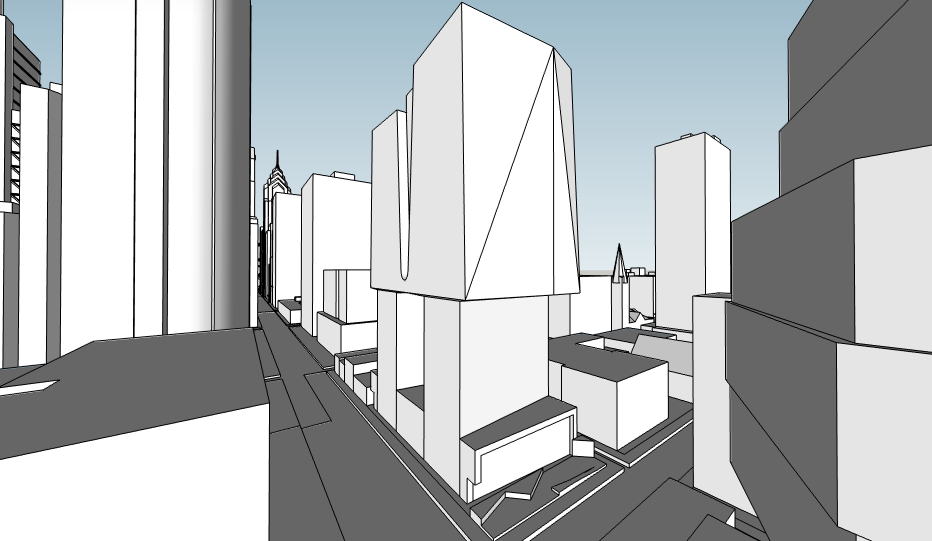
21M at 2100 Market Street. Model By Thomas Koloski
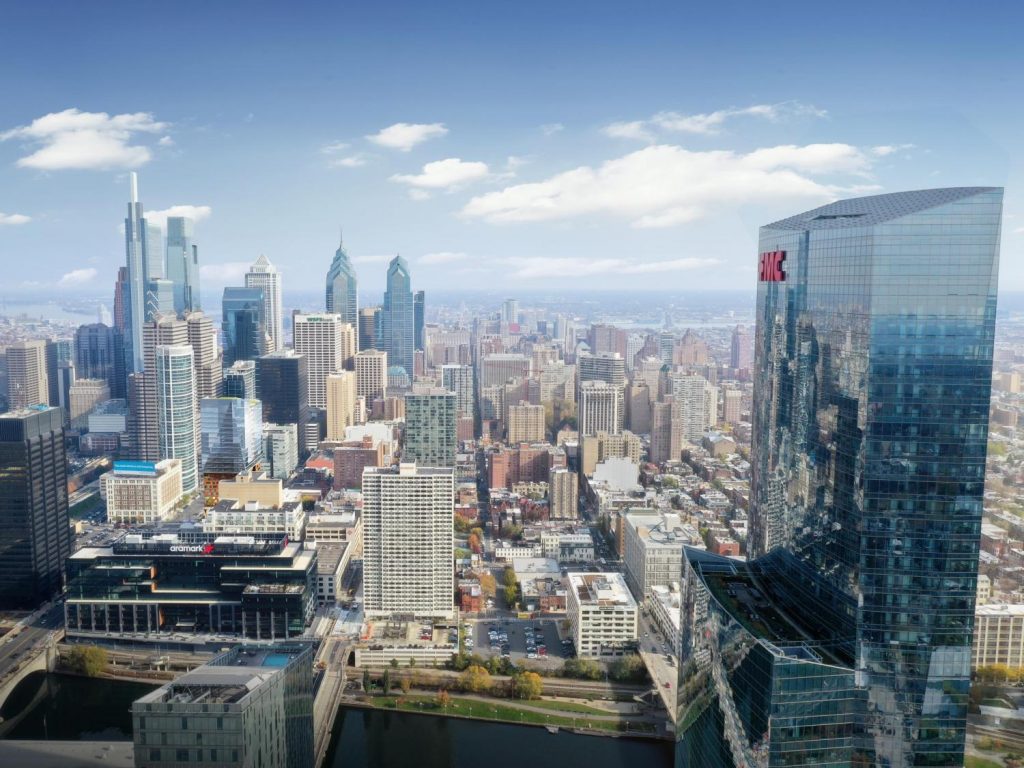
21M rendering. Photo from Brandywine Realty Trust
Given the lack of progress or news regarding the project over the course of the past year, it is quite possible that the development may be redesigned yet again. If that happens, we hope its height is upgraded again, at least matching some of the earlier proposals. If anything, the delay may prove to be a blessing in disguise. Center City West, an area situated along business district core to the east and University City to the west, has long been a forlorn no-mans-land dominated by parking lots. These days, however, it is on the precipice of major change, with a number of major developments in various stages of progress. Once these projects, including the office building under construction nearby at 2222 Market Street, come onto the market, it will certainly become easier for Brandywine to attract a major anchor tenant or development partner for the project, which may see an increase in scale and offerings.
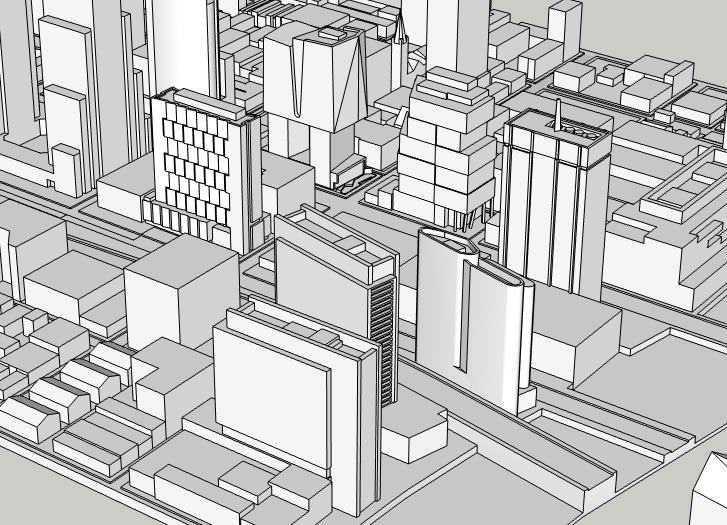
21M and many proposals in Center City West. Model By Thomas Koloski
Subscribe to YIMBY’s daily e-mail
Follow YIMBYgram for real-time photo updates
Like YIMBY on Facebook
Follow YIMBY’s Twitter for the latest in YIMBYnews

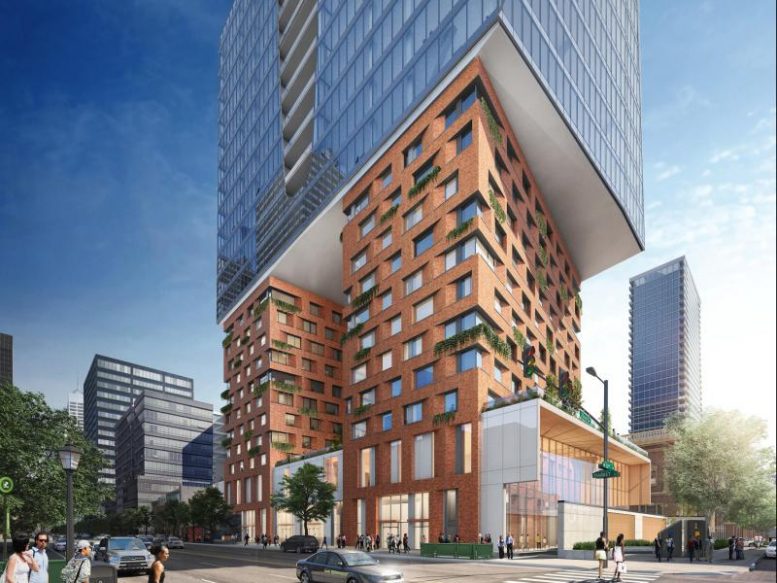




This building was presented months ago: there is still something strange about setting a glass box atop a masonry building without any relationship between the two..leaving the lower part in shadow on all sides: Seems like this idea could be stronger if on one side, the base section continues skyward, so there is an architectural connection. It’s just weird – for weird sake. The masonry part is a far more thoughtful part of the project….doesn’t seem the architects care about the glass box. Also, what will the underside really look like over time…just a white painted sheetrock plain of no material?
They could always cover it in mirrors like they did for the borg cube The Bridge in Old City. But I don’t think anything could save this design.
Before they build, they need to bring signed leases from blue chip tenants who will demand a say in giving feedback about the design which must meet corporate tastes
That’s all fine, but, the idea of the design is still suspect and for the residents living in the shadow, it’s underrated. There are tweaks to the design that would make this idea stronger.
Why this city can’t boom like other city , everything is a slow process
Try again….you can do better than this. I agree with J…it’s weird.
No way anyone can build a building that looks like this. Yes, it’s unique and will probably drawn a ton of national attention for it’s architecture. However, it looks like an abandoned TRANSFORMER military project.
This has got to be the most hideous designs imaginable. If Philadelphia wanted to be creative, you failed. Please don’t build this. Period. No reason. Just don’t build it.
EEEEEEEEEEWWWWWWWWWWWWWWW!!!!! A walking, breathing freak show!
Bizarre!
Besides the bottom levels being damned to eternal shadow, they are yet envisioned with luxuriant hanging gardens. And of course not a molecule of precipitation will ever naturally reach them. Truly every aspect of the proposal is preposterous to the same degree.
They seriously hired an architectural firm for this; a group of students can do better and not waste precious commentary.
Clearly, nothing is going to happen at this location for a while so please to not agonize oneself further with the design equivalent of a pandemic nightmare.
This would be a Frankenstein’s child, the issue of a loveless marriage of old and new Philadelphia.
The hanging vegetation is a red herring/distraction from the ugliness of this design; guaranteed the building will never have that hanging vegetation there.