Updated renderings have been revealed for 21M, a 350-foot-tall mixed-use tower at 2100 Market Street in Center City West and number 17 on Philly YIMBY’s December 2020 Development Countdown. The project is being developed by Brandywine Realty Trust and has recently received a new design by Edry McHenry Architects with a considerable height reduction. Brandywine Realty Trust has been trying to redevelop the site into a tower for a few years now, but it looks like it will soon move forward once an anchor tenant is found. While Brandywine and other media outlets have not released any information on the tower yet, a section on 21M was added to the Brandywine site showing two new renderings and some details on the project.
The site, located close to the Schuylkill River, has sat undeveloped for many years, and was the scene of a tragedy when six people were killed when a building under demolition collapsed next door on June 5, 2013. Two years later, a design was revealed for the site by NBBJ. This funky, Jenga-like design would have risen to 500 feet, with nine blocks stacked to form a tower on the west side of the site with a large podium going almost halfway up the building.
Unfortunately, the project has received a height cut bringing the tower’s height to 350 feet. Despite falling short of the threshold for skyscraper status, this is still the tallest proposal in the Center City West.
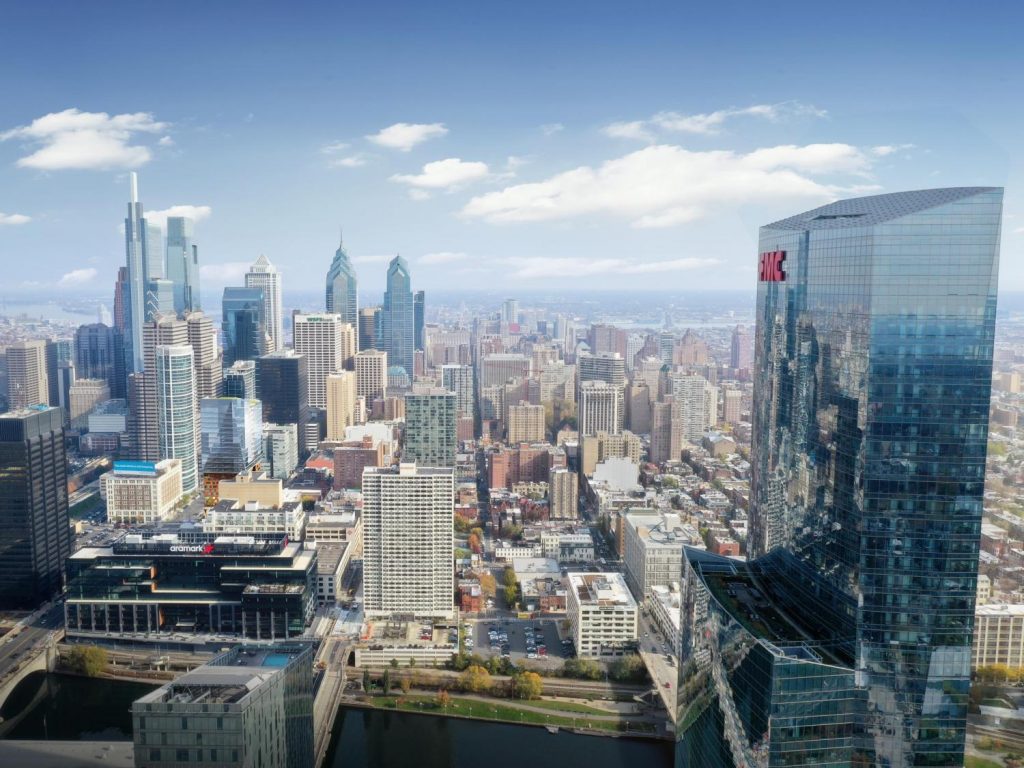
21M rendering. Photo from Brandywine Realty Trust
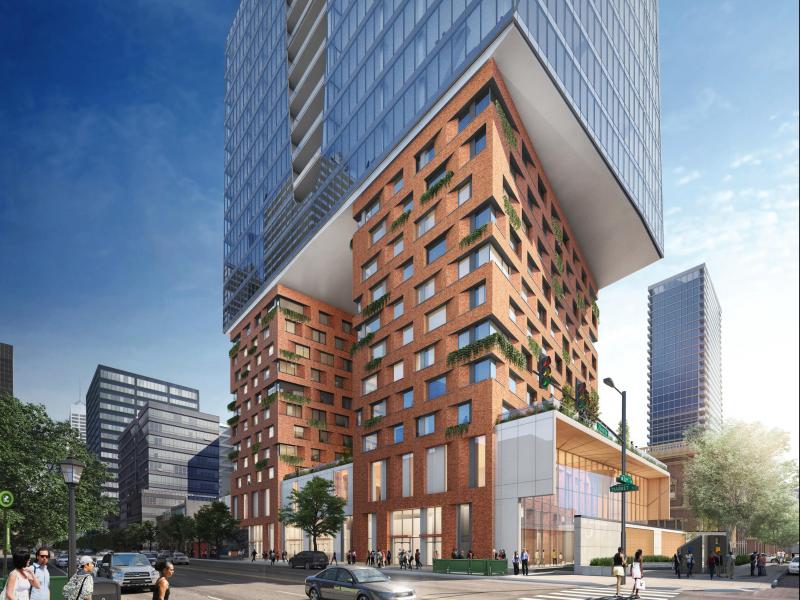
21M rendering from the corner of Market Street and North 22nd Street. Rendering from Brandywine Realty Trust
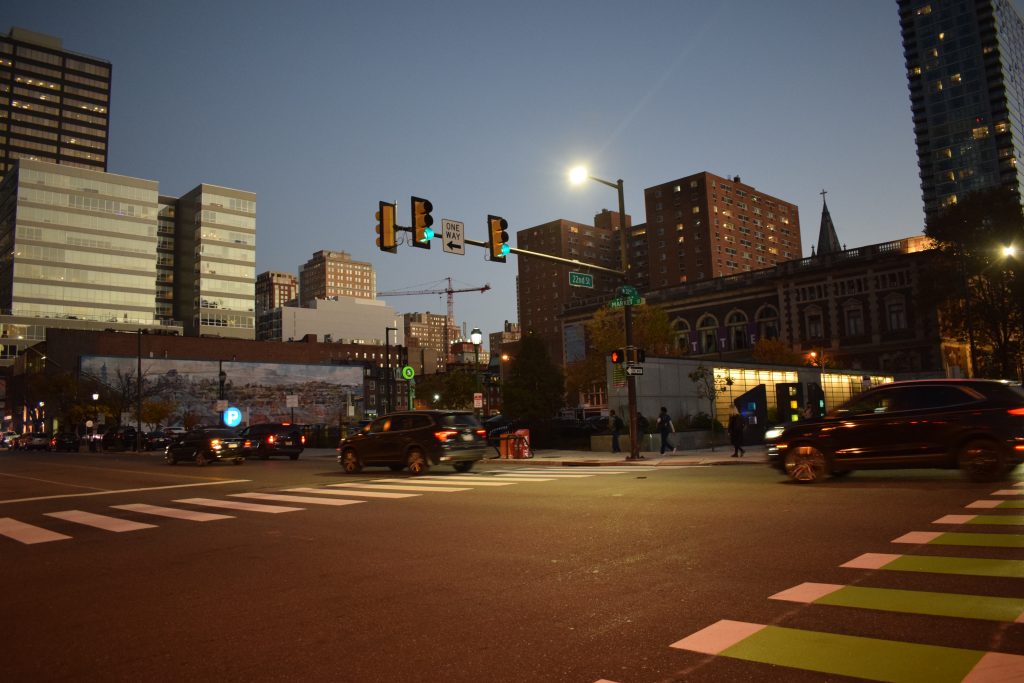
21M site from the corner of Market Street and North 22nd Street. Photo by Thomas Koloski
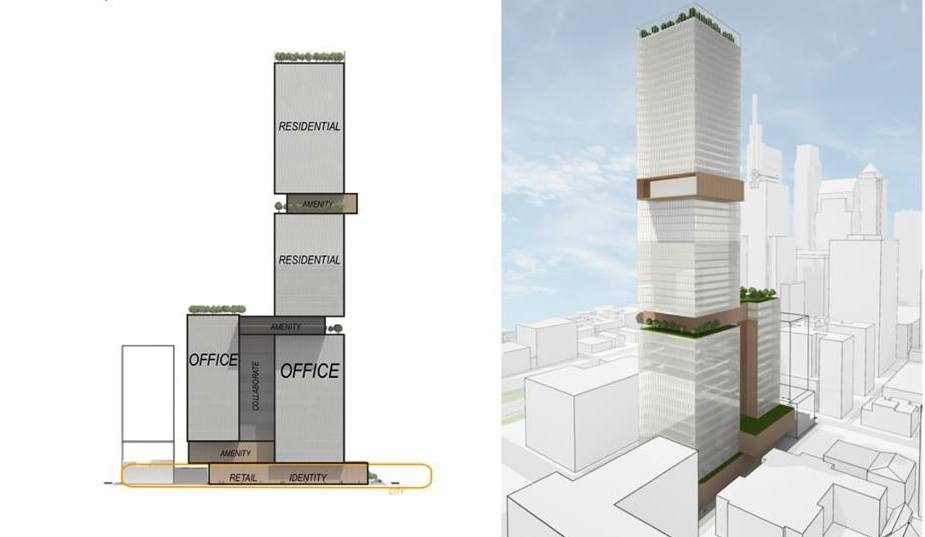
2100 Market Street via NBBJ
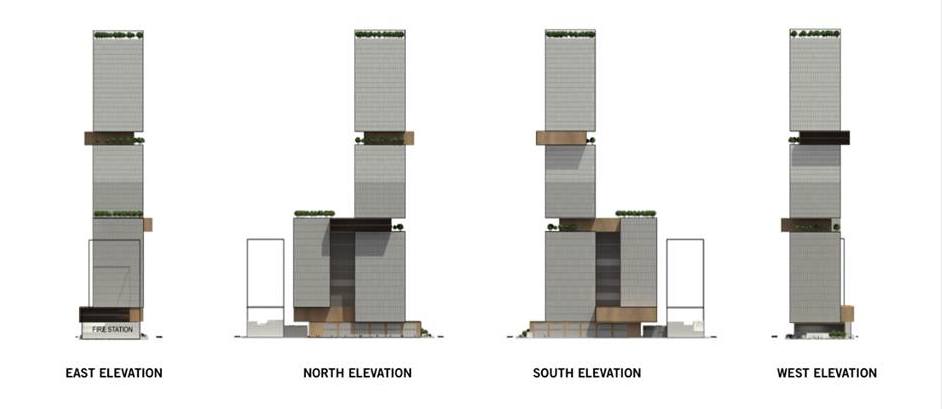
2100 Market Street elevations via NBBJ
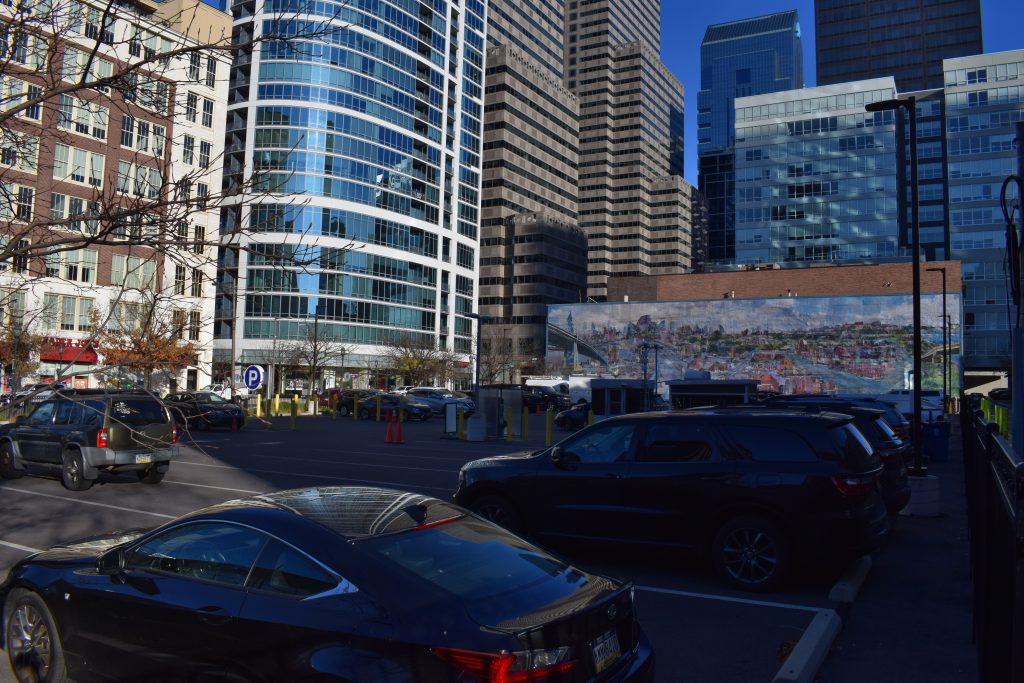
21M site. Photo by Thomas Koloski
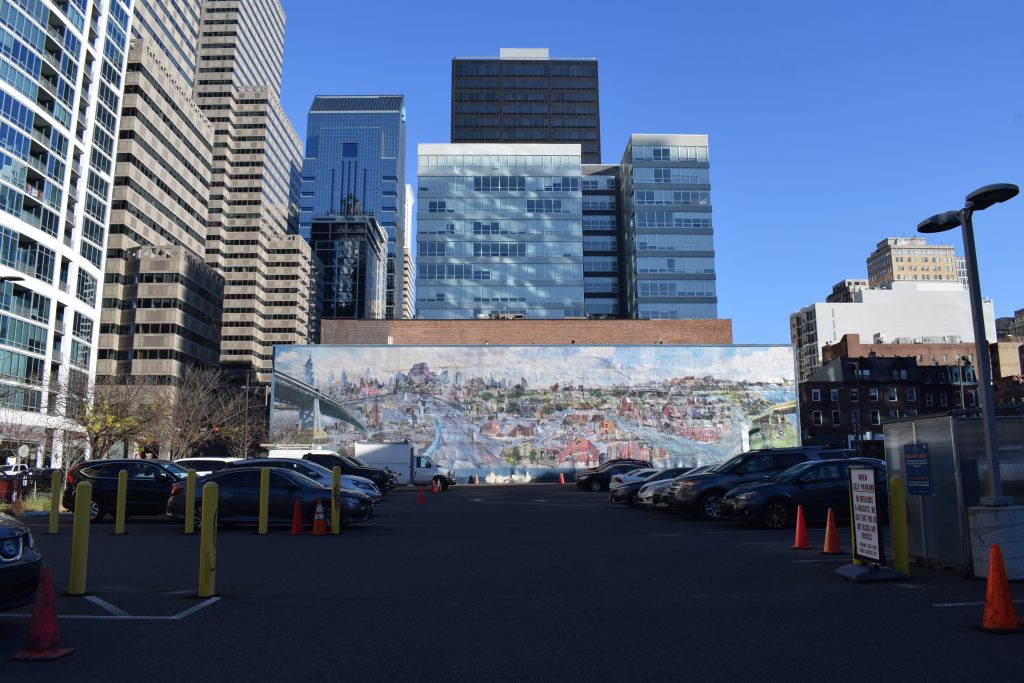
21M site looking towards the Philadelphia Fire Department. Photo by Thomas Koloski
Little information has been released about the project since the news of its height reduction last fall. Last month, two new images were posted online of the new design along with another PDF from the Center City Residents Association, showing the new design in great detail. The images below are from the PDF along with our 3D projections.
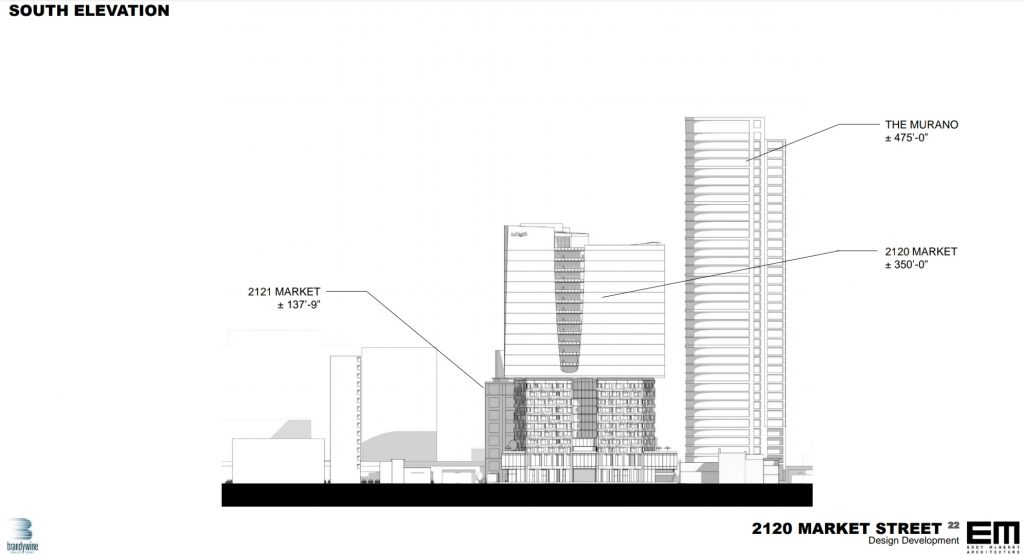
21M south elevation via Center City Residents Association
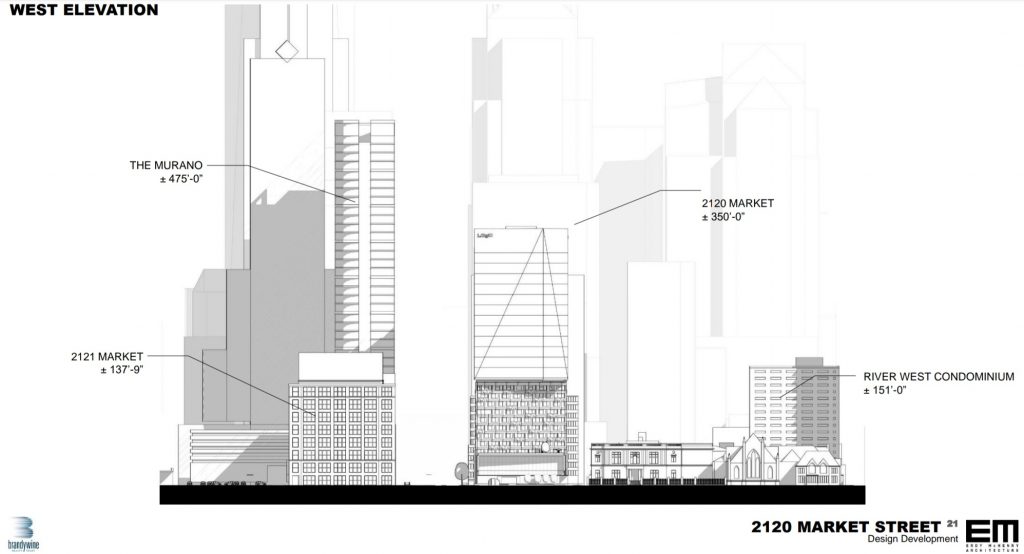
21M west elevation via Center City Residents Association
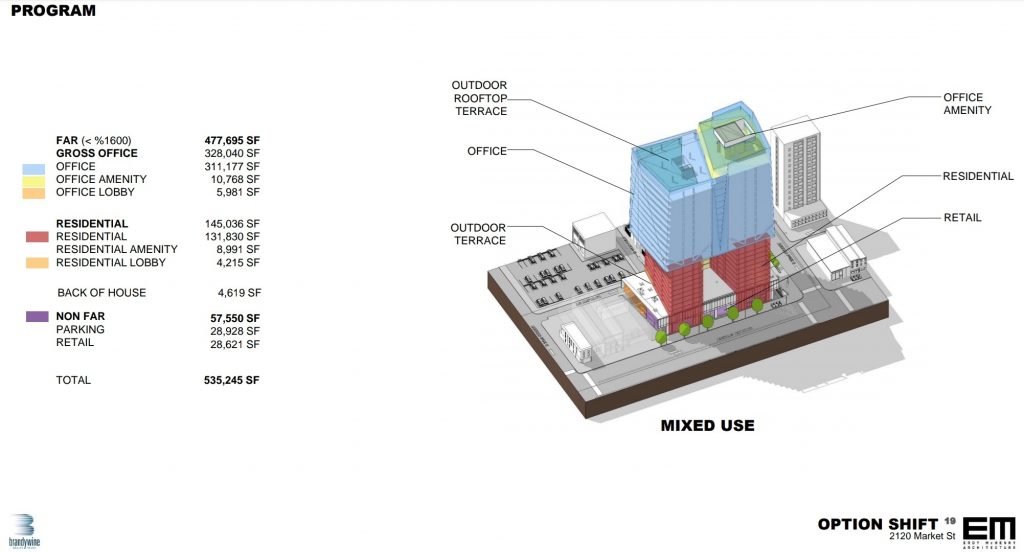
21M via Center City Residents Association
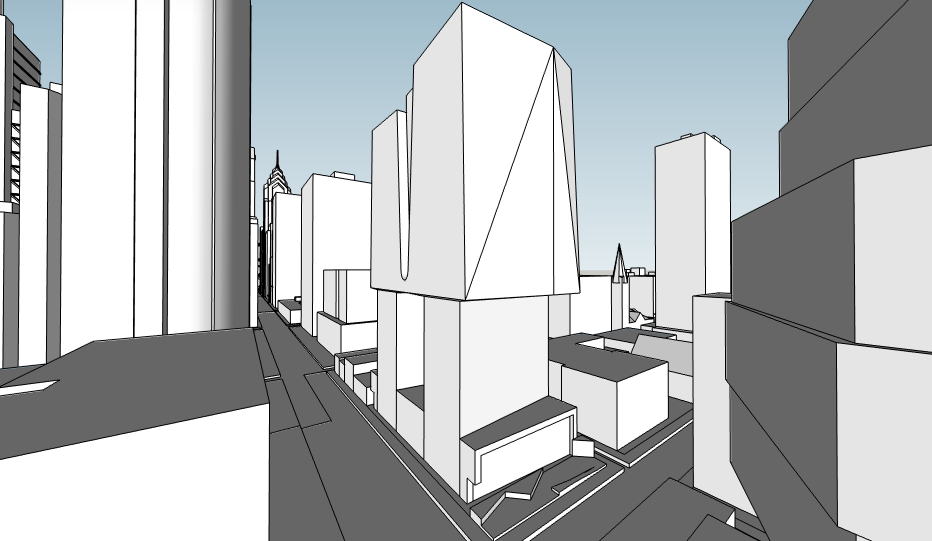
21M. Model By Thomas Koloski
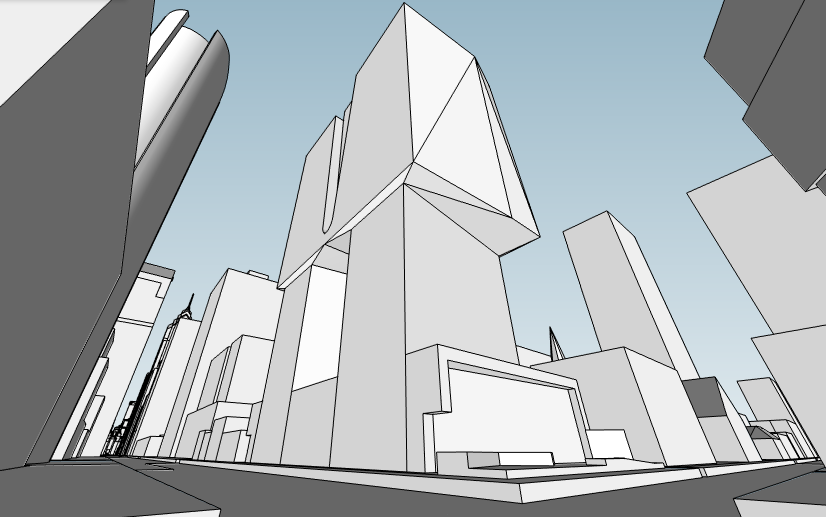
21M from the corner of Market Street and North 22nd Street. Model By Thomas Koloski
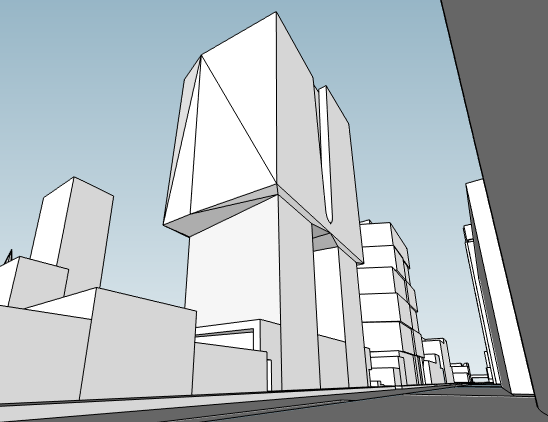
21M from the corner of Market Street and North 21st Street. Model By Thomas Koloski
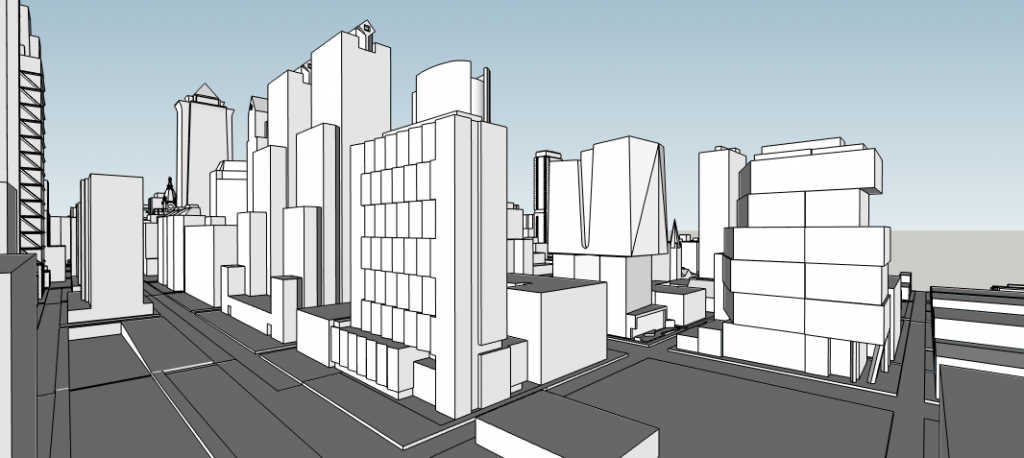
21M from Riverwalk. Model By Thomas Koloski
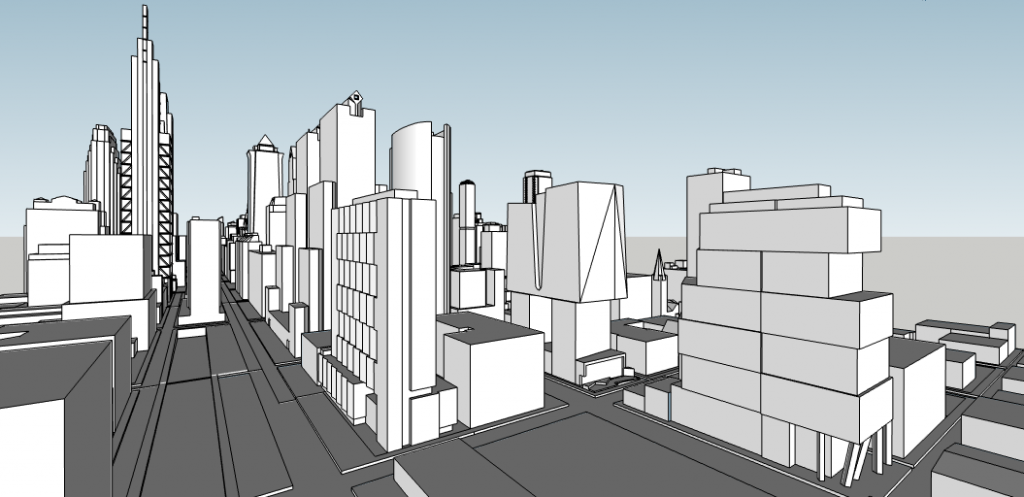
21M from 2301 John F. Kennedy Boulevard. Model By Thomas Koloski
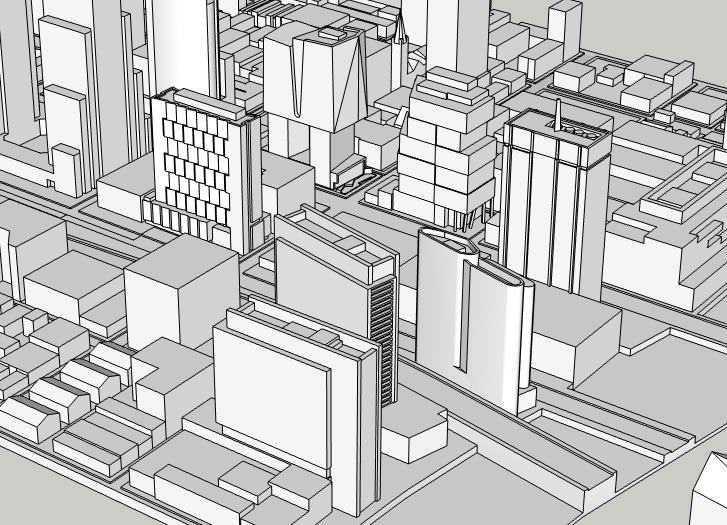
21M and many proposals in Center City West. Model By Thomas Koloski
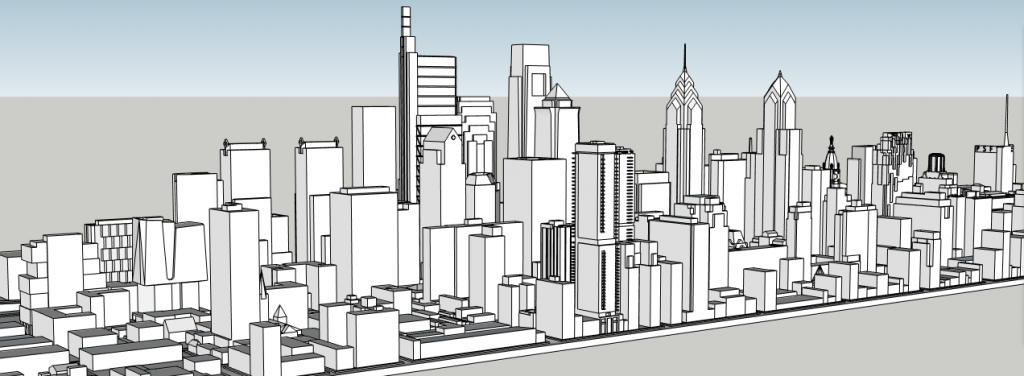
21M in the Philadelphia skyline. Model By Thomas Koloski

21M in the Philadelphia skyline. Model By Thomas Koloski
No construction timeline or completion date has been announced.
Subscribe to YIMBY’s daily e-mail
Follow YIMBYgram for real-time photo updates
Like YIMBY on Facebook
Follow YIMBY’s Twitter for the latest in YIMBYnews

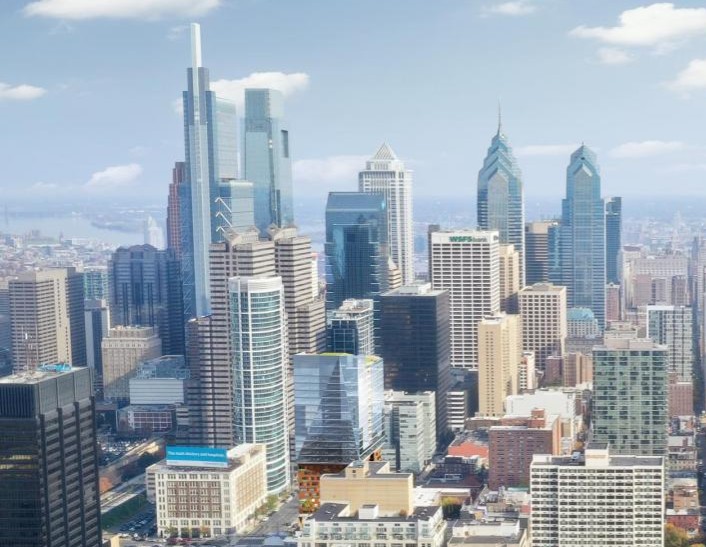




Strange proposal — why residential on the bottom and office on the top? The uses should be flipped. I don’t love the design and the mashup of styles, but the podium is somewhat neat and always good to see a vacant lot being built upon.
The Skyscraper Center still shows the 500 foot rendering.
CDR will hate this design.
Love all the details provided with each development in Philly. Would love to see similar content about NYC projects
CCRA has no friends as they only look out for themselves in their everlasting quest to force midget towers built in their area.
The design looks offensive enough to turn off prospective clients and to attract them to 30th street area where a supertall will be built once three huge elephants sign on the dotted line. That is the best way to piss off CCRA if that purported tower midget dithecabiles on arrival and the site left undeveloped until we get elected a Mayor with balls and ability to lead.
dies on arrival in my above comment due to computer garbage
Don Pulver’s proposed building on 1300 Market street would fit two client elephants given its closeness to Frankford El & Broad Street Subway and Regional Rail stations minutes away. Yet law firms and professional corporations prefer to locate West of City Hall instead of East.
I found more details on another site.
I agree with everyone here; the design looks hideous!
There is no reason for such a short tower with those ugly legs holding it together.
Why so ‘short’? The apartment market in CC seems just as hot as at any time in this cycle. If the developer is locked on this design, just add 10 or 12 floors to the apartment sections. But the whole thing just seems off. I can’t imagine it getting built.
It always warms my heart to see a parking lot set to be replaced by mixed use tower proposal.
Looks like Krakatoa mates with Transformer