Nearly a month ago, The Laurel Rittenhouse at 1911 Walnut Street in Rittenhouse Square, Center City, celebrated its topping out with a commemorative event. Designed by Solomon Cornwell Buenz and developed by Southern Land Company, with the Harman Group as the structural engineer, the tower rises 48 stories tall and 599 feet, with additional two floors of mechanical space. The parapet that will soon be constructed will reach 593 feet. The building will house 185 rental apartments and 60 luxury condominium units in the upper portion. Today, Philadelphia YIMBY shares skyline photos taken during our tour of the skyscraper as seen from the 48th and 49th floors, just under the final concrete slab.
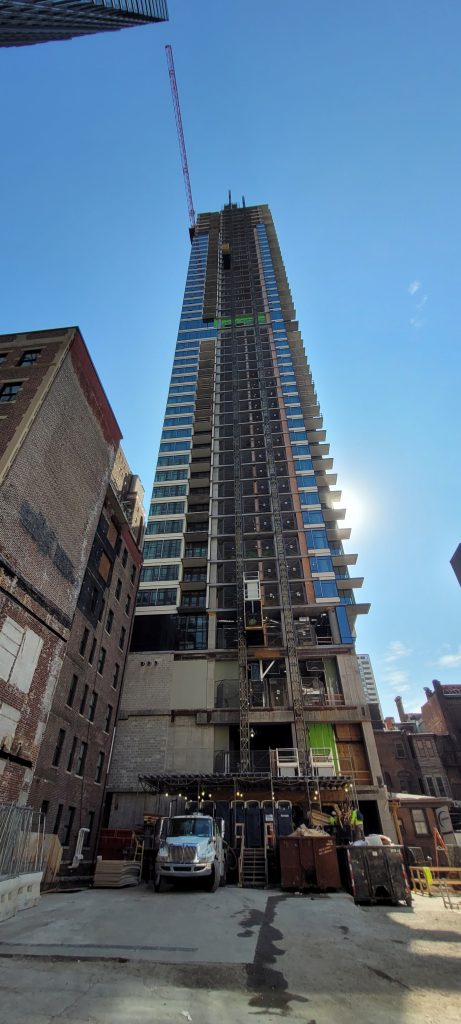
The Laurel Rittenhouse from the Sansom Street entrance. Photo by Thomas Koloski
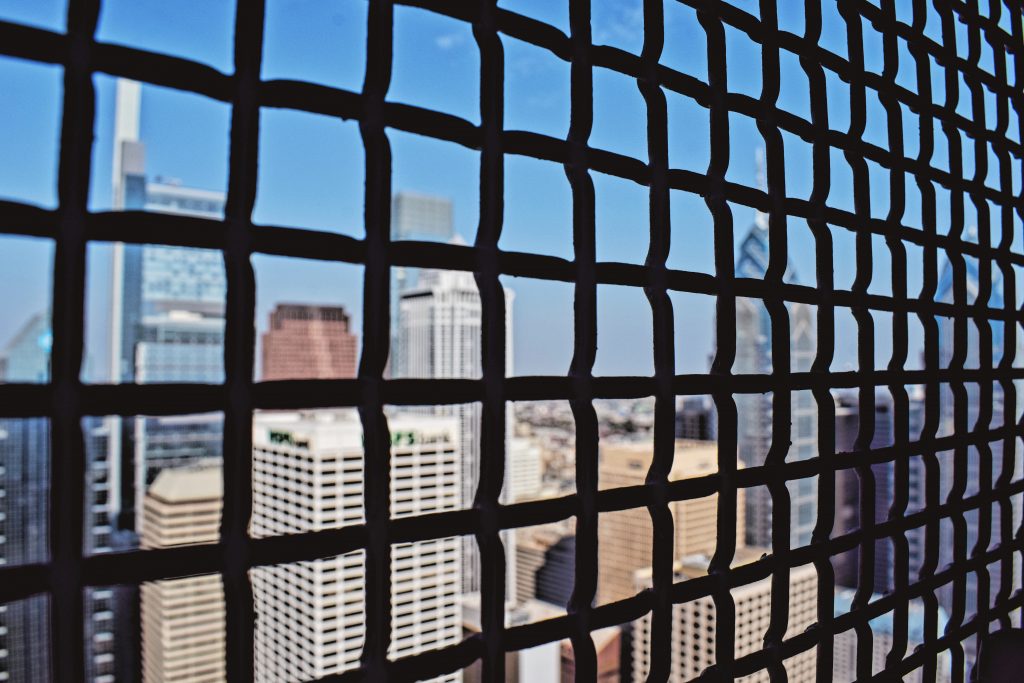
Inside the construction elevator. Photo by Thomas Koloski
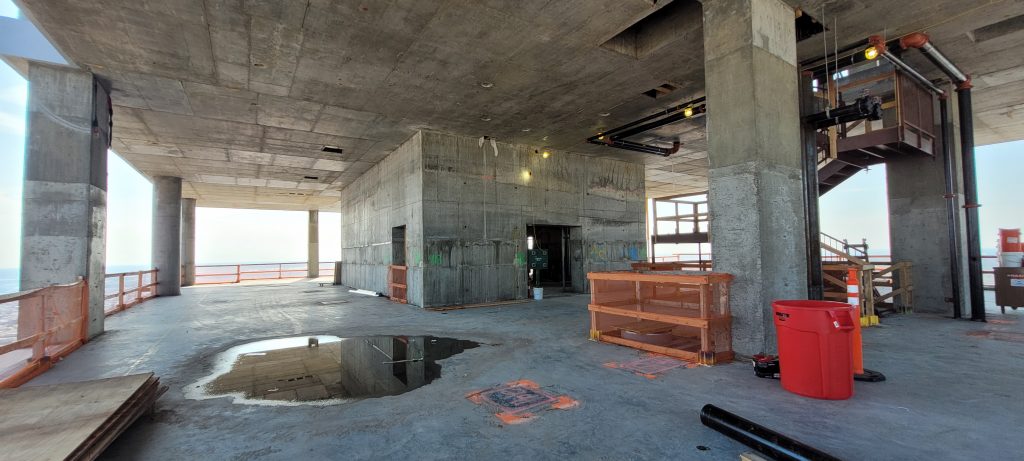
48th floor of The Laurel Rittenhouse. Photo by Thomas Koloski
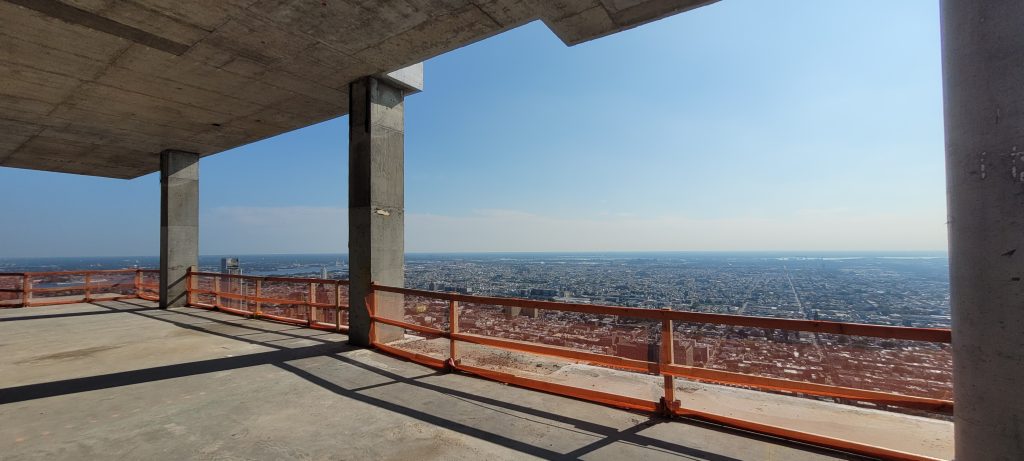
48th floor of The Laurel Rittenhouse looking southeast. Photo by Thomas Koloski
The tour had started on Sansom Street on the north entrance of the site, giving a clear look at the dominating tower from the future location of the four-story annex. The tour then continued south toward the tower, where scaffolding leads to construction elevators that zipped up to the top.
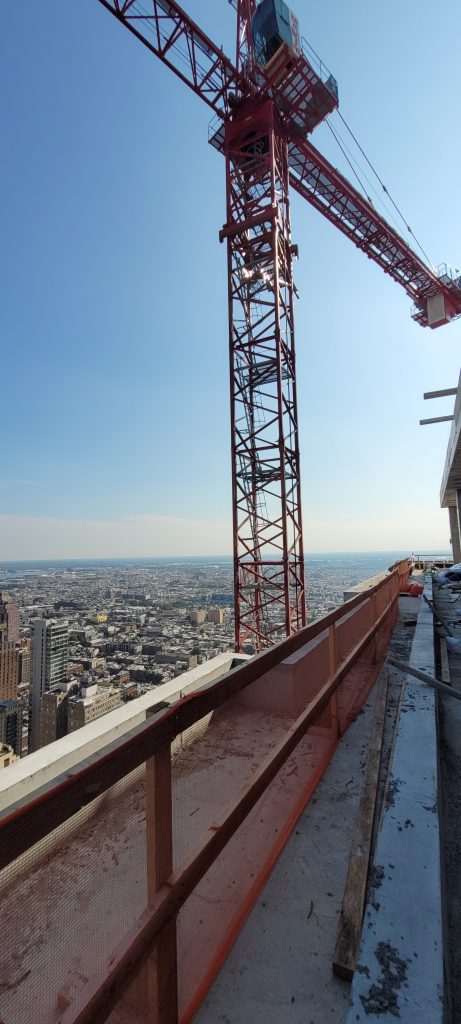
The Laurel Rittenhouse crane. Photo by Thomas Koloski
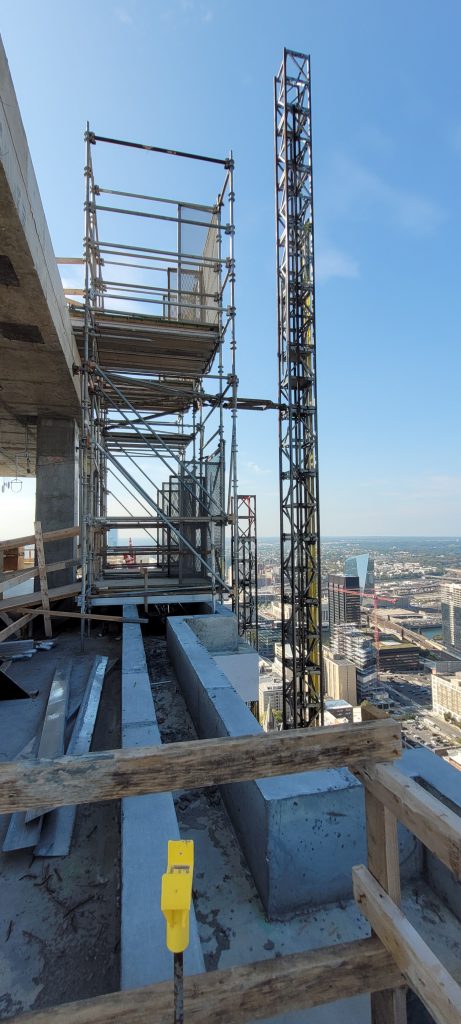
The Laurel Rittenhouse hoist. Photo by Thomas Koloski
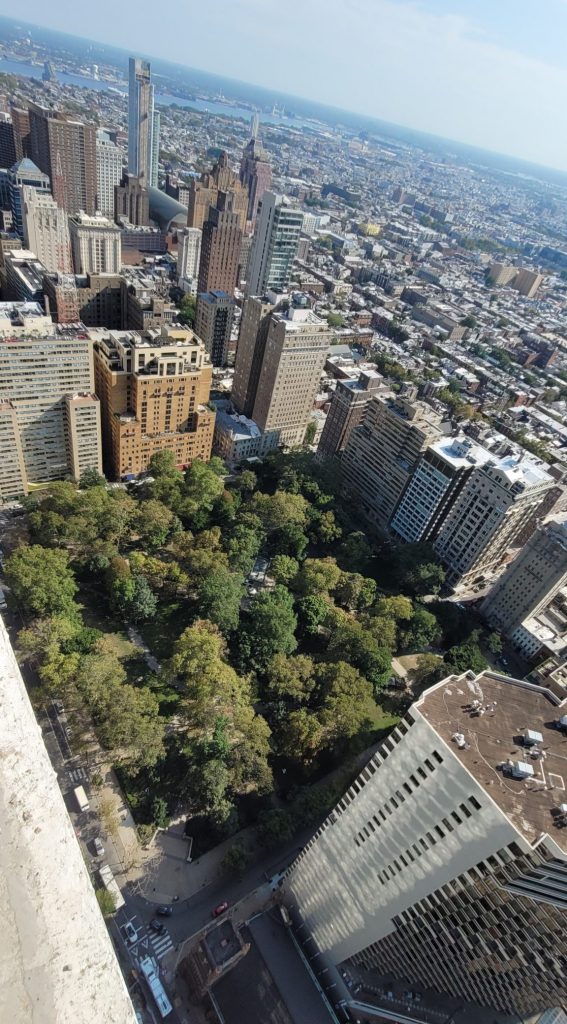
Rittenhouse Square from The Laurel Rittenhouse. Photo by Thomas Koloski
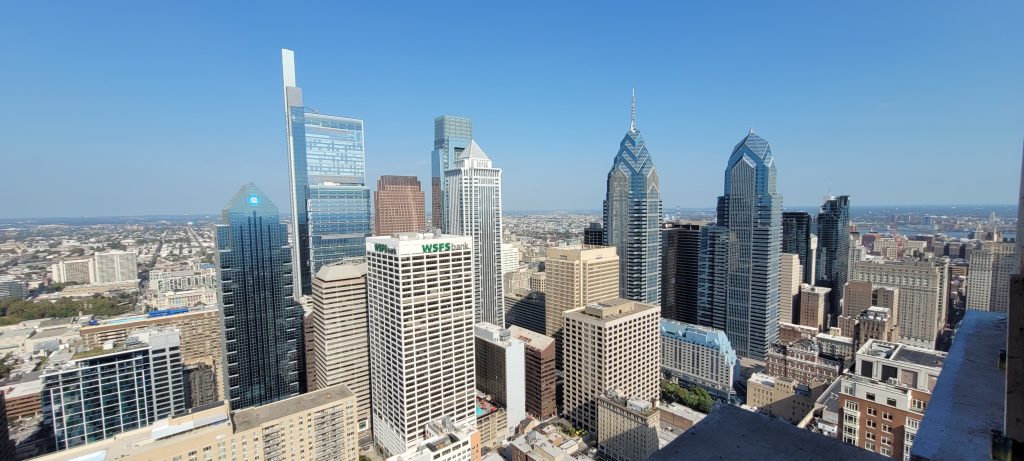
Center City towers from The Laurel Rittenhouse. Photo by Thomas Koloski
The first stop was all the way up on the 48th floor, which offers tall floor-to-ceiling heights like the taller amenity floor and sits higher than our last tour. The views from the highest residential floor are out of this world, as the tower’s placement gives a fantastic look at the tallest towers in Center City and the neighborhoods all around. The tour continued to the 49th level, which is the main roof slab, while the next level above is the final concrete slab that will soon support the steel beams that will make up the parapet.

East, south, and west views from The Laurel Rittenhouse. Photo by Thomas Koloski

West, north, and east views from The Laurel Rittenhouse. Photo by Thomas Koloski
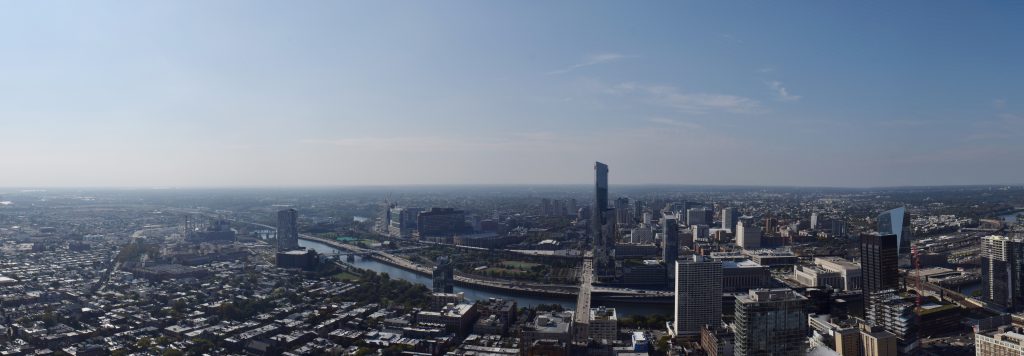
South, west, and north views from The Laurel Rittenhouse. Photo by Thomas Koloski

The Laurel Rittenhouse 360 degree panorama. Photo by Thomas Koloski
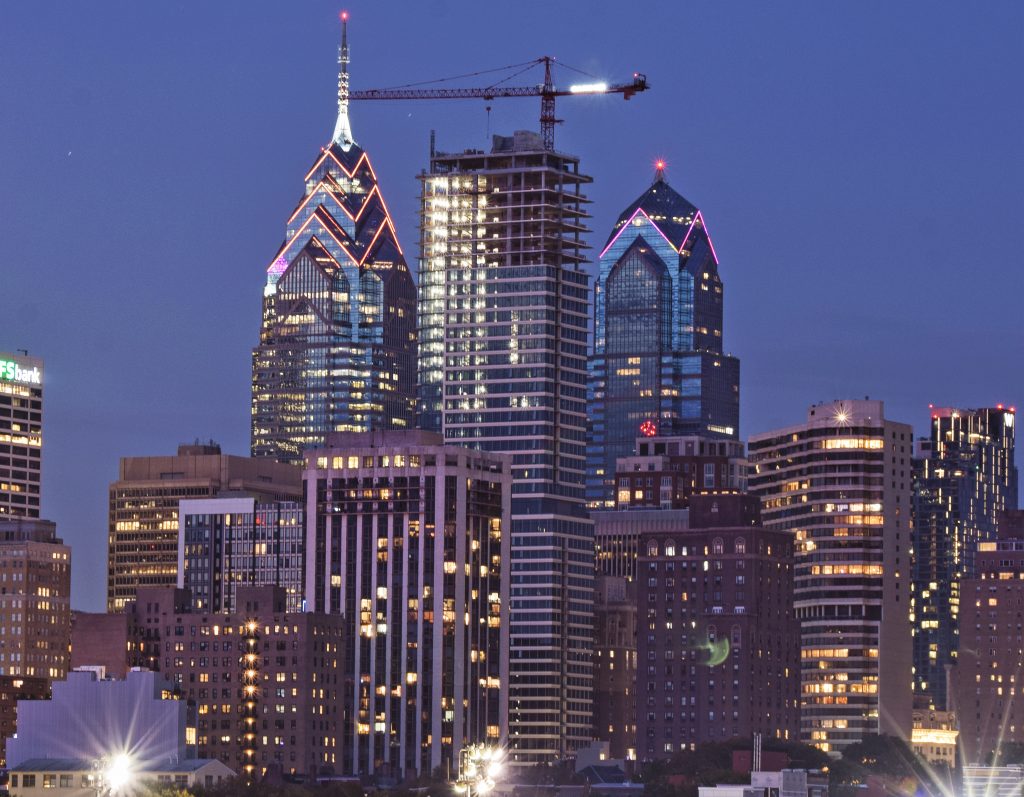
The Laurel Rittenhouse from South Street. Photo by Thomas Koloski
Philadelphia YIMBY looks forward to future opportunities to share views from inside the building with readers.
Subscribe to YIMBY’s daily e-mail
Follow YIMBYgram for real-time photo updates
Like YIMBY on Facebook
Follow YIMBY’s Twitter for the latest in YIMBYnews

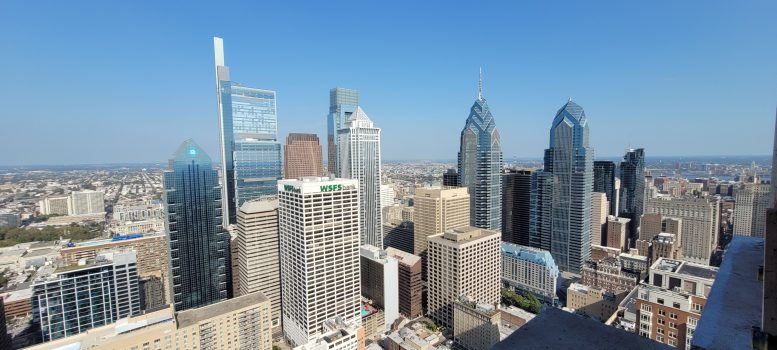
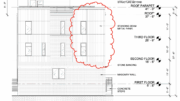



Sweeeeeet
Beautiful pictures and I hope people will fill fully the Laurel Rittenhouse!
100% perfect, Thomas!! 😀