Recently, Philadelphia YIMBY went on a tour of one of the highest condominium floors at The Laurel Rittenhouse, a 48-story residential tower under construction at 1911 Walnut Street in Rittenhouse Square, Center City. Designed by Solomon Cornwell Buenz and developed by Southern Land Company, the skyscraper is nearing its final height of 599 feet, and work is expected to begin soon on the cross-braced crown. The tower will house 185 rental units in the lower portion and 64 condos in the upper section.
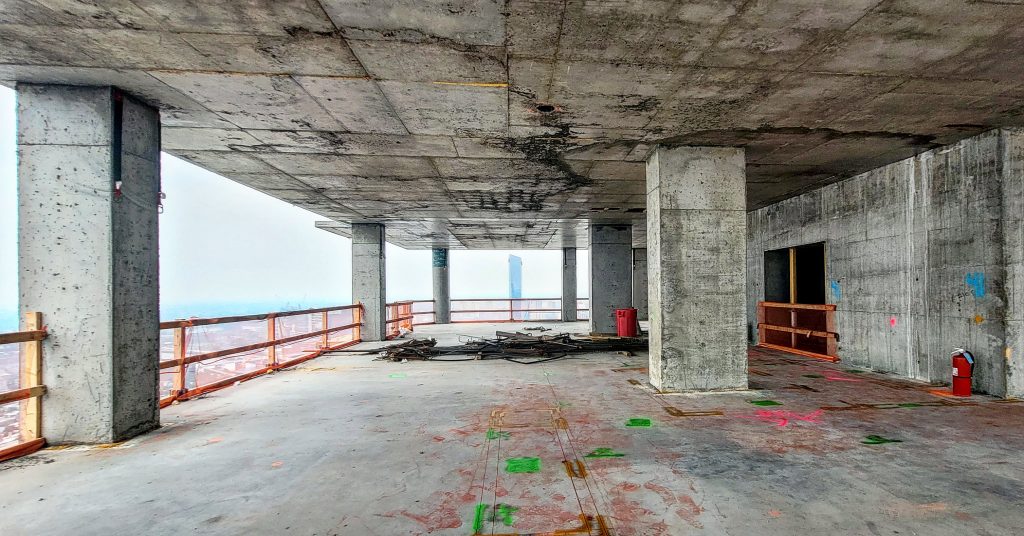
41st floor of The Laurel Rittenhouse. Photo by Thomas Koloski
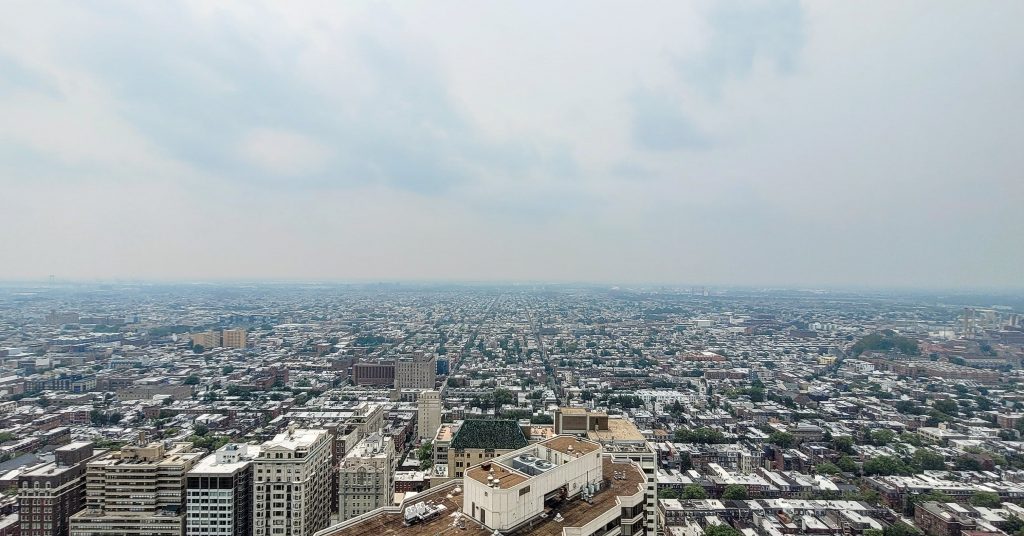
The view from The Laurel Rittenhouse looking south. Photo by Thomas Koloski
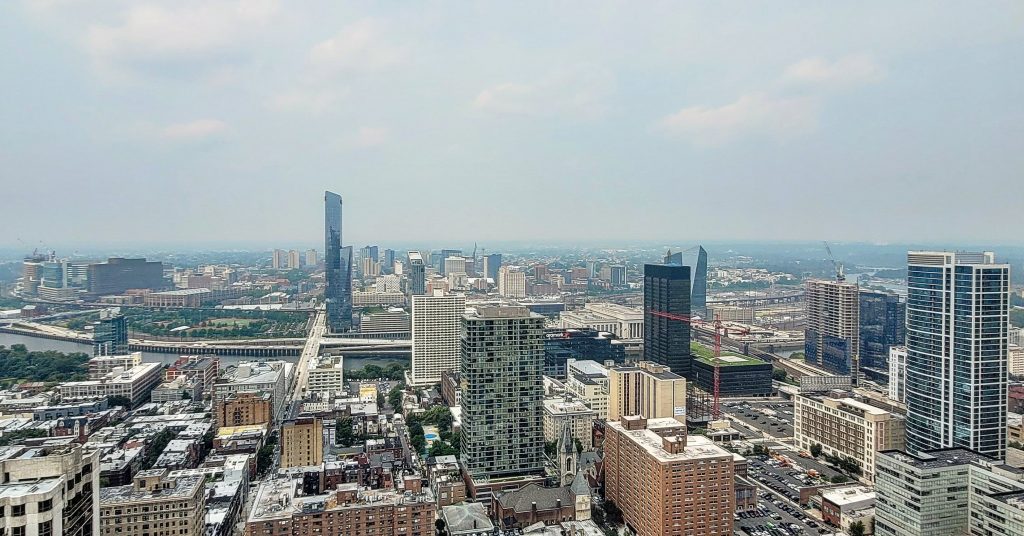
The view from The Laurel Rittenhouse looking west. Photo by Thomas Koloski
The tour starts at the sales gallery, which is located at 1845 Walnut Street. Here, a scale model of the skyscraper and a 3D fly-though presentation are shown before entering The Laurel. After entering through a gate on the north side of the site, the tour makes its way to temporary construction elevators, which offer a ride that is nearly as smooth as that in a conventional skyscraper elevator. The ride stops at the 41st floor, the highest accessible floor, situated seven floors under the highest slab that is under construction.
The first view opens to the west, where the steel structure of 2222 Market Street is visible, as well as Riverwalk and the Bulletin Building at Schuylkill Yards. The view of South Philly was partially obscured due to smoke and haze, which came from wildfires in the West Coast and Canada. The view to the northeast may be what future residents will dub the greatest view, where the Center City towers, perfectly lined up, make for an unforgettable vista.
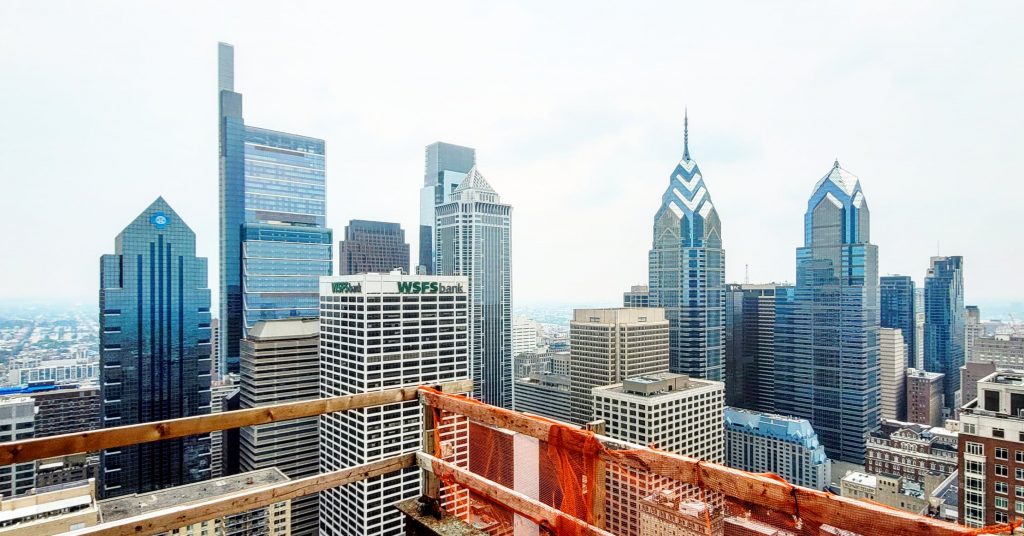
The view from The Laurel Rittenhouse looking northeast. Photo by Thomas Koloski
Subscribe to YIMBY’s daily e-mail
Follow YIMBYgram for real-time photo updates
Like YIMBY on Facebook
Follow YIMBY’s Twitter for the latest in YIMBYnews

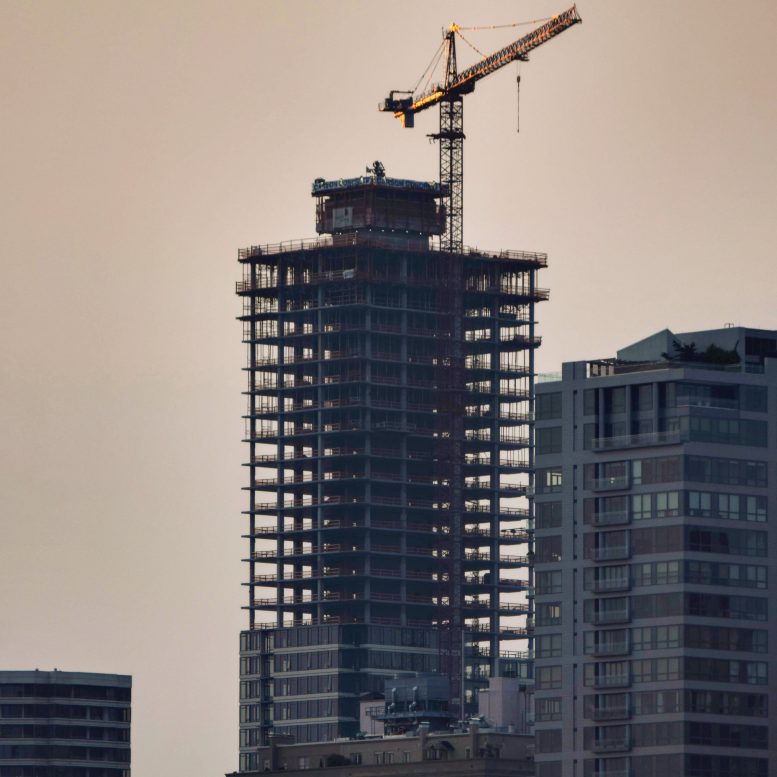
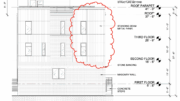



Just so you know, the last view mentioned towards the trophy towers is to the NORTHEAST.
The view to the Northwest looks towards the Art Museum.
The official video tour can be found on YouTube.
Very good article. 😉
Really impressive views. I like the view to the West the most.
Outside of New York, The Laurel is the tallest residential concrete structure East of the Mississippi.
Chicago is east of the Mississippi, and there are many residential towers far taller than this one with a concrete structure.
Must win lottery jackpot to pay for your 2.5M property or be Jeff Bezos to snare the 25M penthouse.
/*Begin sarcasm*/
It would be easier to create a YouTube account, download other people’s videos, then upload them yourself and monetize off of their hard work.
Be sure to create a Patreon account and beg your audience to give you money so you can afford to live the lazy life.
You’ll be a millionaire before you know it.
/*end sarcasm*/
It might be impressive and a beautiful view, but for all of the money in the world, I wouldn’t want to live there.