Over the past year, several new proposals for the city of Philadelphia have been revealed that will make a significant mark on the skyline. One of these is situated in Rittenhouse Square in Center City, where a project was revealed at 113-121 South 19th Street. The development, known as Harper Square, will dominate the neighborhood along with the nearly-complete Laurel Rittenhouse. Designed by DAS Architecture and Planning, the residential tower will stand 611 feet and 54 stories tall, and will include 215 units. The slender high-rise is being developed by Pearl Properties, which also developed The Harper, another residential tower located nearby. Today YIMBY presents our latest custom-made building massings that show the proposal’s future effect on the skyline.
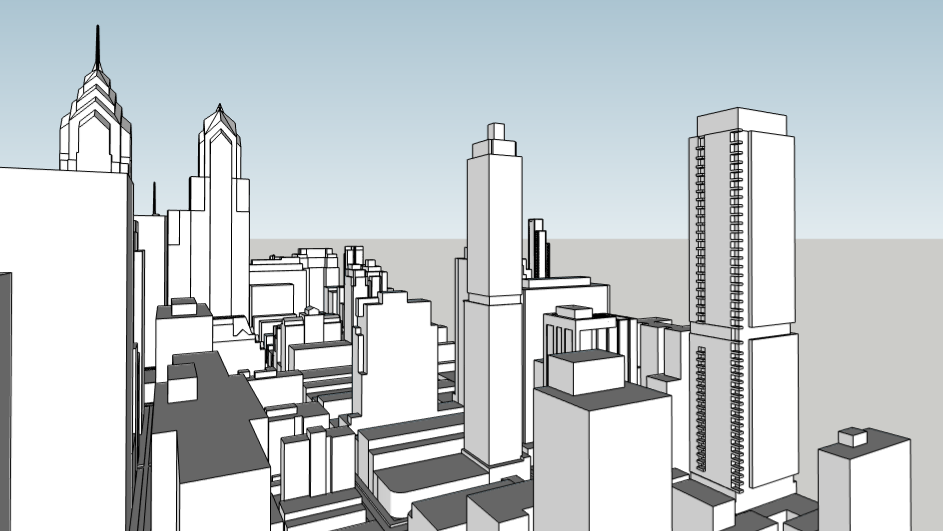
Harper Square looking southeast. Photo by Thomas Koloski
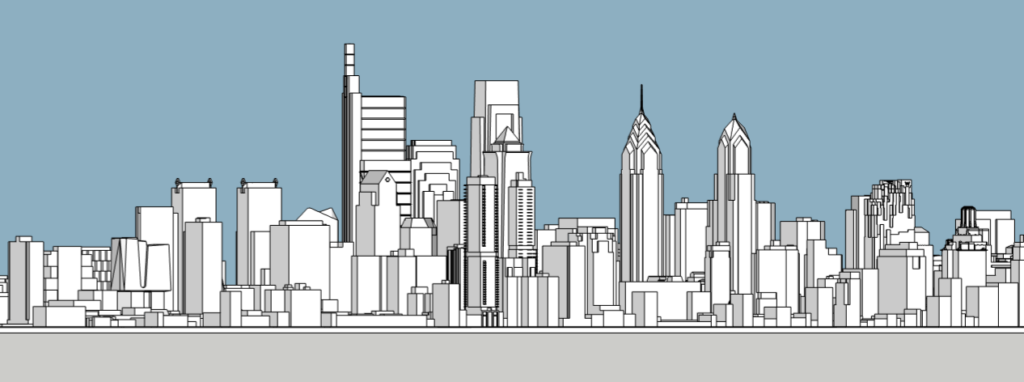
Harper Square in the Philadelphia skyline looking northeast. Photo by Thomas Koloski
The building, alternately known as 113-21 South 19th Street, was first unveiled in October 2020, shocking observers with its slenderness. The tower was originally planned at 567 feet and 49 stories tall, with 183 residential units. However, throughout 2021, several new permits showed changes in the future structure. Most of the plans called for apparent height increases, with one permit indicating a 57-story structure. Recently, a document was posted showing a more extensive look at the changes of the structure.
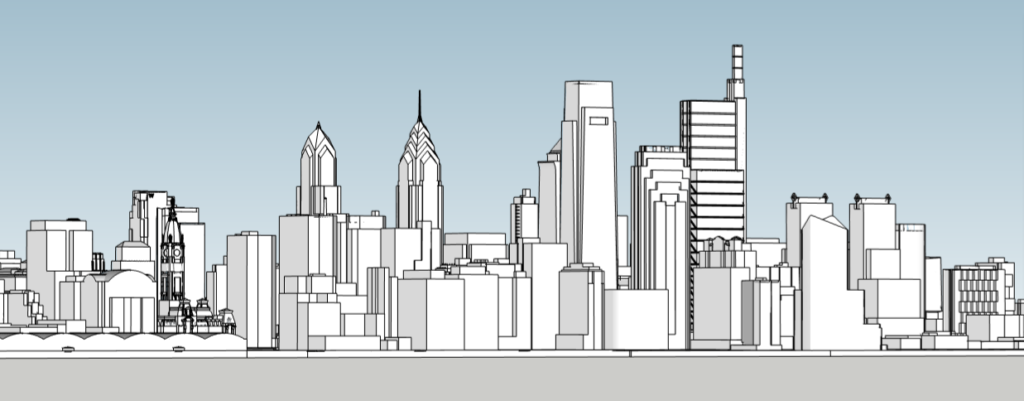
Harper Square in the Philadelphia skyline looking southwest. Photo by Thomas Koloski
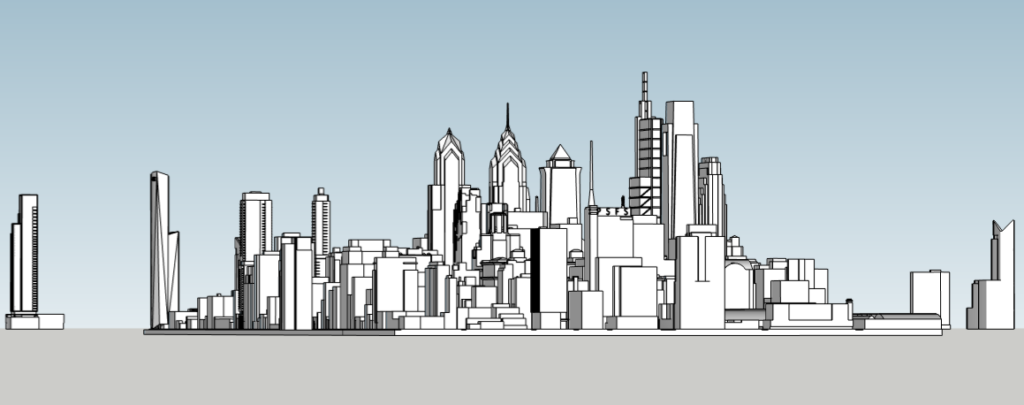
Harper Square in the Philadelphia skyline looking west. Photo by Thomas Koloski
The document showcases several updated floor plans, along with an elevation looking west with the schematic labeled 611 feet and 2 inches. On the floor plans, the floors under the 29th level became slightly larger than previously planned, with an extension on the east side. The originally-planned 567-foot figure would have risen below the top of the 599-foot-tall Laurel Rittenhouse, while the 611-foot tall tower will stand noticeably be above the top of The Laurel, with the core popping out above the parapet. Lastly, an updated rendering surfaced in the Center City Development Corporation document covering development over the course of the past year, possibly giving a first look at the larger building. YIMBY will publish another massing update once new renderings are released.
Subscribe to YIMBY’s daily e-mail
Follow YIMBYgram for real-time photo updates
Like YIMBY on Facebook
Follow YIMBY’s Twitter for the latest in YIMBYnews

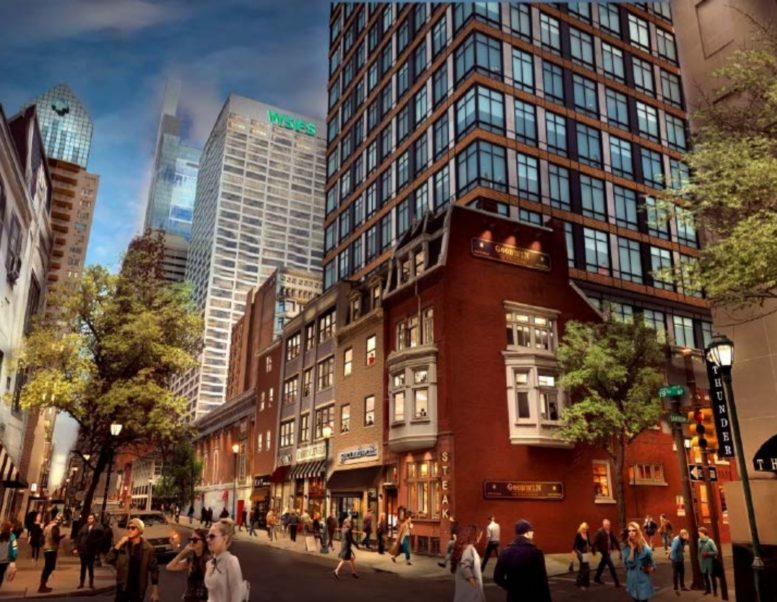
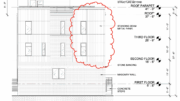



I like seeing the 3D models, but you should highlight the building in color so it’s easy to find it.
I also think you should highlight the building color. I suggest you make the color green.
Will they go ahead with construction given the near completion of two residential towers?
I agree with Ralph and Robert; the illustrations are pointless without a colored highlight of the tower in relation to its position within the skyline.
All apartments?
Thanks TK, these massings enhance appreciation of the project, showing the new structure in context. Love ’em. And it’s fun to “discover” the proposal among extant skyline buildings.
Where is the 80/20 rule that provides 20% of the residencies to lower income taxpayers whose money is used to create these building but cannot afford to purchase one?? 10 yearTax abatements for builders who have use of taxes from Pennsylvania tax payers? Where will people park? I live 21st and Chestnut and no one visits because of parking.
you….uh…..take public transportation….or walk