Over the course of our publications, Philadelphia YIMBY occasionally revisits certain specific locations for a general update on the status of new development rising into the city’s ever-expanding skyline. A recent visit to the Citizens Bank Park stadium in South Philly revealed a stunning change in the Center City and University City skylines, located over three miles away. Designed by EwingCole, with Stranix Associates as the project manager, the arena was built as a replacement of the aging and problematic Veterans Stadium, and was completed on April 3, 2004, with a current capacity of 42,792 seats.
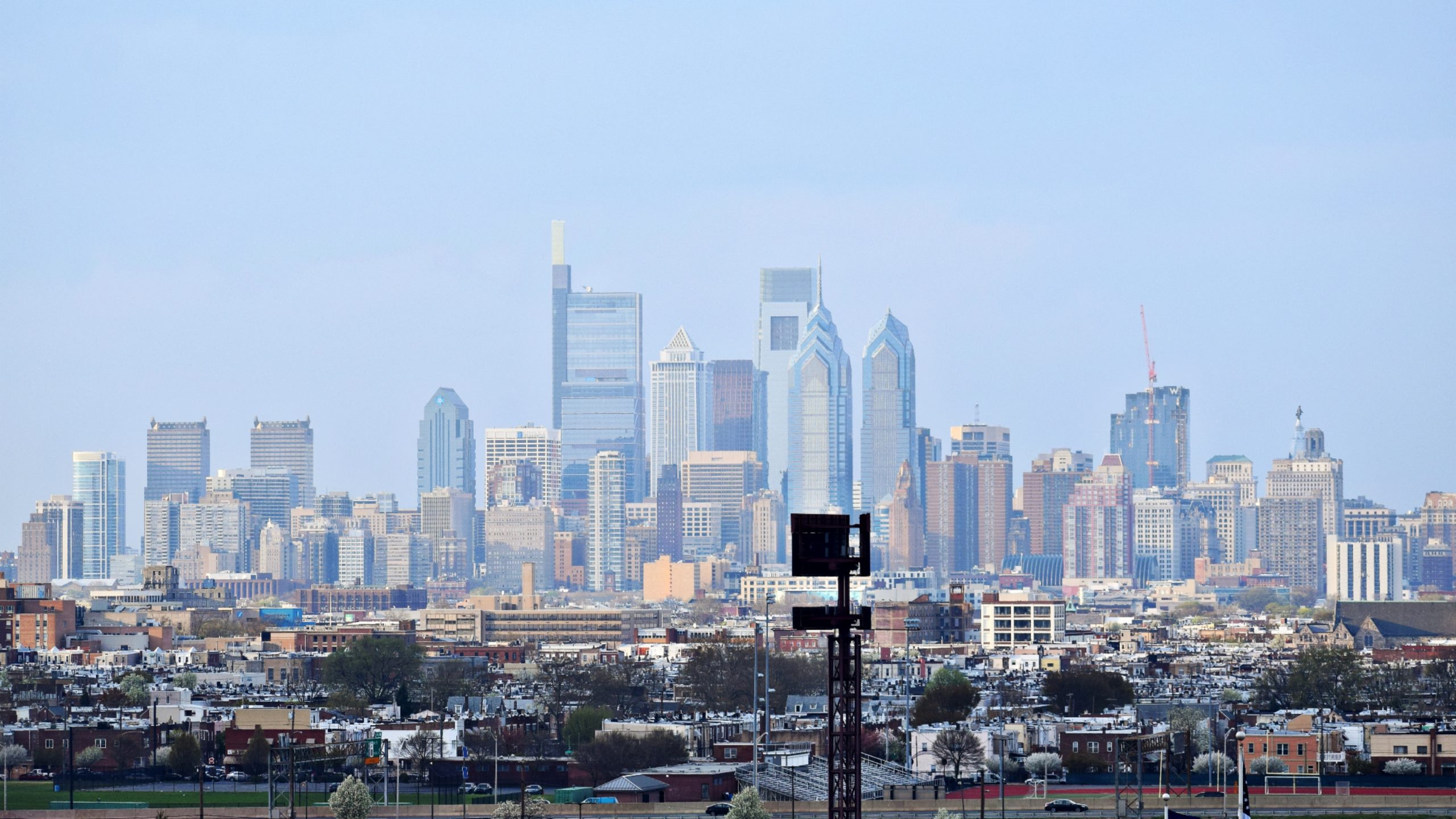
Philadelphia skyline 2019 from Citizens Bank Park. Photo by Thomas Koloski
Even though the Philadelphia Phillies did not win the game, which was the occasion for our visit to the stadium, to see the cityscape from the arena was a win. Last time we captured the skyline from the venue back in April 2019, and the changes through time were very notable. Just two months after the 2019 game, a new design was revealed for the Arthaus condo tower. Now, the skyscraper stands completed with residents already moved in. The 47-story tower stands 542 feet high and proudly shows its design from Citizens Bank Park. The bright white metal accents with the mirror-like glass tie the building in with the city and sky, along with nighttime lighting.
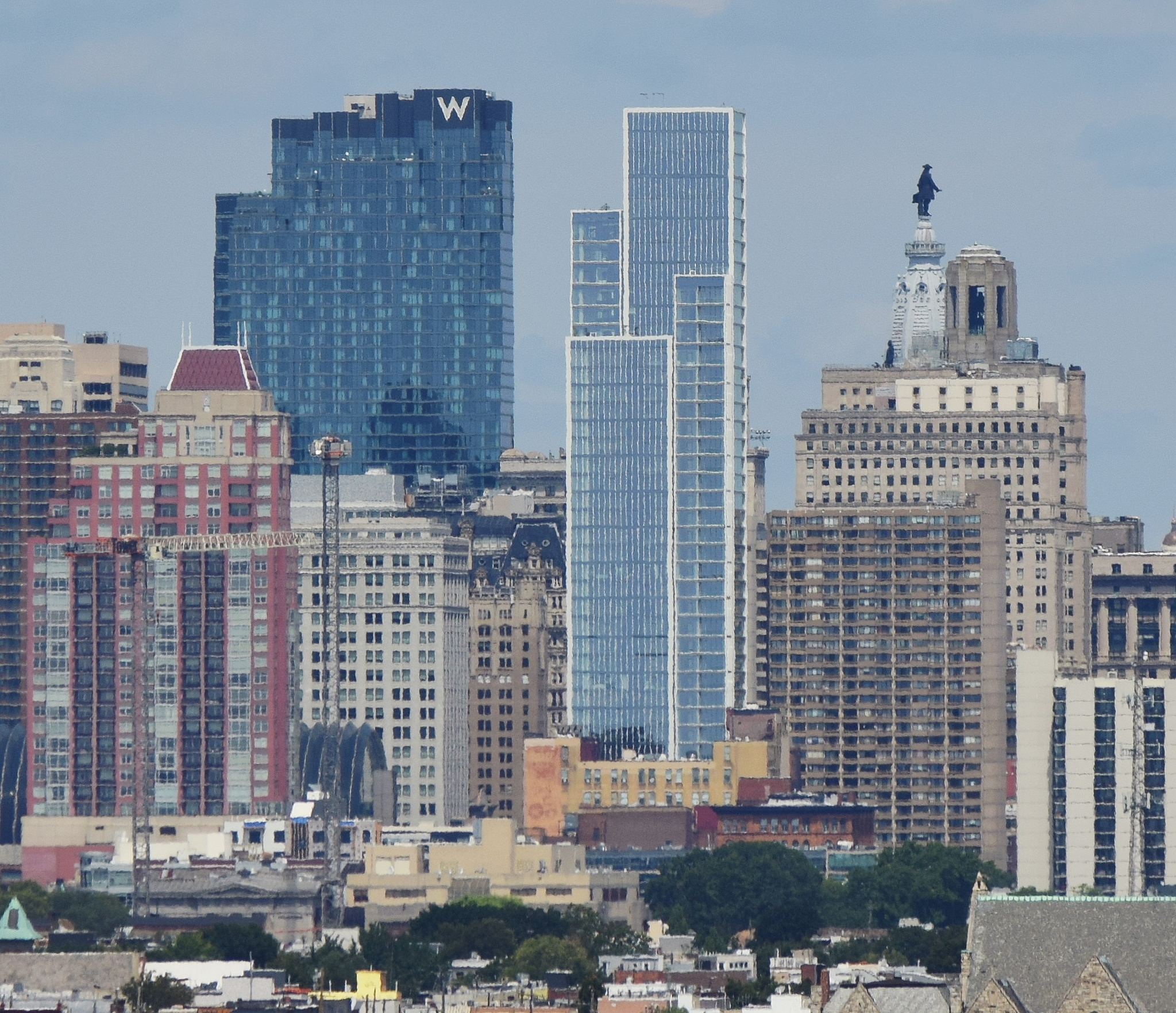
1001 South Broad Street and Arthaus from Citizens Bank Park. Photo by Thomas Koloski
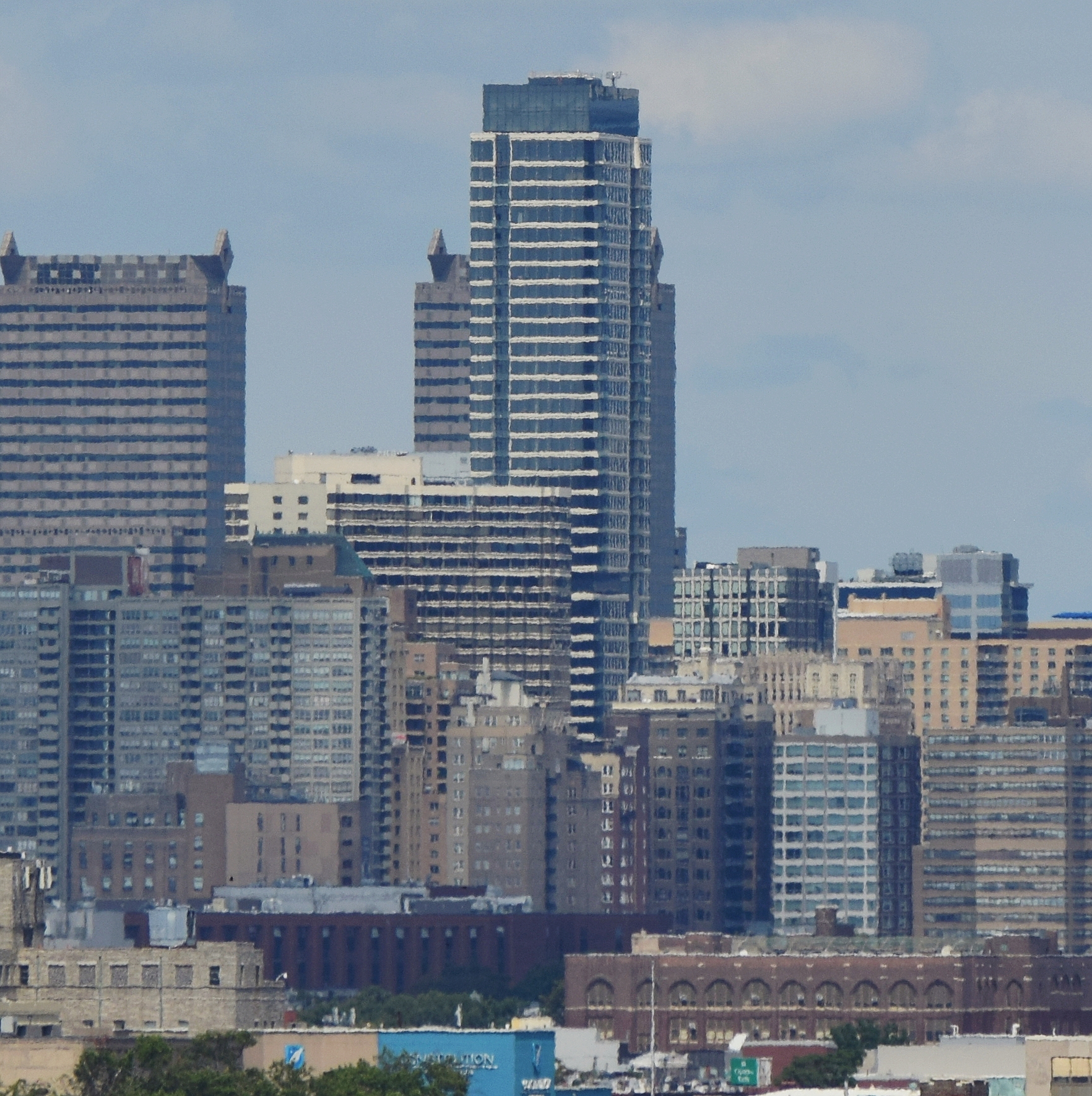
The Laurel Rittenhouse from Citizens Bank Park. Photo by Thomas Koloski
The Laurel Rittenhouse now stands out prominently in the skyline, as well, as in 2019 the site was also an empty lot. The 604-foot, 48-story skyscraper features dark glass contrasting with the bright stone and metal cladding. The building is still finishing construction, as the final balcony work on the top is noticeably underway. Lobby and interior work is also underway, along with the work on the soon to be illuminated crown.
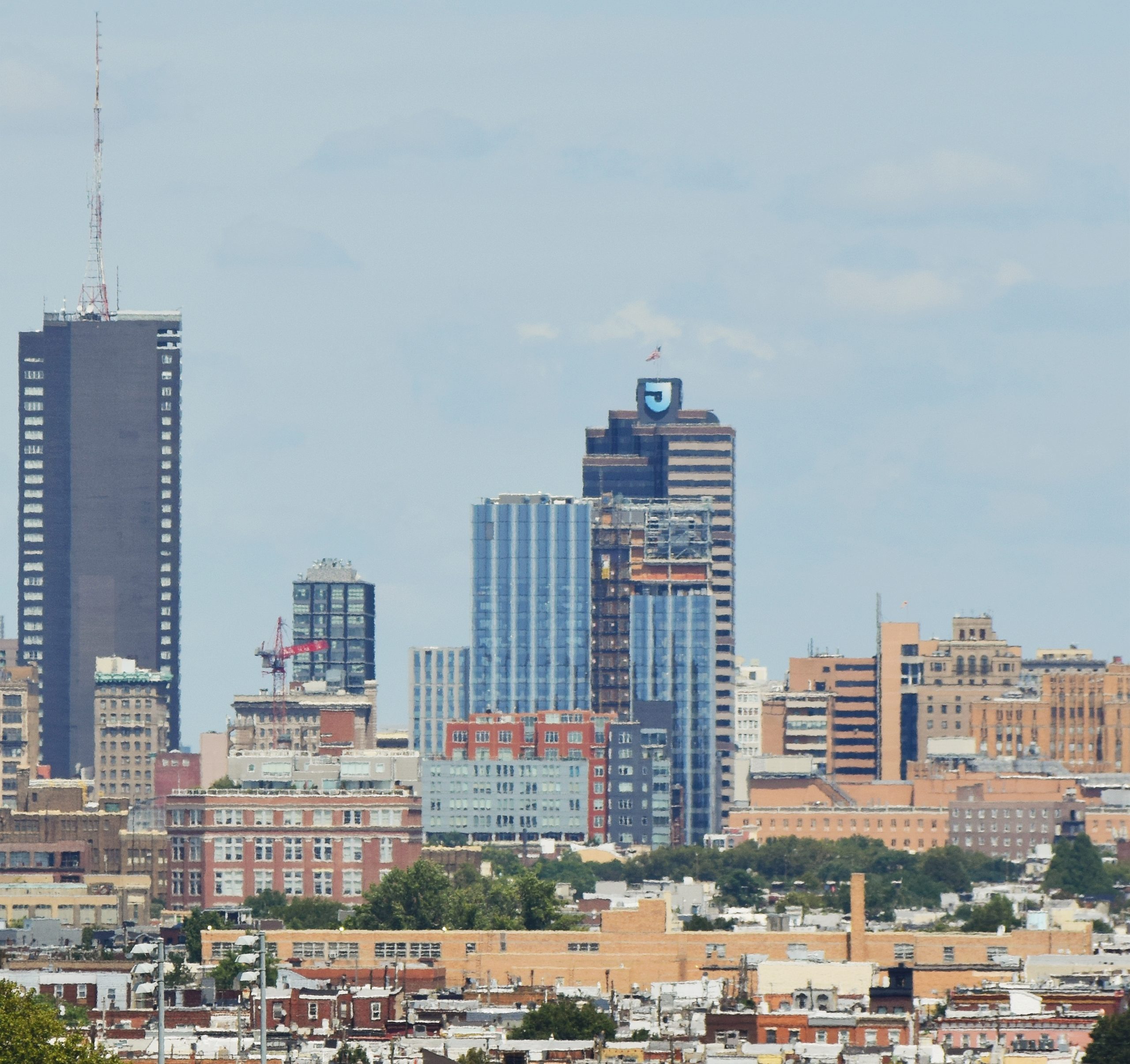
Thomas Jefferson Specialty Care Pavilion from Citizens Bank Park. Photo by Thomas Koloski

One Dock Street from Citizens Bank Park. Photo by Thomas Koloski
While those two towers are the main highlight among new developments, multiple substantially sized projects are still rising. To the east, the Jefferson Specialty Care Pavilion can be seen with a majority of the wavy exterior surrounding the parapet. Further east, next to the Society Hill Towers, One Dock Street can be seen rising way above the halfway point. In Center City West, both Riverwalk towers are fully clad, along with the recently clad 2222 Market Street. A crane can be seen in front of One Liberty Place as well for 1620 Sansom Street, along with the two tower cranes for 1001 South Broad Street in front of Symphony House.

Riverwalk and 2222 Market Street from Citizens Bank Park. Photo by Thomas Koloski

CHOP Hub for Clinical Collaboration from Citizens Bank Park. Photo by Thomas Koloski
In West Philadelphia, 3025 John F. Kennedy Boulevard can be seen from the stadium just to the left of the FMC Tower, where a few residential floors have risen above the podium. Also, the CHOP Hub for Clinical Collaboration is still having its final façade work underway on the crown.
The thought of more developments coming can be overwhelming just looking at the difference in person, but it is welcome to the city as growth is beneficial. Back in 2019, the Four Seasons was still finishing construction at the Comcast Technology Center, along with the W/Element Hotel façade still being enclosed with the crane attached. Now, a new swarm of buildings have entered the skyline, giving the city a new powerful image. A greater change will be seen in the next three years, as we are destined to document.
Subscribe to YIMBY’s daily e-mail
Follow YIMBYgram for real-time photo updates
Like YIMBY on Facebook
Follow YIMBY’s Twitter for the latest in YIMBYnews

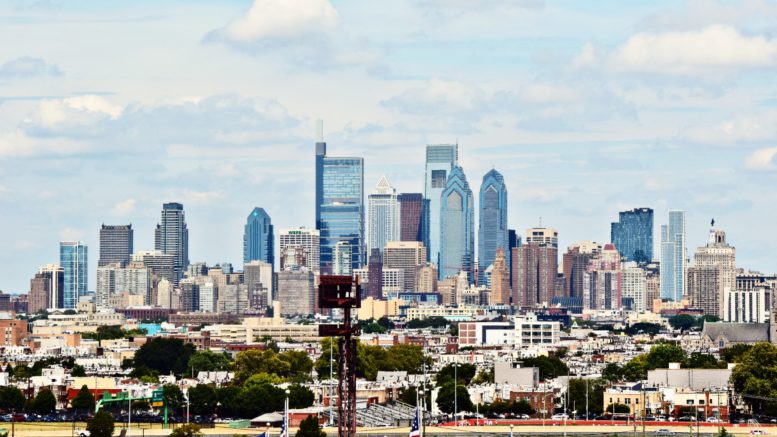




What’s what’s the construction on 11th Street between Spruce and Pine and looks like they’re building Eight houses?
Are they building a Hi-Def screen at the top of the CHOP Hub for Clinical Collaboration? It looks something similar to the PECO building?