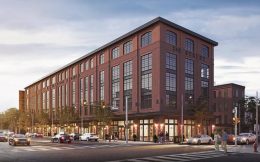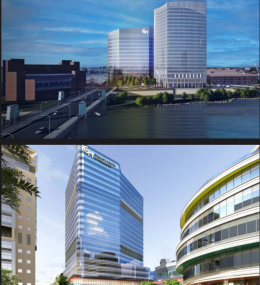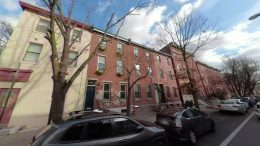Graduate Hospital Takes the 26th Place on Philly YIMBY’s First Anniversary Countdown
The 26th place on Philadelphia YIMBY’s First Anniversary Countdown, which tallies the 31 most frequently listed article categories over the course of the past year, goes to Graduate Hospital, a neighborhood located in South Philadelphia that aggregated 30 category mentions during the period. The charming, pedestrian-friendly district continues to expand its real estate offerings largely via new low- and mid-rise residential construction. Many of the new buildings target an upmarket clientele and thus feature elaborate, high-end architectural design.



