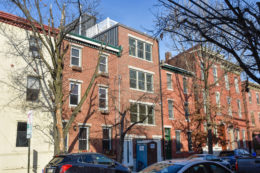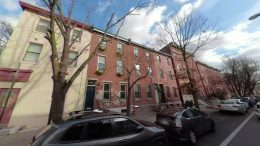Completion Nears at Two-Family Building at 1939 Bainbridge Street in Graduate Hospital, South Philadelphia
A recent site visit by Philly YIMBY has revealed that construction is nearly complete at a four-story, two-family building at 1939 Bainbridge Street in Graduate Hospital, South Philadelphia. The structure stands at the northern side of the block between South 19th and South 20th streets and replaces a stately prewar rowhouse. According to permits, the new building’s footprint spans 684 square feet and the interior spans 3,392 square feet, lending a sizable average of nearly 1,700 square feet per unit. Features include full sprinkling, a basement, rear balconies, and a rooftop deck, which likely offers sweeping views of the nearby Center City skyline. Permits list MCG Investments 1939 Bain as the owner and Gerard McGeary as the contractor.


