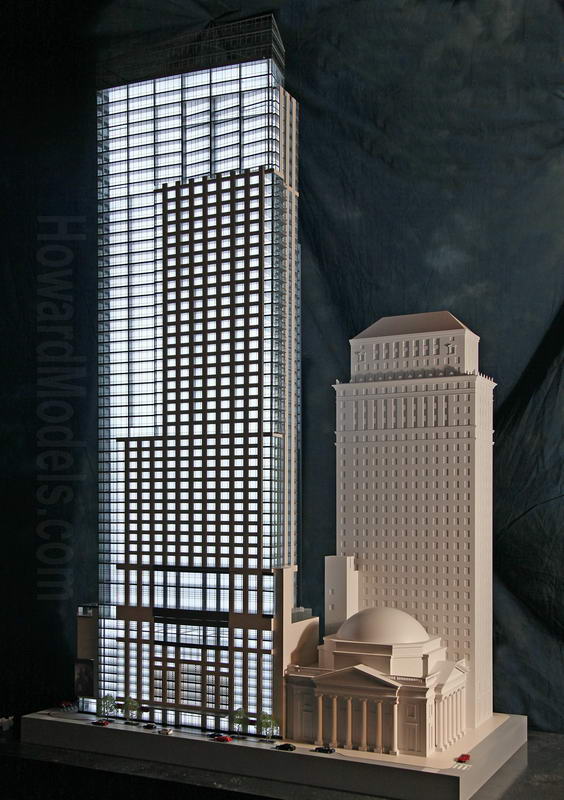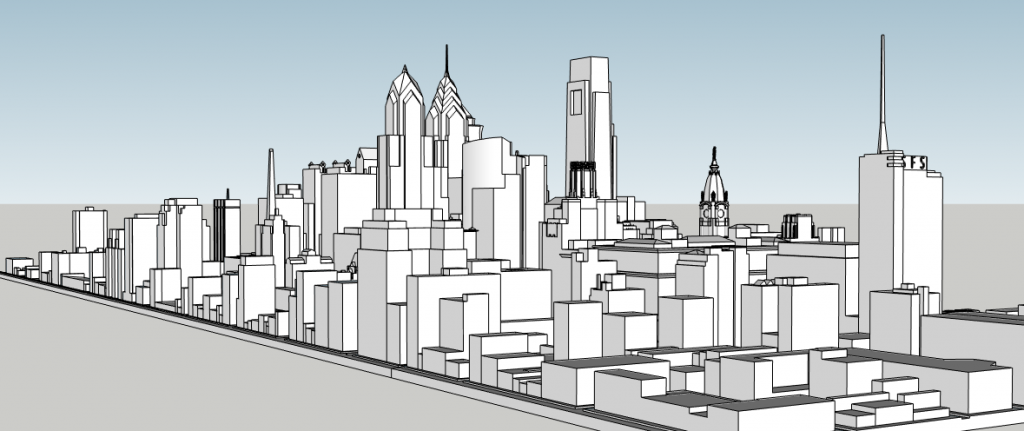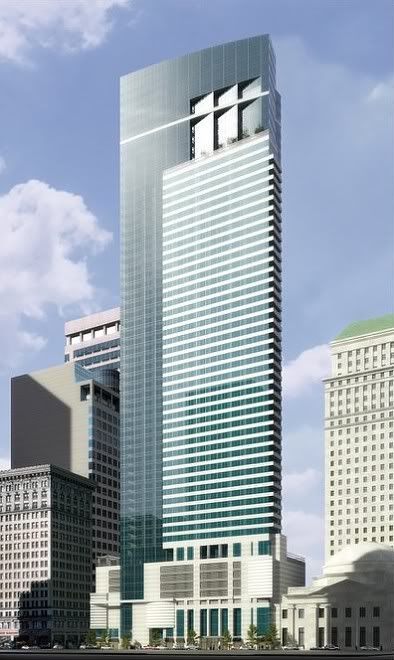Today’s entry in Philly YIMBY’s ongoing “unbuilt” series is the Waldorf Astoria Hotel & Residences Philadelphia, proposed at 1441 Chestnut Street in Center City, where the W/Element Hotel is now nearing completion. The 567-foot-tall, 59-story tower would have occupied the south side of the site of the former One Meridian Plaza, a 492-foot-tall office skyscraper damaged by a lethal fire in 1991 and demolished in 1999 (yesterday YIMBY covered a supertall structure proposed earlier at the site). Like the W/Element Hotel, the Waldorf Astoria iteration was also designed by Cope-Linder Architects, though the developers at the time were Mariner Commercial Properties, Inc. and Gatehouse Capital Corporation. The tower would have featured 181 hotel rooms and 126 residences.
The design shares some similarities with the current W/Element Hotel. Both towers rise from a seven-story base, both feature a wide profile when viewed from the north and south, and both include cladding in glass, metal, and light stone, as well as crowns that rise from west to east. However, the Waldorf Astoria would have stood out less prominently as the tower would have stood shorter than the 627-foot-tall W/Element Hotel. The Waldorf Astoria was more postmodern in style and featured a simpler design than the jagged top of the W/Element Hotel, it still maintained visual interest with a combination of alternating stone and glass and all-glass façades, angled surfaces, and a curve at the top.

Waldorf Astoria rendering via Cope-Linder Architects

Waldorf Astoria architectural model. Photo via Howard Models

Waldorf Astoria in the Philadelphia skyline looking north. Models by Thomas Koloski

Waldorf Astoria in the Philadelphia skyline looking northeast. Models by Thomas Koloski

Waldorf Astoria in the Philadelphia skyline looking northwest. Models by Thomas Koloski
The planning process was well underway by the time the 2008 recession killed the plans for the tower, as it did many other proposals across the city, icluding the 1,510-foot-tall American Commerce Center formerly proposed at 1800 Arch Street. There have been no substantial news regarding the site for a number of years, until in 2012 plans were approved for the W/Element Hotel.
Subscribe to YIMBY’s daily e-mail
Follow YIMBYgram for real-time photo updates
Like YIMBY on Facebook
Follow YIMBY’s Twitter for the latest in YIMBYnews






Ah, yes! The old Waldorf=Astoria proposal from the 2000s. The W is a better project and we should let bygones be bygones. Who knows what the 1400 block of Chestnut St would’ve been had this been built.
The Waldorf=Astoria should have been built on Broad Street across from the Pennsylvania Convention Center.
Missed opportunity!!
I liked this design. And I was almost sure it was going to happen. They even had a lit up model! As your article reveals. I like what is there. But I was curious as to why didn’t Waldorf build it. Location? I was hoping that they would have considered on Market east?