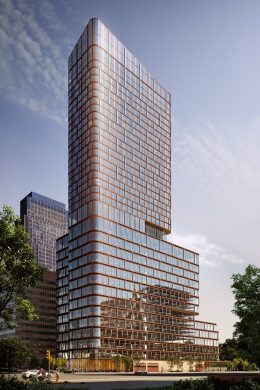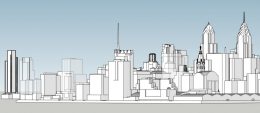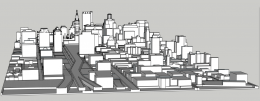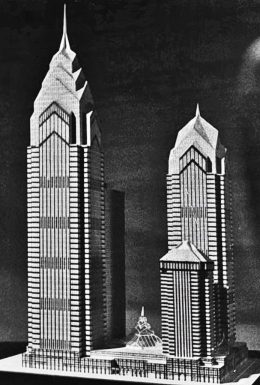Philadelphia YIMBY Reveals Skyline Massings of Two Cathedral Square at 227 North 18th Street in Logan Square, Center City
YIMBY recently published the long-awaited reveal of the plans for Two Cathedral Square at 227 North 18th Street in Logan Square, Center City. The new building that will join the north side of the Philadelphia skyline as part of the Cathedral Square development. Developed by EQT Exeter and the Archdiocese of Philadelphia, the tower will soon rise to a height of 470 feet and will feature a curvy, angled parapet, standing 34 stories above ground. The building was designed by Solomon Cordwell Buenz, which has also designed Philadelphia buildings such as The Murano, The Laurel Rittenhouse, and 33 North 22nd Street. Today YIMBY shares exclusive massings that show the tower’s future impact on the skyline.





