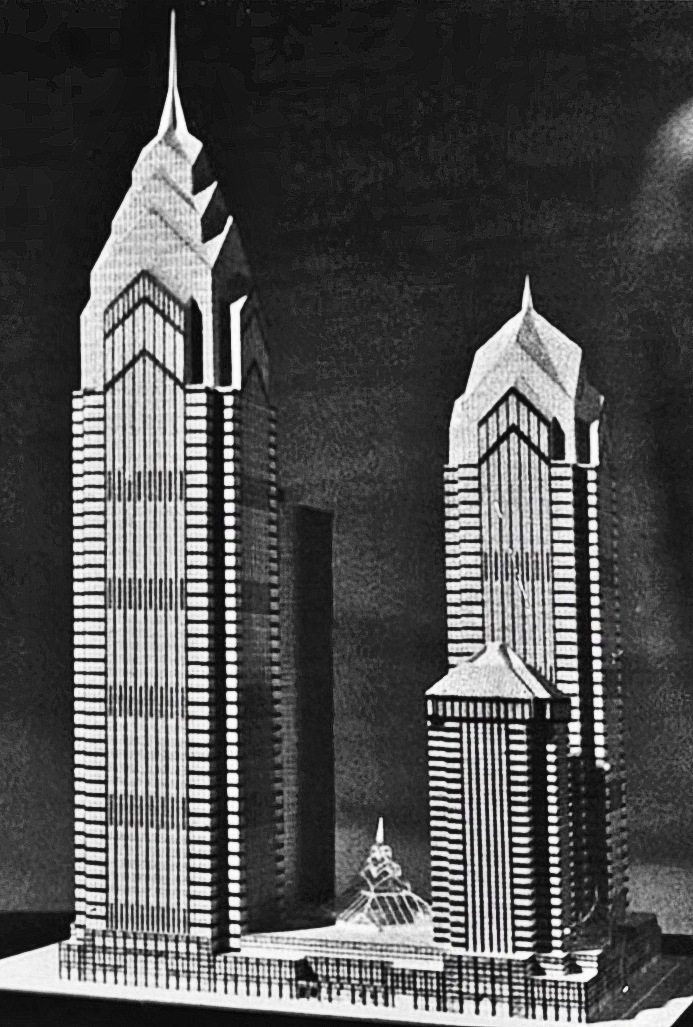The Liberty Place complex is emblematic of the Philadelphia skyline as they played a key role in Center City‘s skyscraper growth. The towers currently stand 61 and 58 stories tall, with angled sharp crowns pointing toward to the sky, one tower capped with a tall and another with a short spire. The project was commissioned by Willard G. Rouse III of Rouse and Associates, who had originally pictured a $150 million 38-story tower rising to a height that measured somewhere under 500 feet. Just days after New Year’s Day in 1984, the building was first discussed in a publication about how Rouse won the bid for the site how it may become the city’s premier office tower. The architect, Helmut Jahn, was selected in March, and had produced a rapid succession of concepts under 500 feet, which eventually evolving well above that height. Today we share exclusive massing concepts of how the skyline would have looked if the towers were built to their originally planned height.

Liberty Place first early iteration in the skyline. Image and models by Thomas Koloski
The first design rises to the top in steps with the corners cut and the faces slightly slanted inward, with an angled top capped with a short spire. The unique building would dramatically stand out if built, clad in glass with stone at the corners, reflecting the sky with its bright materials.

Liberty Place second early iteration in the skyline. Image and models by Thomas Koloski
The second design featured rounded corners clad in dark glass, with boxy sides parallel with the streets that were to feature a stone pattern that were set back near the top. The corners would come together above the steps to form circular floor plates, in a theme that would harmonize with 1600 Market Street. The building then shrinks a few stories above and is topped with a small spire.

Liberty Place third early iteration in the skyline. Image and models by Thomas Koloski
The last design doesn’t seem so out-of-this-world compared to the other iterations, and looks slightly brutalist. The structure would be quite blocky with slightly cut corners, clad mostly in stone with a blocky, stepped crown that appeared to be clad with glass. The first terraces would have stone-clad extensions next to the cut corners. The building was topped with a very short spire with a sphere at the top.

One Liberty Place in the skyline. Image and models by Thomas Koloski
As we know today, the final version that was built appears quite different from these early iterations.
Subscribe to YIMBY’s daily e-mail
Follow YIMBYgram for real-time photo updates
Like YIMBY on Facebook
Follow YIMBY’s Twitter for the latest in YIMBYnews


The two towers combined are much more substantial than the Chrysler building on 42nd & Lex.
There is video footage on YouTube showing the boardroom at the top of One Liberty Place with Willard Rouse explaining why his idea of breaking the height limit was so important to the future of the city.
Got the link?
Willard Rouse speaking:
https://m.youtube.com/watch?v=DSLZpwiAv9s
Mayor John Street speaking:
https://m.youtube.com/watch?v=MRns83NP_p4
One Liberty Place Tour (including boardroom);
https://m.youtube.com/watch?v=rYlwt5zHzC0
One Liberty Place Website:
https://onelibertyplace.com
Your website produced errors when I replied with links, so I simply emailed it to you.
Willard Rouse speaking:
https://m.youtube.com/watch?v=DSLZpwiAv9s
Mayor John Street speaking:
https://m.youtube.com/watch?v=MRns83NP_p4
One Liberty Place Tour (including boardroom);
https://m.youtube.com/watch?v=rYlwt5zHzC0
One Liberty Place Website:
https://onelibertyplace.com