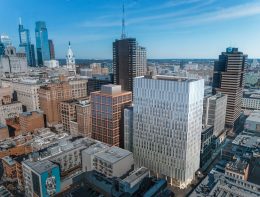Philadelphia YIMBY Compares Massing Renderings of the 1987 and the 2020 Skyline
Over the decades, the Philadelphia skyline has seen many transformations with different iconic images, such as when City Hall stood all alone in the early 1900s. One of the key years in the high-rise history of the city is 1987, when One Liberty Place dramatically surpassed City Hall in height and opened later in the same year. Another key year is 2018, when the skyline gained its first supertall tower with the completion of the Comcast Technology Center. Today Philly YIMBY compares the skyline’s appearance in 1987 to its state in 2020.





