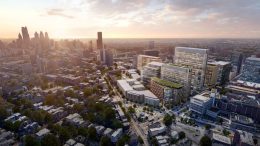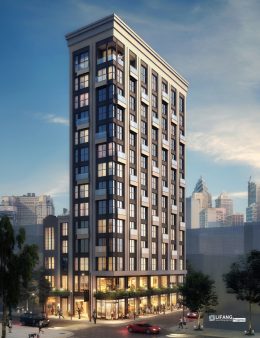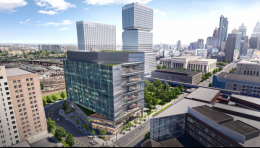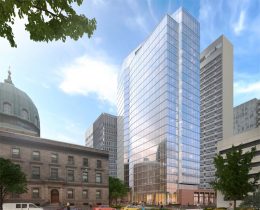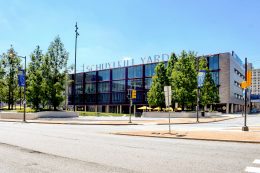Phase Two of uCity Square Awaits Construction in University City, West Philadelphia
The seven buildings that comprise the uCity Square project in University City, West Philadelphia, are under various stages of progress, with three currently under construction and four more still under planning, to be built in the next phase. The proposed towers will effectively surround One uCity Square, flanking the building to the south and to the west and creating an extraordinarily dense cluster of buildings. Designed by Zimmer Gunsul Frasca Architects and developed by Ventas Incorporated, uCity Square will bring 6.5 million square feet of mixed-use space spread across the 14-acre site. The three buildings will stand on North 38th Street, with the hotel proposed at the corner of North 37th Street and Filbert Street, and will rise 23, 18, 15, and 14 stories.

