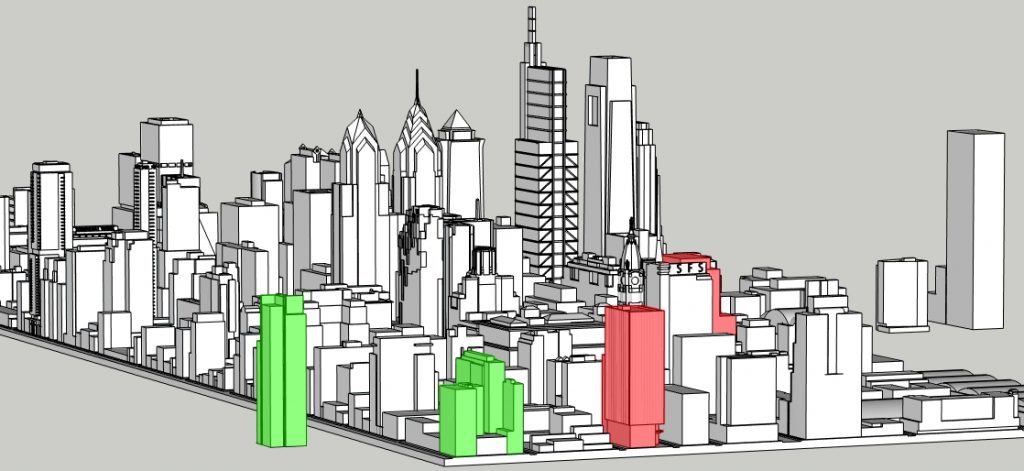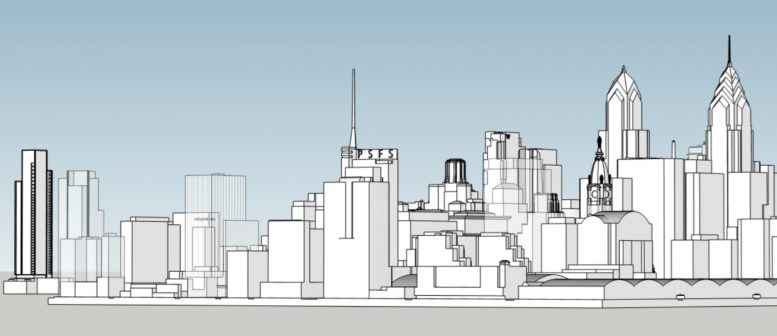In Philadelphia, new development continues to constantly change the cityscape. Buildings with dominant height and/or great mass are being built on a regular basis, drawing the public’s attention. The neighborhoods that are seeing the most change are Center City (particularly Center City West) and University City, and now Market East has recently joined that list with its rising number of new high-rises proposed and under construction. Both office towers and residential buildings are in the works in the area, which are all expected to be built within the next several years. Today YIMBY presents massing renderings that show the developments’ impact on the future skyline.

Market West and Washington Square West proposals, green is residential and red is office. Models and edit by Thomas Koloski
Last year, Jefferson Health had completed its conversion of the former Aramark Tower, which is now known as Jefferson Center. However, the medical center’s expansion is not yet over, as the Thomas Jefferson Specialty Care Pavilion is now rising nearby. The massive steel structure is already nearing 10 stories, with two red cranes rising on the skyline. The project, dubbed East Market Phase 3, was originally planned to include a 329-foot-tall, 396-unit residential tower just to the west, which has been put on hold for the time being. Another office tower will be located at 1301 Market Street, but no new details have been released for some time. In the vicinity, a number of planned residential high-rises will also join the skyline.

Market West and Washington Square West proposals (Click to play). Animation and models by Thomas Koloski
The tallest of the residential bunch is currently 204 South 12th Street, which will stand 445 feet tall. The foundation has been excavated and construction work will likely start on the structure soon. Also nearby, a wide tower dubbed 12+Sansom will take up a city block, replacing a parking garage that has recently been demolished. The recently revised 1101 Walnut Street will soon rise on the same block, as will the Blue Ivy Hotel on the north side of the block.
Subscribe to YIMBY’s daily e-mail
Follow YIMBYgram for real-time photo updates
Like YIMBY on Facebook
Follow YIMBY’s Twitter for the latest in YIMBYnews






Would love to see something over 700′ feet anywhere east of 12th Street; it would really stretch the skyline out.