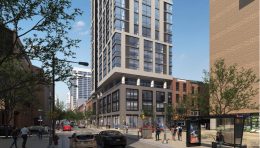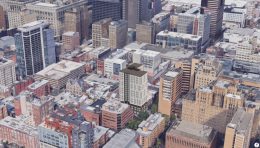Construction Site Still Sits Fallow at 1101 Walnut Street in Midtown Village, Center City
Philadelphia YIMBY’s recent site visit has noted that construction work has still not started at an 18-story, 198-unit residential tower planned at 1101 Walnut Street in Midtown Village, Center City. Designed by JKRP Architects, the tower will span 138,150 square feet, with 4,420 square feet of retail space on the ground level and 6,281 square feet of office and amenities at the fourth floor. The project will also feature 34 off-site parking spaces and storage for 68 bicycles.


