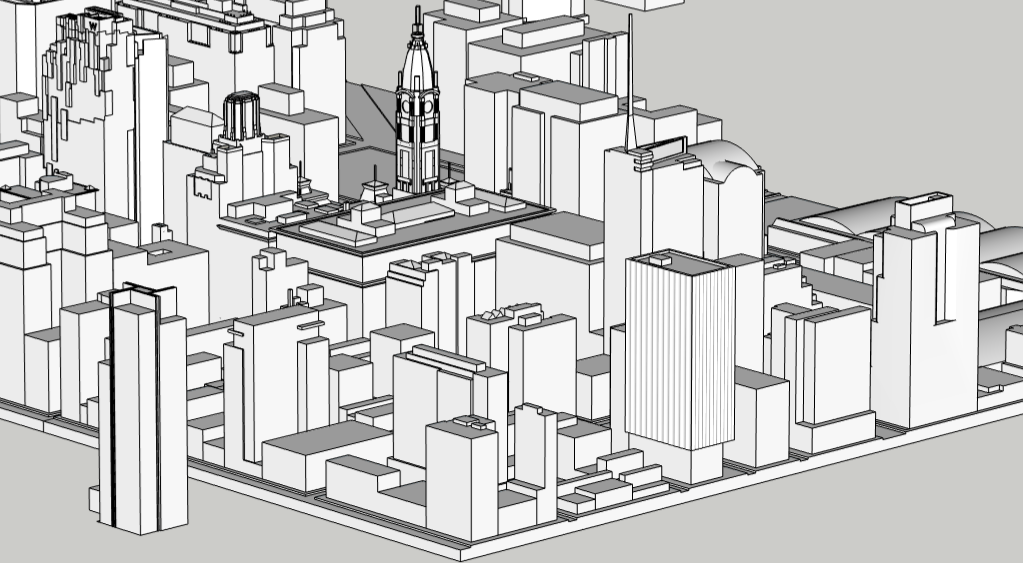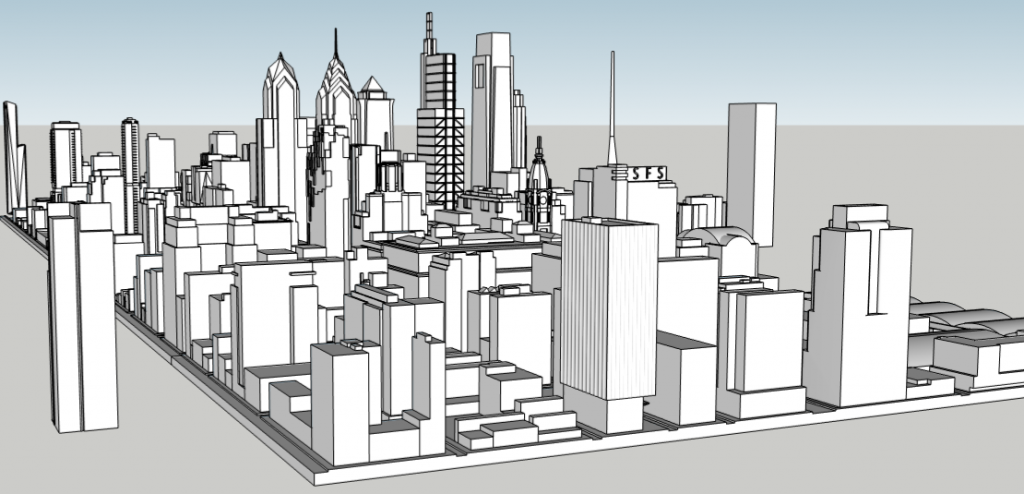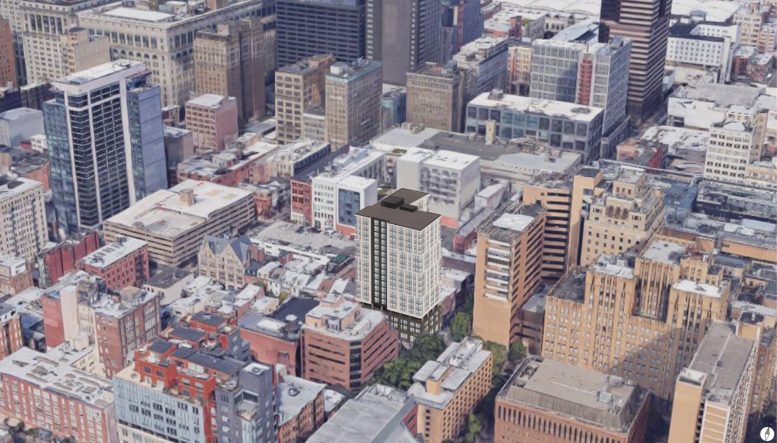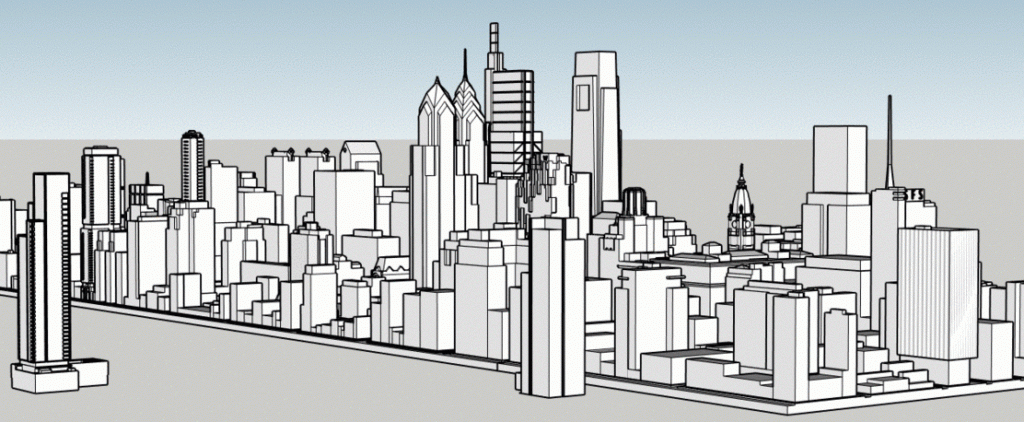A recent update revealed that plans for a residential building proposed at 1101 Walnut Street in Washington Square West, Center City have recently been downgraded in scale. Designed by JKRP Architects and developed by LD Investment Partners LLC, the building will now rise 199 feet ant 18 stories tall, and will now hold 198 residential units. Today we present new massings that show how the updated design will look on the skyline.

1101 Walnut Street revised design looking aerial. Image and model by Thomas Koloski
The development was first revealed back in August 2019, originally planned to stand 259 feet tall and 23 stories high. The original structure was going to stand at the site of a Wendy’s fast food restaurant at 1101 Walnut Street and 1105 Walnut Street, with a greater height and a smaller footprint. The fast food restaurant was demolished in June and the site was cleared by next month. However, earlier in June, a zoning map was released showing a 190 and 182 foot height limit on the site where 1101 Walnut is proposed.

1101 Walnut Street revised design looking northwest. Image and model by Thomas Koloski
The revised plan shows a shorter and bulkier structure standing on the same site and now involves the demolition of NYPD Pizza at 140 South 11th Street, as well. With the building now being 199 feet tall, helicopters landing on the nearby Jefferson helipad will have more convenient access as the helipad is now elevated higher than the proposed structure. The building will now be more difficult to spot on the Philadelphia skyline, though the same exterior design will be used.
Subscribe to YIMBY’s daily e-mail
Follow YIMBYgram for real-time photo updates
Like YIMBY on Facebook
Follow YIMBY’s Twitter for the latest in YIMBYnews







Be the first to comment on "Philadelphia YIMBY Presents New Massings Of 1101 Walnut Street In Washington Square West, Center City"