A recent site visit by Philadelphia YIMBY has revealed slow yet noticeable progress at the construction site of the 18-story, 198-unit tower proposed at 1101 Walnut Street in Midtown Village, Center City. Designed by JKRP Architects, the development will span 138,150 square feet. The ground floor will hold 4,420 square feet of retail space and the fourth floor will feature 6,281 square feet of office and amenities. The project will also include 34 off-site parking spaces, as well as storage for 68 bicycles.
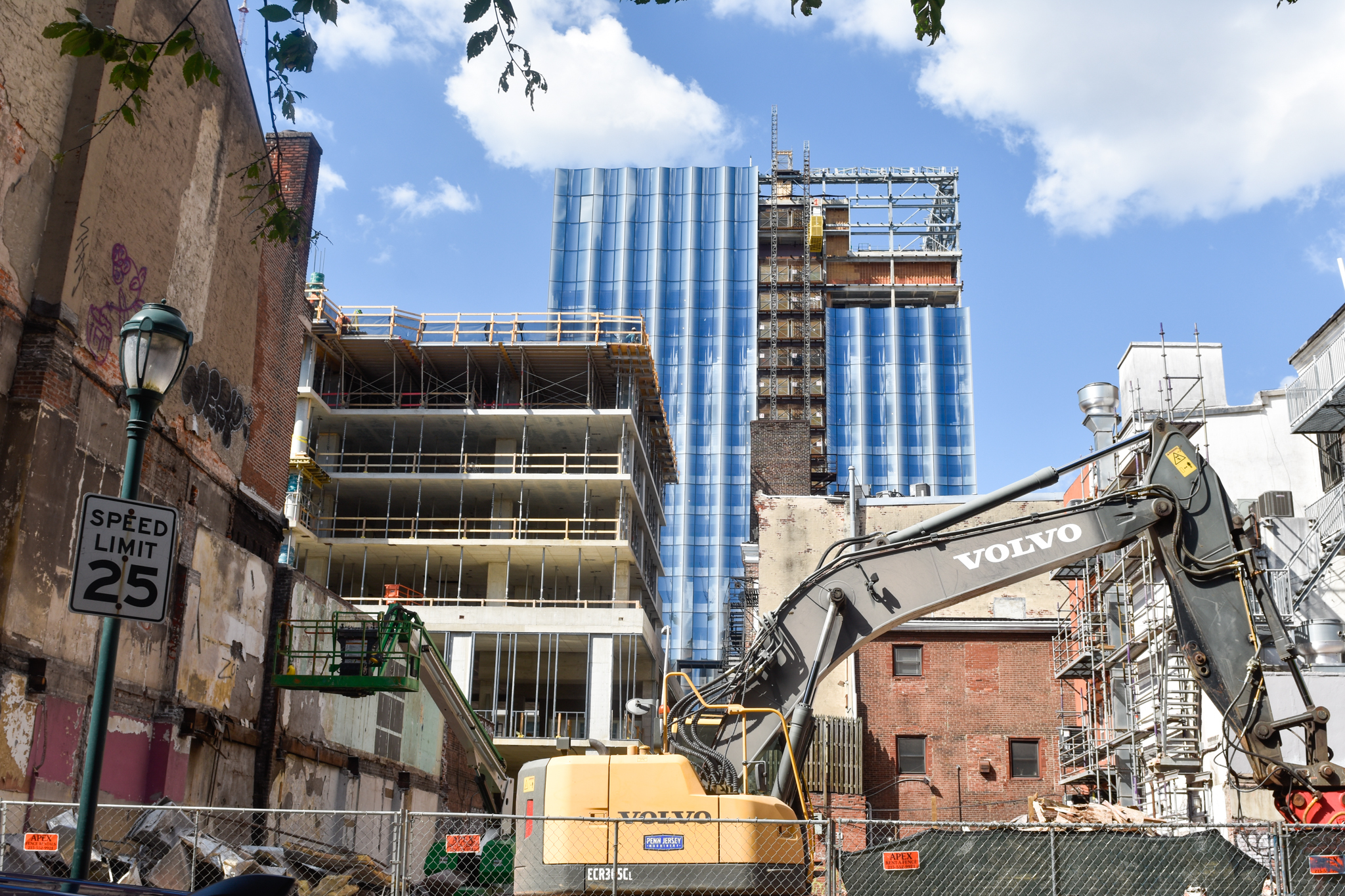
1101 Walnut Street. Photo by Jamie Meller. September 2022
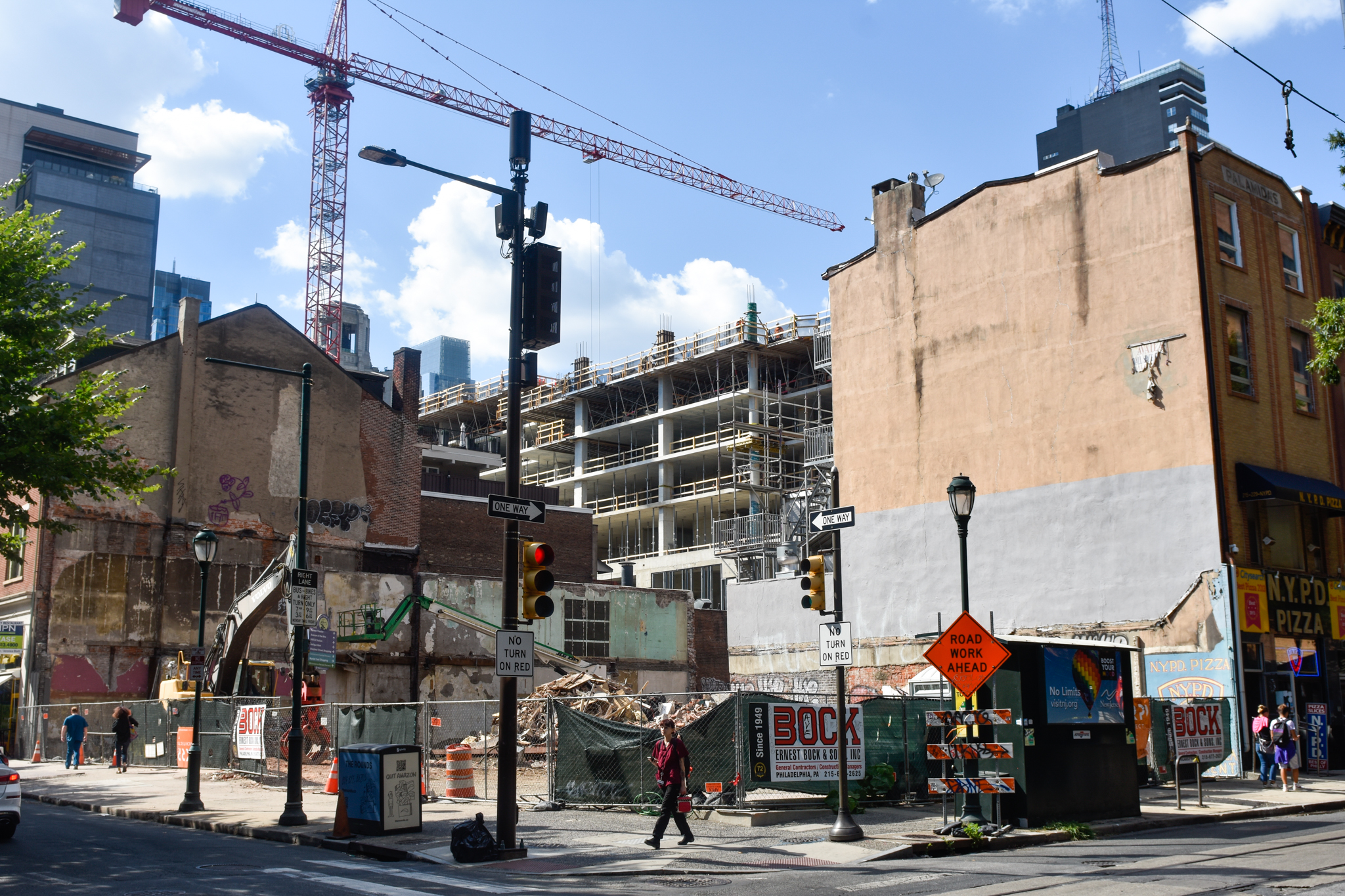
1101 Walnut Street. Photo by Jamie Meller. September 2022
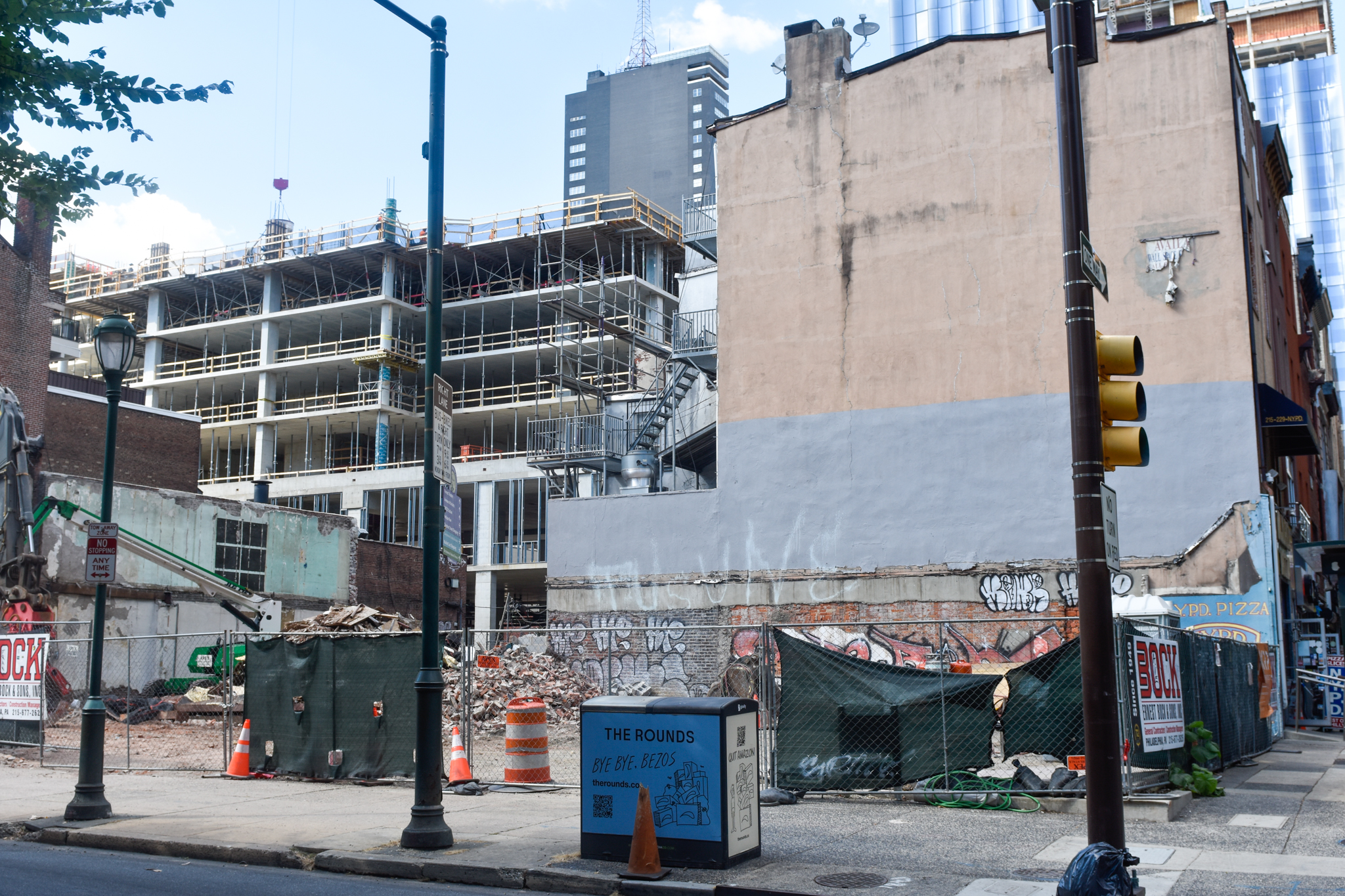
1101 Walnut Street. Photo by Jamie Meller. September 2022
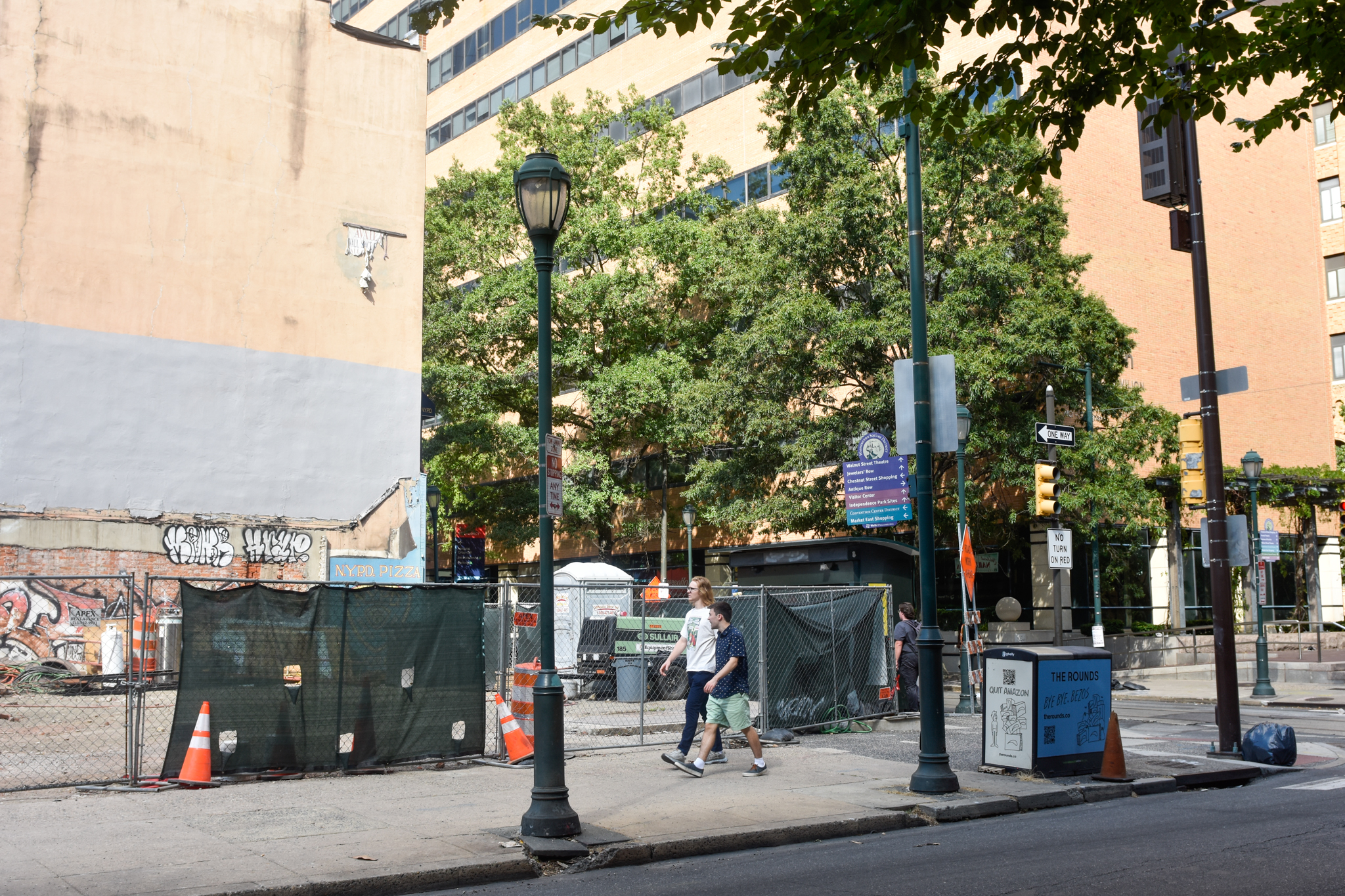
1101 Walnut Street. Photo by Jamie Meller. September 2022
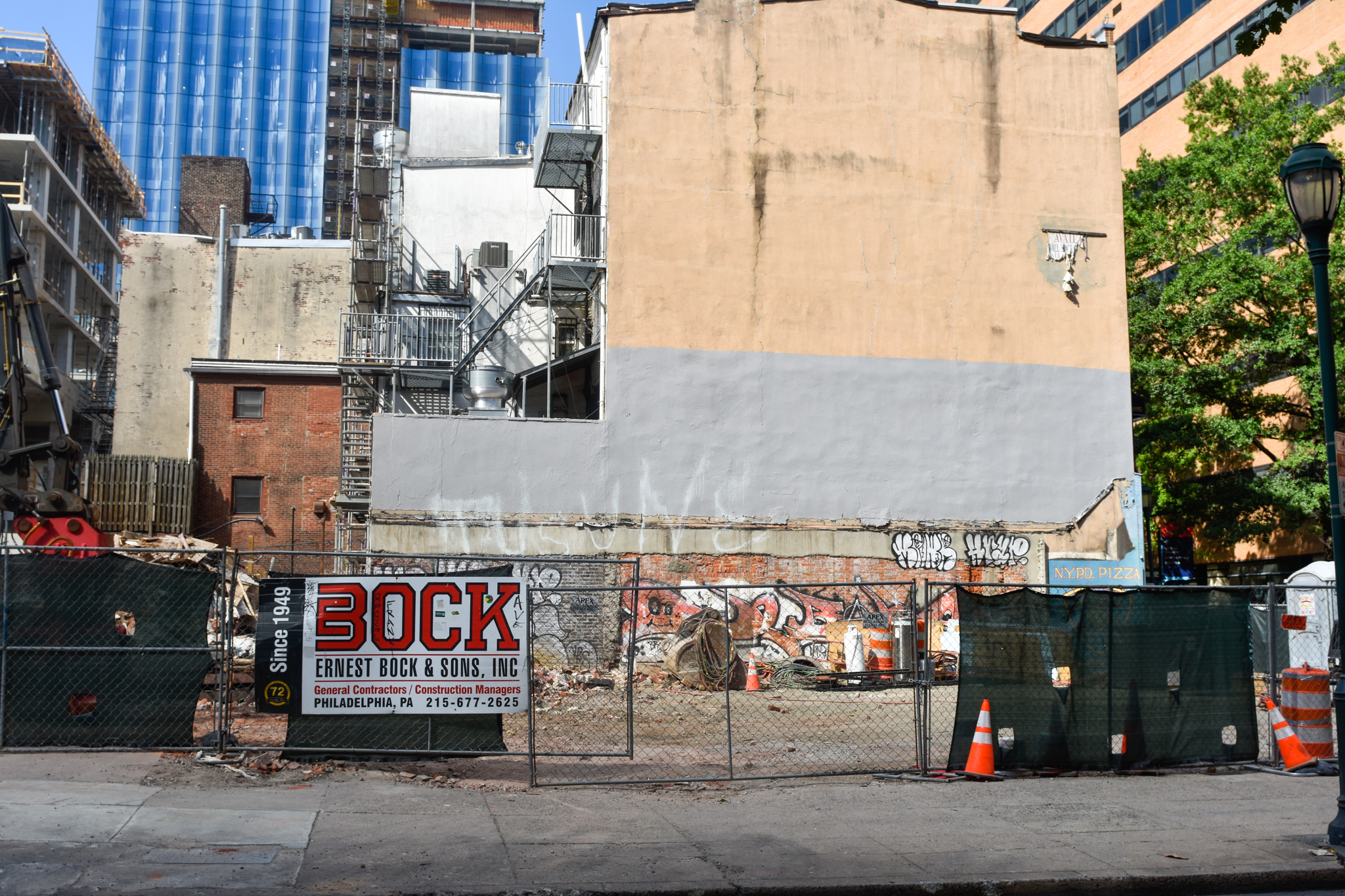
1101 Walnut Street. Photo by Jamie Meller. September 2022
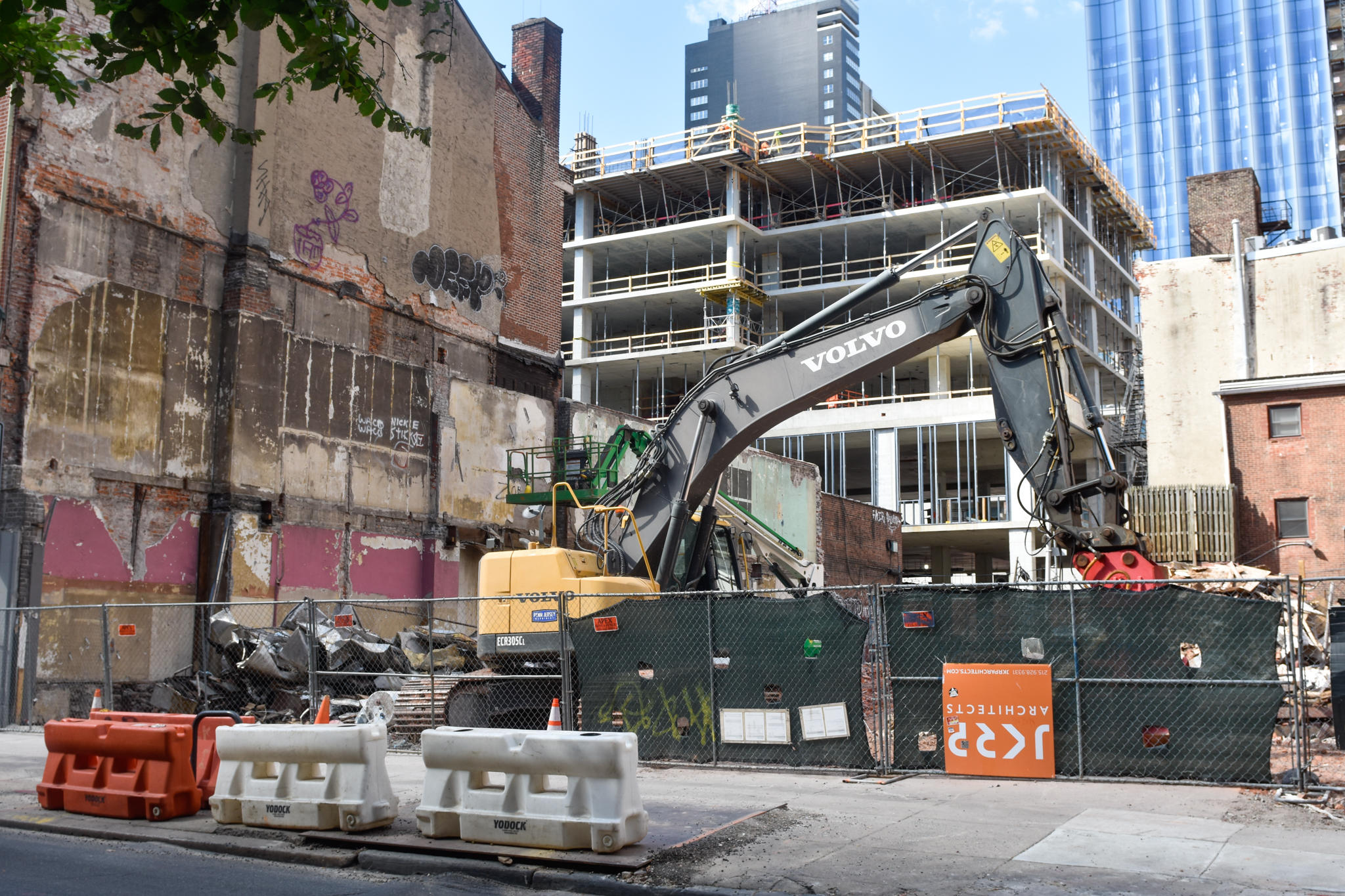
1101 Walnut Street. Photo by Jamie Meller. September 2022
Development at the site appears to move at a snail’s pace. At the time of our last visit in December, we found the site largely clear yet vacant and free of any construction equipment. By now, three-quarters of a year later, we observed minimal change at the site, with the former surface apparently dismantled and construction machinery present. However, even this minimal progress indicates that the project is still active. For comparison, below are the photos from YIMBY’s previous site visit from last December.
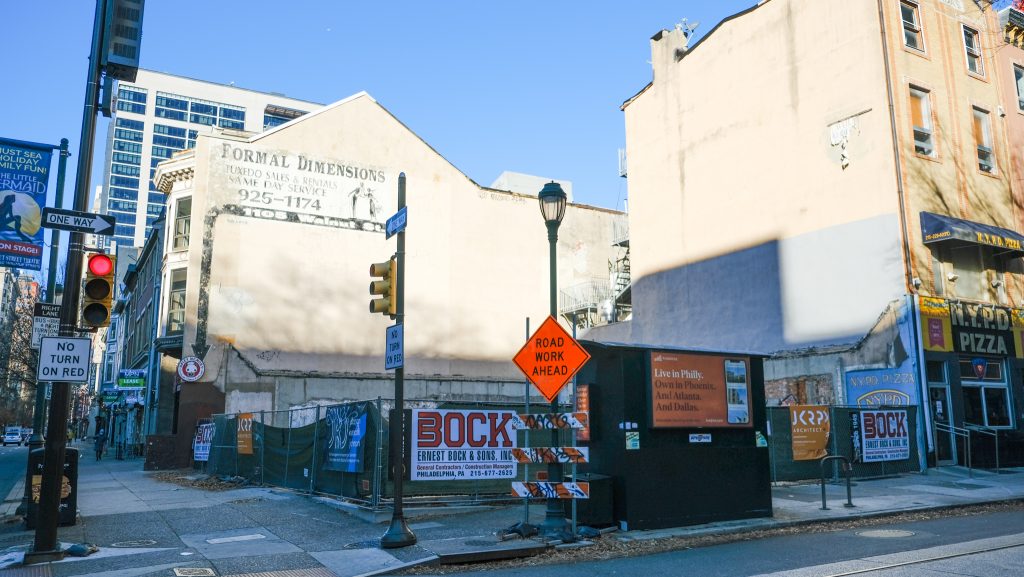
1101 Walnut Street. Photo by Jamie Meller. December 2021
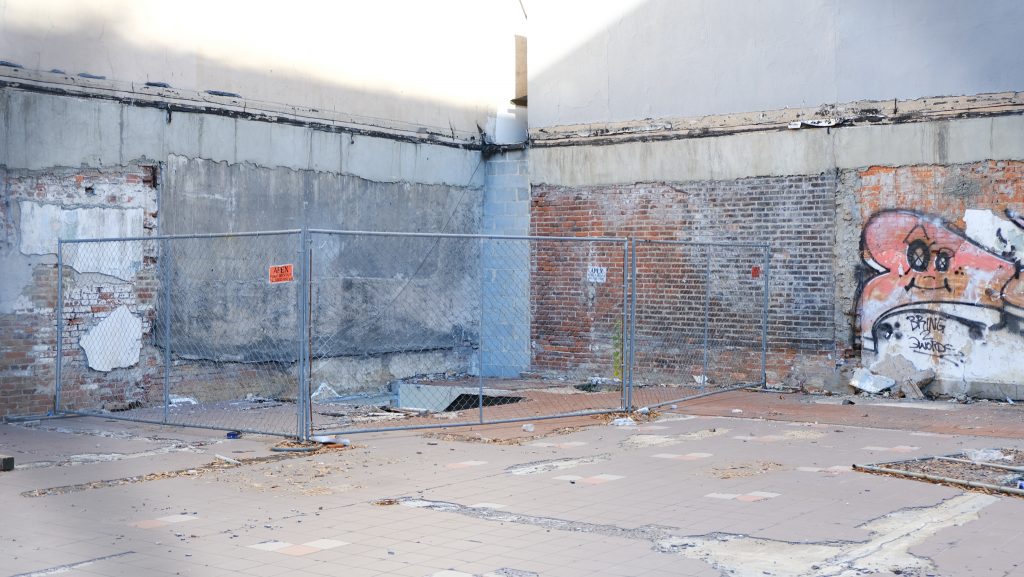
1101 Walnut Street. Photo by Jamie Meller. December 2021
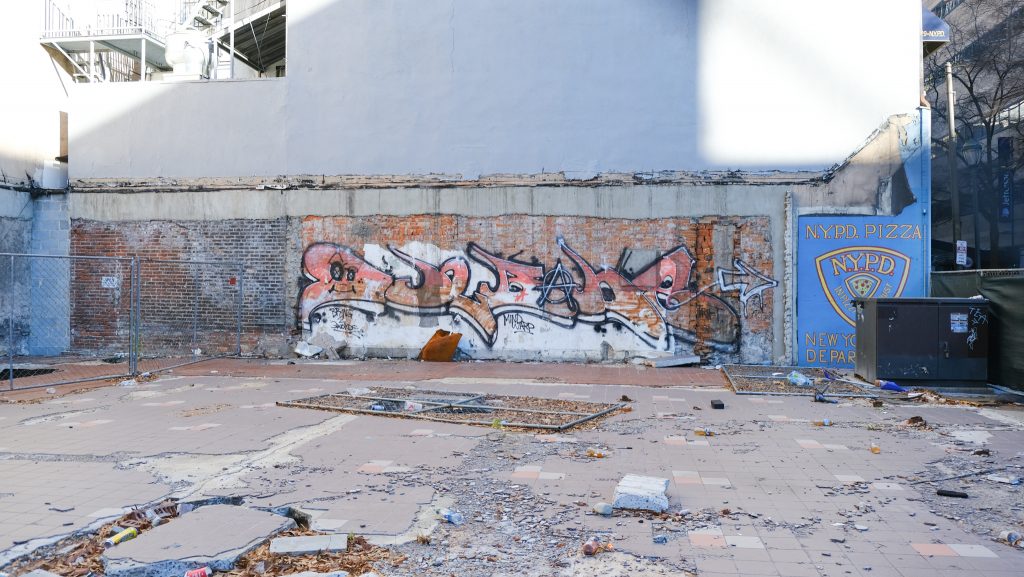
1101 Walnut Street. Photo by Jamie Meller. December 2021
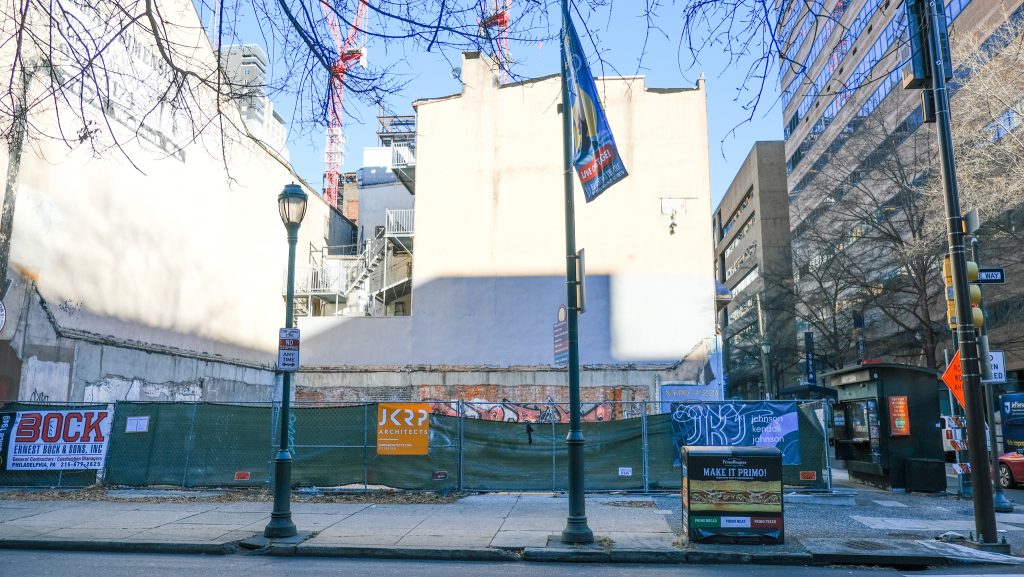
1101 Walnut Street. Photo by Jamie Meller. December 2021
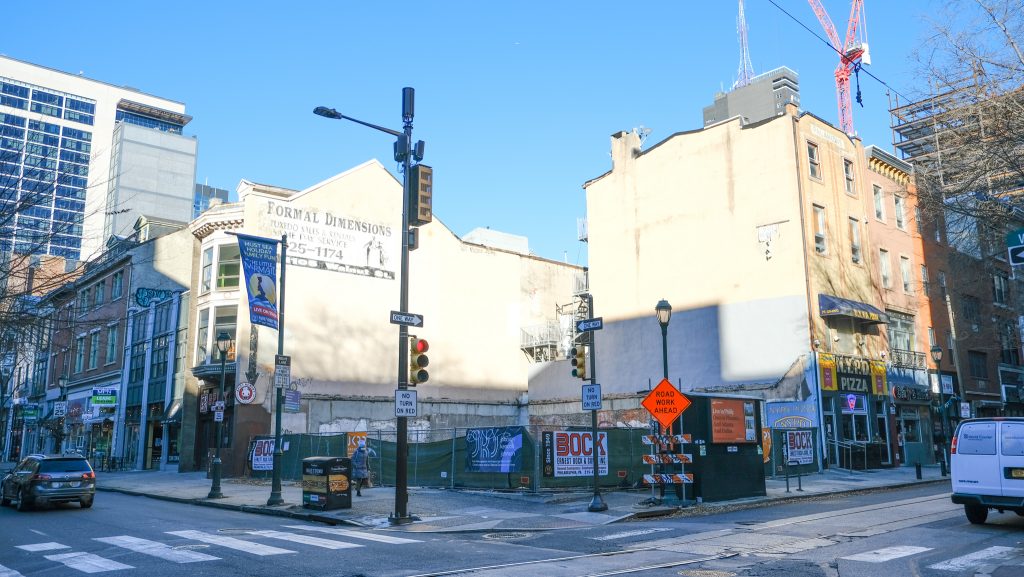
1101 Walnut Street. Photo by Jamie Meller. December 2021
Although the proposal had been scaled down from its original 259-foot, 23-story iteration, 1101 Walnut Street will still bring significant residential density and boost the local skyline, as well as benefit the pedestrian experience via its retail component. As such, we hope that development progress picks up pace in the near future.
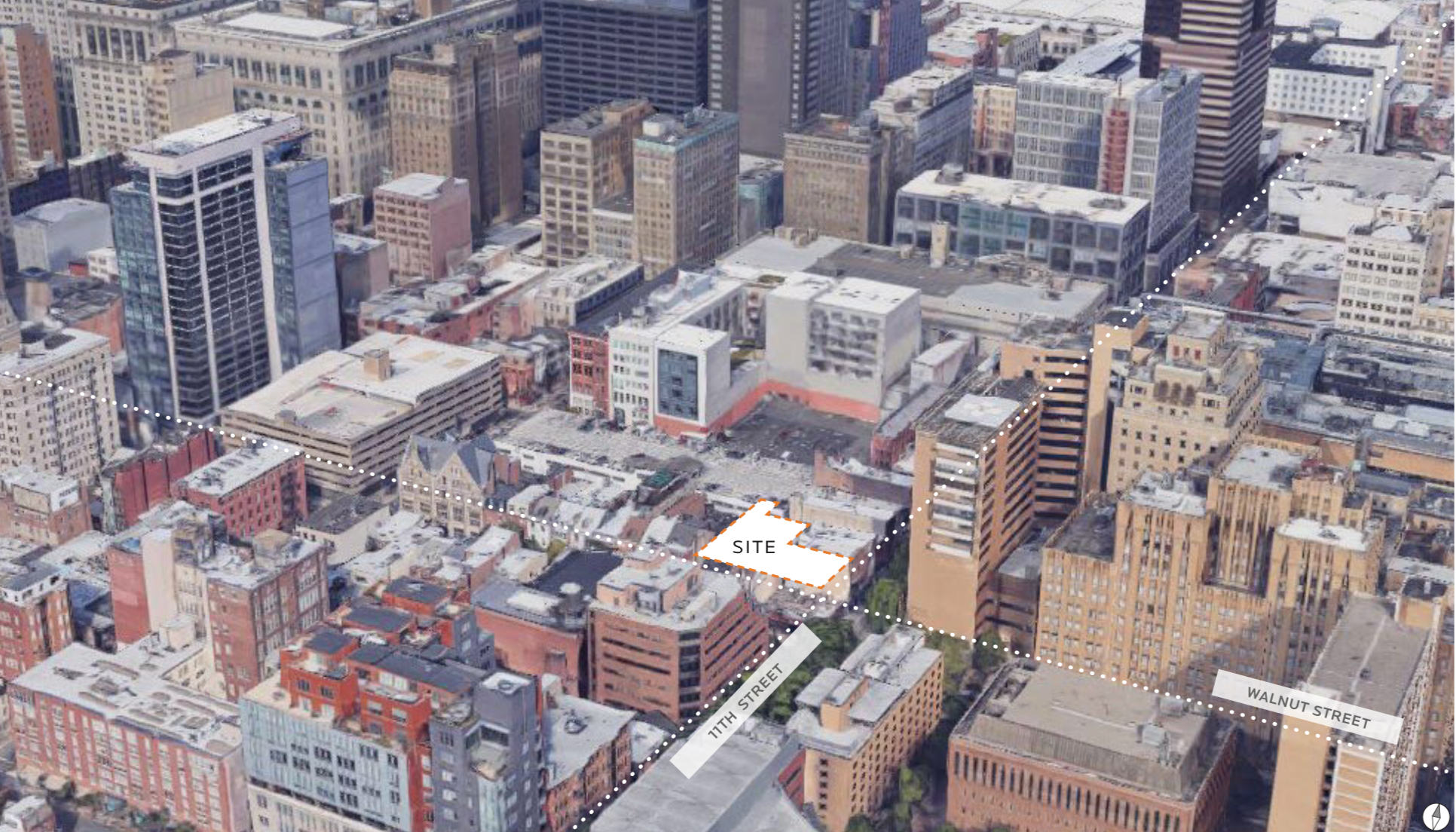
Aerial view of 1101 Walnut Street site. Credit: JKRP Architects.
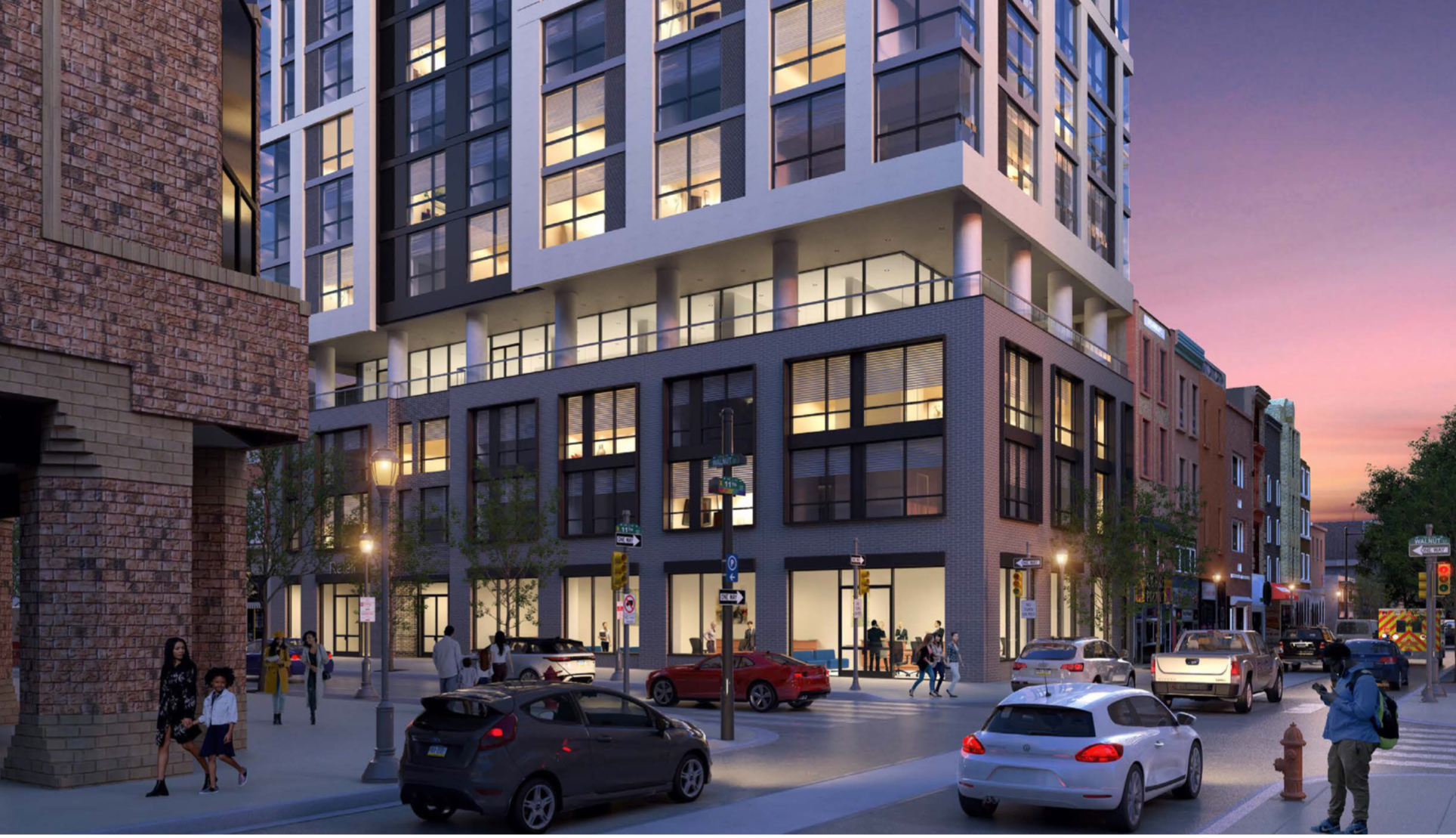
Rendering of 1101 Walnut Street. Credit: JKRP Architects.
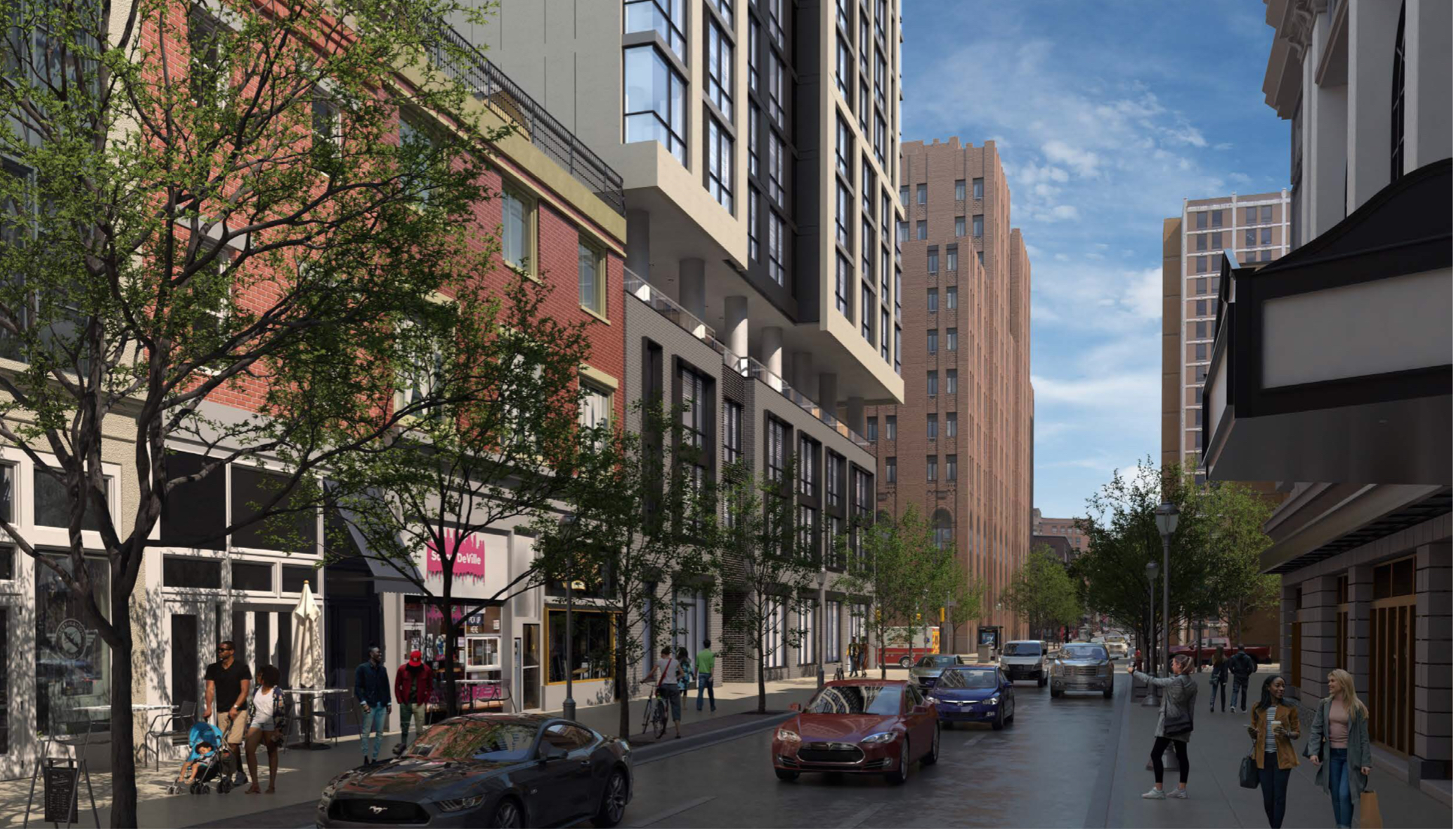
Rendering of 1101 Walnut Street. Credit: JKRP Architects.
Subscribe to YIMBY’s daily e-mail
Follow YIMBYgram for real-time photo updates
Like YIMBY on Facebook
Follow YIMBY’s Twitter for the latest in YIMBYnews

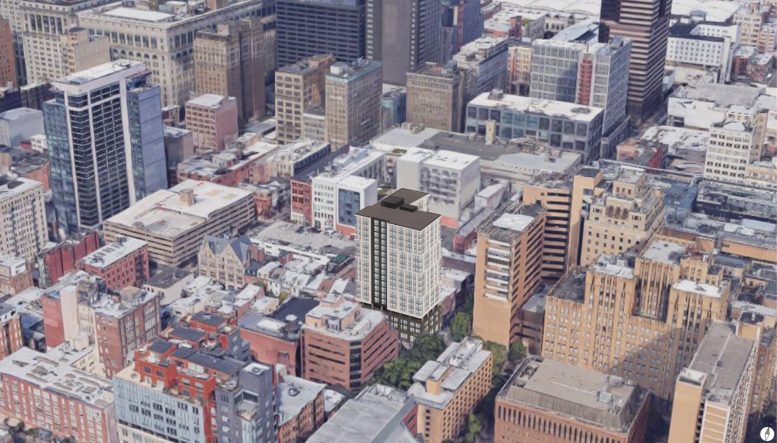
Well one major difference since last December is that they’ve razed 1105 and 1107 Walnut street just within the past month and a half.
There is no detail about what type of residency will occupy the rest of the building besides the office space.
When will the construction start at 1101 Walnut Street?