A recent site visit by Philadelphia YIMBY has noteed that construction has still not started at an 18-story, 198-unit high-rise proposed at 1101 Walnut Street in Midtown Village, Center City. Designed by JKRP Architects, the tower will span 138,150 square feet, with 4,420 square feet of retail space on the ground level and 6,281 square feet of office and amenities at the fourth floor. The project will also feature 34 off-site parking spaces and storage for 68 bicycles.
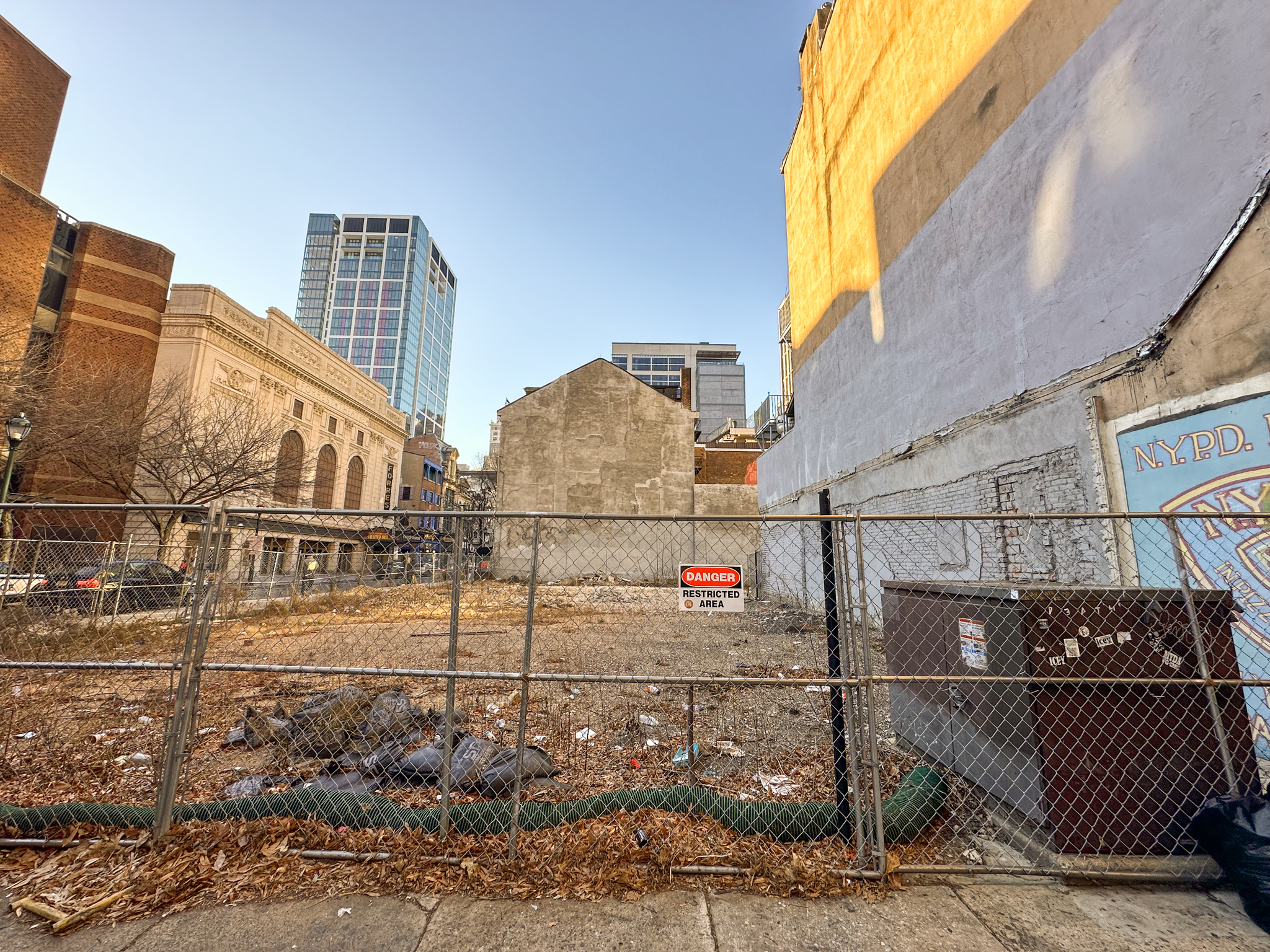
1101 Walnut Street. Photo by Jamie Meller. January 2025
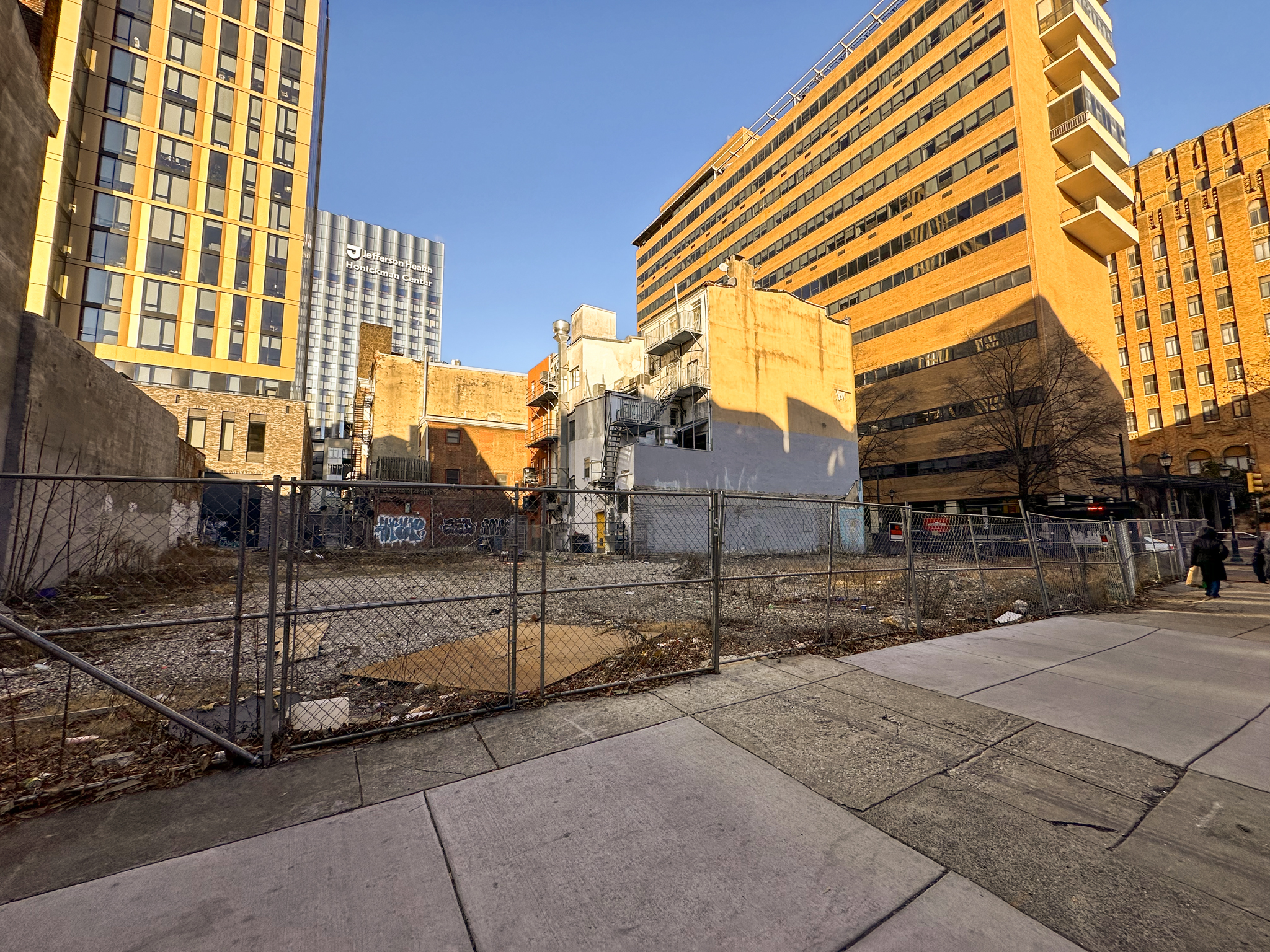
1101 Walnut Street. Photo by Jamie Meller. January 2025
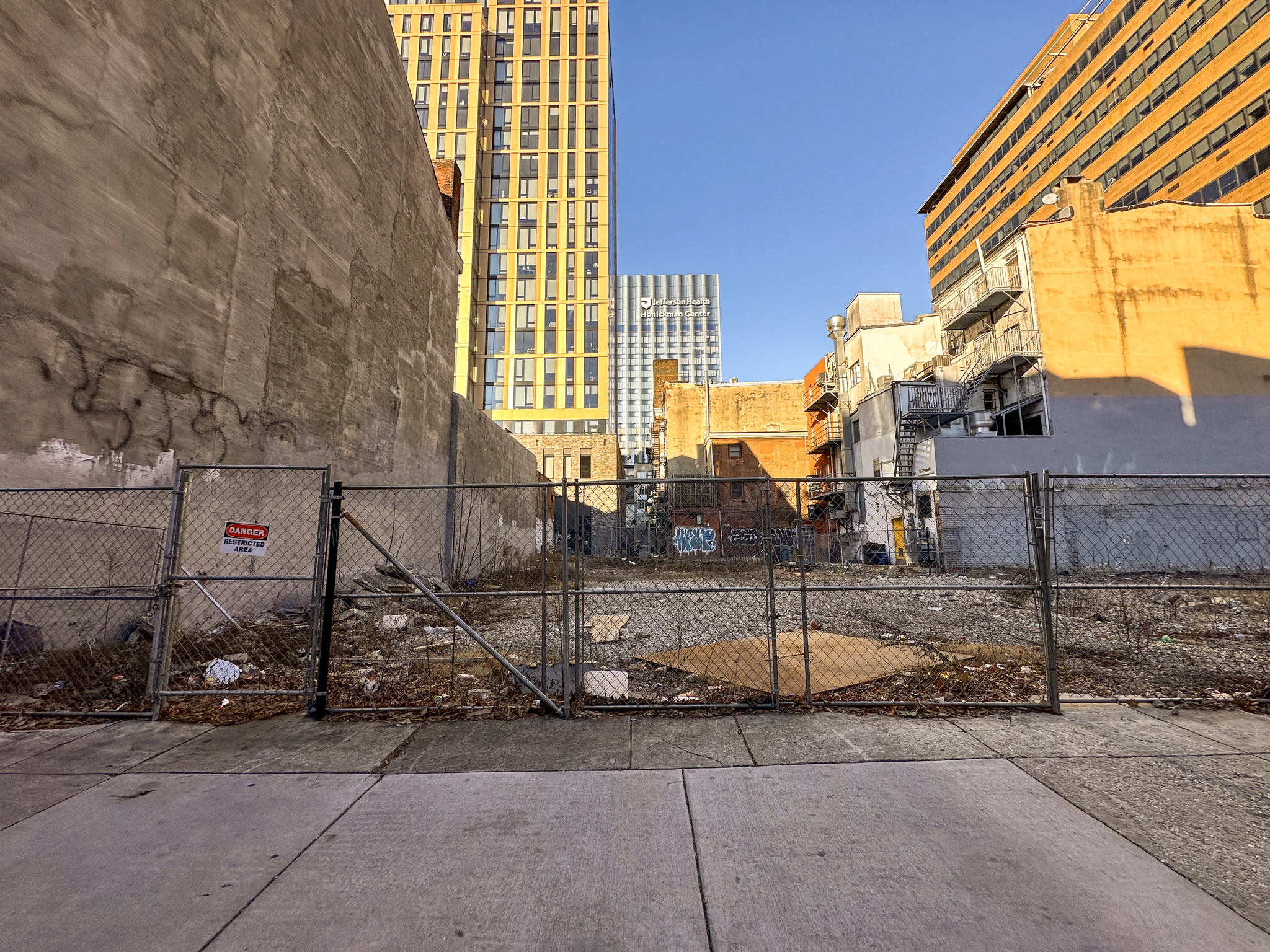
1101 Walnut Street. Photo by Jamie Meller. January 2025
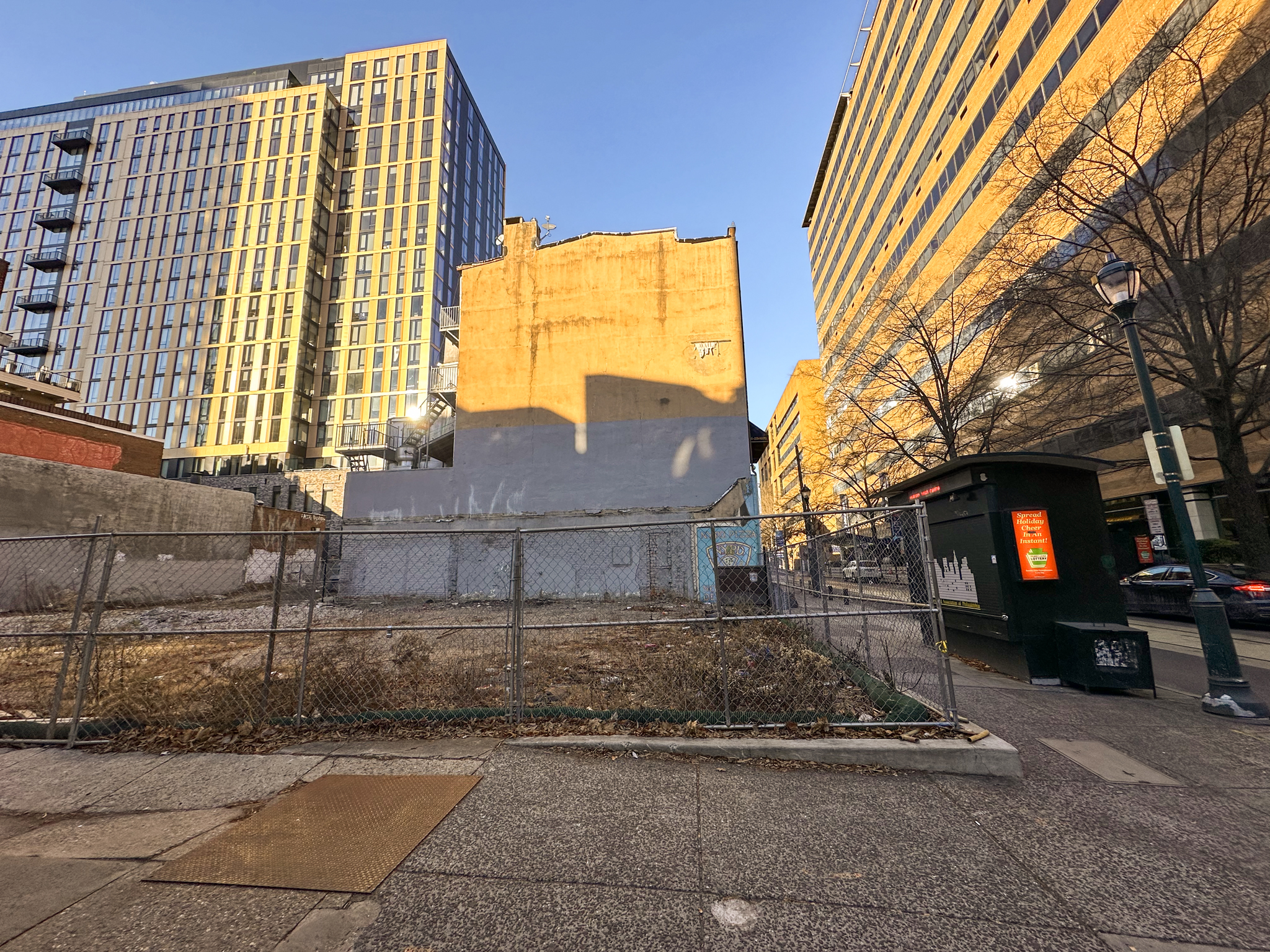
1101 Walnut Street. Photo by Jamie Meller. January 2025
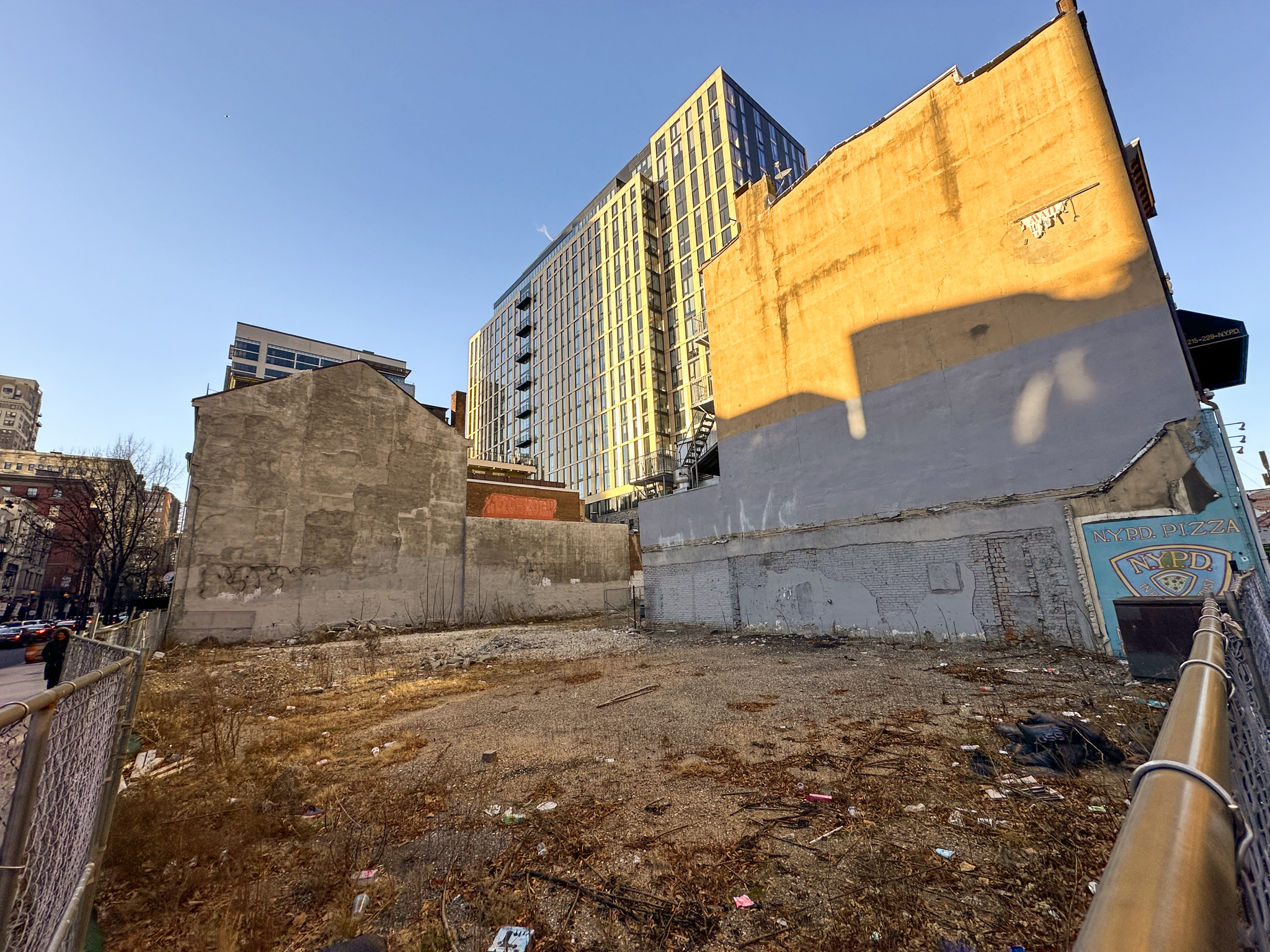
1101 Walnut Street. Photo by Jamie Meller. January 2025
Subscribe to YIMBY’s daily e-mail
Follow YIMBYgram for real-time photo updates
Like YIMBY on Facebook
Follow YIMBY’s Twitter for the latest in YIMBYnews

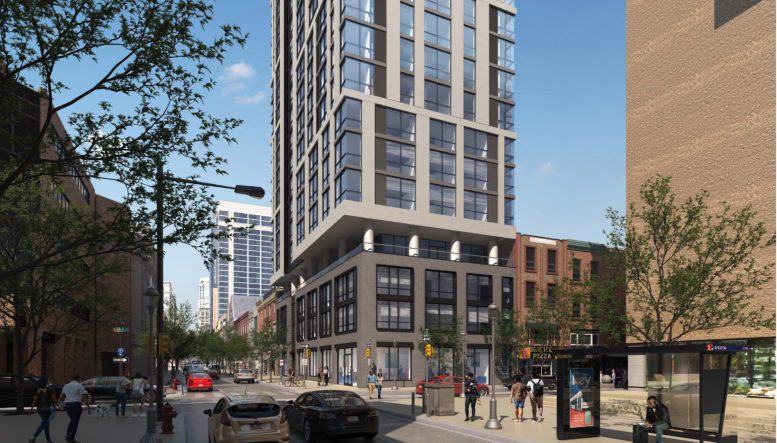
What’s the reason for the delay?
The 1101 Walnut St. saga is long and complicated.
In 2019, initial plans called for demotion of 1101-1103 Walnut St., a suburban-style, one story Wendy’s fast food restaurant. In its place, Abrams Realty Development of Elkins Park planned a JKRP Architects designed, 23 floor, 247 foot tall, 111 one- and two-bedroom, Sonder-managed, short-stay apartment building with 5,600 sf of commercial development on the first two levels.
A set-back third floor provided residential amenities and exterior space. The building’s residential entrance and lobby were located along 11th Street. There was a bike storage room and corridor leading to the rear alley (aka S. Jessup St.).
A masonry base grounded the building, along with precast concrete and metal panels on the fourth through twenty-third floors. Thirty-four parking spots were located off-site at the extant 1201 Walnut St. garage. Renderings showed a slender very attractive (especially from the east and south, but not so much from the west and north) dark gray and off-white tower. The building featured street trees.
In exchange for a $638,280 contribution to Philadelphia’s housing trust fund for low-income residents as part of the city’s “density bonus” program, the new construction was set to be taller than would otherwise be allowed by zoning, based on a 5,300-square-foot parcel.
However, according to Preservation Alliance CEO Paul Steinke: “The original apartment tower design was rejected by the FAA [Federal Aviation Administration] due to Jefferson’s nearby helipad [for which there is a 182-foot height limit]. So, the developer gobbled up several more adjacent properties [1105 Walnut, 1107 Walnut St. and 140 S. 11th St.] to allow a lower, squatter project. Now more layers of WashWest history will be lost in favor of yet another cookie cutter apartment building.”
Three story 1105 Walnut St. had significant architectural value, including angled window bays and a cornice. At the time, it housed take-out restaurant Spicy Memory and two dwelling units above. Two story, handsome 1107 Walnut accommodated Top Tomato Pizza Kitchen and Matt & Marie’s restaurants. Four story, not-so-handsome 140 S. 11th St. held N.Y.P.D. Pizza. Ultimately, only 1101-1103 Walnut, 1105 Walnut and 1107 Walnut St. were razed. 140 S. 11th St. was spared and N.Y.P.D. Pizza remains in business.
By April 2021, Wendy’s (1101-03 Walnut) demo was complete and fencing was up but the plot was dormant. The other buildings, including to-be-demoed 1105 and 1107 Walnut and 140 S. 11th St., remained intact.
In July 2021, plans changed. The structure’s unit count was 198 (up from 111), height was 182 feet (down from 247), floor count was 18 (reduced from 23), all to comply with the recently enacted Jefferson Hospital helipad ordinance. Short stay units were replaced by typical apartments. However, there were no announced detailed plans nor renderings. The proposal remained ‘in the air’, or more accurately, ‘on the ground’. Given the project’s large size, a redo CDR presentation seemed likely. Ernest Bock and Sons had construction signage posted, but the signs were not new. 1105 Walnut had a demo permit posted. A Top Tomato employee at 1107 Walnut said “we’re working on it, yes, but that is eventually the plan” when asked about whether 1107 Walnut remains part of the most recent proposal. There was a sign stating that Top Tomato was moving to 116 S. 11th Street at the NW corner of 11th and Sansom Sts., the former site of Smokin’ Betty’s.
In December 2021, Top Tomato bar/restaurant moved from to-be-demoed 1107 Walnut to 116 S. 11th St.
In January 2022, there was construction equipment on site and site prep had started. Workers were cutting steel beams from the former Wendy’s foundation as a prelude to excavation. There were no signs of imminent demolition of the nearby buildings though. The former Top Tomato location at 1107 Walnut Street had a cheap Jeff’s Tavern sign and appeared to be operating.
In 2022, 1105 and 1107 Walnut St. were razed.
In January 2023, construction start was announced as “imminent”. One Walnut St. traffic lane was blocked off. Fencing was installed and a ‘Work in Progress’ sign was up. The sidewalks on Walnut and 11th Sts. were blocked off. Most promising, porta potties were on site. However, there was no work being performed.
In February 2023, a drill and other heavy equipment were present.
In March 2023, there was no action. In fact, there was regression — construction equipment and porta potty were no longer present. This was frustrating, especially because 1105 and 1107 Walnut, two attractive structures with active ground floor commercial, were demoed in 2022.
In early April 2023, the only change was more graffiti. Later in April 2023, there was site activity — a single excavator was ripping up some asphalt. But we saw this movie before. There was also a cherry picker on site, possibly repairing a wall on an adjacent building. This project continued to be ‘The Big Tease’ but one reveled in the memory of Wendy’s razing, the fast-food outlet forever gone.
In May 2023, the site was empty – no equipment, no porta potties, no construction workers, no nothing. The “Work In Progress” sign remained.
In October 2023, the Walnut St. and 11th Street sidewalk barricades and contractor and construction signage were removed. The vacant plot, dirt, rubble, graffiti, and chain-link fence were still present.
Now, January 2025, more than a year since October 2023, the site is identical. There is a chain-link fence with sandbags, plywood, and trash scattered about. There is graffiti on adjacent structures. The sidewalk is in poor repair. There’s been no construction and no announced plans.
Developer Abrams Realty is negligent in not maintaining the sidewalk. The company is responsible for the site’s woeful appearance. Given indefinite delay, green shrubs should planted to improve aesthetics. Debris should be removed.
More distressing, the City prematurely allowed demolition of both 1105 and 1107 Walnut St., eliminating popular businesses and helping create the blight that exists today.
Thank you so much for this breakdown. It was a very interesting read. I can’t believe that most (if not all) of this back and forth nitpicking is because of a darn helipad!! Bureaucracy at it’s best smh.
It’s not happening and I hope it remains an empty lot for many years. More graffiti!
FAA required air clearance is not a situation to be fooled with! Having been a airport manager with many vears of interacting with FAA, I find the comment regarding it as a bureaucracy issue as inappropriate and missguided. I hope that you never have to use the helipad but if you do, that it is a safe flight unimpeded by air obstacles and that you get well quickly.
BTW there is a great Taco place (HiLo Tacos) next to the current empty lot at 1109 Walnut. Visit and enjoy!
Isn’t this the same building 🤔 that was supposed to be for low to middle income seniors? The one that instead will be another luxury apartment building 🏠!