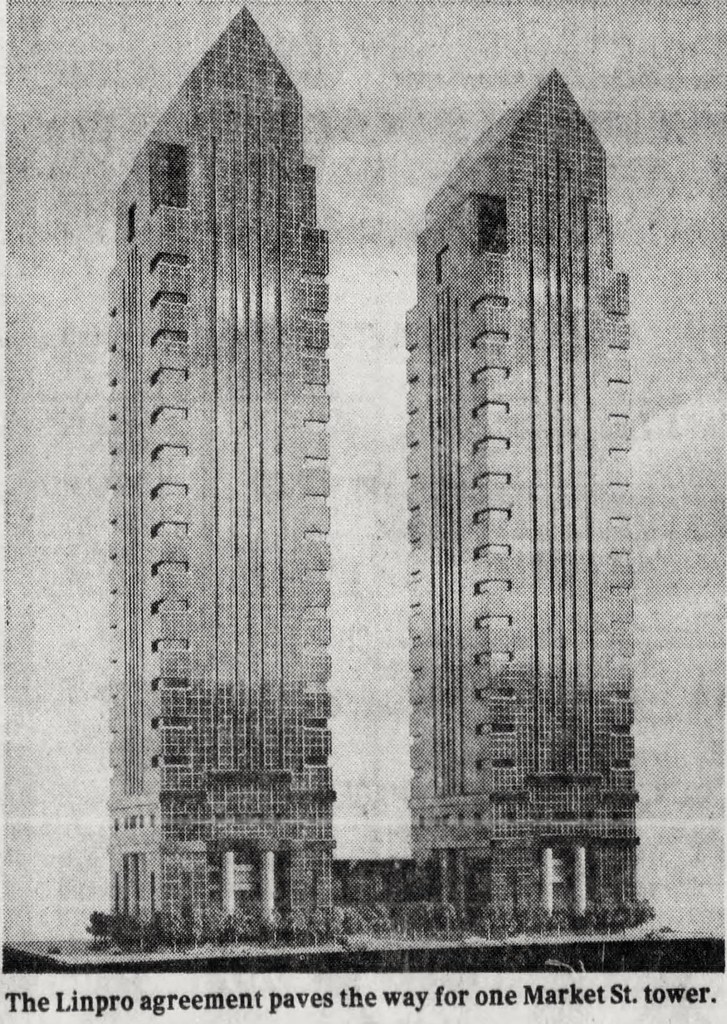Ever since the 500-foot-plus height limit was erased after One Liberty Place went up, developers rushed to construct buildings taller than the prior boundary. Designed by WZMH Architects, the twin towers of the Independence Blue Cross Tower were originally proposed to stand next to each other, rising 625 feet and 45 stories tall at 1901 Market Street and at 1919 Market Street in 1901 Market Street and at Center City West. The group behind the design is the same as the one that designed the CN Tower in Toronto, Canada. The developer of the twin tower project is The Linpro Company, which has only erected one tower that stands out on the skyline.

Twin Independence Blue Cross Towers looking northwest. Model by Thomas Koloski.
If both of the towers were built by 1990, they would have given the skyline a modern look, with sharp angled cuts of the dark toned tower bringing a contrast to the west side of the Center City skyline.

Twin Independence Blue Cross Towers looking northeast. Model by Thomas Koloski
The tower was ready to rise to accommodate its anchor tenant, the law firm Blank Rome Comisky & McCauley. The twin towers were canceled and redesigned in 1989 to attract more modern tenants at the time. Unfortunately, the developer did not land any anchor tenants for the project, and it was eventually developed in 2015 into a 335-foot-tall residential tower.
Subscribe to YIMBY’s daily e-mail
Follow YIMBYgram for real-time photo updates
Like YIMBY on Facebook
Follow YIMBY’s Twitter for the latest in YIMBYnews






If a single taller tower were built instead, this twin tower would have been avoided.
Missed opportunity!
This twin tower WAS avoided. What are you talking about?
I said single “TALLER” tower.
Interesting another law firm signed to fully occupy 2200 Market Street as it was long thought law firms prefer to locate close to City Hall.
IBC is a logistics based health care business as their building serves their needs. The Murano took over the empty lot adjacent to IBC.
Still hoping a law firm or other professional corporation will snap up space at 1300 Market Street otherwise condos will be built. If a law firm can build at 2200 Market Street, then why not build at 1300 Market Street which is much closer to City Hall.
The primary reason that the second building was never built to match the Blue Cross
Tower was the glass panels are special and the Canadian Company went bankrupt!
The second tower was where the Penn Center Inn Hotel was located, and it was the farthest hotel in Center City. I had a birdseye view from my window as I was seated on the 22nd floor at 1818 Market Street(Day & Zimmerman). The glass panels are custom made, and very costly, that’s why they went bankrupt, they(The Canadian Supplier) anticipated two buildings were going to be built at the same time but the second tower was delayed for about two years until they had found a suitable tenant to occupy the 2nd tower. Another delay was due to the Penn Center Inn Hotel (16 Stories tall) was loaded with Asbestos and had to be demolished floor by floor. The windows come as an assembled panel whose ledges have lights and are heated to keep the snow from accumulating around the windows. The pit was halfway excavated with all the shoring in place and I could see the Blue Cross Building Underground garage. Construction stopped and the pit was filled in. The proposed tenant was a firm located in Florida that had a new CEO and didn’t like the way the second tower looked and moved the headquarters elsewhere. The roof of the IBX Tower hides the Mechanicals that serves as a cooling tower that circulates the air from one side of the roof to the other side; it has louvers that open and closes when the roof gets too hot. At the final inspection of the system, a technician from PGW had his cowboy hat sucked off of his head and his hat went skyward, only to be returned a few moments later on the opposite side of the roof.
KS
The empty lot at the Murano was the old Erlanger Movie Theatre that was demolished in the late seventies. Around the corner on Arch street was a converted warehouse that was remodeled into the Electric Factory where Elton John was an upcoming superstar.
The Erlanger venue(a previous vaudeville operation ?) sat unused for several years until a business entertainment developer bought it as a sports bar/nightclub. His last name was Katz(not the 76er’s owner) and the name of the club was called The Katz Meow. I sat right next to Billy Jean King after she demolished Bobby Riggs in the old Houston Astrodome. The Erlanger was about the same size as the Fox Movie Theatre at 16th and Market and was smaller than the massive Mastbaum Moviehouse on Market Street.