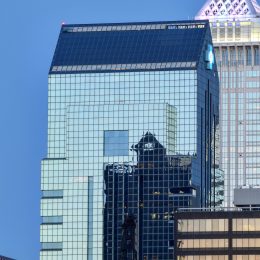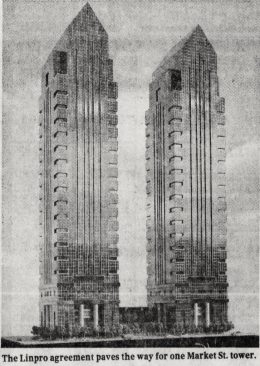A Look Back at the Former Lighting Scheme at the Independence Blue Cross Tower
The Independence Blue Cross Tower was Philadelphia’s third skyscraper to breech the former 548-foot height limit of the Gentleman’s Agreement. The tower stands at 1901 Market Street, on the north side of the street, and features a slightly darker shade of glass than One Liberty Place and an interesting design that included lighting highlighting the structure. Designed by WZMH Architects, which also designed the CN Tower in Canada, he tower rises 45 stories above the ground with a total height of 625 feet. In over the first ten years after the building’s completion, the tower was lit up in the night time skyline with blue and gold strips of light.


