Philadelphia YIMBY recently announced the filing of new permits for 113-121 South 19th Street in Rittenhouse Square, Center City, which appear to give a height bump for the structure. Designed by DAS Architecture and Planning, the 215-unit building is now planned to rise 57 stories, meaning that its height may reach over 600 feet. The slender tower is an unusual proposal for the city due to its smaller-than-average floor plates. The project is developed by Pearl Properties, which has also built The Harper, a high-rise residential building that opened in 2019 a block away. Today we present exclusive massing renderings that show the potential effect the building may have on the skyline.
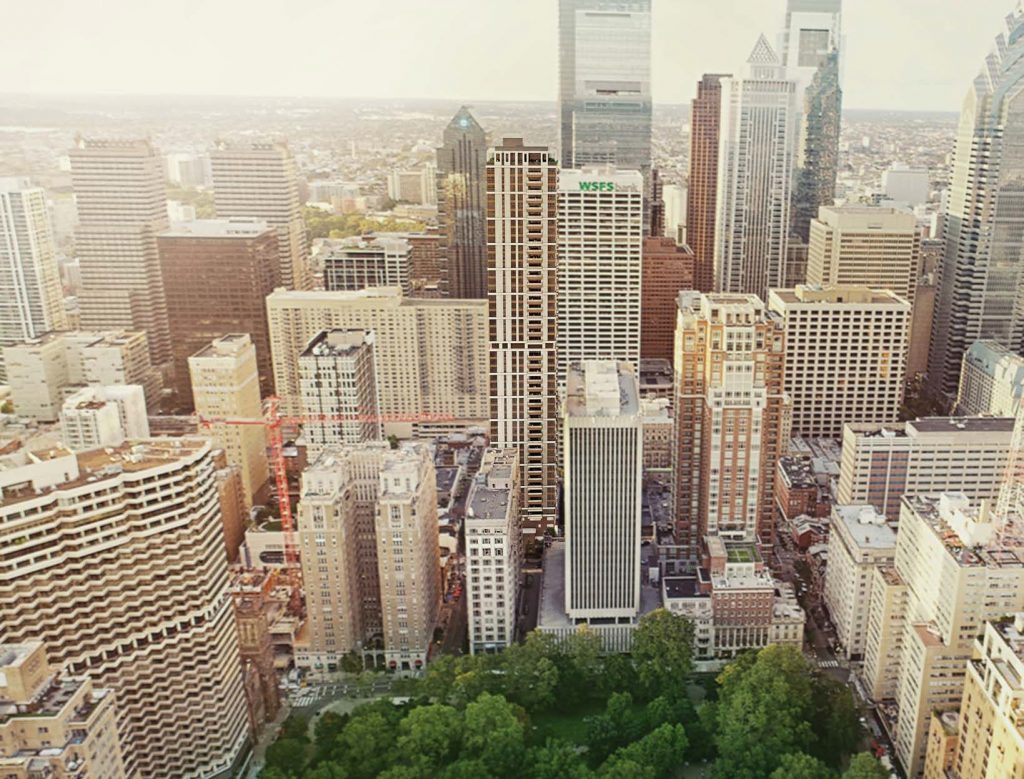
Original design of 113-121 South 19th Street. Credit: Pearl Properties/DAS Architecture
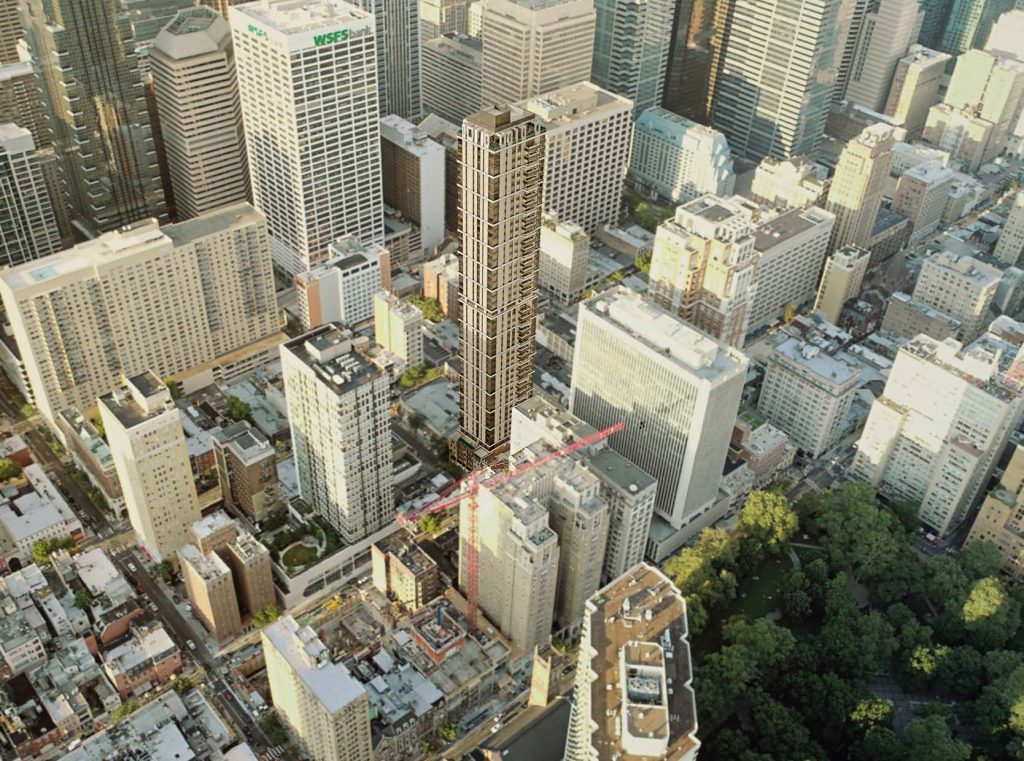
Original design of 113-121 South 19th Street. Credit: Pearl Properties/DAS Architecture

113-121 South 19th Street in the skyline looking north. Models and image by Thomas Koloski
The building was first announced in October 2020. The building was planned to stand 567 feet tall and 49 stories tall, already significant enough to add notable mass to the skyline, with the wider side facing towards the south. The original plan included 183 units within the building, as well as 55 off-site parking spaces and bicycle parking. The latest permits indicated that there will be 65 off-site parking spaces, though there was no word on bicycle parking.
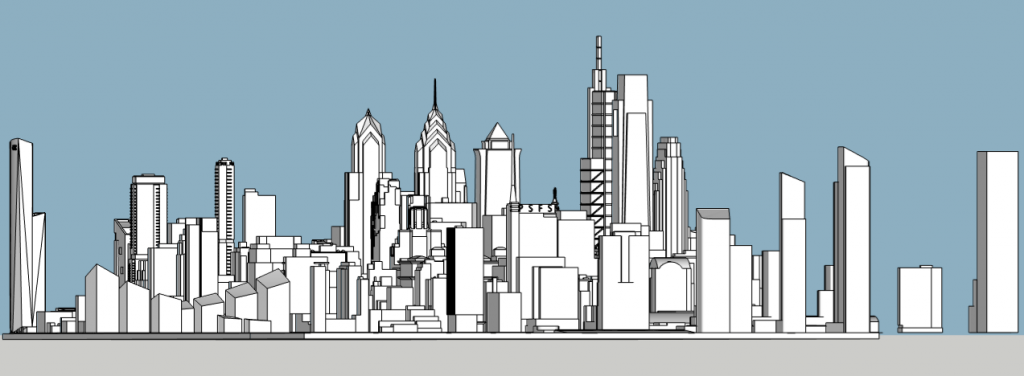
113-121 South 19th Street looking west. Models and image by Thomas Koloski
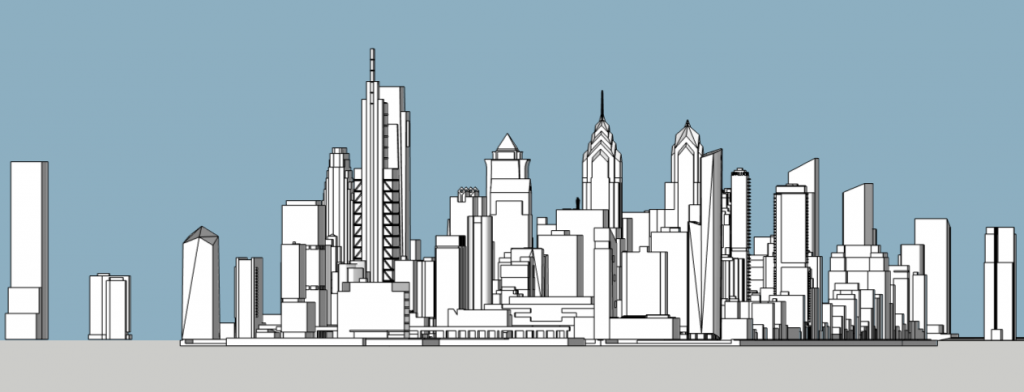
113-121 South 19th Street looking east. Models and image by Thomas Koloski
This super-slim tower will appear most prominently when viewed from the south and west. When viewed from the northeast, the building will be blocked off by the tallest Center City towers. The high-rise will mostly be open to view when looking from the south, due to the short buildings that stand near Rittenhouse Square. If the building will rise over 600 feet, it will create a better stacking effect in the skyline to the tallest towers that stand just a few blocks to the north and northeast.
Subscribe to YIMBY’s daily e-mail
Follow YIMBYgram for real-time photo updates
Like YIMBY on Facebook
Follow YIMBY’s Twitter for the latest in YIMBYnews

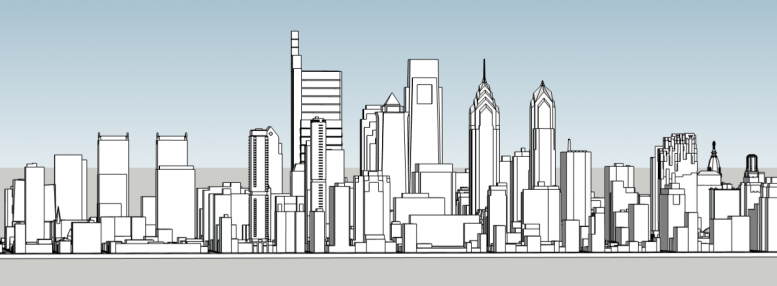
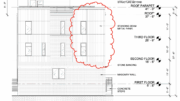
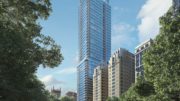
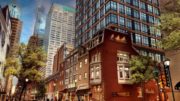
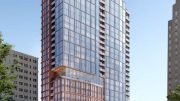
Here we go! 😀
I remember reading about this interesting development just a few days ago.
I was expecting to see an updated rendering for this development.
I couldn’t find any diagrams in my search.
All we have are permits. 🙁
Getting 8 floors more and ending up with 57 floors vice 49 is something nice to have.
TK, the skyline view from the Delaware River looking west is awesome. May Delaware River Waterfront Corporation and Durst Organization have success in developing Penn’s Landing.