A recent site visit by Philadelphia YIMBY has discovered sustained construction progress at 1620 Sansom Street in Rittenhouse Square, Center City. Designed by Solomon Cordwell Buenz and developed by the Southern Land Company, with the Hunter Roberts Construction Group as the contractor, the 340-foot-tall, 28-story tower will offer 306 residential units, while the ground-floor commercial space will further enliven the already vibrant local streetscape.
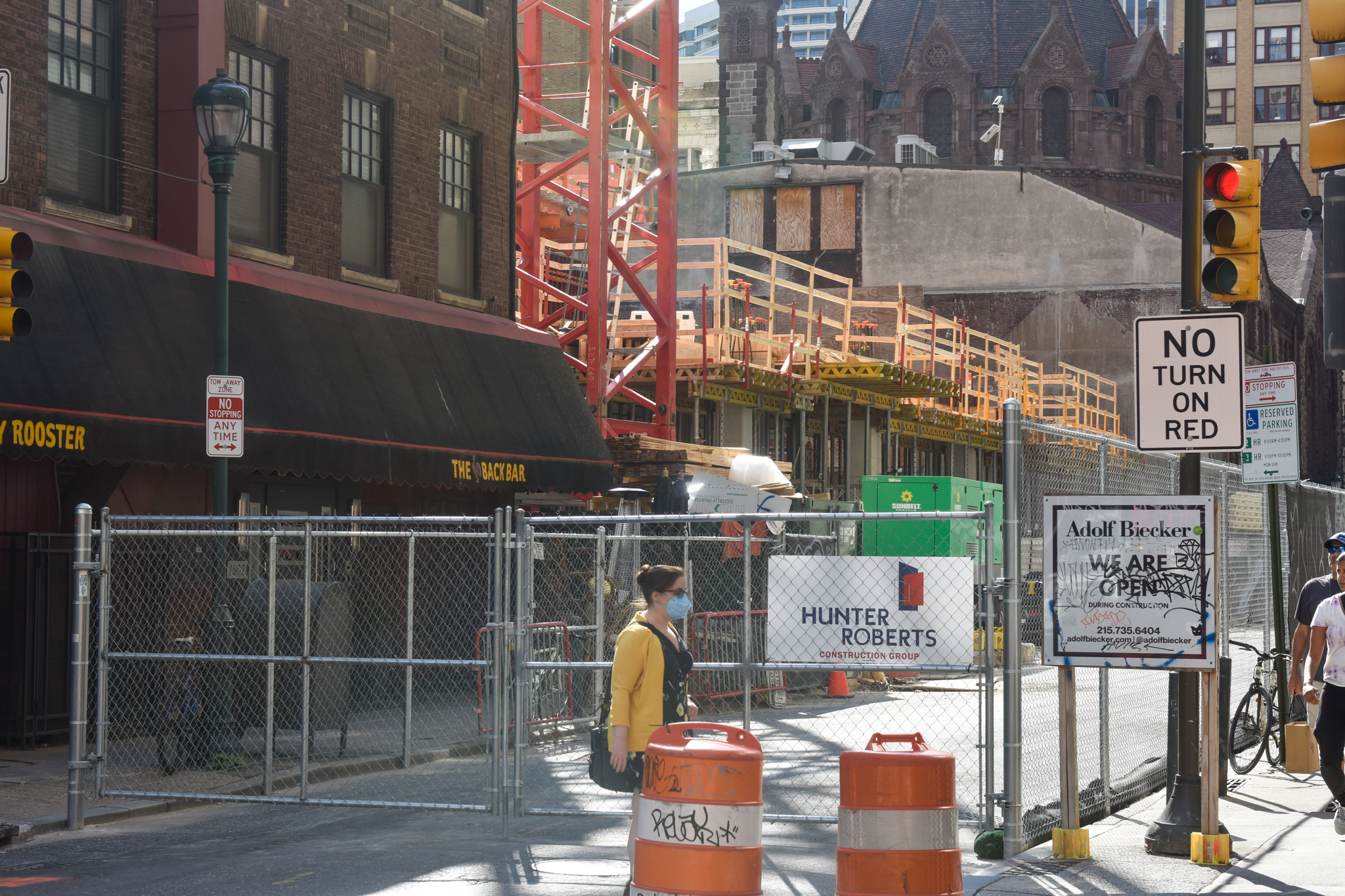
1620 Sansom Street. Photo by Jamie Meller. August 2022
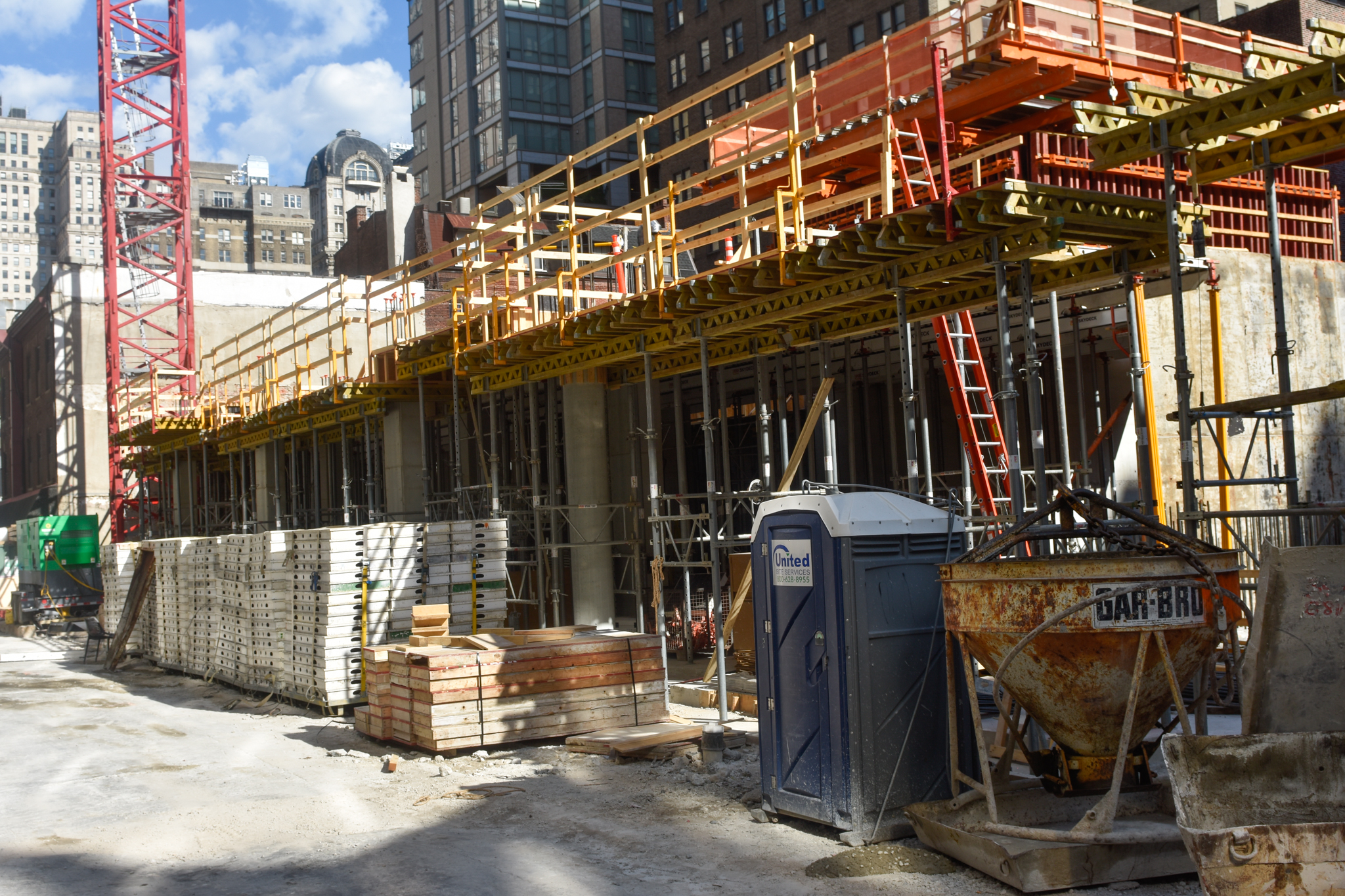
1620 Sansom Street. Photo by Jamie Meller. August 2022
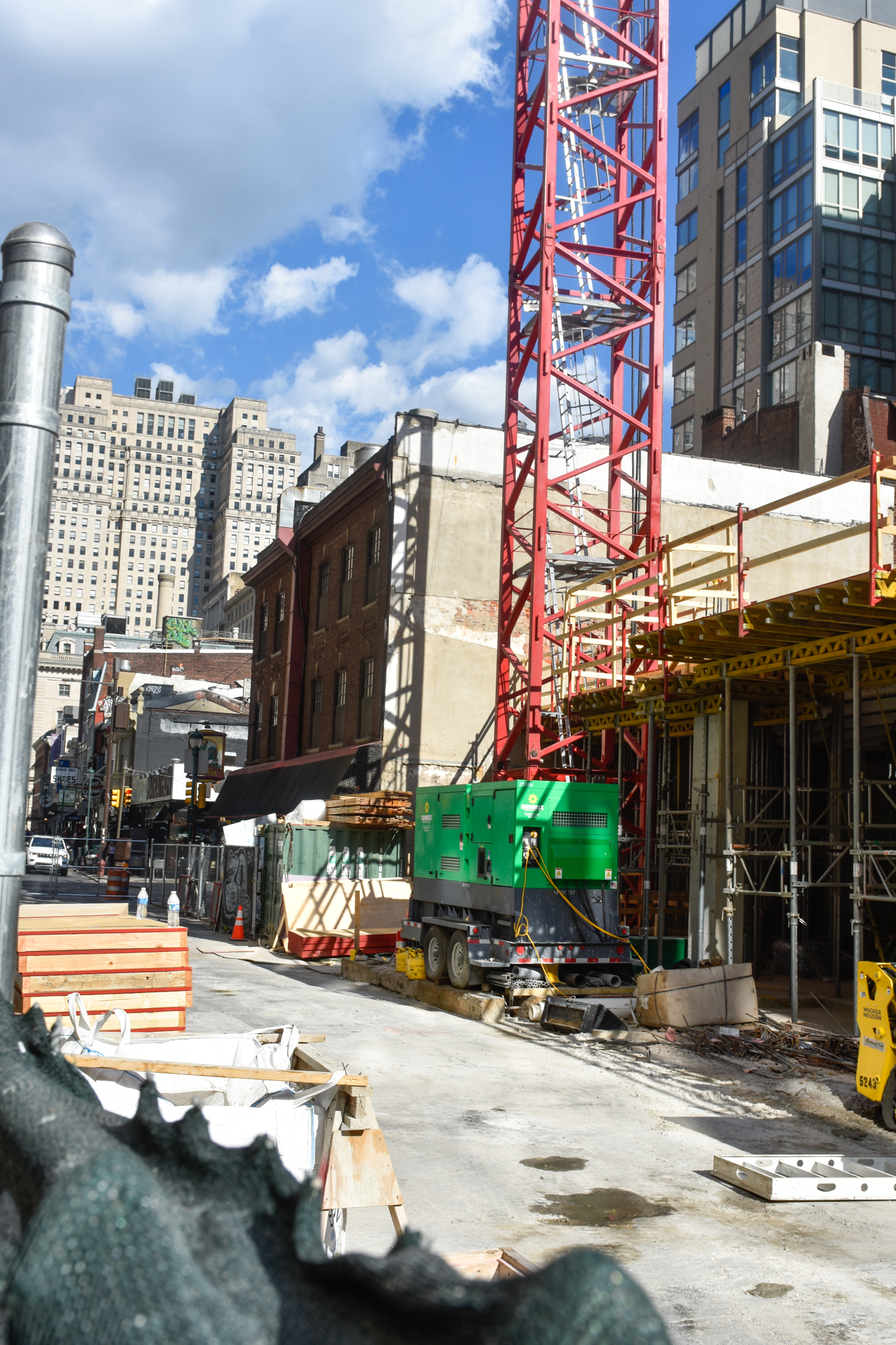
1620 Sansom Street. Photo by Jamie Meller. August 2022
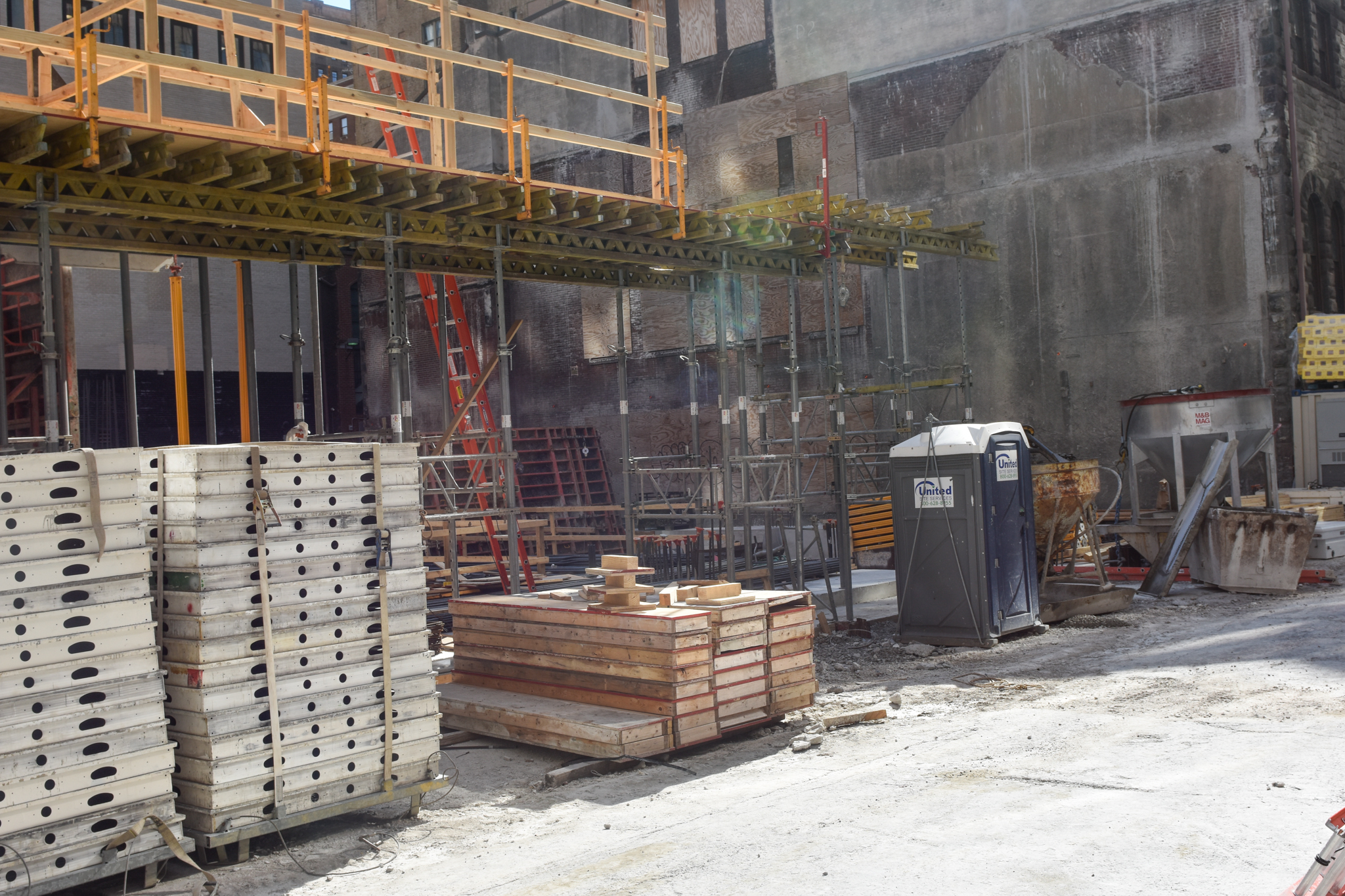
1620 Sansom Street. Photo by Jamie Meller. August 2022
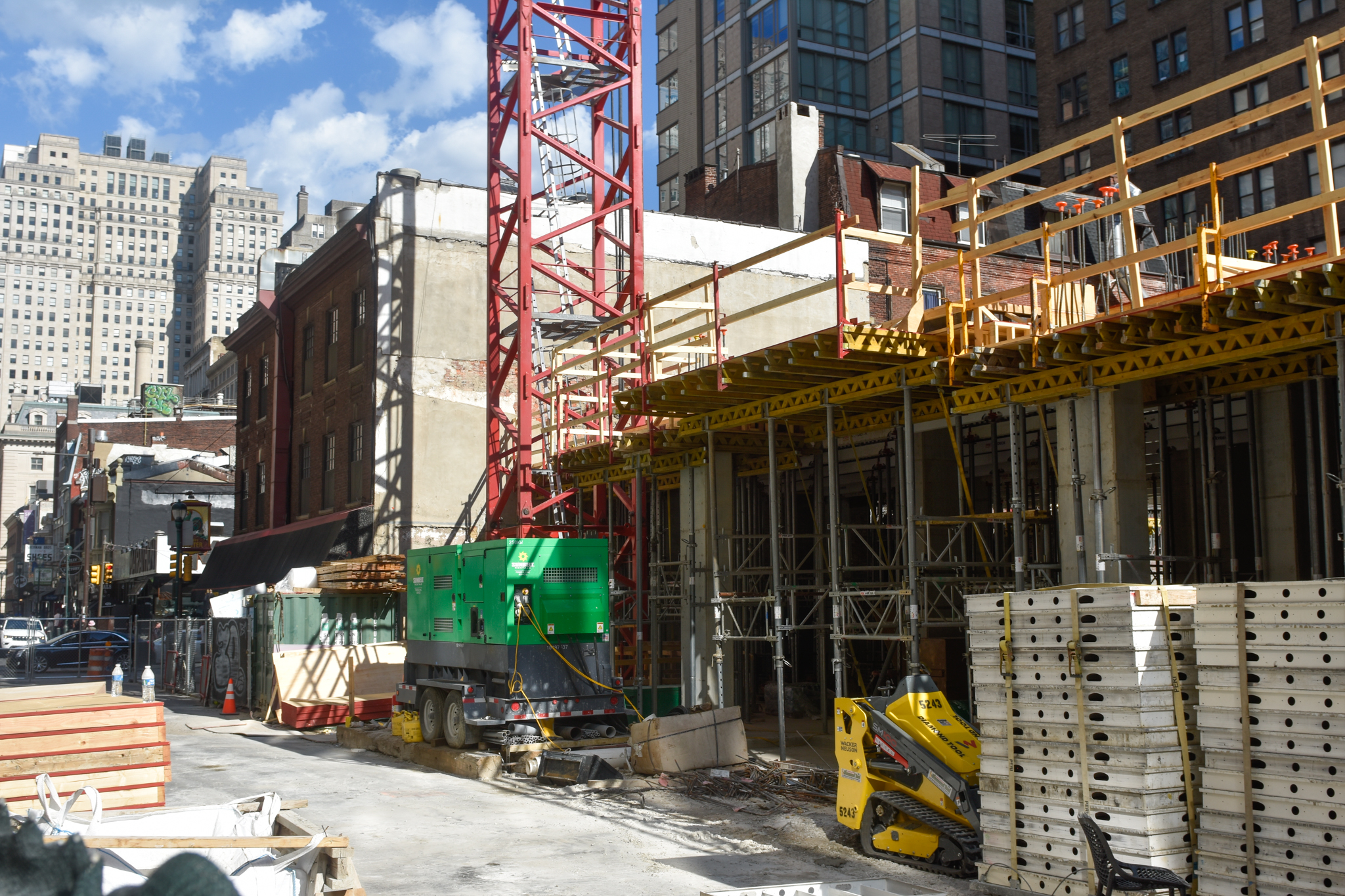
1620 Sansom Street. Photo by Jamie Meller. August 2022
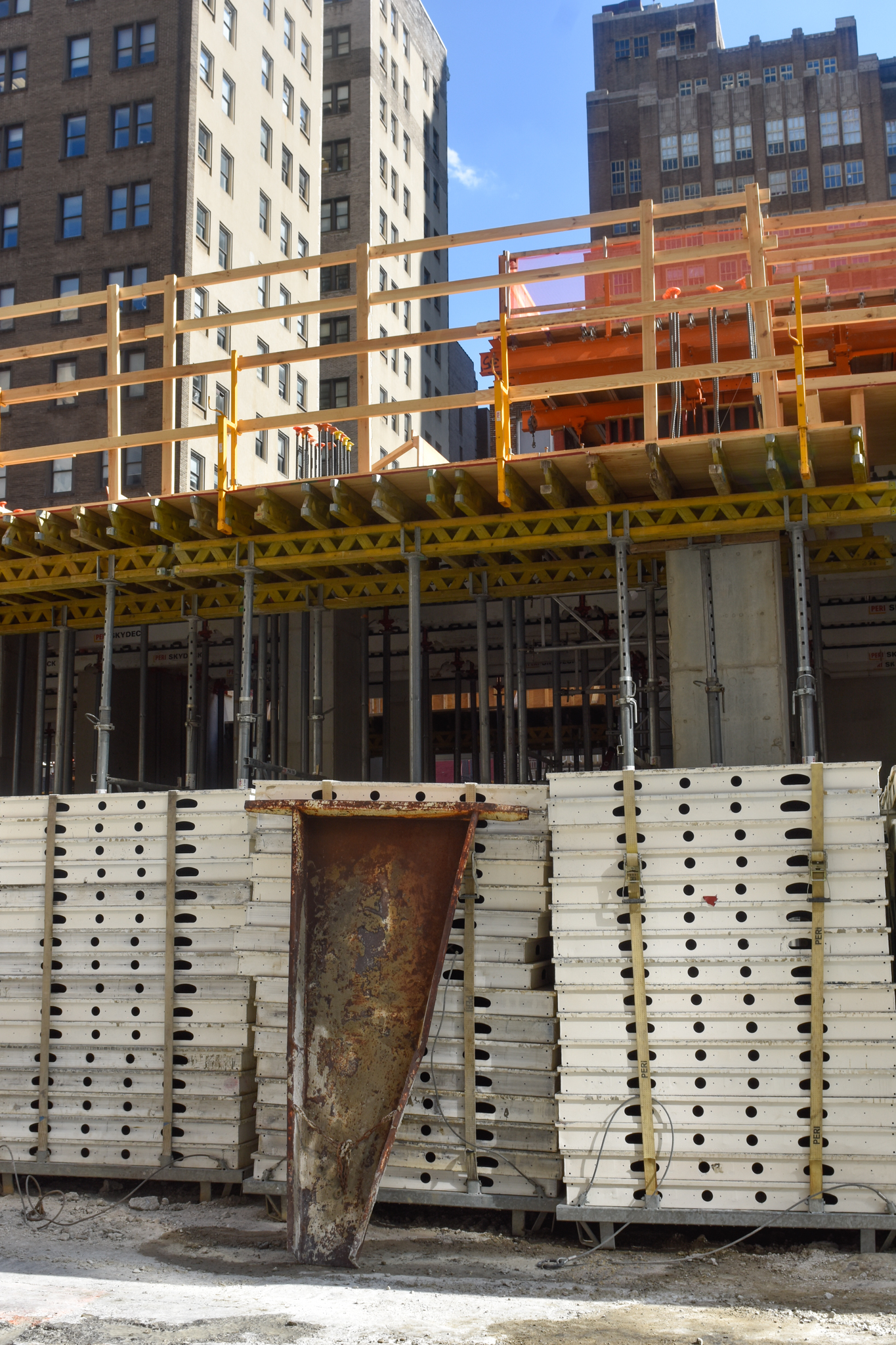
1620 Sansom Street. Photo by Jamie Meller. August 2022
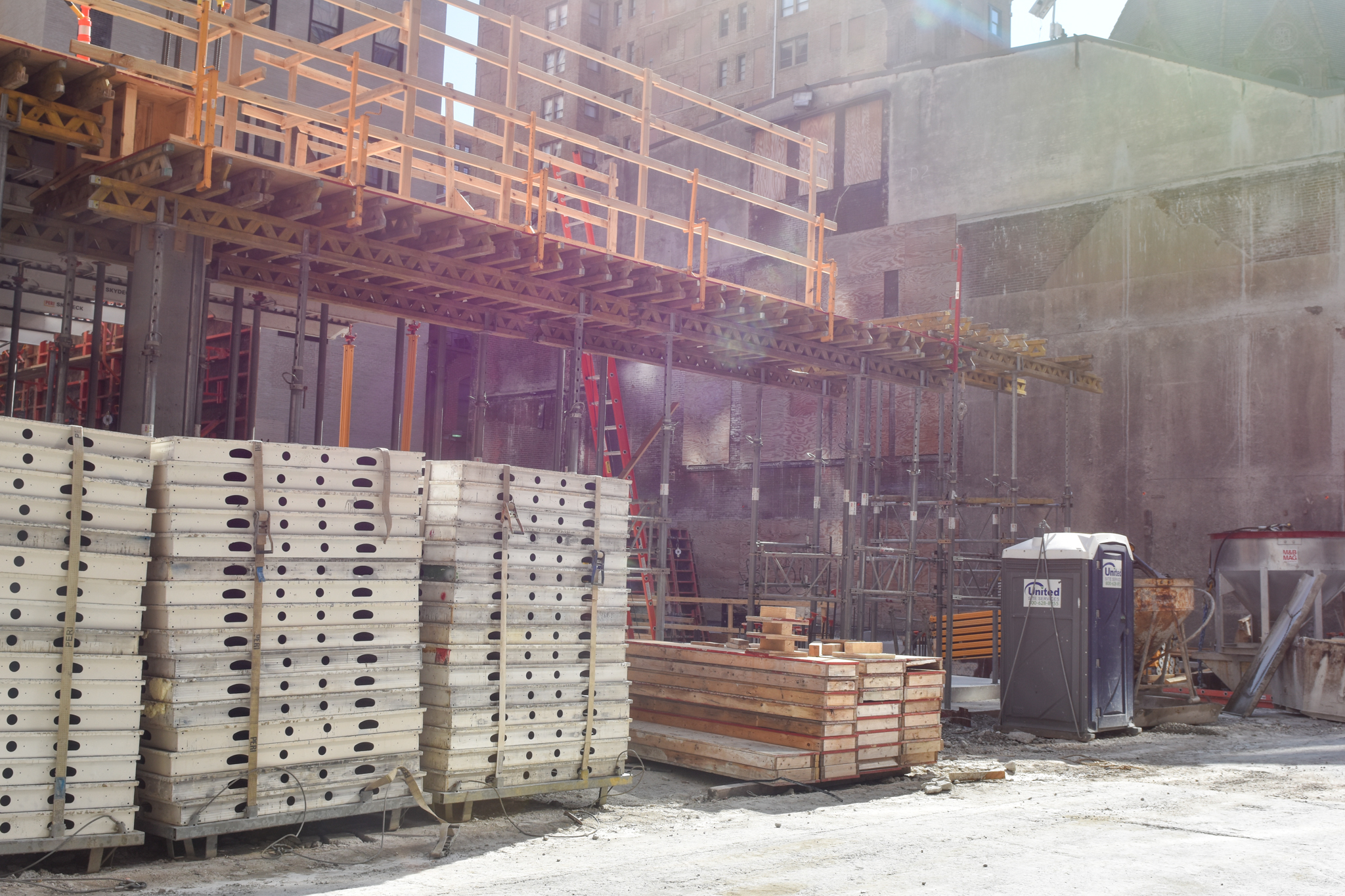
1620 Sansom Street. Photo by Jamie Meller. August 2022
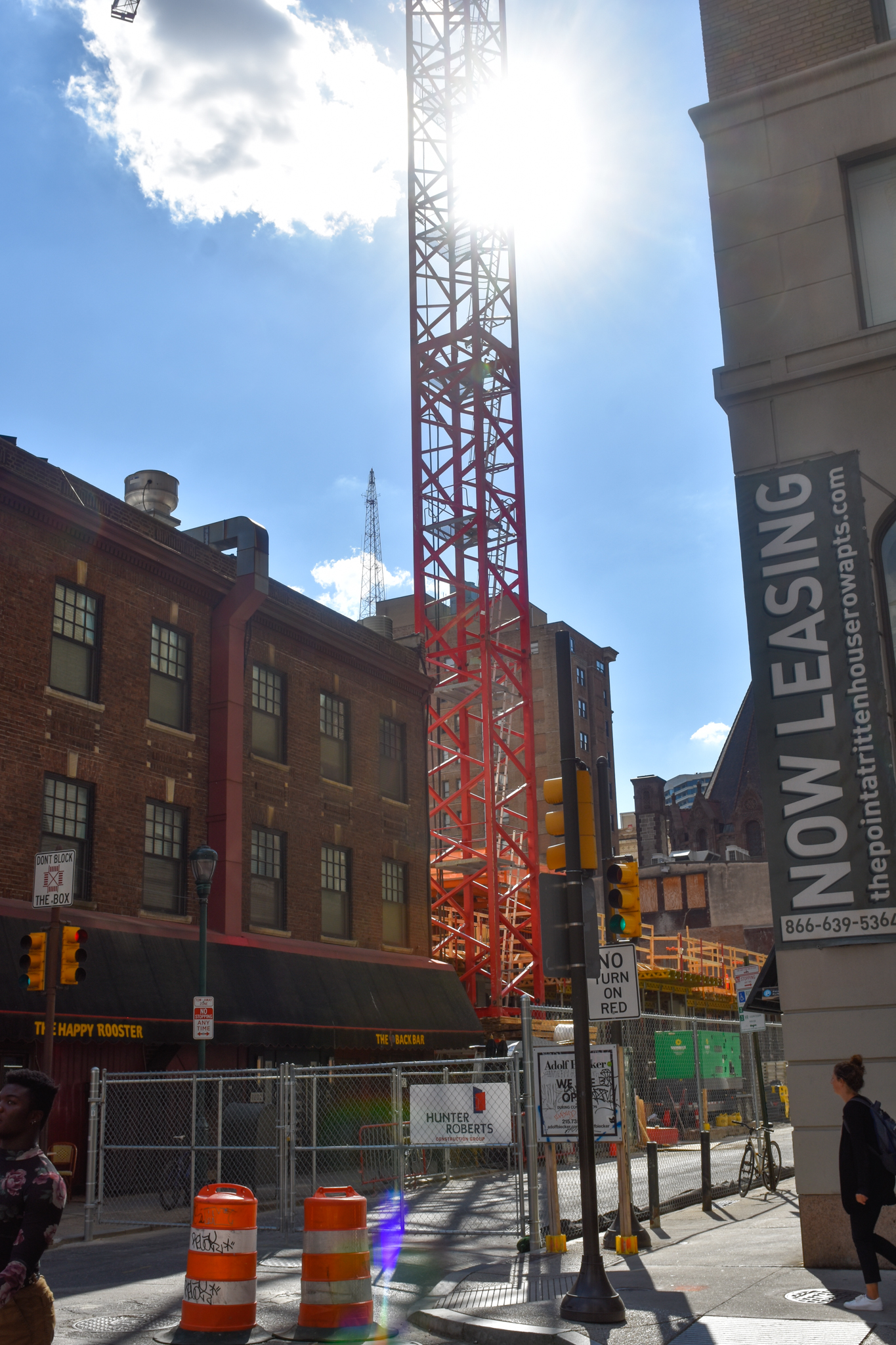
1620 Sansom Street. Photo by Jamie Meller. August 2022
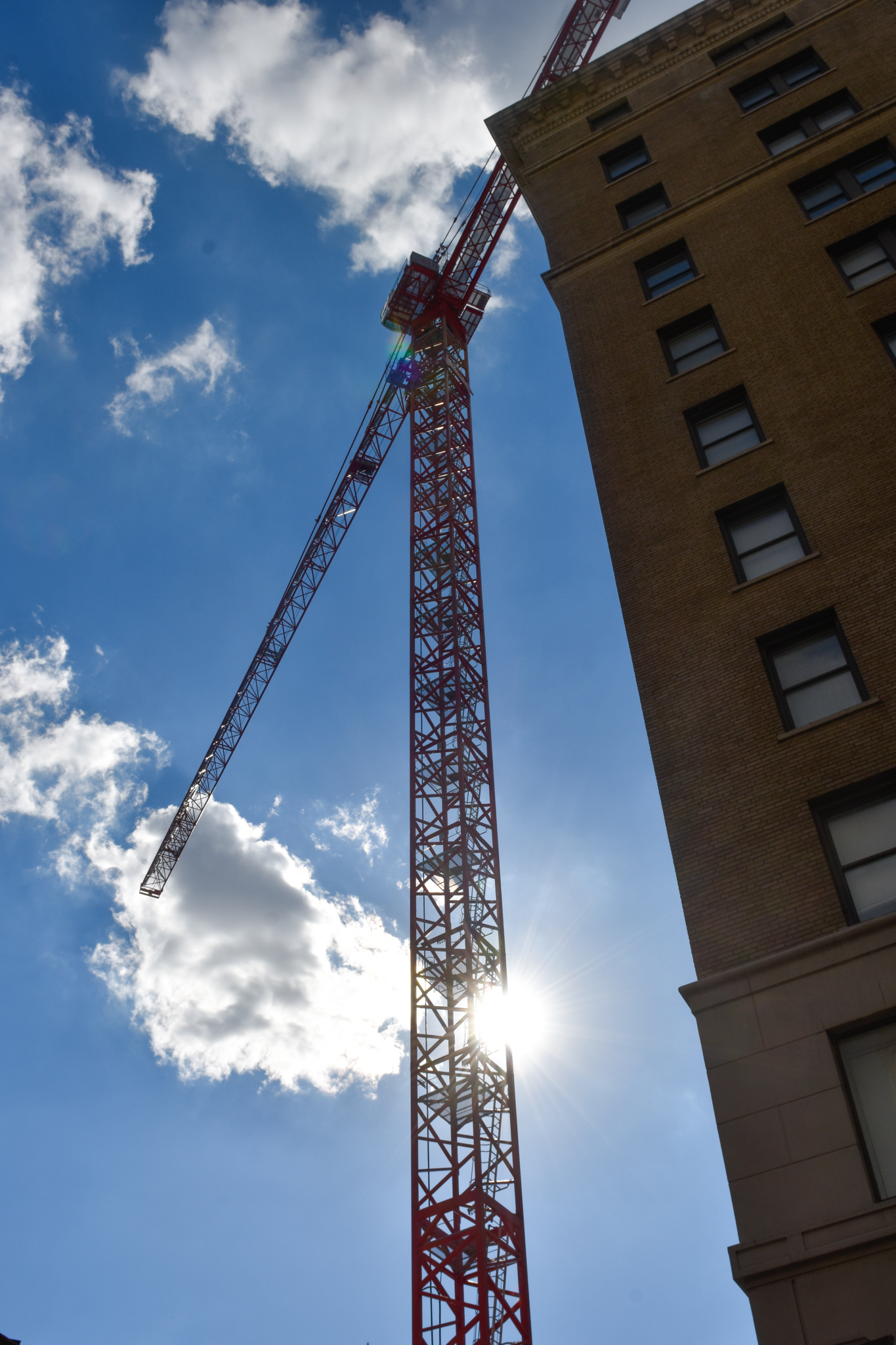
1620 Sansom Street. Photo by Jamie Meller. August 2022
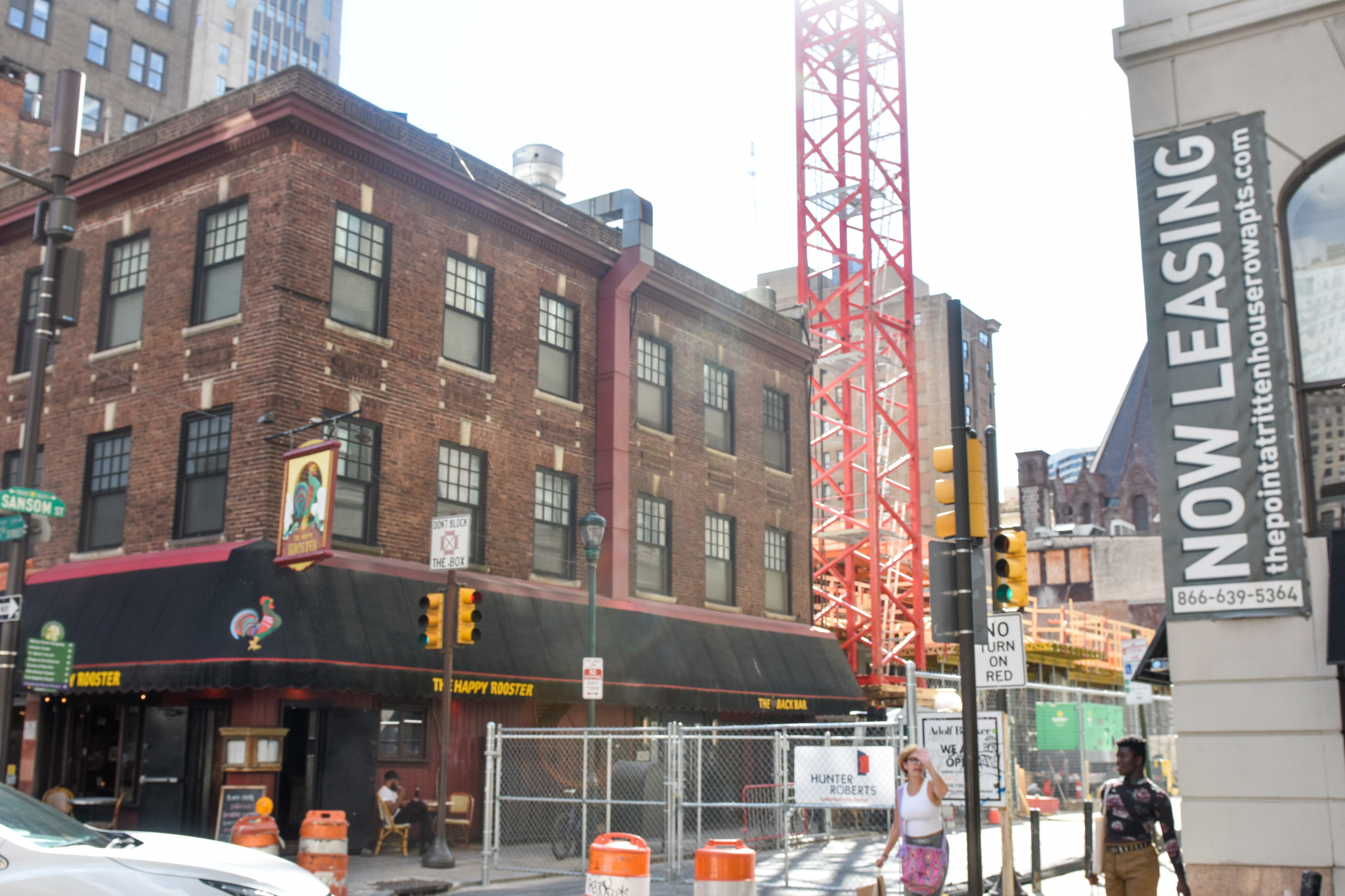
1620 Sansom Street. Photo by Jamie Meller. August 2022
The new building will present a significant streetscape improvement over the parking garage that previously stood at the site, creating pedestrian-friendly commercial space at the ground level. The residential component will significantly boost the centrally-located, transit-accessible neighborhood’s housing stock and will positively contribute to the local pedestrian presence.Large ground-floor windows and brick piers further enhance the future structure’s appeal.
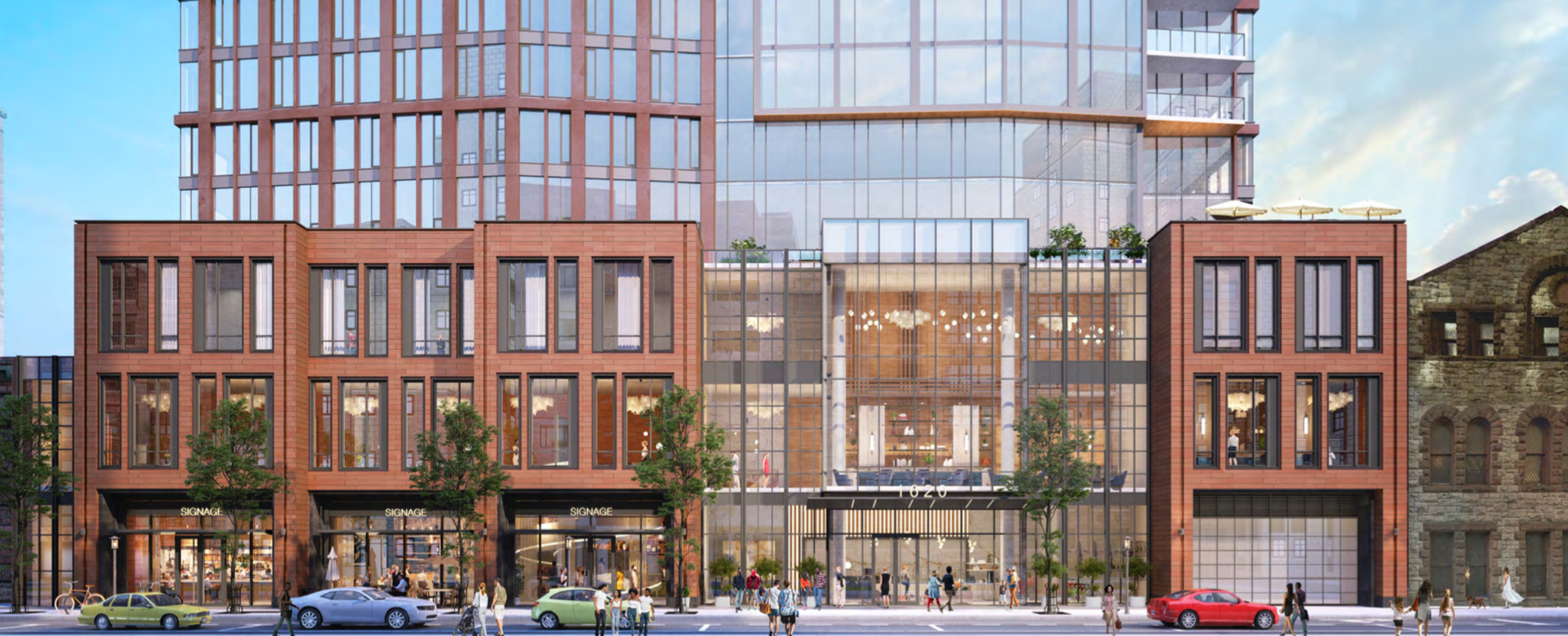
Rendering of 1620 Sansom Street. Credit: Solomon Cordwell Buenz.
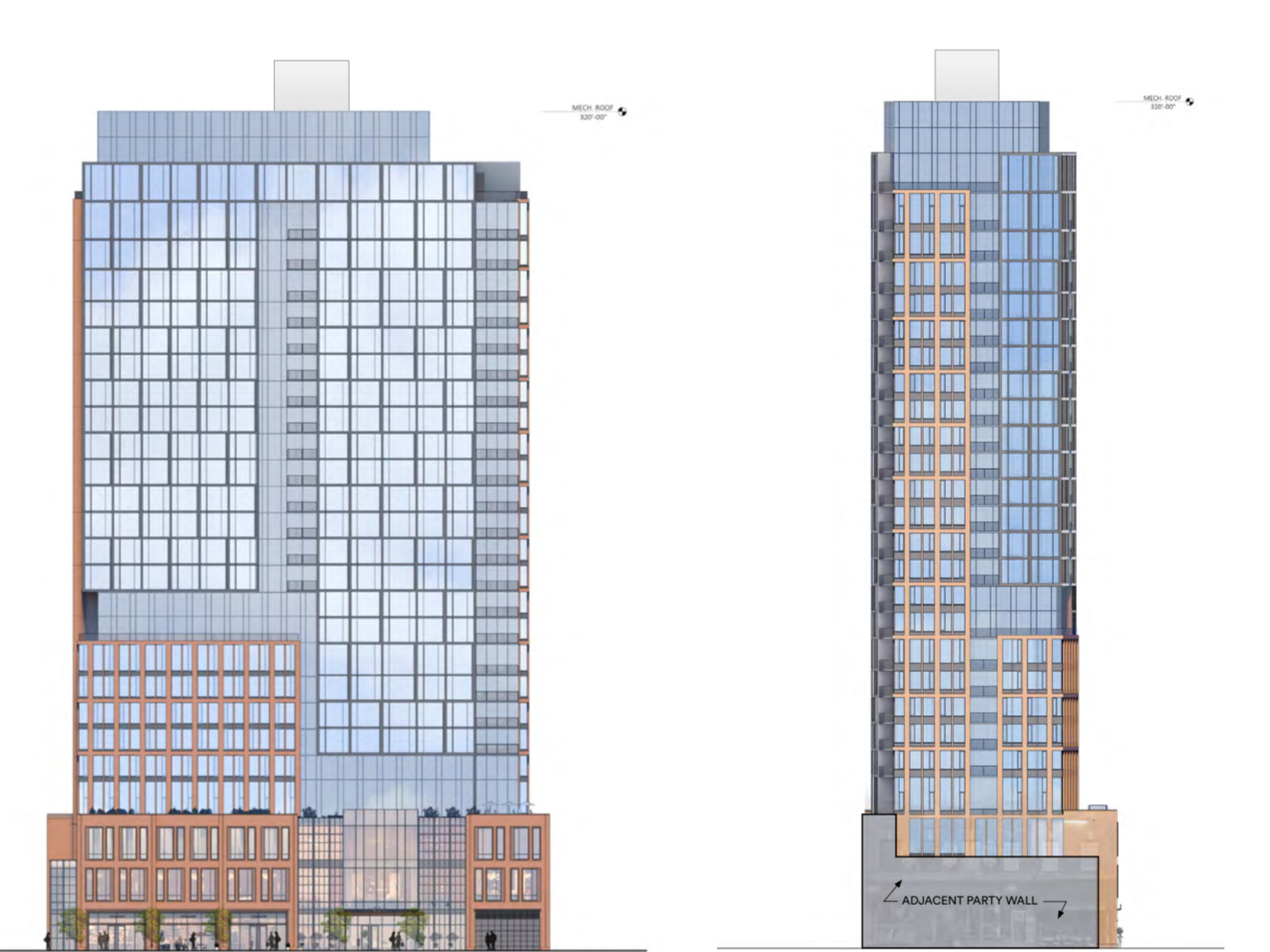
Rendering of 1620 Sansom Street. Credit: Solomon Cordwell Buenz.
1620 Sansom will be a relatively minor yet still solid addition to the local skyline, made prominent by a relative lack of nearby buildings of the same scale. In tandem with nearby projects such as The Laurel Rittenhouse and Arthaus nearing completion, 1620 Sansom will help solidify Rittenhouse Square and the surrounding area as Philadelphia’s premier destination for luxury high-rise living.
Subscribe to YIMBY’s daily e-mail
Follow YIMBYgram for real-time photo updates
Like YIMBY on Facebook
Follow YIMBY’s Twitter for the latest in YIMBYnews

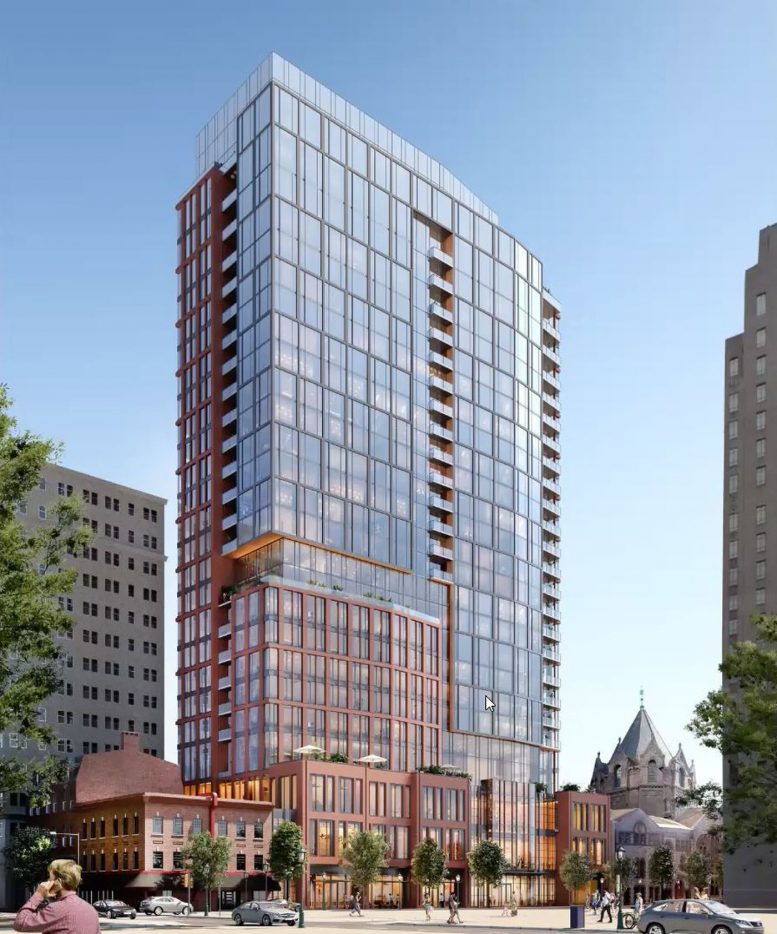
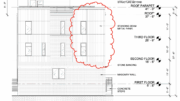



Just another monstrosity destroying historic Center City, leaving Philadelphia with no character or drawing power for tourists. Enough already. Such ugly buildings, too. We have better architects than that.
i disaree with Grittenhouse. The mix of brick and glass will be nice. And talk about character – before this building, the two floor parking garage did nothing in terms of neighborhood character.
Grittenhouse, uh yeah, this has more character than the 3 story parking garage it is replacing.