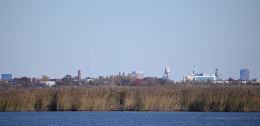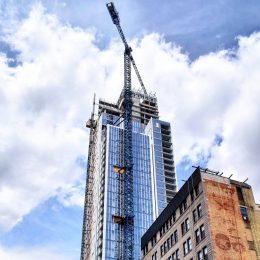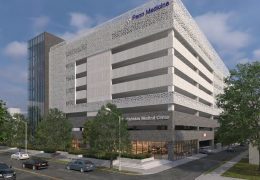YIMBY Presents Mockup Time Lapse of the Philadelphia Skyline from 1901 to 2020
YIMBY has presented extensive coverage on the development of the Philadelphia skyline over the decades. In its early years, church steeples, factory chimneys, and shot towers dominated the skyline, rising above numerous low-rise buildings. Office towers began to rise in the early twentieth century, as businesses flocked to Center City, and proliferated more rapidly in the following decades, particularly in the past 40 years. Today we present an animated rendering of the skyline, showing how the mass of skyscrapers had risen from 1901 to 2020. Each frame shows the towers under their current construction status for the year depicted.





