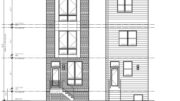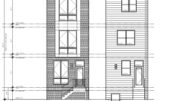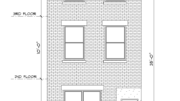A zoning permit has been issued for the construction of a three-story, two-unit residential building at 2116 North 7th Street in North Philadelphia East. The new structure will span 2,400 square feet and will feature a roof deck with a rooftop access structure, according to records filed with the Philadelphia Department of Licenses and Inspections. The development will rise on the west side of the block between Diamond and Susquehanna avenues. Elegance Group LLC is listed as the contractor. Paul Dietz is named as the design professional, and Georges Ballouz is listed as the design professional in responsible charge.

2116 North 7th Street Side Elevation via Here’s the Plan LLC
Based on the approved architectural plans and elevations, the structure will feature a brick front façade and three floors, each with a large set of paired windows. The main entrance is accessed by a stairway rising from the sidewalk level, and a basement entrance is visible beneath. The second and third floors cantilever slightly over the first level, creating a modern projection that adds depth to the streetscape. The rooftop will be topped by a deck enclosed with a 42-inch guardrail, and includes a pilot house with access. The rear elevation opens to a private yard area, with a clearly defined property line adjacent to an alley. The drawings show the structure in contextual alignment with adjacent properties, reinforcing the uniform urban rhythm of North 7th Street.

2116 North 7th Street Site Plan via Here’s the Plan LLC
The construction budget includes $125,000 for general construction, $12,000 for electrical work, $12,000 for plumbing, and $9,500 for mechanical systems, totaling an estimated cost of $158,500. The permit indicates 800 square feet of earth disturbance, though no underpinning or adjacent property impacts are anticipated.
The development will introduce new residential units to a rapidly changing area within the RM-1 zoning district, contributing to the ongoing reinvestment efforts in North Philadelphia.
Subscribe to YIMBY’s daily e-mail
Follow YIMBYgram for real-time photo updates
Like YIMBY on Facebook
Follow YIMBY’s Twitter for the latest in YIMBYnews






Add a street tree and call it a win.
Although most new construction in Hartranft is multifamily apartment geared to Temple University students, both 2126 and 2128 N. 7th St. are currently for-sale single family homes, replete with Mansard roofs no less.
I believe that’s a City development with the mansards. Thankfully the city is finally pushing to build on their abundant land.
I’m impressed.